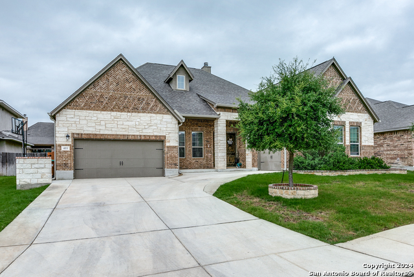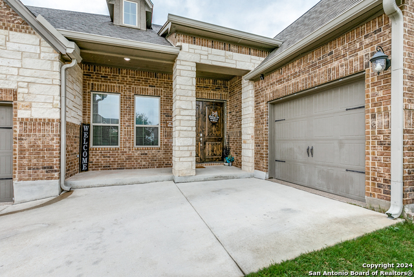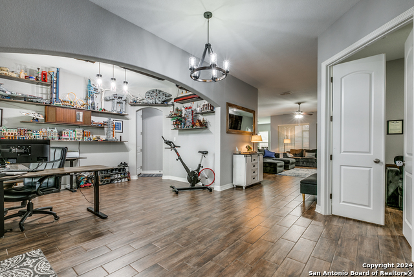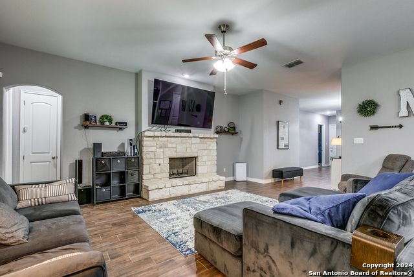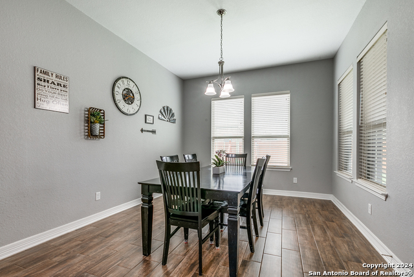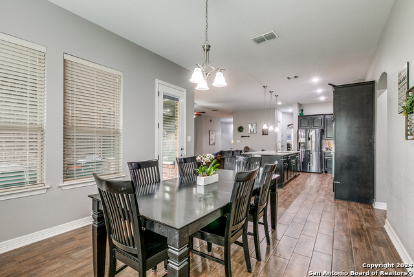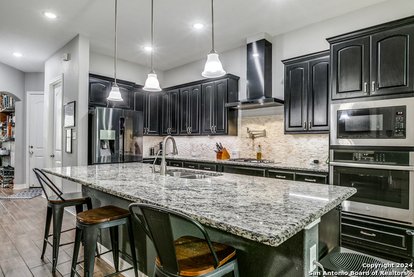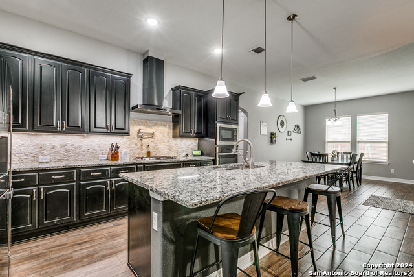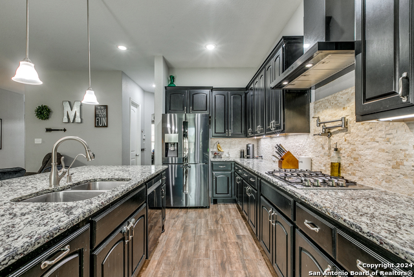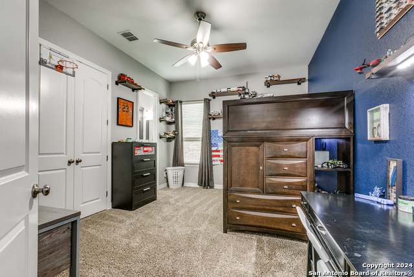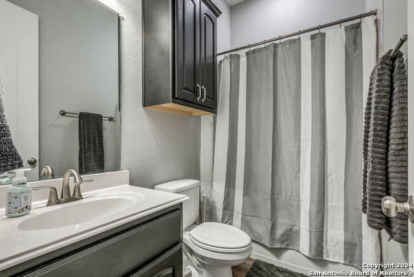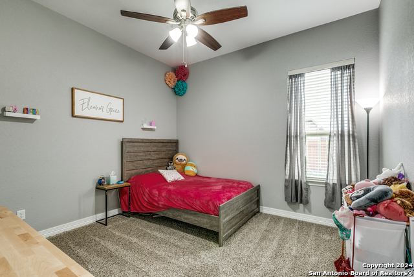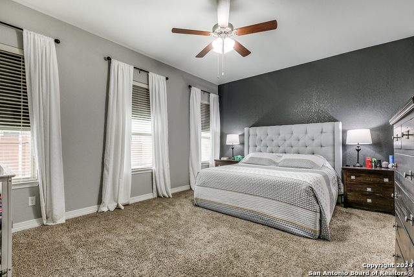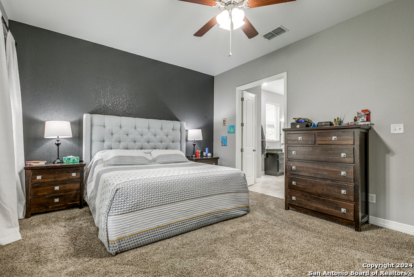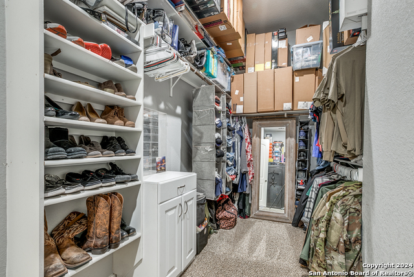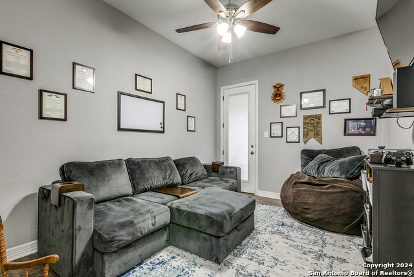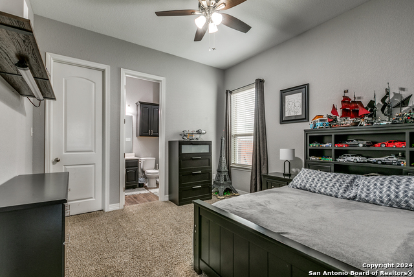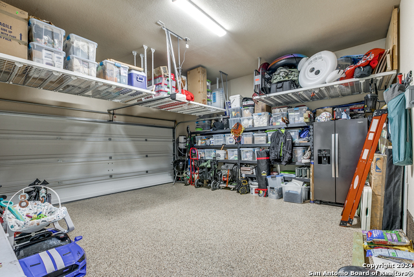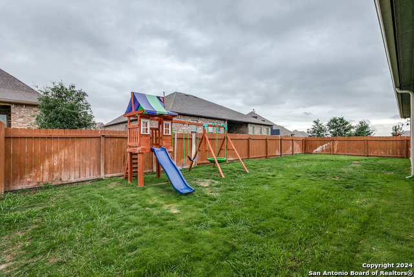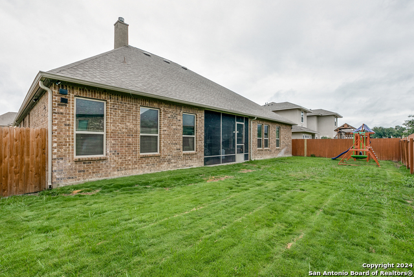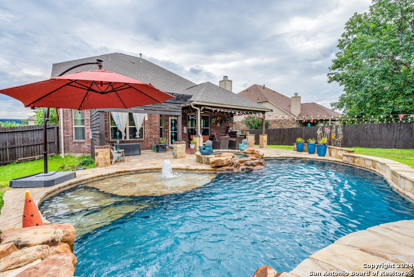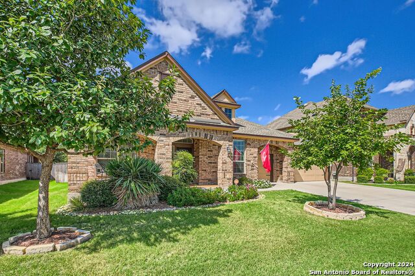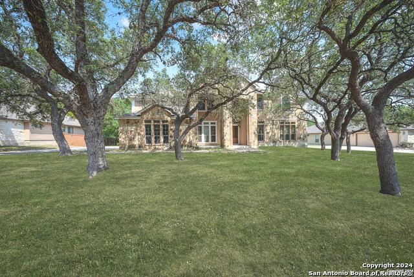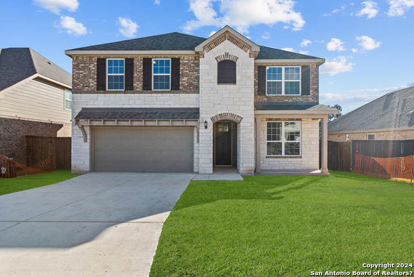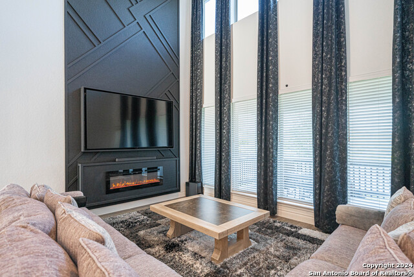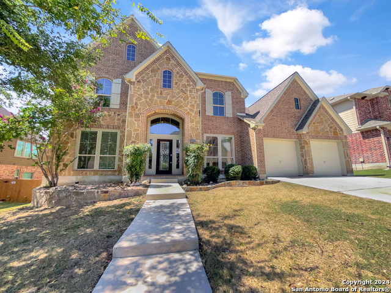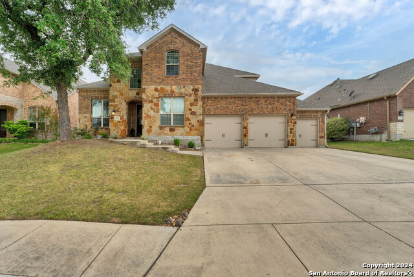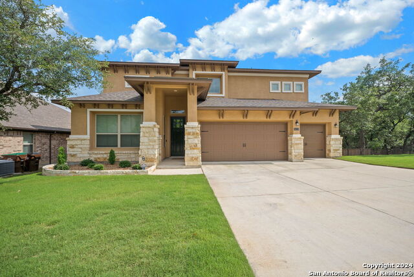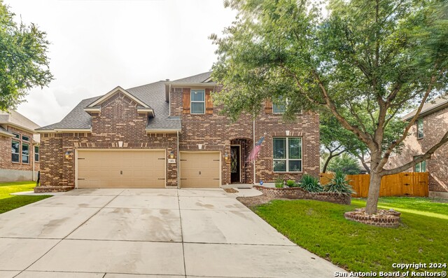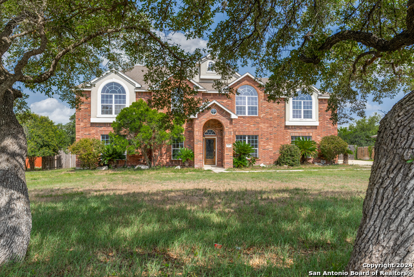411 Tahoe Ave, San Antonio, TX 78253
Property Photos
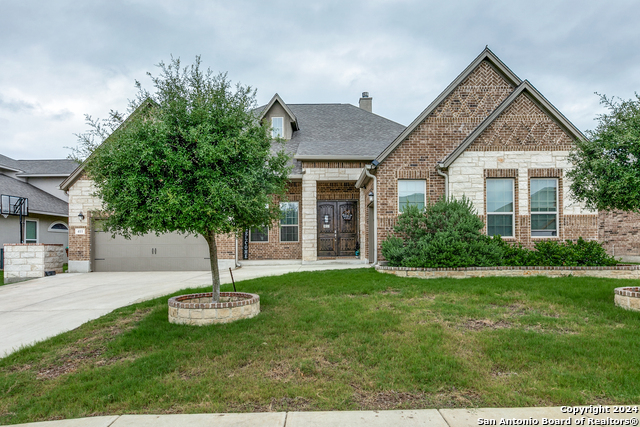
Would you like to sell your home before you purchase this one?
Priced at Only: $575,000
For more Information Call:
Address: 411 Tahoe Ave, San Antonio, TX 78253
Property Location and Similar Properties
- MLS#: 1786460 ( Single Residential )
- Street Address: 411 Tahoe Ave
- Viewed: 27
- Price: $575,000
- Price sqft: $196
- Waterfront: No
- Year Built: 2018
- Bldg sqft: 2935
- Bedrooms: 4
- Total Baths: 4
- Full Baths: 4
- Garage / Parking Spaces: 3
- Days On Market: 90
- Additional Information
- County: BEXAR
- City: San Antonio
- Zipcode: 78253
- Subdivision: Stevens Ranch
- District: Northside
- Elementary School: Ralph Langley
- Middle School: Bernal
- High School: Harlan
- Provided by: LPT Realty, LLC
- Contact: Jollyn Hilliard
- (210) 324-2423

- DMCA Notice
-
DescriptionGorgeous 1 Story, 4 Bedrooms, 4 Full Baths, 3 car garage with many additions. This meticulously maintained residence still looks as pristine as the day it was created with the added features of ownership upgrades. The inviting entry greets you with elegant double wood doors with speakeasy windows which lead you into a spacious 2935sq ft sanctuary. Extensive rooms throughout can accommodate upsizing or downsizing families, multi generational living, or just looking for the comforts of a one story home with no stairs to climb. Come witness the amazing use of space and rooms as you tour this home. Encompassed with a gourmet Kitchen has 42 inch cabinets, a pot filler, a sliding spice rack, a stone tile backsplash, granite countertops, and a sizeable breakfast nook that can be utilized as the primary dining room. The island countertop allows for additional seating and/or serving counter space for entertainment. The oversized family room displays a significant stone fireplace as a stunning focal point. 4 sizeable bedrooms with no shared walls in separate areas of the home. The primary bedroom suite includes a garden tub and walk in shower with a rain shower head for maximum relaxation and comfort. The primary suite walk in closet utilizes all available space for all seasons of clothes and shoes. The private office with French door access for privacy and convenience, is ideal for remote work, study, or a game room. It also welcomes a side patio which has been transformed into a private dog run. Looking for Outdoor Living, relax in the sizable covered and screened in patio, complete with lighting and a ceiling fan, which is perfect for enjoying the Texas weather. The backyard is level and grassy for everyone to enjoy, ideal for outdoor activities or fur babies. Extensive Storage throughout the home and three sizable garages with added overhead shelves. Too many attributes to list, see the attached documents for a more extensive list of this inclusive paradise. Location is prime; walking distance to top rated NISD elementary and middle schools. Close to HEB Grocery, Costco, multiple restaurants, car washes, movie theater, nail salons, UPS, and more local amenities. Just 15 miles to Lackland Air Force Base; VA assumable Loan 3.25%. This home seamlessly blends style, convenience, and comfort, making it the perfect place to call home.
Payment Calculator
- Principal & Interest -
- Property Tax $
- Home Insurance $
- HOA Fees $
- Monthly -
Features
Building and Construction
- Builder Name: Kindred
- Construction: Pre-Owned
- Exterior Features: Brick, 4 Sides Masonry, Stone/Rock
- Floor: Carpeting, Ceramic Tile
- Foundation: Slab
- Kitchen Length: 19
- Roof: Composition
- Source Sqft: Appsl Dist
Land Information
- Lot Description: Level
- Lot Improvements: Street Paved, Curbs, Sidewalks
School Information
- Elementary School: Ralph Langley
- High School: Harlan HS
- Middle School: Bernal
- School District: Northside
Garage and Parking
- Garage Parking: Three Car Garage
Eco-Communities
- Water/Sewer: City
Utilities
- Air Conditioning: One Central
- Fireplace: One
- Heating Fuel: Electric
- Heating: Central
- Recent Rehab: No
- Utility Supplier Elec: CPS
- Utility Supplier Gas: CPS
- Utility Supplier Water: SAWS
- Window Coverings: All Remain
Amenities
- Neighborhood Amenities: None
Finance and Tax Information
- Days On Market: 74
- Home Owners Association Fee: 135
- Home Owners Association Frequency: Quarterly
- Home Owners Association Mandatory: Mandatory
- Home Owners Association Name: STEVENS RANCH POA
- Total Tax: 12141
Rental Information
- Currently Being Leased: No
Other Features
- Contract: Exclusive Right To Sell
- Instdir: 1604 S turn Rt onto Potranco, approx. 7.5 miles turn Rt onto Stevens, turn Rt onto Tapia Way, Turn left onto Montessa Park, Rt onto Tahoe, Home is located on the right.
- Interior Features: One Living Area
- Legal Desc Lot: 17
- Legal Description: CB 4368A (STEVENS RANCH POD-1B), BLOCK 4 LOT 17 2016 NEW ACC
- Occupancy: Owner
- Ph To Show: 2102222227
- Possession: Closing/Funding
- Style: One Story
- Views: 27
Owner Information
- Owner Lrealreb: No
Similar Properties
Nearby Subdivisions
Afton Oaks Enclave - Bexar Cou
Alamo Estates
Alamo Ranch
Alamo Ranch (common) / Alamo R
Alamo Ranch 13b
Alamo Ranch Ut-54 Ph-2
Alamo Ranch/enclave
Aston Park
Bear Creek Hills
Bella Vista
Bexar
Bison Ridge At Westpointe
Blue Ridge Ranch
Bruce Haby Subdivision
Caracol Creek
Caracol Heights
Cobblestone
Falcon Landing
Fronterra At Westpointe
Fronterra At Westpointe - Bexa
Gordons Grove
Green Glen Acres
Heights Of Westcreek
Hidden Oasis
Highpoint At Westcreek
Hill Country Gardens
Hill Country Retreat
Huners Ranch
Hunters Ranch
Jaybar Ranch
Megans Landing
Monticello Ranch
Morgan Heights
Morgan Meadows
Morgans Heights
N/a
North San Antonio Hi
Out/medina
Park At Westcreek
Preserve At Culebra
Quail Meadow
Redbird Ranch
Ridgeview
Ridgeview Ranch
Riverstone At Westpointe
Riverstone-ut
Rolling Oaks
Rolling Oaks Estates
Rustic Oaks
Saddle Creek Estates (ns)
Santa Maria At Alamo Ranch
Stevens Ranch
Stolte Ranch
Talley Fields
Tamaron
Terraces At Alamo Ranch
The Park At Cimarron Enclave -
The Preserve At Alamo Ranch
The Summit At Westcreek
The Trails At Westpointe
Thomas Pond
Timber Creek
Trails At Alamo Ranch
Trails At Culebra
Veranda
Villages Of Westcreek
Villas Of Westcreek
Vista
Waterford Park
West Creek Gardens
West Creek/woods Of
West Oak Estates
West View
Westcreek
Westcreek Gardens
Westcreek Oaks
Westcreek/willow Brook
Westoak Estates
Westpoint East
Westpointe East
Westview
Westwinds At Alamo Ranch
Westwinds Lonestar
Westwinds-summit At Alamo Ranc
Winding Brook
Wynwood Of Westcreek

- Antonio Ramirez
- Premier Realty Group
- Mobile: 210.557.7546
- Mobile: 210.557.7546
- tonyramirezrealtorsa@gmail.com


