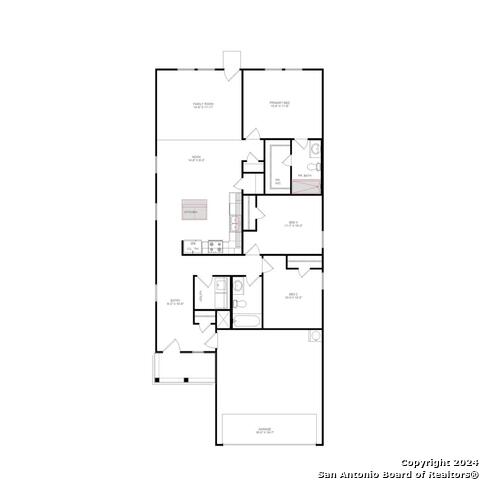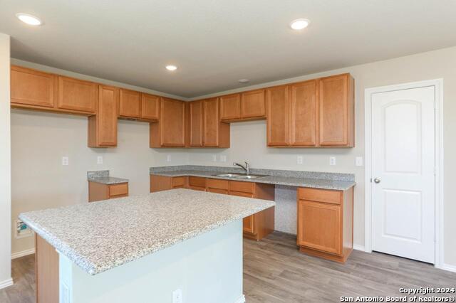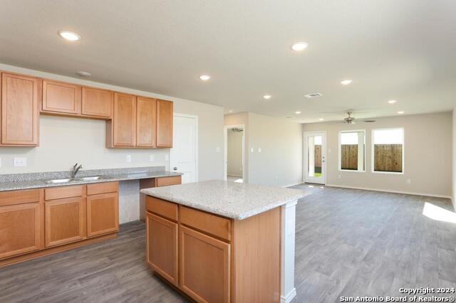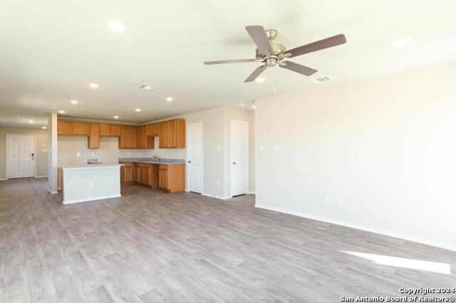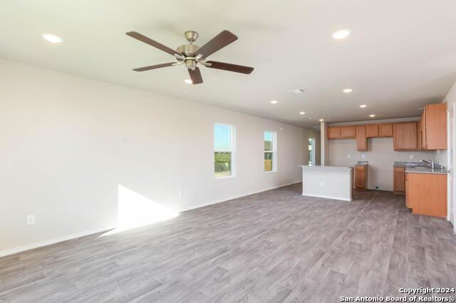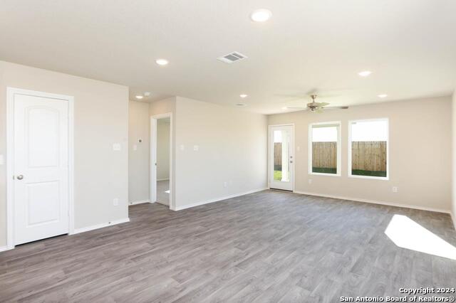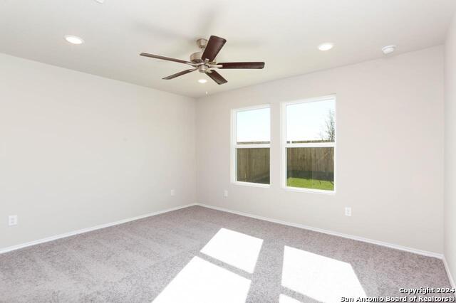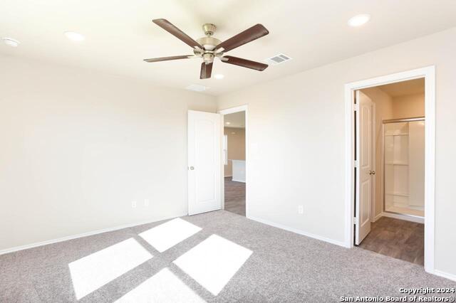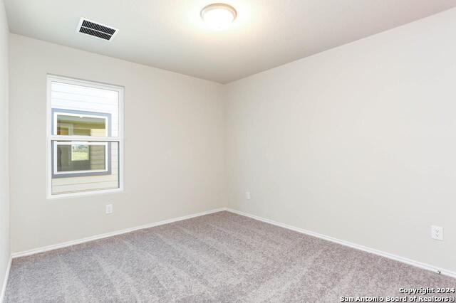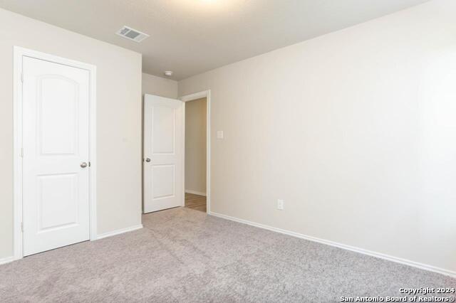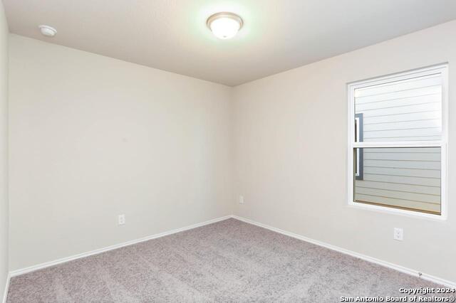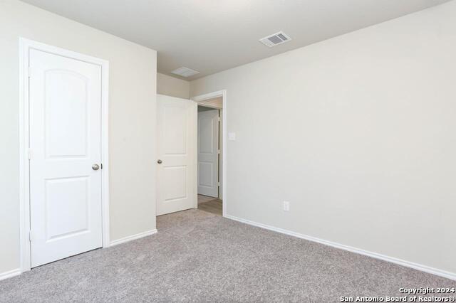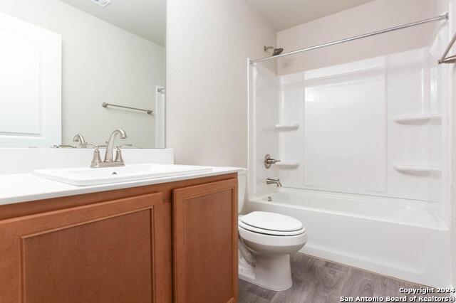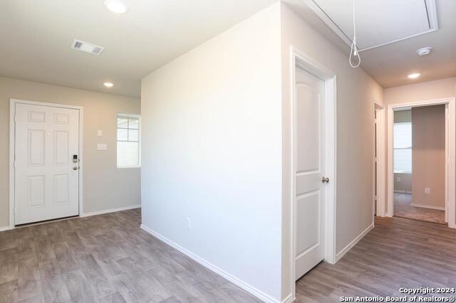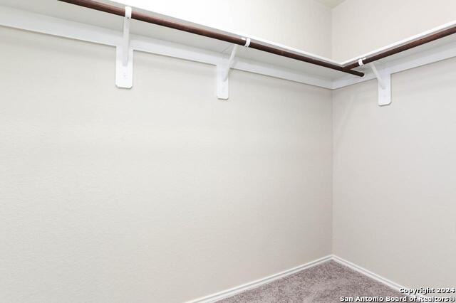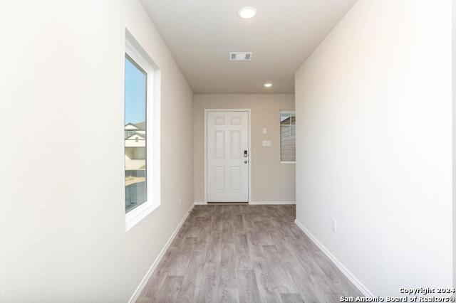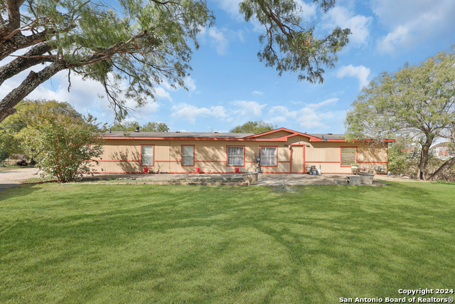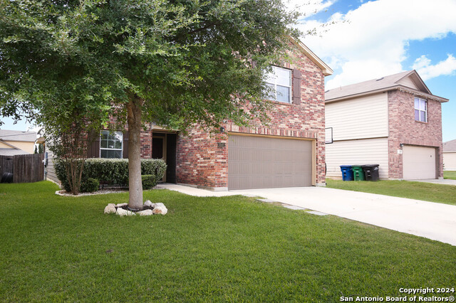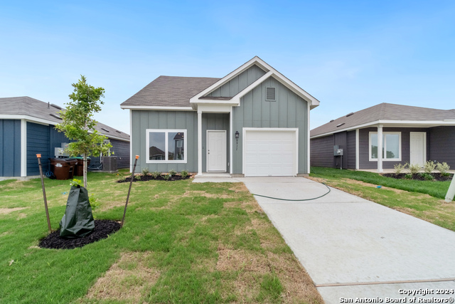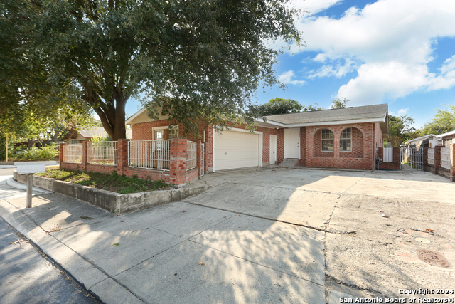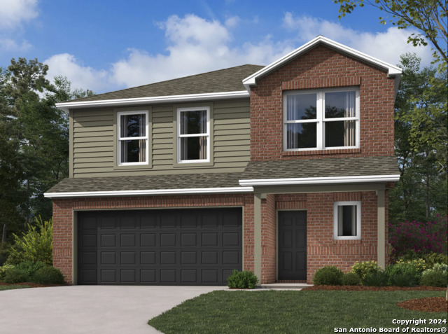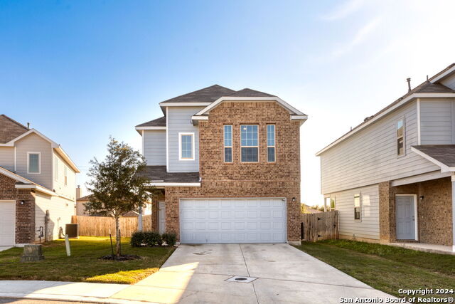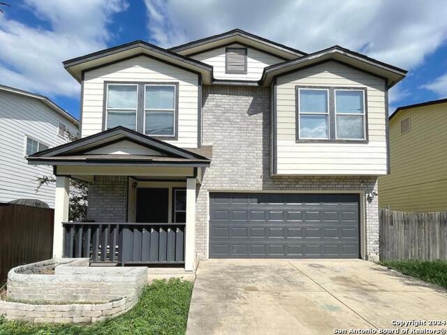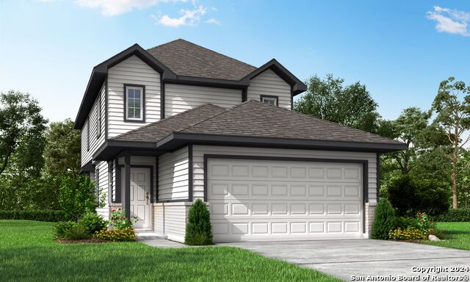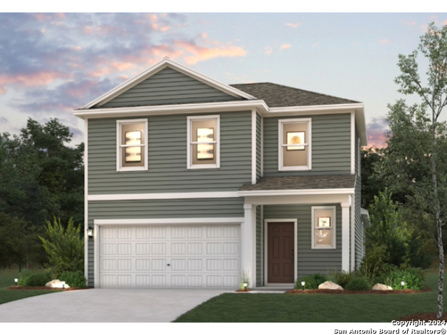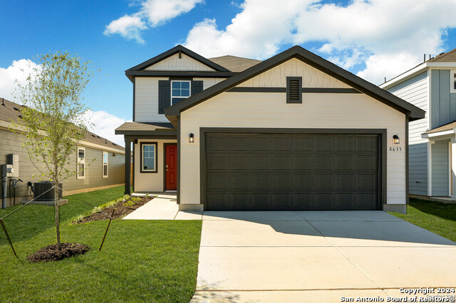8579 Redhawk Loop, San Antonio, TX 78222
Property Photos
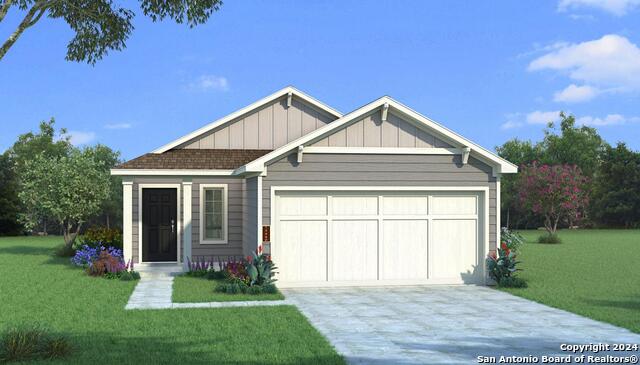
Would you like to sell your home before you purchase this one?
Priced at Only: $247,990
For more Information Call:
Address: 8579 Redhawk Loop, San Antonio, TX 78222
Property Location and Similar Properties
- MLS#: 1786323 ( Single Residential )
- Street Address: 8579 Redhawk Loop
- Viewed: 4
- Price: $247,990
- Price sqft: $186
- Waterfront: No
- Year Built: 2024
- Bldg sqft: 1335
- Bedrooms: 3
- Total Baths: 2
- Full Baths: 2
- Garage / Parking Spaces: 2
- Days On Market: 249
- Additional Information
- County: BEXAR
- City: San Antonio
- Zipcode: 78222
- Subdivision: Red Hawk Landing
- District: East Central I.S.D
- Elementary School: Harmony
- Middle School: Legacy
- High School: East Central
- Provided by: HistoryMaker Homes
- Contact: Ben Caballero
- (469) 916-5493

- DMCA Notice
-
DescriptionMLS# 1786323 Built by HistoryMaker Homes Ready Now! ~ Welcome Home! This home welcomes you with an open concept. This single story cozy home sits on a extended lot. The home welcomes you with a comfortable front porch. As you enter, a foyer greats you which allows privacy. Two guest rooms are located close to the entry. The L shape kitchen has the chef in mind with ample counters and cabinets. A functional kitchen island is the finishing touch on a welcoming kitchen. With open concept in mind, the kitchen opens up into the living space which has large picture windows to allowing plenty of natural lighting. The master bedroom is located at the rear of the home. The large master has its own bathroom with a 60in walk in shower. The home includes a full sprinkler system for the front and the back. Sod is included as well in the front, side, and back. Welcome home! Images not of actual home. Features may differ
Payment Calculator
- Principal & Interest -
- Property Tax $
- Home Insurance $
- HOA Fees $
- Monthly -
Features
Building and Construction
- Builder Name: HistoryMaker Homes
- Construction: New
- Exterior Features: Cement Fiber, Siding
- Floor: Vinyl
- Foundation: Slab
- Kitchen Length: 14
- Roof: Composition
- Source Sqft: Bldr Plans
School Information
- Elementary School: Harmony
- High School: East Central
- Middle School: Legacy
- School District: East Central I.S.D
Garage and Parking
- Garage Parking: Two Car Garage, Attached
Eco-Communities
- Energy Efficiency: 13-15 SEER AX, Double Pane Windows, Low E Windows, Programmable Thermostat, Radiant Barrier
- Water/Sewer: City
Utilities
- Air Conditioning: One Central
- Fireplace: Not Applicable
- Heating Fuel: Electric
- Heating: Central
- Window Coverings: All Remain
Amenities
- Neighborhood Amenities: None
Finance and Tax Information
- Days On Market: 244
- Home Owners Association Fee: 400
- Home Owners Association Frequency: Annually
- Home Owners Association Mandatory: Mandatory
- Home Owners Association Name: TBD
- Total Tax: 1.73
Rental Information
- Currently Being Leased: No
Other Features
- Block: 110
- Contract: Exclusive Agency
- Instdir: From 37S exit 410 N. Continue and get off on exit 39 from I-410 N. Turn right on WW White Road. Go straight for 1.5 miles. Red Hawk will be on the right. Enter at the second entrance.
- Interior Features: One Living Area, Island Kitchen, Laundry Room
- Legal Desc Lot: 21
- Legal Description: Lot 21 Block 110
- Miscellaneous: Under Construction
- Occupancy: Vacant
- Ph To Show: (210) 961-8762
- Possession: Negotiable
- Style: One Story
Owner Information
- Owner Lrealreb: No
Similar Properties
Nearby Subdivisions
Agave
Blue Ridge Ranch
Blue Rock Springs
Covington Oaks
Crestlake/foster Meadows
East Central Area
Foster Meadows
Green Acres
Hidden Oasis
Ida Creek
Jupe Subdivision
Lakeside
Lakeside Sub Un 1
Lakeside-patio
Manor Terrace
Mary Helen
N/a
Peach Grove
Pecan Estates
Pecan Vallet Est
Pecan Valley
Pecan Valley Est
Red Hawk Landing
Republic Creek
Riposa Vita
Sa / Ec Isds Rural Metro
Salado Creek
Southern Hills
Spanish Trails
Spanish Trails Villas
Spanish Trails-unit 1 West
Starlight Homes
Stonegate
Sutton Farms
The Granary Heritage
Thea Meadows
Willow Point

- Antonio Ramirez
- Premier Realty Group
- Mobile: 210.557.7546
- Mobile: 210.557.7546
- tonyramirezrealtorsa@gmail.com



