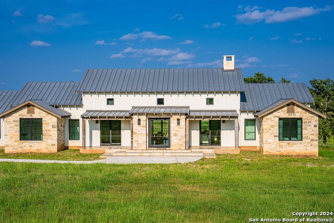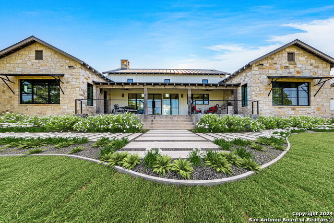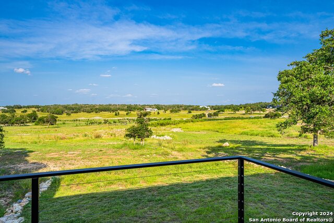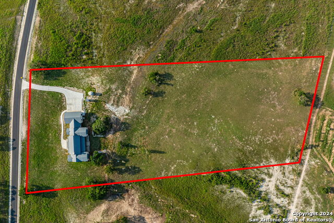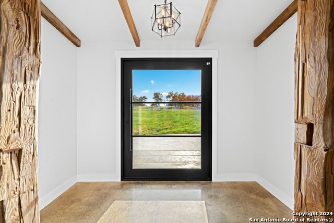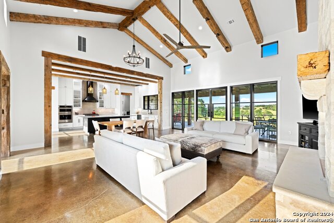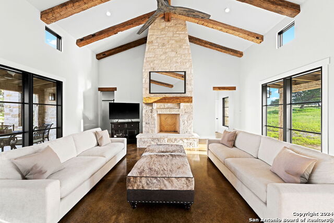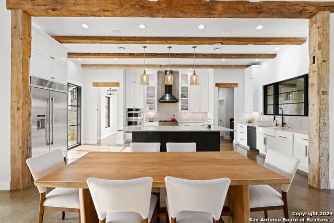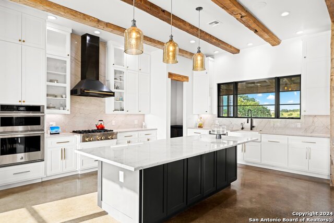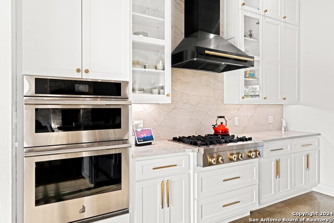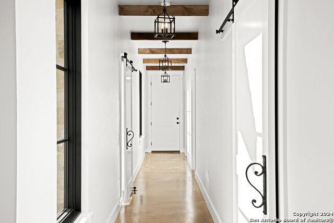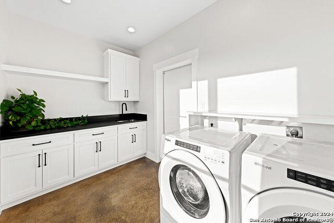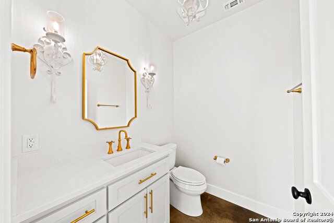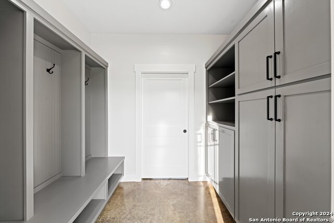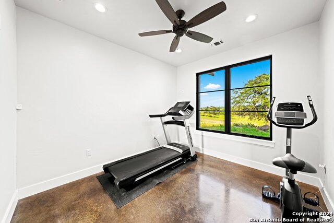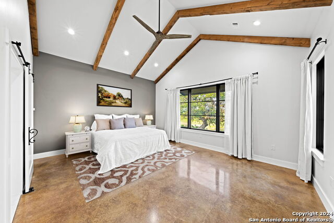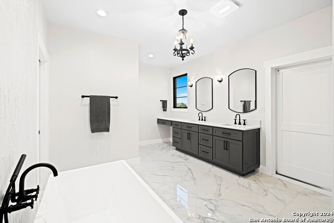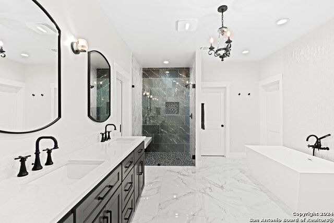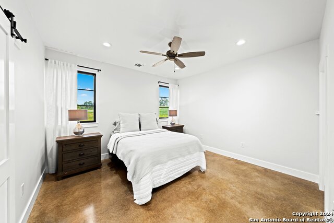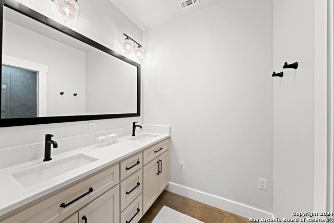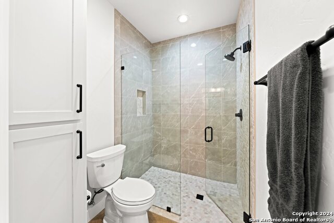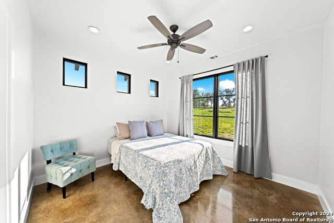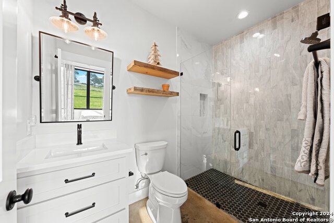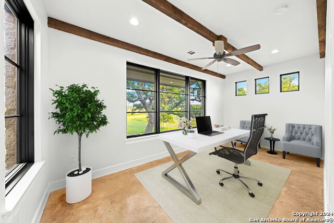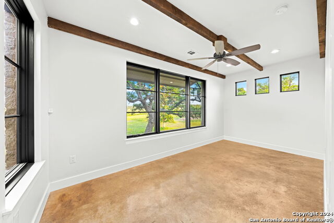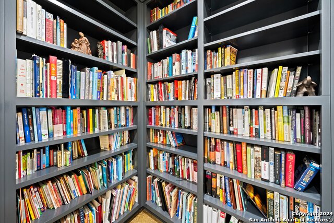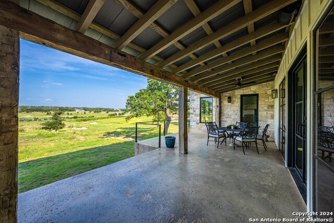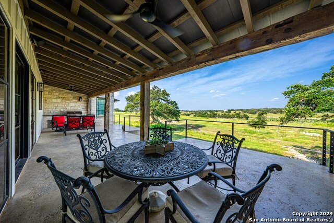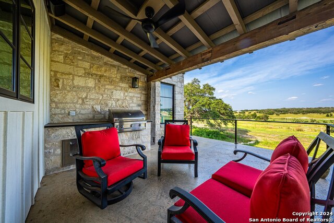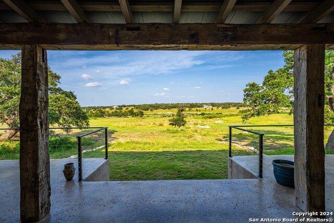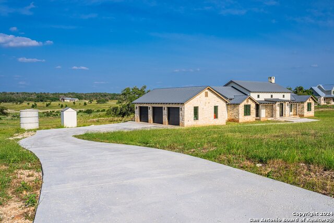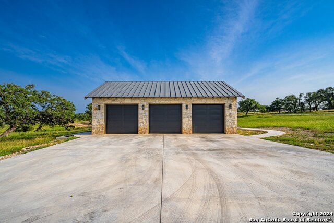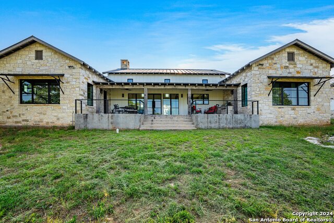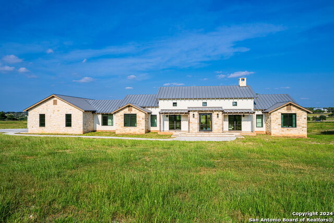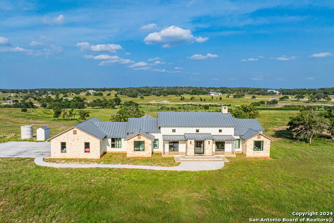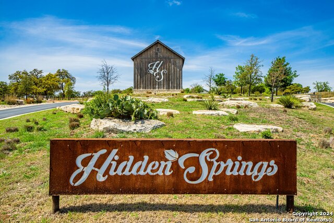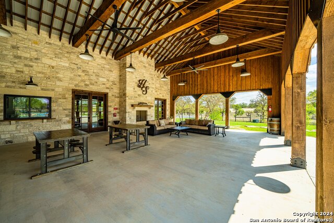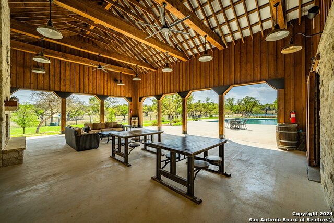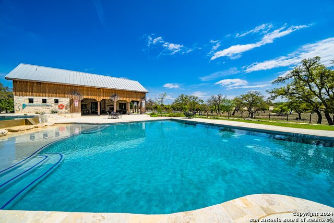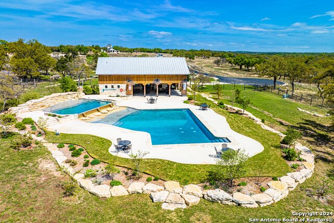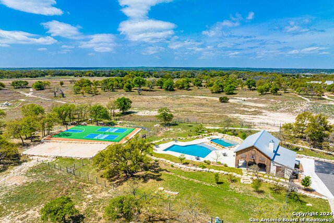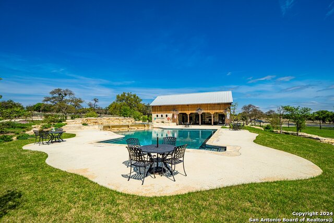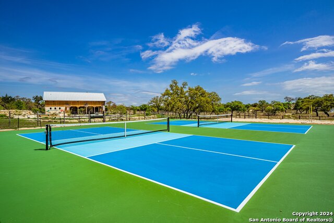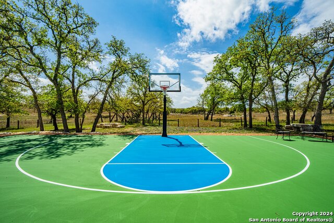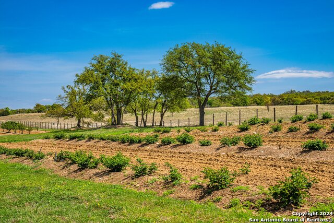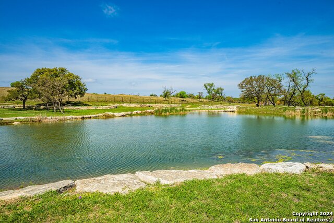156 Agrihood Drive, Fredericksburg, TX 78264
Property Photos
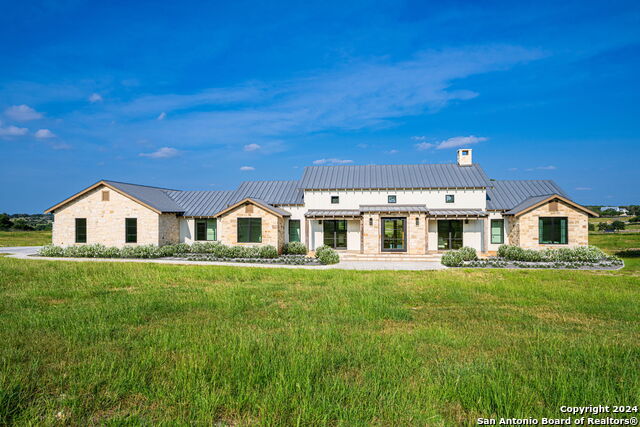
Would you like to sell your home before you purchase this one?
Priced at Only: $1,895,000
For more Information Call:
Address: 156 Agrihood Drive, Fredericksburg, TX 78264
Property Location and Similar Properties
- MLS#: 1785925 ( Single Residential )
- Street Address: 156 Agrihood Drive
- Viewed: 227
- Price: $1,895,000
- Price sqft: $570
- Waterfront: No
- Year Built: 2023
- Bldg sqft: 3325
- Bedrooms: 3
- Total Baths: 4
- Full Baths: 3
- 1/2 Baths: 1
- Garage / Parking Spaces: 3
- Days On Market: 546
- Additional Information
- County: BEXAR
- City: Fredericksburg
- Zipcode: 78264
- Subdivision: Hidden Springs
- District: Comfort
- Elementary School: Comfort
- Middle School: Comfort
- High School: Comfort
- Provided by: Fore Premier Properties
- Contact: Julie Becker
- (830) 928-7985

- DMCA Notice
-
DescriptionLocated on 5 Ag Exempt acres, this 3,325 sq. ft. German Farmhouse inspired home embraces Hill Country architecture. With 3 bedrooms, each with an en suite bath, plus a half bath, the split bedroom layout flows into an open living, dining, and kitchen area. Large floor to ceiling windows, soaring ceilings with reclaimed Canadian barn beams, and polished concrete floors surround a stunning stone fireplace. The chef's kitchen features top of the line Jennair appliances, quartzite countertops, a built in 48 inch fridge, farmhouse sink, stylish hardware, and a spacious walk in pantry. The primary suite offers a luxurious bath with a double vanity, separate shower, and tub, with beautiful tile cascading up the wall. His and her closets provide ample storage. Additional features include a large office with Hill Country views, a workout room, mudroom, and more. Foam insulation and fiber optics ensure efficiency. The east facing back patio, with a built in BBQ and 41 foot Canadian barn beam, overlooks the serene Hidden Springs Green with unobstructed views. Community amenities include a pool, pickleball, volleyball, and more, all near wineries and a short distance to airports.
Payment Calculator
- Principal & Interest -
- Property Tax $
- Home Insurance $
- HOA Fees $
- Monthly -
Features
Building and Construction
- Builder Name: Timber and Stone
- Construction: Pre-Owned
- Exterior Features: Stone/Rock, Stucco
- Floor: Ceramic Tile, Stained Concrete
- Foundation: Slab
- Kitchen Length: 24
- Roof: Metal
- Source Sqft: Appsl Dist
School Information
- Elementary School: Comfort
- High School: Comfort
- Middle School: Comfort
- School District: Comfort
Garage and Parking
- Garage Parking: Three Car Garage, Attached
Eco-Communities
- Water/Sewer: Private Well
Utilities
- Air Conditioning: Two Central
- Fireplace: Living Room
- Heating Fuel: Propane Owned
- Heating: Central, Heat Pump, 2 Units
- Utility Supplier Elec: Central TX
- Utility Supplier Gas: Propane
- Utility Supplier Sewer: Septic
- Utility Supplier Water: Well
- Window Coverings: Some Remain
Amenities
- Neighborhood Amenities: Controlled Access, Pool, Tennis, Clubhouse, Park/Playground, Sports Court, Basketball Court
Finance and Tax Information
- Days On Market: 438
- Home Owners Association Fee: 2500
- Home Owners Association Frequency: Annually
- Home Owners Association Mandatory: Mandatory
- Home Owners Association Name: HIDDEN SPRINGS
- Total Tax: 16386.68
Other Features
- Contract: Exclusive Right To Sell
- Instdir: Take 87 from I-10 to Hidden Springs. Continue on Inspirational Loop. Turn right onto Agrihood- see sign on the left-hand side.
- Interior Features: One Living Area, Liv/Din Combo, Island Kitchen, Walk-In Pantry, Study/Library, Utility Room Inside, High Ceilings, Open Floor Plan, High Speed Internet, Laundry Main Level, Laundry Room, Walk in Closets, Attic - Access only, Attic - Pull Down Stairs
- Legal Desc Lot: 68
- Legal Description: HIDDEN SPRINGS PHASE 2 LOT 68 ACRES 5.05
- Ph To Show: 830.928.7985
- Possession: Closing/Funding
- Style: One Story, Contemporary, Texas Hill Country
- Views: 227
Owner Information
- Owner Lrealreb: No
Nearby Subdivisions

- Antonio Ramirez
- Premier Realty Group
- Mobile: 210.557.7546
- Mobile: 210.557.7546
- tonyramirezrealtorsa@gmail.com



