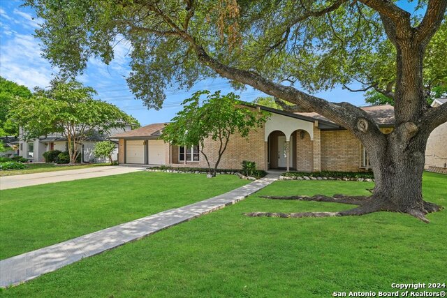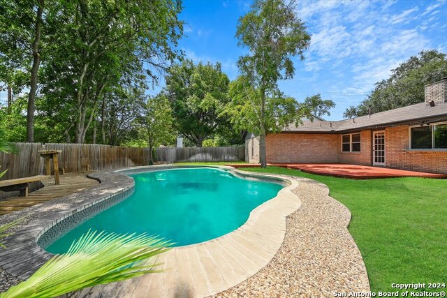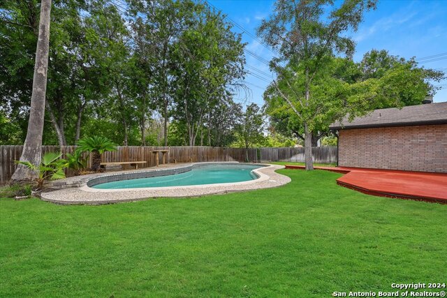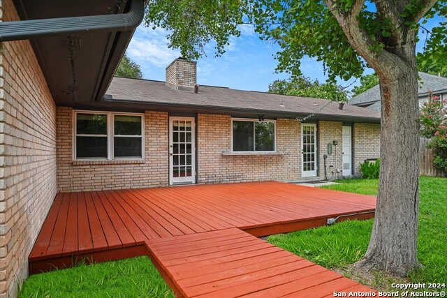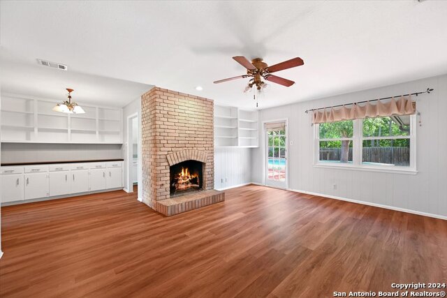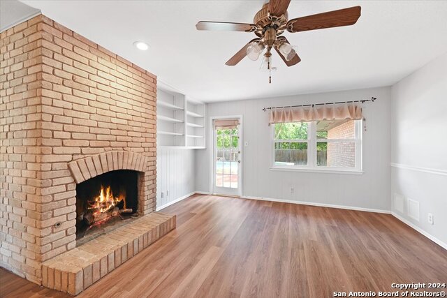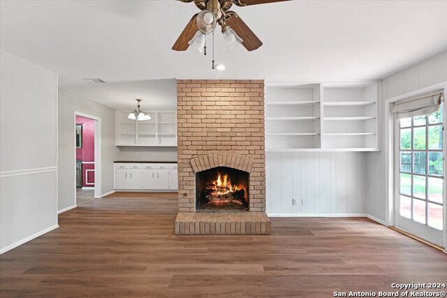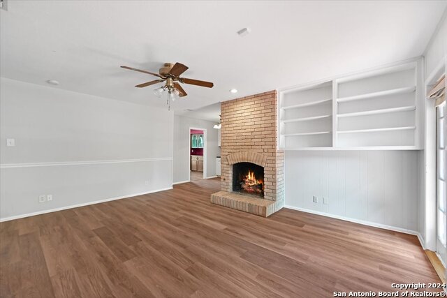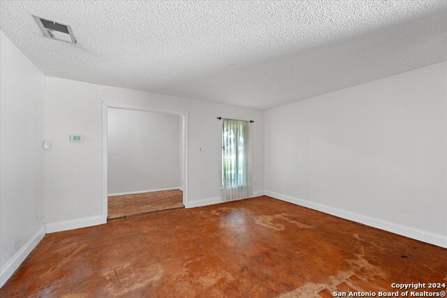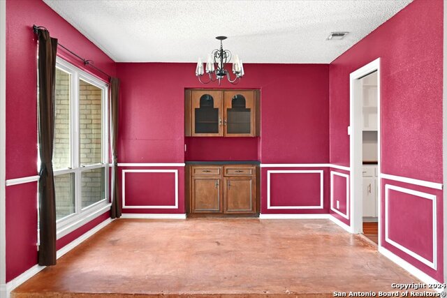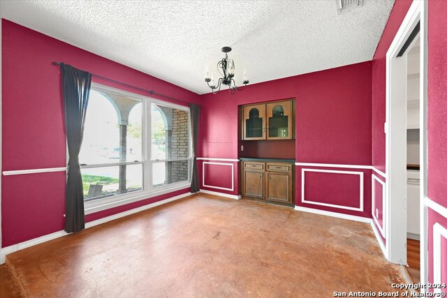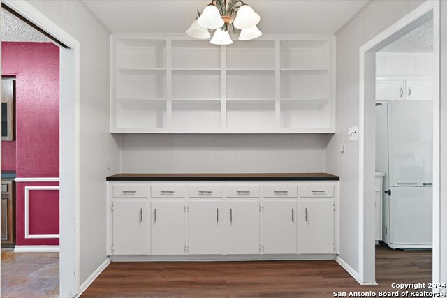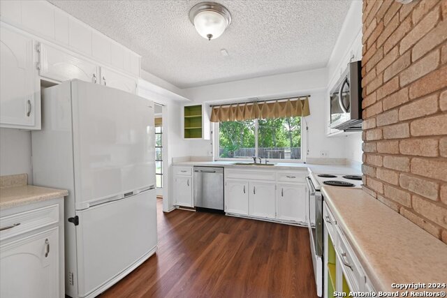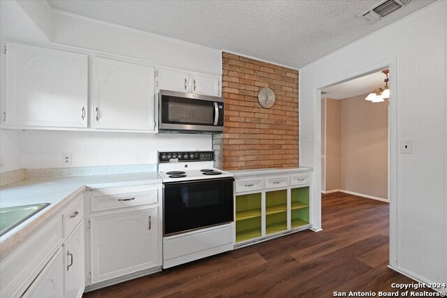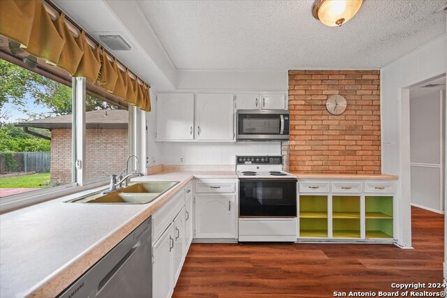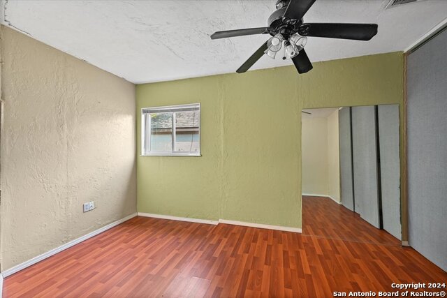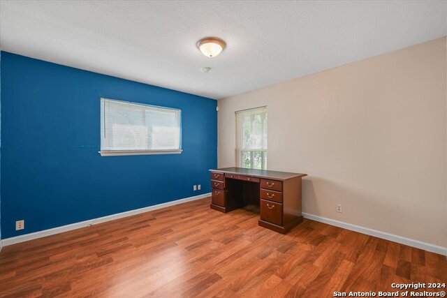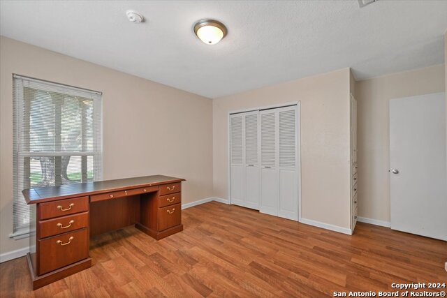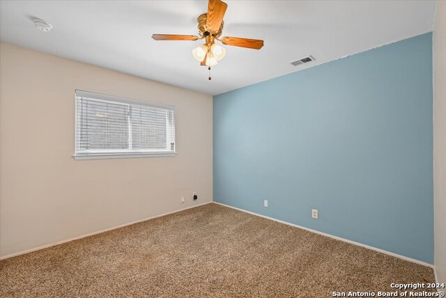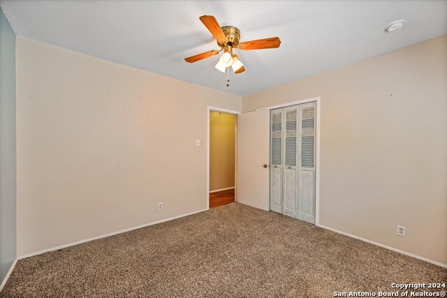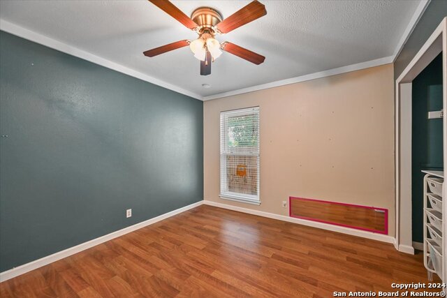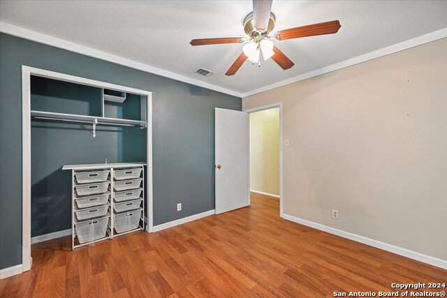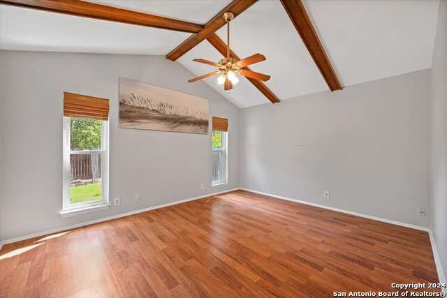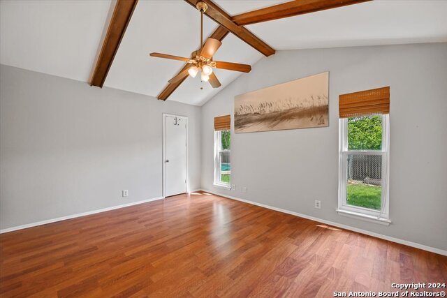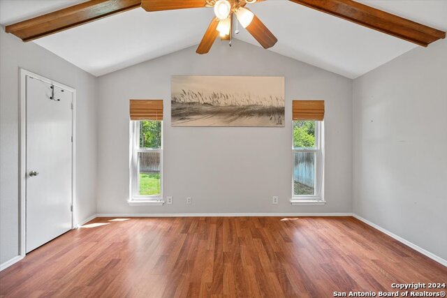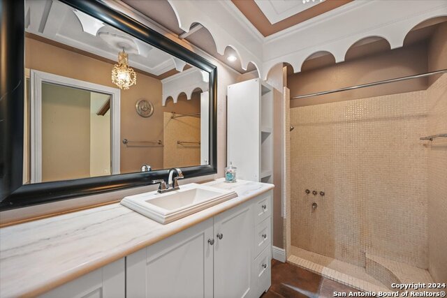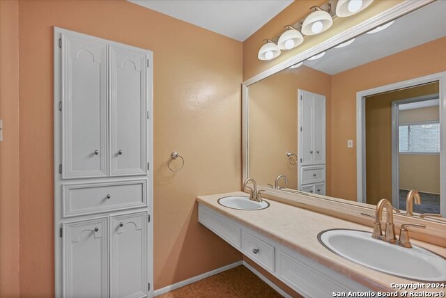10402 Severn Rd, San Antonio, TX 78217
Property Photos
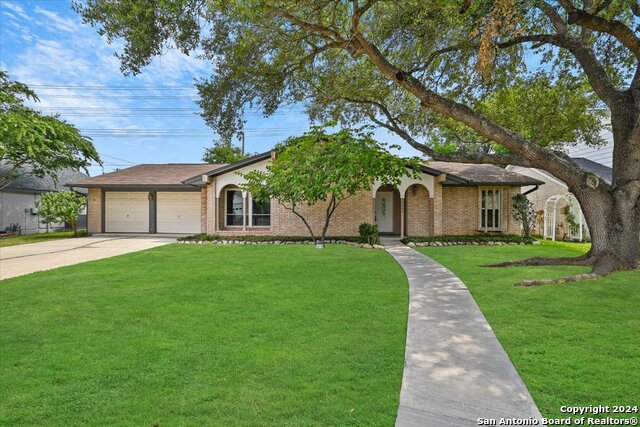
Would you like to sell your home before you purchase this one?
Priced at Only: $329,900
For more Information Call:
Address: 10402 Severn Rd, San Antonio, TX 78217
Property Location and Similar Properties
- MLS#: 1785745 ( Single Residential )
- Street Address: 10402 Severn Rd
- Viewed: 35
- Price: $329,900
- Price sqft: $163
- Waterfront: No
- Year Built: 1969
- Bldg sqft: 2027
- Bedrooms: 5
- Total Baths: 2
- Full Baths: 2
- Garage / Parking Spaces: 2
- Days On Market: 92
- Additional Information
- County: BEXAR
- City: San Antonio
- Zipcode: 78217
- Subdivision: Regency Place
- District: North East I.S.D
- Elementary School: Regency Place
- Middle School: Garner
- High School: Macarthur
- Provided by: 5 Star Real Estate
- Contact: Edwin Wannamaker
- (210) 888-9382

- DMCA Notice
-
DescriptionThis is the one, it's well maintained 1 story with a nice large pool, 5 bedrooms, great location, family room has fireplace/gas logs with new flooring in family room, kitchen, utility room and hallway. Living room plus 2 dining areas, kitchen oversees the nice back yard with deck and inground pool. Oversized attached garage. Did I mention the Great location with easy access to airport, 281, and Loop 410. This is a home you will love for years to come. Come on buy today!
Payment Calculator
- Principal & Interest -
- Property Tax $
- Home Insurance $
- HOA Fees $
- Monthly -
Features
Building and Construction
- Apprx Age: 55
- Builder Name: Unknown
- Construction: Pre-Owned
- Exterior Features: Brick, 4 Sides Masonry
- Floor: Carpeting, Ceramic Tile, Vinyl, Stained Concrete
- Foundation: Slab
- Kitchen Length: 12
- Roof: Composition
- Source Sqft: Appsl Dist
School Information
- Elementary School: Regency Place
- High School: Macarthur
- Middle School: Garner
- School District: North East I.S.D
Garage and Parking
- Garage Parking: Two Car Garage, Attached
Eco-Communities
- Water/Sewer: Water System, Sewer System
Utilities
- Air Conditioning: One Central
- Fireplace: One, Living Room
- Heating Fuel: Natural Gas
- Heating: Central
- Utility Supplier Elec: CPS
- Utility Supplier Gas: CPS
- Utility Supplier Grbge: City
- Utility Supplier Sewer: SAWS
- Utility Supplier Water: SAWS
- Window Coverings: All Remain
Amenities
- Neighborhood Amenities: Pool, Park/Playground
Finance and Tax Information
- Days On Market: 89
- Home Owners Association Fee: 50
- Home Owners Association Frequency: Annually
- Home Owners Association Mandatory: Mandatory
- Home Owners Association Name: REGENCY PLACE POA
- Total Tax: 8401.44
Other Features
- Contract: Exclusive Right To Sell
- Instdir: Broadway to Foxhollow to Severn
- Interior Features: Two Living Area, Liv/Din Combo, Two Eating Areas, Utility Room Inside
- Legal Desc Lot: 44
- Legal Description: NCB 14192 BLK 5 LOT 44
- Ph To Show: (210)222-2227
- Possession: Closing/Funding
- Style: One Story, Contemporary
- Views: 35
Owner Information
- Owner Lrealreb: No
Nearby Subdivisions
Brentwood Common
Bristow Bend
British Commons
Clearcreek / Madera
Copper Branch
Crescent Hills
El Chaparral
Forest Oaks
Garden Ct East/sungate
Macarthur Terrace
Madison Heights
Marymont
Nacogdoches North
North East Park
Northeast Park
Northern Heights
Northern Hills
Oak Grove
Oak Mount
Pepperidge
Pepperridge
Regency Place
Skyline Park
Sungate
Town Lake
Village North

- Antonio Ramirez
- Premier Realty Group
- Mobile: 210.557.7546
- Mobile: 210.557.7546
- tonyramirezrealtorsa@gmail.com


