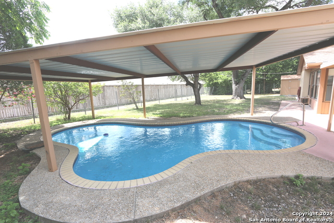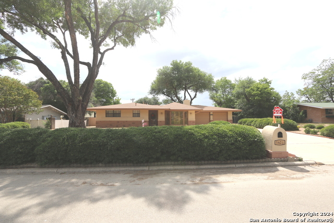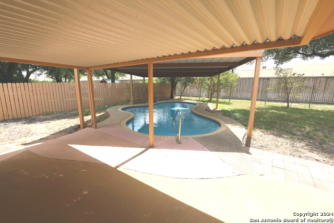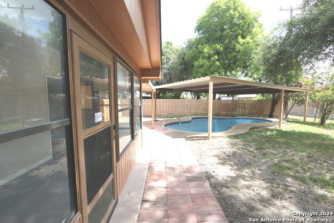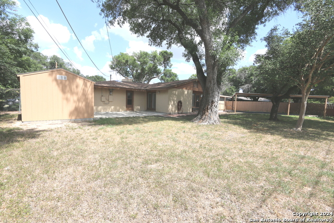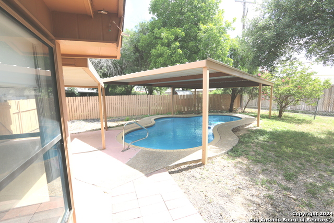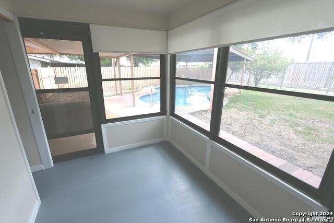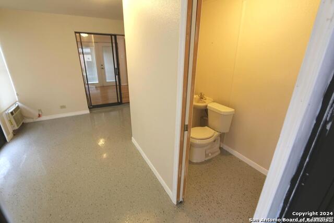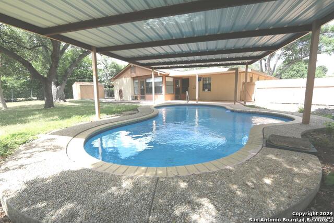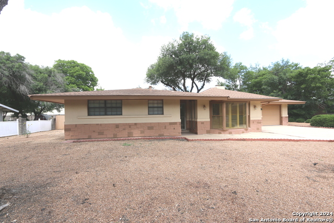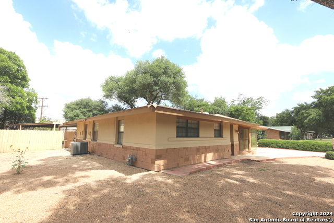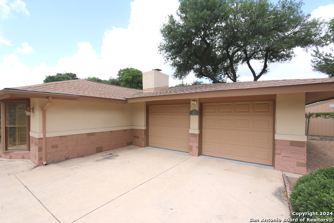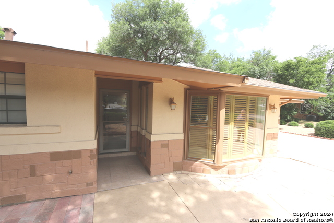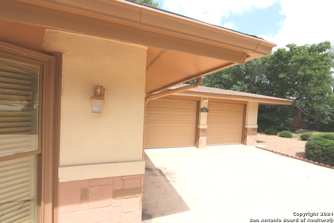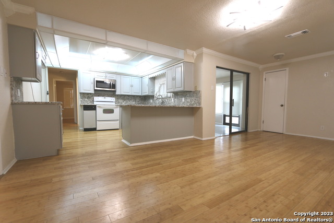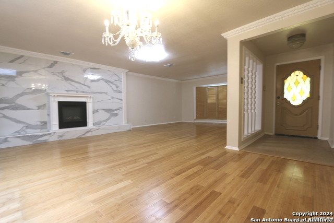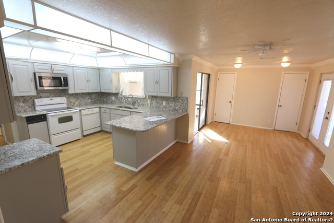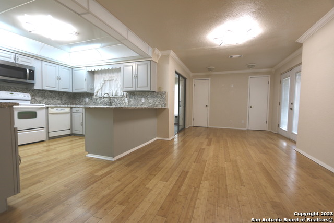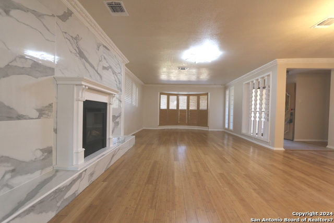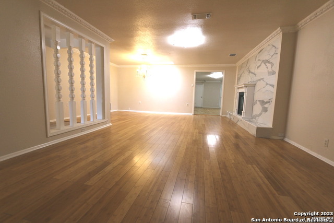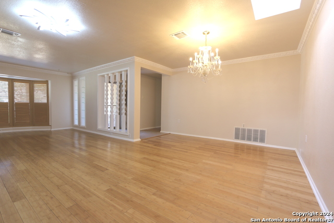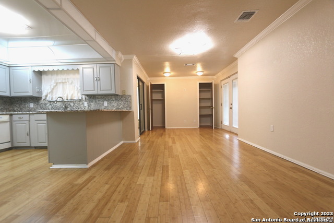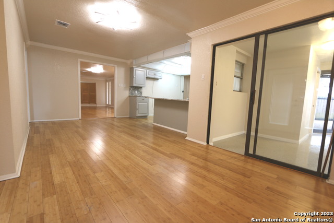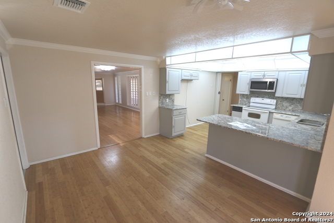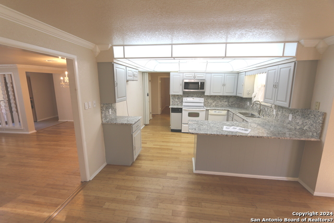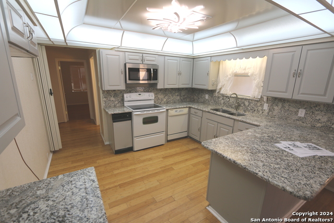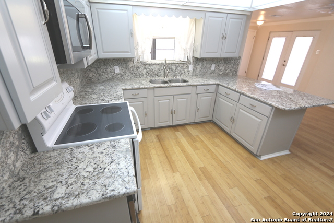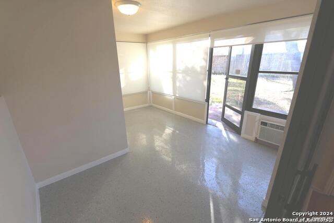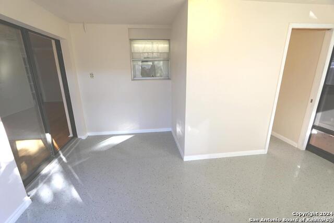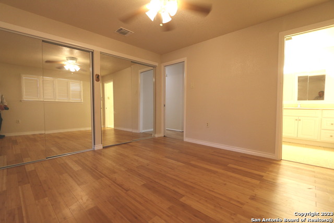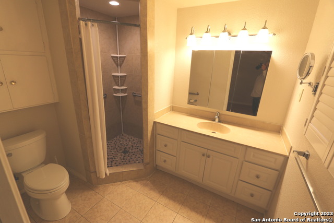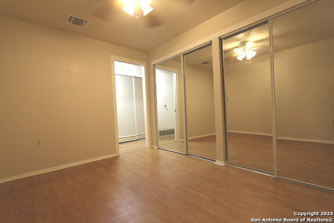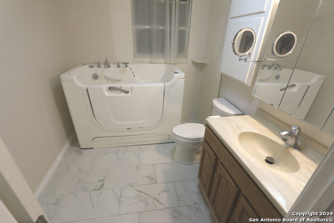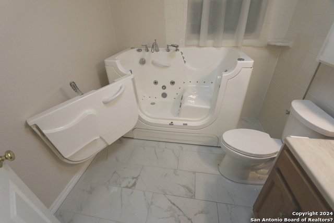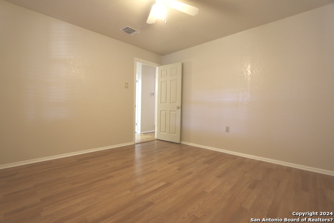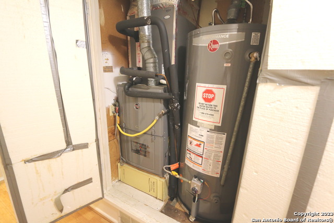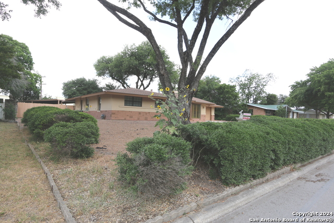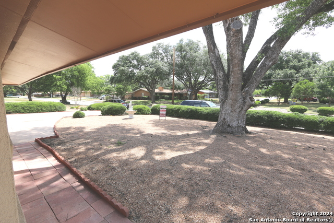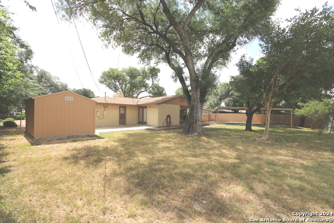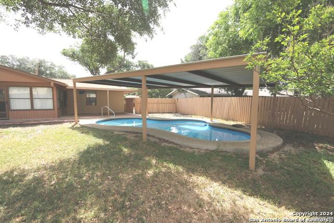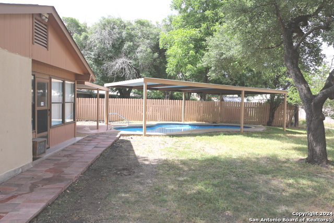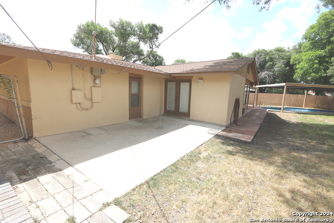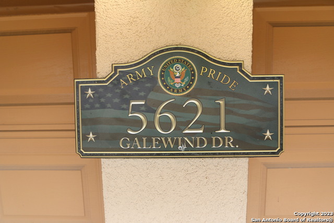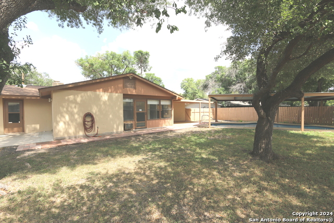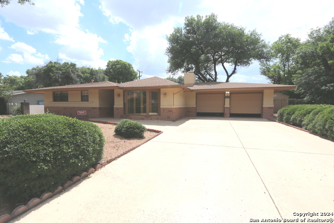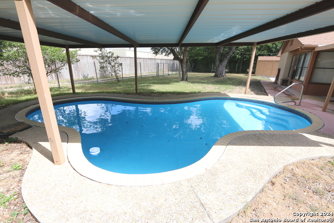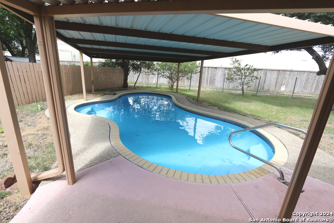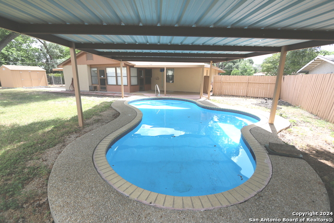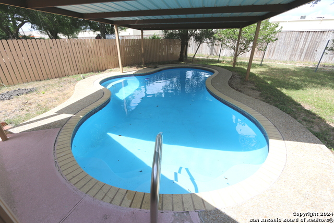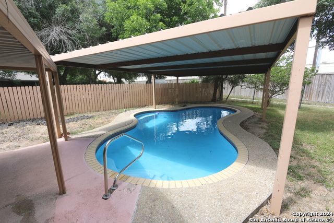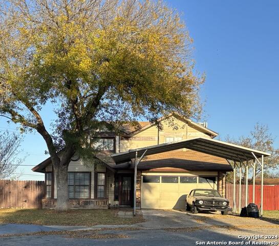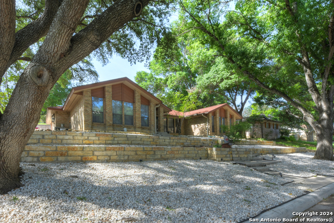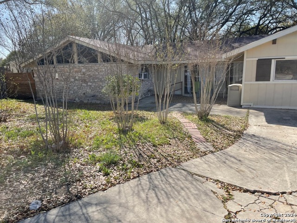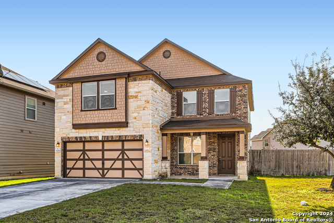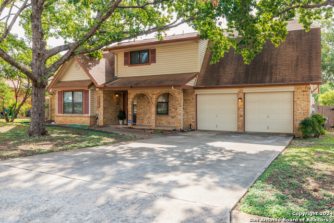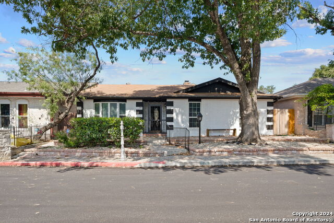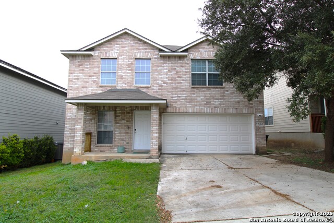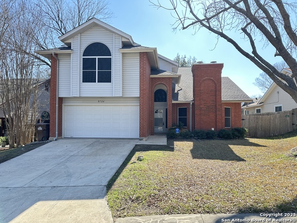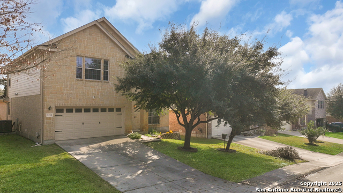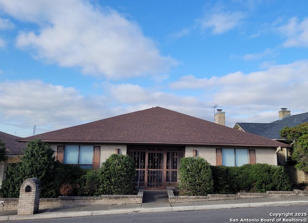5621 Galewind Dr, Windcrest, TX 78239
Property Photos
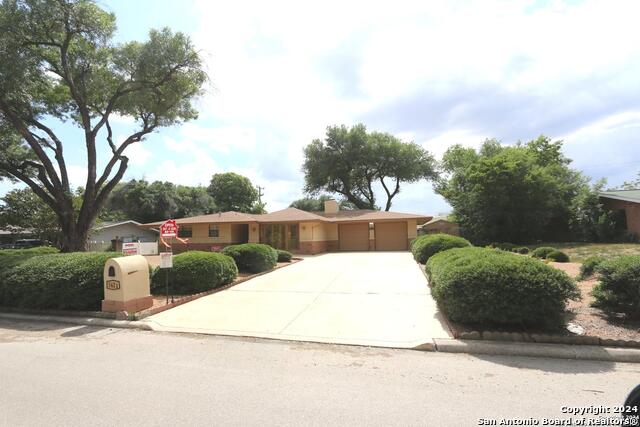
Would you like to sell your home before you purchase this one?
Priced at Only: $309,000
For more Information Call:
Address: 5621 Galewind Dr, Windcrest, TX 78239
Property Location and Similar Properties
- MLS#: 1785110 ( Single Residential )
- Street Address: 5621 Galewind Dr
- Viewed: 38
- Price: $309,000
- Price sqft: $158
- Waterfront: No
- Year Built: 1960
- Bldg sqft: 1951
- Bedrooms: 3
- Total Baths: 3
- Full Baths: 2
- 1/2 Baths: 1
- Garage / Parking Spaces: 2
- Days On Market: 251
- Additional Information
- County: BEXAR
- City: Windcrest
- Zipcode: 78239
- Subdivision: Windcrest
- District: North East I.S.D
- Elementary School: Windcrest
- Middle School: Ed White
- High School: Roosevelt
- Provided by: Foster Family Real Estate
- Contact: John Foster
- (210) 264-5001

- DMCA Notice
-
Description..Super Clean & Meticulously Maintained Approx 1900sf 4 Side Masonry Hm w/Lg In ground Covered Pool on a 1/3 Acre lot w/No Immediate backyard neighbors in the Sought After & Picturesque WINDCREST Subd ...Lots of Updates over the Past 5 Years to include flooring (No Carpet),Bathroom & Kit Makeover,DBL Paine Windows,Paint,Fixtures Etc ..The Approx 1900sf includes an Approx 190sf Enclosure with 1/2 Ba that leads out to the Pool that has an Approx 30x20 Metal Cover over it PLUS a 24x20 Covered patio,20x12 Patio slab & 12x10 Storage Bldg ..Seller Removed a small closet in one of the 12x11 Bd's to make room for a Hi Dollar Walk in Jetted Tub located in the hall bathroom,,But could still be considered a Bedroom w/ the addition of an Armoire ..Approx 16x14 Living Rm w/Bay Window & Electric Fireplace,2 Ea Dining Areas or Possible 2nd Living area (18x12 & 20x10) Approx 12x10 Updated Kit Has Granite Tops,Backsplash,Lots of Cabinets,Trash Compactor,Oven/Stove Combo,Dishwasher & Blt in Microwave ..HM has Lots of Crown Molding,Custom Window Coverings,Ceiling fans,2 Skylights,Newer Rudd A/C Unit in 2017 to include Ducts ...Oversized 24x20 Gar w/Outside access to Pool Area/Patio & the Tuff Shed/Storage Bldg ..Xtra wide concrete parking area leading to the gar w/decorative paver entry to frt door of home ...Again Very Clean Hm w/Lots of Extras'
Payment Calculator
- Principal & Interest -
- Property Tax $
- Home Insurance $
- HOA Fees $
- Monthly -
Features
Building and Construction
- Apprx Age: 64
- Builder Name: Unknown
- Construction: Pre-Owned
- Exterior Features: 4 Sides Masonry, Stone/Rock, Stucco
- Floor: Ceramic Tile, Laminate, Other
- Foundation: Slab
- Kitchen Length: 12
- Other Structures: Outbuilding
- Roof: Composition
- Source Sqft: Appsl Dist
Land Information
- Lot Description: 1/4 - 1/2 Acre, Mature Trees (ext feat), Level
- Lot Dimensions: 110 X 135
- Lot Improvements: Street Paved, Sidewalks, Fire Hydrant w/in 500'
School Information
- Elementary School: Windcrest
- High School: Roosevelt
- Middle School: Ed White
- School District: North East I.S.D
Garage and Parking
- Garage Parking: Two Car Garage, Attached, Oversized
Eco-Communities
- Water/Sewer: Water System, Sewer System
Utilities
- Air Conditioning: One Central
- Fireplace: One, Living Room
- Heating Fuel: Natural Gas
- Heating: Central
- Recent Rehab: Yes
- Utility Supplier Elec: CPS
- Utility Supplier Gas: CPS
- Utility Supplier Grbge: CITY
- Utility Supplier Sewer: CITY
- Utility Supplier Water: CITY
- Window Coverings: All Remain
Amenities
- Neighborhood Amenities: None
Finance and Tax Information
- Days On Market: 345
- Home Owners Association Mandatory: None
- Total Tax: 6456.34
Other Features
- Contract: Exclusive Right To Sell
- Instdir: EZ ACCESS TO IH-35
- Interior Features: Two Living Area, Liv/Din Combo, Separate Dining Room, Eat-In Kitchen, Two Eating Areas, Breakfast Bar, Florida Room, Shop, Utility Area in Garage, 1st Floor Lvl/No Steps, Open Floor Plan, Pull Down Storage, High Speed Internet, All Bedrooms Downstairs, Laundry in Garage
- Legal Description: CB 5474A BLK 9 LOT 7
- Miscellaneous: None/not applicable
- Occupancy: Vacant
- Ph To Show: 210-222-2227
- Possession: Closing/Funding
- Style: One Story
- Views: 38
Owner Information
- Owner Lrealreb: No
Similar Properties
Nearby Subdivisions

- Antonio Ramirez
- Premier Realty Group
- Mobile: 210.557.7546
- Mobile: 210.557.7546
- tonyramirezrealtorsa@gmail.com



