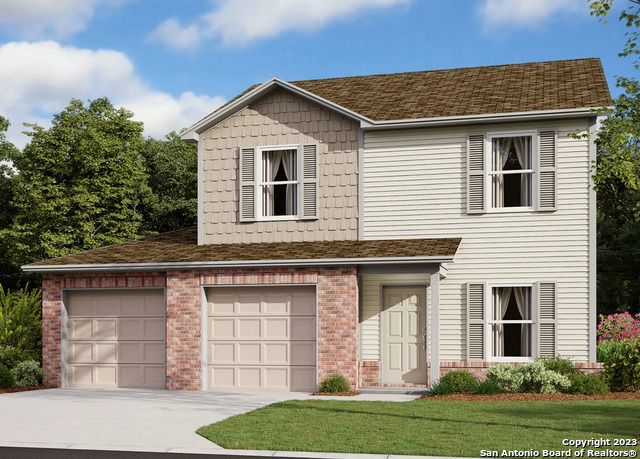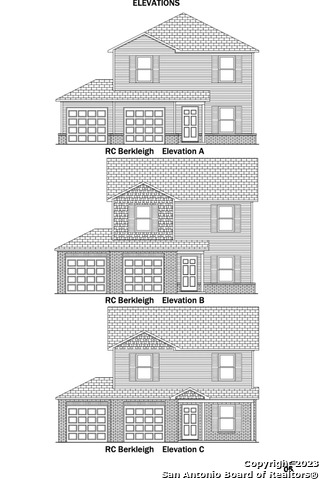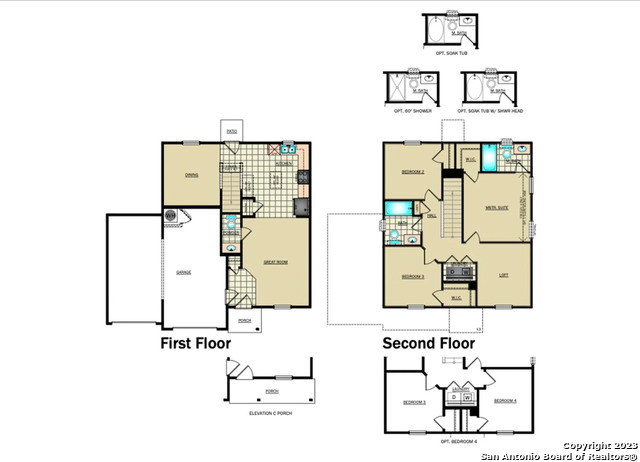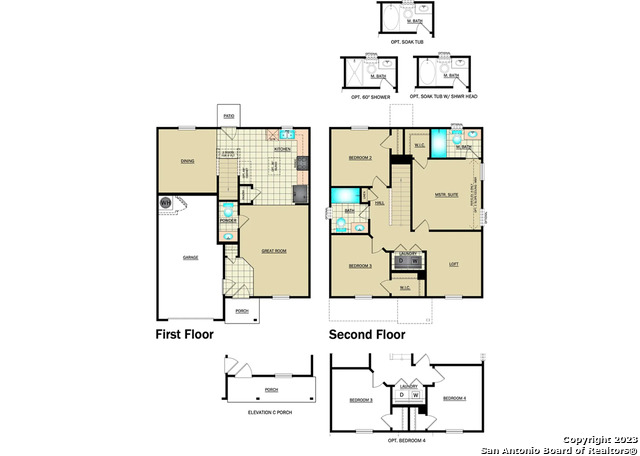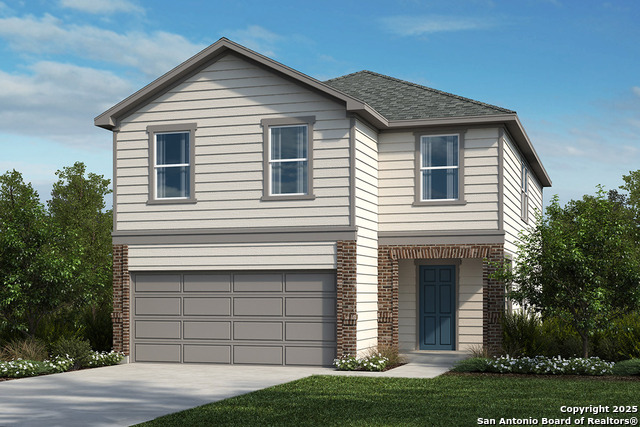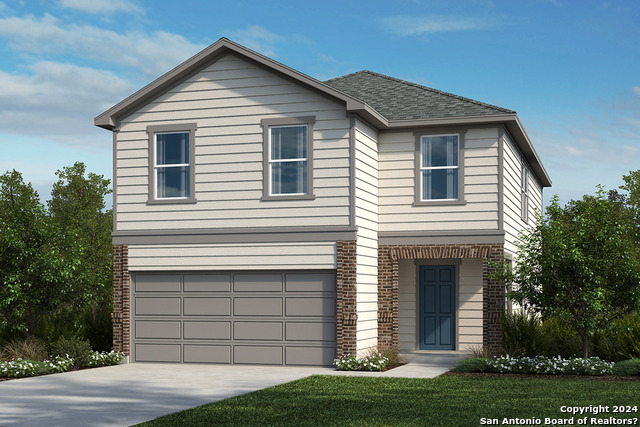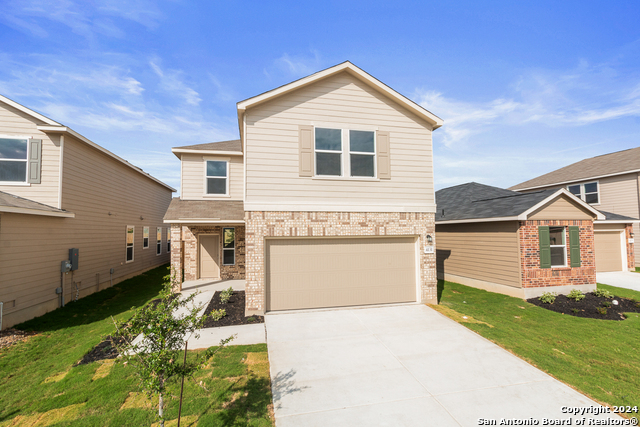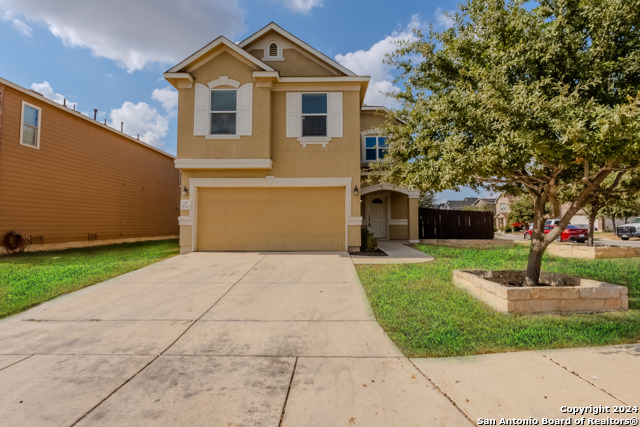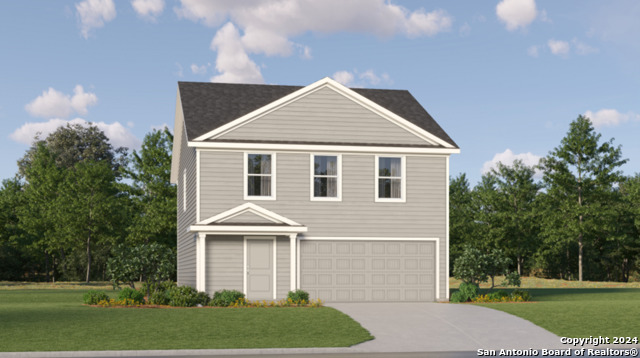1431 Chavaneaux Rd W, San Antonio, TX 78224
Property Photos
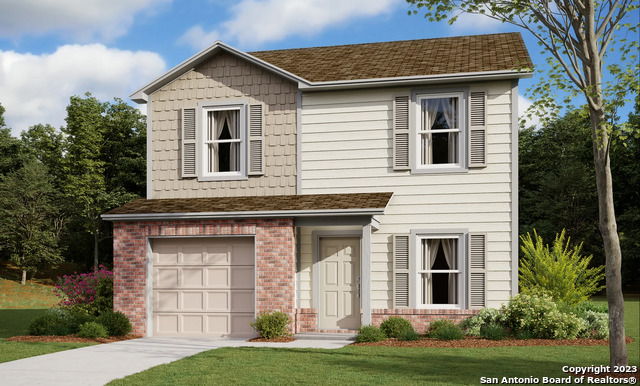
Would you like to sell your home before you purchase this one?
Priced at Only: $224,900
For more Information Call:
Address: 1431 Chavaneaux Rd W, San Antonio, TX 78224
Property Location and Similar Properties
- MLS#: 1785002 ( Single Residential )
- Street Address: 1431 Chavaneaux Rd W
- Viewed: 80
- Price: $224,900
- Price sqft: $167
- Waterfront: No
- Year Built: 2024
- Bldg sqft: 1348
- Bedrooms: 3
- Total Baths: 3
- Full Baths: 2
- 1/2 Baths: 1
- Garage / Parking Spaces: 1
- Days On Market: 251
- Additional Information
- County: BEXAR
- City: San Antonio
- Zipcode: 78224
- Subdivision: Zarzamora Cove
- District: South San Antonio.
- Elementary School: Hutchins
- Middle School: Zamora
- High School: South San Antonio
- Provided by: Housifi
- Contact: Christopher Marti
- (210) 660-1098

- DMCA Notice
-
DescriptionThe appealing RC Berkleigh plan is rich with curb appeal with its welcoming covered entryway and front yard landscaping. This two story home features 3 bedrooms, 2.5 bathrooms, plus a loft! All bedrooms are upstairs, including the master suite. Enjoy a large living room, fully equipped kitchen, and a formal dining room. The laundry room, located upstairs near all the bedrooms, makes laundry a breeze. Learn more about this home today!
Payment Calculator
- Principal & Interest -
- Property Tax $
- Home Insurance $
- HOA Fees $
- Monthly -
Features
Building and Construction
- Builder Name: Rausch Coleman
- Construction: New
- Exterior Features: Brick, Siding
- Floor: Carpeting, Vinyl
- Foundation: Slab
- Roof: Composition
- Source Sqft: Bldr Plans
School Information
- Elementary School: Hutchins
- High School: South San Antonio
- Middle School: Zamora
- School District: South San Antonio.
Garage and Parking
- Garage Parking: One Car Garage
Eco-Communities
- Water/Sewer: Water System, Sewer System
Utilities
- Air Conditioning: One Central
- Fireplace: Not Applicable
- Heating Fuel: Electric
- Heating: Central
- Utility Supplier Elec: CPS Energy
- Utility Supplier Sewer: SAWS
- Utility Supplier Water: SAWS
- Window Coverings: None Remain
Amenities
- Neighborhood Amenities: None
Finance and Tax Information
- Days On Market: 239
- Home Owners Association Fee: 300
- Home Owners Association Frequency: Annually
- Home Owners Association Mandatory: Mandatory
- Home Owners Association Name: ZARZAMORA COVE HOA
Other Features
- Contract: Exclusive Right To Sell
- Instdir: From I-410 exit Zarzamora St., turn onto W Chavaneaux Rd. Left onto Mainsail Rd. Model home will be on the right. 9627 Mainsail Rd
- Interior Features: One Living Area, Open Floor Plan, Cable TV Available, High Speed Internet, Telephone, Attic - Pull Down Stairs
- Legal Desc Lot: 44
- Legal Description: Block 1 Lot 44
- Ph To Show: 210-401-4087
- Possession: Closing/Funding
- Style: Two Story, Traditional
- Views: 80
Owner Information
- Owner Lrealreb: No
Similar Properties

- Antonio Ramirez
- Premier Realty Group
- Mobile: 210.557.7546
- Mobile: 210.557.7546
- tonyramirezrealtorsa@gmail.com



