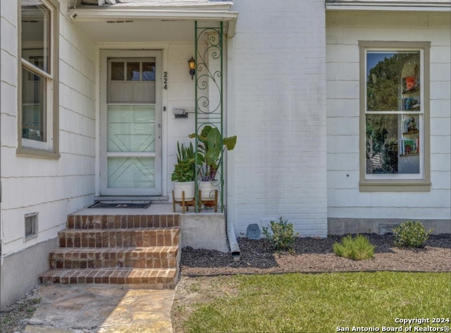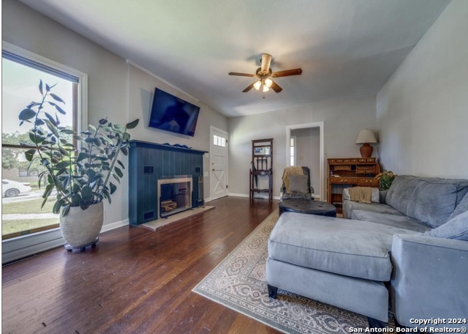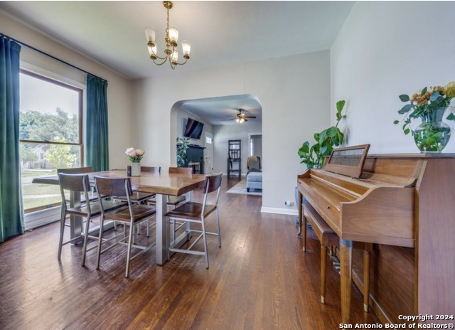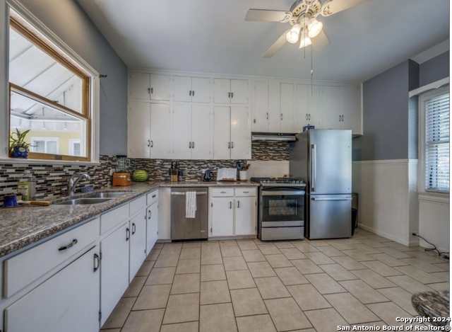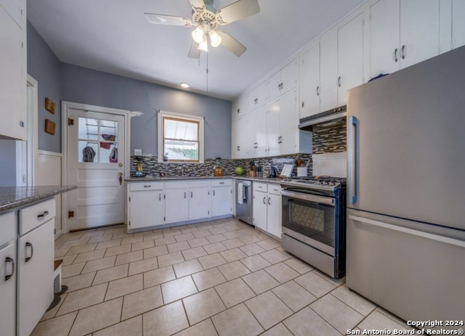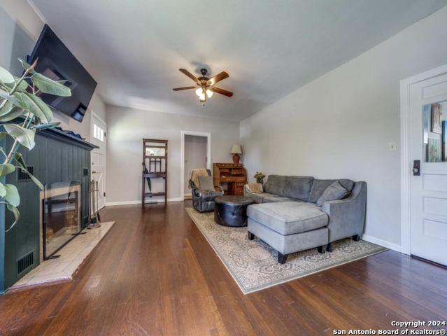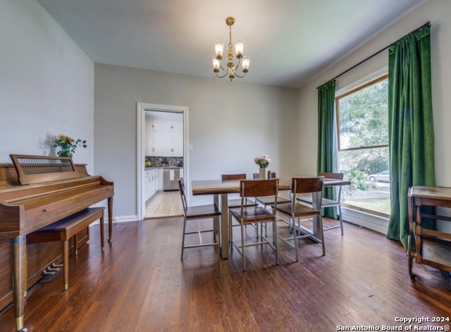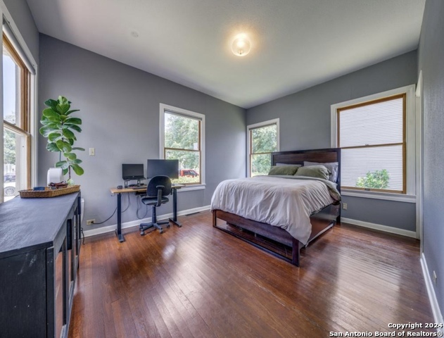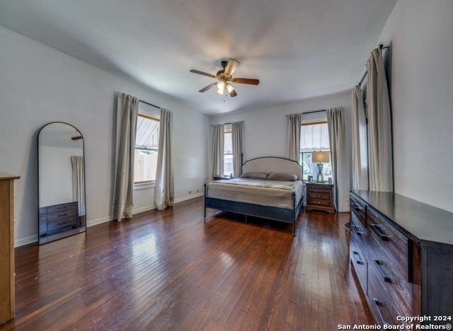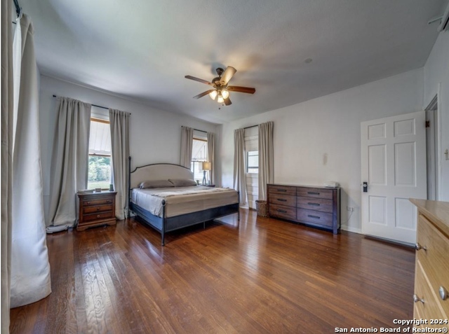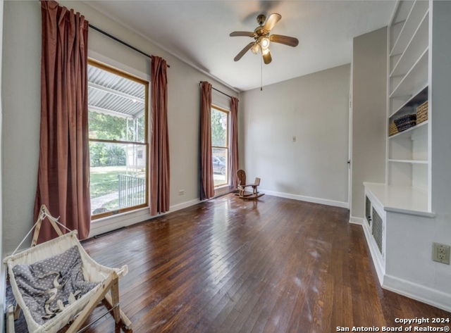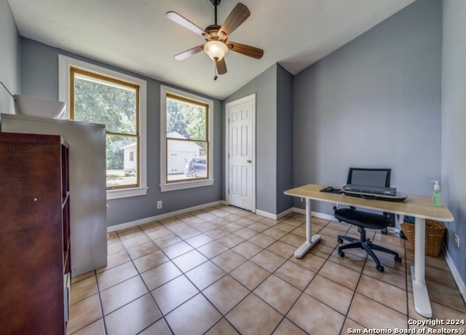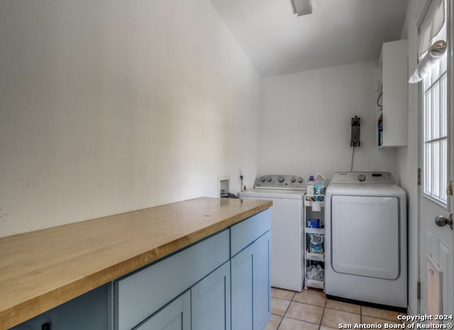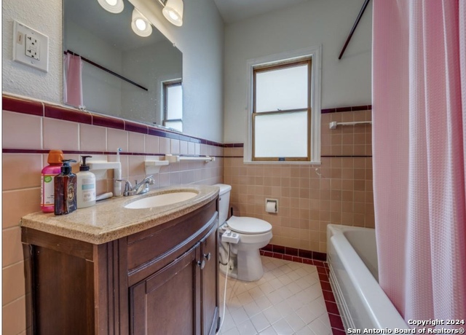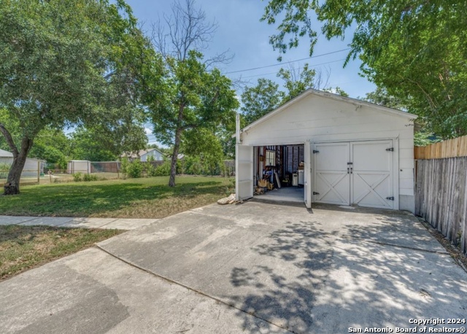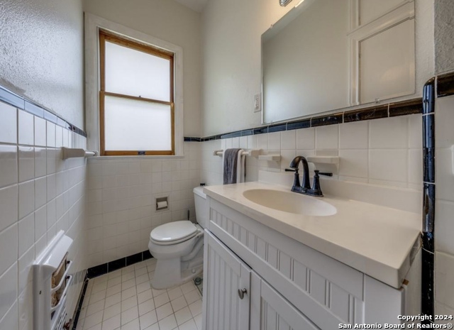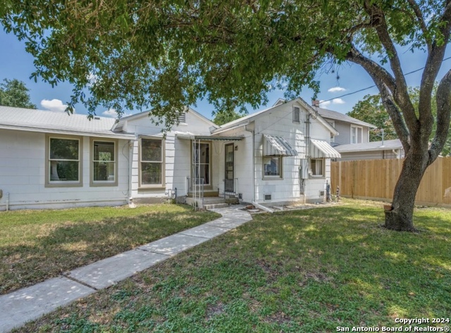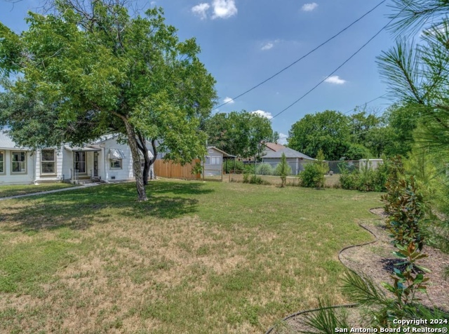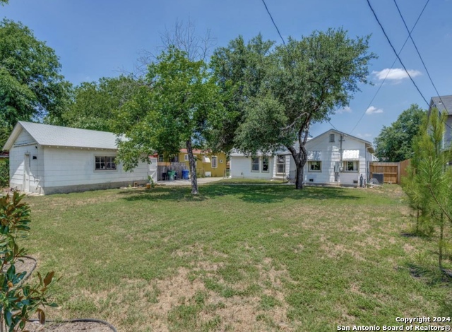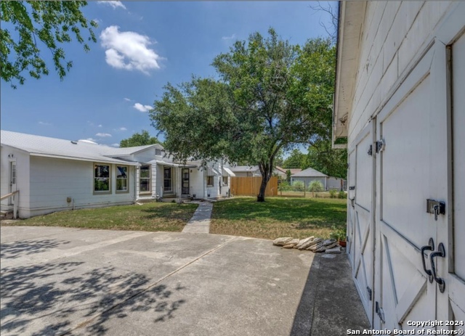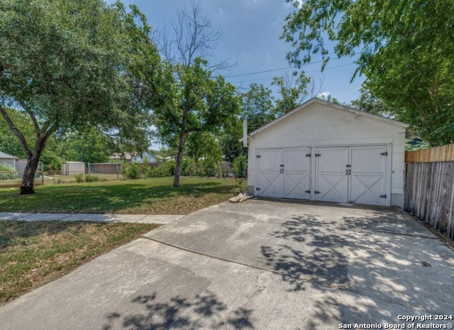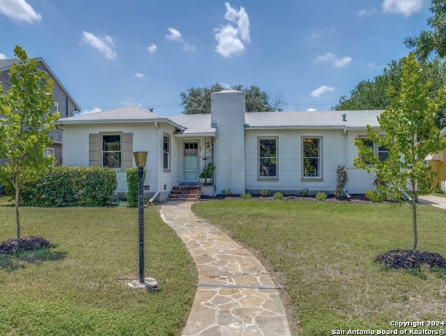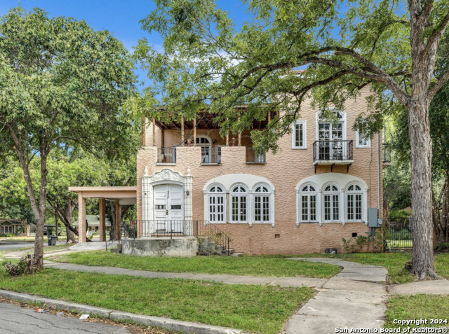224 Thorain Blvd, San Antonio, TX 78212
Property Photos
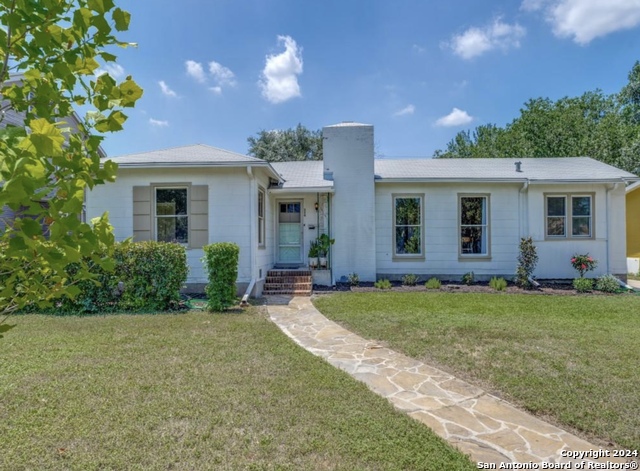
Would you like to sell your home before you purchase this one?
Priced at Only: $386,000
For more Information Call:
Address: 224 Thorain Blvd, San Antonio, TX 78212
Property Location and Similar Properties
- MLS#: 1784717 ( Single Residential )
- Street Address: 224 Thorain Blvd
- Viewed: 70
- Price: $386,000
- Price sqft: $199
- Waterfront: No
- Year Built: 1950
- Bldg sqft: 1939
- Bedrooms: 3
- Total Baths: 2
- Full Baths: 2
- Garage / Parking Spaces: 2
- Days On Market: 223
- Additional Information
- County: BEXAR
- City: San Antonio
- Zipcode: 78212
- Subdivision: Olmos Pk Terr Historic
- District: San Antonio I.S.D.
- Elementary School: Rogers
- Middle School: Whittier
- High School: Edison
- Provided by: EXIT Realty Advisors
- Contact: Karen Lairsen Jones
- (210) 218-4345

- DMCA Notice
-
DescriptionWelcome to the Olmos Park Terrace Historic District of San Antonio and this beautiful house with a larger lot and detached garage. Great location with multiple streets of well maintained homes within the Historic District, yet no HOA. Olmos Park Terrace is an early twentieth century subdivision located north of downtown. The district is bounded by Lovera, San Pedro, Hermosa and Thorain Boulevards, Belknap, Howard Street, and McCullough. The area was originally platted in 1931. This house has been well maintained and taken care of over the years with beautiful hardwood floors throughout, refinished wood framed windows,3 beds, 2 full bath and additional bonus rooms that could be used as an office, study or playroom. The flow of the floorplan is efficient & open with lots of light between the dedicated laundry room, kitchen, dedicated dining room & living room areas. The location offers easy access to I 10, I 35, San Antonio International Airport, The River Walk, Downtown, The Alamo, University of Texas at San Antonio and much more.
Payment Calculator
- Principal & Interest -
- Property Tax $
- Home Insurance $
- HOA Fees $
- Monthly -
Features
Building and Construction
- Apprx Age: 74
- Builder Name: Unknown
- Construction: Pre-Owned
- Exterior Features: Asbestos Shingle
- Floor: Ceramic Tile, Wood
- Kitchen Length: 12
- Roof: Composition
- Source Sqft: Appsl Dist
School Information
- Elementary School: Rogers
- High School: Edison
- Middle School: Whittier
- School District: San Antonio I.S.D.
Garage and Parking
- Garage Parking: Two Car Garage, Detached
Eco-Communities
- Water/Sewer: City
Utilities
- Air Conditioning: One Central
- Fireplace: One, Living Room
- Heating Fuel: Electric
- Heating: Central
- Window Coverings: All Remain
Amenities
- Neighborhood Amenities: None
Finance and Tax Information
- Days On Market: 199
- Home Faces: North
- Home Owners Association Mandatory: None
- Total Tax: 6730
Other Features
- Contract: Exclusive Right To Sell
- Instdir: 281 N toward Johnson City 4.4 mi Take the W Basse Rd W exit 0.2 mi Merge onto E Basse Rd 266 ft Continue straight onto Basse Rd 0.5 mi Turn left onto McCullough Ave 0.4 mi Turn right onto Thorain Blvd Destination will on lef
- Interior Features: One Living Area
- Legal Desc Lot: 33
- Legal Description: NCB9009 BLK5 LOT 33 34 AND 35
- Occupancy: Owner
- Ph To Show: 512-924-3060
- Possession: Closing/Funding
- Style: One Story
- Views: 70
Owner Information
- Owner Lrealreb: No
Similar Properties
Nearby Subdivisions
Alta Vista
Beacon Hill
Brkhaven/starlit/grn Meadow
Evergreen Village
Five Oaks
Five Points
I35 So. To E. Houston (sa)
Kenwood
Los Angeles Heights
Monte Vista
Northmoor
Olmos Park
Olmos Park Area 1 Ah/sa
Olmos Park Terrace
Olmos Park Terrace Historic
Olmos Pk Terr Historic
Olmos Place
Olmos/san Pedro Place Sa
River Road
San Pedro Place
Starlit Hills
Tobin Hill
Tobin Hill North

- Antonio Ramirez
- Premier Realty Group
- Mobile: 210.557.7546
- Mobile: 210.557.7546
- tonyramirezrealtorsa@gmail.com


