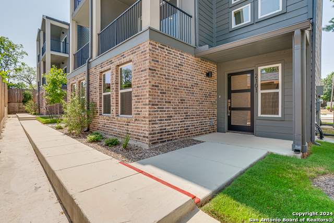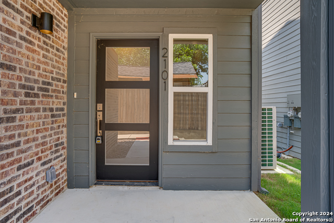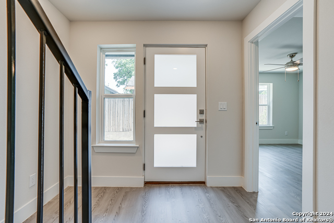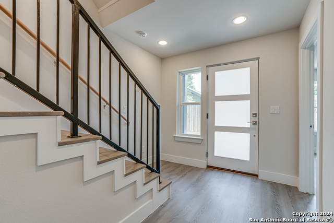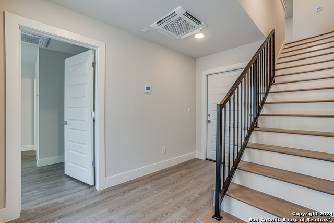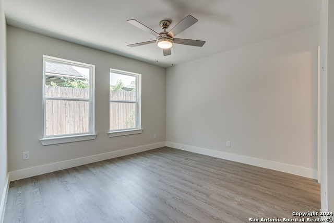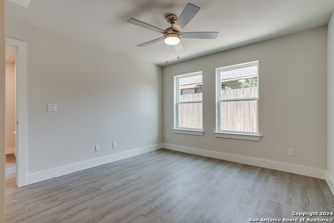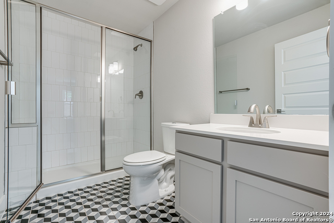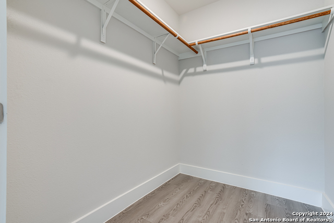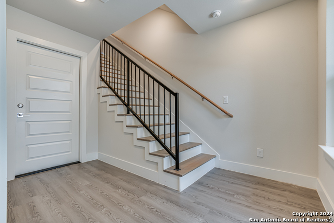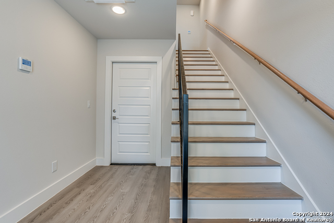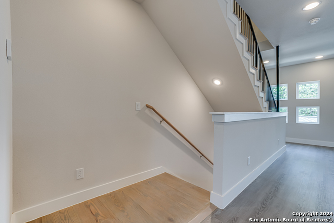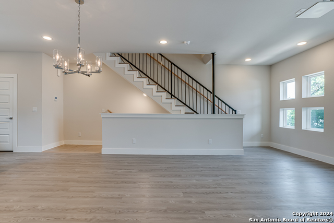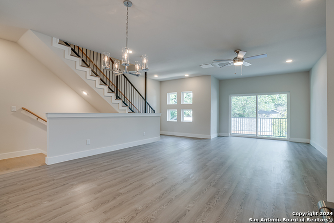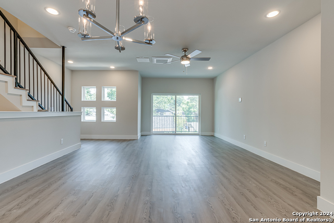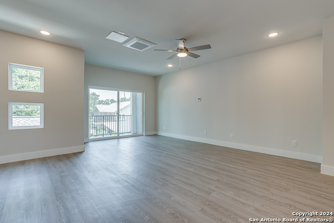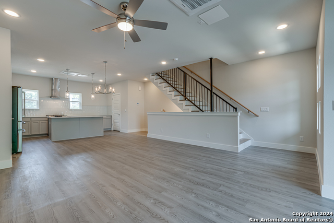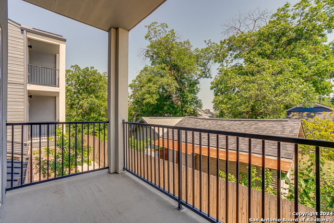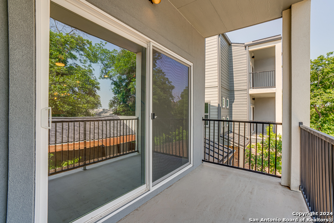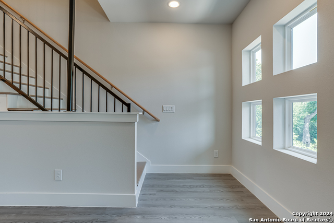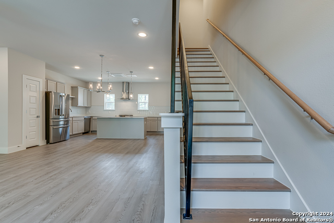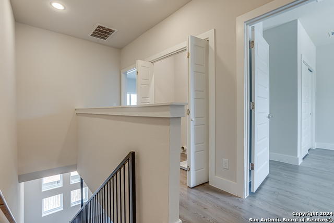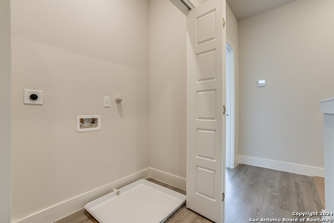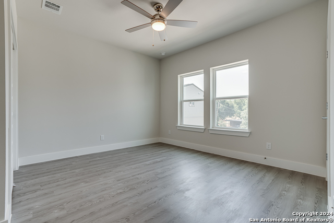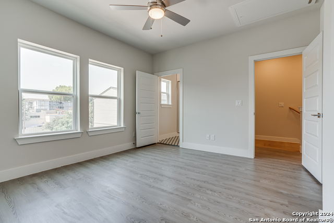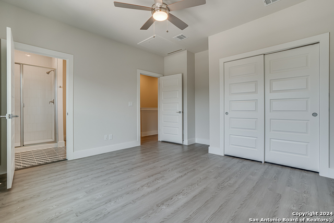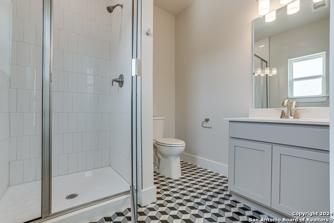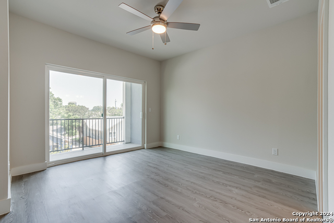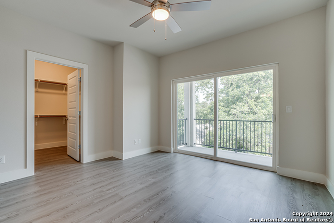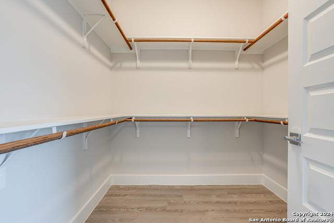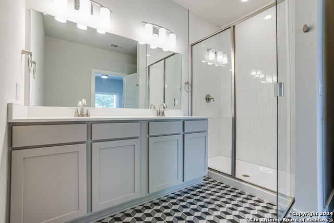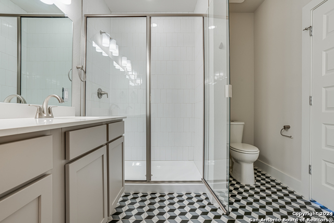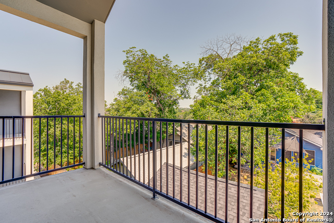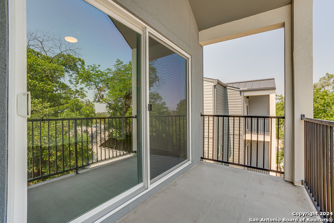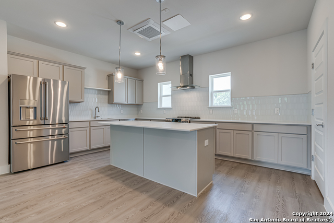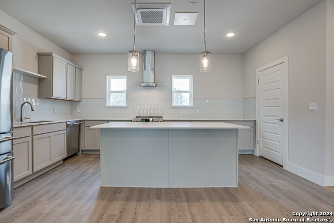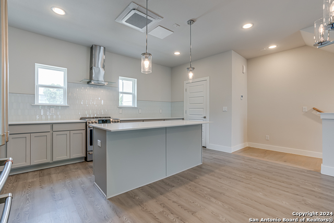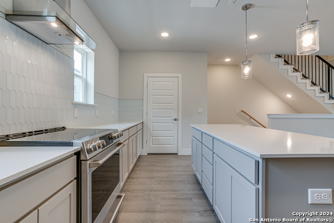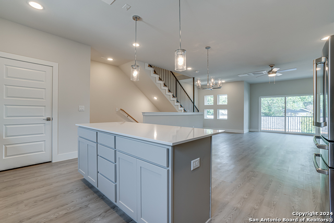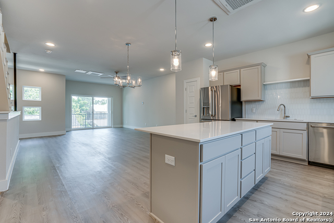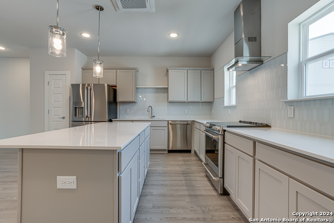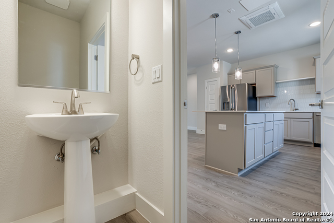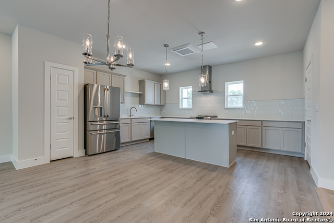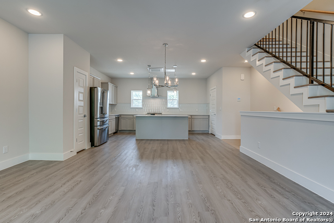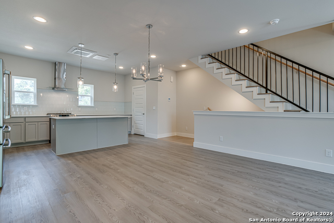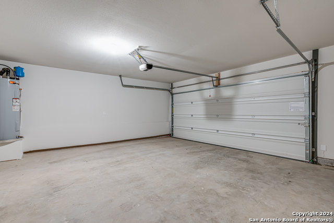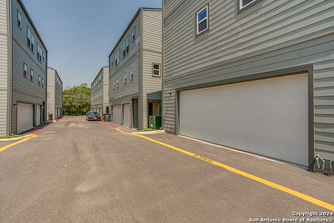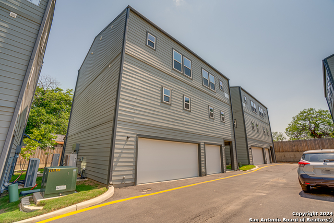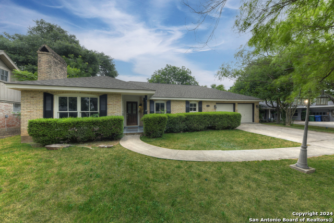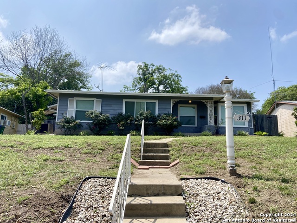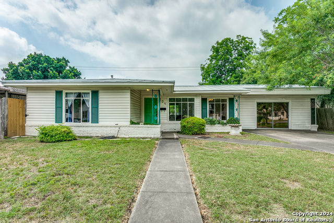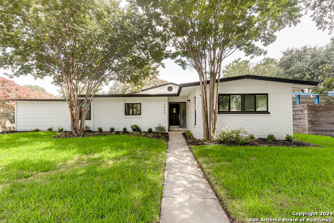415 Ira Ave , San Antonio, TX 78209
Property Photos
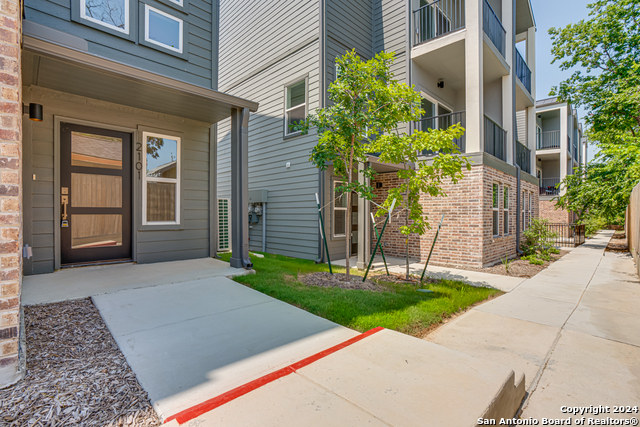
Would you like to sell your home before you purchase this one?
Priced at Only: $439,000
For more Information Call:
Address: 415 Ira Ave , San Antonio, TX 78209
Property Location and Similar Properties
- MLS#: 1784668 ( Single Residential )
- Street Address: 415 Ira Ave
- Viewed: 23
- Price: $439,000
- Price sqft: $238
- Waterfront: No
- Year Built: 2024
- Bldg sqft: 1844
- Bedrooms: 3
- Total Baths: 4
- Full Baths: 3
- 1/2 Baths: 1
- Garage / Parking Spaces: 2
- Days On Market: 97
- Additional Information
- County: BEXAR
- City: San Antonio
- Zipcode: 78209
- Subdivision: Mahncke Park
- District: San Antonio I.S.D.
- Elementary School: Lamar
- Middle School: Hawthorne Academy
- High School: Edison
- Provided by: Phyllis Browning Company
- Contact: Robert Elder
- (210) 260-0682

- DMCA Notice
-
DescriptionNOTE:THERE ARE 4 OTHER UNITS IN PRIVATE MLS Don't miss out on up to a 1% lender credit from Rapid Mortgage, LLC. Refer to agent remarks. Not a commitment to lend. Terms may apply ** Ira Ave Lofts is a fantastic living option in the vibrant Mahncke Park area of San Antonio. Offering a lock and leave lifestyle along with modern finishes, these new build units are designed to provide convenience and comfort. The location is definitely a highlight, with proximity to various attractions and activities, making it an appealing choice for those who enjoy an active and engaging lifestyle. The nearby San Antonio Botanical Gardens, Witte Museum, and The DoSeum children's museum offer a range of cultural and educational experiences for residents to enjoy. Additionally, being close to Brackenridge Park provides opportunities for outdoor recreation and relaxation to include the Zoo and Golf Course. The availability of numerous restaurants and other entertainment options further enhances the appeal of the area. The mention of great open living spaces with tall ceilings suggests a spacious and contemporary living environment, which can contribute to a comfortable and inviting atmosphere for residents. Take a look at what we have to offer you! I know you will love it!
Payment Calculator
- Principal & Interest -
- Property Tax $
- Home Insurance $
- HOA Fees $
- Monthly -
Features
Building and Construction
- Builder Name: CENTER CITY
- Construction: New
- Exterior Features: Brick, Siding
- Floor: Carpeting, Ceramic Tile, Wood, Vinyl, Laminate
- Foundation: Slab
- Kitchen Length: 12
- Roof: Composition
- Source Sqft: Appsl Dist
School Information
- Elementary School: Lamar
- High School: Edison
- Middle School: Hawthorne Academy
- School District: San Antonio I.S.D.
Garage and Parking
- Garage Parking: Two Car Garage, Attached
Eco-Communities
- Water/Sewer: Water System, Sewer System
Utilities
- Air Conditioning: One Central
- Fireplace: Not Applicable
- Heating Fuel: Electric
- Heating: Central
- Num Of Stories: 3+
- Window Coverings: All Remain
Amenities
- Neighborhood Amenities: None
Finance and Tax Information
- Days On Market: 91
- Home Owners Association Fee: 100
- Home Owners Association Frequency: Monthly
- Home Owners Association Mandatory: Mandatory
- Home Owners Association Name: IRA AVE LOFTS
- Total Tax: 7524.5
Other Features
- Contract: Exclusive Right To Sell
- Instdir: Exit Broadway, Turn left on Broadway, Right on Brackenridge Ave, Left on Tendick St, Right on Ira Ave and the condo will be on your left side. look at the top corner of each structure for the address. This one is 415 building 2
- Interior Features: One Living Area, Liv/Din Combo, Island Kitchen, Utility Room Inside, Secondary Bedroom Down, Laundry Lower Level, Laundry Room
- Legal Desc Lot: 5B
- Legal Description: NCB 1057 (IRA AVENUE LOFTS CONDOMINIUMS), UNIT 5B 2023 NEW P
- Ph To Show: 2102222227
- Possession: Before Closing
- Style: 3 or More
- Views: 23
Owner Information
- Owner Lrealreb: No
Similar Properties
Nearby Subdivisions
Alamo Heights
Alamo Heights Area 2
Austin Hwy Heights Subne
Bel Meade
Bell Meade
Crownhill Acres
Heights At Ridgecrest
Lincoln Heights
Mahncke Park
N/a
Northridge
Northridge Park
Northridge Park Ah
Northwood
Northwood Estates
Northwood Northeast
Northwoods
Oak Park
Ridgecrest Villas/casinas
Spring Hill
Sunset
Terrell Heights
Terrell Hills
The Greens At Lincol
The Village At Linco
Wilshire Terrace
Wilshire Village

- Antonio Ramirez
- Premier Realty Group
- Mobile: 210.557.7546
- Mobile: 210.557.7546
- tonyramirezrealtorsa@gmail.com


