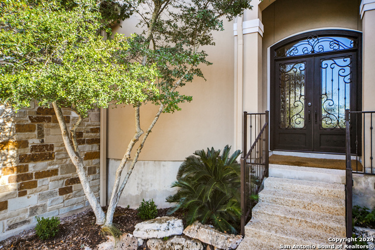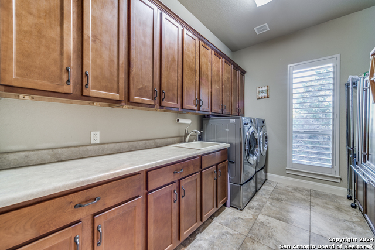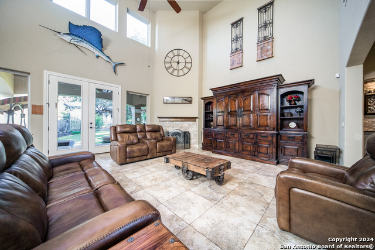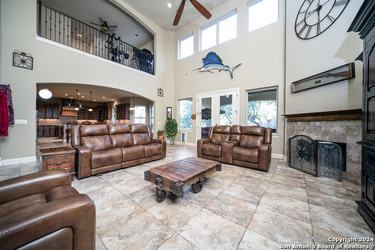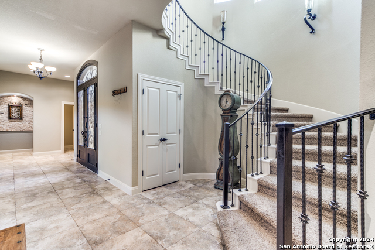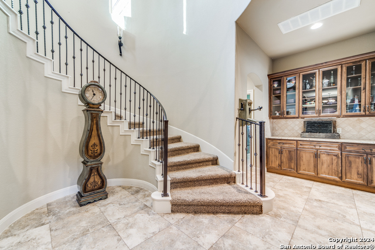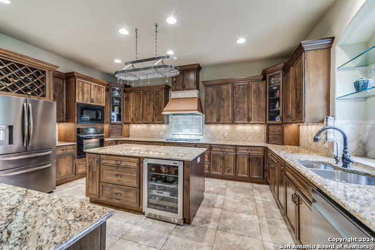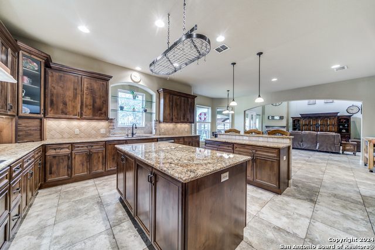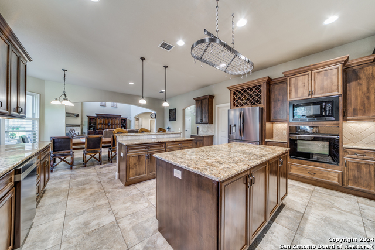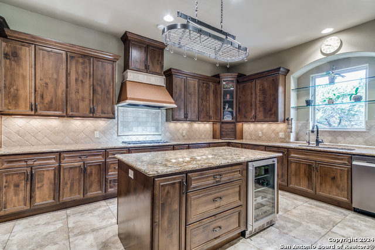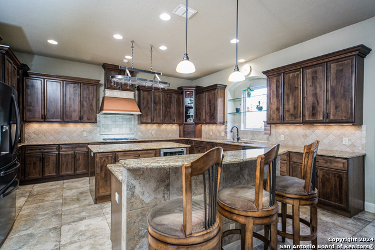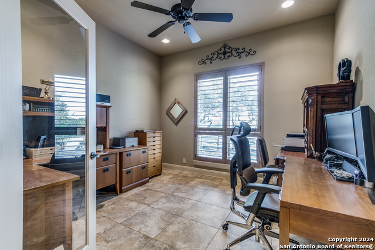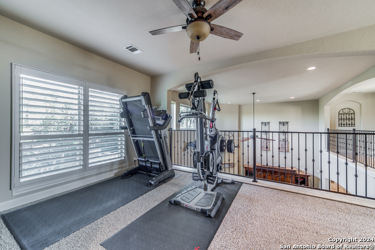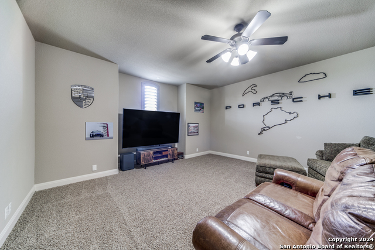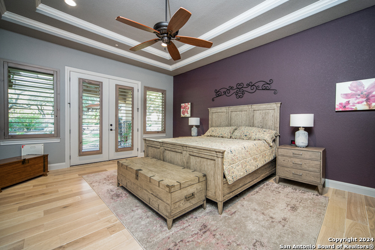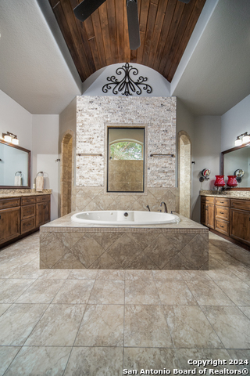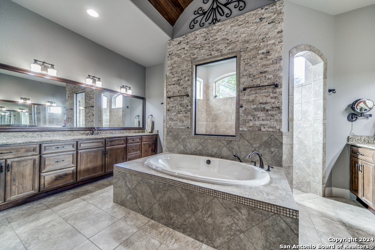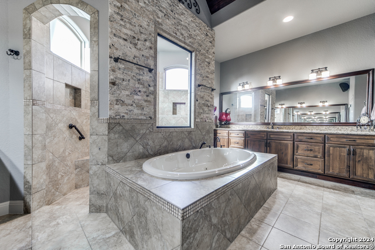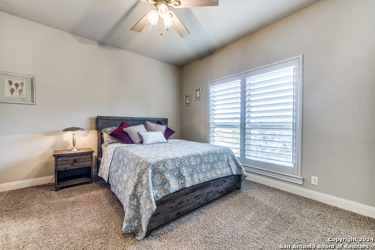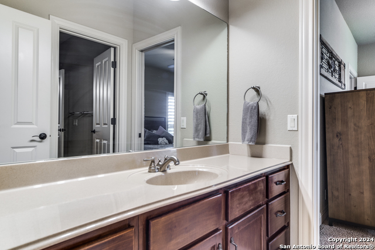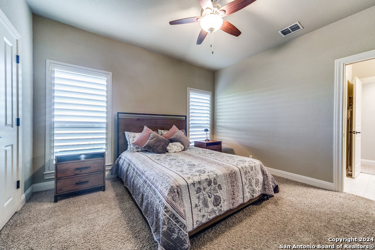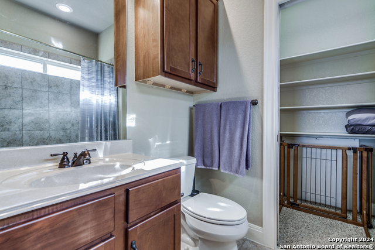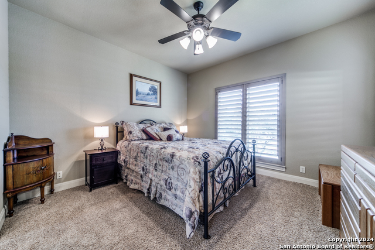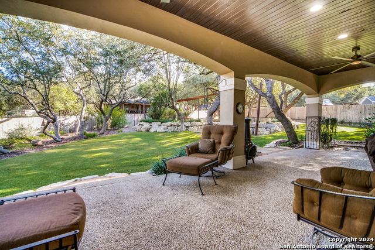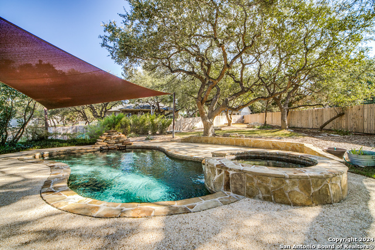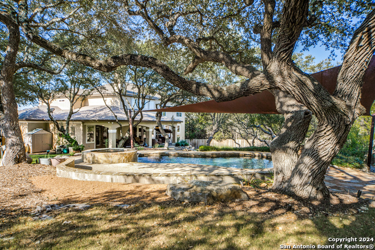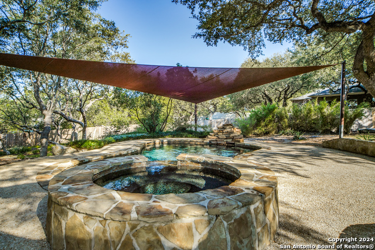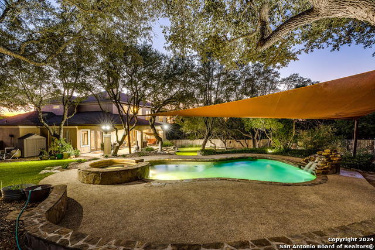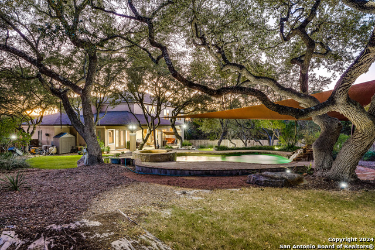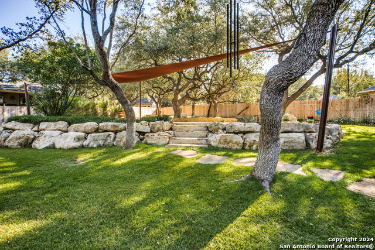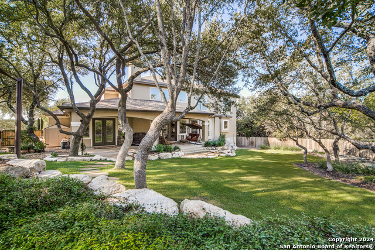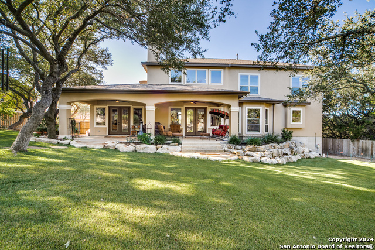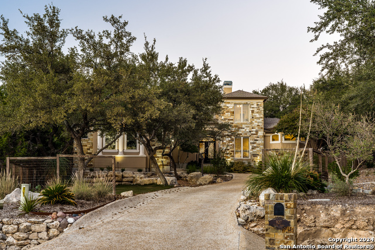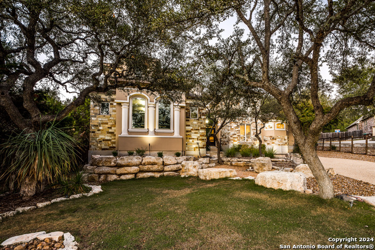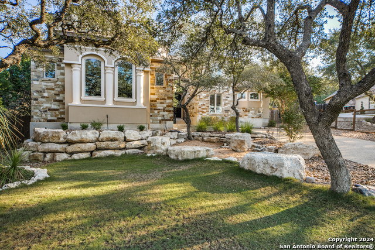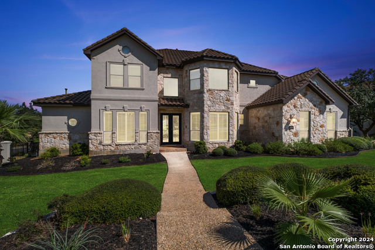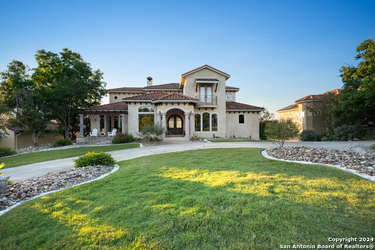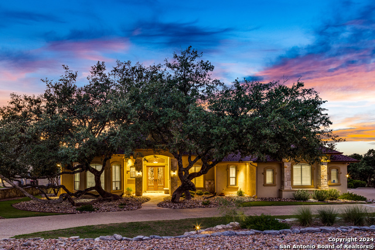927 Scenic Stroll, San Antonio, TX 78260
Property Photos
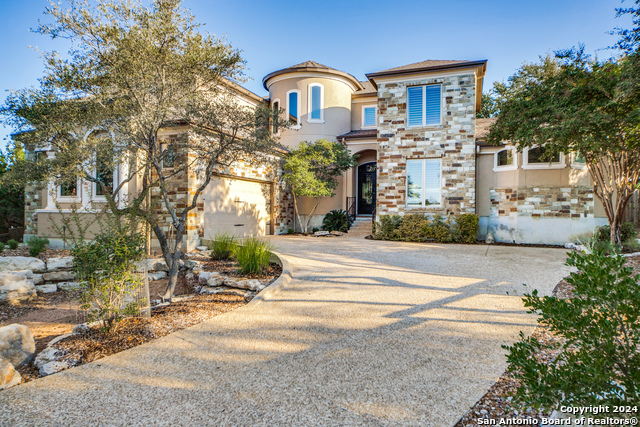
Would you like to sell your home before you purchase this one?
Priced at Only: $1,149,000
For more Information Call:
Address: 927 Scenic Stroll, San Antonio, TX 78260
Property Location and Similar Properties
- MLS#: 1784126 ( Single Residential )
- Street Address: 927 Scenic Stroll
- Viewed: 61
- Price: $1,149,000
- Price sqft: $275
- Waterfront: No
- Year Built: 2005
- Bldg sqft: 4171
- Bedrooms: 4
- Total Baths: 4
- Full Baths: 3
- 1/2 Baths: 1
- Garage / Parking Spaces: 2
- Days On Market: 98
- Additional Information
- County: BEXAR
- City: San Antonio
- Zipcode: 78260
- Subdivision: Timberwood Park
- District: Comal
- Elementary School: Timberwood Park
- Middle School: Pieper Ranch
- High School: Pieper
- Provided by: Real
- Contact: Karen Ruiz Espino
- (210) 779-5203

- DMCA Notice
-
DescriptionIntroducing a custom built gem nestled on a generous half acre lot, this stunning home embodies the perfect blend of luxury, comfort, and style. Boasting 4 spacious bedrooms and 3.5 baths, this expansive residence spans over 4,100 square feet, providing ample space for your family's needs.Retreat to the master suite, a private oasis that exudes relaxation and tranquility. With its generous size, it accommodates a sitting area and offers direct access to the outdoor patio. The ensuite bathroom boasts a spa like atmosphere, complete with dual vanities, a luxurious soaking tub, and a separate shower.Step outside to the backyard oasis, where a sparkling pool awaits, offering a refreshing escape on hot summer days. The expansive patio area is perfect for hosting unforgettable gatherings or simply enjoying the serenity of the outdoors.Built in 2005, this home has been meticulously maintained and thoughtfully designed to meet the needs of today's modern lifestyle. Additional features include a three car garage, ample storage space, and a beautifully landscaped yard.
Payment Calculator
- Principal & Interest -
- Property Tax $
- Home Insurance $
- HOA Fees $
- Monthly -
Features
Building and Construction
- Apprx Age: 19
- Builder Name: Stone Creek Custom Homes
- Construction: Pre-Owned
- Exterior Features: Brick, 4 Sides Masonry, Stone/Rock
- Floor: Carpeting, Ceramic Tile, Wood
- Foundation: Slab
- Kitchen Length: 17
- Roof: Composition
- Source Sqft: Appsl Dist
School Information
- Elementary School: Timberwood Park
- High School: Pieper
- Middle School: Pieper Ranch
- School District: Comal
Garage and Parking
- Garage Parking: Two Car Garage
Eco-Communities
- Water/Sewer: Septic
Utilities
- Air Conditioning: Two Central
- Fireplace: Living Room
- Heating Fuel: Natural Gas
- Heating: Central
- Utility Supplier Elec: CPS
- Utility Supplier Gas: CPS
- Utility Supplier Grbge: Tiger
- Utility Supplier Water: SAWS
- Window Coverings: All Remain
Amenities
- Neighborhood Amenities: Park/Playground, Jogging Trails, Sports Court, BBQ/Grill, None
Finance and Tax Information
- Days On Market: 90
- Home Owners Association Fee: 144
- Home Owners Association Frequency: Semi-Annually
- Home Owners Association Mandatory: Mandatory
- Home Owners Association Name: TIMBERWOOD PARK ASSOCIATION
- Total Tax: 22060.24
Rental Information
- Currently Being Leased: No
Other Features
- Block: 242
- Contract: Exclusive Right To Sell
- Instdir: Turn left onto Wishing Well then Turn right on Sunny Meadow Dr, Left on Scenic Stroll
- Interior Features: Two Living Area, Separate Dining Room, Eat-In Kitchen, Island Kitchen, Walk-In Pantry, Study/Library, Media Room, Utility Room Inside, High Ceilings, Open Floor Plan, Walk in Closets
- Legal Description: CB 4844A BLK 242 LOT 8 TIMBERWOOD PARK UNIT 58
- Occupancy: Owner
- Ph To Show: 2107795203
- Possession: Closing/Funding
- Style: Two Story, Mediterranean
- Views: 61
Owner Information
- Owner Lrealreb: No
Similar Properties
Nearby Subdivisions
Bavarian Hills
Bluffs Of Lookout Canyon
Boulders At Canyon Springs
Canyon Springs
Canyon Springs Cove
Canyon Springs/enclave At
Clementson Ranch
Deer Creek
Enclave At Canyon Springs
Estancia
Estancia Ranch
Estancia Ranch - 45
Estancia Ranch - 50
Estates At Stonegate
Hastings Ridge At Kinder Ranch
Hawleywood Sub
Heights At Stone Oak
Kinder Ranch
Lakeside At Canyon Springs
Links At Canyon Springs
Lookout Canyon
Lookout Canyon Creek
Mesa Del Norte
North San Antonio Hi
Northwest Crossing
Oakwood Acres
Panther Creek At Stone O
Panther Creek Ne
Prospect Creek At Kinder Ranch
Ridge At Canyon Springs
Ridge Of Silverado Hills
Royal Oaks Estates
San Miguel At Canyon Springs
Sherwood Forest
Silverado Hills
Springs Of Silverado Hills
Sterling Ridge
Stone Oak Villas
Stone Oak/the Heights/fawnway
Stonecrest
Stonecrest At Lookout Ca
Summerglen
Sunday Creek At Kinder Ranch
Terra Bella
The Bluffs At Canyon Springs
The Forest At Stone Oak
The Heights
The Heights @ Stone Oak
The Preserve At Sterling Ridge
The Preserve Of Sterling Ridge
The Reserves @ The Heights Of
The Ridge
The Ridge At Lookout Canyon
The Summit At Canyon Springs
The Summit At Sterling Ridge
The Villas At Timberwood Park
Timber Oaks North
Timberwod Park
Timberwood Park
Timberwood Park Area 4
Tivoli
Toll Brothers At Kinder Ranch
Valencia
Valencia Park Enclave
Valencia Terrace
Villas @ Canyon Springs The
Villas At Canyon Springs
Wilderness Pointe
Willis Ranch
Woodland Hills North

- Antonio Ramirez
- Premier Realty Group
- Mobile: 210.557.7546
- Mobile: 210.557.7546
- tonyramirezrealtorsa@gmail.com


