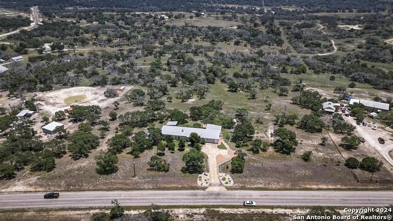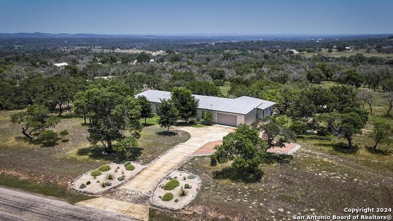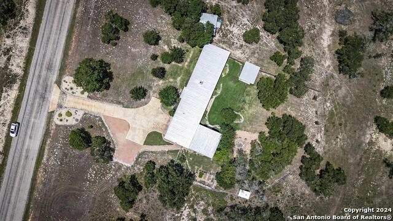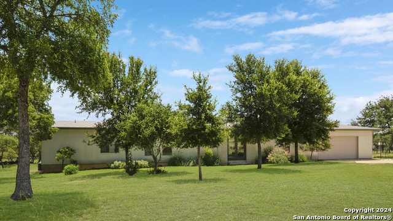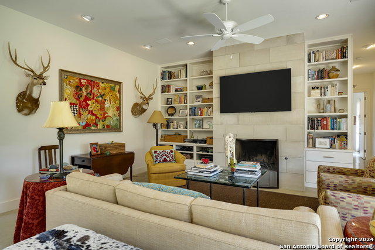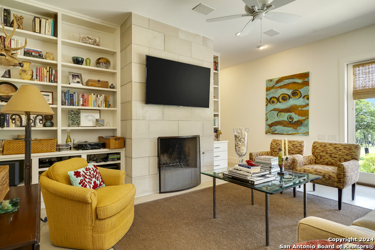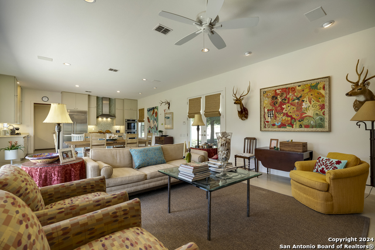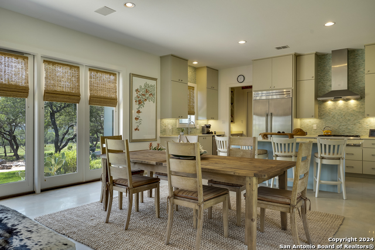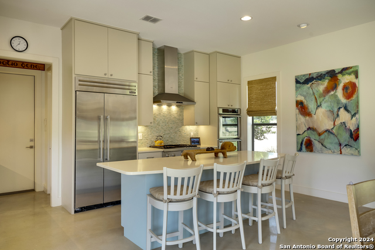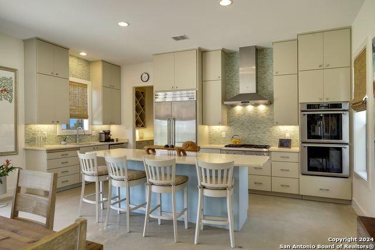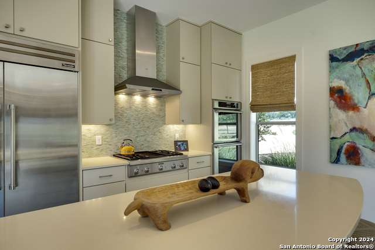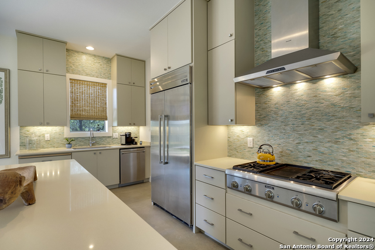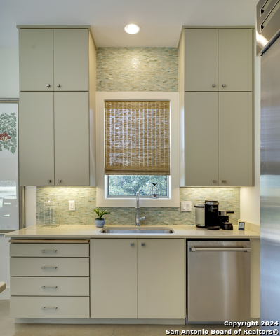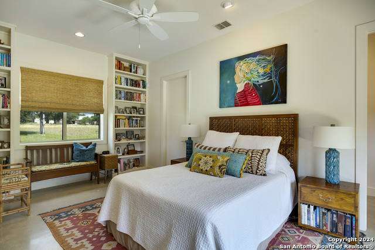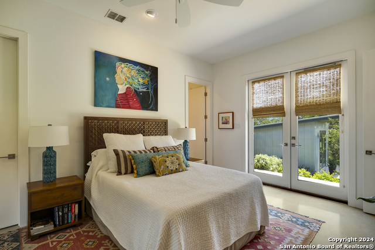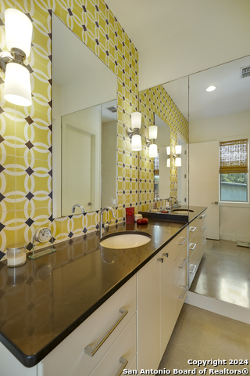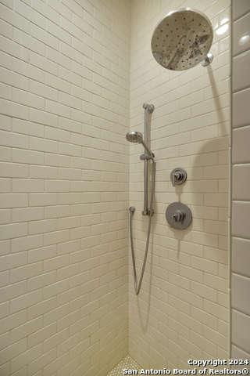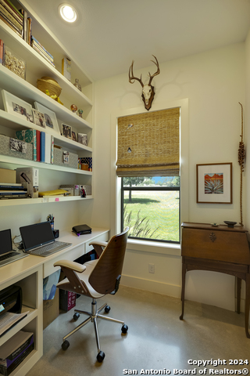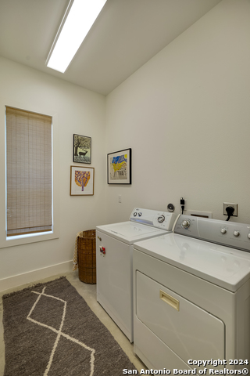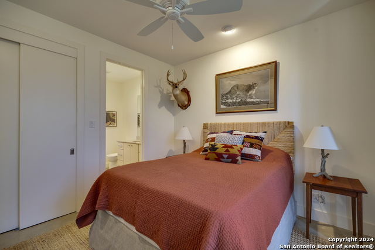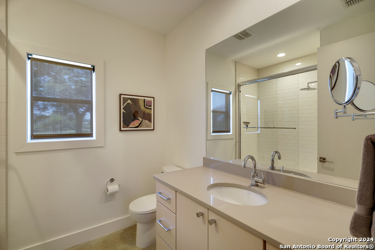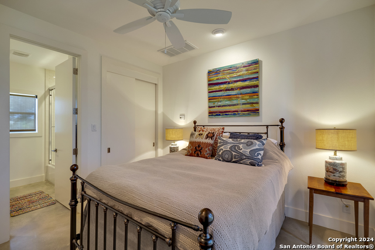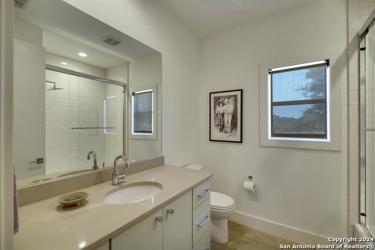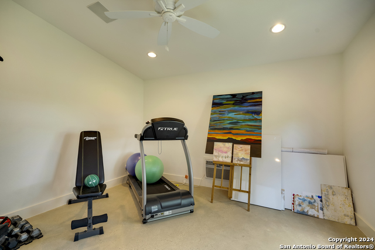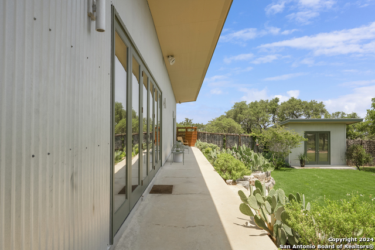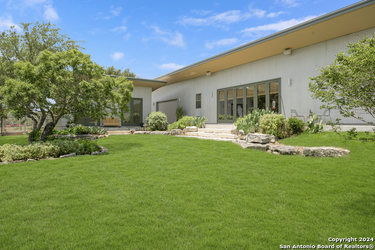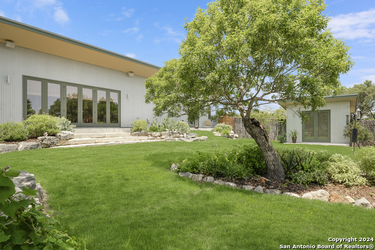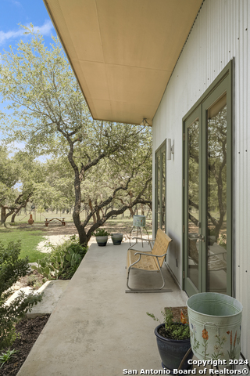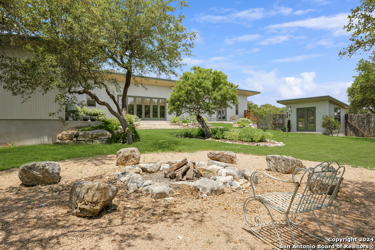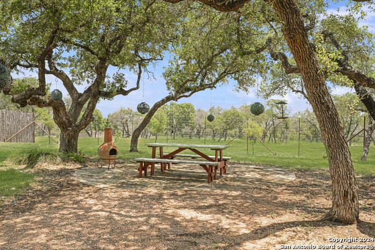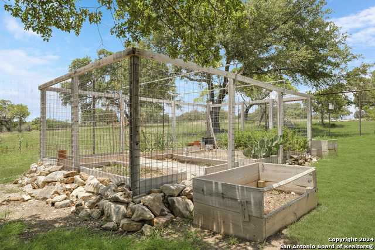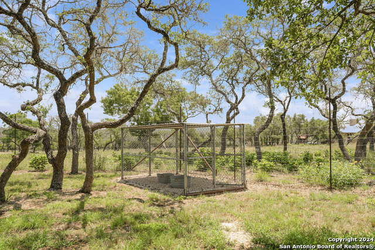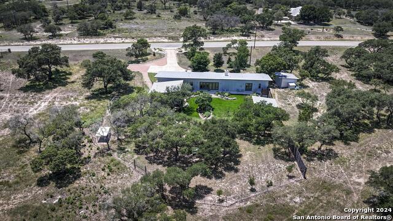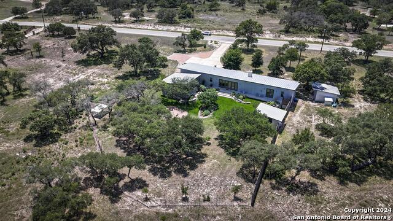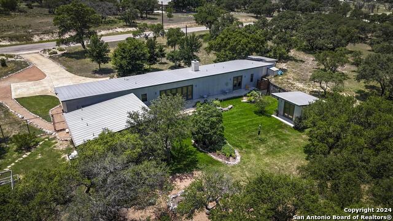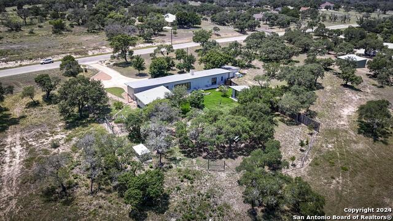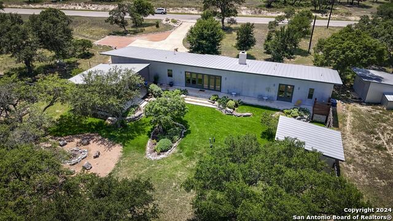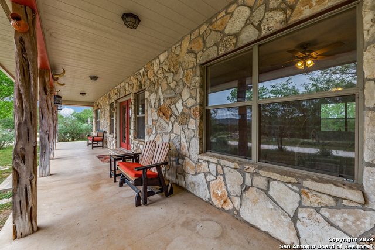281 Kendall Jackson, Comfort, TX 78013
Property Photos
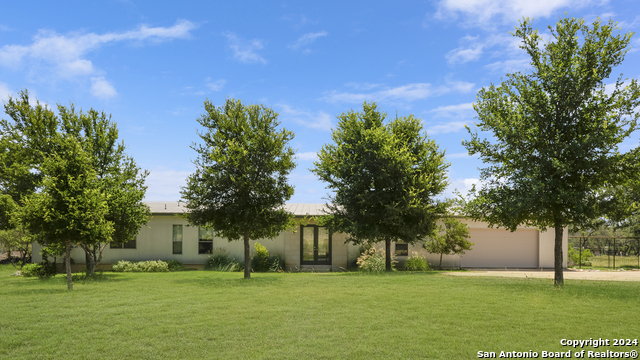
Would you like to sell your home before you purchase this one?
Priced at Only: $779,000
For more Information Call:
Address: 281 Kendall Jackson, Comfort, TX 78013
Property Location and Similar Properties
- MLS#: 1783410 ( Single Residential )
- Street Address: 281 Kendall Jackson
- Viewed: 19
- Price: $779,000
- Price sqft: $357
- Waterfront: No
- Year Built: 2014
- Bldg sqft: 2180
- Bedrooms: 3
- Total Baths: 4
- Full Baths: 3
- 1/2 Baths: 1
- Garage / Parking Spaces: 2
- Days On Market: 296
- Additional Information
- County: KENDALL
- City: Comfort
- Zipcode: 78013
- District: Comfort
- Elementary School: Comfort
- Middle School: Comfort
- High School: Comfort
- Provided by: Keller Williams Boerne
- Contact: Tina Amerson
- (512) 560-0067

- DMCA Notice
-
Description*** This one requires seeing the property in person so you can appreciate the attention to detail in the design, the quality of the construction and the numerous special features. *** Centrally located in the Hill Country this beautifully designed home offers you the opportunity to live your life in comfort and style. In times of quiet, you can enjoy sitting on your back porch looking at star filled skies, drinking in countryside views, experiencing peace and tranquility away from the bustle of the city, watching roaming wildlife and so much more on your own 6 acres of UNRESTRICTED property. The large open concept is accentuated in the main area of this delightful home with unstained concrete floors, 10' high ceilings, Lueder stone fireplace w/gas starter, built in cabinetry and double doors and windows which open out onto a sprawling back patio. The views from this room take in the countryside, landscaping and paved picnic area complete with a fire pit for those nights when your favorite drink and the outdoors are just what the doctor ordered. The kitchen is the heart of the home and for the cook who wants it all the gorgeous quartz counters, island, Thermador appliances, gas cooking, walk in pantry, butler's pantry, wine rack and double ovens are sure to please. Whether it's a quiet night at home or if you are entertaining many, this kitchen will be a joy to create your culinary masterpieces in. The main structure has the living room, dining room and kitchen in the open concept area. The primary bedroom and bath, an office and a half bath are on one end of the main structure and the pantry, laundry room and garage are on the other end. In a sparate detached structure there are two guest suites, complete with their own bathrooms and double doors and windows that open to the expansive back deck. These rooms were designed to provide your guests with privacy and comfort and may be used as rental space, which you can do because the property is unrestricted. In addition, the property has another air conditioned separate structure which can be used as an additional office, art gallery, craft area, shop or for whatever use you may find for it. There is also a separate storage building and the garage offers ample space for tools, toys, and more. If gardening is of interest, you will find a fenced area complete with raised beds already in place ready for your planting/growing enjoyment. An outdoor shower is available for convenience when you are finished enjoying time outdoors and would like to clean up a bit before going inside. External features of this property include: Fencing, modern exterior design, standing seam metal roof, double car garage, mature trees, xeriscaping with local native plants and a spinkler system. If horses are a love of yours, you may have them because, again...this property is unrestricted. The location is ideal....For an outing, a short drive will take you to many of the local towns in the Hill Country in just a few minutes. Award winning wineries, peach picking and shopping can be found in Frederickburg only 30 minutes away. Boerne's German charm and small town atmosphere provide for a delightful time entertaining friends/family while you hunt for antiques, take a walk at the Cibolo Nature Center or go through the local art galleries after a lunch at one of the local eateries. San Antonio is only 50 minutes away, providing a full Alamo City experience with the Alamo, Riverwalk, Mexican Market, numerous museums, Sea World and Six Flags as well as BBQ and mexican fare sure to please everyone. The Seller has taken great care to keep the property maintained and in immaculate condition and even made efforts to ensure there will be plenty of hot water with 2 hot water heaters and 2 AC units to keep you cool on those hot Texas summer days. Schedule your showing today so you can see what life can be like tomorrow!
Payment Calculator
- Principal & Interest -
- Property Tax $
- Home Insurance $
- HOA Fees $
- Monthly -
Features
Building and Construction
- Apprx Age: 11
- Builder Name: Marbach and Friezenkahn
- Construction: Pre-Owned
- Exterior Features: Metal Structure, Other
- Floor: Unstained Concrete
- Foundation: Slab
- Kitchen Length: 19
- Other Structures: Workshop
- Roof: Metal
- Source Sqft: Appsl Dist
Land Information
- Lot Description: County VIew, Horses Allowed, 5 - 14 Acres, Hunting Permitted, Mature Trees (ext feat)
- Lot Dimensions: 518 x 512
- Lot Improvements: Street Paved, Asphalt
School Information
- Elementary School: Comfort
- High School: Comfort
- Middle School: Comfort
- School District: Comfort
Garage and Parking
- Garage Parking: Two Car Garage
Eco-Communities
- Energy Efficiency: Ceiling Fans
- Green Features: Drought Tolerant Plants
- Water/Sewer: Private Well, Septic
Utilities
- Air Conditioning: Two Central, One Window/Wall
- Fireplace: One, Living Room, Wood Burning, Gas Starter, Stone/Rock/Brick
- Heating Fuel: Electric
- Heating: Heat Pump
- Recent Rehab: Yes
- Utility Supplier Elec: BEC
- Utility Supplier Grbge: AXIS
- Utility Supplier Other: HCTC
- Utility Supplier Sewer: SEPTIC
- Utility Supplier Water: WELL
- Window Coverings: All Remain
Amenities
- Neighborhood Amenities: None
Finance and Tax Information
- Days On Market: 258
- Home Faces: West
- Home Owners Association Mandatory: None
- Total Tax: 5312.49
Rental Information
- Currently Being Leased: No
Other Features
- Accessibility: 2+ Access Exits, Int Door Opening 32"+, Ext Door Opening 36"+, 36 inch or more wide halls, Hallways 42" Wide, No Carpet, First Floor Bath, Full Bath/Bed on 1st Flr, First Floor Bedroom, Stall Shower
- Contract: Exclusive Right To Sell
- Instdir: Take I-10W towards Comfort and at Exit 527 get on the feeder road and drive for 1.7 miles. Turn R onto 1621, go 2.6 miles and make a R onto Kendall Jackson, go an additional .3 miles and property will be on your L.
- Interior Features: One Living Area, Liv/Din Combo, Eat-In Kitchen, Island Kitchen, Walk-In Pantry, Study/Library, Utility Room Inside, 1st Floor Lvl/No Steps, High Ceilings, Open Floor Plan, High Speed Internet, All Bedrooms Downstairs, Laundry Main Level, Laundry Room, Walk in Closets
- Legal Description: A10543 - SURVEY 17 J A ZAMBRANO 6.01 ACRES
- Miscellaneous: No City Tax, Virtual Tour, School Bus, As-Is
- Occupancy: Owner
- Ph To Show: 512-560-0067
- Possession: Closing/Funding
- Style: One Story, Contemporary
- Views: 19
Owner Information
- Owner Lrealreb: No
Similar Properties

- Antonio Ramirez
- Premier Realty Group
- Mobile: 210.557.7546
- Mobile: 210.557.7546
- tonyramirezrealtorsa@gmail.com



