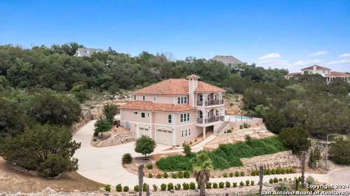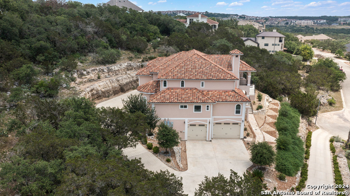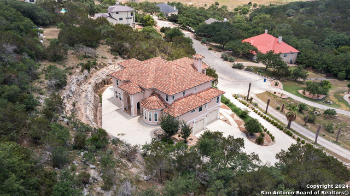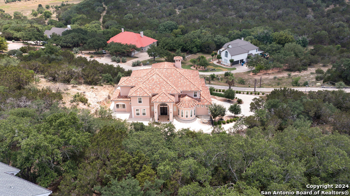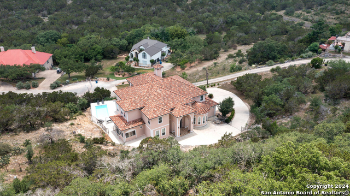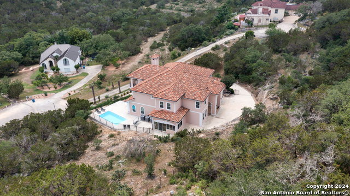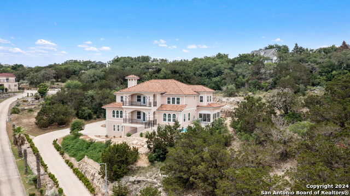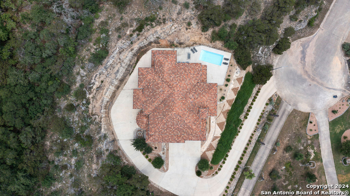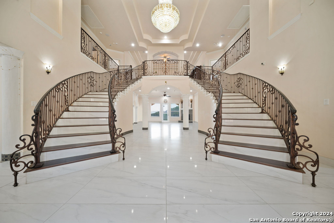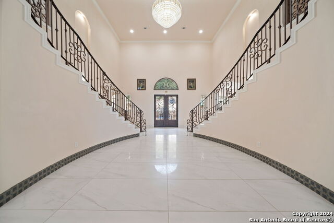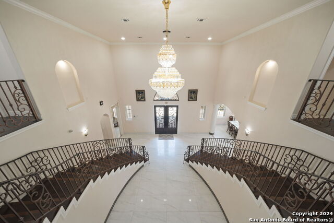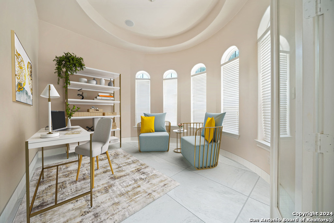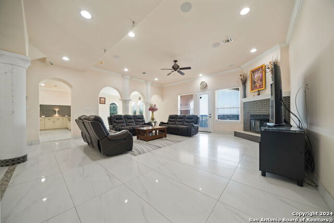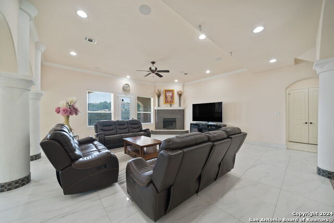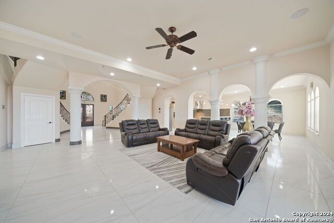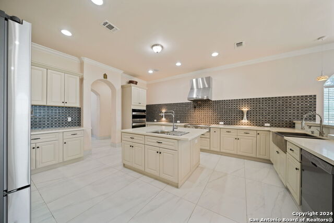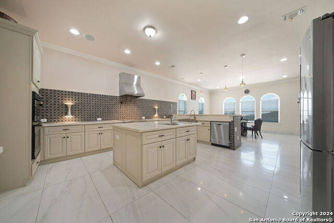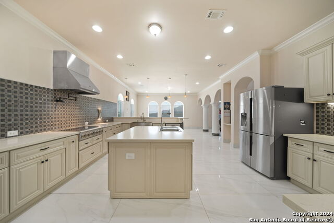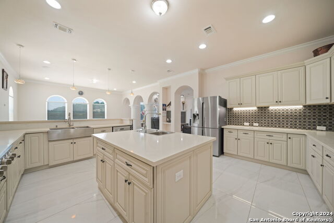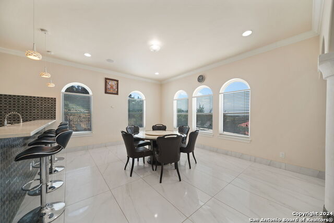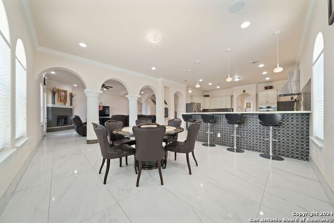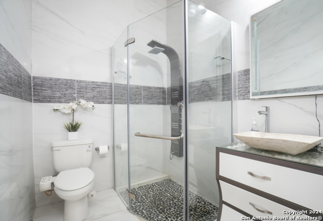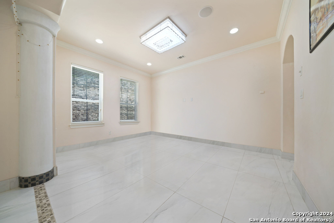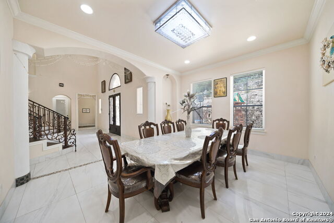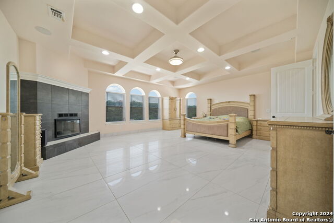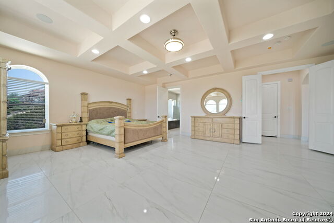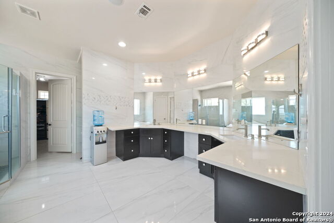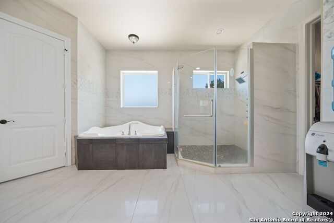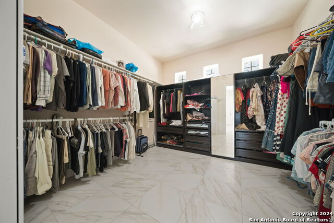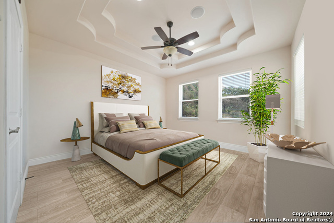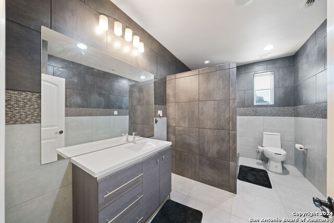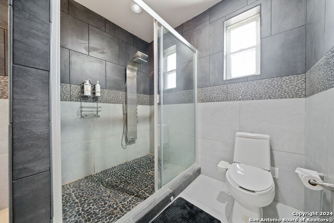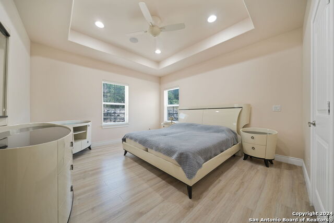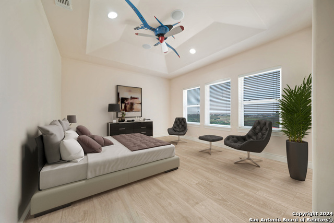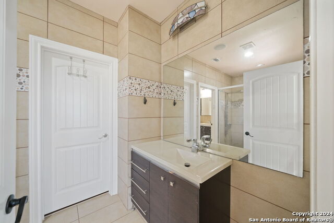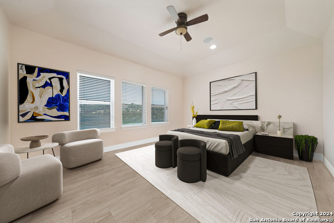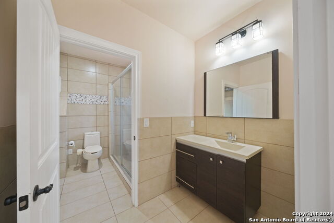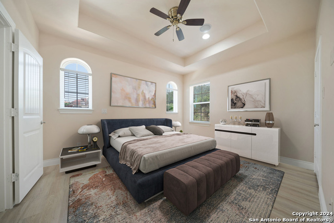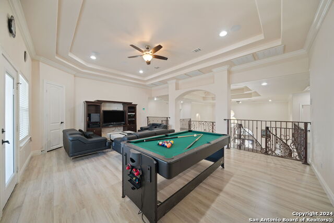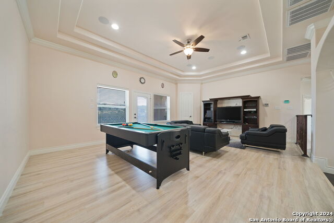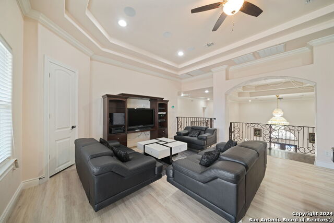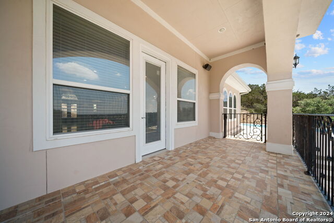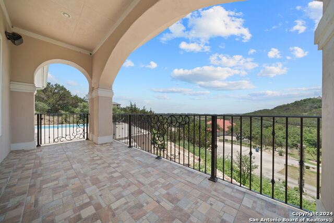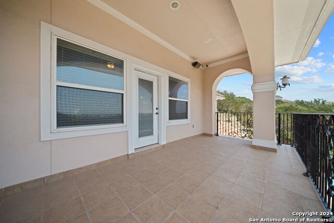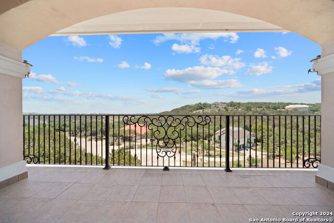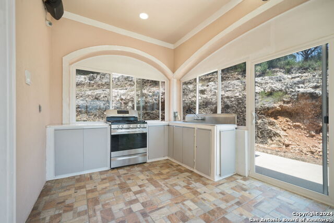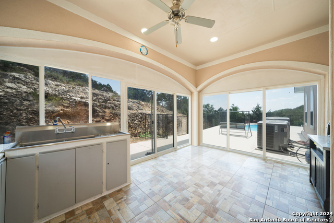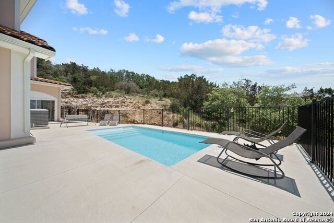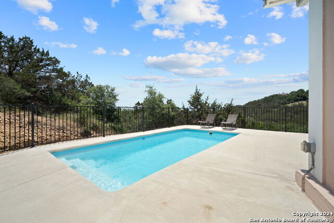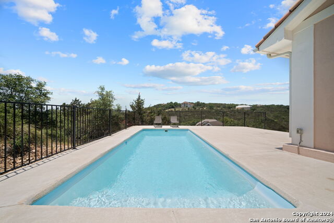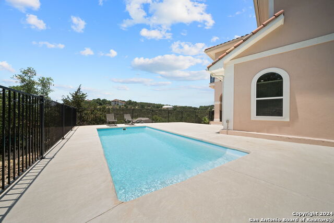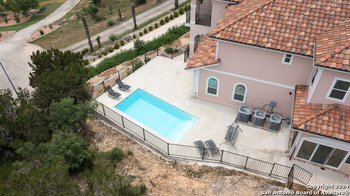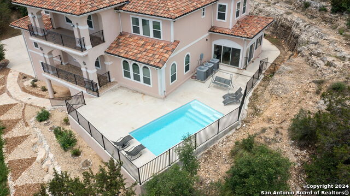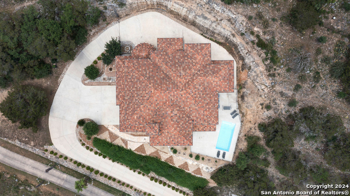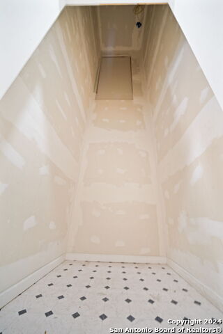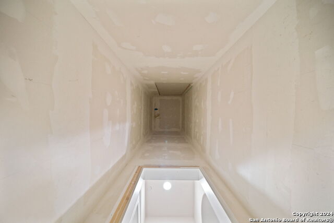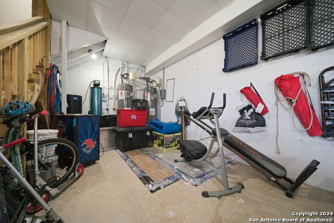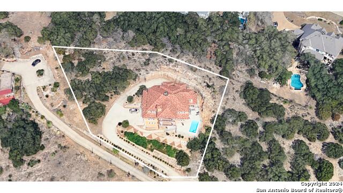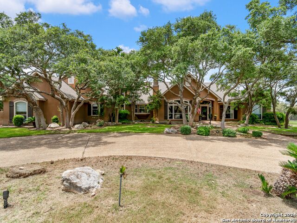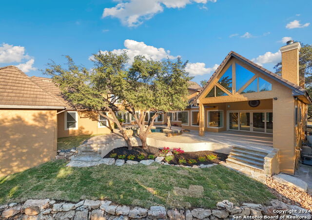46 Trophy Rdg, San Antonio, TX 78258
Property Photos
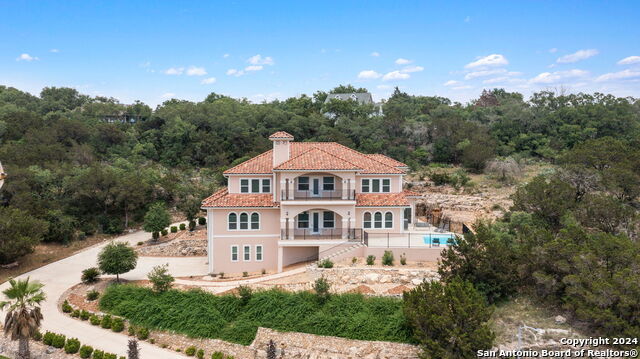
Would you like to sell your home before you purchase this one?
Priced at Only: $1,379,999
For more Information Call:
Address: 46 Trophy Rdg, San Antonio, TX 78258
Property Location and Similar Properties
- MLS#: 1782849 ( Single Residential )
- Street Address: 46 Trophy Rdg
- Viewed: 27
- Price: $1,379,999
- Price sqft: $237
- Waterfront: No
- Year Built: 2014
- Bldg sqft: 5823
- Bedrooms: 6
- Total Baths: 4
- Full Baths: 4
- Garage / Parking Spaces: 3
- Days On Market: 152
- Additional Information
- County: BEXAR
- City: San Antonio
- Zipcode: 78258
- Subdivision: Estates At Champions Run
- District: North East I.S.D
- Elementary School: Canyon Ridge Elem
- Middle School: Barbara Bush
- High School: Ronald Reagan
- Provided by: Redbird Realty LLC
- Contact: Daniel Herb
- (210) 328-0729

- DMCA Notice
-
Description*Owner Finance Terms:* 37% down, 7% interest, 30yr Amortization schedule, 3yr balloon payment.....Step into luxury with this breathtaking Mediterranean style home, featuring a classic terracotta concrete tile roof and situated on 1.04 acres. Whether it's the amazing views from your two oversized balconies or the entry room boasting a double wrought iron staircase with a 30ft tray ceiling, this home will take your breath away. This 5800+ sqft masterpiece includes six spacious bedrooms, each with its own unique tray or coffered ceiling. The primary bedroom is 460sqft. It's located on the main floor, comes complete with its own fireplace and extra large en suite bathroom. The upper level houses a second living room/bonus room, five additional bedrooms, and two full baths. Enjoy unparalleled views from the two balconies off both living areas. The extra large kitchen provides ample counter space, a large island, breakfast bar, and eating area, plus you get a second kitchen with gas cooking next to the 23x15 pool. The entire first floor features elegant 24x48 tile flooring, while the rest of the house, including the staircases, boasts rich hardwood. Each of the four bathrooms is beautifully tiled from floor to ceiling with 24x48 tiles, adding to the home's luxurious feel. Not to mention the formal dining room, office, and three car garage. Every room features individual temperature control, a surround sound system, and an intercom system with individual speakers and controls. The home also includes a framed out elevator shaft, with the actual elevator needing installation. Constructed with commercial grade materials, including 3/4" sheetrock and soundproof, spray foamed outside walls, this home ensures the highest quality.
Payment Calculator
- Principal & Interest -
- Property Tax $
- Home Insurance $
- HOA Fees $
- Monthly -
Features
Building and Construction
- Apprx Age: 10
- Builder Name: North American Const.
- Construction: Pre-Owned
- Exterior Features: Stucco
- Floor: Ceramic Tile, Wood
- Foundation: Slab
- Kitchen Length: 18
- Roof: Concrete
- Source Sqft: Appsl Dist
Land Information
- Lot Description: 1 - 2 Acres
- Lot Improvements: Street Paved, Curbs, Streetlights, Fire Hydrant w/in 500'
School Information
- Elementary School: Canyon Ridge Elem
- High School: Ronald Reagan
- Middle School: Barbara Bush
- School District: North East I.S.D
Garage and Parking
- Garage Parking: Three Car Garage, Attached
Eco-Communities
- Water/Sewer: Water System, Sewer System
Utilities
- Air Conditioning: Three+ Central, Zoned
- Fireplace: Living Room, Primary Bedroom
- Heating Fuel: Electric
- Heating: Central
- Recent Rehab: No
- Window Coverings: All Remain
Amenities
- Neighborhood Amenities: Guarded Access
Finance and Tax Information
- Days On Market: 551
- Home Owners Association Fee 2: 116
- Home Owners Association Fee: 519
- Home Owners Association Frequency: Quarterly
- Home Owners Association Mandatory: Mandatory
- Home Owners Association Name: ESTATE AT CHAMPIONS RUN
- Home Owners Association Name2: STONE OAK POA
- Home Owners Association Payment Frequency 2: Annually
- Total Tax: 26971.84
Rental Information
- Currently Being Leased: No
Other Features
- Contract: Exclusive Right To Sell
- Instdir: From Stone Oak pkwy turn North on Canyon Golf Rd. Turn right onto Champions Run
- Interior Features: Two Living Area, Separate Dining Room, Eat-In Kitchen, Auxillary Kitchen, Two Eating Areas, Island Kitchen, Breakfast Bar, Walk-In Pantry, Study/Library, Game Room, Utility Room Inside, High Ceilings, Open Floor Plan, Laundry Main Level
- Legal Desc Lot: 83
- Legal Description: NCB 19218 BLK 1 LOT 83 CHAMPIONS UT-1 STONE OAK PUD "STONE O
- Occupancy: Owner
- Ph To Show: 2102222227
- Possession: Closing/Funding
- Style: Mediterranean
- Views: 27
Owner Information
- Owner Lrealreb: No
Similar Properties
Nearby Subdivisions
Arrowhead
Big Springs
Big Springs On The G
Breezes At Sonterra
Canyon Rim
Champion Springs
Champions Ridge
Coronado - Bexar County
Crescent Oaks
Crescent Ridge
Estates At Champions Run
Glen At Stone Oak T
Greystone
Heights At Stone Oak
Hidden Canyon - Bexar County
Hills Of Stone Oak
Iron Mountain Ranch
Knights Cross
Las Lomas
Meadows Of Sonterra
Mesa Grande
Mesa Verde
Mesas At Canyon Springs
Mount Arrowhead
Mountain Lodge
Mountain Lodge/the Villas At
Oaks At Sonterra
Peak At Promontory
Promontory Pointe
Remington Heights
Rogers Ranch
Saddle Mountain
Sienna
Sonterra
Sonterra The Midlands
Sonterra/the Highlands
Sonterrathe Highlands
Stone Mountain
Stone Oak
Stone Oak Meadows
Stone Valley
The Gardens At Greystone
The Hills At Sonterra
The Meadows At Sonterra
The Oaklands
The Park At Hardy Oak
The Pinnacle
The Province/vineyard
The Ridge At Stoneoak
The Summit 2
The Summit At Stone Oak
The Villages At Stone Oak
The Vineyard
The Vistas Of Sonterra
The Waters Of Sonterra
Tuscany Hills
Village In The Hills
Woods At Sonterra

- Antonio Ramirez
- Premier Realty Group
- Mobile: 210.557.7546
- Mobile: 210.557.7546
- tonyramirezrealtorsa@gmail.com


