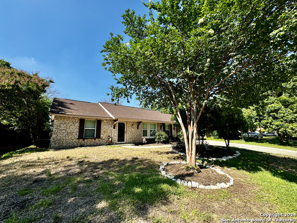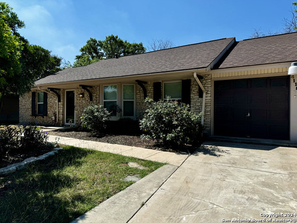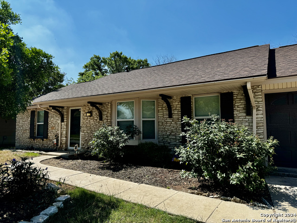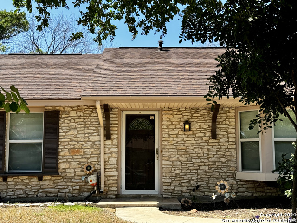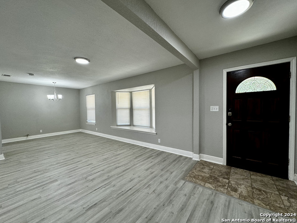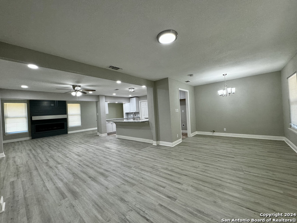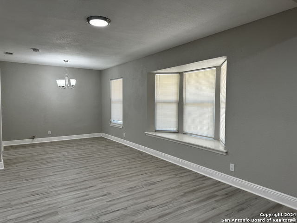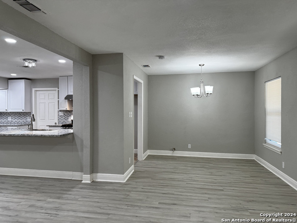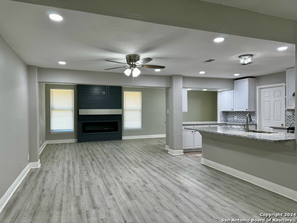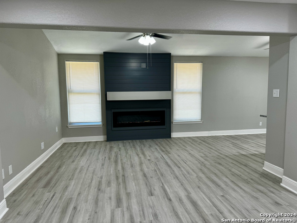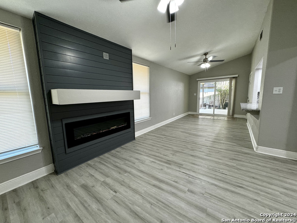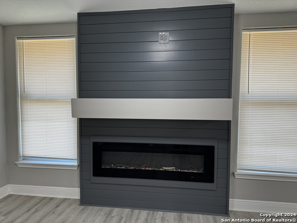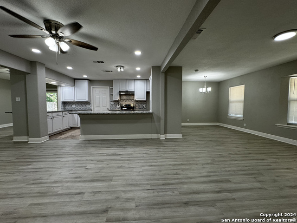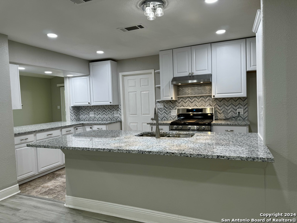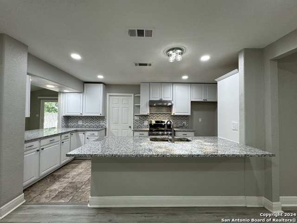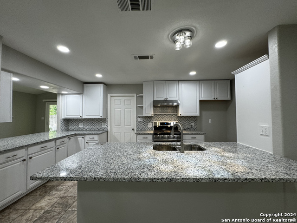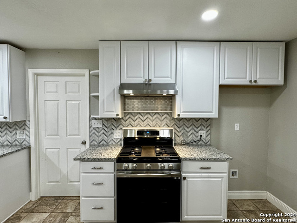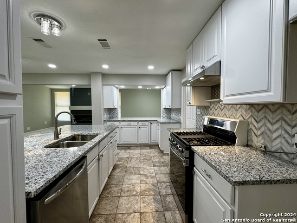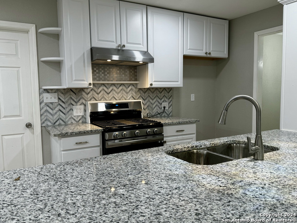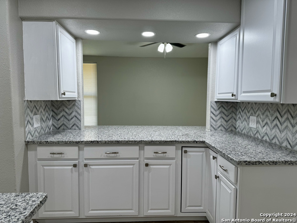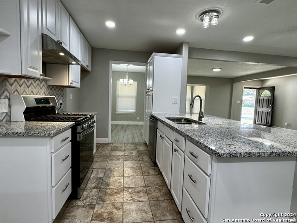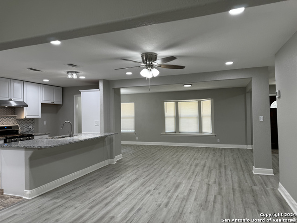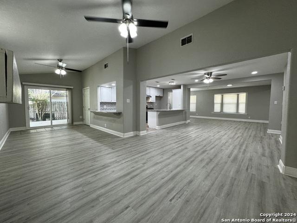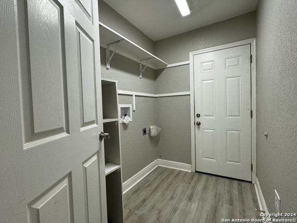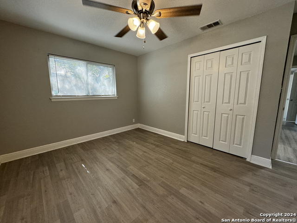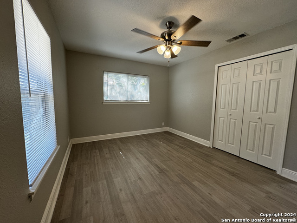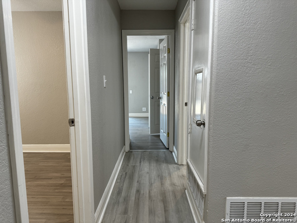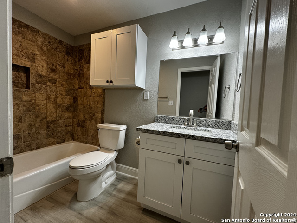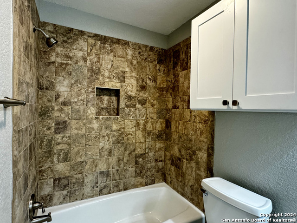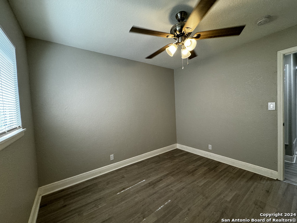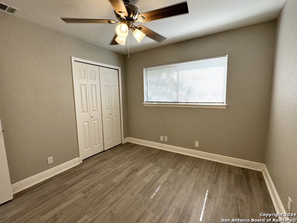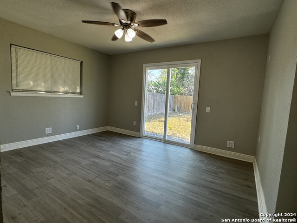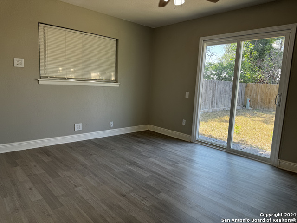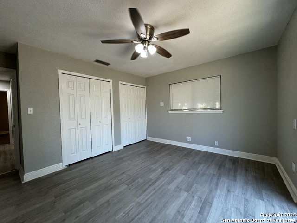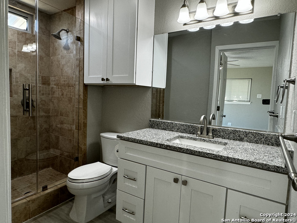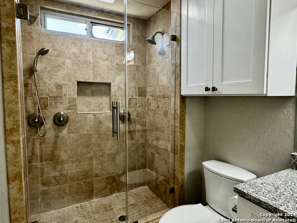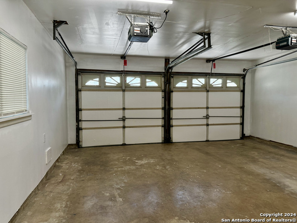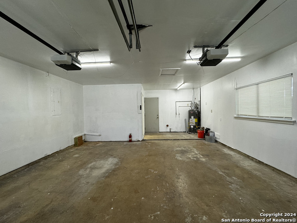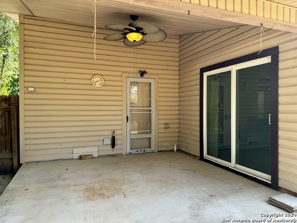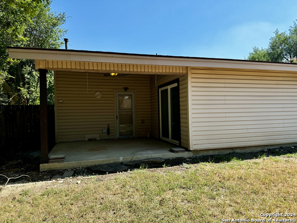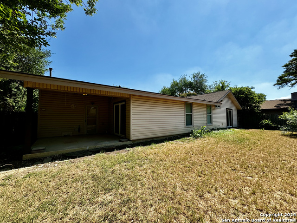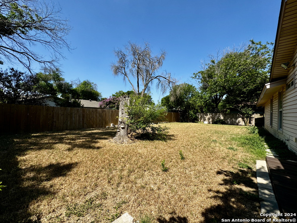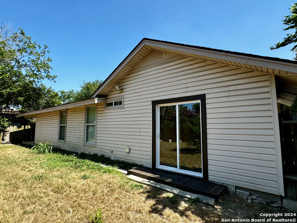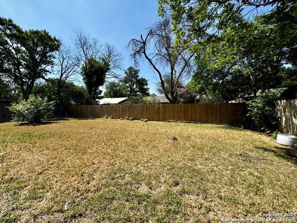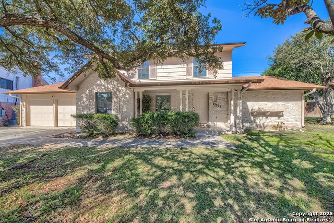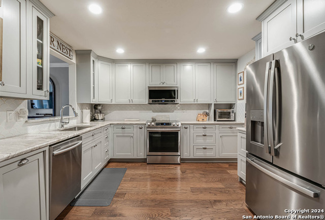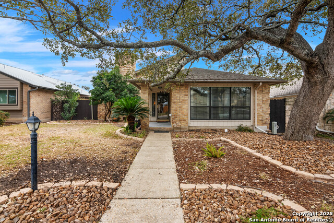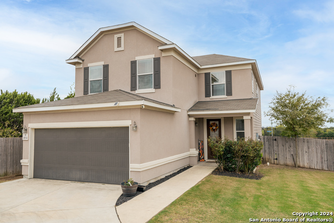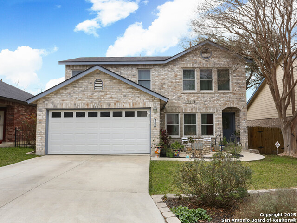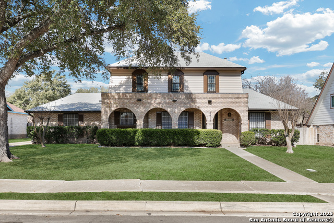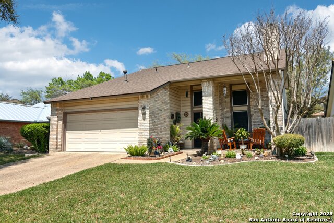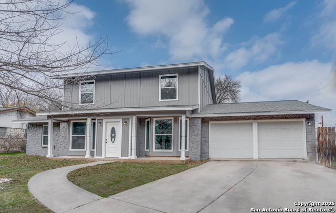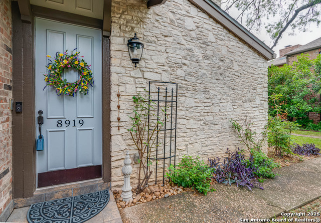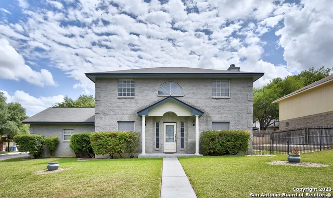4118 Stathmore Dr, San Antonio, TX 78217
Property Photos
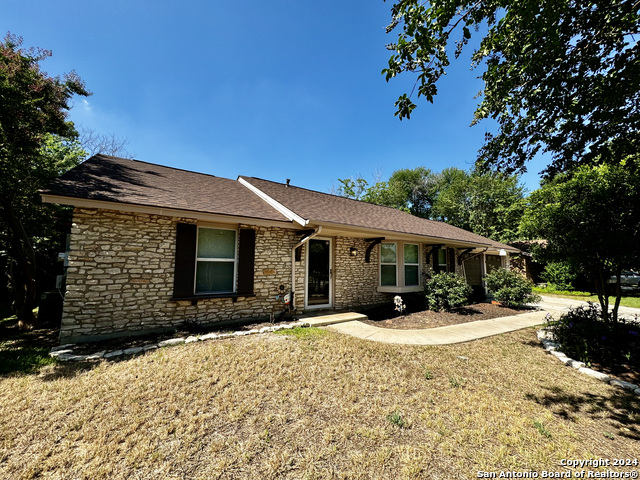
Would you like to sell your home before you purchase this one?
Priced at Only: $319,900
For more Information Call:
Address: 4118 Stathmore Dr, San Antonio, TX 78217
Property Location and Similar Properties
- MLS#: 1782465 ( Single Residential )
- Street Address: 4118 Stathmore Dr
- Viewed: 109
- Price: $319,900
- Price sqft: $189
- Waterfront: No
- Year Built: 1967
- Bldg sqft: 1695
- Bedrooms: 3
- Total Baths: 2
- Full Baths: 2
- Garage / Parking Spaces: 2
- Days On Market: 324
- Additional Information
- County: BEXAR
- City: San Antonio
- Zipcode: 78217
- Subdivision: Village North
- District: North East I.S.D
- Elementary School: Serna
- Middle School: Garner
- High School: Macarthur
- Provided by: 3D Realty & Property Management
- Contact: Adolfo Trevino
- (210) 883-7899

- DMCA Notice
-
DescriptionBeautifully Renovated Gem, located in NE San Antonio, 20 minutes to just about anywhere in town. This gorgeous beauty flaunts 3 bedrooms, 2 bathrooms, with new LVP flooring throughout the entire home. The layout shares an open concept living, family, dining, kitchen and play area, ideal for entertaining. With new granite countertops in kitchen and bathrooms, it also offers updated cabinetry, new water heater, new plumbing fixtures, updated lighting fixtures, ceiling fans, and an illuminating new fireplace. Along with its upgraded features, this home also offers a new roof, cleaned and serviced HVAC system, updated electrical, a leveled reinforced foundation and insulated finished 2 car garage. You'll want to see this one, you definitely will want to make it yours.
Payment Calculator
- Principal & Interest -
- Property Tax $
- Home Insurance $
- HOA Fees $
- Monthly -
Features
Building and Construction
- Apprx Age: 57
- Builder Name: Unknown
- Construction: Pre-Owned
- Exterior Features: Stone/Rock, Vinyl
- Floor: Laminate
- Foundation: Slab
- Kitchen Length: 14
- Roof: Composition
- Source Sqft: Appsl Dist
Land Information
- Lot Dimensions: 76x112
- Lot Improvements: Street Paved, Curbs, Sidewalks, Streetlights, Fire Hydrant w/in 500', City Street, Interstate Hwy - 1 Mile or less
School Information
- Elementary School: Serna
- High School: Macarthur
- Middle School: Garner
- School District: North East I.S.D
Garage and Parking
- Garage Parking: Two Car Garage
Eco-Communities
- Energy Efficiency: 12"+ Attic Insulation, Variable Speed HVAC, Storm Doors, Ceiling Fans
- Water/Sewer: Water System, Sewer System
Utilities
- Air Conditioning: One Central
- Fireplace: One, Family Room, Mock Fireplace, Gas
- Heating Fuel: Natural Gas
- Heating: Central
- Recent Rehab: Yes
- Utility Supplier Elec: CPS
- Utility Supplier Gas: CPS
- Utility Supplier Grbge: City
- Utility Supplier Sewer: SAWS
- Utility Supplier Water: SAWS
- Window Coverings: Some Remain
Amenities
- Neighborhood Amenities: None
Finance and Tax Information
- Days On Market: 266
- Home Owners Association Mandatory: None
- Total Tax: 6475
Rental Information
- Currently Being Leased: No
Other Features
- Accessibility: 2+ Access Exits, Int Door Opening 32"+, Ext Door Opening 36"+, 36 inch or more wide halls, No Carpet, No Steps Down, Near Bus Line, Level Lot
- Contract: Exclusive Agency
- Instdir: I410 goin NE. Exit Perrin Beitel and go N and in about 1/4 of a mile. Take a left on Bretton Ridge, then an immediate right on Garden Quarter. Go down 2 streets and take a let onto Stathmore. House will be the tenth house on the left.
- Interior Features: One Living Area, Separate Dining Room, Island Kitchen, Breakfast Bar, Utility Room Inside, 1st Floor Lvl/No Steps, Open Floor Plan, Cable TV Available
- Legal Desc Lot: 19
- Legal Description: NCB 13926 BLK 2 LOT 19
- Miscellaneous: City Bus
- Occupancy: Vacant
- Ph To Show: 210-222-2227
- Possession: Closing/Funding
- Style: One Story, Ranch
- Views: 109
Owner Information
- Owner Lrealreb: No
Similar Properties
Nearby Subdivisions
Brentwood Common
Bristow Bend
British Commons
Clearcreek / Madera
Copper Branch
El Chaparral
Forest Oaks
Forest Oaks N.e.
Garden Court East
Garden Ct East/sungate
Macarthur Terrace
Madera
Marymont
Mcarthur Terrace
Nacogdoches North
North East Park
Northeast Park
Northern Heights
Northern Hills
Oak Grove
Oak Mont/vill N./perrin
Oak Mount
Regency Place
Skyline Park
Stafford Heights South
Sungate
Towne Lake
Village North

- Antonio Ramirez
- Premier Realty Group
- Mobile: 210.557.7546
- Mobile: 210.557.7546
- tonyramirezrealtorsa@gmail.com



