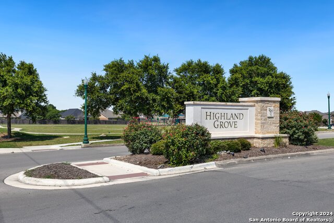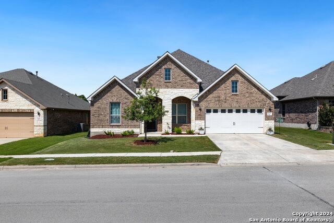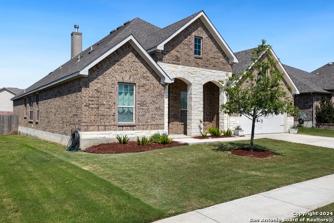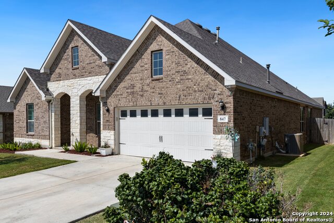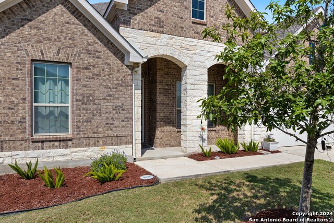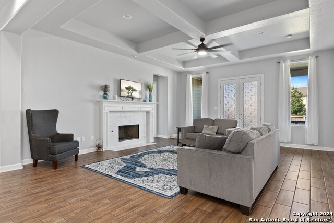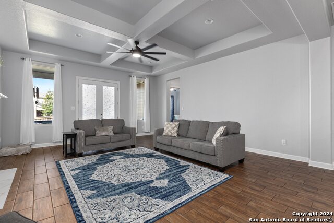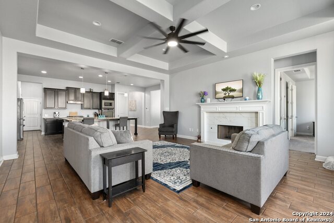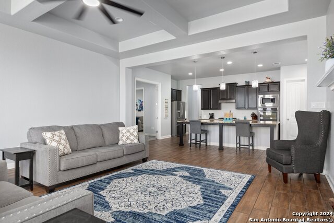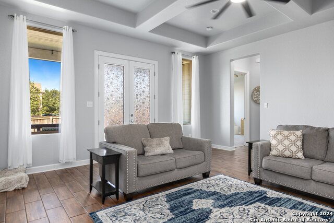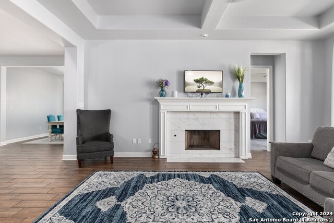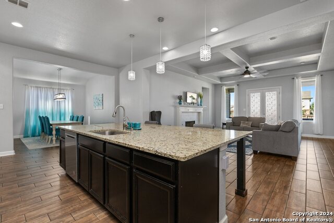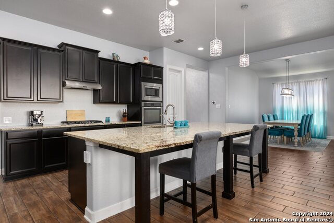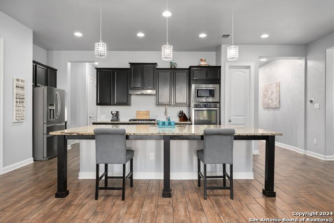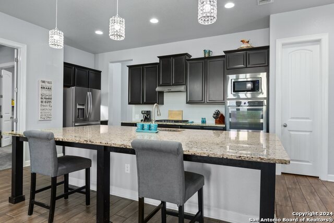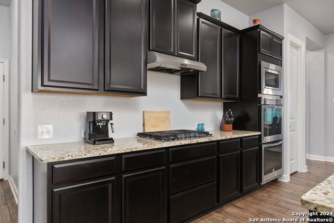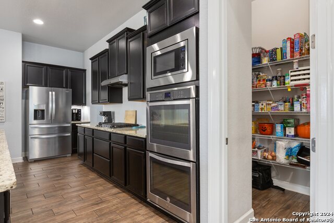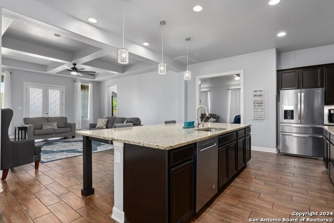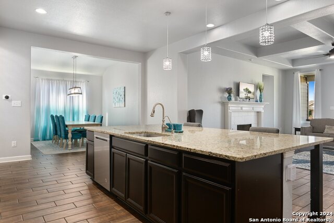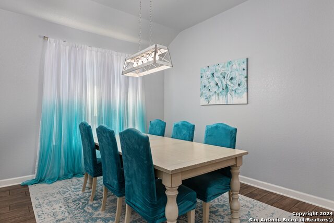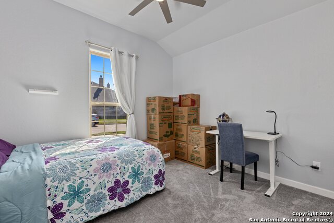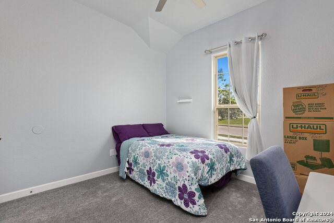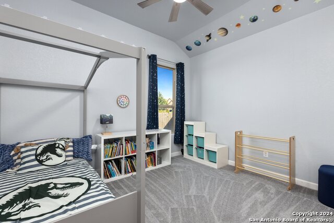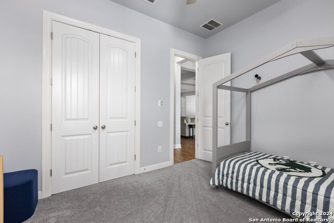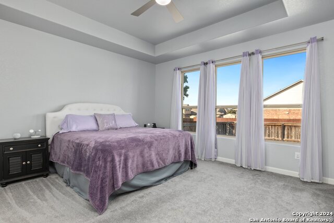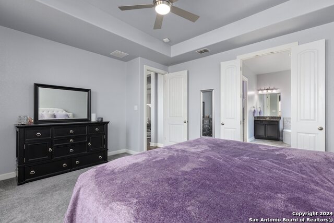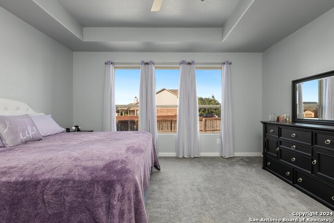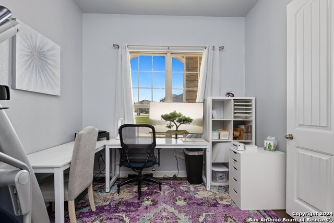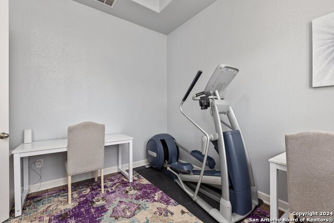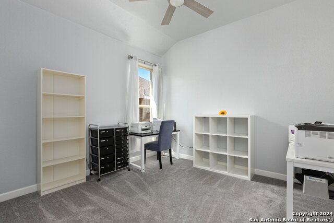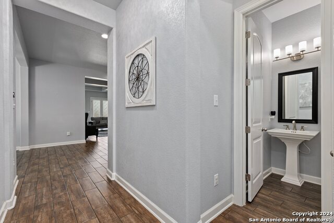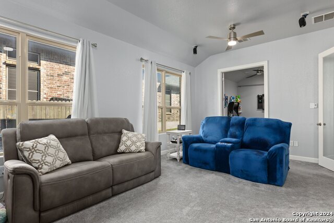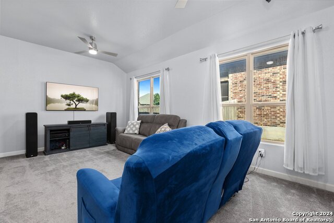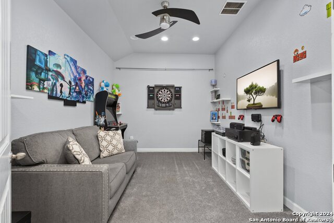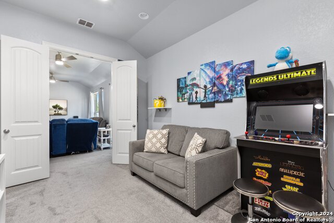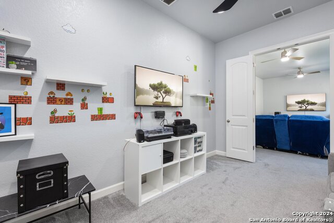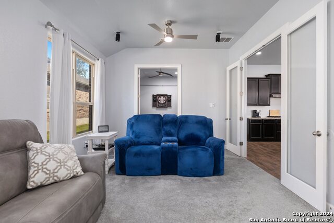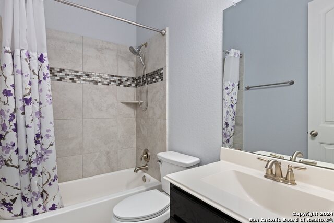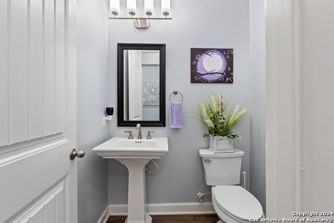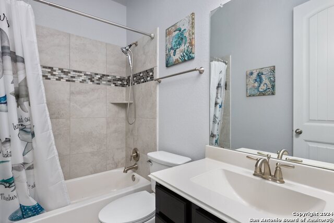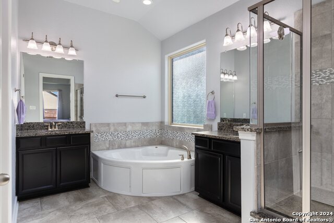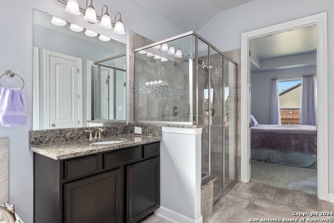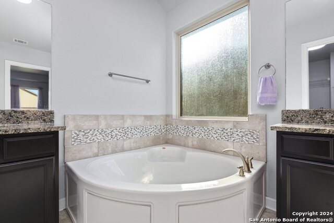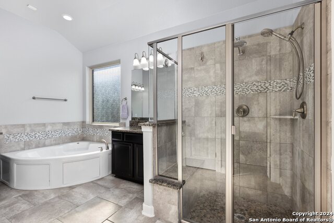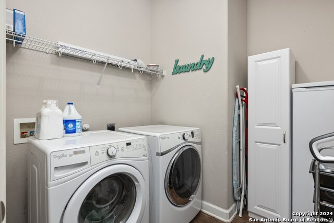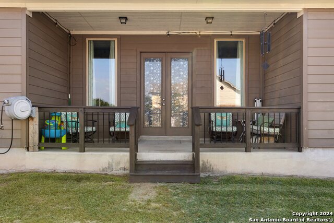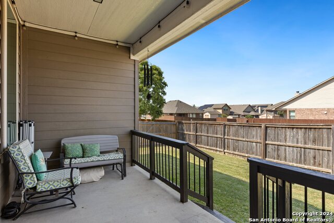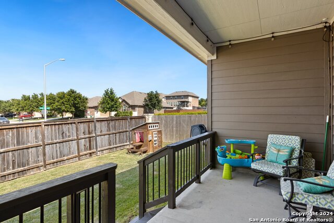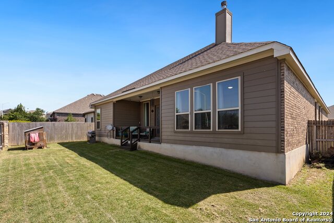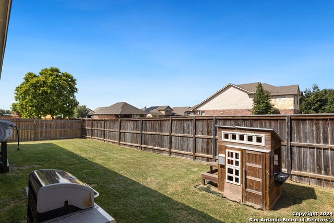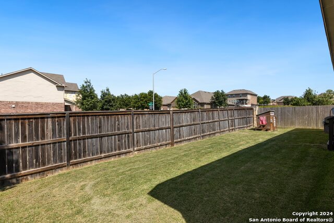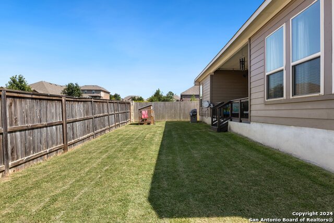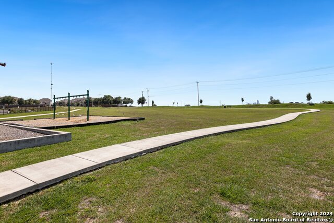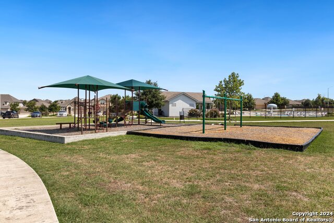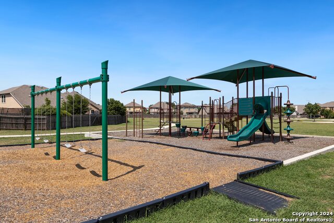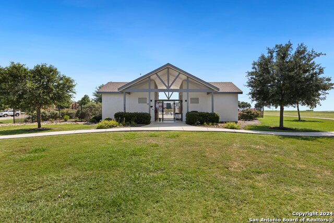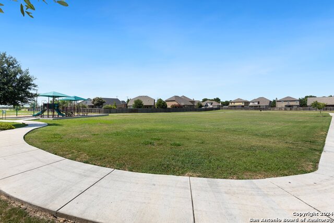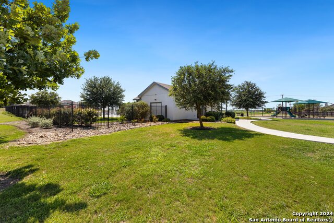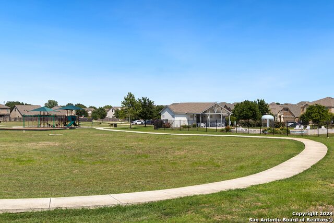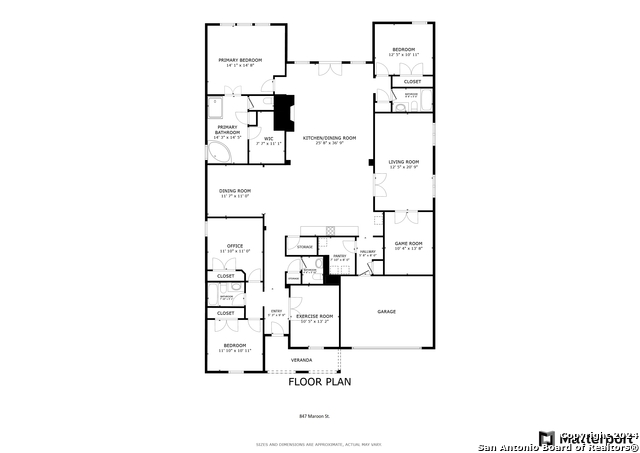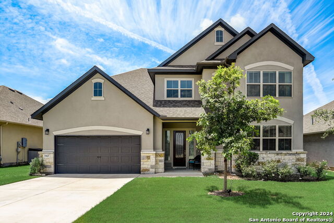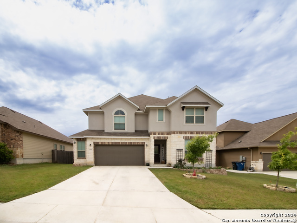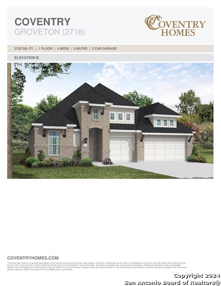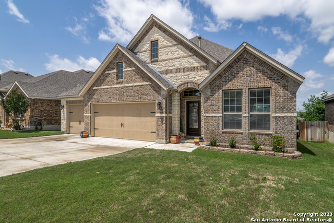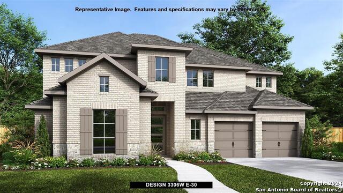847 Maroon St, New Braunfels, TX 78130
Property Photos
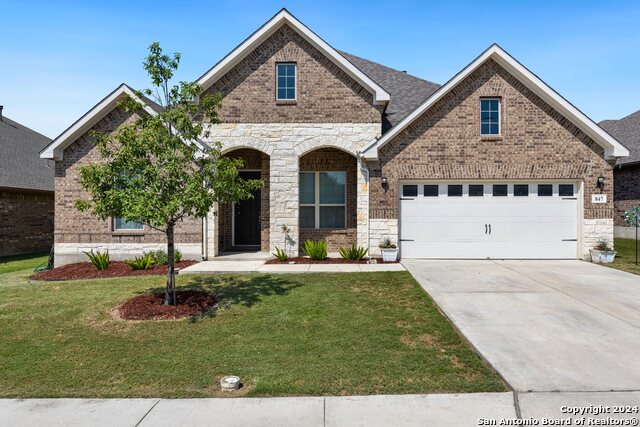
Would you like to sell your home before you purchase this one?
Priced at Only: $525,000
For more Information Call:
Address: 847 Maroon St, New Braunfels, TX 78130
Property Location and Similar Properties
- MLS#: 1782181 ( Single Residential )
- Street Address: 847 Maroon St
- Viewed: 27
- Price: $525,000
- Price sqft: $160
- Waterfront: No
- Year Built: 2017
- Bldg sqft: 3286
- Bedrooms: 4
- Total Baths: 4
- Full Baths: 3
- 1/2 Baths: 1
- Garage / Parking Spaces: 2
- Days On Market: 98
- Additional Information
- County: COMAL
- City: New Braunfels
- Zipcode: 78130
- Subdivision: Highland Grove
- District: Comal
- Elementary School: Morningside
- Middle School: Danville
- High School: Davenport
- Provided by: Redfin Corporation
- Contact: Jim Seifert
- (210) 289-2015

- DMCA Notice
-
DescriptionWelcome to this beautiful Ashton Woods, 1 story home boasting 3,286 sqft, nestled in the desirable Highland Grove subdivision. Designed with a spacious open floor plan, this residence's high ceilings and doors, create an airy and inviting atmosphere throughout. With four bedrooms and three and a half baths, there's ample space for everyone. Upon entering, you'll find a dedicated home office that provides a quiet space for work or study. Plus two roomy bedrooms and full bath at the front of the house. Adjacent the kitchen is a separate dining room, perfect for hosting gatherings. The sprawling living room with fireplace seamlessly flows into the island kitchen, featuring a walk in pantry, breakfast bar, and stainless steel appliances, including gas cooking and a double oven, along with plenty of counter and cabinetry space. For entertainment and relaxation, the large game room with an attached media room is ideal for movie nights and game days. High speed fiber internet(available) makes streaming a breeze. The split primary bedroom is a retreat of its own, complete with a soaking tub, walk in shower, and separate vanities, ensuring privacy and comfort. The 4th bedroom sits by itself off the living room with its own separate full bath. The backyard offers a covered patio, lush lawn, and privacy fence, perfect for outdoor activities and gatherings. Energy efficient features include double pane windows and Energy Star appliances. Recent updates enhance the home's appeal, with new carpet, fresh paint, and all new fans and light fixtures. This lovely home combines functionality, comfort, and modern updates, making it a perfect place to call home. Book your personal tour today!
Payment Calculator
- Principal & Interest -
- Property Tax $
- Home Insurance $
- HOA Fees $
- Monthly -
Features
Building and Construction
- Builder Name: Ashton Woods
- Construction: Pre-Owned
- Exterior Features: Brick, 3 Sides Masonry, Stone/Rock, Siding
- Floor: Carpeting, Ceramic Tile
- Foundation: Slab
- Kitchen Length: 26
- Roof: Composition
- Source Sqft: Appsl Dist
Land Information
- Lot Improvements: Street Paved, Curbs, Sidewalks, Streetlights, Fire Hydrant w/in 500', Asphalt, City Street
School Information
- Elementary School: Morningside
- High School: Davenport
- Middle School: Danville Middle School
- School District: Comal
Garage and Parking
- Garage Parking: Two Car Garage, Attached, Oversized
Eco-Communities
- Energy Efficiency: Programmable Thermostat, Double Pane Windows, Energy Star Appliances, Radiant Barrier, Ceiling Fans
- Water/Sewer: City
Utilities
- Air Conditioning: One Central
- Fireplace: One
- Heating Fuel: Natural Gas
- Heating: Central
- Recent Rehab: No
- Utility Supplier Elec: NBU
- Utility Supplier Gas: Centerpoint
- Utility Supplier Grbge: NBU
- Utility Supplier Sewer: NBU
- Utility Supplier Water: NBU
- Window Coverings: Some Remain
Amenities
- Neighborhood Amenities: Pool, Park/Playground, Jogging Trails
Finance and Tax Information
- Days On Market: 82
- Home Owners Association Fee: 146.41
- Home Owners Association Frequency: Quarterly
- Home Owners Association Mandatory: Mandatory
- Home Owners Association Name: HIGHLAND GROVE
- Total Tax: 9296
Other Features
- Contract: Exclusive Right To Sell
- Instdir: Exit 35 North turn right onto s rueckle rd, continue to until morningside rd and take a left. Turn right onto lone cypress then right onto sunset cove then left on maroon st, house is on the left.
- Interior Features: Two Living Area, Separate Dining Room, Eat-In Kitchen, Island Kitchen, Walk-In Pantry, Study/Library, Game Room, Media Room, Utility Room Inside, 1st Floor Lvl/No Steps, High Ceilings, Open Floor Plan, Cable TV Available, High Speed Internet, Laundry Room, Walk in Closets, Attic - Partially Floored, Attic - Radiant Barrier Decking
- Legal Description: HIGHLAND GROVE 7A, BLOCK 2, LOT 4
- Miscellaneous: Virtual Tour, Cluster Mail Box
- Occupancy: Owner
- Ph To Show: 210-222-2227
- Possession: Closing/Funding
- Style: One Story
- Views: 27
Owner Information
- Owner Lrealreb: No
Similar Properties
Nearby Subdivisions
14 New Braunfels
500775 - Simon Avenue
A0001 - A- 1 Sur- 1 A M Esnaur
A0485 - A-485 Sur- 2 O Russell
Arroyo Verde
August Fields
Augustus Pass
Avery Park
Avery Park Unit 7
Baus Add
Bentwood
Canyon Heights
Cap Rock Unit #4
Caprock
Casinas At Gruene
Castle Ridge
Cb1036 - City Block 1036
Cb5039
City Block
City Block 4019
City Block 4042
City Block 5061
City Block 5071
City Block 5072
City Block 5100
City Block 5119
City Block4006
Cloud Country
Cornerstone
Cornerstone #4
Cotton Crossing
Country Club Estates
Creekside
Cypress Rapids
Dauer Ranch
Dauer Ranch Estates
Dean 1
Deer Crest
Do
Dove Crossing
Downtown
Duke Gardens
Elley Lane Subdivision
Elly West-a
Esnaurizar A M
Farm Haus
Fellers
Five/cross Condo
Frank Real Subdivision
Gardens Of Ranch Estates
Glen Brook
Grandview
Green Meadow
Green Meadows
Green Meadows-comal
Greystone
Gruene Courtyard
Gruene Cove
Gruene Crossing
Gruene Crossing 3
Gruene Leaf
Gruene Road 2
Gruene Villages: 40ft. Lots
Gruene Wald
Guadacoma
Guadalupe Ridge
Heather Glen
Heather Glen Phase 1
Heather Glen Phase 2
Heatherfield, Unit 2
Heights @ Saengerhalle
Heights @ Saengerhalle (the)
Heights At Saengerhalle
Helms Terrace
Herber Estates
Heritage Park
Hidden Springs
Highland Grove
Highland Ridge
Highway Addition
Hillside On Landa
Huisache Hills
Knudson
Kreuslerville
Lakecreek
Lakeside
Lakewood Shadow
Lakewood Shadows 2
Landa Park Highland
Ldescampwl
Legacy At Lake Dunlap
Legend Heights
Legend Point
Legend Pond
Loma Verde
Lone Star 2
Lonesome Dove
Long Creek-the Bandit
Magnolia Springs
Marys Cove
Mayfair
Mayfair: 50ft. Lots
Mayfair: 60ft. Lots
Meadow Creek
Meyers Landing
Milltown
Mission Forest
Mission Oaks
Mission Oaks 1
Mission Ridge
Mockingbird Heights
Morning Mist
Mountain View
N/a
New Braunfels
None
North Park Meadows
Northridge
Northview
Northwest Crossing
Not In Defined Subdivision
Oak Bluff Estates
Oak Cliff Estates
Oak Creek
Oak Creek Estates
Oak Creek Estates Ph 1a
Oak Creek Estates Ph 1b
Oakwood Estates
Oasis @ Lake Dunlap
Out/guadalupe Co.
Overlook
Overlook At Creekside
Overlook At Creekside Unit 1
Overlook At Creekside Unit 2
Palace Heights
Park Place
Park Ridge
Parkside
Pecan Crossing
Preston Estates
Providence Place
Quail Valley
R & K
Ridgemont
Rio Vista
River Chase
River Terrace
River Tree
Rivercresst Heights
Rivercrest
Rivercrest Heights
Rivermill Crossing
Rolling Valley
Saengerhalle
Saengerhalle Meadow
Saengerhalle Meadows
Schuetz
Silos
Silos Unit #1
Skyview
Solms Landing
Sophienburg Hill
Southbank
Spring Valley
Steelwood Trails
Stone Gate
Stone Gate 4
Stonegate
Summerwood
Sunflower Ridge
Sungate
Sunset Ridge
Tanglewood Forest
The Overlook
Toll Brothers At Legacy At Lak
Town Creek
Towne View
Towne View Estates
Townview East
Undefined/city Block 4033
Unicorn Heights
Villa Rio
Village At Clear Springs - Gua
Voss Farms
Walnut Estates
Walnut Heights
Walnut Hills
Wasser Ranch
Watson Lane East
Welsch
Weltner Farms
Wendover Farms
West End
West Village
West Village At Creek Side
West Village At Creekside
West Village At Creekside 2
West Village At Creekside 3
West Village At Creekside 4
Whispering Valley
Whispering Winds
Whisperwind
Whisperwind - Comal
White Wing
White Wing Phase #1 - Guadalup
Willowbrook
Winding Creek
Woodland Heights
Woodlands Heights
Woodrow Subd 1

- Antonio Ramirez
- Premier Realty Group
- Mobile: 210.557.7546
- Mobile: 210.557.7546
- tonyramirezrealtorsa@gmail.com


