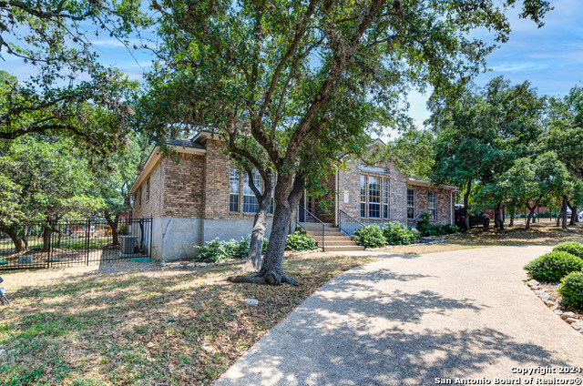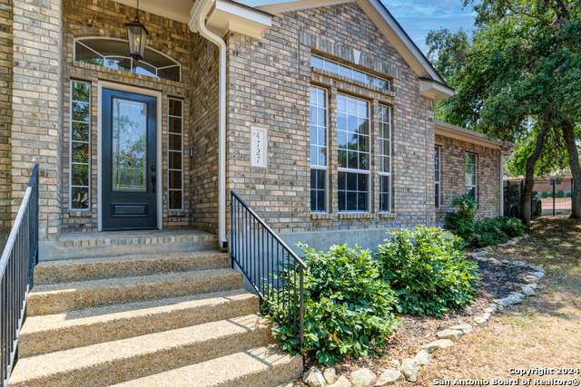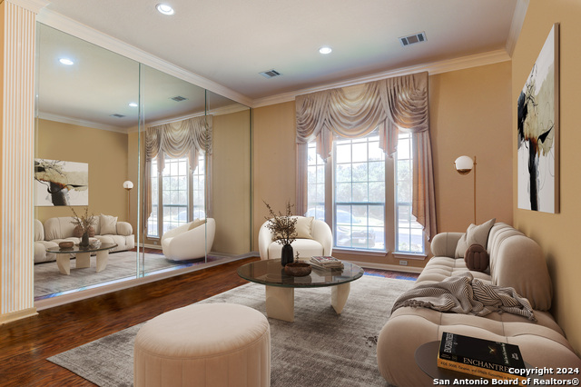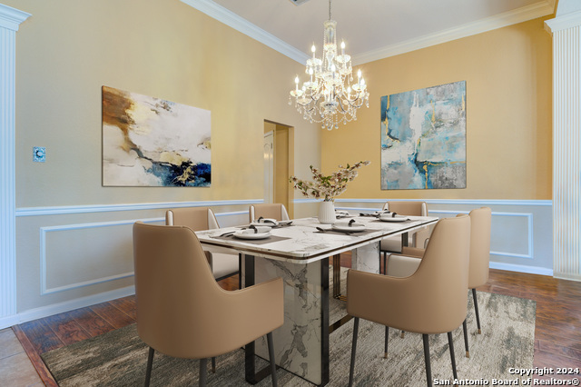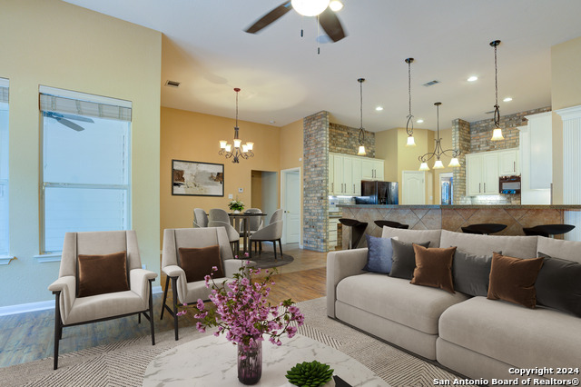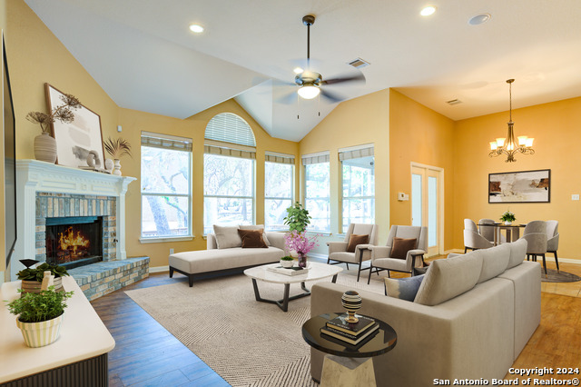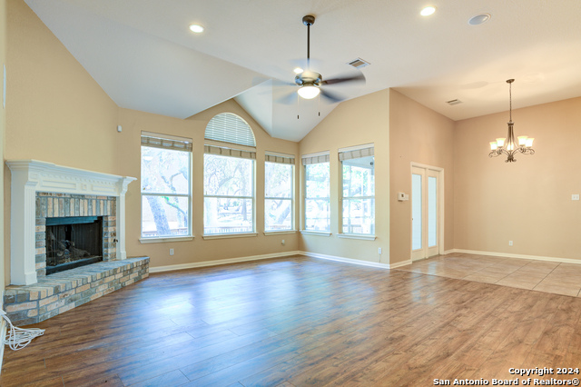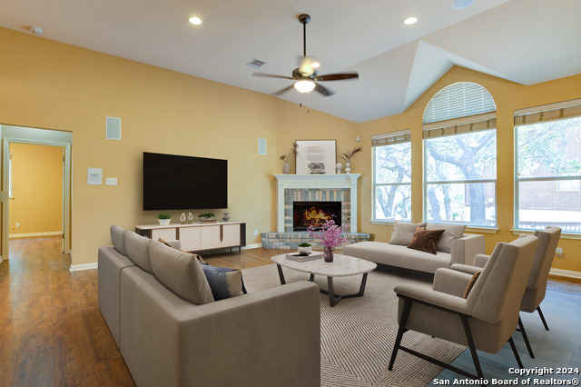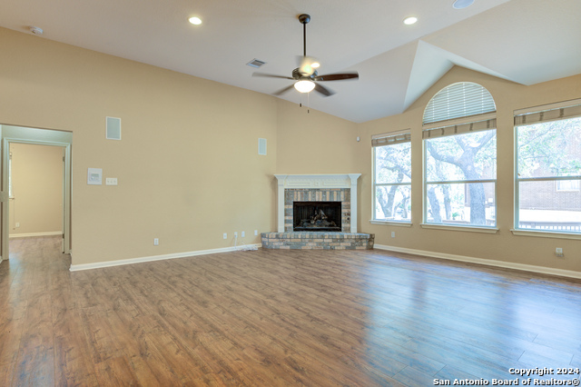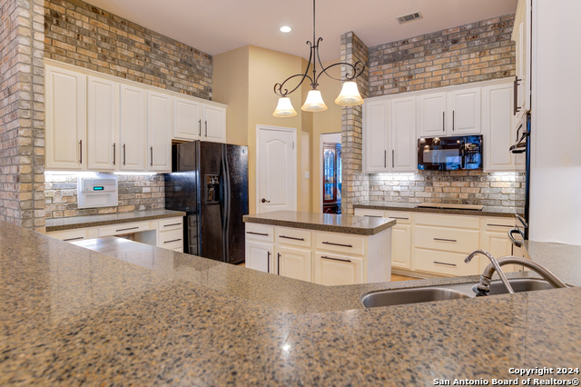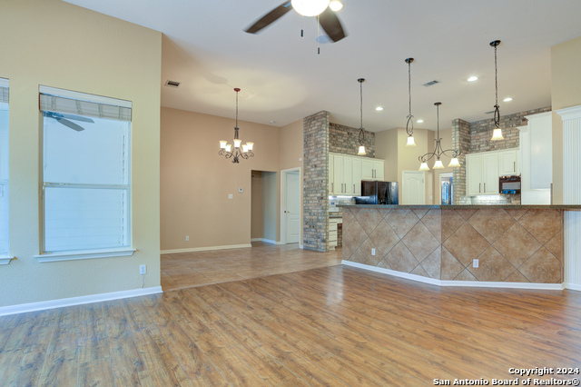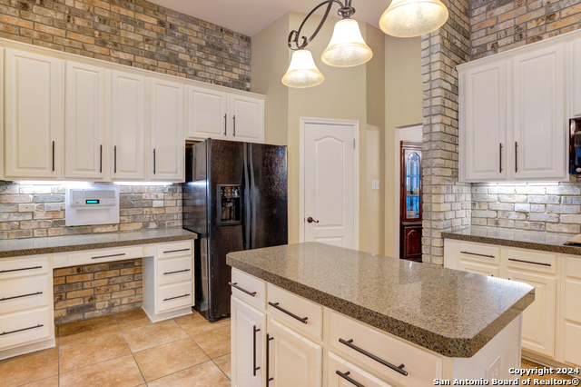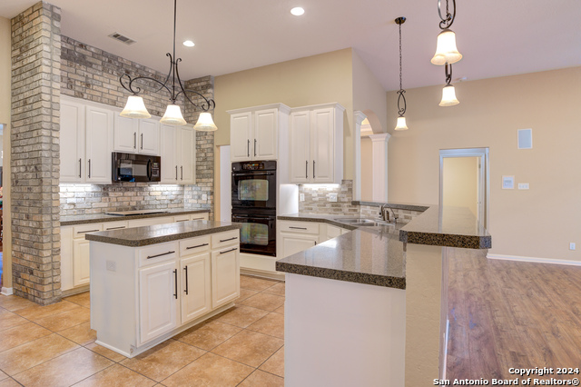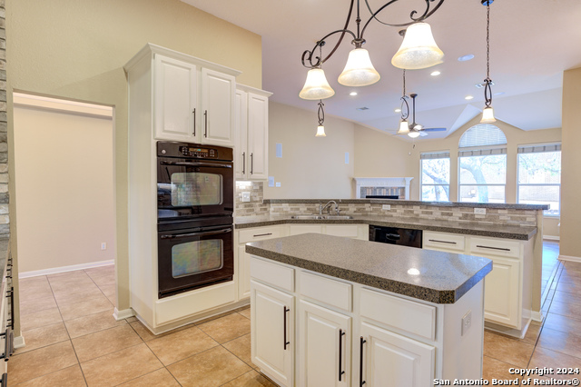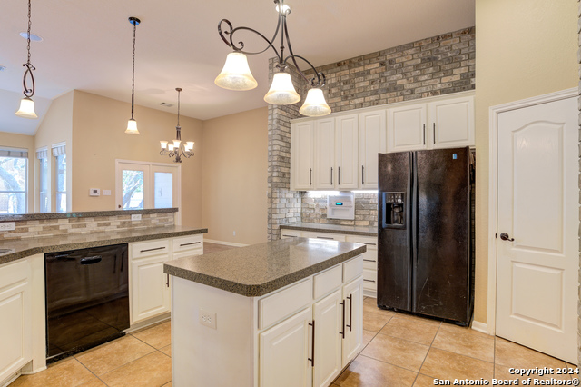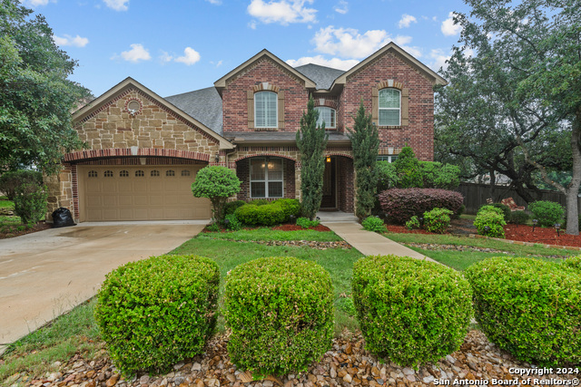4727 Del Mar Trl, San Antonio, TX 78251
Property Photos
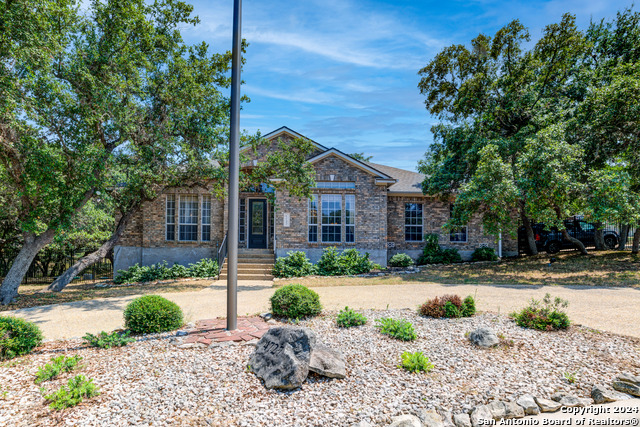
Would you like to sell your home before you purchase this one?
Priced at Only: $567,900
For more Information Call:
Address: 4727 Del Mar Trl, San Antonio, TX 78251
Property Location and Similar Properties
- MLS#: 1779517 ( Single Residential )
- Street Address: 4727 Del Mar Trl
- Viewed: 9
- Price: $567,900
- Price sqft: $189
- Waterfront: No
- Year Built: 2000
- Bldg sqft: 2997
- Bedrooms: 4
- Total Baths: 3
- Full Baths: 3
- Garage / Parking Spaces: 2
- Days On Market: 163
- Additional Information
- County: BEXAR
- City: San Antonio
- Zipcode: 78251
- Subdivision: Estates Of Westover
- District: Northside
- Elementary School: Raba
- Middle School: Zachry H. B.
- High School: Warren
- Provided by: Keller Williams City-View
- Contact: Narcy Nelson
- (210) 422-4393

- DMCA Notice
-
DescriptionCountry living in the city! This spectacular One Story Home sits on an oversize lot, in a small, tranquil gated neighborhood with awesome country views. It features two Owner Retreats, each one with its own private bath. Open floorplan with a corner fireplace with gas logs in the spacious family room. Entry gallery and formal dining have ridged columns for a touch of elegance. Barrel ceiling has framed indirect lighting. 10, 11 & 12 foot ceilings. Large brick kitchen with two self cleaning ovens plus a convection stove top, updated hardware and quartz counters, walk in pantry & a built in desk, reverse osmosis & so much more. Third and fourth bedrooms have Jack & Jill bath & walk in closets. Main Primary Bath has a platform for a TV to enjoy while soaking in the oval Jacuzzi tub. Ceramic & wood floors throughout for easy maintenance. Multilevel deck and large backyard are perfect for entertaining & family gatherings. 6 Ft. iron fence around home & yard. Front circular driveway and a side entry garage with solar operated gate into the property. This beautiful neighborhood is conveniently located near main highways, dining, shopping & major employers. Excellent Northside schools. Come see it today! Approx. 2997 SF of living area as per Appraisal
Payment Calculator
- Principal & Interest -
- Property Tax $
- Home Insurance $
- HOA Fees $
- Monthly -
Features
Building and Construction
- Apprx Age: 24
- Builder Name: Whitestone
- Construction: Pre-Owned
- Exterior Features: 3 Sides Masonry, Cement Fiber
- Floor: Ceramic Tile, Laminate
- Foundation: Slab
- Kitchen Length: 15
- Other Structures: Shed(s)
- Roof: Composition
- Source Sqft: Appraiser
Land Information
- Lot Description: Corner, 1 - 2 Acres
School Information
- Elementary School: Raba
- High School: Warren
- Middle School: Zachry H. B.
- School District: Northside
Garage and Parking
- Garage Parking: Two Car Garage, Side Entry
Eco-Communities
- Water/Sewer: Aerobic Septic, City
Utilities
- Air Conditioning: Two Central
- Fireplace: One
- Heating Fuel: Natural Gas
- Heating: Central
- Window Coverings: Some Remain
Amenities
- Neighborhood Amenities: Controlled Access
Finance and Tax Information
- Days On Market: 154
- Home Owners Association Fee: 194.65
- Home Owners Association Frequency: Quarterly
- Home Owners Association Mandatory: Mandatory
- Home Owners Association Name: DIAMOND ASSOCIATION MANAGEMENT
- Total Tax: 12310
Other Features
- Contract: Exclusive Right To Sell
- Instdir: Westover Hills to Del Mar Trl
- Interior Features: Two Living Area, Separate Dining Room, Two Eating Areas, Island Kitchen, Breakfast Bar, Walk-In Pantry, Florida Room, 1st Floor Lvl/No Steps, High Ceilings, Open Floor Plan, Pull Down Storage, Cable TV Available, High Speed Internet, Walk in Closets
- Legal Desc Lot: 48
- Legal Description: NCB 17639 BLK 1 LOT 48 ESTATES OF WESTOVER HILLS PUD UT-2
- Occupancy: Owner
- Ph To Show: (210)222-2227
- Possession: Closing/Funding
- Style: One Story
Owner Information
- Owner Lrealreb: Yes
Similar Properties
Nearby Subdivisions
Aviara
Brycewood
Cove At Westover Hills
Creekside
Crown Haven
Crown Meadows
Culebra Crossing
Doral
Enclave At Westover Hills
Estates Of Westover
Estonia
Grissom Trails
Legacy Trails
Lindsey Place
Magnolia Heights
Magnolia Heights Ii
Mountain View
N/a
Northside Metro
Oak Creek
Oak Creek Community
Oak Creek Estates
Oak Creek New
Pipers Meadow
Reserve At Westover
Sierra Vista
Spring Vistas
Stonegate Hill
Tara
The Greens At Legacy Tra
The Heights At Westover
The Meadows At The Reser
Timber Ridge
Timberidge
Westcove Village
Westover Crossing
Westover Elms
Westover Forest
Westover Hills
Westover Place
Westover Valley
Wood Glen
Woodglen

- Antonio Ramirez
- Premier Realty Group
- Mobile: 210.557.7546
- Mobile: 210.557.7546
- tonyramirezrealtorsa@gmail.com


