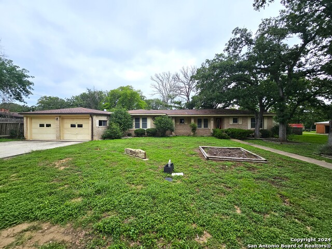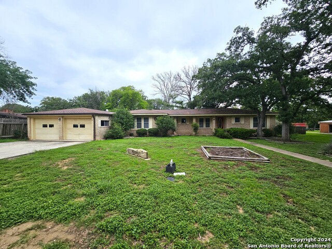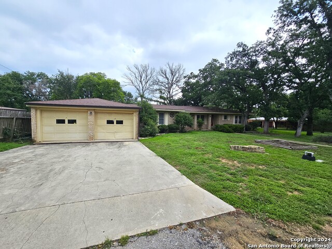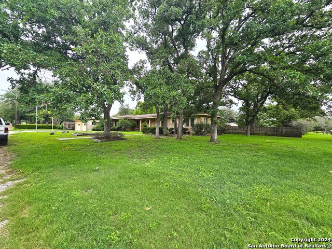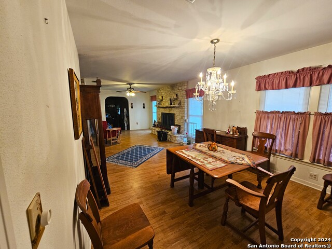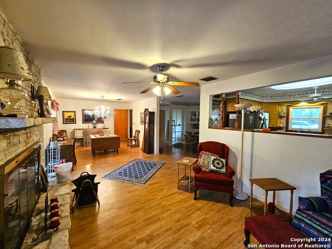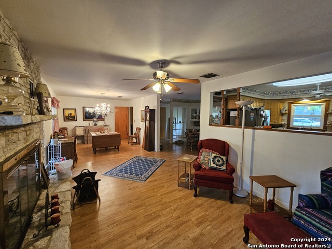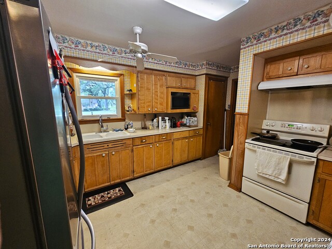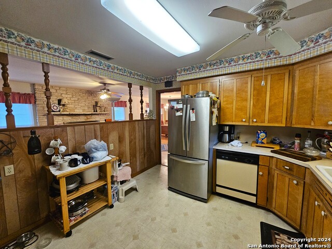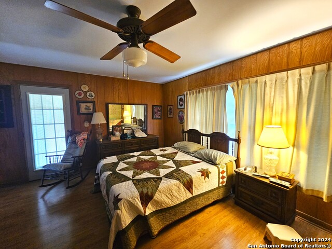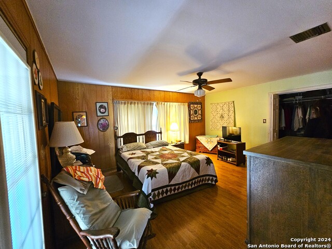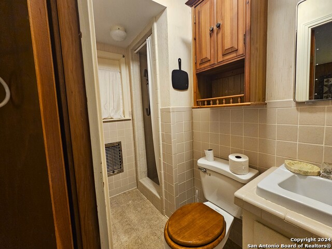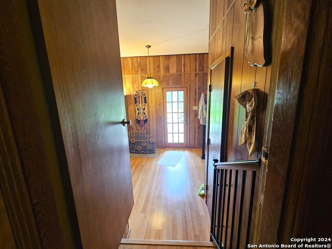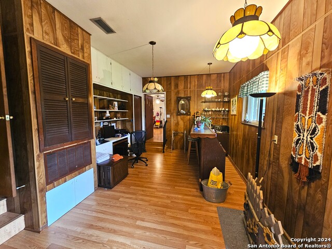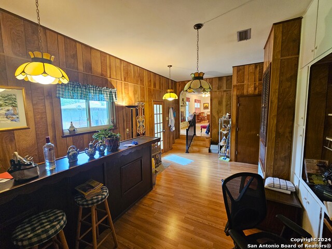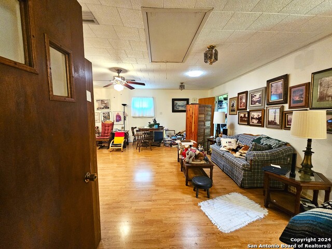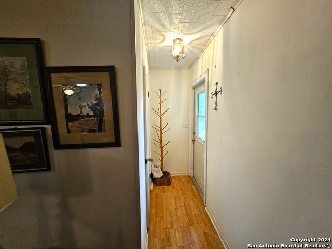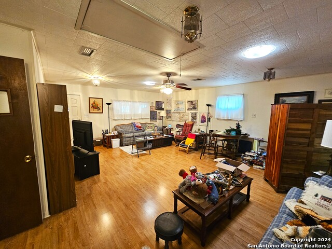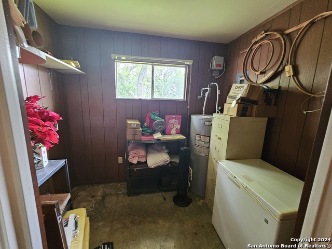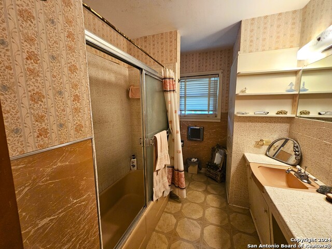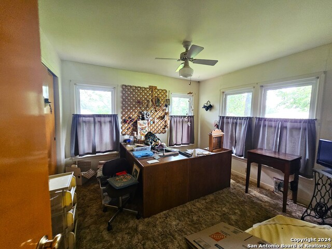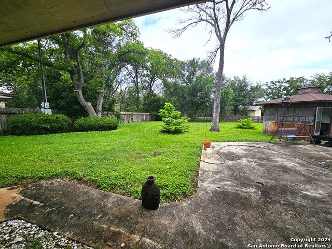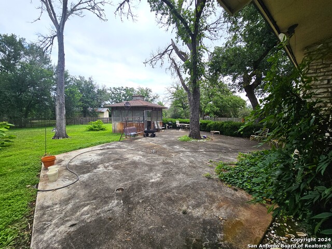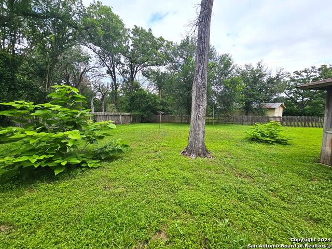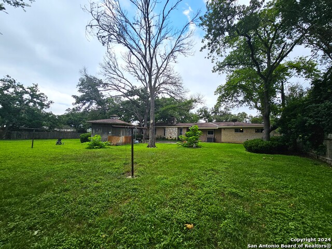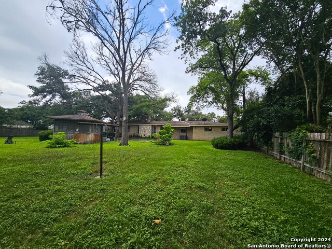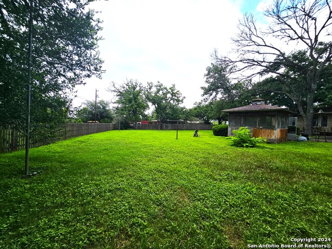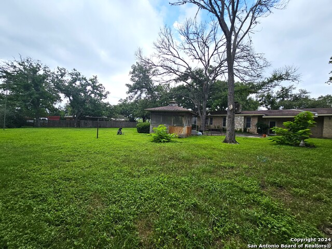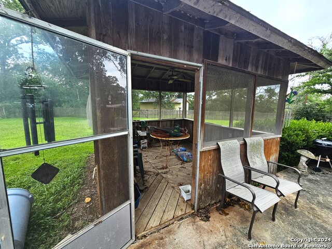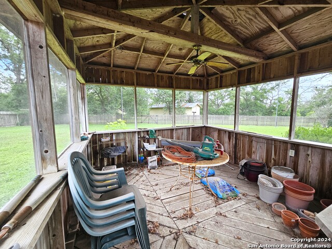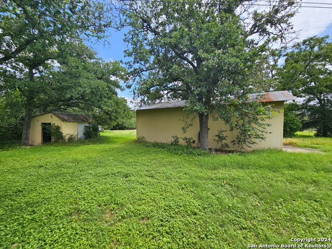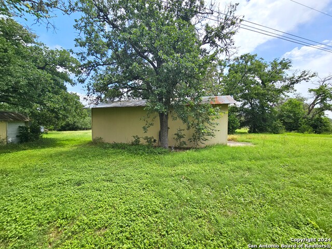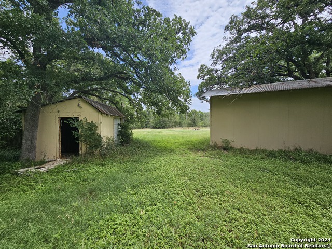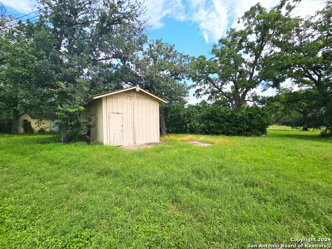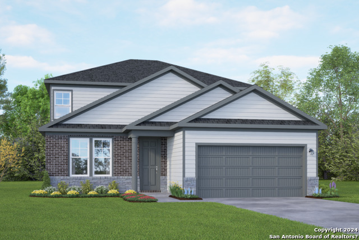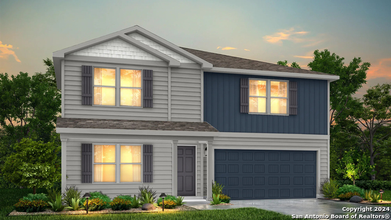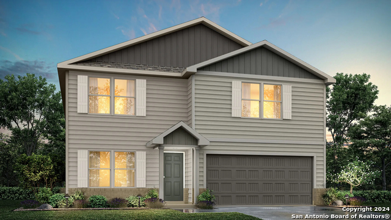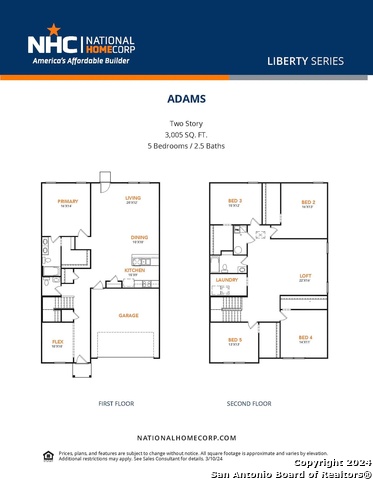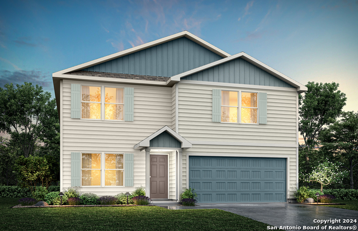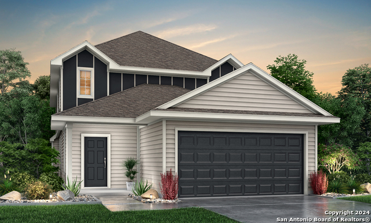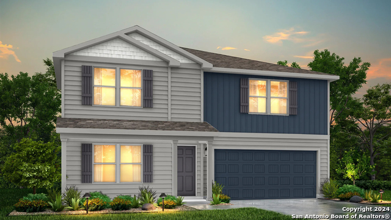98 Shady Lane, Gonzales, TX 78155
Property Photos
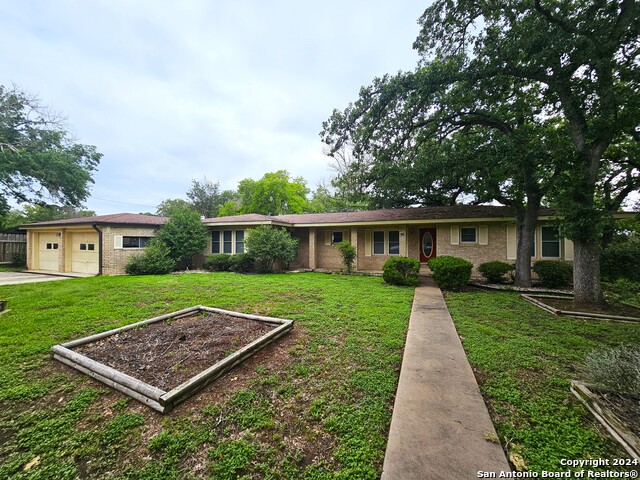
Would you like to sell your home before you purchase this one?
Priced at Only: $279,999
For more Information Call:
Address: 98 Shady Lane, Gonzales, TX 78155
Property Location and Similar Properties
- MLS#: 1776715 ( Single Residential )
- Street Address: 98 Shady Lane
- Viewed: 40
- Price: $279,999
- Price sqft: $108
- Waterfront: No
- Year Built: 1965
- Bldg sqft: 2594
- Bedrooms: 3
- Total Baths: 2
- Full Baths: 2
- Garage / Parking Spaces: 2
- Days On Market: 248
- Additional Information
- County: GUADALUPE
- City: Gonzales
- Zipcode: 78155
- Subdivision: Shady Oaks
- District: Gonzales
- Elementary School: Gonzales
- Middle School: Gonzales
- High School: Gonzales
- Provided by: Keller Williams Heritage
- Contact: Diana Galaviz
- (830) 305-6184

- DMCA Notice
-
Description**Your Opportunity to Sit Under the Texas Stars in Gonzales** Discover the charm of ranch living in this spacious 3 bedroom, 2 bathroom home in Gonzales, TX. This property offers plenty of space to entertain and enjoy a relaxed lifestyle. Step into the large living room, perfect for game nights and gatherings. The second living room features a cozy fireplace, ideal for those chilly winter evenings. The 2.048 acre property also includes a smokehouse and a versatile storage/workshop, providing ample room for hobbies and projects. This home is an invitation to create lasting memories under the vast Texas sky. Don't miss your chance to experience the best of Gonzales ranch living.
Payment Calculator
- Principal & Interest -
- Property Tax $
- Home Insurance $
- HOA Fees $
- Monthly -
Features
Building and Construction
- Apprx Age: 59
- Builder Name: UNKOWN
- Construction: Pre-Owned
- Exterior Features: Brick
- Floor: Carpeting, Linoleum, Laminate
- Foundation: Slab
- Kitchen Length: 15
- Roof: Composition
- Source Sqft: Appraiser
School Information
- Elementary School: Gonzales
- High School: Gonzales
- Middle School: Gonzales
- School District: Gonzales
Garage and Parking
- Garage Parking: Two Car Garage
Eco-Communities
- Water/Sewer: Septic
Utilities
- Air Conditioning: One Central
- Fireplace: One, Living Room, Wood Burning
- Heating Fuel: Electric
- Heating: Central
- Window Coverings: None Remain
Amenities
- Neighborhood Amenities: None
Finance and Tax Information
- Days On Market: 237
- Home Owners Association Mandatory: None
- Total Tax: 3786
Rental Information
- Currently Being Leased: No
Other Features
- Contract: Exclusive Right To Sell
- Instdir: Hwy 90 through Gonzales curves right to Alt US-90 Left onto Oak St (Shady Oak Sub) curves onto Shady Lane. Home will be on the left hand side.
- Interior Features: Two Living Area, Separate Dining Room, Two Eating Areas, Study/Library
- Legal Desc Lot: 30
- Legal Description: 18 PT 17 SHADY OAKS PT LOT 30 TIER 1 2.048 ACRES
- Occupancy: Owner
- Ph To Show: 830-305-6184
- Possession: Closing/Funding
- Style: One Story, Split Level
- Views: 40
Owner Information
- Owner Lrealreb: No
Similar Properties
Nearby Subdivisions

- Antonio Ramirez
- Premier Realty Group
- Mobile: 210.557.7546
- Mobile: 210.557.7546
- tonyramirezrealtorsa@gmail.com


