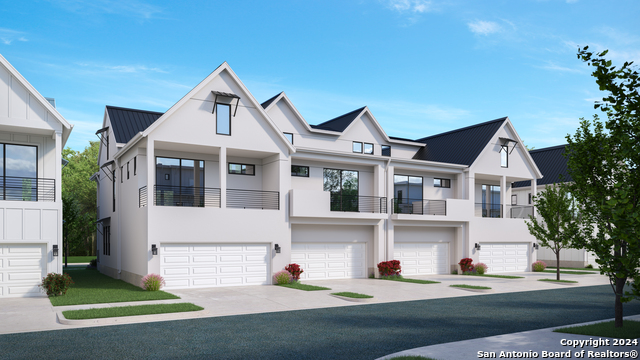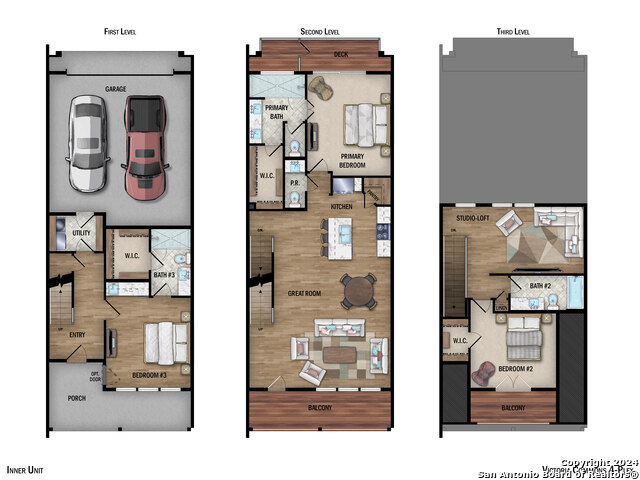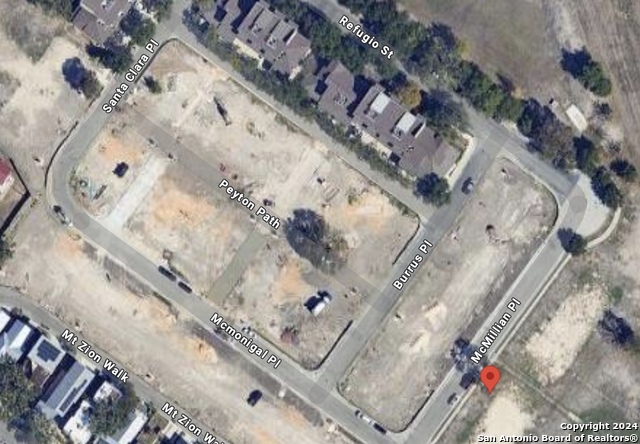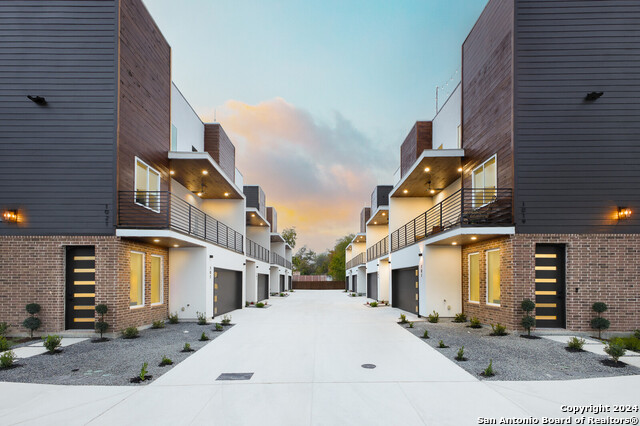505 Mcmillan 2, San Antonio, TX 78210
Property Photos
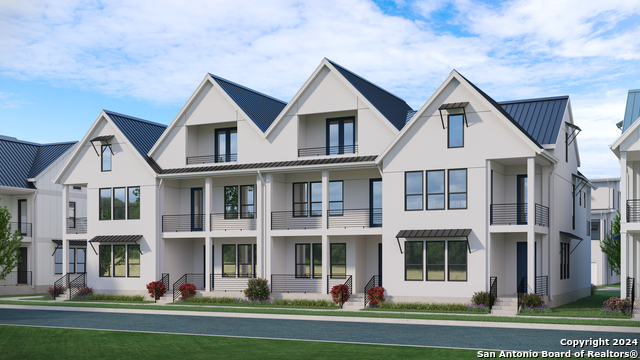
Would you like to sell your home before you purchase this one?
Priced at Only: $640,000
For more Information Call:
Address: 505 Mcmillan 2, San Antonio, TX 78210
Property Location and Similar Properties
- MLS#: 1776537 ( Single Residential )
- Street Address: 505 Mcmillan 2
- Viewed: 40
- Price: $640,000
- Price sqft: $297
- Waterfront: No
- Year Built: 2024
- Bldg sqft: 2154
- Bedrooms: 3
- Total Baths: 4
- Full Baths: 3
- 1/2 Baths: 1
- Garage / Parking Spaces: 2
- Days On Market: 141
- Additional Information
- County: BEXAR
- City: San Antonio
- Zipcode: 78210
- Subdivision: Artisan Park At Victoria Commo
- District: San Antonio I.S.D.
- Elementary School: Bonham
- Middle School: Bonham
- High School: Brackenridge
- Provided by: Phyllis Browning Company
- Contact: Aden Stiles
- (210) 867-2564

- DMCA Notice
-
DescriptionWelcome to 505 McMonigal, a beautifully designed home featuring the San Jose floor plan in the highly sought after Victoria Commons neighborhood. This exceptional property is located just 1,300 feet from the proposed new Spurs arena, with a dog park being built just steps away offering the perfect blend of urban convenience and outdoor enjoyment. One of the standout features of this home is the downstairs one bedroom, one bath efficiency with an optional separate entry, providing incredible short term rental potential or an ideal space for guests. This versatile area offers privacy and independence, making it a great investment opportunity in a prime location. Upstairs, you'll find a spacious 2 bedroom, 2.5 bathroom layout, designed with comfort and functionality in mind. The home also includes a dedicated office space, perfect for working from home or additional storage. Multiple balconies provide plenty of opportunities to enjoy the fresh air and take in the surrounding views. With its ideal location, flexible living spaces, and proximity to exciting developments, 505 McMonigal offers a unique opportunity to live in one of San Antonio's most desirable areas. Don't miss out on this rare find schedule your tour today!
Payment Calculator
- Principal & Interest -
- Property Tax $
- Home Insurance $
- HOA Fees $
- Monthly -
Features
Building and Construction
- Builder Name: Wes Peoples Homes
- Construction: New
- Exterior Features: Stucco, Cement Fiber
- Floor: Carpeting, Ceramic Tile, Wood
- Foundation: Slab
- Kitchen Length: 12
- Roof: Metal
- Source Sqft: Bldr Plans
School Information
- Elementary School: Bonham
- High School: Brackenridge
- Middle School: Bonham
- School District: San Antonio I.S.D.
Garage and Parking
- Garage Parking: Two Car Garage, Attached, Rear Entry
Eco-Communities
- Energy Efficiency: Tankless Water Heater, 16+ SEER AC, Programmable Thermostat, Double Pane Windows
- Green Certifications: Build San Antonio Green
- Water/Sewer: City
Utilities
- Air Conditioning: One Central, Zoned
- Fireplace: Not Applicable
- Heating Fuel: Natural Gas
- Heating: Central
- Num Of Stories: 3+
- Window Coverings: All Remain
Amenities
- Neighborhood Amenities: None
Finance and Tax Information
- Days On Market: 140
- Home Faces: East
- Home Owners Association Fee: 150
- Home Owners Association Frequency: Monthly
- Home Owners Association Mandatory: Mandatory
- Home Owners Association Name: VICTORIA COMMONS
- Total Tax: 3607
Other Features
- Contract: Exclusive Right To Sell
- Instdir: McMillan Place
- Interior Features: One Living Area, Liv/Din Combo, Island Kitchen, Walk-In Pantry, Cable TV Available, High Speed Internet, Laundry Room
- Legal Desc Lot: 25
- Legal Description: NCB 886 (VICTORIA COMMONS UT-3), BLOCK 6 LOT 25
- Occupancy: Vacant
- Ph To Show: 210-867-2564
- Possession: Closing/Funding
- Style: 3 or More
- Views: 40
Owner Information
- Owner Lrealreb: No
Similar Properties
Nearby Subdivisions

- Antonio Ramirez
- Premier Realty Group
- Mobile: 210.557.7546
- Mobile: 210.557.7546
- tonyramirezrealtorsa@gmail.com


