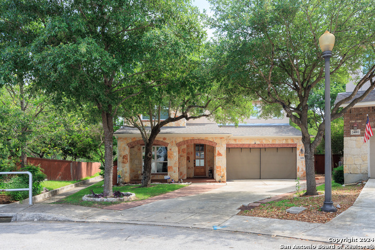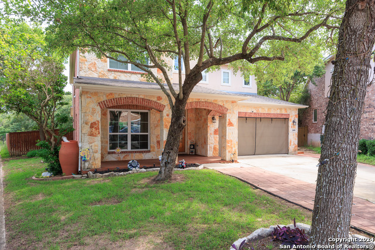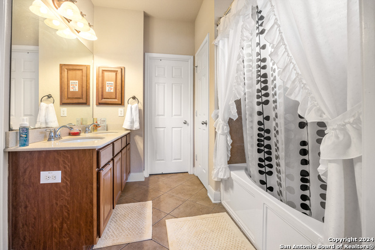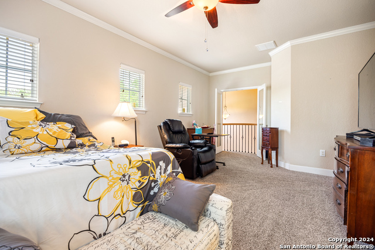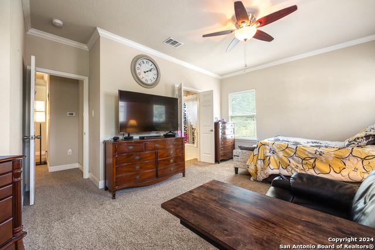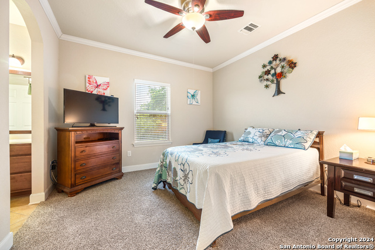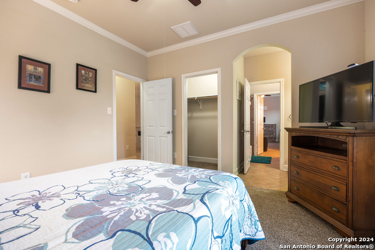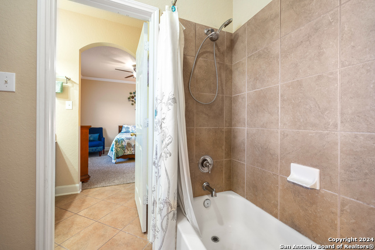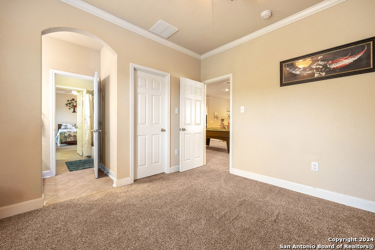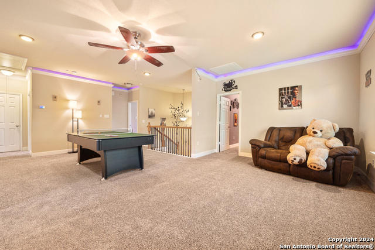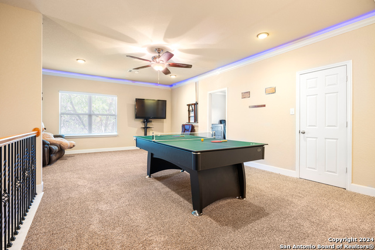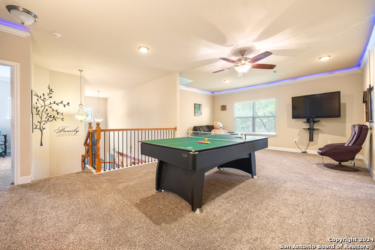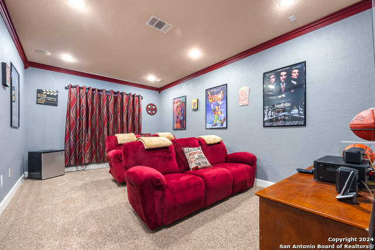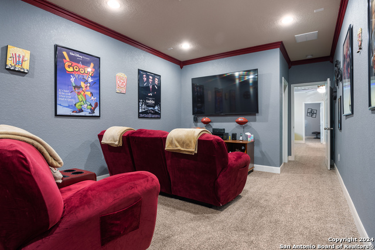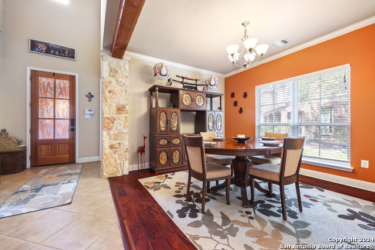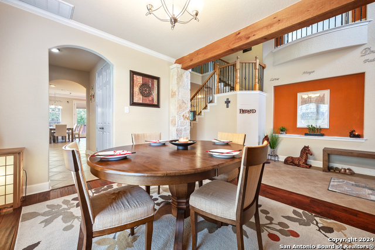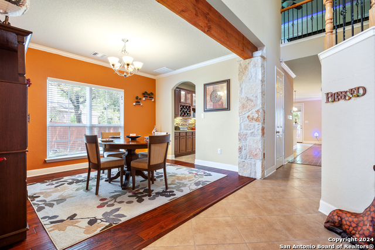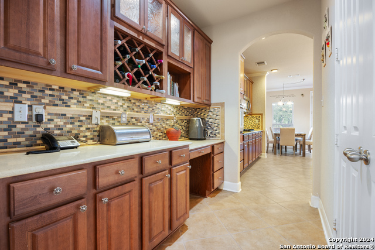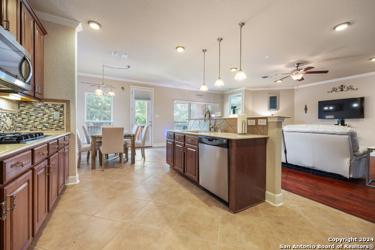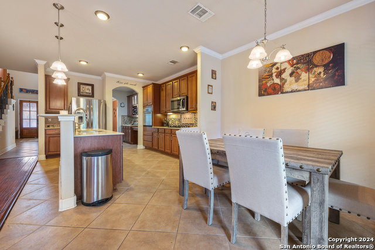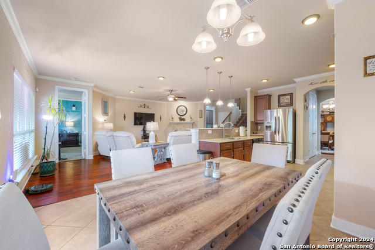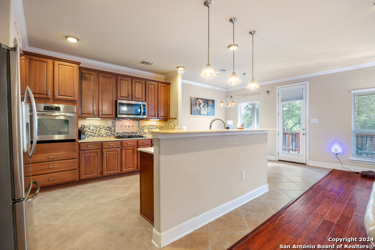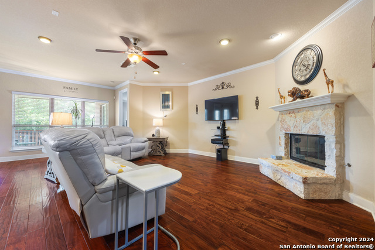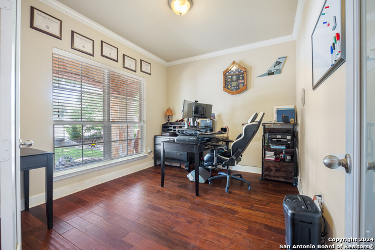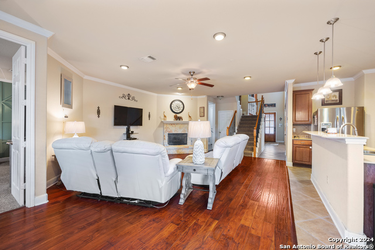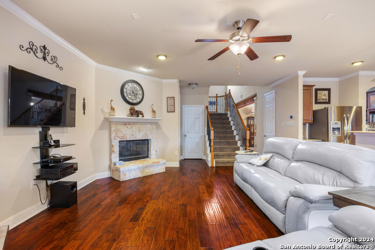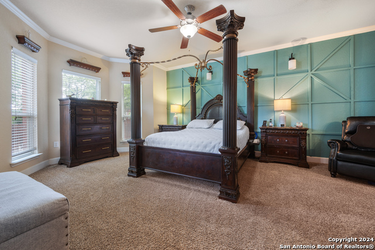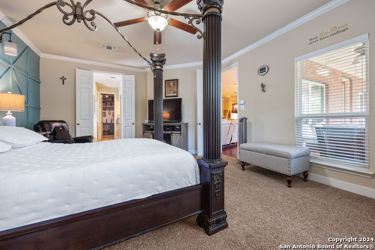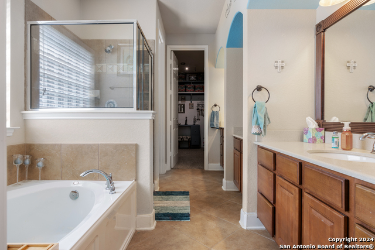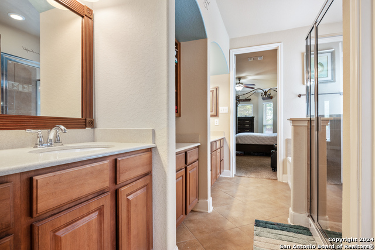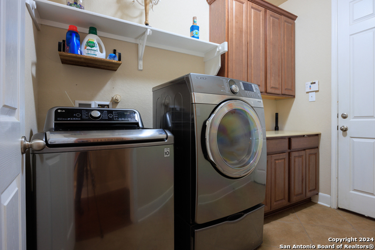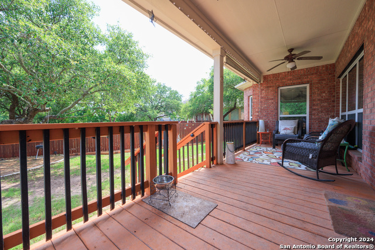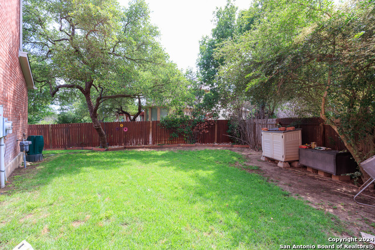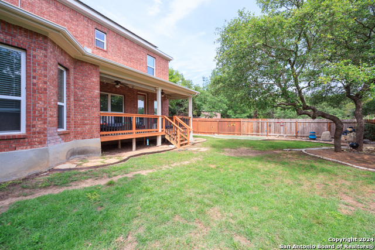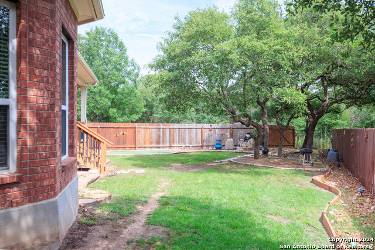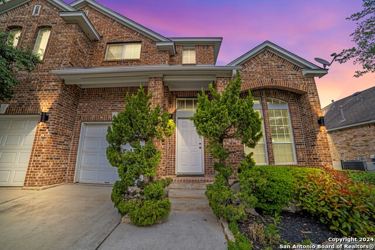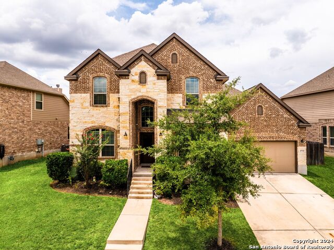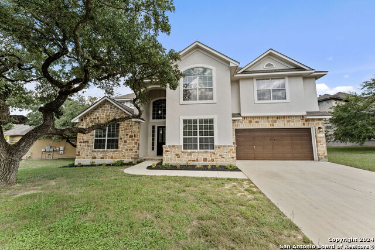24006 Briarbrook Way, San Antonio, TX 78261
Property Photos
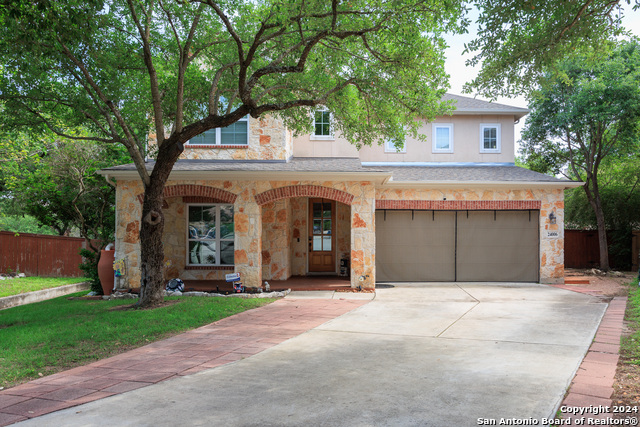
Would you like to sell your home before you purchase this one?
Priced at Only: $540,000
For more Information Call:
Address: 24006 Briarbrook Way, San Antonio, TX 78261
Property Location and Similar Properties
- MLS#: 1775851 ( Single Residential )
- Street Address: 24006 Briarbrook Way
- Viewed: 61
- Price: $540,000
- Price sqft: $149
- Waterfront: No
- Year Built: 2009
- Bldg sqft: 3621
- Bedrooms: 4
- Total Baths: 5
- Full Baths: 3
- 1/2 Baths: 2
- Garage / Parking Spaces: 2
- Days On Market: 126
- Additional Information
- County: BEXAR
- City: San Antonio
- Zipcode: 78261
- Subdivision: Cibolo Canyons
- District: North East I.S.D
- Elementary School: Cibolo Green
- Middle School: Hill
- High School: Johnson
- Provided by: Creekview Realty
- Contact: John Prell
- (800) 219-9444

- DMCA Notice
-
DescriptionWelcome to Cibolo Canyons**Top Rated Resort Community near the prestigious TPC Golf Club at JW Marriott**Sanctuary for Golf fans and Families**Neighborhood Rec includes Lazy River, Splash Pad, Gym, and Playground**Students attend Johnson High School and other NEISD top rated schools! Stunning curb appeal**Cul de Sac home**Energy Efficient Beauty**2nd Master Juliette Balcony** New AC with 10 transferrable warranty**Fresh Trim paint**30 Solar panels (owned)**Backyard deck porch**Inside, Wood Floors**Large Living Room w/Rock Fireplace **Tons of Cabinets**Granite Countertops** Beautiful Custom Butler's Pantry** Perfect for entertaining a large crowd! **Island, SS Appliances, and a refrigerator too! Master Suite downstairs has views of colorful backyard backyard**En Suite features extensive tile, Sep Tub/Shower, double vanities, custom closet!**Private Study/Office makes a perfect Work From Home environment with glass French doors & wood floors** Upstairs Game Room (with uplighting) and Media room** Second Master upstairs** 2 upstairs BR have spacious closets connect by Jack and Jill bathroom**Beautiful Epoxy Garage floor**Manicured backyard features putting green and a waterfall** Move in Ready** Garage cabinets (grey), pool table and media room sofa's/curtains all convey!!
Payment Calculator
- Principal & Interest -
- Property Tax $
- Home Insurance $
- HOA Fees $
- Monthly -
Features
Building and Construction
- Apprx Age: 15
- Builder Name: Imagine Homes
- Construction: Pre-Owned
- Exterior Features: Brick, 4 Sides Masonry, Stucco
- Floor: Carpeting, Ceramic Tile, Wood
- Foundation: Slab
- Kitchen Length: 12
- Roof: Composition
- Source Sqft: Appsl Dist
School Information
- Elementary School: Cibolo Green
- High School: Johnson
- Middle School: Hill
- School District: North East I.S.D
Garage and Parking
- Garage Parking: Two Car Garage, Attached
Eco-Communities
- Energy Efficiency: Tankless Water Heater, 13-15 SEER AX, Programmable Thermostat, Double Pane Windows, Energy Star Appliances, 90% Efficient Furnace, High Efficiency Water Heater, Foam Insulation, Ceiling Fans
- Green Certifications: HERS 0-85, Build San Antonio Green
- Green Features: Solar Panels
- Water/Sewer: City
Utilities
- Air Conditioning: One Central
- Fireplace: Living Room
- Heating Fuel: Natural Gas
- Heating: Central, 1 Unit
- Utility Supplier Elec: CPS
- Utility Supplier Gas: CPS
- Utility Supplier Grbge: Republic
- Utility Supplier Water: SAWS
- Window Coverings: All Remain
Amenities
- Neighborhood Amenities: Controlled Access, Pool, Tennis, Clubhouse, Park/Playground, Jogging Trails, BBQ/Grill
Finance and Tax Information
- Days On Market: 110
- Home Owners Association Fee: 744
- Home Owners Association Frequency: Semi-Annually
- Home Owners Association Mandatory: Mandatory
- Home Owners Association Name: EVERGREEN LIFESTYLES MGMT LLC
Other Features
- Block: 10
- Contract: Exclusive Right To Sell
- Instdir: Head northeast, Slight right onto TPC Pkwy, Turn left onto Bulverde Rd, Turn right onto Valley Creek, Turn left at the 1st cross street onto Highline Tr, Turn right onto Briarbrook Way
- Interior Features: One Living Area, Separate Dining Room, Eat-In Kitchen, Island Kitchen, Study/Library, Game Room, Media Room, Cable TV Available, High Speed Internet, Laundry Main Level, Telephone, Walk in Closets, Attic - Pull Down Stairs
- Legal Desc Lot: 59
- Legal Description: CB 4900K (CIBOLO CANYON UT-3 PH-2), BLOCK 10 LOT 59 PLAT 957
- Occupancy: Owner
- Ph To Show: 210-222-2227
- Possession: Closing/Funding
- Style: Two Story
- Views: 61
Owner Information
- Owner Lrealreb: No
Similar Properties
Nearby Subdivisions
Amorosa
Amorosa Gardens
Belterra
Blackhawk
Bulverde Village
Bulverde Village-blkhwk/crkhvn
Bulverde Village/the Point
Campanas
Canyon Crest
Cb 4900 (cibolo Canyon Ut-7d)
Century Oaks Estates
Cibolo Canyons
Cibolo Canyons/estancia
Cibolo Canyons/monteverde
Clear Springs Park
Comal/northeast Rural Ranch Ac
Country Place
Enclave
Fossil Creek
Fossil Ridge
Heights At Indian Springs
Indian Springs
Langdon
Langdon-unit 1
Madera At Cibolo Canyon
Messina
Monteverde
N/a
Riata Ranch
Sendero Ranch
Stratford
The Point
The Preserve At Indian Springs
The Villages Of Trinity Oaks
Trinity Oaks
Tuscan Oaks
Vista Verde
Wortham Oaks

- Antonio Ramirez
- Premier Realty Group
- Mobile: 210.557.7546
- Mobile: 210.557.7546
- tonyramirezrealtorsa@gmail.com


