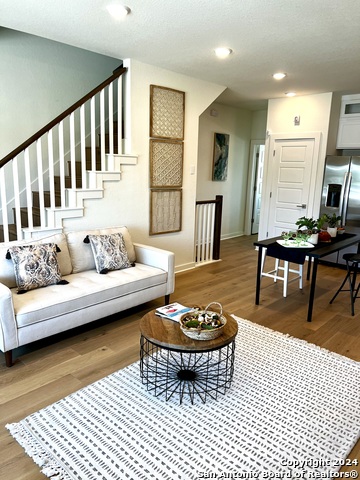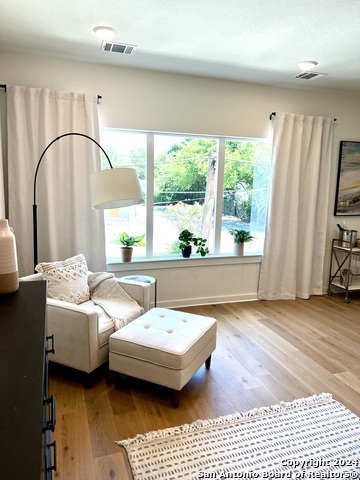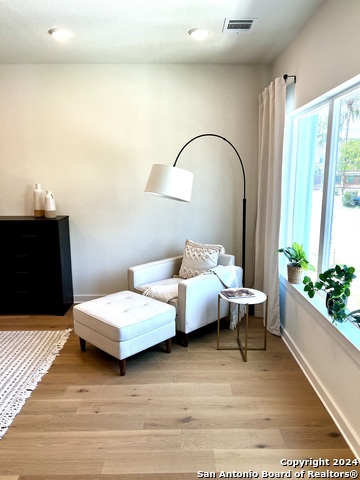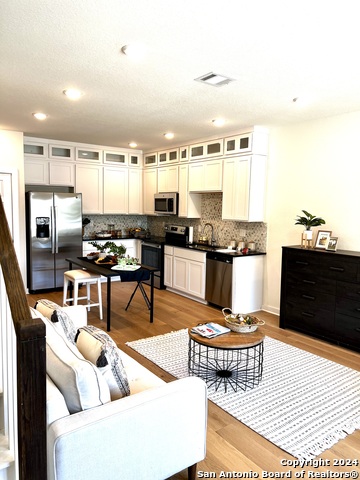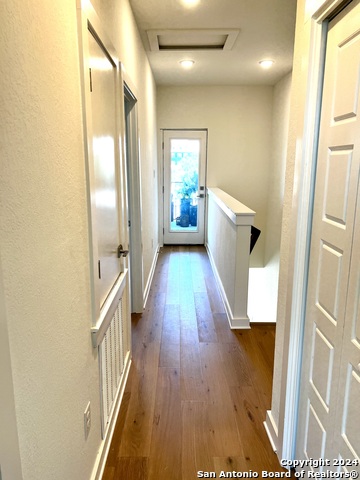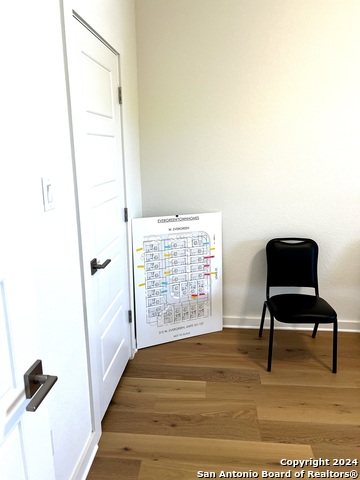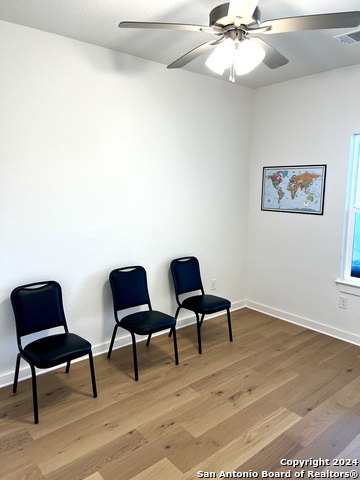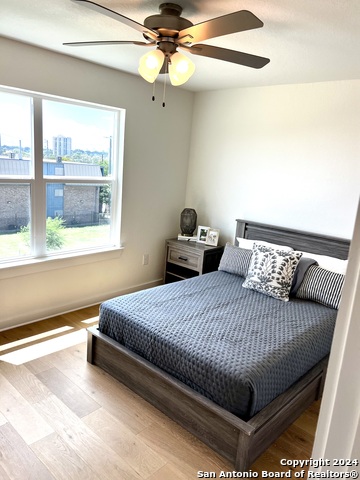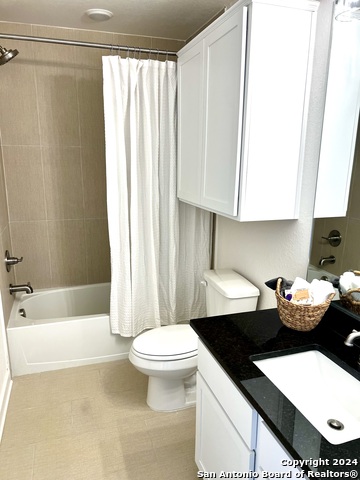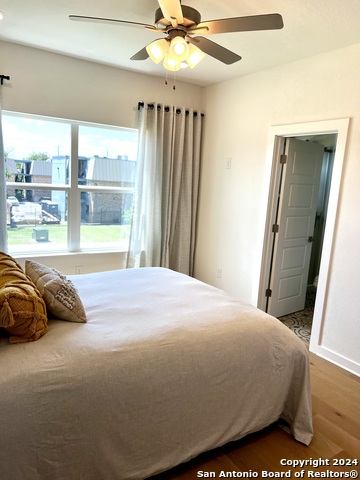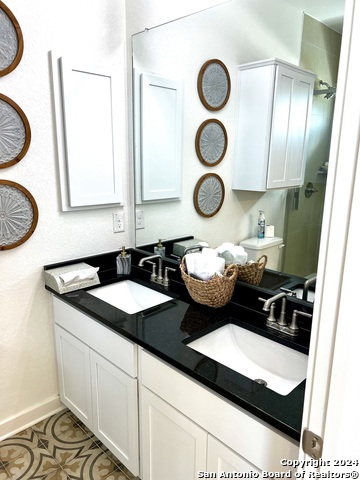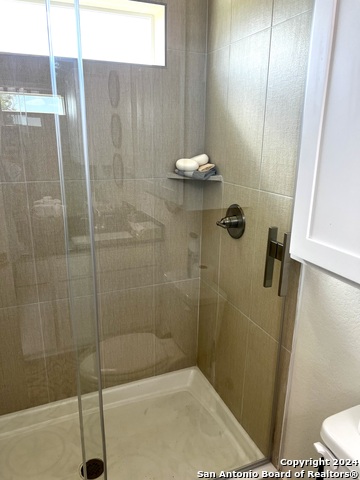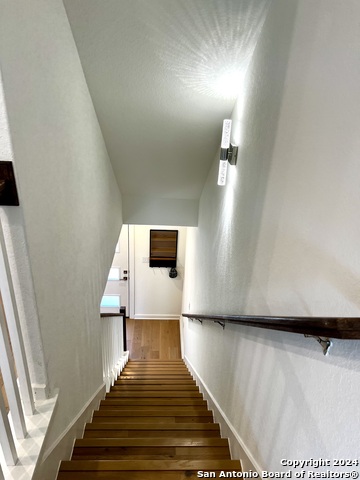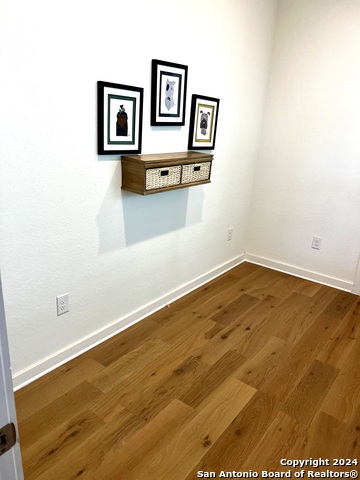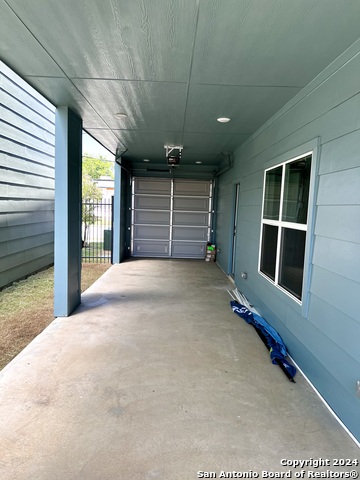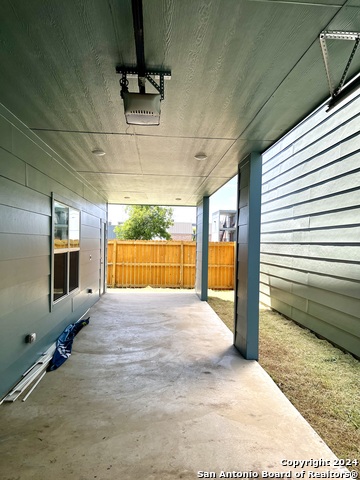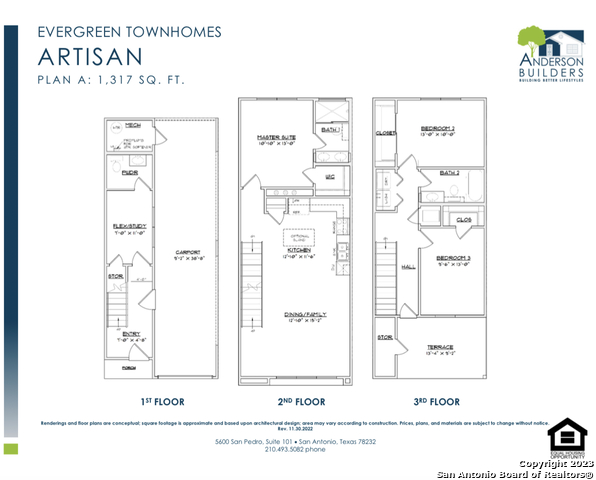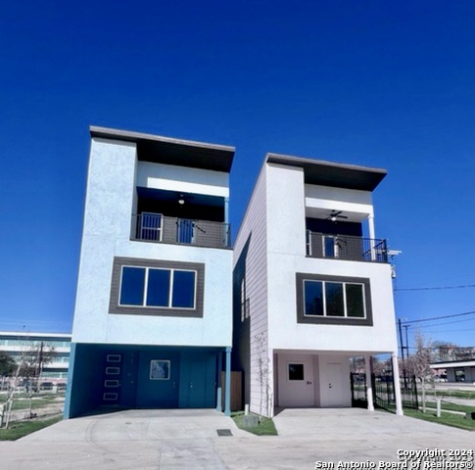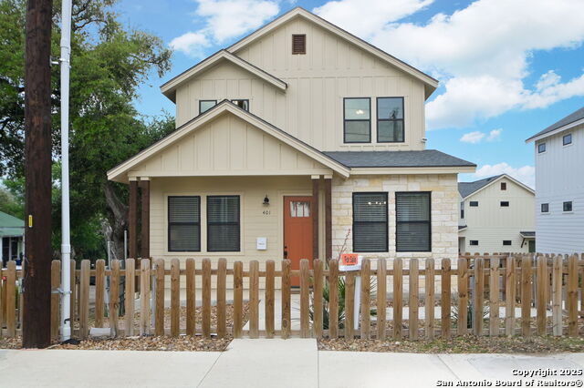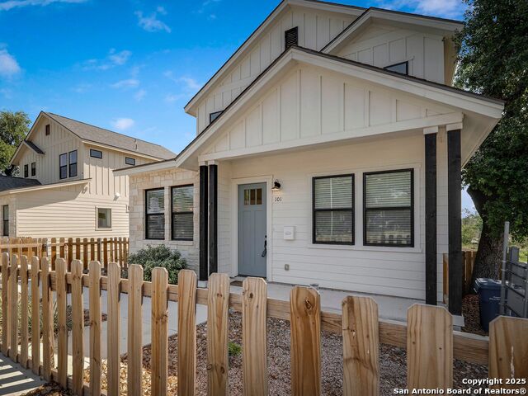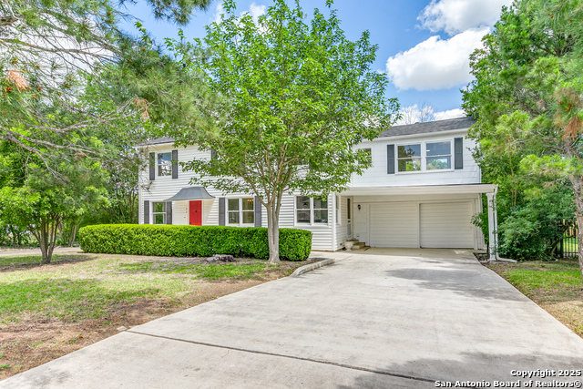310 Evergreen St #127 W, San Antonio, TX 78212
Property Photos
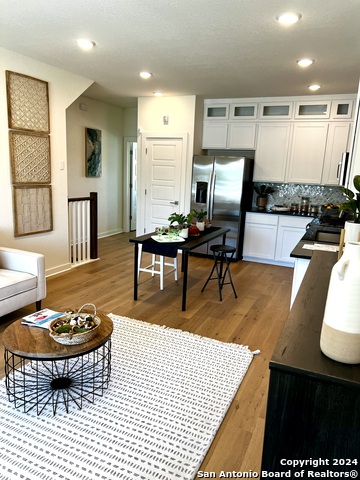
Would you like to sell your home before you purchase this one?
Priced at Only: $398,000
For more Information Call:
Address: 310 Evergreen St #127 W, San Antonio, TX 78212
Property Location and Similar Properties
- MLS#: 1774543 ( Single Residential )
- Street Address: 310 Evergreen St #127 W
- Viewed: 93
- Price: $398,000
- Price sqft: $301
- Waterfront: No
- Year Built: 2023
- Bldg sqft: 1321
- Bedrooms: 3
- Total Baths: 3
- Full Baths: 2
- 1/2 Baths: 1
- Garage / Parking Spaces: 2
- Days On Market: 371
- Additional Information
- County: BEXAR
- City: San Antonio
- Zipcode: 78212
- Subdivision: Evergreen Village
- District: San Antonio I.S.D.
- Elementary School: Call District
- Middle School: Call District
- High School: Call District
- Provided by: New Home Conexion Realty
- Contact: Louis Espinar
- (210) 396-1536

- DMCA Notice
-
DescriptionLocated in the heart of Tobin Hill, this gorgeous contemporary townhome encompasses urban living at it's finest. With the Pearl, the River Walk, Market Square, and La Villita nearby, you wont have to venture far for entertainment. Easy access to highways is also a plus. Inside this lovely townhome features granite countertops, high ceilings, and so much more. The chef of the house will enjoy the spacious island and cabinets. The open concept makes it ideal for entertaining.
Payment Calculator
- Principal & Interest -
- Property Tax $
- Home Insurance $
- HOA Fees $
- Monthly -
Features
Building and Construction
- Builder Name: See Broker
- Construction: New
- Exterior Features: Stucco, Cement Fiber
- Floor: Ceramic Tile, Wood
- Foundation: Slab
- Kitchen Length: 12
- Roof: Heavy Composition
- Source Sqft: Bldr Plans
School Information
- Elementary School: Call District
- High School: Call District
- Middle School: Call District
- School District: San Antonio I.S.D.
Garage and Parking
- Garage Parking: Two Car Garage, Tandem
Eco-Communities
- Water/Sewer: City
Utilities
- Air Conditioning: One Central
- Fireplace: Not Applicable
- Heating Fuel: Electric
- Heating: Central
- Num Of Stories: 3+
- Utility Supplier Elec: CPS
- Utility Supplier Grbge: City
- Utility Supplier Sewer: SAWS
- Utility Supplier Water: SAWS
- Window Coverings: All Remain
Amenities
- Neighborhood Amenities: None
Finance and Tax Information
- Days On Market: 370
- Home Owners Association Fee: 800
- Home Owners Association Frequency: Annually
- Home Owners Association Mandatory: Mandatory
- Home Owners Association Name: EVERGREEN TOWNHOMES HOA
- Total Tax: 6717
Other Features
- Block: 25
- Contract: Exclusive Agency
- Instdir: South on San Pedro, Left on Evergreen, Right on Lewis
- Interior Features: One Living Area, Liv/Din Combo, Eat-In Kitchen, Island Kitchen, Study/Library, Utility Room Inside, All Bedrooms Upstairs, High Ceilings, Open Floor Plan, Laundry Upper Level, Walk in Closets
- Legal Desc Lot: 44
- Legal Description: NCB 366 (EVERGREEN VIEWPOINTE), BLOCK 25 LOT
- Miscellaneous: City Bus, College Bus Route
- Occupancy: Vacant
- Ph To Show: 210-222-2227
- Possession: Closing/Funding
- Style: 3 or More, Contemporary
- Views: 93
Owner Information
- Owner Lrealreb: No
Similar Properties
Nearby Subdivisions
5 Points Cottage Home Developm
Alta Vista
Beacon Hil
Beacon Hill
Brkhaven/starlit/grn Meadow
Brook Haven
Evergreen Village
Five Points
I35 So. To E. Houston (sa)
Kenwood
Los Angeles Heights
Monte Vista
Northcrest Add Ncb 6727
Northmoor
Olmos Park
Olmos Park Terrace
Olmos Place
Olmos/san Pedro Place Sa
River Road
San Pedro Place
Starlit Hills
Tobin Hill
Tobin Hill North
Tobin Hills

- Antonio Ramirez
- Premier Realty Group
- Mobile: 210.557.7546
- Mobile: 210.557.7546
- tonyramirezrealtorsa@gmail.com



