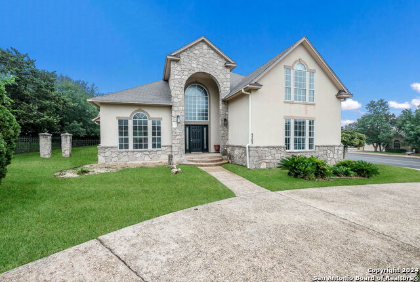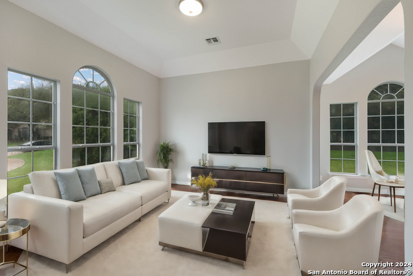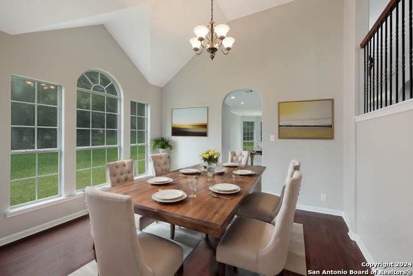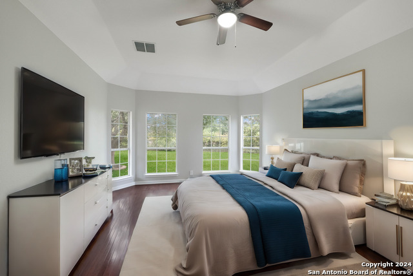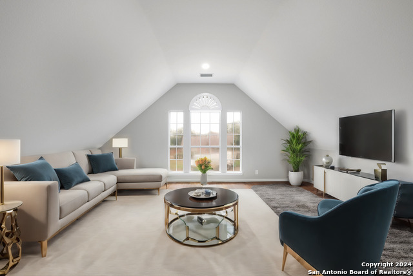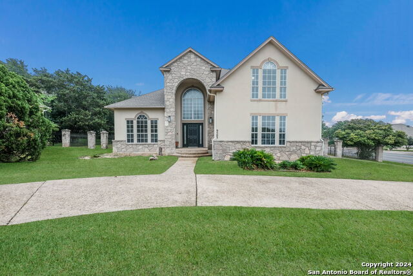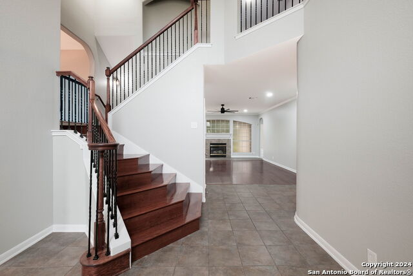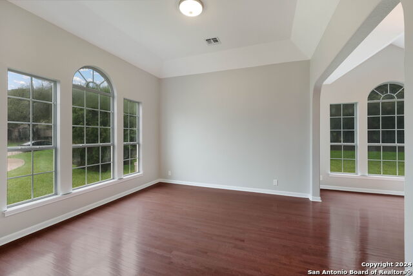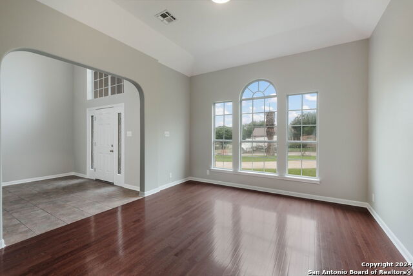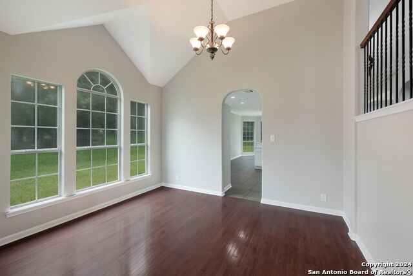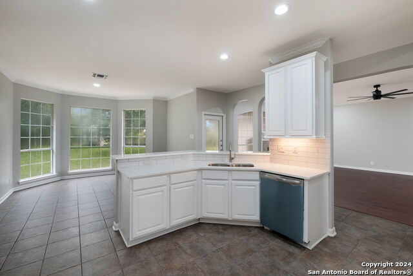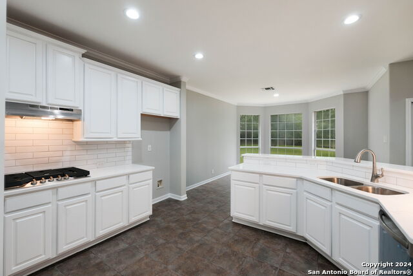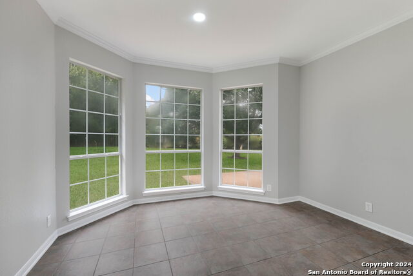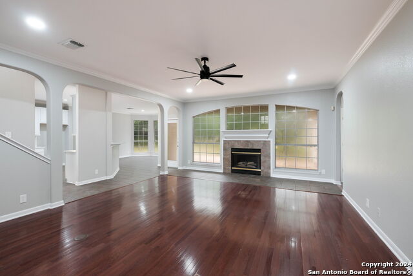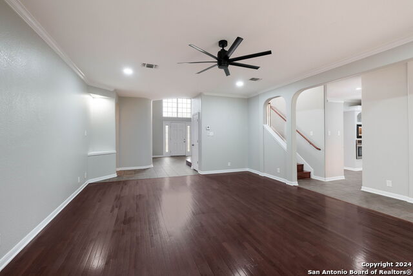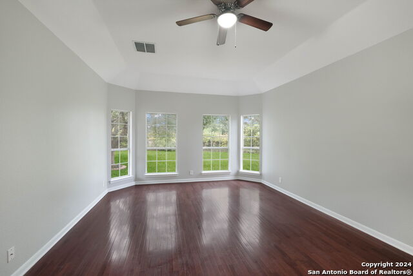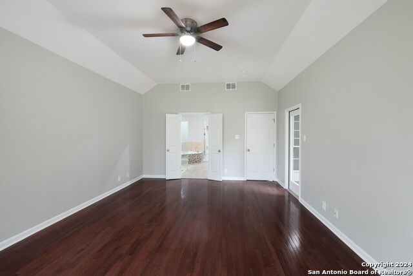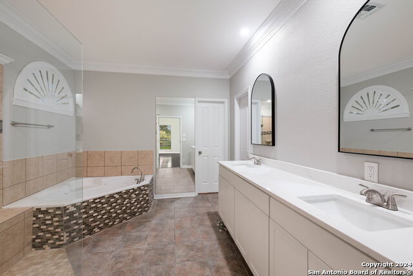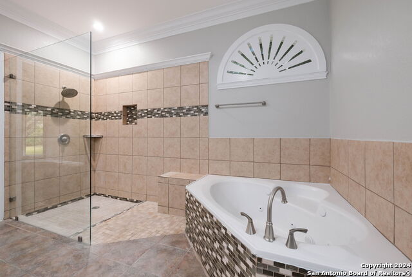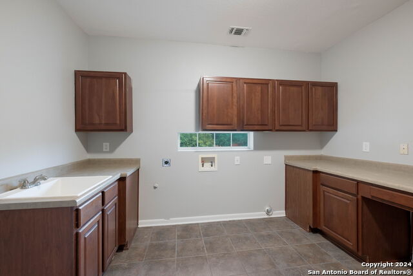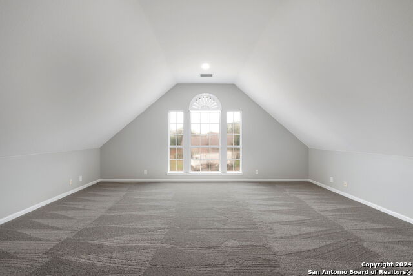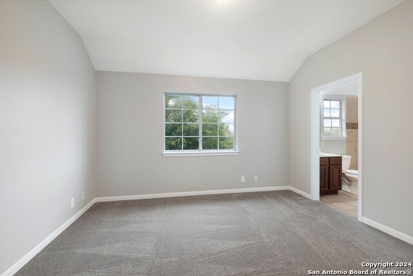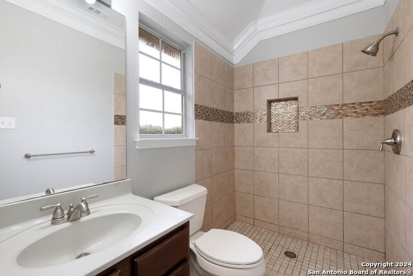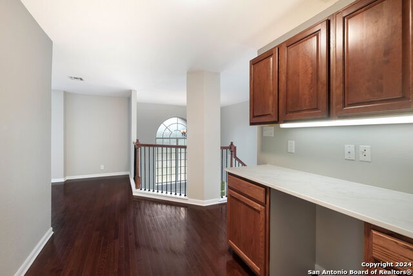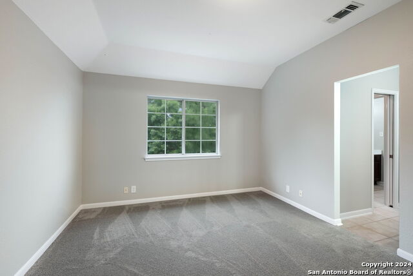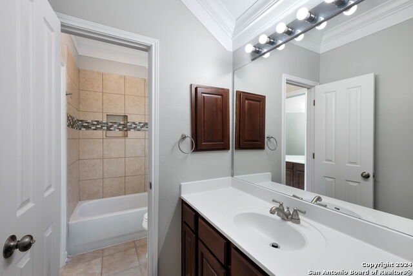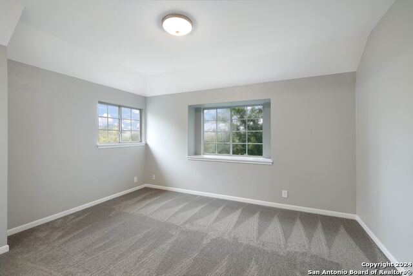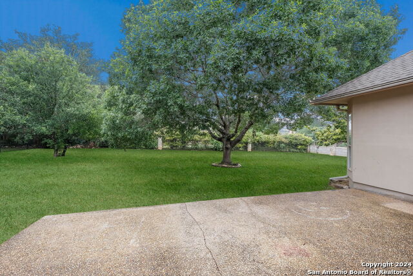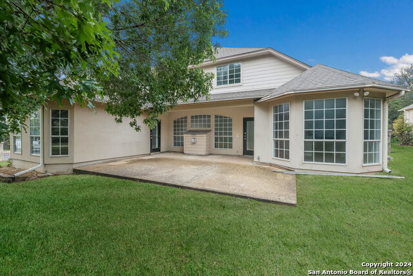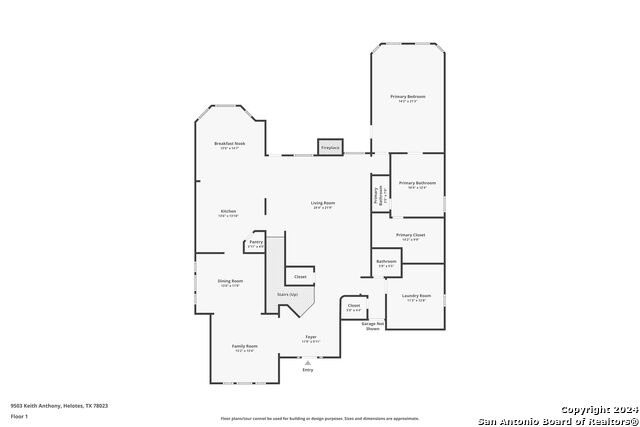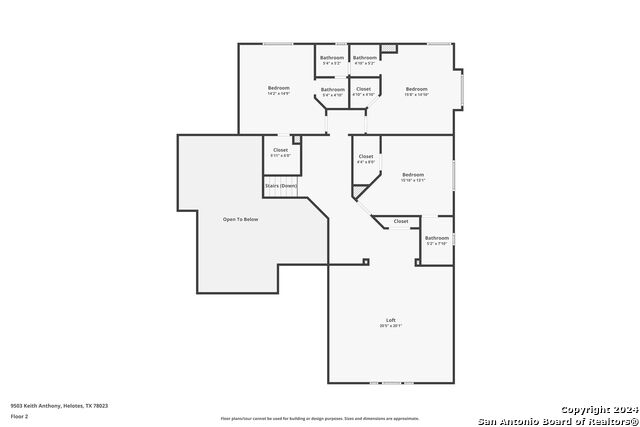9503 Keith Anthony, Helotes, TX 78023
Property Photos
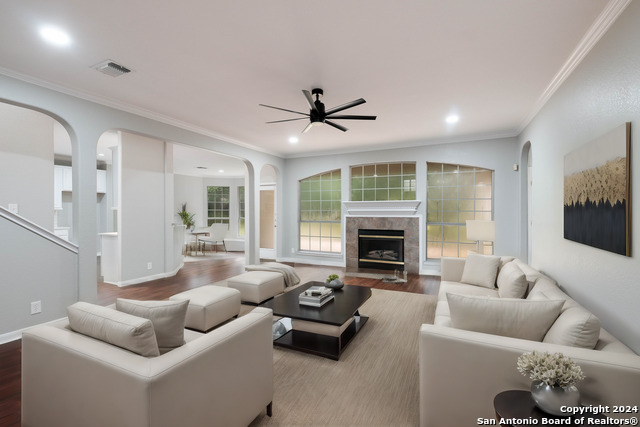
Would you like to sell your home before you purchase this one?
Priced at Only: $515,000
For more Information Call:
Address: 9503 Keith Anthony, Helotes, TX 78023
Property Location and Similar Properties
- MLS#: 1773759 ( Single Residential )
- Street Address: 9503 Keith Anthony
- Viewed: 51
- Price: $515,000
- Price sqft: $137
- Waterfront: No
- Year Built: 1999
- Bldg sqft: 3762
- Bedrooms: 4
- Total Baths: 4
- Full Baths: 3
- 1/2 Baths: 1
- Garage / Parking Spaces: 2
- Days On Market: 133
- Additional Information
- County: BEXAR
- City: Helotes
- Zipcode: 78023
- Subdivision: Fossil Springs Ranch
- District: Northside
- Elementary School: Helotes
- Middle School: Hector Garcia
- High School: O'Connor
- Provided by: Levi Rodgers Real Estate Group
- Contact: Levi Rodgers
- (210) 784-6585

- DMCA Notice
-
DescriptionStep inside and be greeted by the bright and airy foyer, where soaring ceilings set the stage for elegance and comfort. The flexible floor plan offers ample space for everyone, with formal living and dining areas for refined entertaining, an open kitchen and family room area for relaxed gatherings, and a vast game room upstairs with a vaulted ceiling, perfect for leisurely activities. The primary suite, conveniently located downstairs, beckons with its serene ambiance and access to the back patio. Relax and unwind in the remodeled full bath, featuring a luxurious garden tub, dual vanities, and a sprawling walk in closet. Upstairs, discover the perfect retreats for family and guests alike. A guest suite with a full bath and walk in shower provides privacy and comfort, while a jack and jill bath serves the remaining bedrooms with convenience and style. The heart of the home, the kitchen, beckons with its timeless charm and modern amenities. Crisp white cabinetry, stainless steel appliances, and gas cooking create a culinary haven for the discerning chef. The adjoining breakfast nook overlooks the large backyard and patio, ready for outdoor living and entertaining. Practicality meets convenience with ample storage space in the large utility room, complete with built in cabinetry and counters that could easily transform into a mud or craft room. A walk in pantry, conveniently located just off the two car garage, ensures that every need is met with ease. New owners will appreciate the recent upgrades, including a new roof installed in February 2024, a new HVAC unit installed in April 2024, fresh carpet, updated light fixtures, and much more. Embrace the epitome of modern living in this immaculate retreat, where every detail has been thoughtfully curated for your comfort and enjoyment.
Payment Calculator
- Principal & Interest -
- Property Tax $
- Home Insurance $
- HOA Fees $
- Monthly -
Features
Building and Construction
- Apprx Age: 25
- Builder Name: Unknown
- Construction: Pre-Owned
- Exterior Features: 4 Sides Masonry, Stone/Rock, Stucco
- Floor: Carpeting, Ceramic Tile, Wood
- Foundation: Slab
- Kitchen Length: 14
- Roof: Composition
- Source Sqft: Appsl Dist
Land Information
- Lot Description: Corner, 1/4 - 1/2 Acre, Mature Trees (ext feat), Level
- Lot Improvements: Street Paved, Curbs, Street Gutters, Streetlights, Fire Hydrant w/in 500', Asphalt
School Information
- Elementary School: Helotes
- High School: O'Connor
- Middle School: Hector Garcia
- School District: Northside
Garage and Parking
- Garage Parking: Two Car Garage
Eco-Communities
- Energy Efficiency: 13-15 SEER AX, Programmable Thermostat, Double Pane Windows, Energy Star Appliances, Radiant Barrier, Ceiling Fans
- Green Features: Drought Tolerant Plants
- Water/Sewer: Water System, Sewer System, City
Utilities
- Air Conditioning: Two Central
- Fireplace: One, Living Room, Gas, Gas Starter, Glass/Enclosed Screen
- Heating Fuel: Natural Gas
- Heating: Central, 2 Units
- Recent Rehab: No
- Utility Supplier Elec: CPS
- Utility Supplier Gas: CPS
- Utility Supplier Sewer: SAWS
- Utility Supplier Water: SAWS
- Window Coverings: None Remain
Amenities
- Neighborhood Amenities: Pool, Clubhouse, Park/Playground
Finance and Tax Information
- Days On Market: 400
- Home Owners Association Fee: 350
- Home Owners Association Frequency: Annually
- Home Owners Association Mandatory: Mandatory
- Home Owners Association Name: FOSSIL SPRINGS RANCH HOA
- Total Tax: 14717.33
Other Features
- Accessibility: 2+ Access Exits, Entry Slope less than 1 foot, Near Bus Line, Level Lot, Level Drive, First Floor Bath, Full Bath/Bed on 1st Flr, First Floor Bedroom
- Contract: Exclusive Right To Sell
- Instdir: From Loop 1604 - W on Hausman - R on Rehm Dr - Property on L corner of Keith Anthony
- Interior Features: Three Living Area, Separate Dining Room, Eat-In Kitchen, Two Eating Areas, Breakfast Bar, Walk-In Pantry, Game Room, Loft, Utility Room Inside, 1st Floor Lvl/No Steps, High Ceilings, Pull Down Storage, Cable TV Available, High Speed Internet, Laundry Main Level, Telephone, Walk in Closets, Attic - Pull Down Stairs, Attic - Radiant Barrier Decking, Attic - Storage Only
- Legal Desc Lot: 29
- Legal Description: CB 4527A BLK 1 LOT 29 (LOS CEDROS WEST, UT-1)
- Miscellaneous: Corporate Owned, Virtual Tour, Cluster Mail Box, School Bus
- Occupancy: Vacant
- Ph To Show: 2102222227
- Possession: Closing/Funding
- Style: Two Story, Contemporary
- Views: 51
Owner Information
- Owner Lrealreb: No
Nearby Subdivisions
Acadia Heights Estates
Arbor At Sonoma Ranch
Bavarian Forest
Beverly Hills Ns
Bluehill Ns
Braun Ridge
Bricewood
Canyon Creek Preserve
Cedar Springs
Chimney Creek
Enclave At Laurel Canyon
Enclave At Sonoma Ranch
Estates At Iron Horse Canyon
Fossil Springs Ranch
Greenhill Village
Grey Forest
Grey Forest Canyon
Hearthstone
Helotes Canyon
Helotes Creek Ranch
Helotes Creek Ranch Ns
Helotes Crossing
Helotes Park Estates
Helotes Park Terrace
Helotes Ranch Acres
Hills At Sonoma Ranch
Ih10 Northwest / Northside-boe
Iron Horse Canyon
Lantana Oaks
Laurel Canyon
Los Reyes Canyons
N/s Bandera/scenic Lp Ns
Oak Country
Park At French Creek
Retablo Ranch
Ridge At Bandera
San Antonio Ranch
Sedona
Shadow Canyon
Sonoma Arbor
Sonoma Ranch
Stablewood
Stanton Run
The Heights
The Ridge At Bandera
The Sanctuary
Trails At Helotes
Trails Of Helotes
Triana
Valentine Ranch Medi
Wind Gate Run

- Antonio Ramirez
- Premier Realty Group
- Mobile: 210.557.7546
- Mobile: 210.557.7546
- tonyramirezrealtorsa@gmail.com


