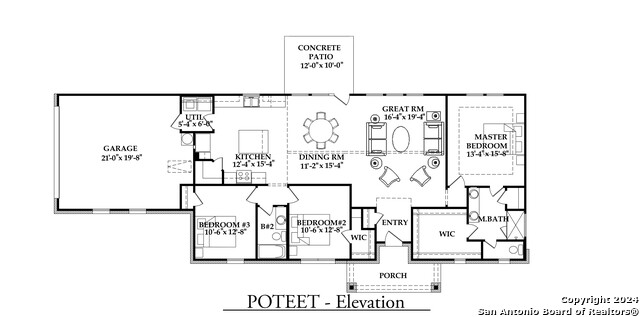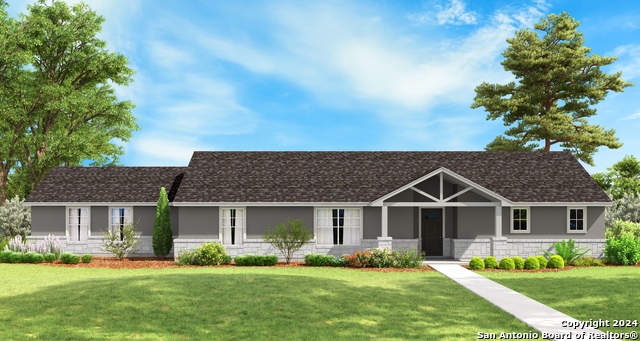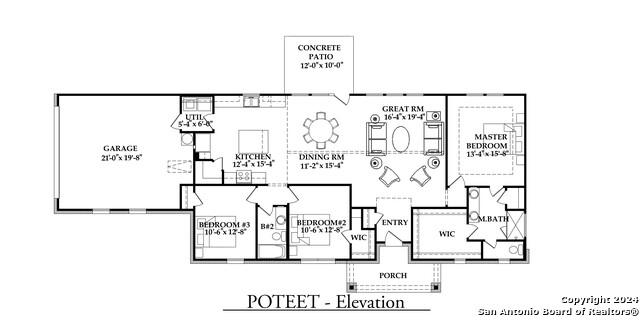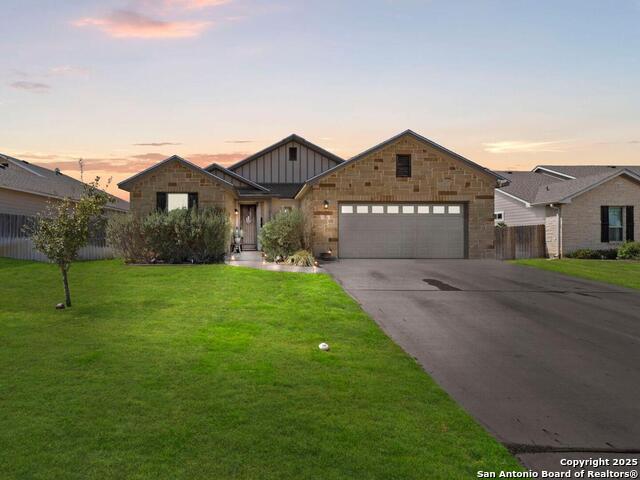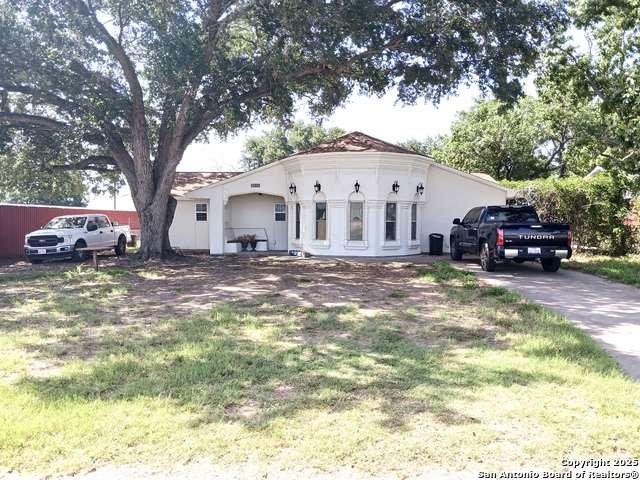117 Sylas Hayes Loop, Pleasanton, TX 78064
Property Photos
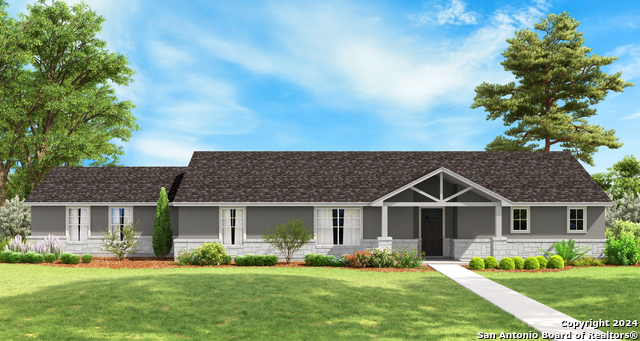
Would you like to sell your home before you purchase this one?
Priced at Only: $425,750
For more Information Call:
Address: 117 Sylas Hayes Loop, Pleasanton, TX 78064
Property Location and Similar Properties
- MLS#: 1773710 ( Single Residential )
- Street Address: 117 Sylas Hayes Loop
- Viewed: 53
- Price: $425,750
- Price sqft: $247
- Waterfront: No
- Year Built: 2024
- Bldg sqft: 1724
- Bedrooms: 3
- Total Baths: 2
- Full Baths: 2
- Garage / Parking Spaces: 2
- Days On Market: 353
- Additional Information
- County: ATASCOSA
- City: Pleasanton
- Zipcode: 78064
- Subdivision: Dairy Acres
- District: CALL DISTRICT
- Elementary School: Call District
- Middle School: Call District
- High School: Call District
- Provided by: eXp Realty
- Contact: Dayton Schrader
- (210) 757-9785

- DMCA Notice
-
DescriptionExplore the pinnacle of contemporary living in this new construction home by DAH Builders in Leming, TX. Situated on a generous 1.27 acre lot, this residence showcases a luxurious primary bedroom with an ensuite bath, including a walk in shower and a spacious walk in closet. The open concept living area is crafted for seamless entertaining, highlighting energy efficient appliances, exquisite granite countertops, and chic shaker style cabinets in the kitchen. Experience the tranquility of a rural setting while still being just 30 minutes from downtown San Antonio.
Payment Calculator
- Principal & Interest -
- Property Tax $
- Home Insurance $
- HOA Fees $
- Monthly -
Features
Building and Construction
- Builder Name: Rancho Valley Homes
- Construction: New
- Exterior Features: 4 Sides Masonry
- Floor: Carpeting, Ceramic Tile, Vinyl
- Foundation: Slab
- Kitchen Length: 12
- Roof: Heavy Composition
- Source Sqft: Bldr Plans
Land Information
- Lot Description: 1 - 2 Acres
- Lot Improvements: Street Paved
School Information
- Elementary School: Call District
- High School: Call District
- Middle School: Call District
- School District: CALL DISTRICT
Garage and Parking
- Garage Parking: Two Car Garage
Eco-Communities
- Energy Efficiency: Double Pane Windows, Ceiling Fans
- Water/Sewer: Septic, City
Utilities
- Air Conditioning: Heat Pump
- Fireplace: Not Applicable
- Heating Fuel: Electric
- Heating: Heat Pump
- Window Coverings: None Remain
Amenities
- Neighborhood Amenities: None
Finance and Tax Information
- Days On Market: 318
- Home Owners Association Mandatory: None
- Total Tax: 926.61
Other Features
- Contract: Exclusive Right To Sell
- Instdir: Hwy 281 to Dairy Rd
- Interior Features: One Living Area, Liv/Din Combo, Island Kitchen, Breakfast Bar, Walk-In Pantry, 1st Floor Lvl/No Steps, High Ceilings, Open Floor Plan, High Speed Internet, Laundry Room, Walk in Closets
- Legal Desc Lot: 35
- Legal Description: DAIRY ACRES BLOCK 0 LOT 35
- Occupancy: Other
- Ph To Show: SHOWING TIME
- Possession: Closing/Funding
- Style: One Story
- Views: 53
Owner Information
- Owner Lrealreb: No
Similar Properties
Nearby Subdivisions
Arrowhead
Bonita Vista
Candelara Ranch
Chupick-wallace Pasture
Country Trails
Crownhill
Dairy Acres
Eastlake
El Chaparral
Honey Hill
Jamestown
Jamestown I
N/a
Not In Defined Subdivision
Oak Forest
Oak Park
Oak Park Est
Oak Ridge
Out/atascosa Co.
Pleasanton
Pleasanton Meadows
Pleasanton-fechner S/d
Pleasanton-franklin
Pleasanton-honeyhill
Pleasanton-mills
Pleasanton-north Pleasanton
Pleasanton-oak Haven Est
Pleasanton-oak Ridge
Pleasanton-original
Ridgeview Ranchettes
S02885
Shady Oaks
The Meadows
Williamsburg
Williamsburg Meadows
Williamsburg S/d

- Antonio Ramirez
- Premier Realty Group
- Mobile: 210.557.7546
- Mobile: 210.557.7546
- tonyramirezrealtorsa@gmail.com



