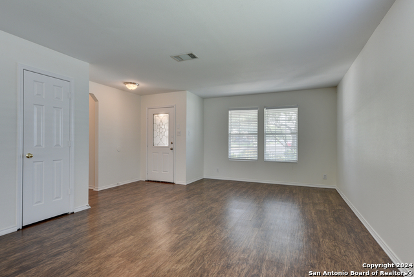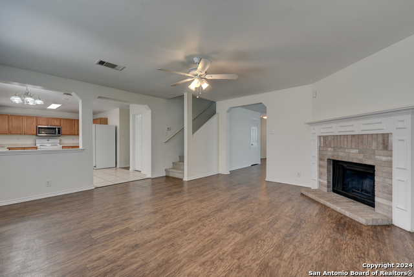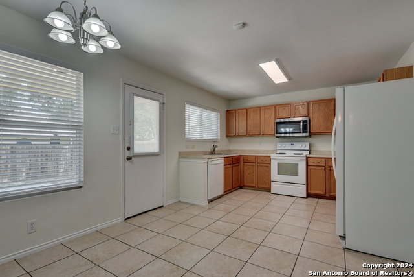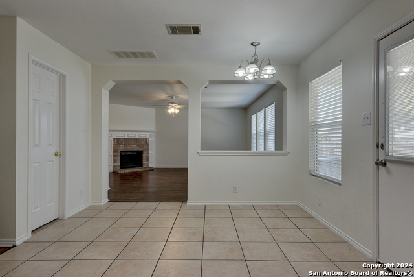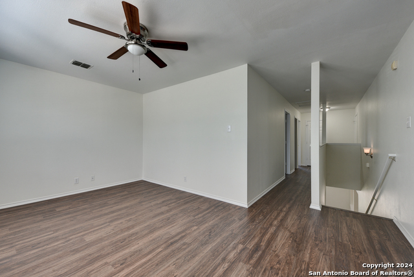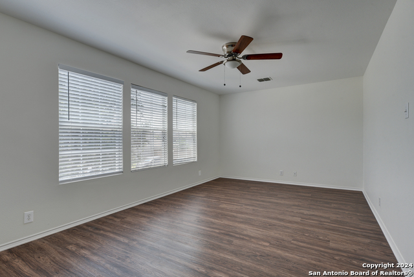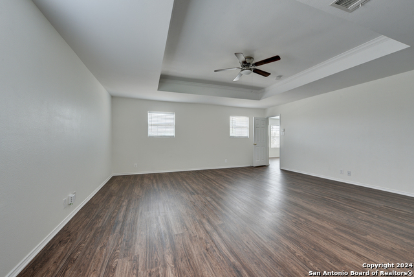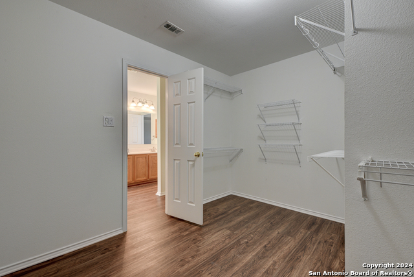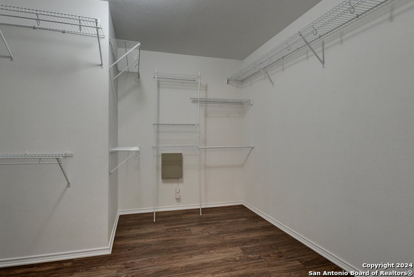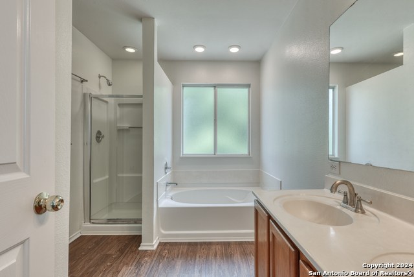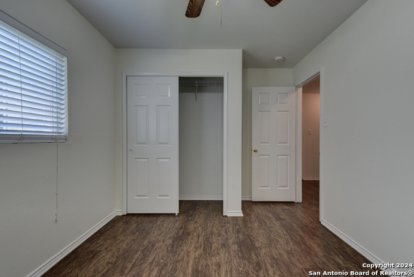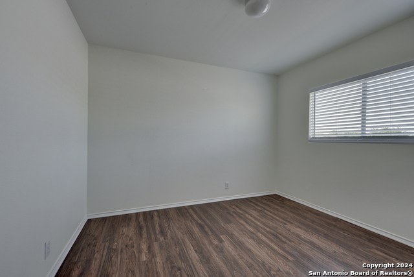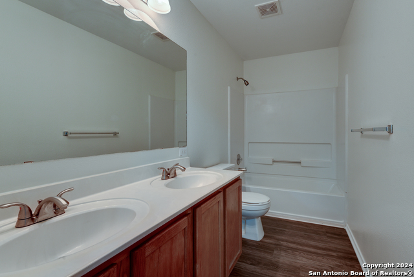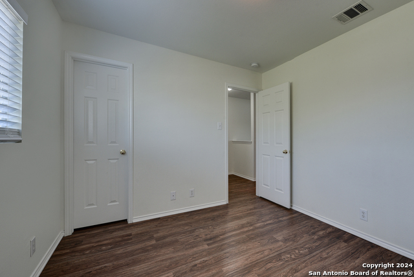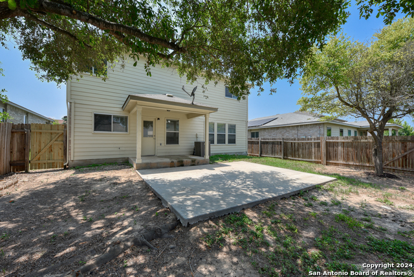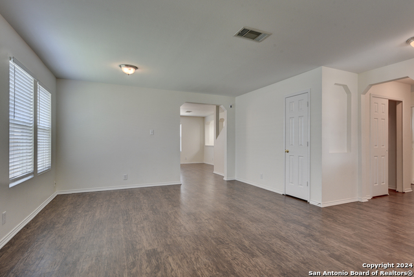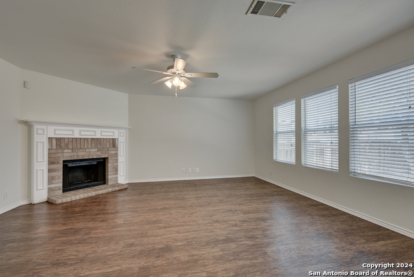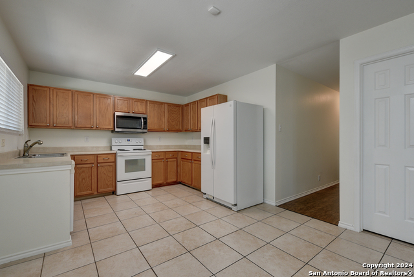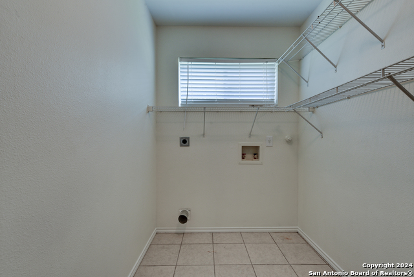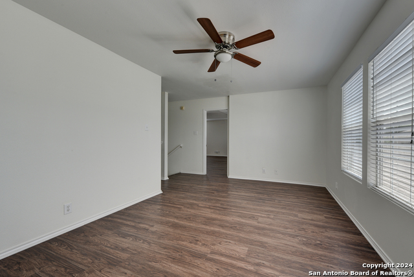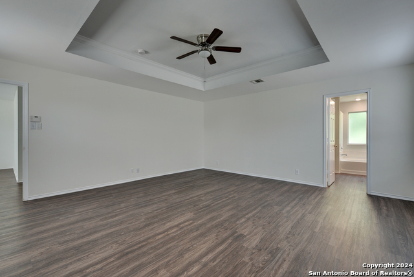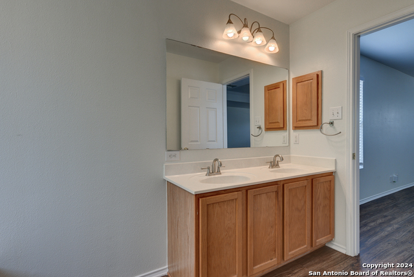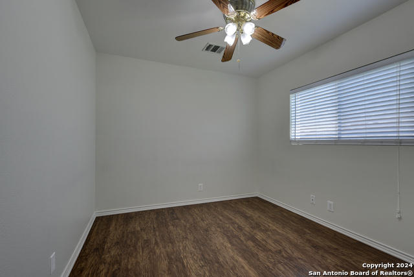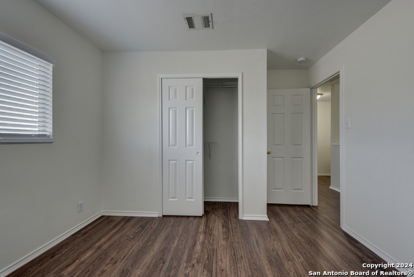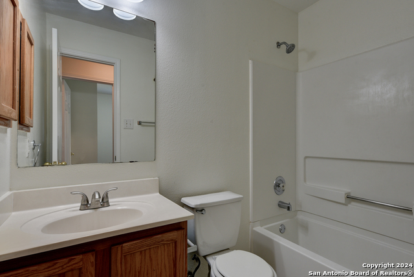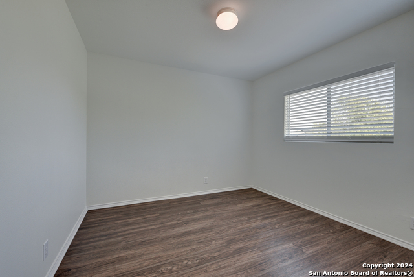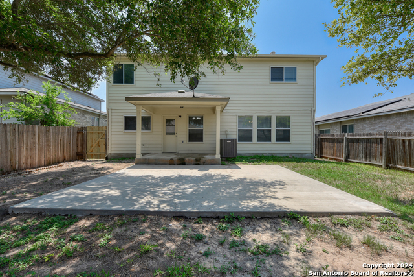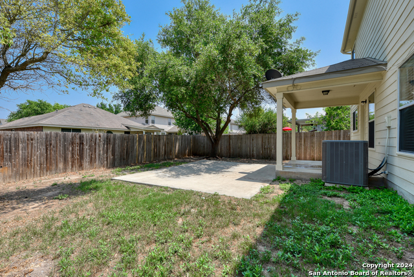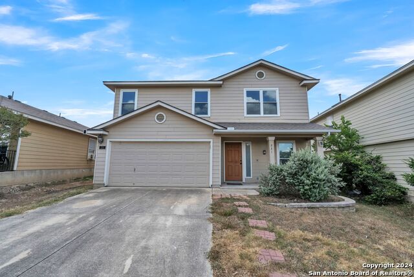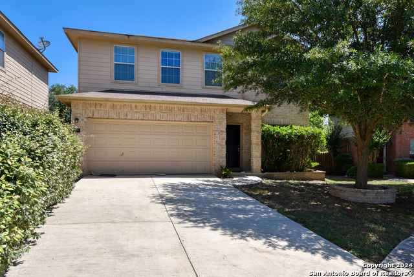248 Texas Mulberry, San Antonio, TX 78253
Property Photos
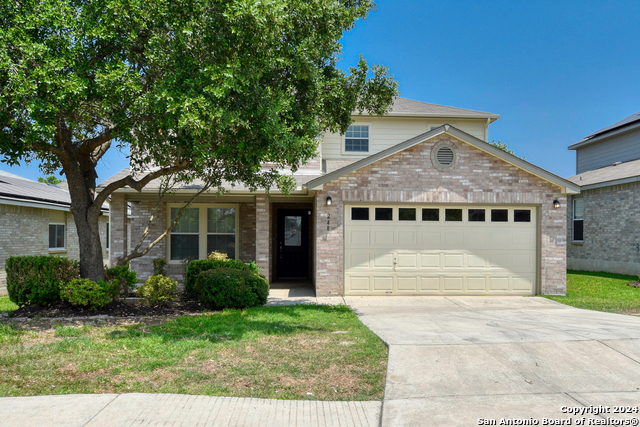
Would you like to sell your home before you purchase this one?
Priced at Only: $255,000
For more Information Call:
Address: 248 Texas Mulberry, San Antonio, TX 78253
Property Location and Similar Properties
- MLS#: 1773356 ( Single Residential )
- Street Address: 248 Texas Mulberry
- Viewed: 16
- Price: $255,000
- Price sqft: $96
- Waterfront: No
- Year Built: 2003
- Bldg sqft: 2669
- Bedrooms: 4
- Total Baths: 3
- Full Baths: 3
- Garage / Parking Spaces: 2
- Days On Market: 134
- Additional Information
- County: BEXAR
- City: San Antonio
- Zipcode: 78253
- Subdivision: Westcreek
- District: Northside
- Elementary School: Ott
- Middle School: Luna
- High School: William Brennan
- Provided by: M. Stagers Realty Partners
- Contact: Melissa Stagers
- (210) 305-5665

- DMCA Notice
-
DescriptionDiscover the perfect blend of comfort and convenience in this charming two story brick home nestled in an established neighborhood free from city taxes. Boasting a welcoming front porch, this property invites you into a world of warmth and relaxation. Step inside to an open floor plan enhanced by cozy vinyl wood flooring throughout both levels. The home features two living areas: a formal living room near the entrance for welcoming guests, and a cozy family room at the back, complete with a fireplace and delightful views of the backyard ideal for both relaxation and entertainment. The kitchen offers ample counter and cabinet space, a built in microwave, and a picturesque window above the sink overlooking the backyard. Adjacent to the kitchen, a cozy breakfast nook provides convenient outdoor access, perfect for morning coffee outdoors. The first floor also includes a secondary bedroom with a nearby full bathroom, offering privacy and comfort for guests or household members. Upstairs, the versatile game room loft can serve as a third living area or a recreational hub. The expansive primary bedroom is a true retreat, featuring an en suite bathroom with dual sink vanity, a separate tub and shower, and a spacious walk in closet. Two additional secondary bedrooms and a full bathroom ensure ample space for everyone. Additional comforts include a linen closet, a practical laundry room leading to a two car detached garage with a garage door opener and a sprinkler system. The covered patio and extra concrete pad in the backyard provide a perfect setting for grilling and outdoor activities. Residents can enjoy numerous neighborhood amenities including two pools, tennis courts, a park, and a clubhouse, enhancing the community feel and providing activities for all ages. This home is not just a place to live, but a space to create lasting memories.
Payment Calculator
- Principal & Interest -
- Property Tax $
- Home Insurance $
- HOA Fees $
- Monthly -
Features
Building and Construction
- Apprx Age: 21
- Builder Name: Centex
- Construction: Pre-Owned
- Exterior Features: Brick, 4 Sides Masonry, Cement Fiber
- Floor: Carpeting, Ceramic Tile, Vinyl
- Foundation: Slab
- Kitchen Length: 10
- Roof: Composition
- Source Sqft: Appsl Dist
Land Information
- Lot Improvements: Street Paved, Curbs, Street Gutters, Sidewalks, Fire Hydrant w/in 500'
School Information
- Elementary School: Ott
- High School: William Brennan
- Middle School: Luna
- School District: Northside
Garage and Parking
- Garage Parking: Two Car Garage, Attached
Eco-Communities
- Energy Efficiency: Double Pane Windows, Ceiling Fans
- Water/Sewer: Water System, Sewer System
Utilities
- Air Conditioning: One Central
- Fireplace: One, Family Room
- Heating Fuel: Electric
- Heating: Central
- Recent Rehab: No
- Utility Supplier Elec: CPS
- Utility Supplier Gas: N/A
- Utility Supplier Grbge: Private
- Utility Supplier Sewer: SAWS
- Utility Supplier Water: SAWS
- Window Coverings: Some Remain
Amenities
- Neighborhood Amenities: Pool, Tennis, Clubhouse, Park/Playground, Jogging Trails
Finance and Tax Information
- Days On Market: 132
- Home Faces: West
- Home Owners Association Fee: 475.2
- Home Owners Association Frequency: Annually
- Home Owners Association Mandatory: Mandatory
- Home Owners Association Name: VILLAGES OF WESTCREEK OWNERS ASSN
- Total Tax: 5696.57
Rental Information
- Currently Being Leased: No
Other Features
- Contract: Exclusive Right To Sell
- Instdir: Texas Mulberry/Lilac Dawn
- Interior Features: Three Living Area, Liv/Din Combo, Eat-In Kitchen, Two Eating Areas, Walk-In Pantry, Loft, Utility Room Inside, Secondary Bedroom Down, Open Floor Plan, Cable TV Available, High Speed Internet, Laundry Lower Level, Laundry Room, Walk in Closets
- Legal Desc Lot: 10
- Legal Description: CB 4364A BLK 7 LOT 10 VISTAS OF WESTCREEK SUB UT-1
- Miscellaneous: Cluster Mail Box, School Bus
- Occupancy: Vacant
- Ph To Show: 210-222-2227
- Possession: Closing/Funding
- Style: Two Story, Traditional
- Views: 16
Owner Information
- Owner Lrealreb: No
Similar Properties
Nearby Subdivisions
Afton Oaks Enclave - Bexar Cou
Alamo Estates
Alamo Ranch
Alamo Ranch (common) / Alamo R
Alamo Ranch 13b
Alamo Ranch Ut-54 Ph-2
Alamo Ranch/enclave
Aston Park
Bear Creek Hills
Bella Vista
Bexar
Bison Ridge At Westpointe
Blue Ridge Ranch
Bruce Haby Subdivision
Caracol Creek
Caracol Heights
Cobblestone
Falcon Landing
Fronterra At Westpointe
Fronterra At Westpointe - Bexa
Gordons Grove
Green Glen Acres
Heights Of Westcreek
Hidden Oasis
Highpoint At Westcreek
Hill Country Gardens
Hill Country Retreat
Huners Ranch
Hunters Ranch
Jaybar Ranch
Megans Landing
Monticello Ranch
Morgan Heights
Morgan Meadows
Morgans Heights
N/a
North San Antonio Hi
Out/medina
Park At Westcreek
Preserve At Culebra
Quail Meadow
Redbird Ranch
Ridgeview
Ridgeview Ranch
Riverstone At Westpointe
Riverstone-ut
Rolling Oaks
Rolling Oaks Estates
Rustic Oaks
Saddle Creek Estates (ns)
Santa Maria At Alamo Ranch
Stevens Ranch
Stolte Ranch
Talley Fields
Tamaron
Terraces At Alamo Ranch
The Park At Cimarron Enclave -
The Preserve At Alamo Ranch
The Summit At Westcreek
The Trails At Westpointe
Thomas Pond
Timber Creek
Trails At Alamo Ranch
Trails At Culebra
Veranda
Villages Of Westcreek
Villas Of Westcreek
Vista
Waterford Park
West Creek Gardens
West Creek/woods Of
West Oak Estates
West View
Westcreek
Westcreek Gardens
Westcreek Oaks
Westcreek/willow Brook
Westoak Estates
Westpoint East
Westpointe East
Westview
Westwinds At Alamo Ranch
Westwinds Lonestar
Westwinds-summit At Alamo Ranc
Winding Brook
Wynwood Of Westcreek

- Antonio Ramirez
- Premier Realty Group
- Mobile: 210.557.7546
- Mobile: 210.557.7546
- tonyramirezrealtorsa@gmail.com


