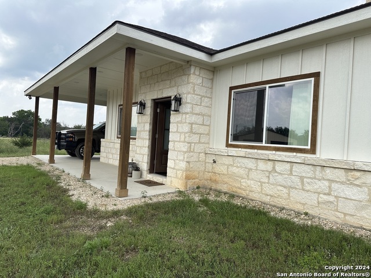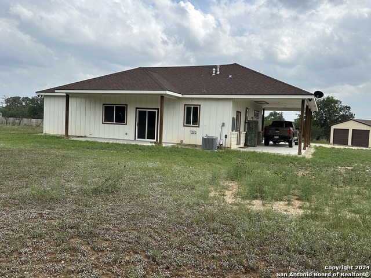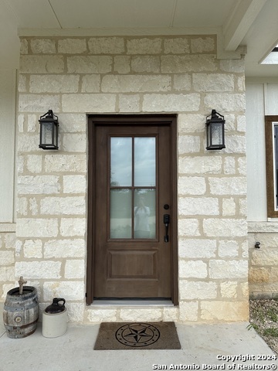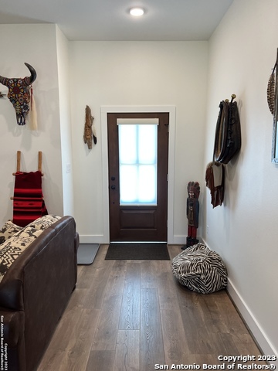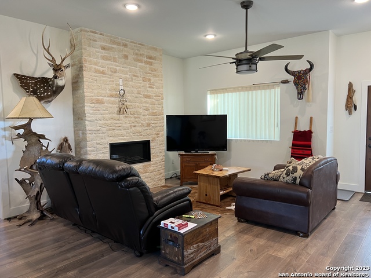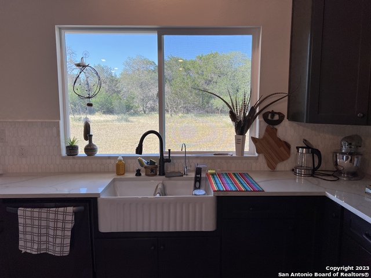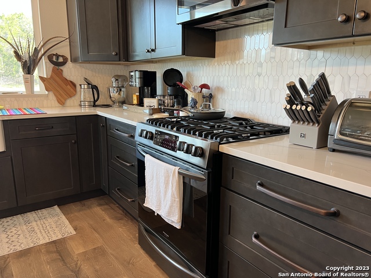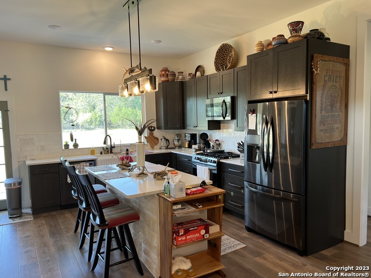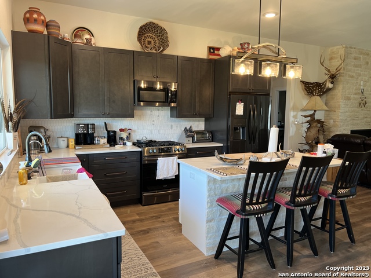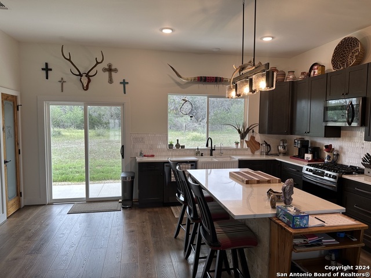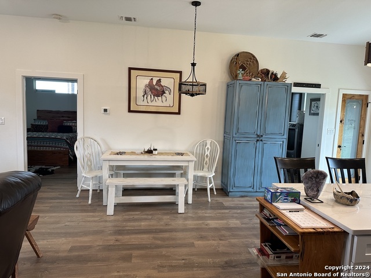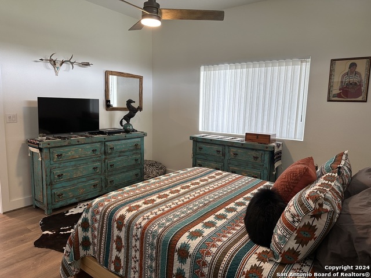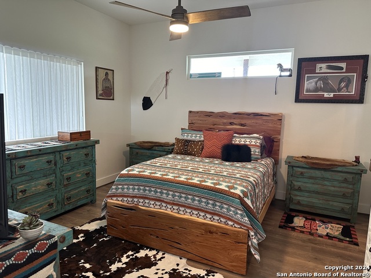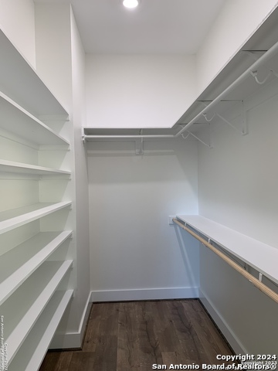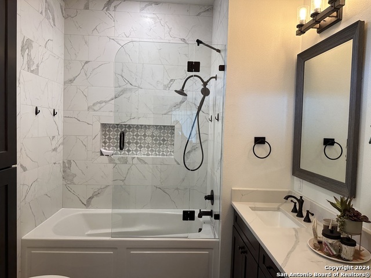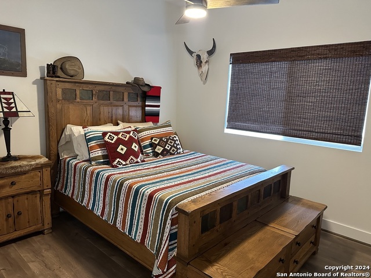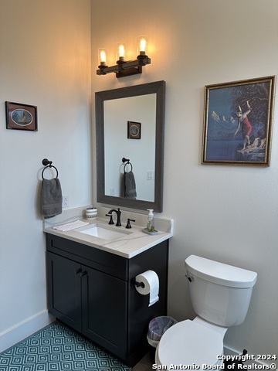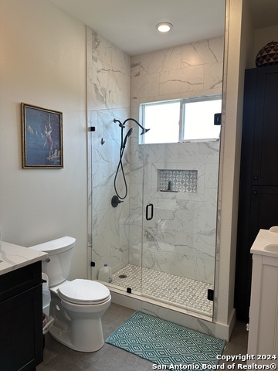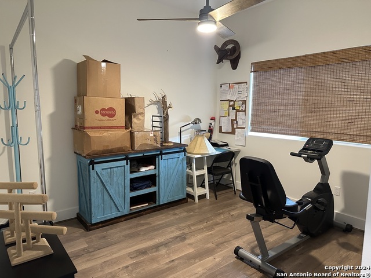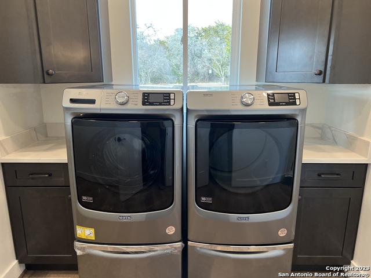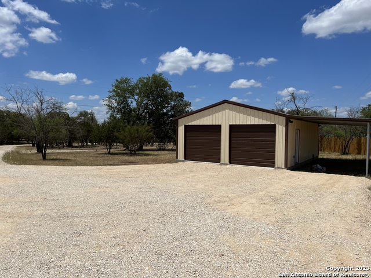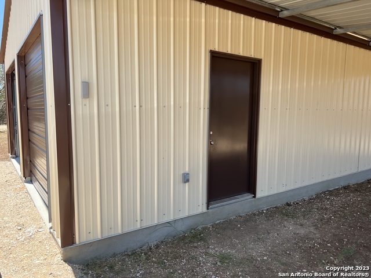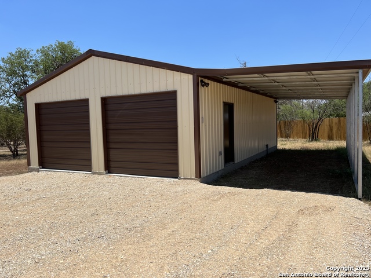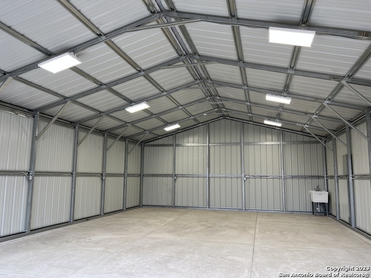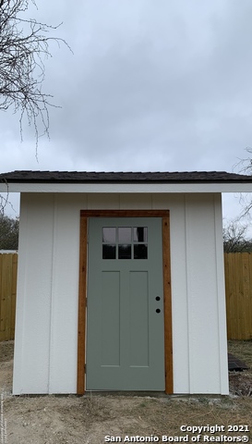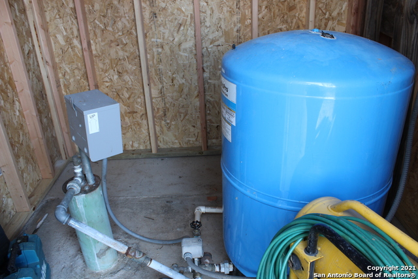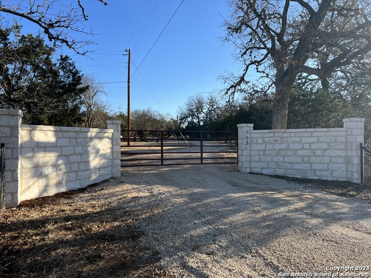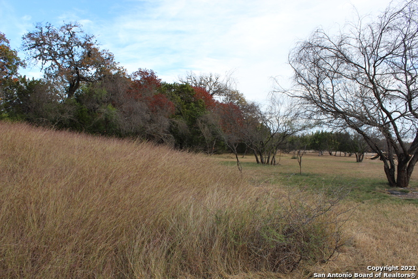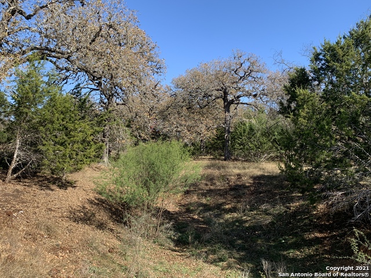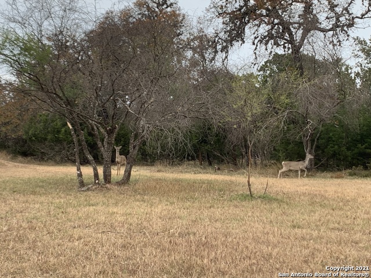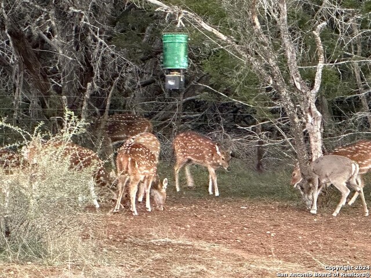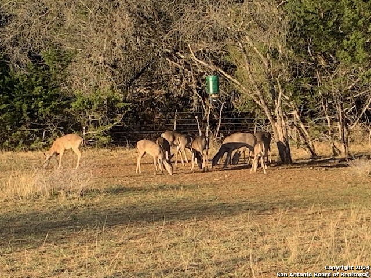175 Pine Tree Rd, Medina, TX 78055
Property Photos
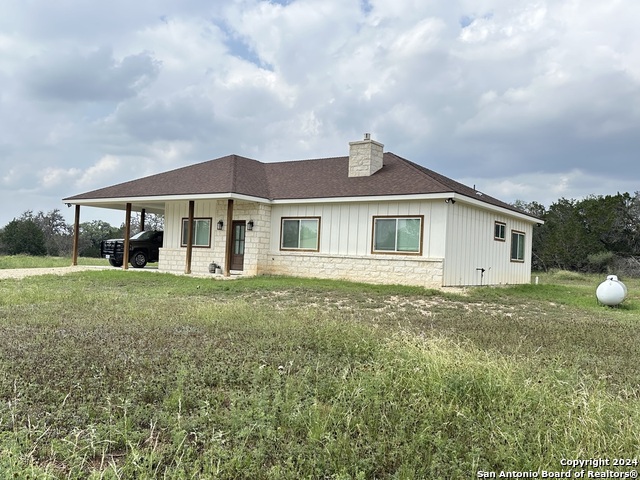
Would you like to sell your home before you purchase this one?
Priced at Only: $599,000
For more Information Call:
Address: 175 Pine Tree Rd, Medina, TX 78055
Property Location and Similar Properties
- MLS#: 1772332 ( Single Residential )
- Street Address: 175 Pine Tree Rd
- Viewed: 6
- Price: $599,000
- Price sqft: $386
- Waterfront: No
- Year Built: 2021
- Bldg sqft: 1553
- Bedrooms: 3
- Total Baths: 2
- Full Baths: 2
- Garage / Parking Spaces: 2
- Days On Market: 378
- Additional Information
- County: BANDERA
- City: Medina
- Zipcode: 78055
- District: Medina ISD
- Elementary School: Medina
- Middle School: Medina
- High School: Medina
- Provided by: Guilott Realty, Inc
- Contact: Gay Guilott
- (830) 796-5050

- DMCA Notice
-
DescriptionStunning Modern Home on 5 Unrestricted Acres Privacy, Freedom, and Hill Country Charm! Welcome to your dream retreat in the heart of the Texas Hill Country! This exceptional 3 bedroom, 2 bath home sits on 5 pristine, unrestricted acres just half a mile from the quaint town of Medina the Apple Capital of Texas. With no HOA, no subdivision, and no restrictions, you'll enjoy the rare freedom to truly make this property your own. Built in 2021, the home boasts 1,553 sq ft of thoughtfully designed living space with soaring 10 foot ceilings and an airy open concept layout. Stylish flooring flows throughout, offering both elegance and durability. The heart of the home is a warm, inviting living area with a cozy fireplace, seamlessly connecting to the kitchen and dining spaces perfect for everyday living and entertaining alike. Step outside to find an additional 883 sq ft of covered outdoor space, ideal for hosting gatherings, sipping morning coffee, or simply taking in the surrounding natural beauty. A detached 2 car garage offers abundant storage and workspace options. The entire property is fully fenced and accessed through a private stone entry with an automatic gate, ensuring both security and seclusion. Whether you're looking to start a homestead, bring your animals, or simply enjoy wide open space, this property offers unmatched flexibility. Perfectly situated between Bandera and Kerrville, you'll have the peace and quiet of country living with easy access to modern conveniences, shopping, dining, and recreation.
Payment Calculator
- Principal & Interest -
- Property Tax $
- Home Insurance $
- HOA Fees $
- Monthly -
Features
Building and Construction
- Builder Name: Hill Country Custom Prop.
- Construction: Pre-Owned
- Exterior Features: Stone/Rock, Siding
- Floor: Ceramic Tile, Laminate
- Foundation: Slab
- Kitchen Length: 16
- Roof: Composition
- Source Sqft: Bldr Plans
Land Information
- Lot Description: County VIew, Horses Allowed, 2 - 5 Acres, 5 - 14 Acres, Partially Wooded, Mature Trees (ext feat), Secluded, Level
School Information
- Elementary School: Medina
- High School: Medina
- Middle School: Medina
- School District: Medina ISD
Garage and Parking
- Garage Parking: Two Car Garage, Detached
Eco-Communities
- Energy Efficiency: Tankless Water Heater, Ceiling Fans
- Water/Sewer: Private Well
Utilities
- Air Conditioning: One Central
- Fireplace: One, Living Room, Gas Logs Included, Gas, Stone/Rock/Brick, Glass/Enclosed Screen
- Heating Fuel: Propane Owned
- Heating: Central
- Utility Supplier Elec: BEC
- Utility Supplier Gas: Propane
- Utility Supplier Grbge: Private
- Utility Supplier Sewer: Septic
- Utility Supplier Water: Private Well
- Window Coverings: All Remain
Amenities
- Neighborhood Amenities: None
Finance and Tax Information
- Days On Market: 543
- Home Owners Association Mandatory: None
- Total Tax: 9496.97
Rental Information
- Currently Being Leased: No
Other Features
- Contract: Exclusive Right To Sell
- Instdir: From Bandera, TX head Northwest on TX-16/ Main St. Approx. 14 miles, turn right on Benton Creek Rd. 0.3 miles, turn Right on Pine Tree Rd. 0.1 mile, property on left. Automatic Private Entrance.
- Interior Features: One Living Area, Liv/Din Combo, Island Kitchen, 1st Floor Lvl/No Steps, High Ceilings, Open Floor Plan, All Bedrooms Downstairs, Laundry Main Level, Laundry Lower Level, Walk in Closets, Attic - Access only, Attic - Pull Down Stairs
- Legal Description: ABST 231 WILLIAM D LEE SVY 74 TR 273 5 ACRES
- Miscellaneous: Under Construction
- Occupancy: Other
- Ph To Show: 800-746-9464
- Possession: Closing/Funding
- Style: One Story, Ranch, Traditional
Owner Information
- Owner Lrealreb: No
Nearby Subdivisions

- Antonio Ramirez
- Premier Realty Group
- Mobile: 210.557.7546
- Mobile: 210.557.7546
- tonyramirezrealtorsa@gmail.com



