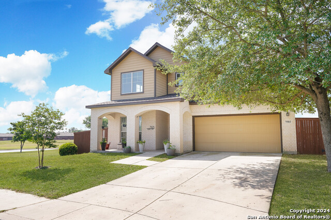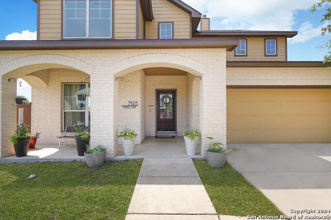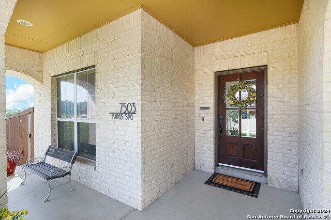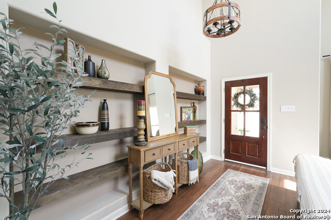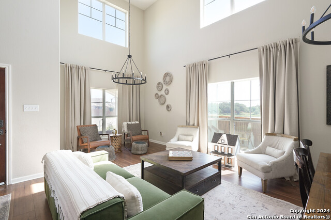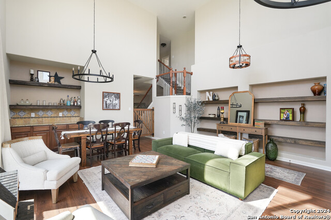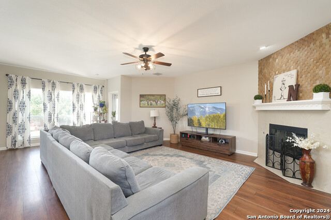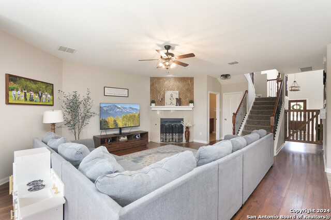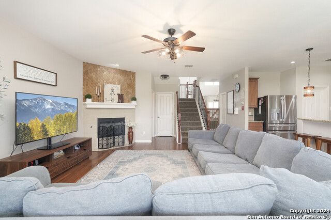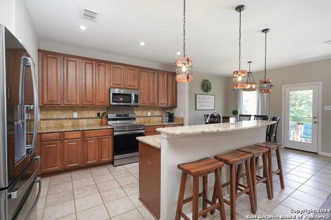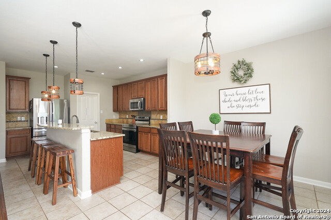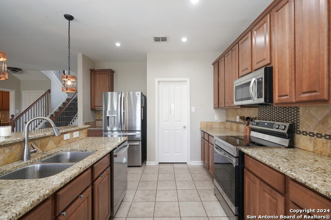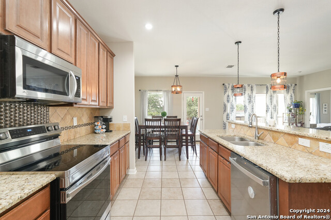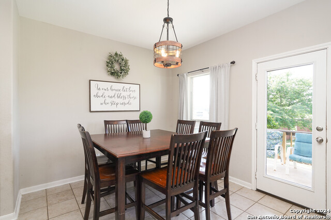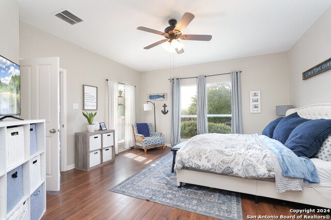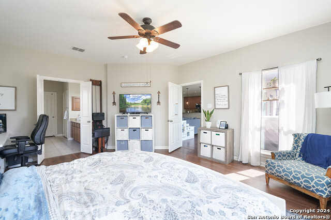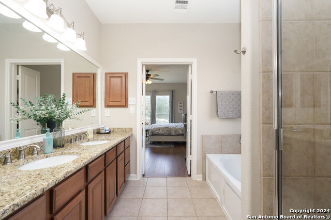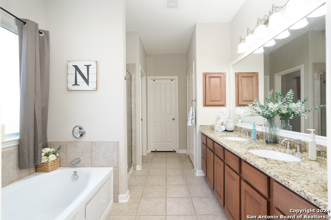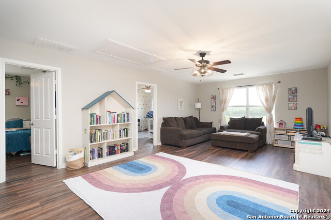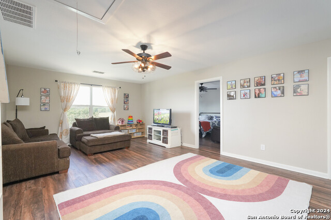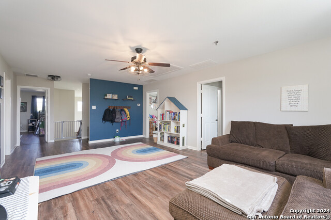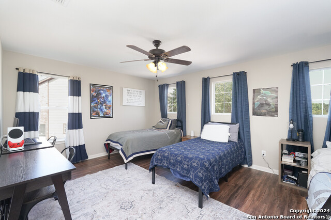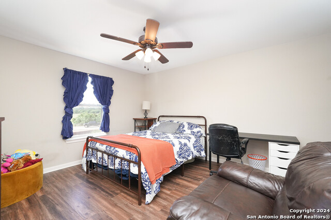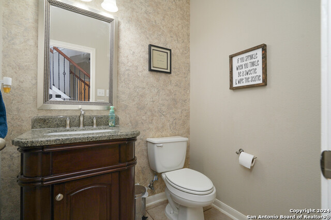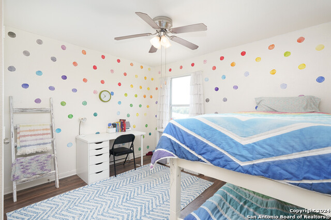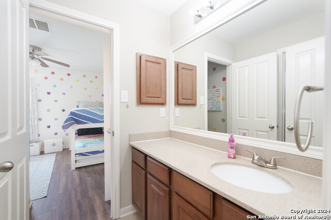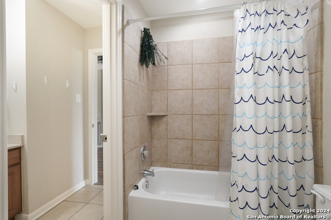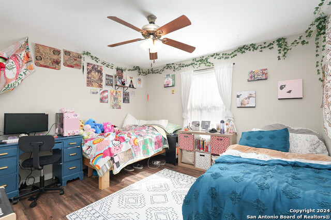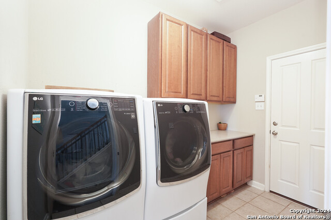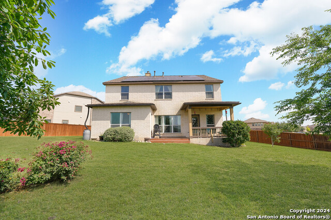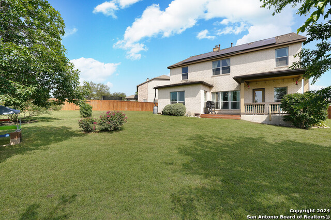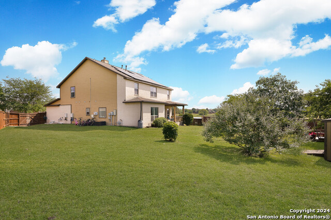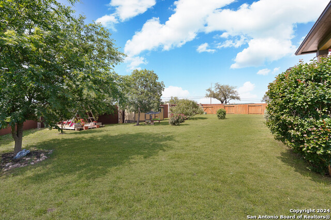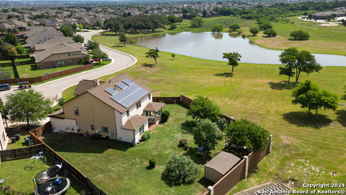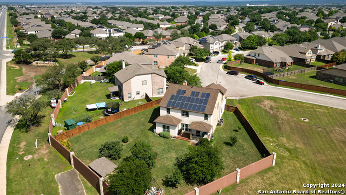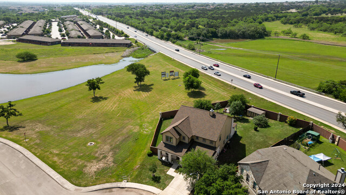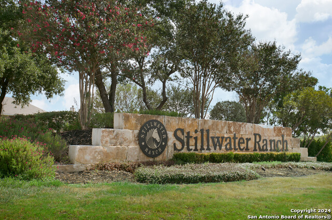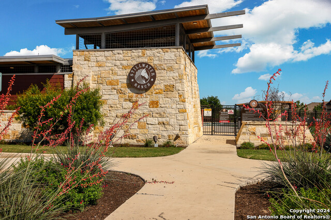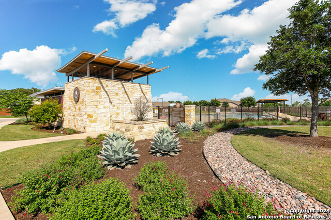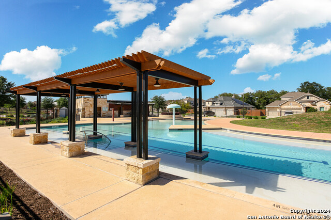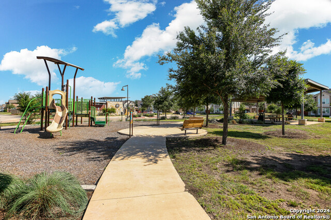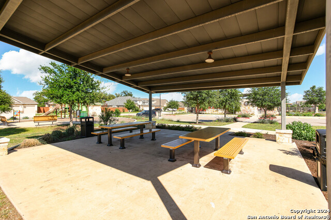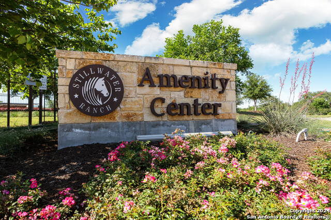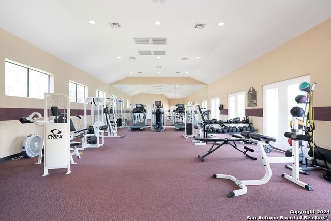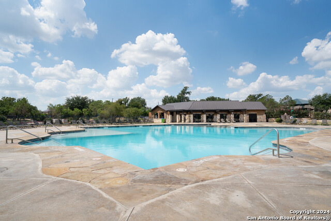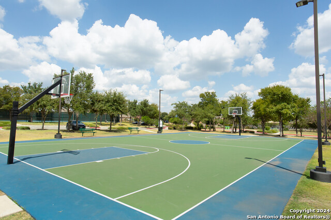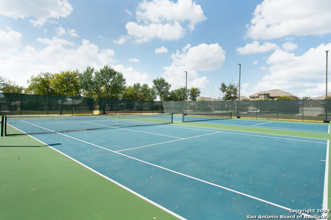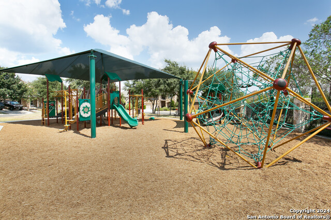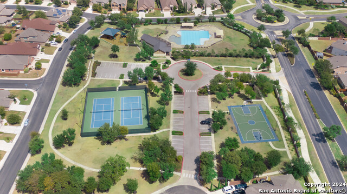7503 Kings Spg, San Antonio, TX 78254
Property Photos
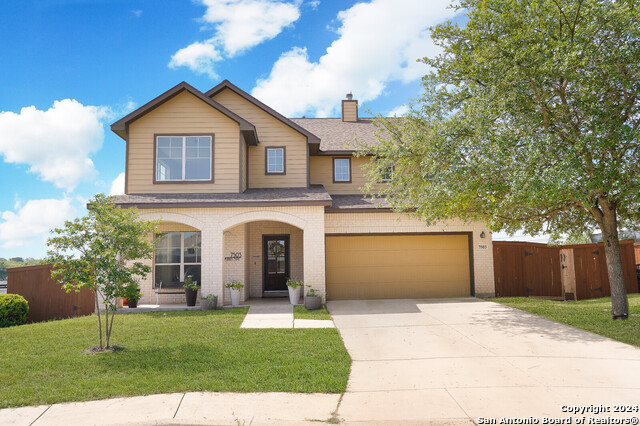
Would you like to sell your home before you purchase this one?
Priced at Only: $415,000
For more Information Call:
Address: 7503 Kings Spg, San Antonio, TX 78254
Property Location and Similar Properties
- MLS#: 1772057 ( Single Residential )
- Street Address: 7503 Kings Spg
- Viewed: 65
- Price: $415,000
- Price sqft: $129
- Waterfront: No
- Year Built: 2007
- Bldg sqft: 3222
- Bedrooms: 5
- Total Baths: 4
- Full Baths: 3
- 1/2 Baths: 1
- Garage / Parking Spaces: 2
- Days On Market: 335
- Additional Information
- County: BEXAR
- City: San Antonio
- Zipcode: 78254
- Subdivision: Stillwater Ranch
- District: Northside
- Elementary School: Scarborough
- Middle School: FOLKS
- High School: Sotomayor High School
- Provided by: Keller Williams Heritage
- Contact: Josh Boggs
- (210) 286-4440

- DMCA Notice
-
DescriptionBuyers were just a few days away from FINAL approval on their offer and decided not to wait! Now let their loss be your gain! Welcome to your future waterfront oasis! Step into luxury living at its finest with this impeccable Imagine home lofted perfectly in a cul de sac with one of the largest lots around in Stillwater Ranch! Boasting SOOO many amazing creature comforts! Starting off, how about FULLY PAID OFF SOLAR PANELS, twin instant tankless water heaters and dual climate 2 HVAC system systems; all of which are highly desirable features designed to elevate your lifestyle. As you enter, you'll be greeted by the elegance of luxury vinyl and ceramic tile flooring that spans throughout all the downstairs areas, creating a sophisticated ambiance. The front room sets the stage for effortless hosting, providing a versatile space to impress guests and create lasting memories. Embrace cozy nights in the main family room in front of the gas fireplace IF YOU SO DESIRE. With three living areas, including a versatile Liv/Din combo, along with an eat in kitchen, breakfast bar, and walk in pantry, this home is designed to accommodate every aspect of having a few loved ones to always enjoy these amenities together! The kitchen is a chef's dream, featuring all new appliances that promise both style and functionality for all your culinary endeavors. The master bedroom, nestled downstairs, offers a haven of tranquility and privacy. Entertainment abounds with a generously sized game room upstairs, perfect for lively gatherings and fun filled evenings with friends and family. The spacious bedrooms offer ample retreat space, ensuring comfort and relaxation for every member of the household. Step outside to discover the sprawling backyard oasis, offering abundant room for outdoor entertaining and recreation. Whether you're hosting summer barbecues or enjoying quiet evenings under the stars, this expansive outdoor space is sure to become your personal sanctuary. And nestled at the corner of a serene cul de sac, with a tranquil pond nearby, it's the perfect retreat from the hustle and bustle of everyday life. Beyond the boundaries of this exceptional home lies the vibrant Stillwater Ranch community, where an array of amenities awaits your exploration. From full court basketball, tennis/pickleball courts to pools, a gym, biking/walking trails, and a children's park, there's something for everyone to enjoy just steps from your doorstep. With schools nearby and some within the subdivision, you're going to enjoy all this location offers for the perfect blend of comfort, convenience, and community. Conveniently located near 1604, Alamo Ranch Shopping, and 151, this offers easy access to shopping, dining, and entertainment options. Come experience the luxury and convenience that awaits you. Schedule your viewing today and prepare to fall in love!
Payment Calculator
- Principal & Interest -
- Property Tax $
- Home Insurance $
- HOA Fees $
- Monthly -
Features
Building and Construction
- Apprx Age: 17
- Builder Name: Imagine Homes
- Construction: Pre-Owned
- Exterior Features: Brick, Cement Fiber
- Floor: Ceramic Tile, Vinyl
- Foundation: Slab
- Kitchen Length: 16
- Other Structures: None
- Roof: Composition
- Source Sqft: Appsl Dist
Land Information
- Lot Description: Lakefront, On Waterfront, On Greenbelt, County VIew, 1/4 - 1/2 Acre
- Lot Improvements: Street Paved, Curbs, Sidewalks
School Information
- Elementary School: Scarborough
- High School: Sotomayor High School
- Middle School: FOLKS
- School District: Northside
Garage and Parking
- Garage Parking: Two Car Garage
Eco-Communities
- Energy Efficiency: Ceiling Fans
- Green Features: Rain Water Catchment, Solar Panels
- Water/Sewer: Water System, Sewer System
Utilities
- Air Conditioning: Two Central
- Fireplace: One, Family Room, Gas
- Heating Fuel: Electric
- Heating: Central
- Recent Rehab: No
- Utility Supplier Elec: CPS
- Utility Supplier Gas: CPS
- Utility Supplier Grbge: Tiger / Metr
- Utility Supplier Sewer: SAWS
- Utility Supplier Water: SAWS
- Window Coverings: All Remain
Amenities
- Neighborhood Amenities: Pool, Tennis, Park/Playground, Jogging Trails, Sports Court, Bike Trails, Basketball Court
Finance and Tax Information
- Days On Market: 336
- Home Owners Association Fee: 310
- Home Owners Association Frequency: Semi-Annually
- Home Owners Association Mandatory: Mandatory
- Home Owners Association Name: STILLWATER RANCH HOA
- Total Tax: 10262.69
Rental Information
- Currently Being Leased: No
Other Features
- Block: 50
- Contract: Exclusive Right To Sell
- Instdir: As you're cruising northwest on Culebra headed away from the hustle and bustle leaving all your worries in the past, look for the beautiful Stillwater Lake on your right and take that turn. You're there!
- Interior Features: Three Living Area, Liv/Din Combo, Eat-In Kitchen, Two Eating Areas, Breakfast Bar, Walk-In Pantry, Game Room, High Ceilings, Walk in Closets
- Legal Desc Lot: 19
- Legal Description: NCB 18296 (STILLWATER RANCH, UT-1A), BLOCK 50 LOT 19 2009 NE
- Occupancy: Owner
- Ph To Show: 800-746‑9464
- Possession: Closing/Funding
- Style: Two Story, Traditional, Texas Hill Country
- Views: 65
Owner Information
- Owner Lrealreb: No
Nearby Subdivisions
Braun Heights
Braun Hollow
Braun Oaks
Braun Station
Braun Station West
Braun Willow
Brauns Farm
Bricewood
Bricewood Ut-1
Bridgewood
Bridgewood Estates
Bridgewood Sub
Canyon Parke
Cinco Lakes
Corley Farms
Cross Creek
Crss Creek
Davis Ranch
Finesilver
Geronimo Forest
Guilbeau Gardens
Guilbeau Park
Hills Of Shaenfield
Kallison Ranch
Kallison Ranch Ii - Bexar Coun
Laura Heights
Laura Heights Pud
Laurel Heights
Meadows At Bridgewood
Mesquite Ridge
Mystic Park
Na
Oak Grove
Prescott Oaks
Remuda Ranch
Rosemont Heights
Sagebrooke
Sawyer Meadows Ut-2a
Shaenfield Place
Silver Canyon
Silver Oaks
Silver Oaks Ut-20
Silverbrook
Silverbrook Ns
Stagecoach Run Ns
Stillwater Ranch
Stonefield
Talise De Culebra
The Hills Of Shaenfield
The Meadows
The Villas At Braun Station
Townsquare
Tribute Ranch
Valley Ranch
Valley Ranch - Bexar County
Valley Ranch Community Owners
Waterwheel
Waterwheel Unit 1 Phase 1
Waterwheel Unit 1 Phase 2
Wildhorse
Wildhorse At Tausch Farms
Wildhorse Vista
Wind Gate Ranch
Wind Gate Ranch Ns
Woods End

- Antonio Ramirez
- Premier Realty Group
- Mobile: 210.557.7546
- Mobile: 210.557.7546
- tonyramirezrealtorsa@gmail.com



