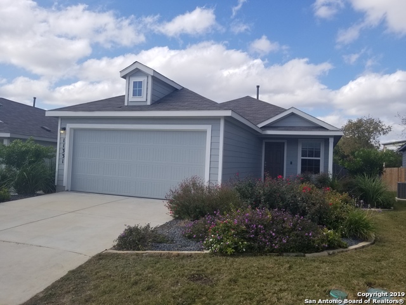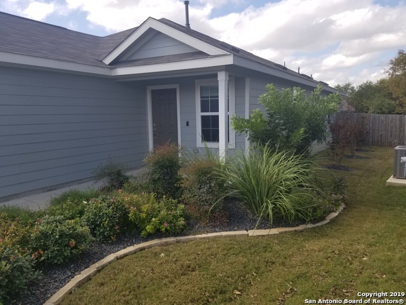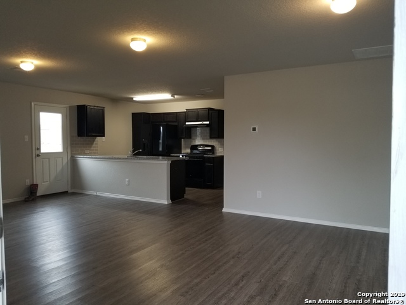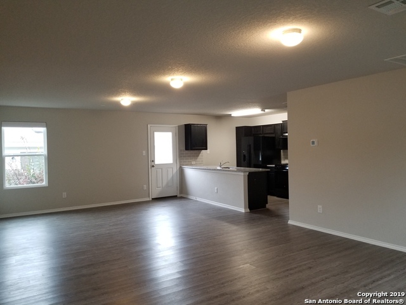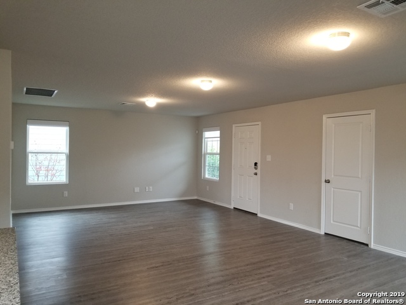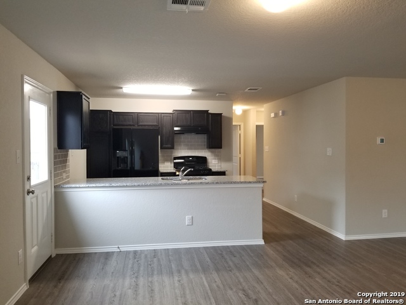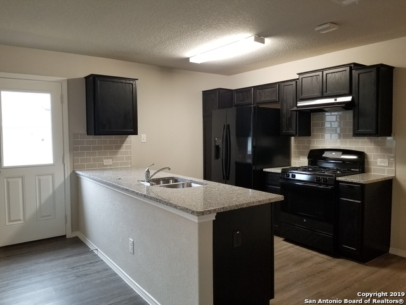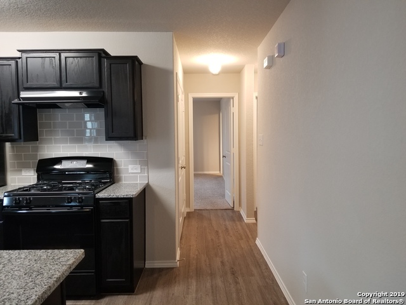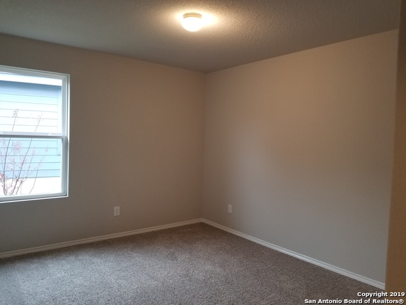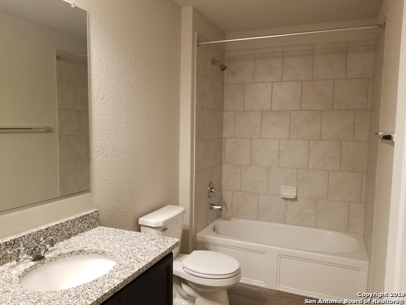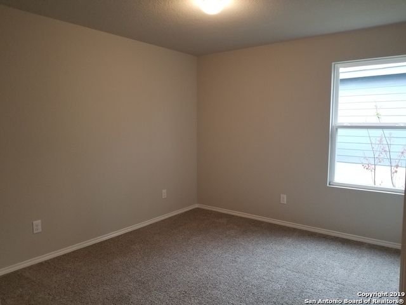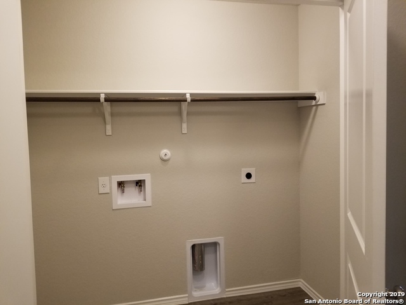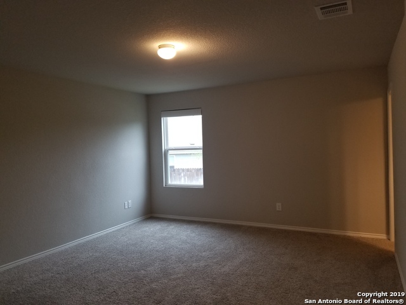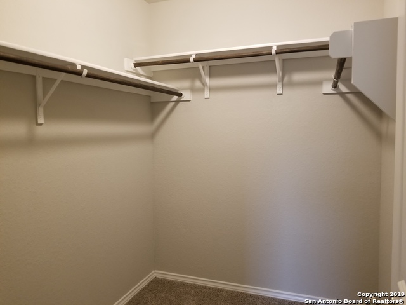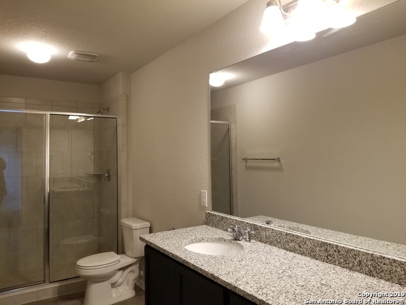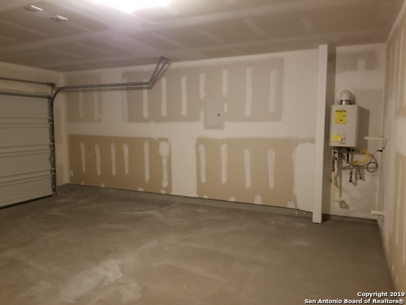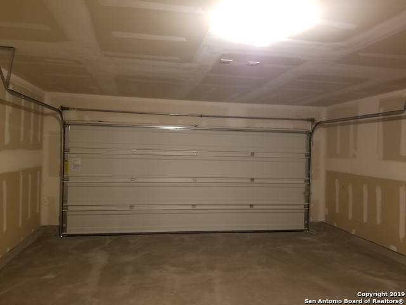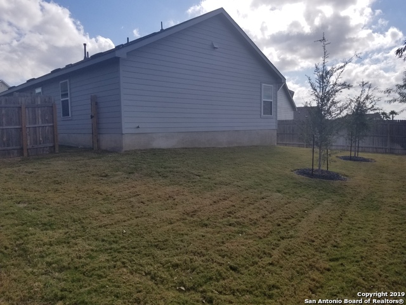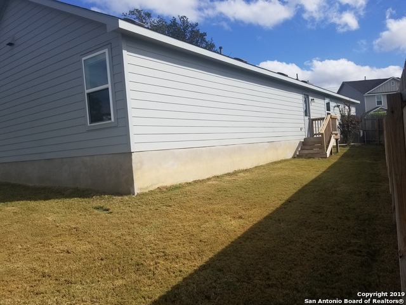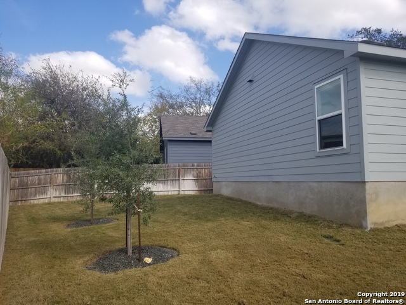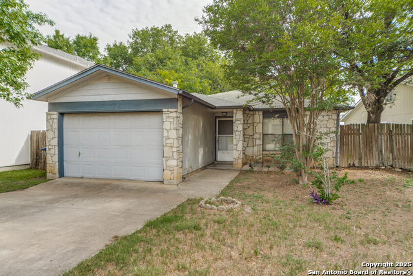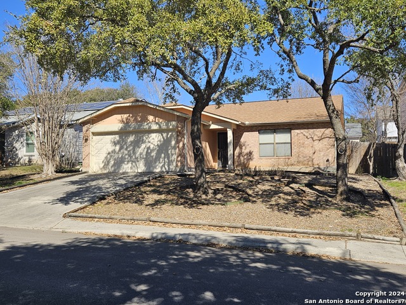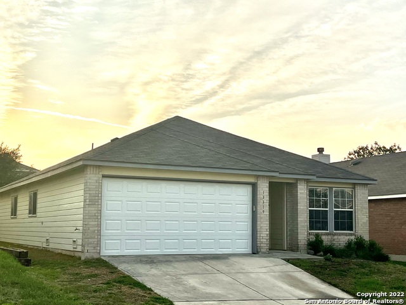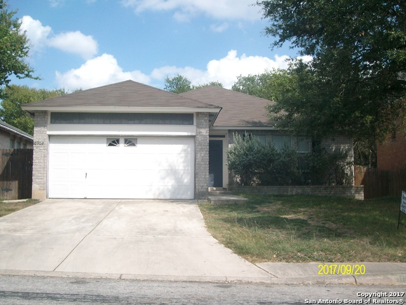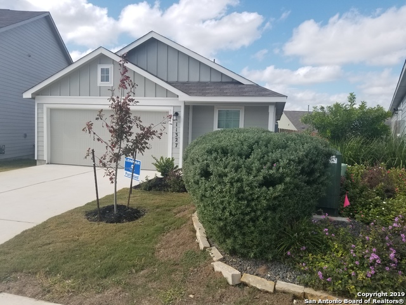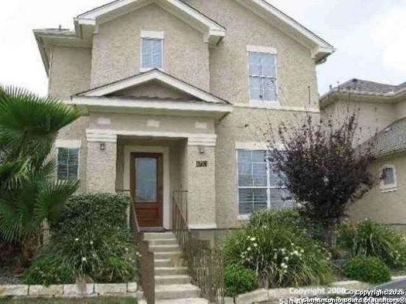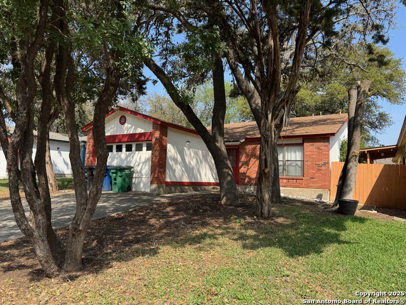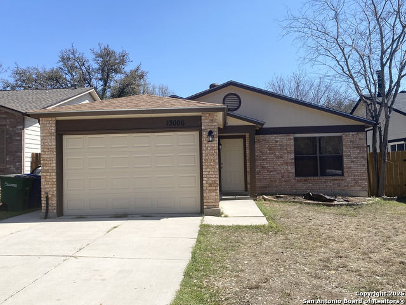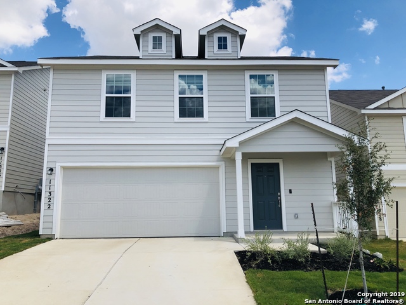11331 Babcock Crossing, San Antonio, TX 78249
Property Photos
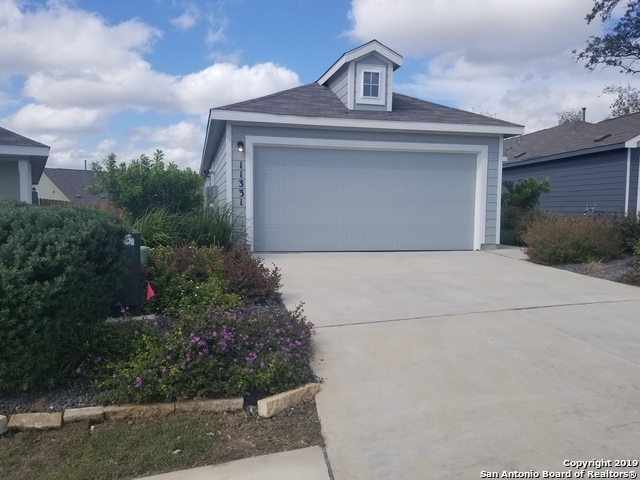
Would you like to sell your home before you purchase this one?
Priced at Only: $1,725
For more Information Call:
Address: 11331 Babcock Crossing, San Antonio, TX 78249
Property Location and Similar Properties
- MLS#: 1771356 ( Residential Rental )
- Street Address: 11331 Babcock Crossing
- Viewed: 97
- Price: $1,725
- Price sqft: $1
- Waterfront: No
- Year Built: 2019
- Bldg sqft: 1440
- Bedrooms: 3
- Total Baths: 2
- Full Baths: 2
- Days On Market: 381
- Additional Information
- County: BEXAR
- City: San Antonio
- Zipcode: 78249
- Subdivision: Babcock Ridge
- District: Northside
- Elementary School: Boone
- Middle School: Rudder
- High School: Marshall
- Provided by: Dalton Wade, Inc
- Contact: Sharon Mercer Barnes
- (210) 391-9720

- DMCA Notice
-
DescriptionAvailable now. 3 bedroom,2 bath 1 Story, 1440 sq ft. Home has an open living concept with a gorgeous kitchen that boasts beautiful granite countertops and includes a Side by side Refrigerator. kitchen Opens up to the main living area. The master suite is nestled in the back of the home for optimum privacy and includes a massive walk in closet and shared master bath. A 2 car garage completes this cute 1,440 sq ft home. Please ask your agent for the TAR application to fill out and send to me Requirements: 600+ Credit Score. Past six month pay stubs for anyone 18 yrs. or older. W2s are not an accepted form of employment verification, we will accept 1099's if you are a business owner, however, we will need the last 2 years' 1099's to verify income. Legible Copy of photo I.D. for anyone 18 yrs. or older Be sure you provide ALL current and accurate phone numbers for previous landlords. If you have a pet, please send pictures. Application fee will be requested once everything has been received. Thank you for showing.
Payment Calculator
- Principal & Interest -
- Property Tax $
- Home Insurance $
- HOA Fees $
- Monthly -
Features
Building and Construction
- Builder Name: Lennar
- Exterior Features: Cement Fiber
- Flooring: Carpeting, Vinyl
- Foundation: Slab
- Kitchen Length: 10
- Roof: Composition
- Source Sqft: Appsl Dist
School Information
- Elementary School: Boone
- High School: Marshall
- Middle School: Rudder
- School District: Northside
Garage and Parking
- Garage Parking: Two Car Garage
Eco-Communities
- Energy Efficiency: Tankless Water Heater
- Water/Sewer: Water System, Sewer System
Utilities
- Air Conditioning: One Central
- Fireplace: Not Applicable
- Heating Fuel: Natural Gas
- Heating: Central
- Recent Rehab: No
- Security: Not Applicable
- Utility Supplier Elec: CPS
- Utility Supplier Gas: CPS
- Utility Supplier Grbge: CITY
- Utility Supplier Sewer: SAWS
- Utility Supplier Water: SAWS
- Window Coverings: Some Remain
Amenities
- Common Area Amenities: None
Finance and Tax Information
- Application Fee: 75
- Cleaning Deposit: 250
- Days On Market: 334
- Max Num Of Months: 24
- Pet Deposit: 500
- Security Deposit: 1900
Rental Information
- Rent Includes: No Inclusions
- Tenant Pays: Gas/Electric, Water/Sewer, Yard Maintenance, Garbage Pickup, Security Monitoring
Other Features
- Application Form: TXR
- Apply At: SHARONSOPENHOUSE@AOL.COM
- Instdir: From 1604 take Babcock Road, go 2 miles and the community will be on the right side after Spring Time but before Prue Road. From I-10 take the Huebner exit to Babcock, turn right, go pass Prue but before Spring Time. Babcock Crossing will be on your left
- Interior Features: One Living Area, Utility Room Inside, Open Floor Plan, Cable TV Available, All Bedrooms Downstairs, Laundry Main Level, Walk in Closets
- Legal Description: NCB 15823 (BABCOCK RIDGE), BLOCK 2 LOT 2
- Min Num Of Months: 24
- Miscellaneous: Owner-Manager
- Occupancy: Tenant
- Personal Checks Accepted: No
- Ph To Show: 210-222-2227
- Restrictions: Other
- Salerent: For Rent
- Section 8 Qualified: No
- Style: One Story
- Views: 97
Owner Information
- Owner Lrealreb: No
Similar Properties
Nearby Subdivisions
Archer Oaks
Babcock North
Babcock Place
Babcock Ridge
Cambridge
Cantera Village
Carriage Hills
Cedar Point
College Park
Cristabel Court Residences
Eagles Bluff
Hills Of Rivermist
Hunters Chase
Jade Oaks
Maverick Creek
N/a
Oakland Heights
Oakridge Pointe
Oxbow
Parkwood
Parkwood Village
Presidio
Provincia Villas
Regency Meadow
River Mist
River Mist U-1
Rivermist
Shavano Village
Stadium Pointe
Steubing Farm Ut-7 (enclave) B
The Park At University Hills
University Village
Villas At Presidio
Westfield
Woller Creek
Woodridge
Woodridge Village
Woods Of Shavano
Woodthorn
Wynnwood Condos Ns

- Antonio Ramirez
- Premier Realty Group
- Mobile: 210.557.7546
- Mobile: 210.557.7546
- tonyramirezrealtorsa@gmail.com



