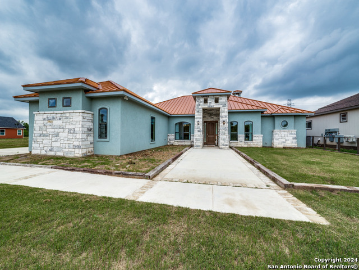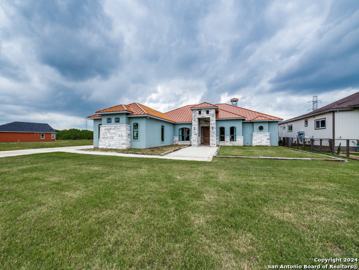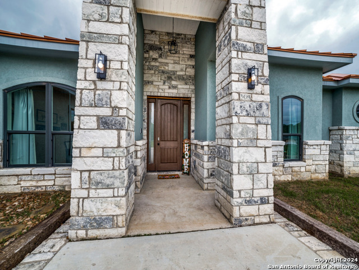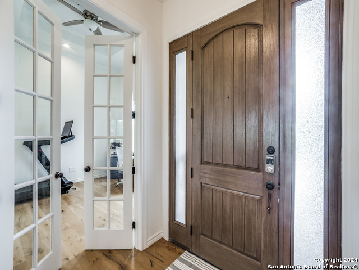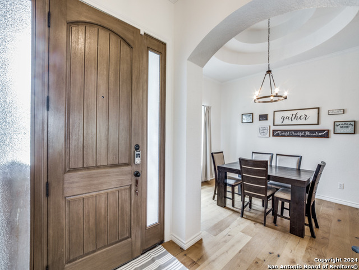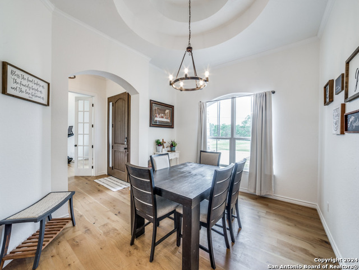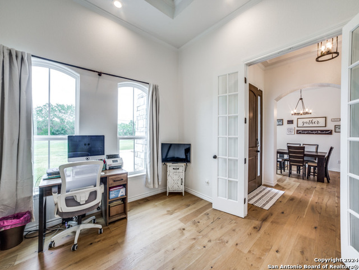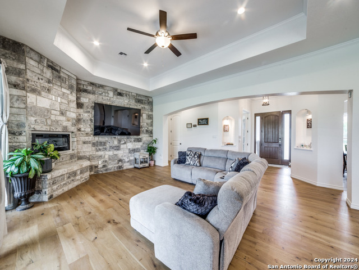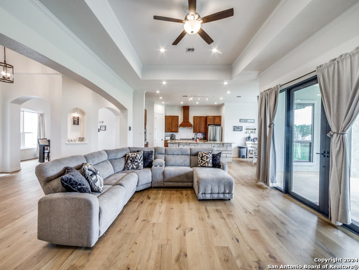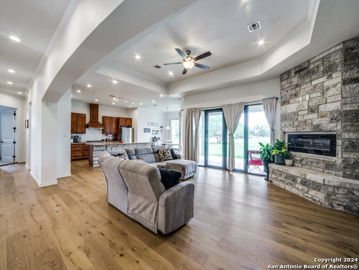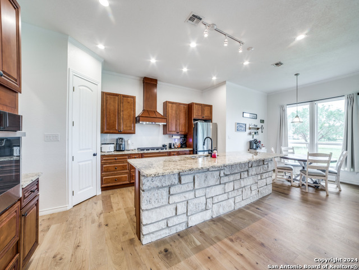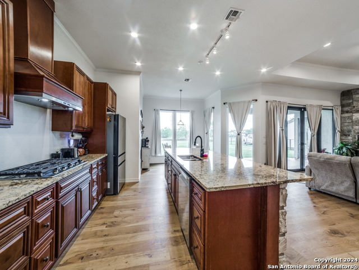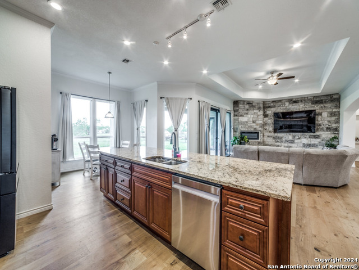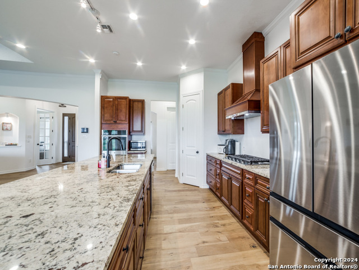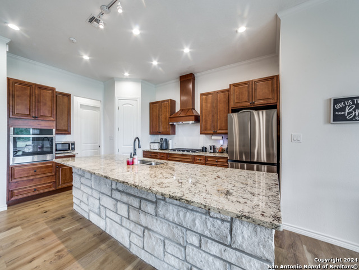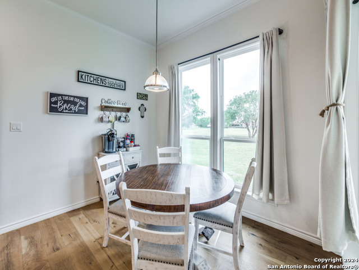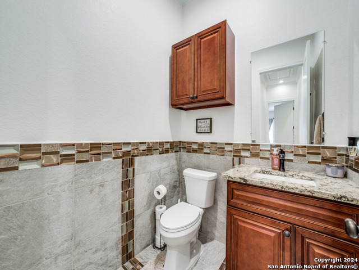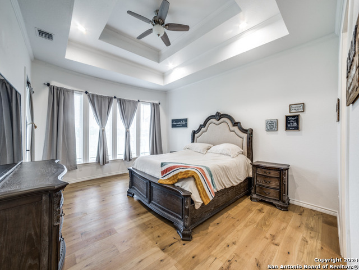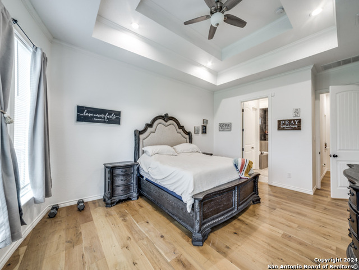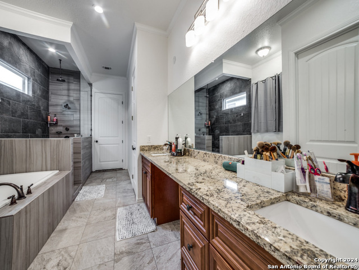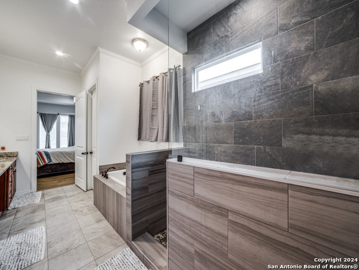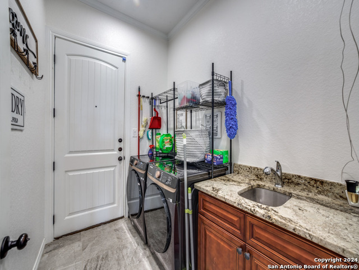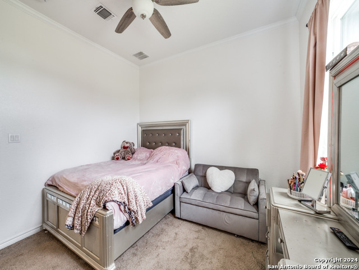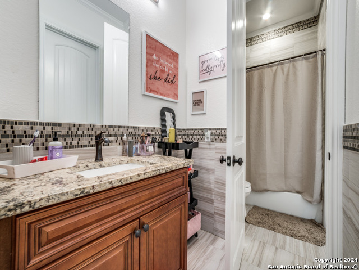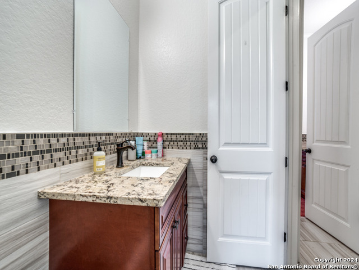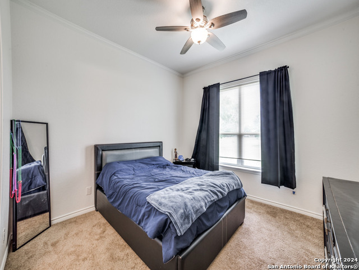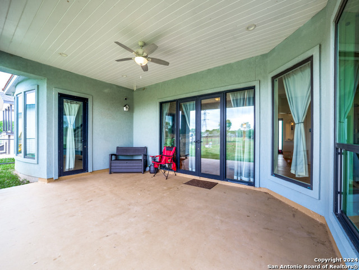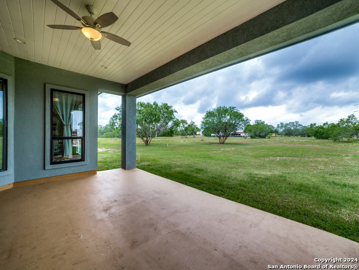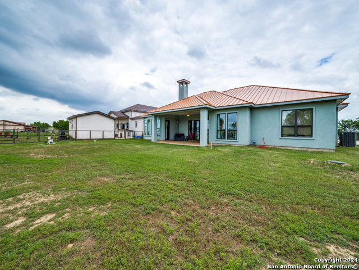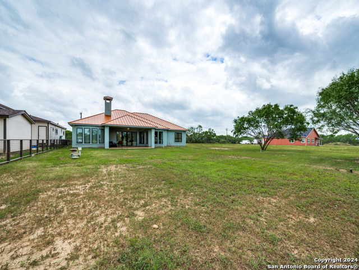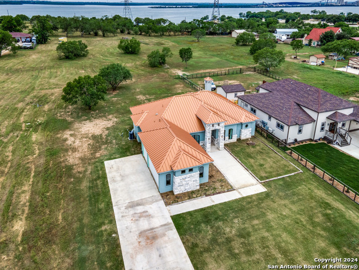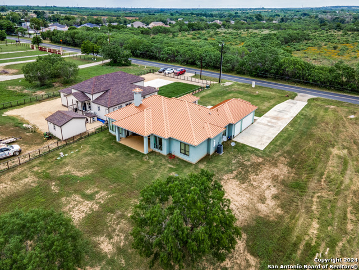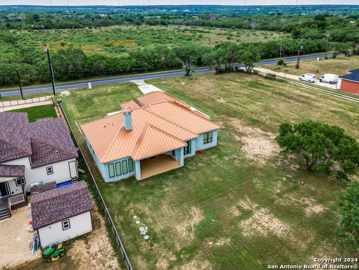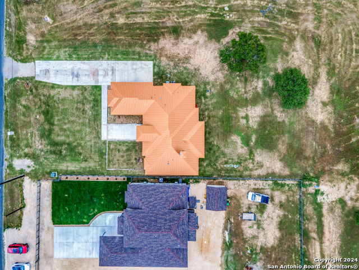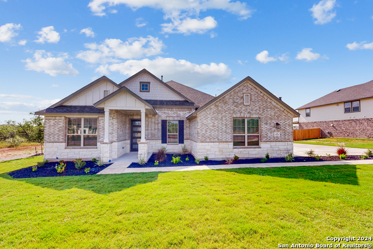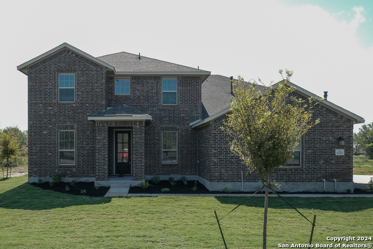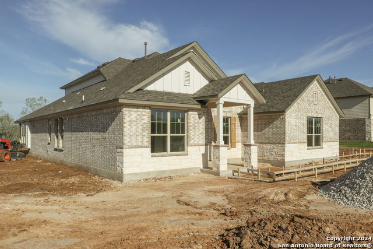13125 Stuart Rd, San Antonio, TX 78263
Property Photos
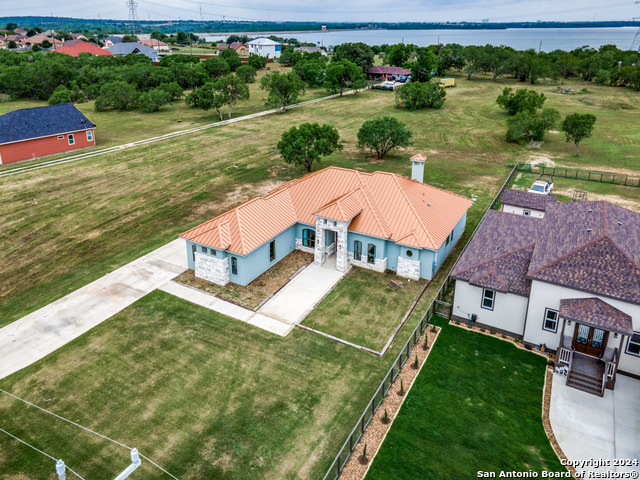
Would you like to sell your home before you purchase this one?
Priced at Only: $521,500
For more Information Call:
Address: 13125 Stuart Rd, San Antonio, TX 78263
Property Location and Similar Properties
- MLS#: 1770327 ( Single Residential )
- Street Address: 13125 Stuart Rd
- Viewed: 45
- Price: $521,500
- Price sqft: $201
- Waterfront: No
- Year Built: 2022
- Bldg sqft: 2599
- Bedrooms: 4
- Total Baths: 3
- Full Baths: 2
- 1/2 Baths: 1
- Garage / Parking Spaces: 3
- Days On Market: 145
- Additional Information
- County: BEXAR
- City: San Antonio
- Zipcode: 78263
- Subdivision: Vista Al Lago
- District: East Central I.S.D
- Elementary School: John Glenn Jr.
- Middle School: Heritage
- High School: East Central
- Provided by: Dash Realty
- Contact: Janin Dispo
- (512) 222-3406

- DMCA Notice
-
DescriptionCheck out this custom home! It's sitting pretty on a 1 acre lot near Calaveras Lake and has some notable features. Picture this: a seam metal roof, a spacious 3 car garage, and a tankless water heater so you never run out of hot water. Inside, there's no carpet to be found just sleek tile and wood flooring that'll make cleanup a breeze. The kitchen is a dream with granite counters, cherry cabinets, and hardwood floors that give it a really classy vibe. Plus, you've got all the essentials like a gas cooktop, built in oven, and dishwasher. This place feels wide open with its high ceilings and tray ceilings in multiple areas, giving it a modern touch. And with a split bedroom layout, you'll have plenty of privacy. The main bedroom even has its own access to the covered patio, perfect for lazy mornings or evening chill sessions. Now, the en suite main bath has it all. Think a deep soaking tub, a walk in shower, a walk in closet, and a double vanity it has everything you need.
Payment Calculator
- Principal & Interest -
- Property Tax $
- Home Insurance $
- HOA Fees $
- Monthly -
Features
Building and Construction
- Builder Name: Hardrock
- Construction: Pre-Owned
- Exterior Features: Stone/Rock, Stucco
- Floor: Ceramic Tile, Wood
- Foundation: Slab
- Kitchen Length: 12
- Roof: Metal
- Source Sqft: Appsl Dist
Land Information
- Lot Description: 1 - 2 Acres, Level
- Lot Improvements: Street Paved, City Street
School Information
- Elementary School: John Glenn Jr.
- High School: East Central
- Middle School: Heritage
- School District: East Central I.S.D
Garage and Parking
- Garage Parking: Three Car Garage
Eco-Communities
- Water/Sewer: Aerobic Septic
Utilities
- Air Conditioning: One Central
- Fireplace: Not Applicable
- Heating Fuel: Propane Owned
- Heating: Central
- Recent Rehab: No
- Window Coverings: None Remain
Amenities
- Neighborhood Amenities: Lake/River Park
Finance and Tax Information
- Days On Market: 143
- Home Faces: East
- Home Owners Association Mandatory: None
- Total Tax: 6465.09
Rental Information
- Currently Being Leased: Yes
Other Features
- Contract: Exclusive Right To Sell
- Instdir: Get on I-37 S/US-281 S from 3rd St, Bowie St and Tower of the Americas Way. Continue on I-37 S. Take US-181 S to Stuart Rd. Turn left onto Stuart Rd. The property is on the left.
- Interior Features: One Living Area, Liv/Din Combo, Two Eating Areas, Island Kitchen, Study/Library, Utility Room Inside, High Ceilings, Laundry Room, Walk in Closets
- Legal Desc Lot: 18
- Legal Description: CB 5164A (VISTA AL LAGO UT-2), BLOCK 7 LOT 18 2014- NEW PER
- Miscellaneous: Tenants Rights/Possession
- Occupancy: Tenant
- Ph To Show: 512-787-5409
- Possession: Current Lease Agreement
- Style: One Story, Mediterranean
- Views: 45
Owner Information
- Owner Lrealreb: No
Similar Properties

- Antonio Ramirez
- Premier Realty Group
- Mobile: 210.557.7546
- Mobile: 210.557.7546
- tonyramirezrealtorsa@gmail.com


