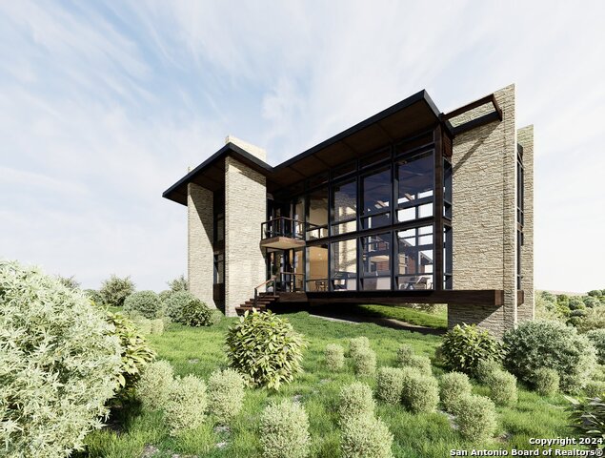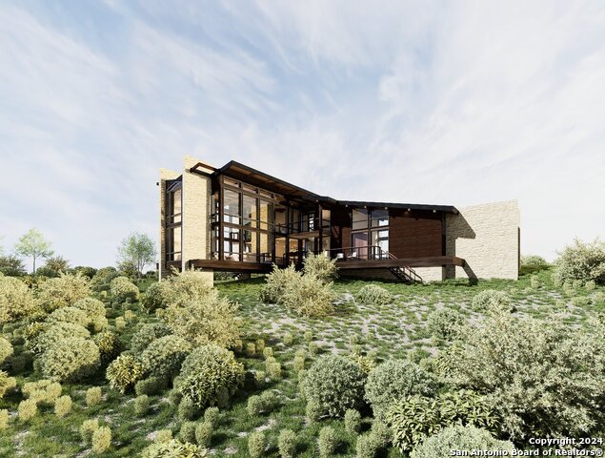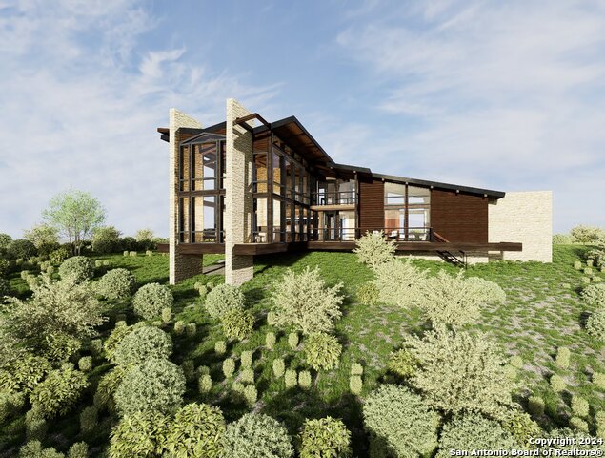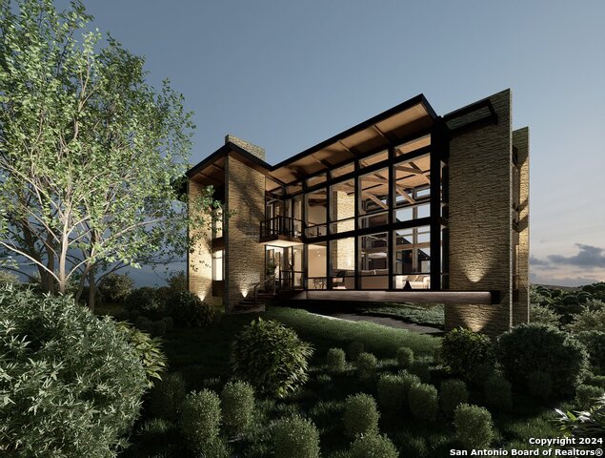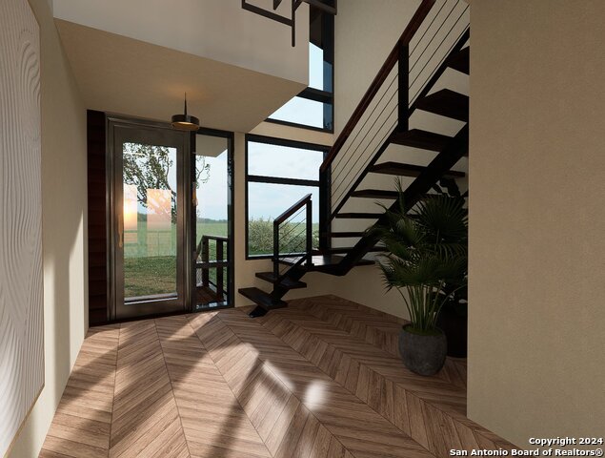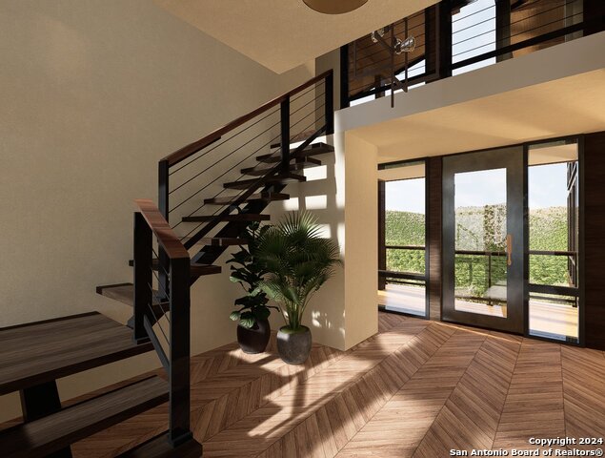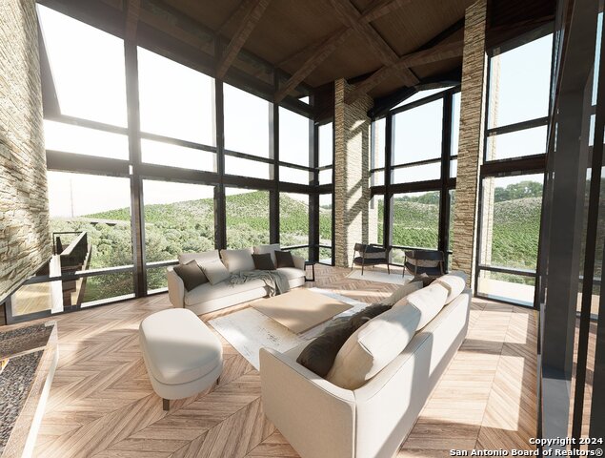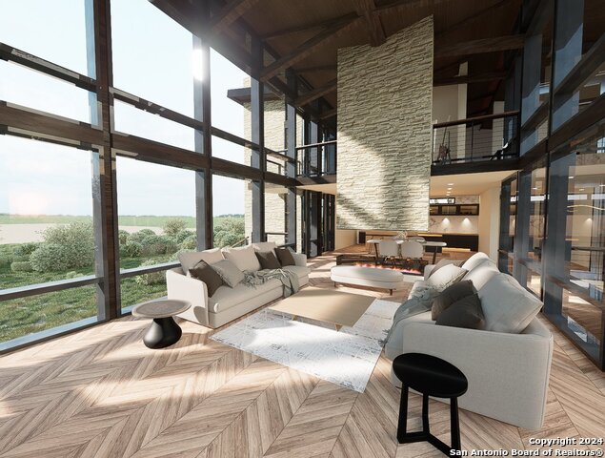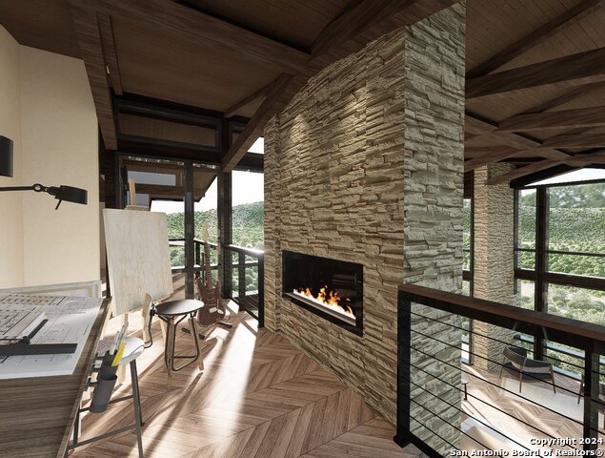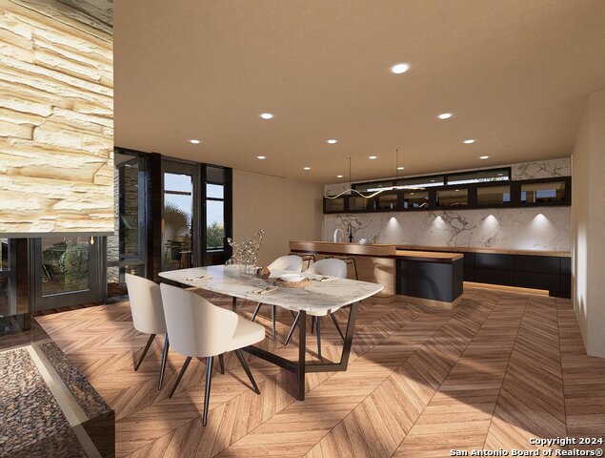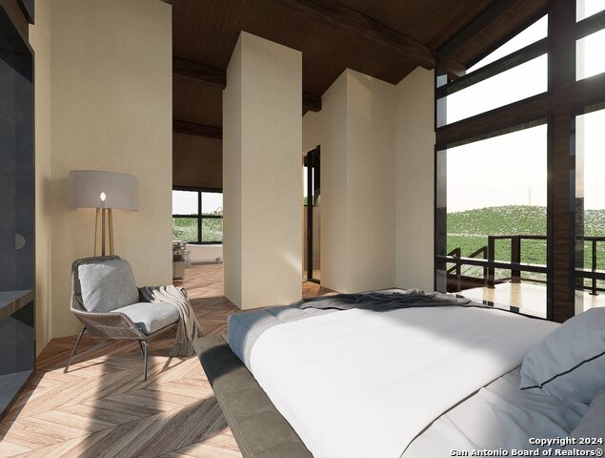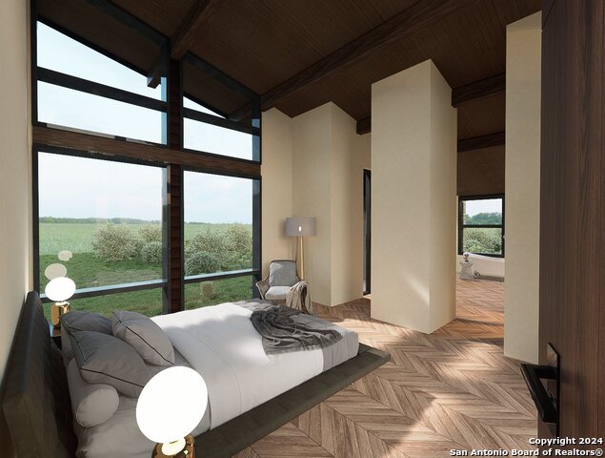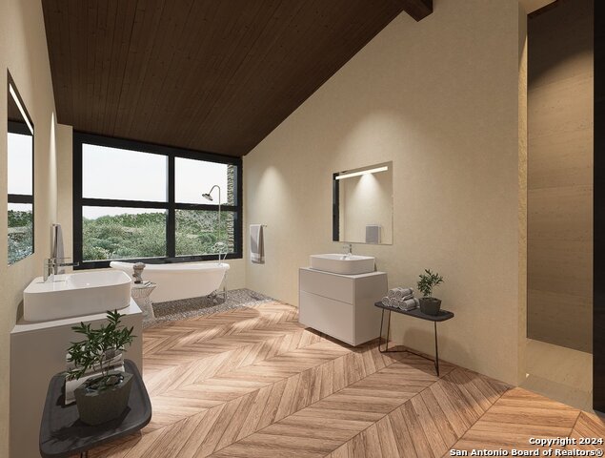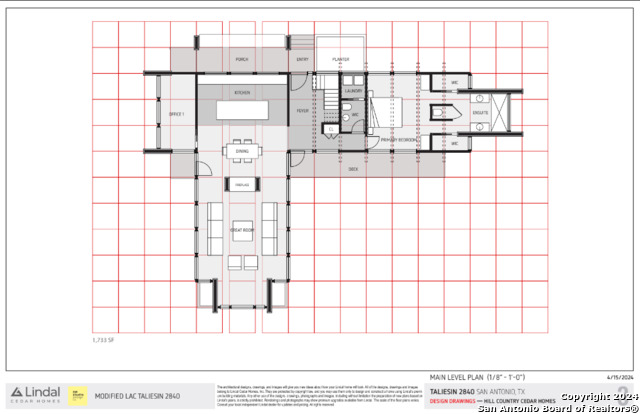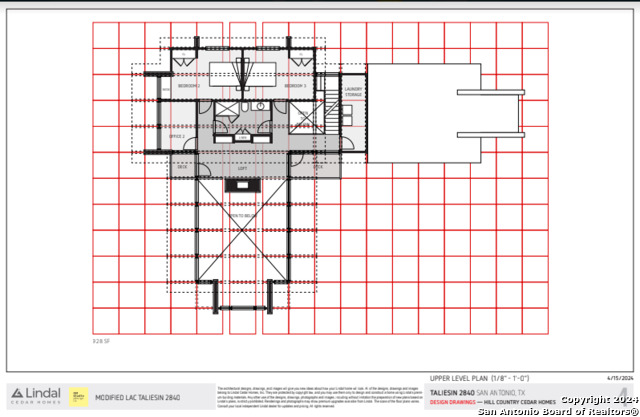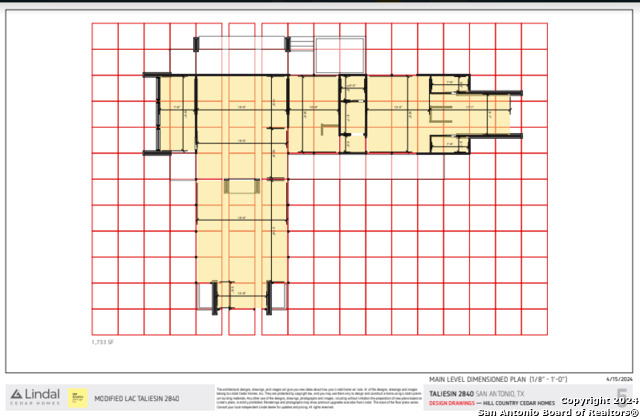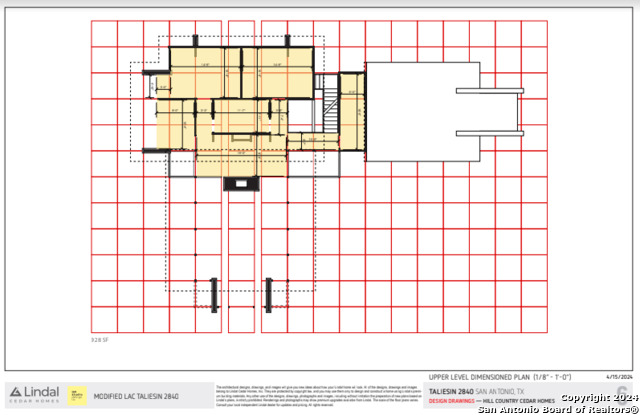11 Canyon Rim, Helotes, TX 78023
Property Photos
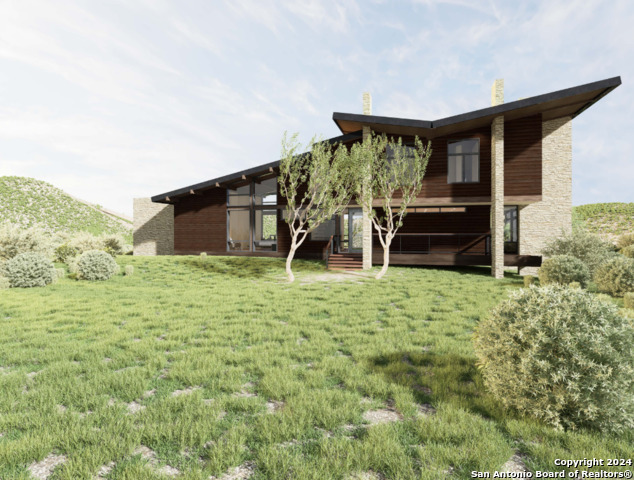
Would you like to sell your home before you purchase this one?
Priced at Only: $1,739,265
For more Information Call:
Address: 11 Canyon Rim, Helotes, TX 78023
Property Location and Similar Properties
- MLS#: 1770020 ( Single Residential )
- Street Address: 11 Canyon Rim
- Viewed: 137
- Price: $1,739,265
- Price sqft: $635
- Waterfront: No
- Year Built: Not Available
- Bldg sqft: 2741
- Bedrooms: 3
- Total Baths: 3
- Full Baths: 2
- 1/2 Baths: 1
- Garage / Parking Spaces: 2
- Days On Market: 339
- Additional Information
- County: BEXAR
- City: Helotes
- Zipcode: 78023
- Subdivision: Canyon Creek Preserve
- District: Northside
- Elementary School: Los Reyes
- Middle School: FOLKS
- High School: O'Connor
- Provided by: Forward Real Estate
- Contact: Tiffany Stevens

- DMCA Notice
-
DescriptionTo Be Built Home with designed for 3 acre hill country views in Helotes, Texas! Introducing the Taliesin 2840: a fusion of timeless elegance and modern flair, inspired by the iconic designs of Frank Lloyd Wright. Originally conceived by Mr. Frank Henry, a distinguished architect and former instructor at the Frank Lloyd Wright School of Architecture, this masterpiece is now meticulously crafted by Lindal Cedar Homes under the guidance of Aris Georges (OM Studio Design), another esteemed graduate and instructor of the school. Commanding attention with its striking silhouette, the Taliesin 2840 stands atop six solid masonry piers, seamlessly blending with the landscape. Its roof, a dramatic gull winged design, imbues a sense of movement and dynamism, as if poised for flight. Step inside to discover a two story living room, the heart of the home, flowing into an open dining and kitchen area, adorned with a floor to ceiling, see through fireplace. Floor to ceiling windows bathe the interior in natural light, offering breathtaking views of the Texas Hill Country. The elegant floating staircase beckons you further, leading to the open cross work of "scissor" roof beams above, creating a sense of openness and connection throughout. With 3 bedrooms, 2 1/2 bathrooms, two fireplaces, two offices, and a second floor loft/studio, this residence embodies unparalleled sophistication and serenity. Crafted with Lindal Cedar Home materials and craftsmanship, the Taliesin 2840 is more than just a home it's a timeless work of art, designed to inspire and delight for generations to come. Ready to be built, this plan offers the perfect blend of a mountain log cabin aesthetic with modern design, ideal for those seeking amazing views and a wall of windows overlooking the stunning Texas Hill Country.
Payment Calculator
- Principal & Interest -
- Property Tax $
- Home Insurance $
- HOA Fees $
- Monthly -
Features
Building and Construction
- Builder Name: BK Hudson Custom Builders
- Construction: New
- Exterior Features: 3 Sides Masonry, Stone/Rock, Cement Fiber
- Floor: Ceramic Tile, Stained Concrete
- Kitchen Length: 19
- Roof: Metal
- Source Sqft: Appsl Dist
Land Information
- Lot Description: Bluff View, County VIew, 2 - 5 Acres, Partially Wooded, Mature Trees (ext feat), Sloping
- Lot Improvements: Street Paved, Curbs, City Street
School Information
- Elementary School: Los Reyes
- High School: O'Connor
- Middle School: FOLKS
- School District: Northside
Garage and Parking
- Garage Parking: Two Car Garage, Detached, Side Entry
Eco-Communities
- Energy Efficiency: Tankless Water Heater, Programmable Thermostat, Double Pane Windows, Energy Star Appliances, Radiant Barrier, 90% Efficient Furnace, Foam Insulation
- Green Certifications: Energy Star Certified
- Water/Sewer: Private Well, Aerobic Septic
Utilities
- Air Conditioning: Two Central, Zoned
- Fireplace: Two, Living Room, Gas, Glass/Enclosed Screen
- Heating Fuel: Propane Owned, Other
- Heating: Central
- Utility Supplier Elec: CPS
- Utility Supplier Gas: Propane
- Utility Supplier Sewer: Septic
- Utility Supplier Water: Private Well
- Window Coverings: All Remain
Amenities
- Neighborhood Amenities: Other - See Remarks
Finance and Tax Information
- Days On Market: 305
- Home Faces: South
- Home Owners Association Fee: 654
- Home Owners Association Frequency: Annually
- Home Owners Association Mandatory: Mandatory
- Home Owners Association Name: CANYON CREEK PRESERVE
- Total Tax: 4968
Rental Information
- Currently Being Leased: No
Other Features
- Accessibility: 2+ Access Exits, Ext Door Opening 36"+, 36 inch or more wide halls, Doors-Pocket, Doors-Swing-In, Doors w/Lever Handles, No Carpet, First Floor Bath, Full Bath/Bed on 1st Flr, Stall Shower
- Contract: Exclusive Right To Sell
- Instdir: Canyon Creek Preserve Phase 6 is approx 12 miles NW of San Antonio. Take Hwy 16 towards Bandera. Turn left on Park Road 37, go a few miles, 3rd Canyon Creek Preserve gate is on right. Lot is marked with a marker - lot 11 on the right hand side of street
- Interior Features: One Living Area, Liv/Din Combo, Eat-In Kitchen, Island Kitchen, Study/Library, Loft, Utility Room Inside, High Ceilings, Open Floor Plan, Cable TV Available, High Speed Internet, Laundry Main Level, Laundry Upper Level, Telephone, Walk in Closets
- Legal Desc Lot: 11
- Legal Description: CANYON CREEK PRESERVE PHASE 6 LOT 11
- Occupancy: Vacant
- Ph To Show: 2102222227
- Possession: Closing/Funding
- Style: Two Story, Contemporary
- Views: 137
Owner Information
- Owner Lrealreb: No
Nearby Subdivisions
Acadia Heights Estates
Adobe Ranch Acres
Arbor At Sonoma Ranch
Bavarian Forest
Beverly Hills
Beverly Hills Ns
Bluehill Ns
Braun Ridge
Braunridge
Canyon Creek Preserve
Cedar Springs
Chimney Creek
Enclave At Laurel Canyon
Estates At Iron Horse Canyon
Fossil Springs
Fossil Springs Ranch
Grey Forest
Helotes Canyon
Helotes Creek Ranch
Helotes Crossing
Helotes Park Estates
Helotes Ranch Acres
Ih10 North West / Northside Bo
Iron Horse Canyon
Laurel Canyon
Los Reyes Canyons
N/a
N/s Bandera/scenic Lp Ns
Retablo Ranch
San Antonio Ranch
Sedona
Shadow Canyon
Sonoma Ranch
Sonoma Ranch, The Hills Of Son
Spring Creek
Stanton Run
The Sanctuary
Trails At Helotes
Trails Of Helotes
Triana
Valentine Ranch Medi

- Antonio Ramirez
- Premier Realty Group
- Mobile: 210.557.7546
- Mobile: 210.557.7546
- tonyramirezrealtorsa@gmail.com



