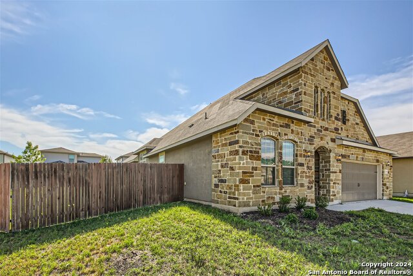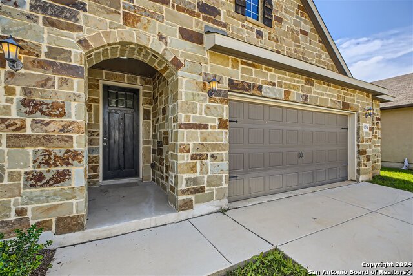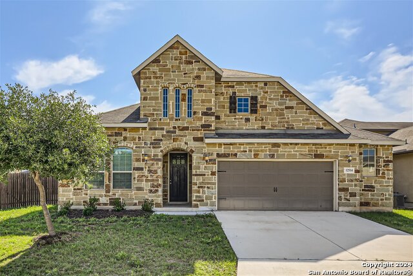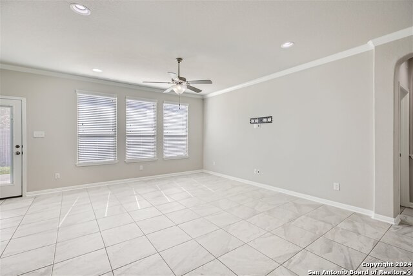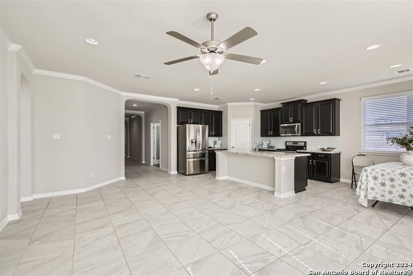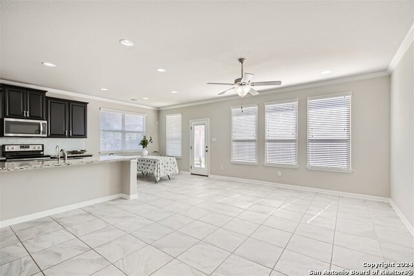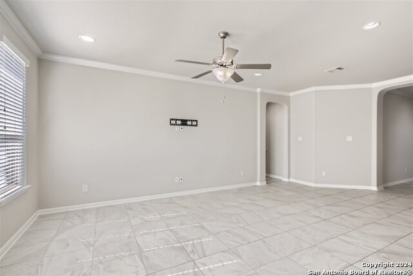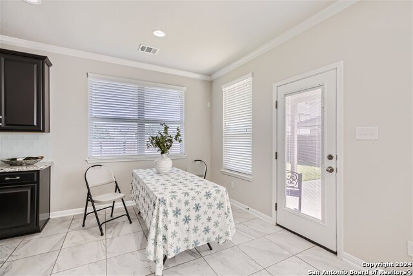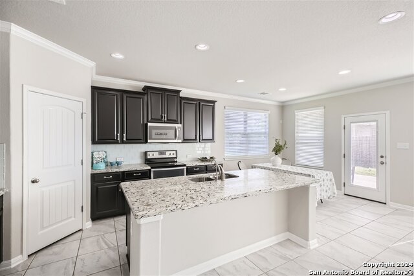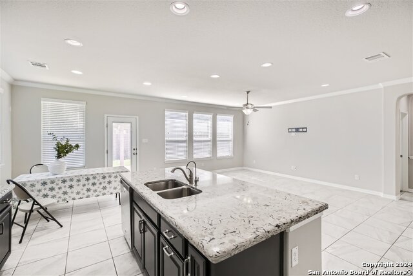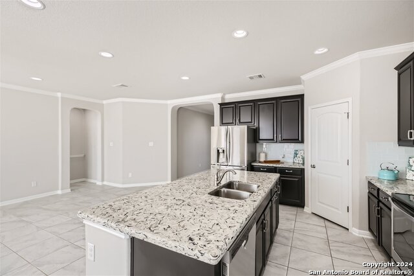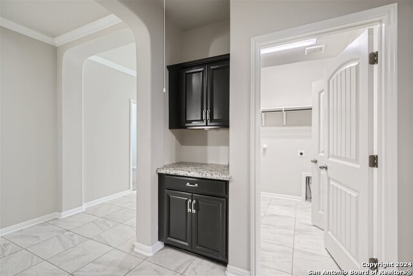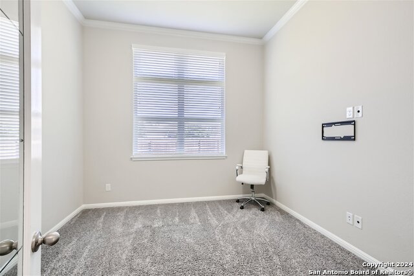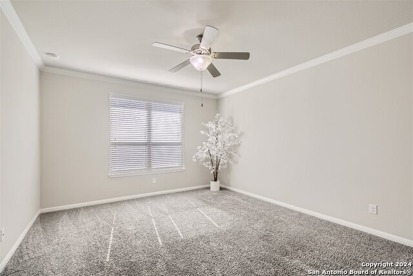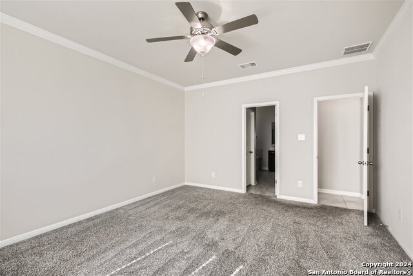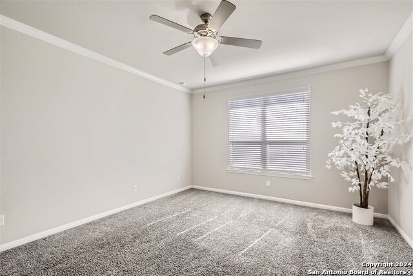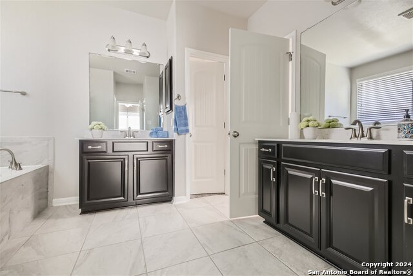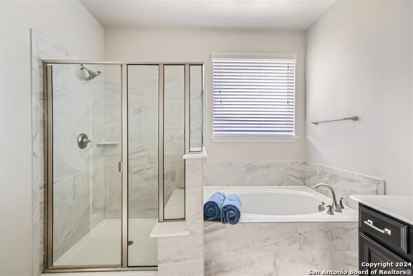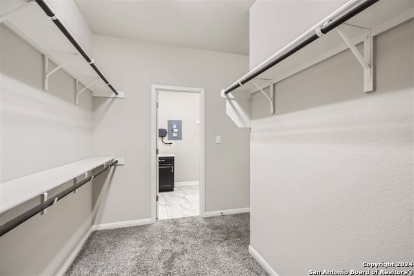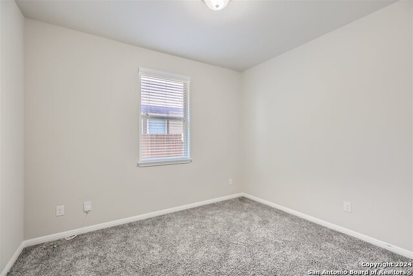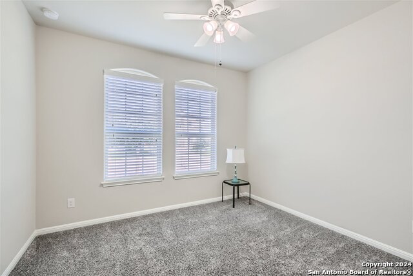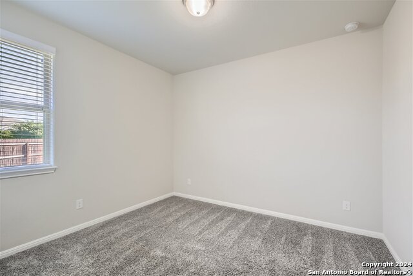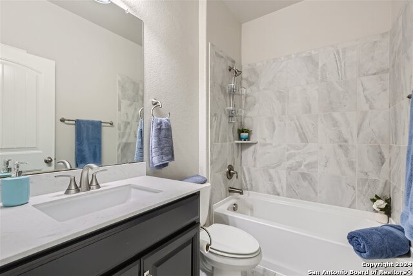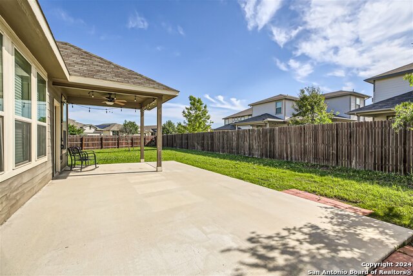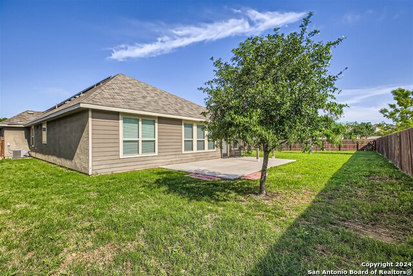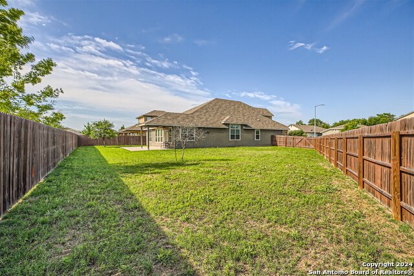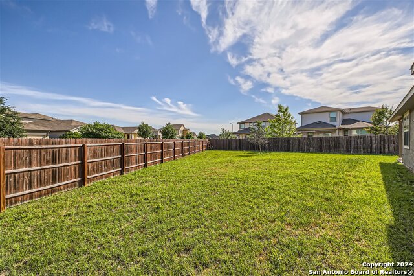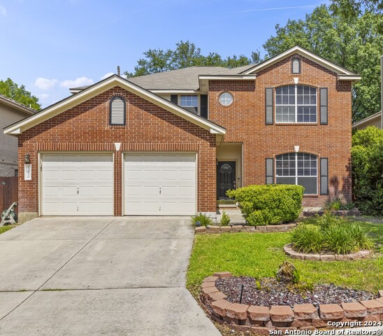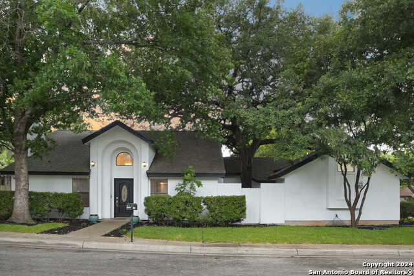12514 Wesley Crk, San Antonio, TX 78249
Property Photos
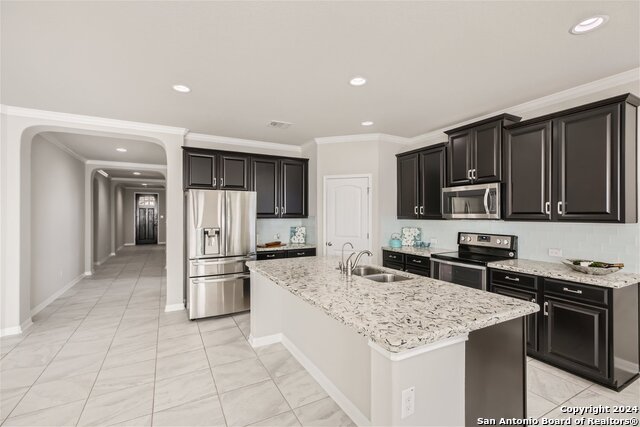
Would you like to sell your home before you purchase this one?
Priced at Only: $489,900
For more Information Call:
Address: 12514 Wesley Crk, San Antonio, TX 78249
Property Location and Similar Properties
- MLS#: 1769720 ( Single Residential )
- Street Address: 12514 Wesley Crk
- Viewed: 45
- Price: $489,900
- Price sqft: $220
- Waterfront: No
- Year Built: 2016
- Bldg sqft: 2223
- Bedrooms: 4
- Total Baths: 2
- Full Baths: 2
- Garage / Parking Spaces: 2
- Days On Market: 147
- Additional Information
- County: BEXAR
- City: San Antonio
- Zipcode: 78249
- Subdivision: Enclave
- District: Northside
- Elementary School: Boone
- Middle School: Rudder
- High School: Louis D Brandeis
- Provided by: RE/MAX Associates
- Contact: Dix Densley
- (210) 750-4663

- DMCA Notice
-
DescriptionMOTIVATED SELLER!!! BRING YOUR OFFERS!! Welcome to your dream home! This beautiful four bedroom, two bathroom home situated on a large corner lot is a must see in San Antonio! Conveniently located near UTSA, The Shops at La Cantera, The Rim, Bamberger Nature Park, and Buddy Calk Trailhead. This home combines convenience with luxury, offering the perfect blend of comfort and style. Step inside and be greeted by an inviting foyer that seamlessly flows into the spacious living area, where abundant natural light dances through large windows. The large kitchen is a chef's delight, boasting sleek countertops, stainless steel appliances, and ample cabinet space for all your culinary creations. Retreat to the luxurious master suite, complete with a spa like ensuite bath and two walk in closets, providing a serene oasis to unwind after a long day. Additional bedrooms are generously sized, perfect for family members or guests. Outside, create your own private sanctuary in the oversized backyard, ideal for entertaining or enjoying peaceful mornings with a cup of coffee. We can't forget to mention the Solar Panels! Which will be paid off at closing. Don't miss your opportunity to make this exquisite property your own schedule a showing today! Up to a 1% lender credit to be awarded to buyer if buyer opts by utilizing locally experienced preferred lender, Kyle Duke at Valor Home Loans. Client may utilize credit towards rate buydown, closing costs, escrow, and/or prepaids at buyer's discretion" Case by case listings: "This home qualifies for the Valor Home Loans Dream Maker Program which offers an additional $4,500 towards the rate or closing costs at the buyer's distressing.
Payment Calculator
- Principal & Interest -
- Property Tax $
- Home Insurance $
- HOA Fees $
- Monthly -
Features
Building and Construction
- Builder Name: Meritage
- Construction: Pre-Owned
- Exterior Features: 3 Sides Masonry, Stone/Rock, Stucco, Siding
- Floor: Carpeting, Ceramic Tile
- Foundation: Slab
- Kitchen Length: 14
- Roof: Composition
- Source Sqft: Appsl Dist
Land Information
- Lot Description: Corner, Mature Trees (ext feat)
- Lot Improvements: Street Paved, Curbs, Sidewalks
School Information
- Elementary School: Boone
- High School: Louis D Brandeis
- Middle School: Rudder
- School District: Northside
Garage and Parking
- Garage Parking: Two Car Garage
Eco-Communities
- Energy Efficiency: Programmable Thermostat, 12"+ Attic Insulation, Double Pane Windows, Radiant Barrier, Foam Insulation, Ceiling Fans
- Green Certifications: Energy Star Certified
- Green Features: Low Flow Commode, Low Flow Fixture
- Water/Sewer: Water System, Sewer System
Utilities
- Air Conditioning: One Central
- Fireplace: Not Applicable
- Heating Fuel: Electric
- Heating: Central
- Recent Rehab: No
- Utility Supplier Elec: CPS
- Utility Supplier Gas: CPS
- Utility Supplier Grbge: City
- Utility Supplier Sewer: SAWS
- Utility Supplier Water: SAWS
- Window Coverings: Some Remain
Amenities
- Neighborhood Amenities: Controlled Access
Finance and Tax Information
- Days On Market: 141
- Home Owners Association Fee: 500
- Home Owners Association Frequency: Annually
- Home Owners Association Mandatory: Mandatory
- Home Owners Association Name: STEUBING FARM
- Total Tax: 11144.61
Other Features
- Block: 41
- Contract: Exclusive Right To Sell
- Instdir: 1604 W to I10E, Exit W Hausman Rd & turn Right, turn left on JV Bacon PKWY, turn right on Steubing PKWY
- Interior Features: One Living Area, Liv/Din Combo, Eat-In Kitchen, Island Kitchen, Walk-In Pantry, Study/Library, Utility Room Inside, 1st Floor Lvl/No Steps, High Ceilings, Open Floor Plan, All Bedrooms Downstairs, Laundry in Closet, Laundry Main Level, Laundry Room, Walk in Closets, Attic - Pull Down Stairs, Attic - Radiant Barrier Decking
- Legal Description: NCB 14861 (STEUBING FARM UT-3A (ENCLAVE)), BLOCK 41 LOT 8 20
- Miscellaneous: Builder 10-Year Warranty
- Occupancy: Vacant
- Ph To Show: (210) 222-2227
- Possession: Closing/Funding
- Style: One Story
- Views: 45
Owner Information
- Owner Lrealreb: No
Similar Properties
Nearby Subdivisions
Auburn Ridge
Babcock North
Babcock Place
Carriage Hills
Cedar Point
College Park
Creekview Estates
De Zavala Trails
Eagles Bluff
Enclave
Hart Ranch
Hills At River Mist
Hunter Chase
Hunters Chase
Hunters Glenn
Jade Oaks
Maverick Creek
Meadows Of Carriage Hills
Oakland Heights
Oakland Heights Ns
Oakmont Downs
Oakridge Pointe
Oxbow
Parkwood
Pomona Park Subdivision
Presidio
Provincia Villas
Regency Meadow
Ridgehaven
River Mist U-1
Rose Hill
Shavano Village
Steubing Farm
Steubing Farm Ut-7 (enclave) B
Tanglewood
The Park At University Hills
University Hills
University Oaks
University Village
Villas At Presidio
Woller Creek
Woodbridge
Woodridge
Woodridge Village
Woods Of Shavano
Woodthorn

- Antonio Ramirez
- Premier Realty Group
- Mobile: 210.557.7546
- Mobile: 210.557.7546
- tonyramirezrealtorsa@gmail.com


