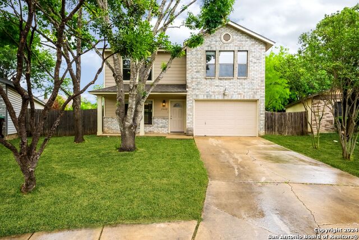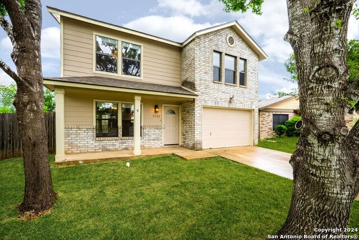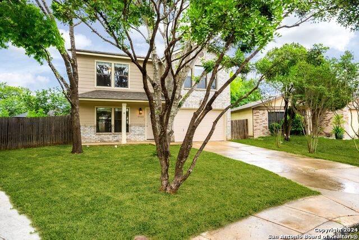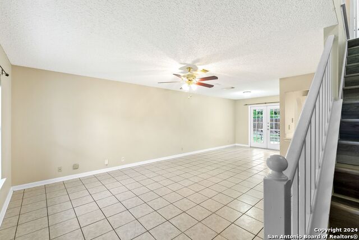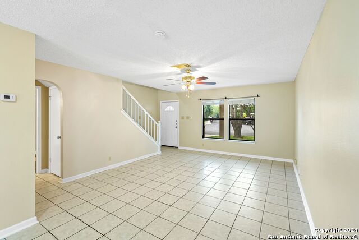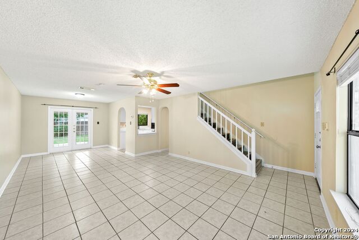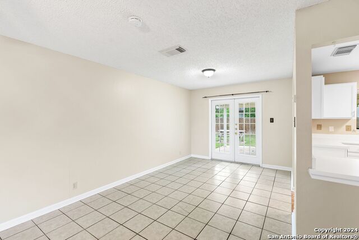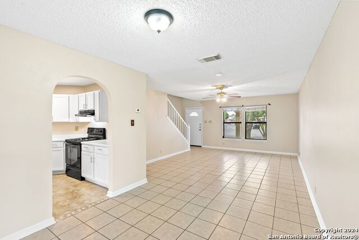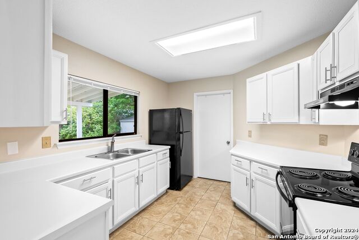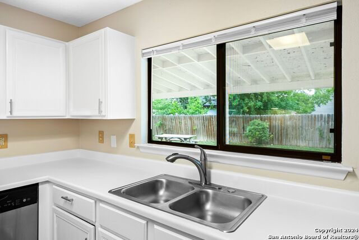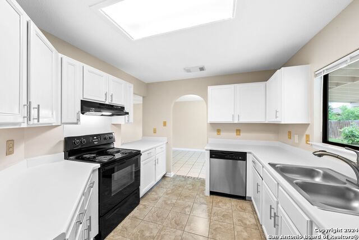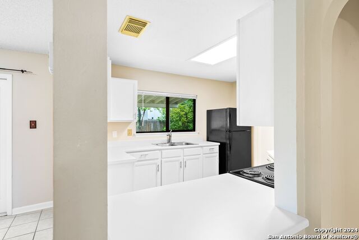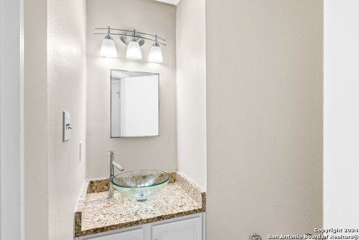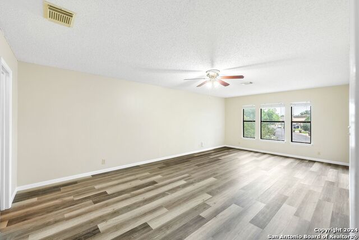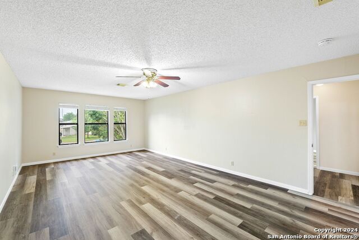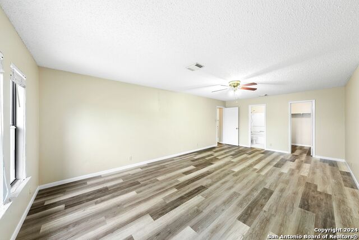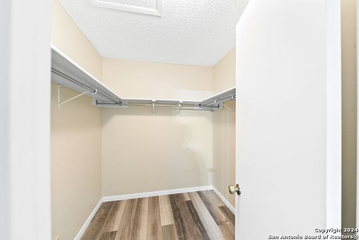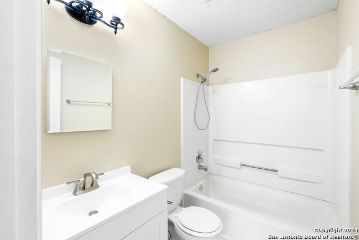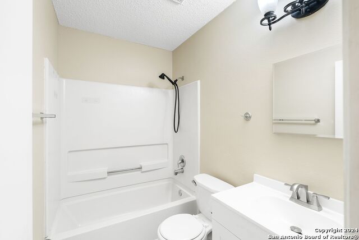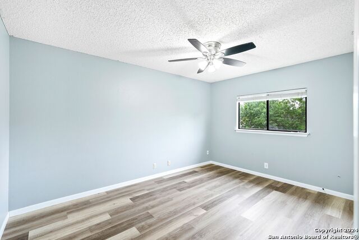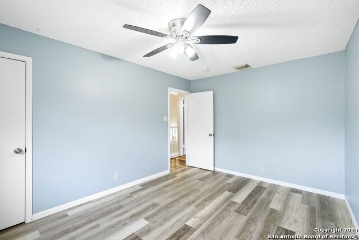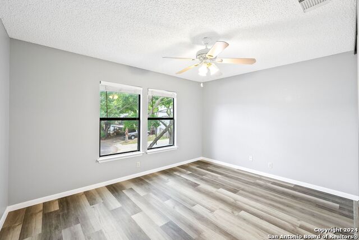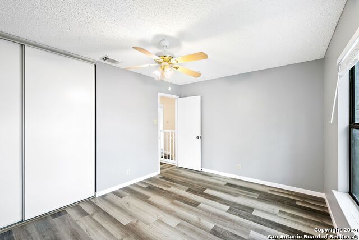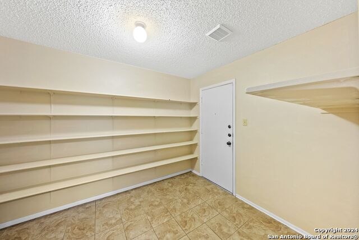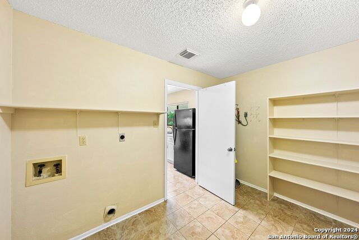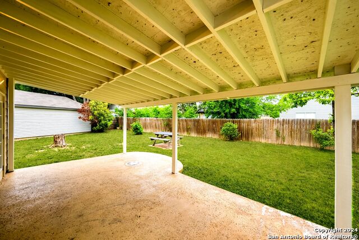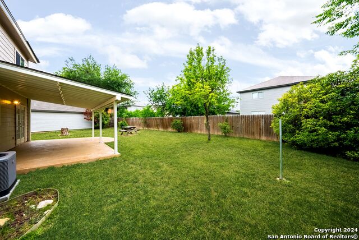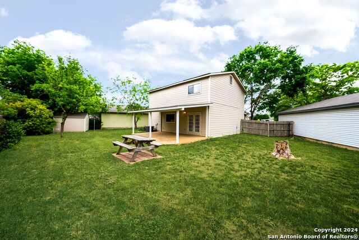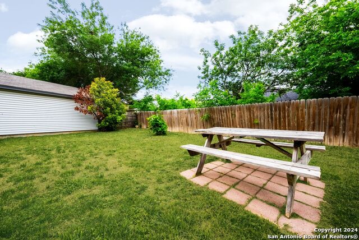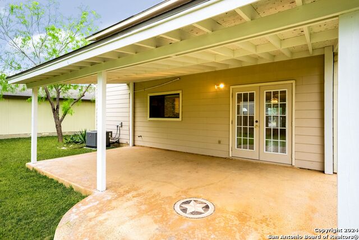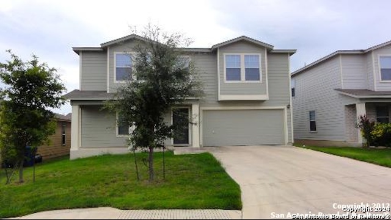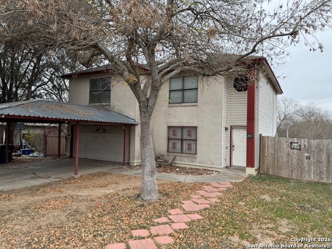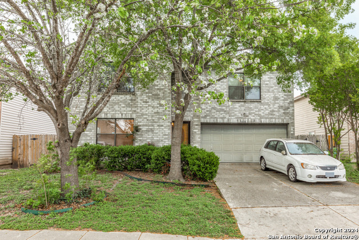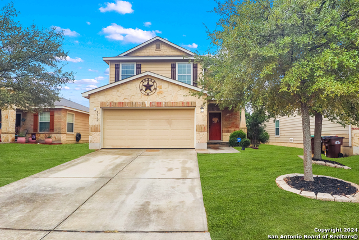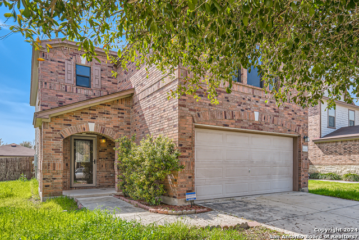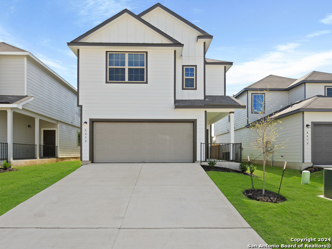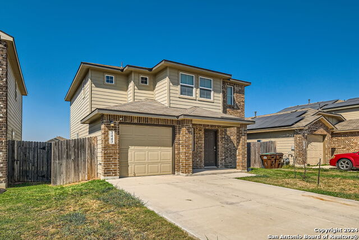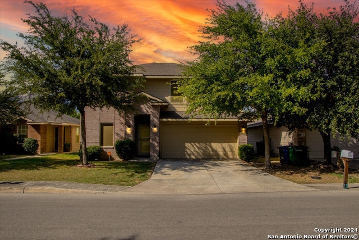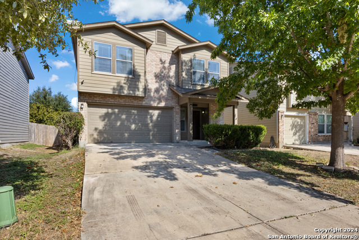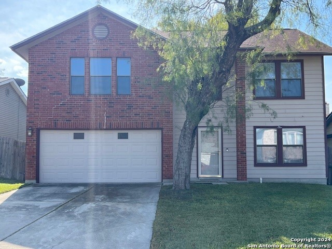2902 Broad Plain Drive, San Antonio, TX 78245
Property Photos
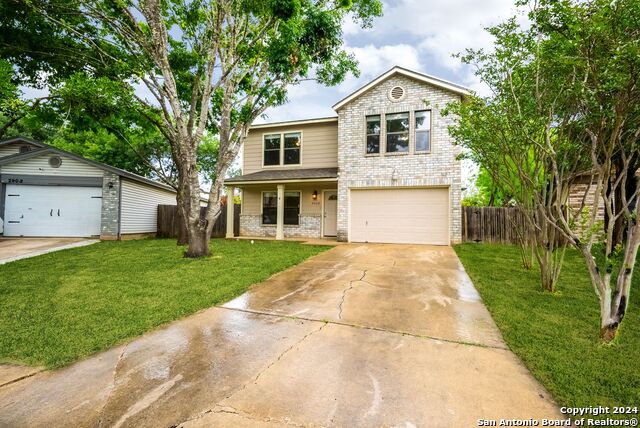
Would you like to sell your home before you purchase this one?
Priced at Only: $230,000
For more Information Call:
Address: 2902 Broad Plain Drive, San Antonio, TX 78245
Property Location and Similar Properties
- MLS#: 1767734 ( Single Residential )
- Street Address: 2902 Broad Plain Drive
- Viewed: 65
- Price: $230,000
- Price sqft: $145
- Waterfront: No
- Year Built: 1993
- Bldg sqft: 1582
- Bedrooms: 3
- Total Baths: 3
- Full Baths: 2
- 1/2 Baths: 1
- Garage / Parking Spaces: 1
- Days On Market: 311
- Additional Information
- County: BEXAR
- City: San Antonio
- Zipcode: 78245
- Subdivision: Heritage Park
- District: Northside
- Elementary School: Mary Michael
- Middle School: Robert Vale
- High School: Stevens
- Provided by: Real
- Contact: Bradley Burnes
- (210) 387-9404

- DMCA Notice
-
DescriptionOpen House 11/22/2024 from 1:00 PM to 4:00 PM. Wonderfully renovated Two story 3BR/2.5BA home sits on a premium lot at the end of a tranquil cul de sac. As you step inside you're greeted by tile flooring throughout the downstairs, accentuated by the allure of French doors and an abundance of natural light. The kitchen, a focal point of the home, shines with updated cabinets and 1 yr refrigerator. A remarkable feature is the generously sized walk in pantry/laundry room, a practical addition to this already remarkable space. Newly installed wood like vinyl plank floors throughout upstairs and stairs too! The oversized primary bedroom offers enough space for a sitting area, walk in closet. Recently updated bathrooms offer fresh vinyl plank floors, sinks and cabinets. Other features include faux wood blinds throughout, contemporary color schemes, and a convenient under stair closet. Recent upgrades include HVAC system (2021), roof (2021) and an air ionization air purifier system installed in 2023, ensuring optimal comfort and air quality year round. Outside, a custom designed covered patio provides the perfect setting for outdoor gatherings, while a storage building offers practical solutions for organization. This home exudes charm and curb appeal with a freshly landscaped front yard. With its desirable features and prime location near Lackland AFB, SeaWorld, Loop 410/1604, this opportunity is not to be missed. Don't delay schedule your showing today before this gem is snatched up!
Payment Calculator
- Principal & Interest -
- Property Tax $
- Home Insurance $
- HOA Fees $
- Monthly -
Features
Building and Construction
- Apprx Age: 32
- Builder Name: Reyco
- Construction: Pre-Owned
- Exterior Features: Brick, Cement Fiber
- Floor: Ceramic Tile, Vinyl
- Foundation: Slab
- Kitchen Length: 12
- Roof: Composition
- Source Sqft: Appsl Dist
Land Information
- Lot Description: Cul-de-Sac/Dead End, Zero Lot Line, Mature Trees (ext feat)
- Lot Dimensions: 70x116
- Lot Improvements: Street Paved, Curbs, Sidewalks
School Information
- Elementary School: Mary Michael
- High School: Stevens
- Middle School: Robert Vale
- School District: Northside
Garage and Parking
- Garage Parking: One Car Garage
Eco-Communities
- Energy Efficiency: Ceiling Fans
- Water/Sewer: City
Utilities
- Air Conditioning: One Central
- Fireplace: Not Applicable
- Heating Fuel: Electric
- Heating: Central, 1 Unit
- Recent Rehab: Yes
- Window Coverings: All Remain
Amenities
- Neighborhood Amenities: None
Finance and Tax Information
- Days On Market: 304
- Home Owners Association Mandatory: None
- Total Tax: 3953.91
Rental Information
- Currently Being Leased: No
Other Features
- Block: 23
- Contract: Exclusive Right To Sell
- Instdir: Exit 1604 at Marbach Left on Quiet Plain. Right on Ivy Plain. Left on Broad Plain
- Interior Features: One Living Area, Liv/Din Combo, Walk-In Pantry, Utility Room Inside, All Bedrooms Upstairs, Laundry Main Level, Walk in Closets
- Legal Desc Lot: 73
- Legal Description: CB: 4332C HERITAGE PARK SUBD UNIT-10
- Occupancy: Vacant
- Ph To Show: SHOWINT TIME
- Possession: Closing/Funding
- Style: Two Story, Traditional
- Views: 65
Owner Information
- Owner Lrealreb: Yes
Similar Properties
Nearby Subdivisions
Adams Hill
Amber Creek
Amber Creek / Melissa Ranch
Amberwood
Amhurst
Arcadia Ridge
Arcadia Ridge Phase 1 - Bexar
Ashton Park
Big Country
Blue Skies
Blue Skies Ut-1
Briarwood
Briarwood Oaks
Briggs Ranch
Brookmill
Cb 4332l Marbach Village Ut-1
Champions Landing
Champions Manor
Champions Park
Chestnut Springs
Coolcrest
Dove Canyon
Dove Creek
Dove Heights
El Sendero
El Sendero At Westla
Emerald Place
Enclave
Enclave At Lakeside
Felder Ranch Ut-1a
Grosenbacher Ranch
Harlach Farms
Heritage
Heritage Farm
Heritage Farms
Heritage Farms Ii
Heritage Northwest
Heritage Park
Hidden Bluffs At Trp
Hidden Canyon
Hidden Canyon - Bexar County
Hidden Canyon At Trp
Hidden Canyons At Trp
Hiddenbrooke
Hill Crest Park
Hillcrest
Horizon Ridge
Hummingbird Estates
Hunt Crossing
Hunt Villas
Hunters Ranch
Kriewald Place
Lackland City
Ladera
Ladera Enclave
Ladera North Ridge
Lakeview
Landon Ridge
Laurel Mountain Ranch
Laurel Vista
Laurel Vistas
Marbach Village Ut-5
Melissa Ranch
Meridian
Mesa Creek
Mountain Laurel Ranch
N/a
Overlook At Medio Creek
Overlook At Medio Creek Ut-1
Park Place
Park Place Phase Ii U-1
Potranco Run
Remington Ranch
Reserves
Robbins Point
Robbins Pointe
Santa Fe Trail
Seale Subd
Shoreline Park
Sienna Park
Spring Creek
Stillwater Ranch
Stonecreek Unit1
Stonehill
Stoney Creek
Sundance
Sunset
Tbd
Texas Research Park
The Canyons At Amhurst
The Enclave At Lakeside
Tierra Buena
Trails Of Santa Fe
Trophy Ridge
Villas Of Westlake
Waters Edge - Bexar County
West Pointe Gardens
Westbury Place
Westlakes
Weston Oaks
Westward Pointe 2
Wolf Creek

- Antonio Ramirez
- Premier Realty Group
- Mobile: 210.557.7546
- Mobile: 210.557.7546
- tonyramirezrealtorsa@gmail.com



