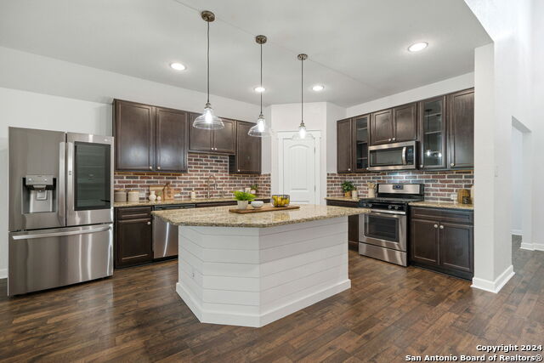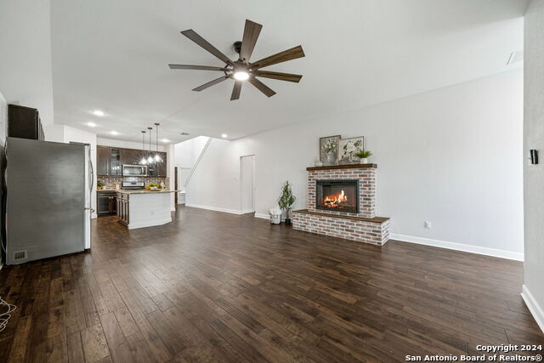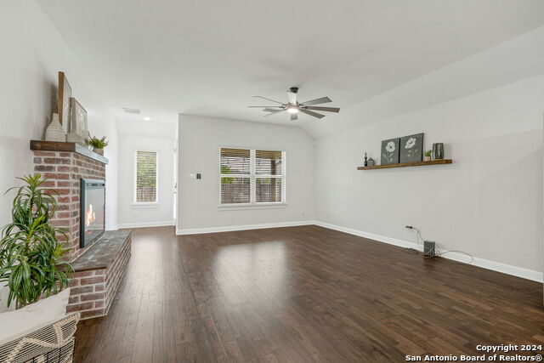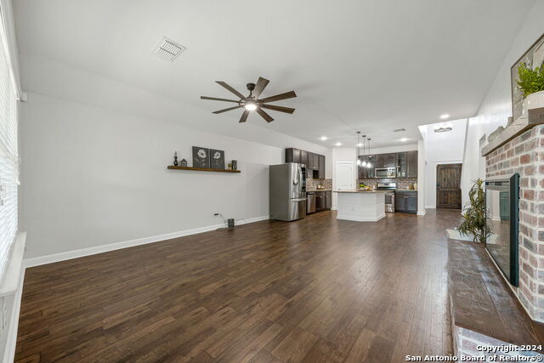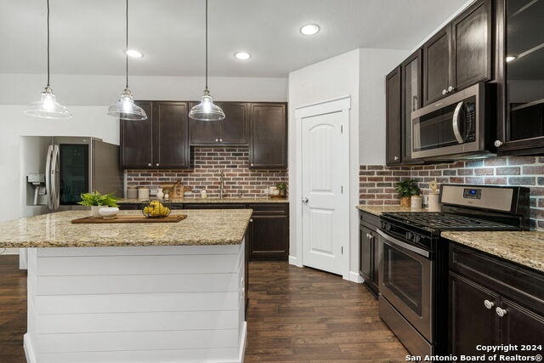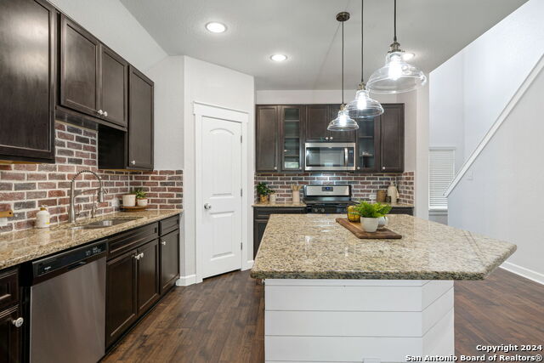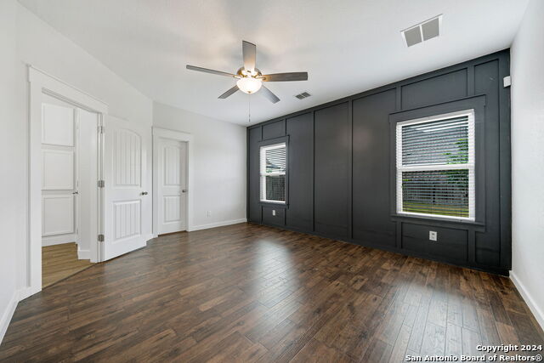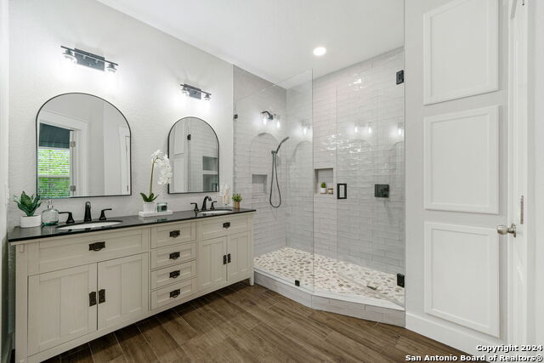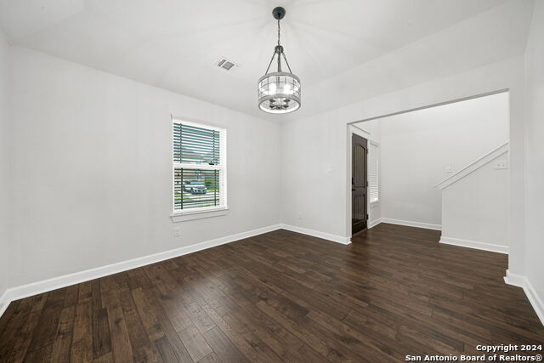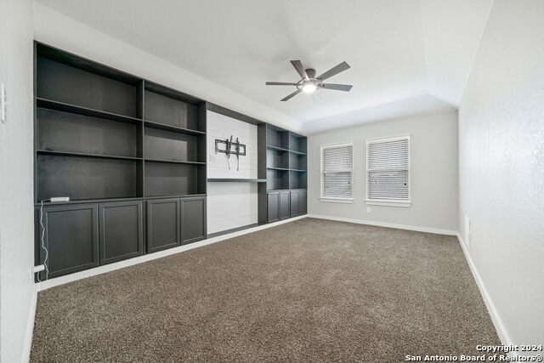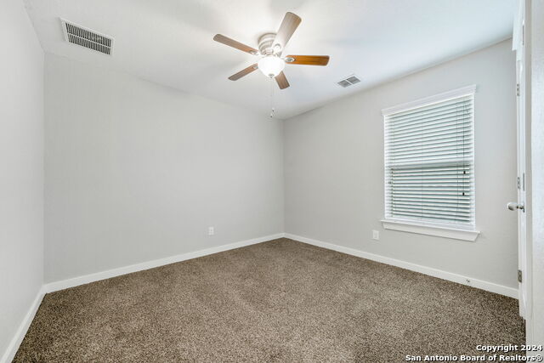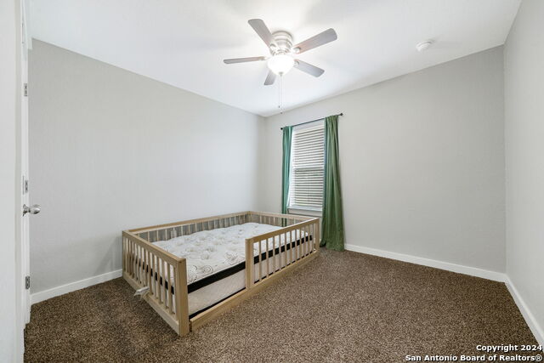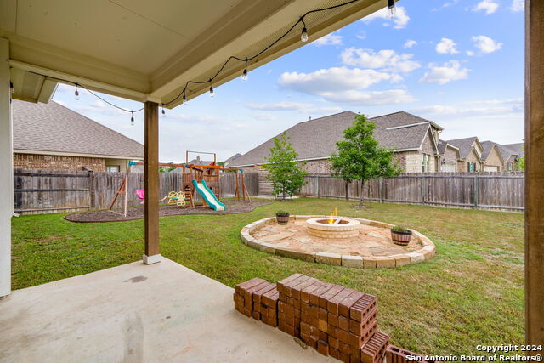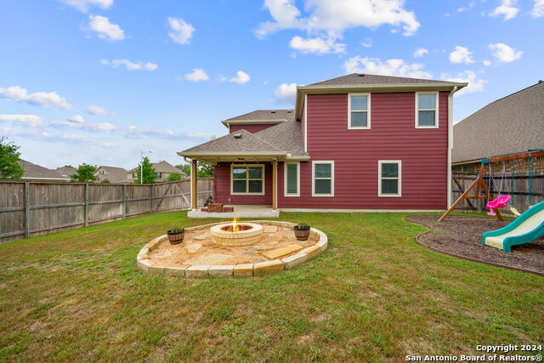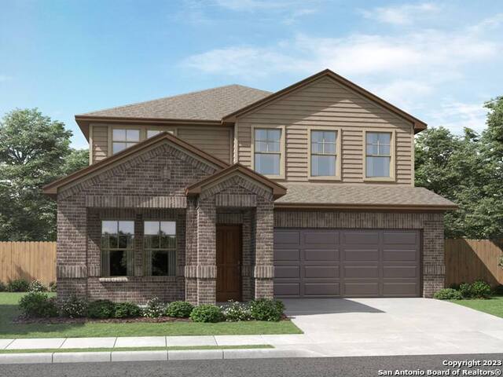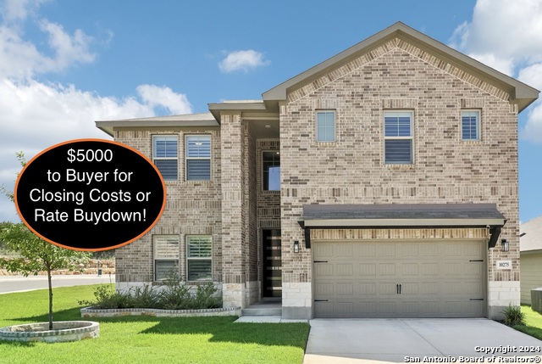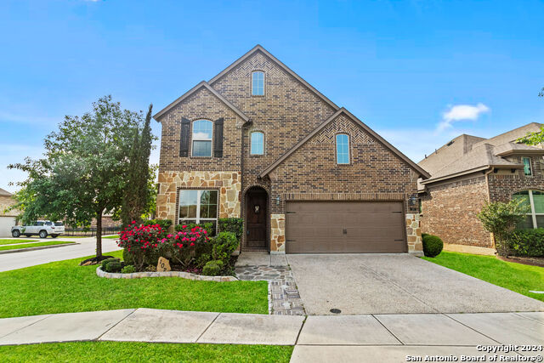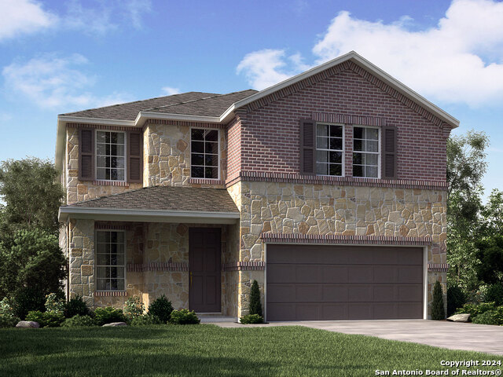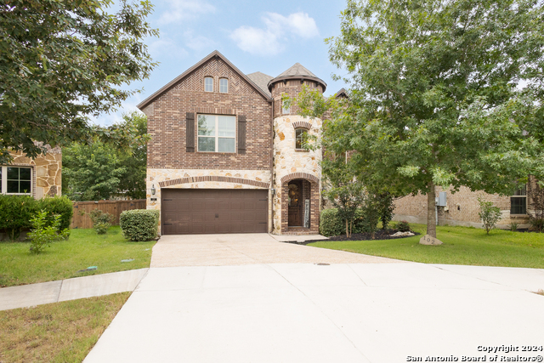113 Vail Dr , Boerne, TX 78006
Property Photos
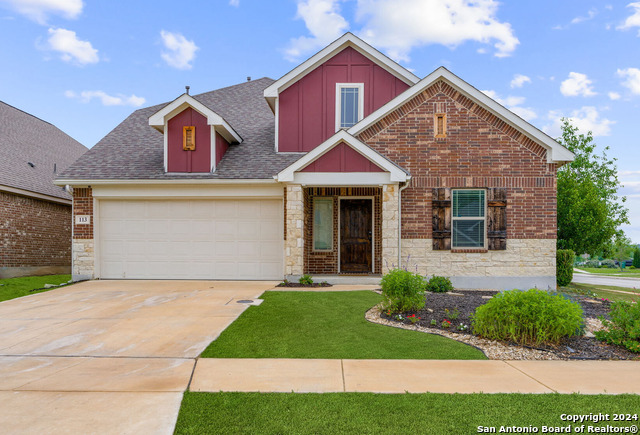
Would you like to sell your home before you purchase this one?
Priced at Only: $435,000
For more Information Call:
Address: 113 Vail Dr , Boerne, TX 78006
Property Location and Similar Properties
Reduced
- MLS#: 1767463 ( Single Residential )
- Street Address: 113 Vail Dr
- Viewed: 21
- Price: $435,000
- Price sqft: $182
- Waterfront: No
- Year Built: 2017
- Bldg sqft: 2396
- Bedrooms: 4
- Total Baths: 3
- Full Baths: 2
- 1/2 Baths: 1
- Garage / Parking Spaces: 2
- Days On Market: 155
- Additional Information
- County: KENDALL
- City: Boerne
- Zipcode: 78006
- Subdivision: Champion Heights Kendall Cou
- District: Boerne
- Elementary School: Herff
- Middle School: Boerne N
- High School: Boerne
- Provided by: Keller Williams Heritage
- Contact: Tadd Chapman
- (210) 823-5568

- DMCA Notice
-
DescriptionWelcome to your dream home! This captivating residence welcomes you with an open floor plan that seamlessly integrates the island kitchen, adorned with granite countertops, stainless steel appliances, and the luxury of gas cooking. Whether you're preparing a meal or hosting guests, this space offers both functionality and style, setting the stage for memorable gatherings and everyday enjoyment. Retreat to the tranquility of the downstairs primary suite, featuring a recently renovated bath adorned with an oversized shower and elegant double vanity. Indulge in comfort and relaxation in your own private sanctuary. Upstairs, discover a versatile game room offering endless possibilities for leisure and recreation. Accommodating secondary bedrooms provide comfort and privacy for family members or guests, creating a welcoming atmosphere throughout. Situated on a desirable corner lot, step outside to your backyard oasis, complete with a covered patio and inviting firepit, perfect for outdoor gatherings and relaxation. Don't miss the opportunity to make this stunning property your own. Schedule a showing today!
Payment Calculator
- Principal & Interest -
- Property Tax $
- Home Insurance $
- HOA Fees $
- Monthly -
Features
Building and Construction
- Builder Name: Gehan
- Construction: Pre-Owned
- Exterior Features: Brick, Stone/Rock, Cement Fiber
- Floor: Carpeting, Laminate
- Foundation: Slab
- Kitchen Length: 15
- Roof: Composition
- Source Sqft: Appsl Dist
School Information
- Elementary School: Herff
- High School: Boerne
- Middle School: Boerne Middle N
- School District: Boerne
Garage and Parking
- Garage Parking: Two Car Garage
Eco-Communities
- Water/Sewer: Water System, Sewer System
Utilities
- Air Conditioning: One Central
- Fireplace: One, Living Room
- Heating Fuel: Natural Gas
- Heating: Central
- Window Coverings: Some Remain
Amenities
- Neighborhood Amenities: Park/Playground
Finance and Tax Information
- Days On Market: 124
- Home Owners Association Fee: 450
- Home Owners Association Frequency: Annually
- Home Owners Association Mandatory: Mandatory
- Home Owners Association Name: CHAMPION HEIGHTS HOMEOWNERS ASSOCIATION
- Total Tax: 9263.54
Other Features
- Contract: Exclusive Right To Sell
- Instdir: River Rd (46) to Champion Blvd, left on Dovetail St, right on Vail Dr
- Interior Features: Two Living Area, Separate Dining Room, Island Kitchen, Walk-In Pantry, Game Room, Utility Room Inside, 1st Floor Lvl/No Steps, High Ceilings, Open Floor Plan, Cable TV Available, High Speed Internet, Laundry Main Level, Laundry Room, Walk in Closets
- Legal Desc Lot: 18
- Legal Description: CHAMPION HEIGHTS UNIT 2 BLK 8 LOT 18, .16 ACRES
- Ph To Show: 800-379-0057
- Possession: Closing/Funding
- Style: Two Story
- Views: 21
Owner Information
- Owner Lrealreb: No
Similar Properties
Nearby Subdivisions
A10260 - Survey 490 D Harding
Anaqua Springs Ranch
Balcones Creek
Balcones Creek Ranch
Bent Tree
Bisdn
Boerne
Boerne Heights
Champion Heights
Champion Heights - Kendall Cou
Chaparral Creek
Cibolo Oaks Landing
Cordillera Ranch
Corley Farms
Country Bend
Coveney Ranch
Creekside
Cypress Bend On The Guadalupe
Davis Ranch
Deep Hollow
Diamond Ridge
Dienger Addition
Dietert Addition
Dove Country Farm
Dresden Wood
Durango Reserve
English Oaks
Esperanza
Esperanza - Kendall County
Espernza
Estancia
Fox Falls
Friendly Hills
Greco Bend
Harnisch & Baer
Highlands Ranch
Indian Creek Acres
Inspiration Hill # 2
Inspiration Hills
Irons & Grahams Addition
K Bar M
Kendall Creek Estates
Kendall Woods Estate
La Cancion
Lake Country
Lakeside Acres
Leon Creek Estates
Limestone Ranch
Menger Springs
Miralomas
Miralomas Garden Homes Unit 1
Mountain Spring Farms
N/a
None
Not In Defined Subdivision
Oak Grove
Oak Park
Oak Park Addition
Oak Retreat Replat
Out/comfort
Overlook At Boerne
Pecan Springs
Platten Creek
Pleasant Valley
Ranger Creek
Ray Ranch Estates
Regency At Esperanza
Regency At Esperanza Sardana
Regency At Esperanza Zambra
Regent Park
River Mountain Ranch
River Ranch Estates
River Trail
River View
Rosewood Gardens
Sabinas Creek Ranch Phase 1
Saddlehorn
Scenic Crest
Serenity Gardens
Shadow Valley Ranch
Shoreline Park
Silver Hills
Skyview Acres
Southern Oaks
Stone Creek
Stone Springs
Sundance Ranch
Sunrise
Tapatio Springs
The Ranches At Creekside
The Villas At Hampton Place
The Woods Of Boerne Subdivisio
Threshold Ranch
Trails Of Herff Ranch
Trailwood
Twin Canyon Ranch
Unknown
Waterstone
Windmill Ranch
Windwood Es
Woods Of Frederick Creek
Woodside Village

- Antonio Ramirez
- Premier Realty Group
- Mobile: 210.557.7546
- Mobile: 210.557.7546
- tonyramirezrealtorsa@gmail.com


