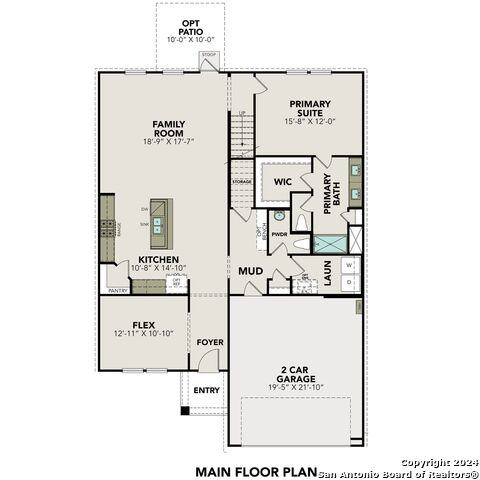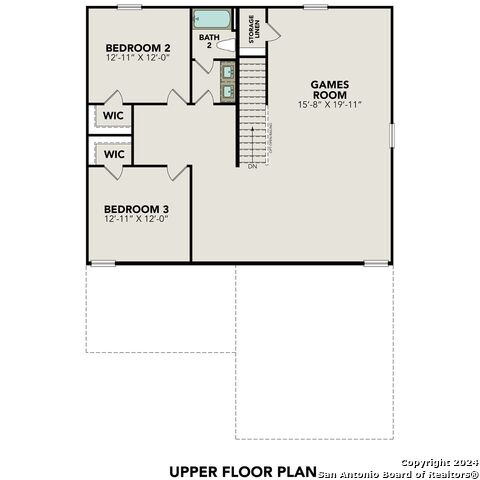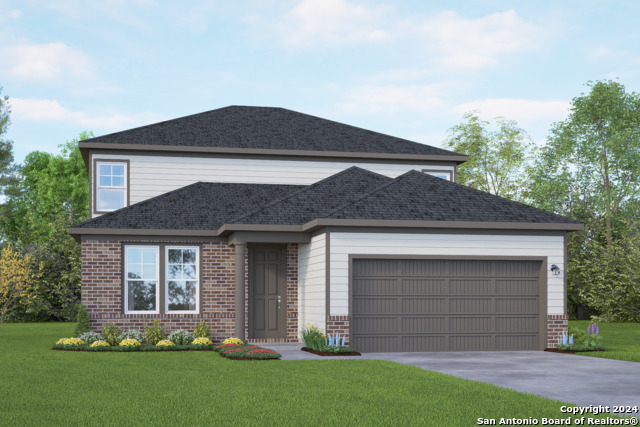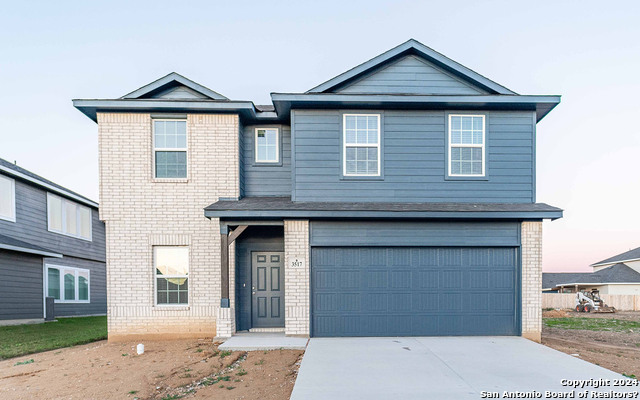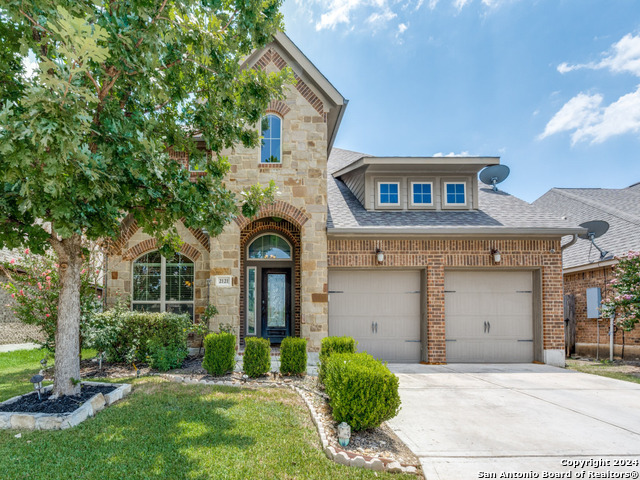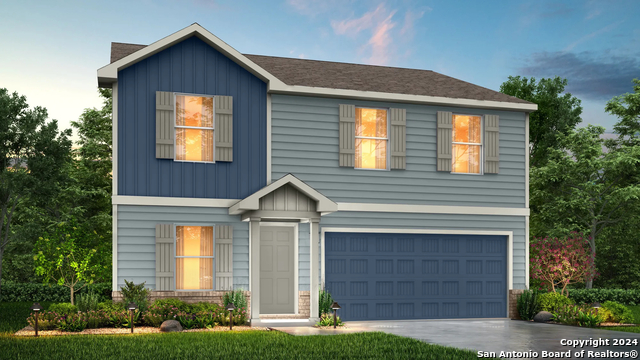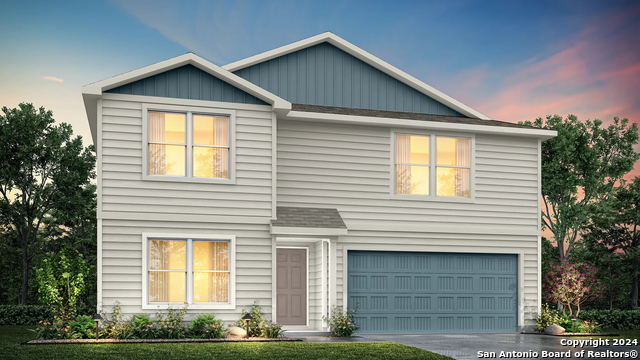3529 Annalise Avenue, Seguin, TX 78155
Property Photos
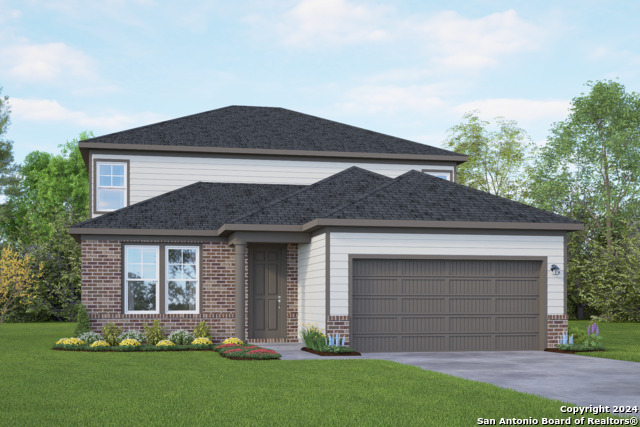
Would you like to sell your home before you purchase this one?
Priced at Only: $339,990
For more Information Call:
Address: 3529 Annalise Avenue, Seguin, TX 78155
Property Location and Similar Properties
- MLS#: 1766932 ( Single Residential )
- Street Address: 3529 Annalise Avenue
- Viewed: 56
- Price: $339,990
- Price sqft: $124
- Waterfront: No
- Year Built: 2024
- Bldg sqft: 2738
- Bedrooms: 4
- Total Baths: 4
- Full Baths: 3
- 1/2 Baths: 1
- Garage / Parking Spaces: 2
- Days On Market: 157
- Additional Information
- County: GUADALUPE
- City: Seguin
- Zipcode: 78155
- Subdivision: Hannah Heights
- District: Navarro Isd
- Elementary School: Navarro
- Middle School: Navarro
- High School: Navarro
- Provided by: eXp Realty
- Contact: Dayton Schrader
- (210) 757-9785

- DMCA Notice
-
Description**Welcome to The Douglas! Behind this charming two story exterior lies three bedrooms and plenty of space. The main floor features the primary suite, while the family room leads to the optional patio. Upstairs you'll find two additional bedrooms and a game room, perfect for multi generational families!
Payment Calculator
- Principal & Interest -
- Property Tax $
- Home Insurance $
- HOA Fees $
- Monthly -
Features
Building and Construction
- Builder Name: Davidson Homes
- Construction: New
- Exterior Features: Brick, Cement Fiber, 1 Side Masonry
- Floor: Carpeting, Ceramic Tile, Vinyl
- Foundation: Slab
- Kitchen Length: 11
- Roof: Composition
- Source Sqft: Appsl Dist
Land Information
- Lot Improvements: Street Paved, Curbs, Street Gutters, Sidewalks, Streetlights, Fire Hydrant w/in 500', County Road
School Information
- Elementary School: Navarro Elementary
- High School: Navarro High
- Middle School: Navarro
- School District: Navarro Isd
Garage and Parking
- Garage Parking: Two Car Garage
Eco-Communities
- Water/Sewer: Sewer System, City
Utilities
- Air Conditioning: One Central
- Fireplace: Not Applicable
- Heating Fuel: Electric
- Heating: Heat Pump, 1 Unit
- Utility Supplier Elec: City Seguin
- Utility Supplier Gas: City Seguin
- Utility Supplier Grbge: Waste Connec
- Utility Supplier Sewer: City Seguin
- Utility Supplier Water: City Seguin
- Window Coverings: None Remain
Amenities
- Neighborhood Amenities: None
Finance and Tax Information
- Days On Market: 141
- Home Owners Association Fee: 250
- Home Owners Association Frequency: Annually
- Home Owners Association Mandatory: Mandatory
- Home Owners Association Name: DIAMOND ASSOCIATION MANAGEMEN
- Total Tax: 736.94
Other Features
- Contract: Exclusive Right To Sell
- Instdir: From I35 - take I35 to HWY 46 East going towards Seguin, turn left at Cordorva go approximately 3 miles, turn right onto Hwy 123, turn left at FM20. Community entrance will be on the right. From IH 10 - take IH 10 to Hwy 123 turn left, go to FM20 turn rig
- Interior Features: One Living Area, Eat-In Kitchen, Island Kitchen, Walk-In Pantry, Utility Room Inside, Open Floor Plan, Cable TV Available, High Speed Internet, Laundry Main Level, Laundry Room, Walk in Closets, Attic - Radiant Barrier Decking
- Legal Desc Lot: 28
- Legal Description: HANNAH HEIGHTS #2 BLOCK 2 LOT 28 0.2 AC
- Occupancy: Vacant
- Ph To Show: 210.866.8864
- Possession: Closing/Funding
- Style: Two Story, Contemporary
- Views: 56
Owner Information
- Owner Lrealreb: No
Similar Properties
Nearby Subdivisions
Acre
Altenhof
Arlie James
Arroyo Del Cielo
Arroyo Ranch
Baker Isaac
Bartholomae
Bruns Bauer
Castlewood Estates East
Caters Parkview
Century Oaks
Clements J D
Clements Jd
Cordova Crossing
Cordova Estates
Cordova Trails
Country Club Estates
Deerwood
Eastgate
Eastlawn
Eastridge Park
Elm Creek
Esnaurizar A M
Farm
Farm Addition
Felix Chenault
Forest Oak Ranches Phase 1
Forshage
G W Williams
G_3500_1 - West #1
G_a0010 - Cherino M
G_a0212 - Lynch Patrick
Gortari E
Greenfield
Greenspoint Heights
Guadalupe Heights
Hanna Heights
Hannah Heights
Herbert Reiley
Hickory Forrest
Hiddenbrooke
Inner
J C Pape
Jesus Cantu
Keller Heights
Lake Ridge
Las Brisas
Las Brisas #6
Las Hadas
Lenard Anderson
Lily Springs
Mansola
Meadows @ Nolte Farms
Meadows @ Nolte Farms Ph# 1 (t
Meadows At Nolte Farms
Meadows Of Martindale
Meadows Of Mill Creek
Mill Creek Crossing
Muehl Road Estates
N/a
Na
Navarro Fields
Navarro Oaks
Navarro Ranch
New Berlin Estates
Nolte Farms
None
None/ John G King
North Park
Northgate
Not In Defined Subdivision
Oak Creek
Oak Hills Ranch Estates
Oak Park
Oak Springs
Oak Village North
Out Of County/see Re
Out/guadalupe Co.
Out/guadalupe Co. (common) / H
Parkview
Parkview Estates
Placid Heights
Quail Run
Ridge View
Ridge View Estates
River - Guadalupe County
Rob Roy Estates
Rook
Roseland Heights #1
Rural Acres
Sagewood
Schneider Hill
Seguin-01
Sky Valley
Sonka
Swenson Heights
The Meadows
The Summit
The Village Of Mill Creek
Townewood Village
Village At Three Oaks
Village Of Mill Creek
W Schuelke No 1
Walnut Bend
Walnut Springs
Waters Edge
West #1
Westside
Windbrook
Windsor
Windwood Es
Woodside Farms
Woodside Farms Unit 1

- Antonio Ramirez
- Premier Realty Group
- Mobile: 210.557.7546
- Mobile: 210.557.7546
- tonyramirezrealtorsa@gmail.com


