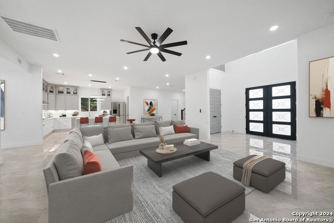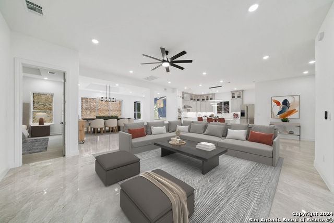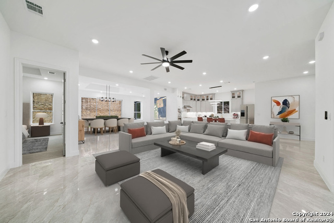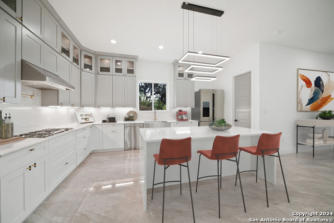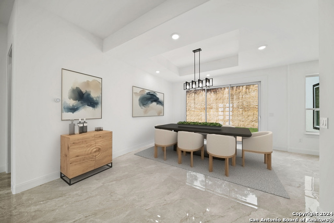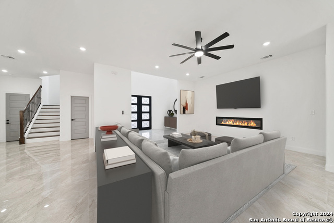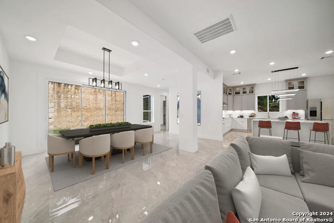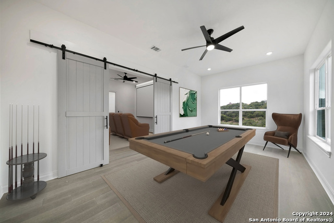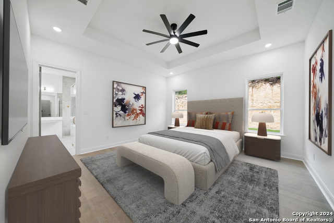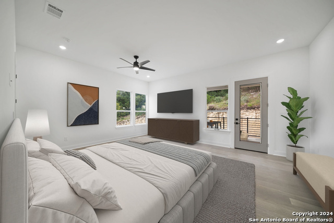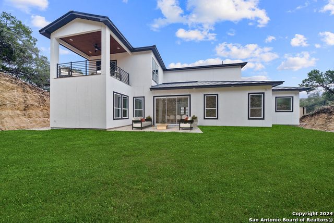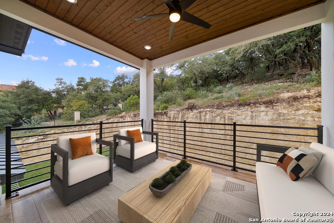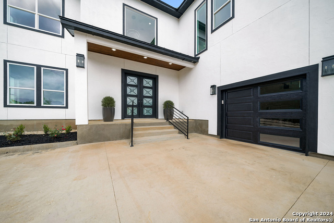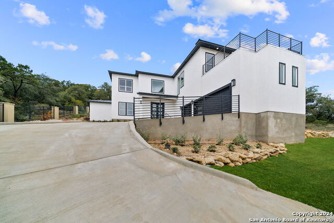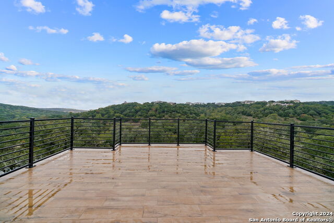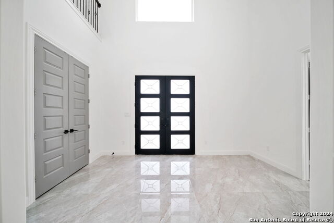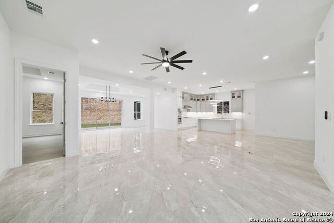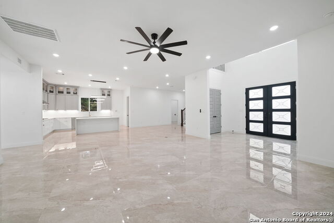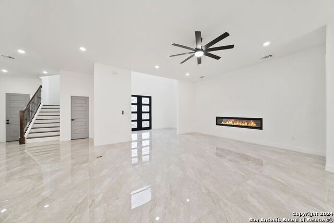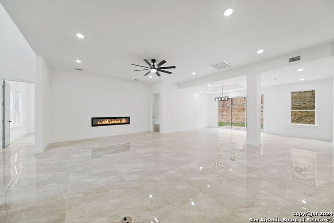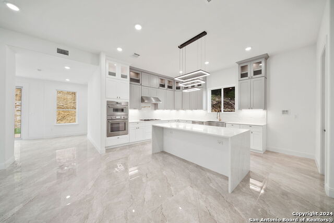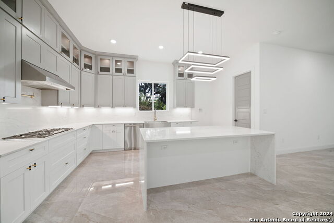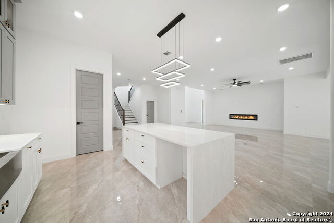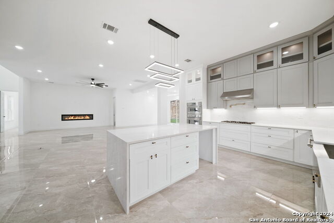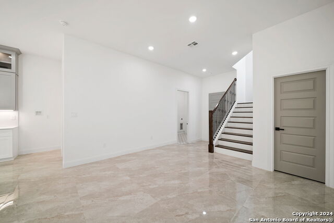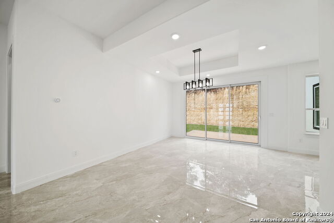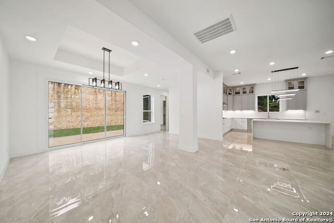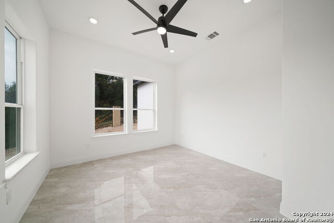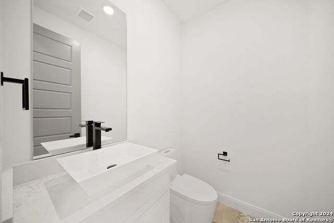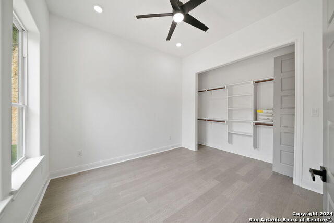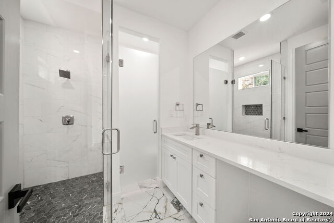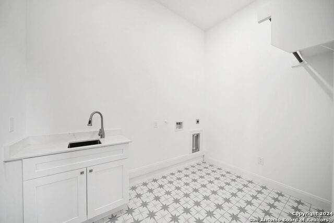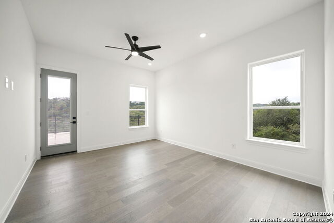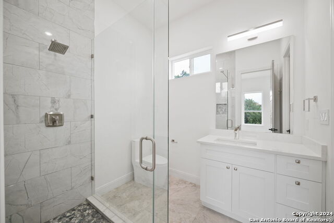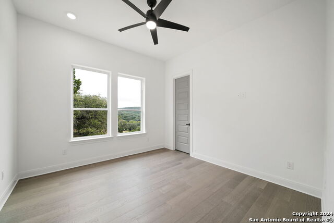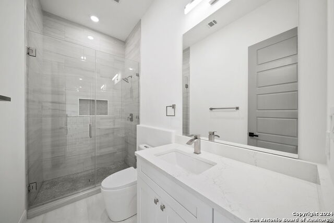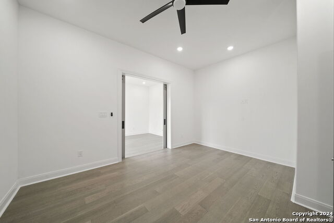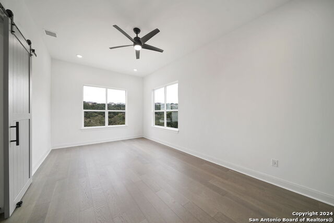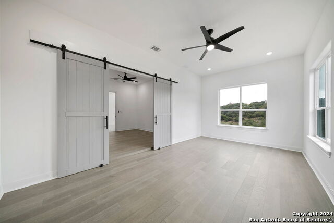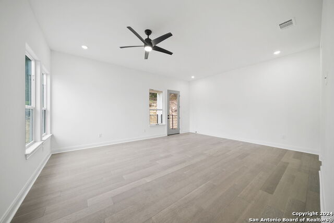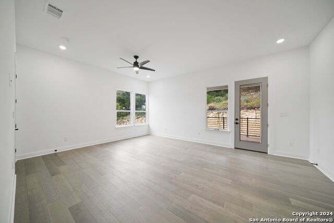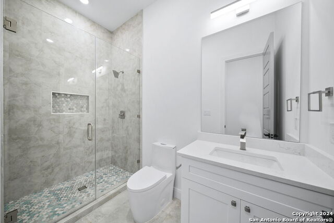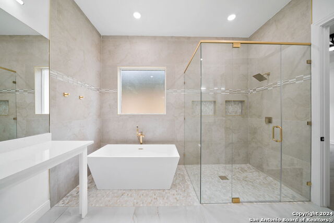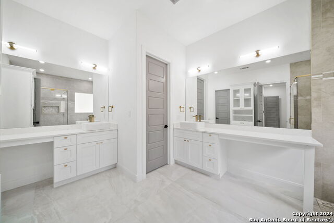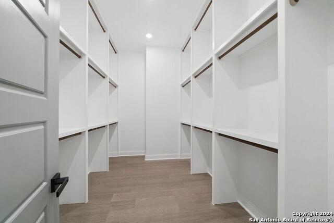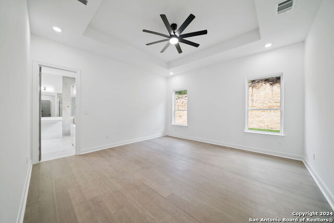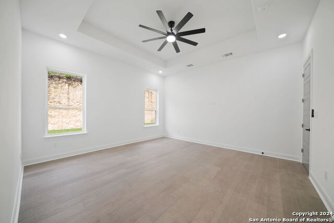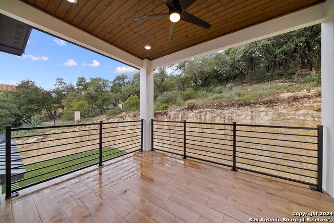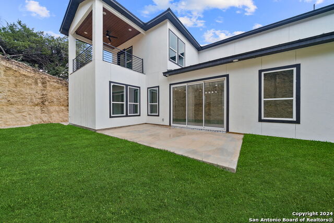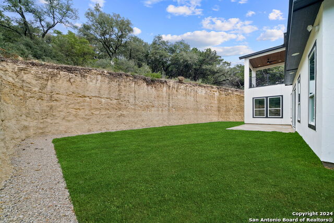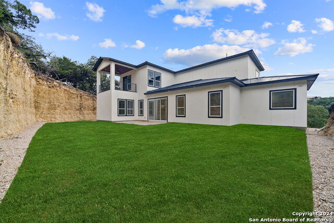19711 Terra Mont, San Antonio, TX 78255
Property Photos
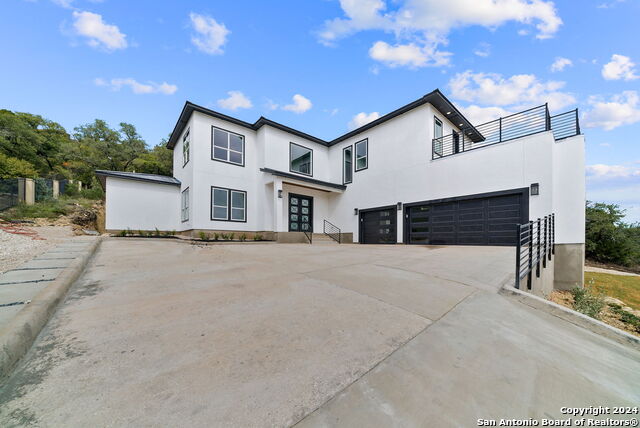
Would you like to sell your home before you purchase this one?
Priced at Only: $1,369,000
For more Information Call:
Address: 19711 Terra Mont, San Antonio, TX 78255
Property Location and Similar Properties
- MLS#: 1766523 ( Single Residential )
- Street Address: 19711 Terra Mont
- Viewed: 57
- Price: $1,369,000
- Price sqft: $289
- Waterfront: No
- Year Built: 2024
- Bldg sqft: 4736
- Bedrooms: 5
- Total Baths: 6
- Full Baths: 5
- 1/2 Baths: 1
- Garage / Parking Spaces: 3
- Days On Market: 159
- Additional Information
- County: BEXAR
- City: San Antonio
- Zipcode: 78255
- Subdivision: Terra Mont
- District: Northside
- Elementary School: Bonnie Ellison
- Middle School: Hector Garcia
- High School: Louis D Brandeis
- Provided by: RE/MAX Genesis
- Contact: Teri McKenzie
- (210) 275-2777

- DMCA Notice
-
DescriptionThis 5 bedroom, 5.5 bath luxury home is located in the prestigious Terra Mont Subdivision near San Antonio's Golden Corridor and the San Antonio Medical Center. This custom built home boasts elegance, comfort, and breathtaking hill country views. You will love the inviting open floor plan with lots of natural light, which blends the indoors with the natural beauty of the surrounding outdoor landscape. Two spacious balconies offer the perfect vantage point to enjoy sunrises and sunsets over the Texas Hill Country. The heart of this home is its expansive kitchen, featuring abundant cabinets, a large island and pantry, and top of the line Thermador appliances, perfect for hosting memorable gatherings. Adorned with luxurious marble tile flooring, the entertainment rooms exude sophistication and style, providing the ideal setting for every occasion. With five generously sized bedrooms, including a large primary suite, five and a half bathrooms, a dedicated study, and a versatile game room/media room, this home offers ample space for luxurious living and entertaining. Terra Mont Residents also enjoy exclusive access to the community amenity center, which includes a pool, pavilion, and sports court. Situated near the Terra Mont Subdivision, residents enjoy easy access to upscale amenities such as La Cantera Shopping Center, The Rim, championship golf courses, and an array of restaurants and entertainment options.
Payment Calculator
- Principal & Interest -
- Property Tax $
- Home Insurance $
- HOA Fees $
- Monthly -
Features
Building and Construction
- Builder Name: Telluride
- Construction: New
- Exterior Features: 4 Sides Masonry, Stone/Rock, Stucco
- Floor: Carpeting, Marble, Laminate
- Foundation: Slab
- Kitchen Length: 17
- Other Structures: None
- Roof: Metal
- Source Sqft: Bldr Plans
Land Information
- Lot Description: On Greenbelt, Bluff View, County VIew, 1/2-1 Acre, Partially Wooded, Mature Trees (ext feat), Sloping
- Lot Dimensions: 100 x 340
- Lot Improvements: Asphalt, Private Road
School Information
- Elementary School: Bonnie Ellison
- High School: Louis D Brandeis
- Middle School: Hector Garcia
- School District: Northside
Garage and Parking
- Garage Parking: Three Car Garage, Attached
Eco-Communities
- Water/Sewer: Water System, Septic, Aerobic Septic
Utilities
- Air Conditioning: Two Central
- Fireplace: Family Room, Heatilator, Glass/Enclosed Screen
- Heating Fuel: Electric
- Heating: Central
- Utility Supplier Elec: CPS
- Utility Supplier Gas: CPS
- Utility Supplier Grbge: TIGER
- Utility Supplier Sewer: SEPTIC
- Utility Supplier Water: SAWS
- Window Coverings: None Remain
Amenities
- Neighborhood Amenities: Controlled Access, Pool, Tennis, Park/Playground, Jogging Trails, Sports Court
Finance and Tax Information
- Days On Market: 290
- Home Faces: South
- Home Owners Association Fee: 1600
- Home Owners Association Frequency: Annually
- Home Owners Association Mandatory: Mandatory
- Home Owners Association Name: TERRA MONT POA
- Total Tax: 3206.17
Rental Information
- Currently Being Leased: No
Other Features
- Accessibility: Ext Door Opening 36"+
- Contract: Exclusive Right To Sell
- Instdir: 1604 West to right on Babcock Rd, to left on Terra Mont. Guard Gate
- Interior Features: One Living Area, Separate Dining Room, Island Kitchen, Breakfast Bar, Walk-In Pantry, Study/Library, Game Room, Media Room, Utility Room Inside, Secondary Bedroom Down, 1st Floor Lvl/No Steps, High Ceilings, Open Floor Plan, Cable TV Available, High Speed Internet, Laundry in Closet, Laundry Main Level, Laundry Room, Telephone, Walk in Closets
- Legal Description: CB 4565A (TERRA MONT SUBD), BLOCK 2 LOT 5 2008-NEW ACCT PE
- Miscellaneous: Taxes Not Assessed, No City Tax, Cluster Mail Box, School Bus
- Occupancy: Vacant
- Ph To Show: 210-222-2227
- Possession: Closing/Funding
- Style: Two Story, Contemporary
- Views: 57
Owner Information
- Owner Lrealreb: No
Nearby Subdivisions
Cantera Hills
Cantera Manor Enclave
Canyons At Scenic Loop
Clearwater Ranch
Cross Mountain Ranch
Cross Mountain Rnch
Crossing At Two Creeks
Crown Ridge Manor
Crownridge
Fortaleza
Grandview
Hills And Dales
Hills_and_dales
Maverick Springs Ran
Mossbrook Estates
Mossbrook Estates North
N/a
Red Robin
River Rock Ranch
Scenic Hills Estates
Scenic Oaks
Serene Hills Sub Un 2
Sonoma Mesa
Sonoma Verde
Springs At Boerne Stage
Stage Run
Stagecoach Hills
Sundance Ranch
Terra Mont
The Canyons At Scenic Loop
The Palmira
The Park At Creekside
The Ridge @ Sonoma Verde
Two Creeks
Two Creeks/crossing
Vistas At Sonoma
Walnut Pass
Westbrook Ii
Western Hills

- Antonio Ramirez
- Premier Realty Group
- Mobile: 210.557.7546
- Mobile: 210.557.7546
- tonyramirezrealtorsa@gmail.com


