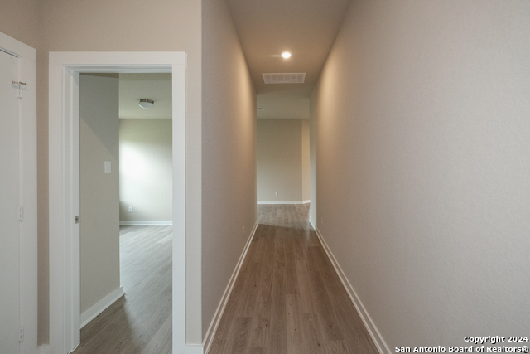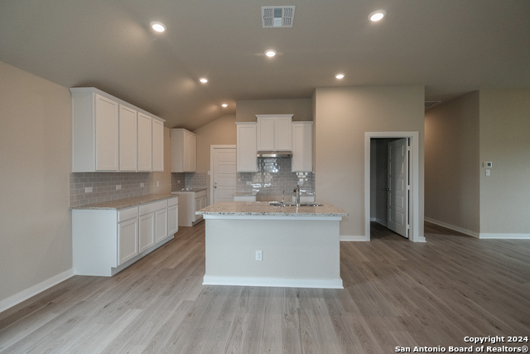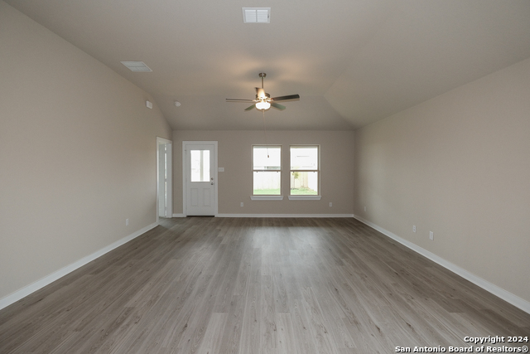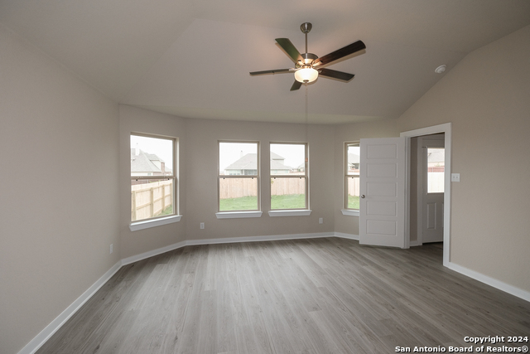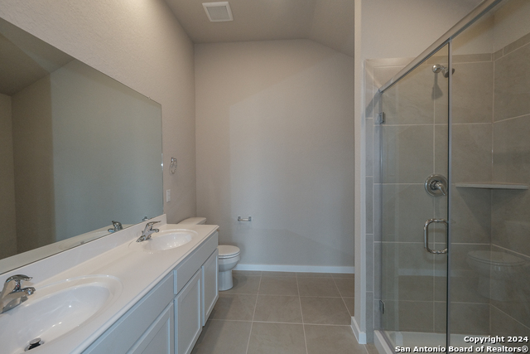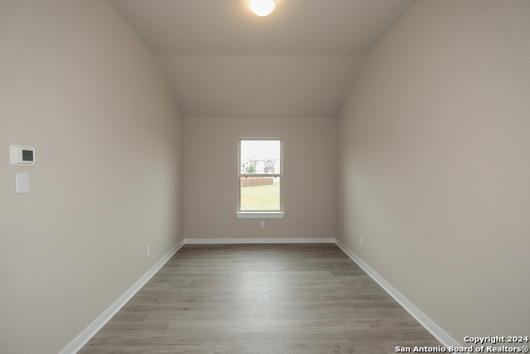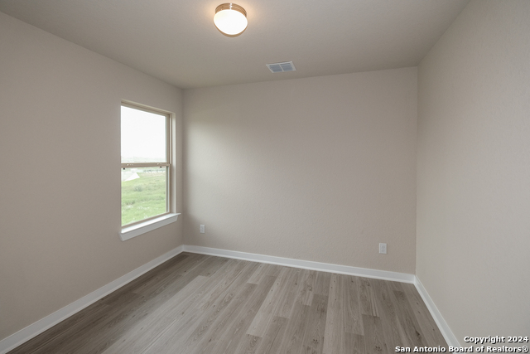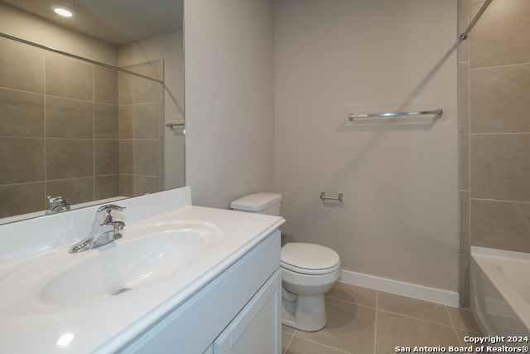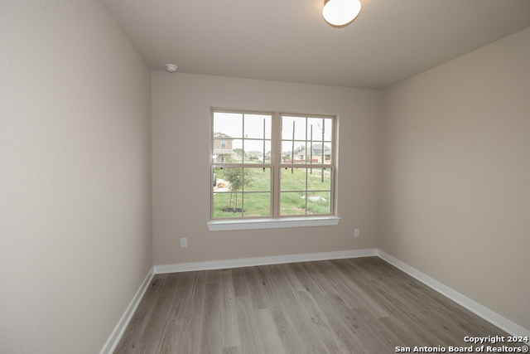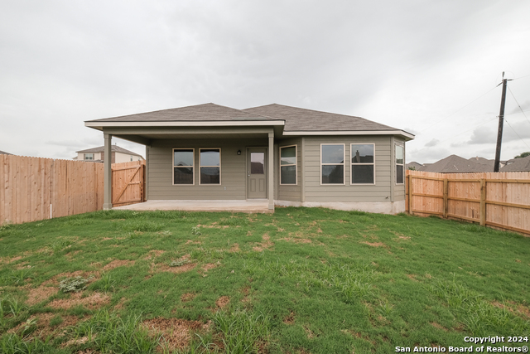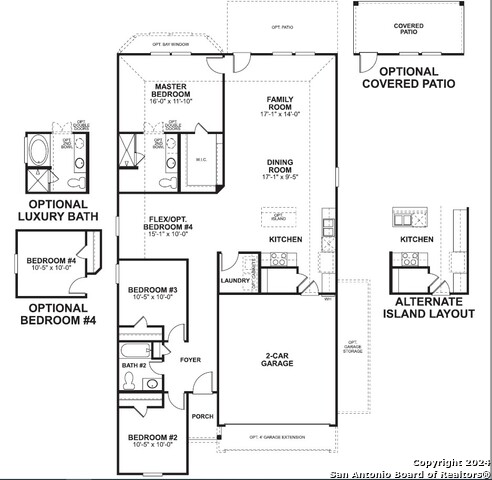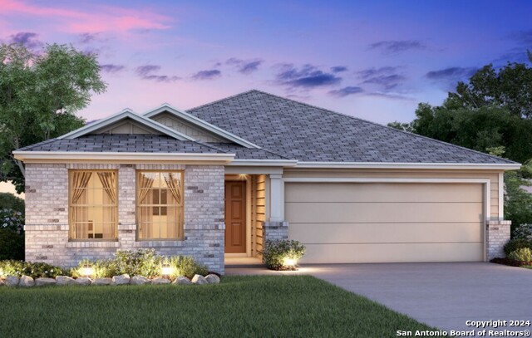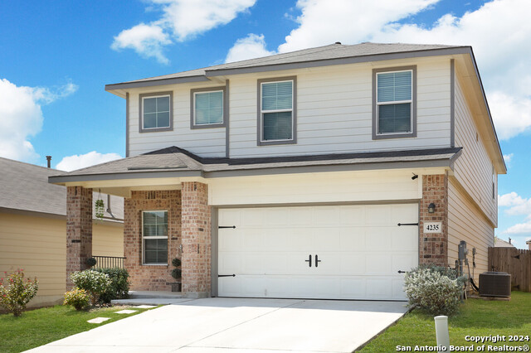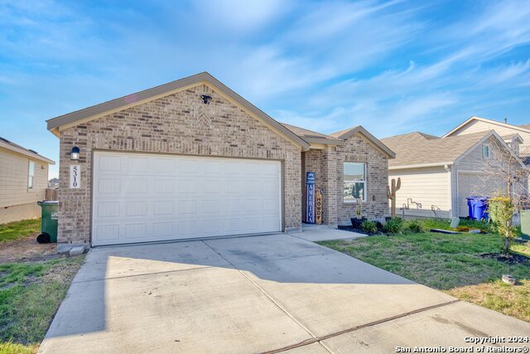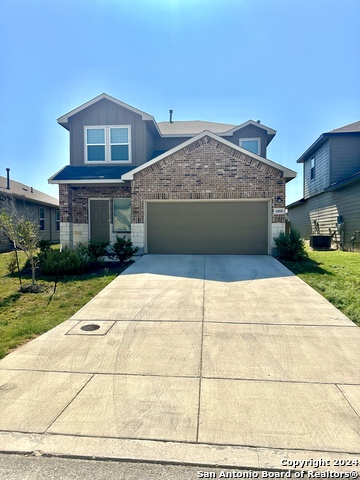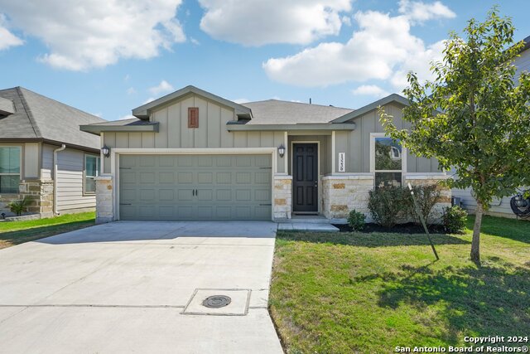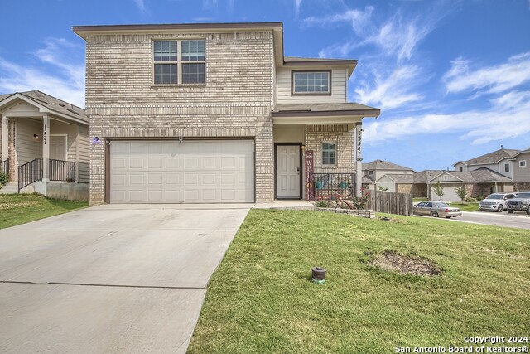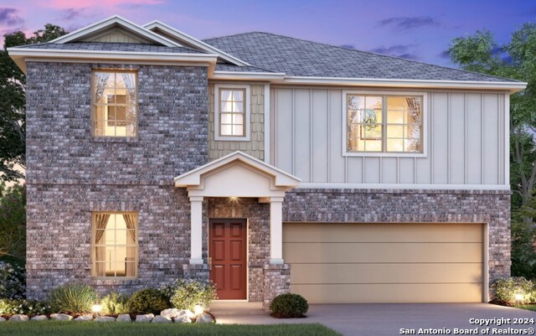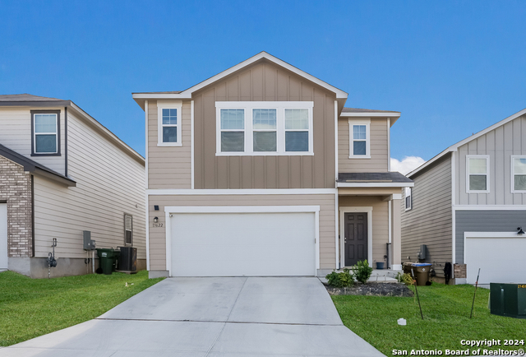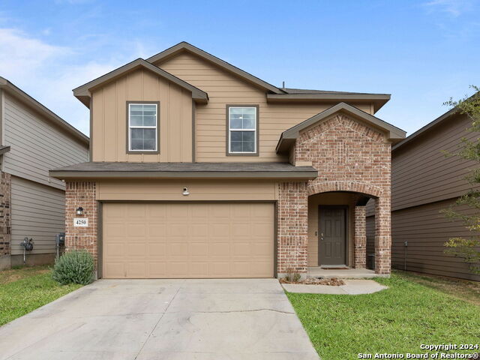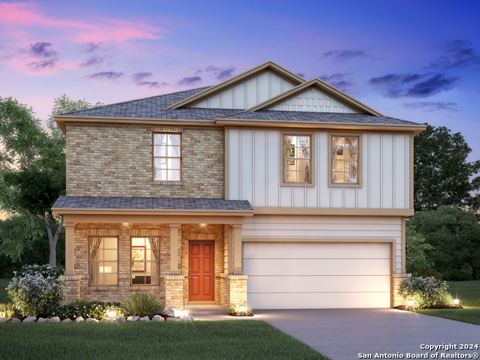13007 Savory Place, St Hedwig, TX 78152
Property Photos
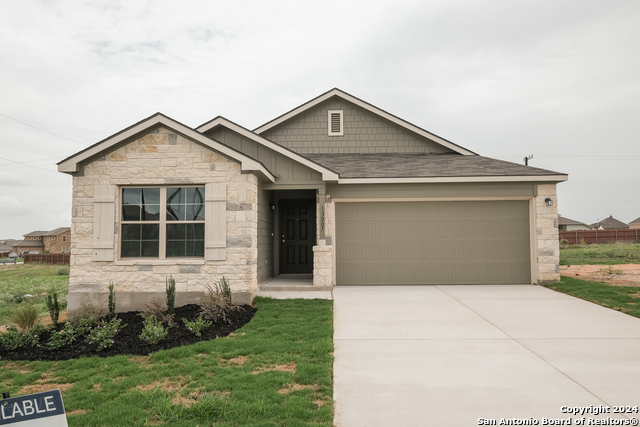
Would you like to sell your home before you purchase this one?
Priced at Only: $309,990
For more Information Call:
Address: 13007 Savory Place, St Hedwig, TX 78152
Property Location and Similar Properties
- MLS#: 1765666 ( Single Residential )
- Street Address: 13007 Savory Place
- Viewed: 12
- Price: $309,990
- Price sqft: $189
- Waterfront: No
- Year Built: 2024
- Bldg sqft: 1642
- Bedrooms: 3
- Total Baths: 2
- Full Baths: 2
- Garage / Parking Spaces: 2
- Days On Market: 287
- Additional Information
- County: BEXAR
- City: St Hedwig
- Zipcode: 78152
- Subdivision: Boardwalk
- District: Schertz Cibolo Universal City
- Elementary School: Rose Garden
- Middle School: Corbett
- High School: Clemens
- Provided by: Escape Realty
- Contact: Jaclyn Calhoun
- (210) 421-9291

- DMCA Notice
-
DescriptionESTIMATED DATE OF COMPLETION JULY 2024 **** Welcome to your new home at 13007 Savory Place in the charming city of St. Hedwig, TX! Nestled in a beautiful community, this impeccably crafted 3 bedroom, 2 bathroom house is a testament to modern living. This new construction home, built by M/I Homes, boasts a spacious one story layout spanning approximately 1642 sqft. As you step inside, you are greeted by a well designed open floor plan that seamlessly connects the living room, dining area, and kitchen, making it an ideal space for both relaxation and entertaining guests. The kitchen is a culinary enthusiast's dream, featuring sleek countertops, stainless steel appliances, ample cabinet storage, and a convenient center island perfect for meal prep. Whether you're hosting a dinner party or enjoying a cozy family meal, this kitchen has everything you need to whip up delicious dishes. After a long day, retreat to the comfortable bedrooms that offer plush carpeting, generous closet space, and plenty of natural light. The primary bedroom comes complete with an en suite bathroom, enhancing privacy and convenience. Outside, you'll find a covered patio area where you can unwind with a cup of coffee in the morning or savor the evening breeze. The 2 car garage provides secure parking for your vehicles and additional storage space. Located in a welcoming community, this property offers a peaceful retreat while being just a short drive away from local amenities, schools, parks, and major roadways for easy commuting
Payment Calculator
- Principal & Interest -
- Property Tax $
- Home Insurance $
- HOA Fees $
- Monthly -
Features
Building and Construction
- Builder Name: M/I Homes
- Construction: New
- Exterior Features: Brick, Stone/Rock, Siding
- Floor: Carpeting, Ceramic Tile, Vinyl
- Foundation: Slab
- Kitchen Length: 12
- Roof: Composition
- Source Sqft: Bldr Plans
School Information
- Elementary School: Rose Garden
- High School: Clemens
- Middle School: Corbett
- School District: Schertz-Cibolo-Universal City ISD
Garage and Parking
- Garage Parking: Two Car Garage
Eco-Communities
- Water/Sewer: City
Utilities
- Air Conditioning: One Central
- Fireplace: Not Applicable
- Heating Fuel: Natural Gas
- Heating: Central
- Window Coverings: None Remain
Amenities
- Neighborhood Amenities: Fishing Pier
Finance and Tax Information
- Days On Market: 237
- Home Owners Association Fee: 450
- Home Owners Association Frequency: Annually
- Home Owners Association Mandatory: Mandatory
- Home Owners Association Name: ALAMO MGMT GROUP
- Total Tax: 1.98
Other Features
- Block: 16
- Contract: Exclusive Agency
- Instdir: Take I-10 E/US-90 E to I-10 Frontage Rd. Take exit 591 from I-10 E/US-90 E. Merge onto I-37 S/US-281 S. Use right 2 lanes to take exit 139 to merge onto I-10 E/US-87 S/US-90 E toward Houston. Take exit 591. Take FM1518 S to Hunters Trce
- Interior Features: One Living Area, Separate Dining Room, Eat-In Kitchen, Island Kitchen, Walk-In Pantry
- Legal Desc Lot: 23
- Legal Description: Block 16 lot 23
- Ph To Show: 2103332244
- Possession: Closing/Funding
- Style: One Story
- Views: 12
Owner Information
- Owner Lrealreb: No
Similar Properties

- Antonio Ramirez
- Premier Realty Group
- Mobile: 210.557.7546
- Mobile: 210.557.7546
- tonyramirezrealtorsa@gmail.com


