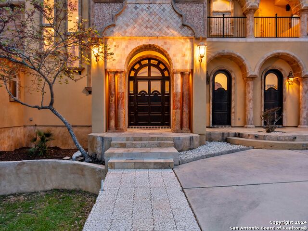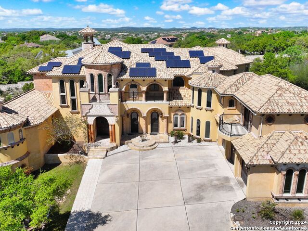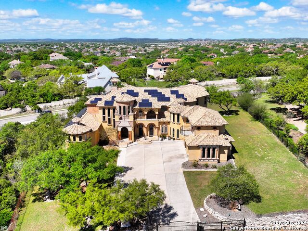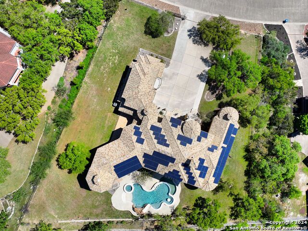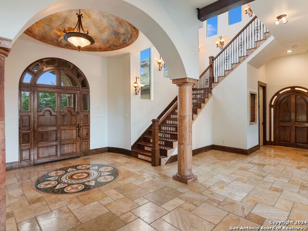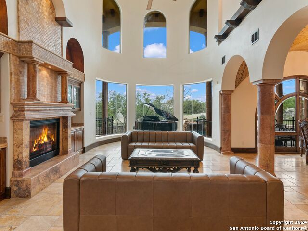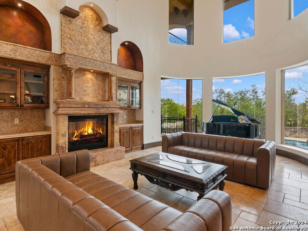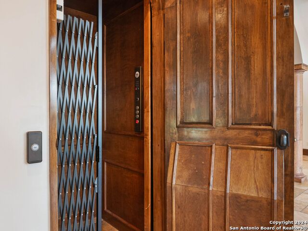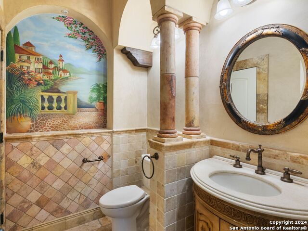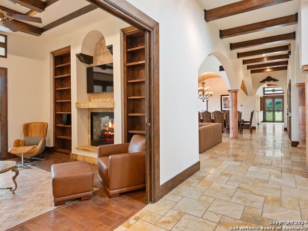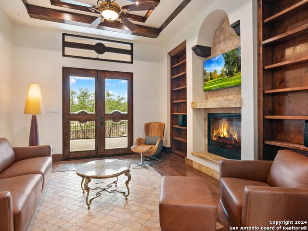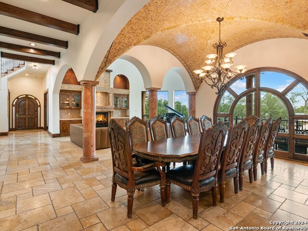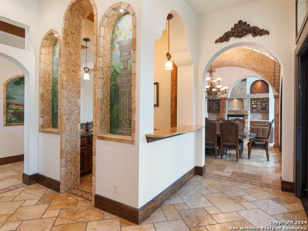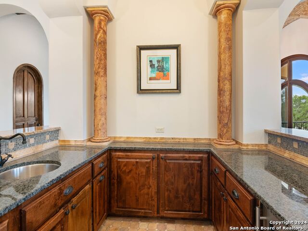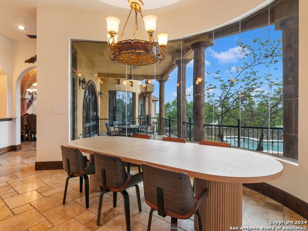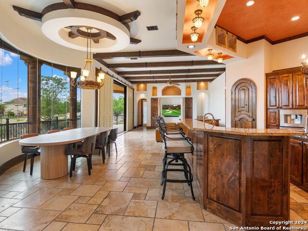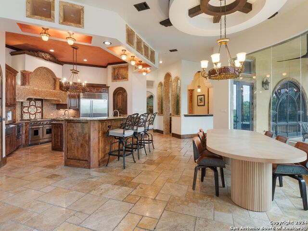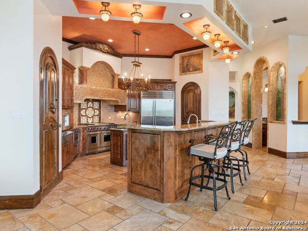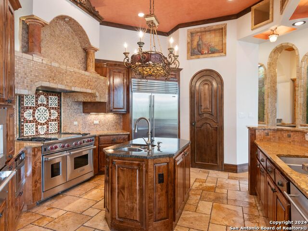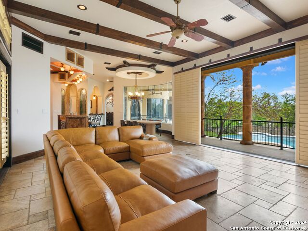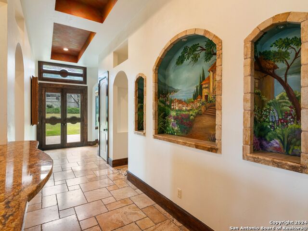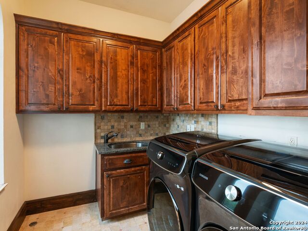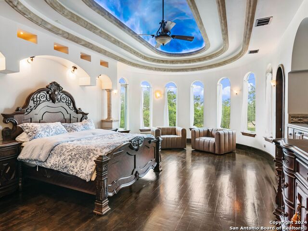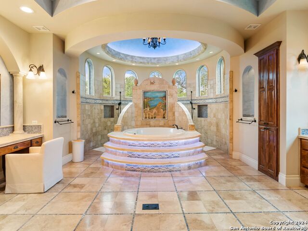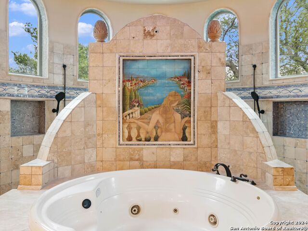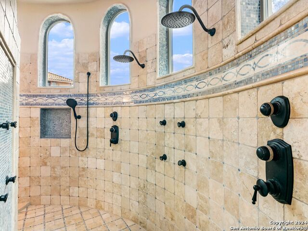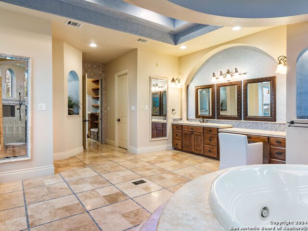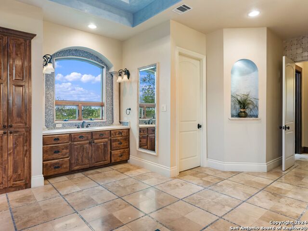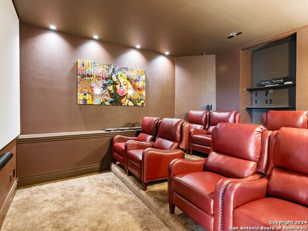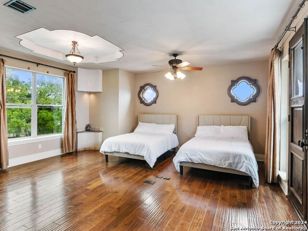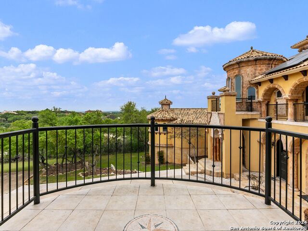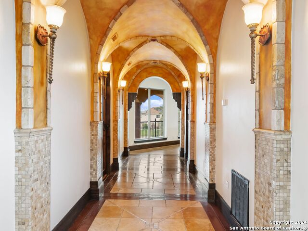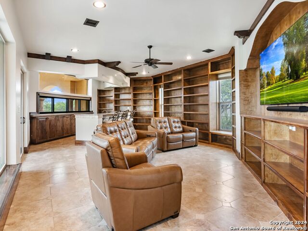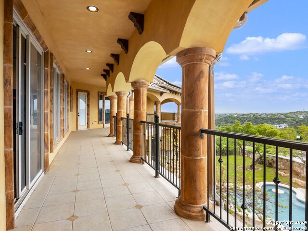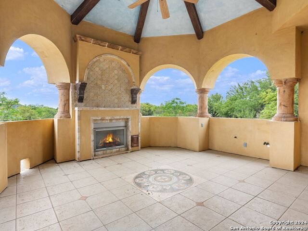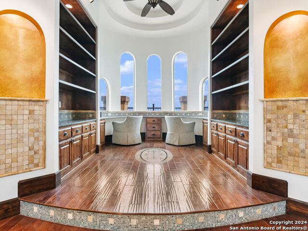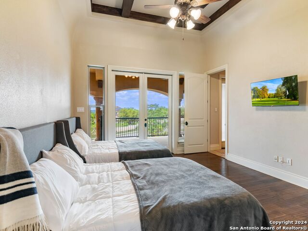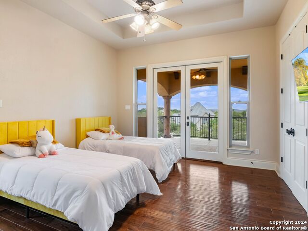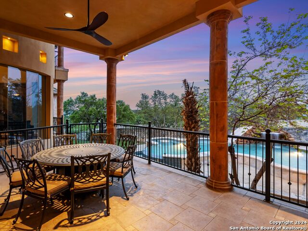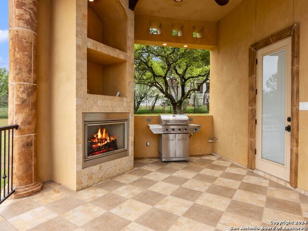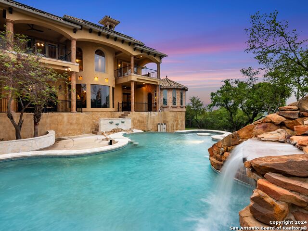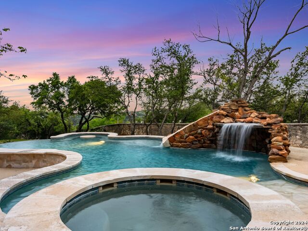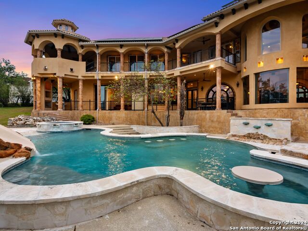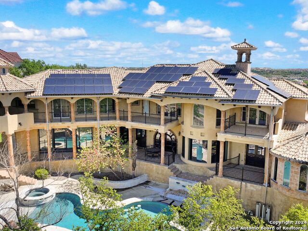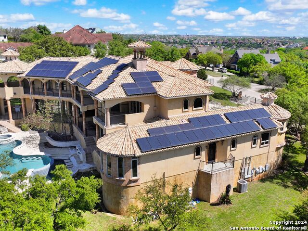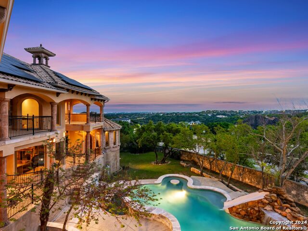45 Champions Run, San Antonio, TX 78258
Property Photos
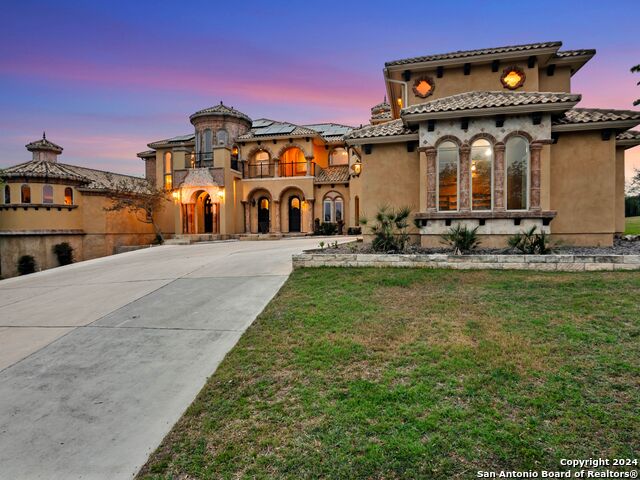
Would you like to sell your home before you purchase this one?
Priced at Only: $2,750,000
For more Information Call:
Address: 45 Champions Run, San Antonio, TX 78258
Property Location and Similar Properties
- MLS#: 1765388 ( Single Residential )
- Street Address: 45 Champions Run
- Viewed: 56
- Price: $2,750,000
- Price sqft: $312
- Waterfront: No
- Year Built: 2005
- Bldg sqft: 8823
- Bedrooms: 5
- Total Baths: 7
- Full Baths: 6
- 1/2 Baths: 1
- Garage / Parking Spaces: 3
- Days On Market: 162
- Additional Information
- County: BEXAR
- City: San Antonio
- Zipcode: 78258
- Subdivision: Estates At Champions Run
- District: North East I.S.D
- Elementary School: Call District
- Middle School: Call District
- High School: Call District
- Provided by: Kuper Sotheby's Int'l Realty
- Contact: Raul Ruiz
- (210) 387-1038

- DMCA Notice
-
DescriptionStep into a world of refined elegance and timeless luxury with this exquisite Mediterranean villa estate, offering not just a home but an unparalleled living experience that transcends the ordinary. From the moment you pass through the gates, a sense of grandeur envelops you, enhanced by the tranquil beauty of mature oak trees and meticulously landscaped gardens, creating a serene and inviting ambiance. Every facet of this home has been meticulously crafted to elevate your living experience to new heights of sophistication. Ascend to a new level of luxury living with the inclusion of a private elevator within this exquisite Mediterranean villa estate. Designed with convenience and accessibility in mind, the elevator effortlessly connects all levels of this grand residence, ensuring ease of movement for residents and guests alike. Graceful archways and intricate moldings adorn the soaring ceilings, emphasizing the expansive nature of the open floor plan and allowing natural light to cascade through, illuminating every exquisite detail. The heart of this estate lies in its culinary masterpiece of a kitchen, where the fusion of functionality and luxury seamlessly blends. Top of the line, commercial grade appliances stand ready to cater to the most discerning chef's culinary creations, while expansive dining areas effortlessly transition to private balconies, offering captivating views of the city skyline and verdant surroundings.Entertainment is elevated to an art form within this residence. A fully equipped theater room invites immersive cinematic experiences, while an observatory/library provides a sanctuary for moments of quiet reflection amidst breathtaking panoramas, fostering a deep connection with nature and the world beyond. Embracing modern sustainability without compromising on luxury, discreetly integrated solar panels power this estate, ensuring both eco consciousness and energy efficiency without sacrificing comfort or style. Outdoor living takes on a new dimension in the sprawling 2000 square feet of exterior space, where a Keith Zars resort style heated pool beckons refreshing relaxation, complemented by a hot tub with a graceful water slide. Evenings are imbued with warmth and intimacy beside two exterior gas fireplaces, creating enchanting settings for al fresco dining or quiet contemplation under the starlit sky. A hallmark of distinction, the oversized three car garage epitomizes the estate's commitment to convenience and functionality, offering ample space for your vehicles and storage needs while maintaining the utmost in elegance and style. This Mediterranean villa represents the pinnacle of luxurious living, where every detail converges harmoniously to create an unparalleled sanctuary of refinement, indulgence, and a truly elevated living experience. Welcome home to a lifestyle defined by elegance, sophistication, and the art of living well.
Payment Calculator
- Principal & Interest -
- Property Tax $
- Home Insurance $
- HOA Fees $
- Monthly -
Features
Building and Construction
- Apprx Age: 19
- Builder Name: UNKNOWN
- Construction: Pre-Owned
- Exterior Features: Stone/Rock, Stucco
- Floor: Carpeting, Marble, Wood
- Foundation: Slab
- Kitchen Length: 16
- Roof: Tile
- Source Sqft: Appsl Dist
Land Information
- Lot Description: Bluff View, City View, 1/2-1 Acre, Mature Trees (ext feat)
School Information
- Elementary School: Call District
- High School: Call District
- Middle School: Call District
- School District: North East I.S.D
Garage and Parking
- Garage Parking: Three Car Garage, Attached, Side Entry, Oversized
Eco-Communities
- Water/Sewer: Water System
Utilities
- Air Conditioning: Three+ Central
- Fireplace: Three+, Living Room, Family Room, Gas Logs Included, Gas
- Heating Fuel: Natural Gas
- Heating: Central, 3+ Units
- Number Of Fireplaces: 3+
- Recent Rehab: No
- Window Coverings: All Remain
Amenities
- Neighborhood Amenities: Controlled Access, Guarded Access
Finance and Tax Information
- Days On Market: 146
- Home Owners Association Fee 2: 116
- Home Owners Association Fee: 484
- Home Owners Association Frequency: Quarterly
- Home Owners Association Mandatory: Mandatory
- Home Owners Association Name: ESTATES AT CHAMPIONS RUN HOA
- Home Owners Association Name2: STONE OAK POA
- Home Owners Association Payment Frequency 2: Annually
- Total Tax: 48392.72
Other Features
- Contract: Exclusive Right To Sell
- Instdir: Evans - Canyon Golf - Estates Champions Run
- Interior Features: Three Living Area, Separate Dining Room, Eat-In Kitchen, Two Eating Areas, Island Kitchen, Breakfast Bar, Walk-In Pantry, Study/Library, Game Room, Media Room, Loft, Utility Room Inside, Secondary Bedroom Down, 1st Floor Lvl/No Steps, High Ceilings, Open Floor Plan, Cable TV Available, High Speed Internet, Laundry Main Level, Laundry Room, Walk in Closets
- Legal Description: NCB 19218 BLK 1 LOT 4 CHAMPIONS UT-1 STONE OAK PUD "STONE OA
- Miscellaneous: Virtual Tour
- Occupancy: Vacant, Other
- Ph To Show: (210)222-2227
- Possession: Closing/Funding
- Style: Two Story, Mediterranean
- Views: 56
Owner Information
- Owner Lrealreb: No
Nearby Subdivisions
Arrowhead
Big Springs
Big Springs In The H
Big Springs On The G
Canyon Rim
Canyon View
Champion Springs
Champions Ridge
Coronado - Bexar County
Crescent Oaks
Crescent Ridge
Estates At Champions Run
Fairway Bridge
Fairways Of Sonterra
Glen At Stone Oak T
Greystone
Hidden Canyon - Bexar County
Hills Of Stone Oak
Iron Mountain Ranch
Knights Cross
La Cierra At Sonterra
Las Lomas
Legend Oaks
Meadows Of Sonterra
Mesa Verde
Mesas At Canyon Springs
Mount Arrowhead
Mountain Lodge
Oaks At Sonterra
Peak At Promontory
Promontory Pointe
Remington Heights
Rogers Ranch
Rogers Ranch Ne
Saddle Mountain
Sonterra
Sonterra The Midlands
Sonterra/estates, Sonterra
Sonterra/greensview
Sonterra/the Highlands
Stone Canyon
Stone Mountain
Stone Oak
Stone Oak Meadows
Stone Valley
Sundance
The Hills At Sonterra
The Oaklands
The Pinnacle
The Renaissance
The Ridge At Stoneoak
The Summit 2
The Summit At Stone Oak
The Villages At Stone Oak
The Vineyard
The Vistas Of Sonterra
The Waters Of Sonterra
Tuscany Hills
Village In The Hills
Woods At Sonterra

- Antonio Ramirez
- Premier Realty Group
- Mobile: 210.557.7546
- Mobile: 210.557.7546
- tonyramirezrealtorsa@gmail.com


