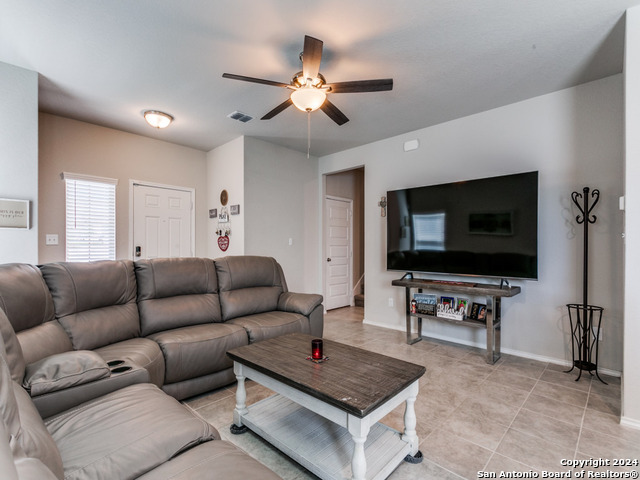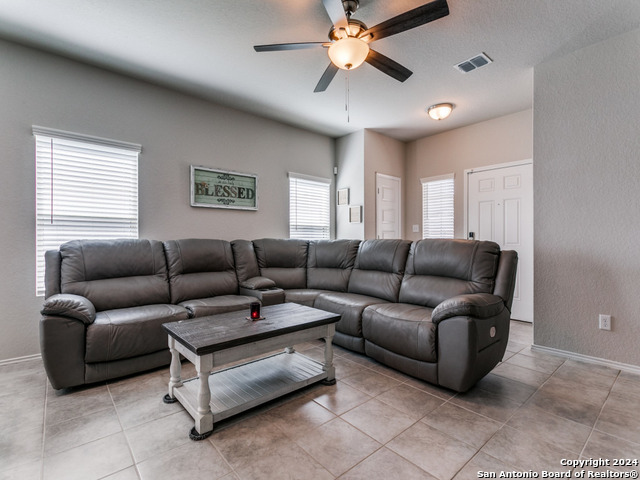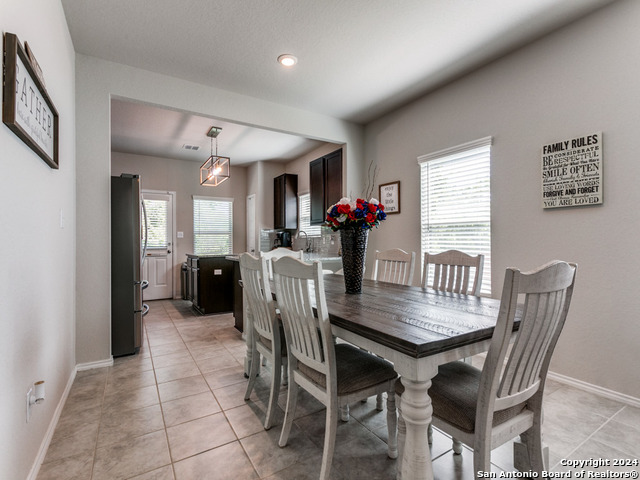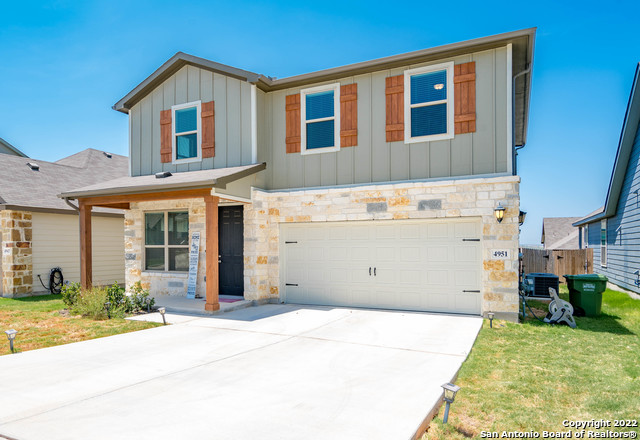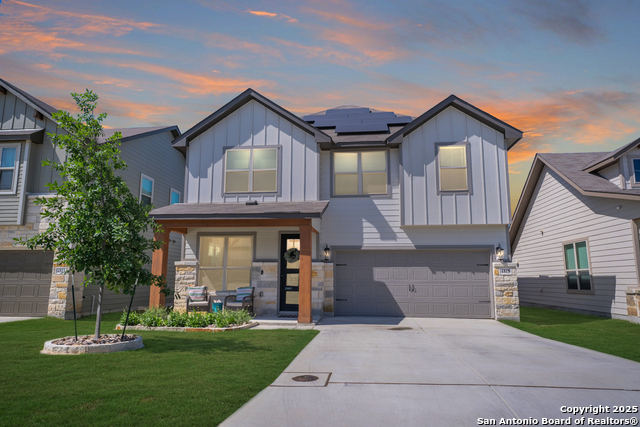5306 Riley Way, St Hedwig, TX 78152
Property Photos
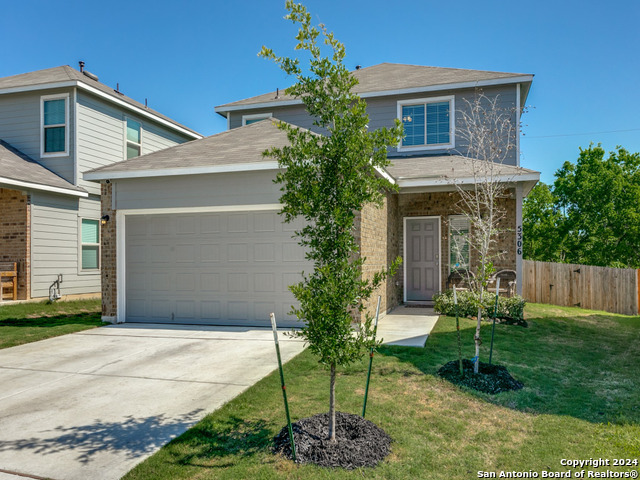
Would you like to sell your home before you purchase this one?
Priced at Only: $347,000
For more Information Call:
Address: 5306 Riley Way, St Hedwig, TX 78152
Property Location and Similar Properties
- MLS#: 1764833 ( Single Residential )
- Street Address: 5306 Riley Way
- Viewed: 80
- Price: $347,000
- Price sqft: $170
- Waterfront: No
- Year Built: 2022
- Bldg sqft: 2039
- Bedrooms: 4
- Total Baths: 3
- Full Baths: 2
- 1/2 Baths: 1
- Garage / Parking Spaces: 2
- Days On Market: 387
- Additional Information
- County: BEXAR
- City: St Hedwig
- Zipcode: 78152
- Subdivision: Abbott Place
- District: Schertz Cibolo Universal City
- Elementary School: Watts
- Middle School: Corbett
- High School: Clemens
- Provided by: eXp Realty
- Contact: Lisa Marie Heman
- (210) 792-1128

- DMCA Notice
-
DescriptionCome see this beautiful 4 bedroom 2 1/2 bath home with the Primary downstairs. Enjoy open concept for entertaining 9 ft ceilings. The kitchen has an island, eat area and plenty of storage with 42 in. cabinets and granite countertops. The primary is downstairs ste has large bathroom separate shower and a soaker tub. Upstairs is a loft for a family room. The secondary bedrooms are spacious. The property backs up to Greenbelt. The neighborhood has a playground and pool. The school district is Schertz Cibolo Universal City ISD. Close to Randolph Air Base, Fort Sam, and BAMC. MUST SEE!
Payment Calculator
- Principal & Interest -
- Property Tax $
- Home Insurance $
- HOA Fees $
- Monthly -
Features
Building and Construction
- Builder Name: Bella Vista Homes
- Construction: Pre-Owned
- Exterior Features: Brick, Cement Fiber
- Floor: Carpeting, Ceramic Tile
- Foundation: Slab
- Kitchen Length: 12
- Roof: Composition
- Source Sqft: Appraiser
Land Information
- Lot Dimensions: 40X120
- Lot Improvements: Street Paved, Curbs, Sidewalks, Streetlights
School Information
- Elementary School: Watts
- High School: Clemens
- Middle School: Corbett
- School District: Schertz-Cibolo-Universal City ISD
Garage and Parking
- Garage Parking: Two Car Garage
Eco-Communities
- Energy Efficiency: Programmable Thermostat, 12"+ Attic Insulation, Double Pane Windows, Radiant Barrier
- Water/Sewer: Water System
Utilities
- Air Conditioning: One Central
- Fireplace: Not Applicable
- Heating Fuel: Electric
- Heating: Central
- Recent Rehab: No
- Utility Supplier Elec: CPS
- Utility Supplier Grbge: Frontier
- Utility Supplier Water: GVSUD
- Window Coverings: Some Remain
Amenities
- Neighborhood Amenities: Pool
Finance and Tax Information
- Days On Market: 326
- Home Owners Association Fee: 450
- Home Owners Association Frequency: Annually
- Home Owners Association Mandatory: Mandatory
- Home Owners Association Name: ALAMO MANAGEMENT
- Total Tax: 2.16
Rental Information
- Currently Being Leased: No
Other Features
- Accessibility: 2+ Access Exits, 36 inch or more wide halls, Hallways 42" Wide, Doors-Swing-In, First Floor Bath, First Floor Bedroom
- Contract: Exclusive Right To Sell
- Instdir: Conveniently located off FM 1518 and I-10,
- Interior Features: Two Living Area, Liv/Din Combo, Eat-In Kitchen, Island Kitchen, Game Room, Loft, Utility Room Inside, 1st Floor Lvl/No Steps, High Ceilings, Open Floor Plan, Cable TV Available, High Speed Internet, Laundry in Closet, Laundry Main Level, Laundry Lower Level, Walk in Closets
- Legal Desc Lot: 50
- Legal Description: CB 5193P (ABBOTT PLACE SUB'D), BLOCK 6 LOT 50
- Miscellaneous: Builder 10-Year Warranty, No City Tax, School Bus
- Occupancy: Other
- Ph To Show: 210.222.2227
- Possession: Closing/Funding
- Style: Two Story
- Views: 80
Owner Information
- Owner Lrealreb: No
Similar Properties
Nearby Subdivisions
Abbott Estates
Abbott Place
Asher Place
Boardwalk
City O St Hedwig
City St. Hedwig Ac. (ec)
City Sthedwig Ac Ec
Cobalt Canyon
Cobalt Canyon/hunters Place/ S
Hakes Brothers At Hunters Plac
Hallies Ranch
Heather Place
Heathers Place
Hunters Way
Not In Defined Subdivision
Sage Meadows
Sage Meadows Ut-1
Saint Hedwig
Scott Hollow
Spring Grove

- Antonio Ramirez
- Premier Realty Group
- Mobile: 210.557.7546
- Mobile: 210.557.7546
- tonyramirezrealtorsa@gmail.com




