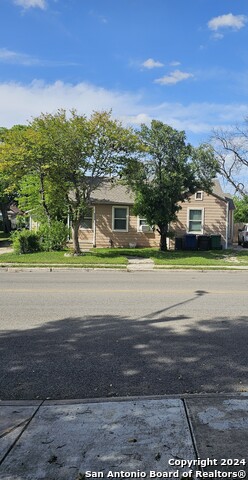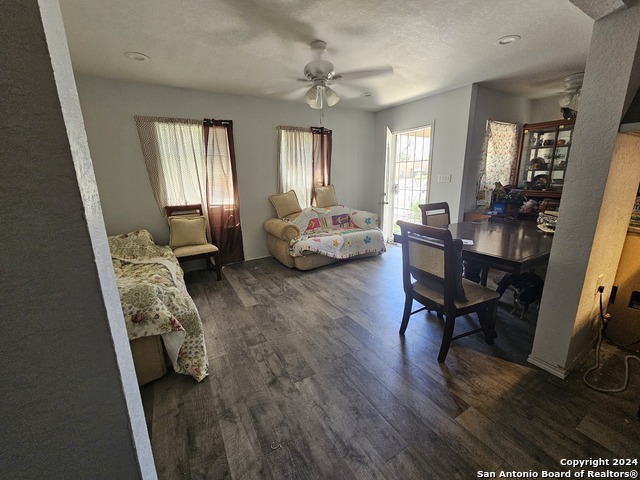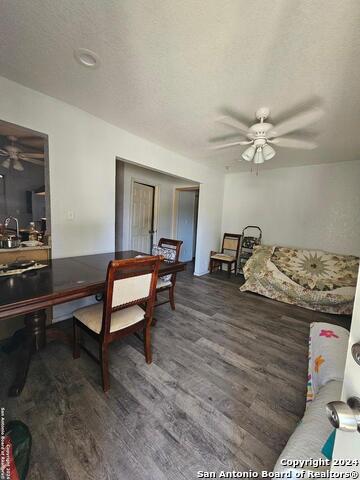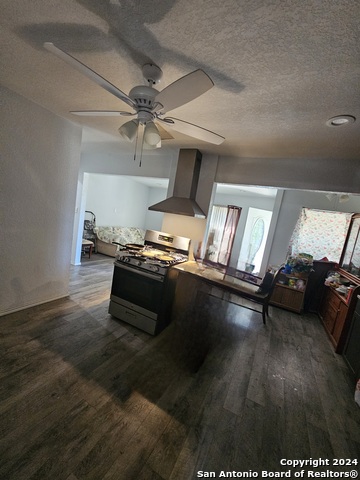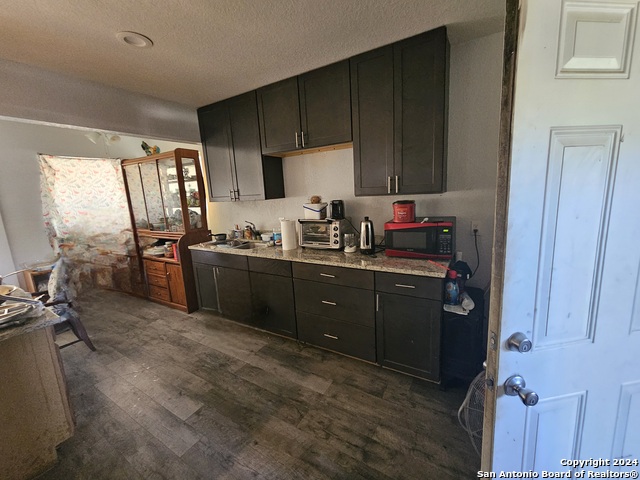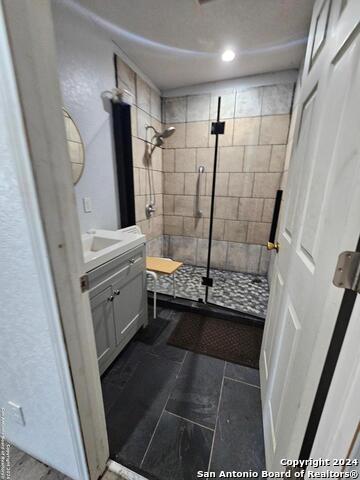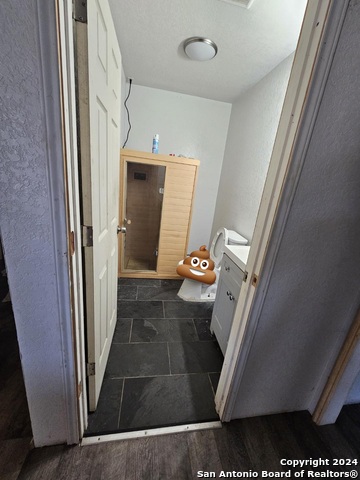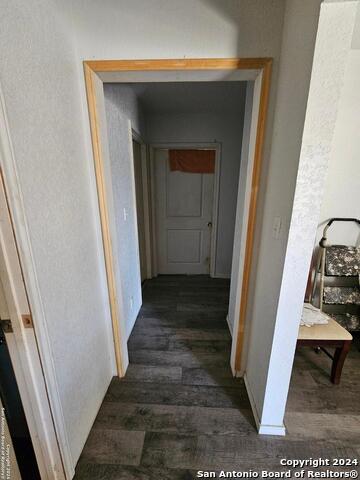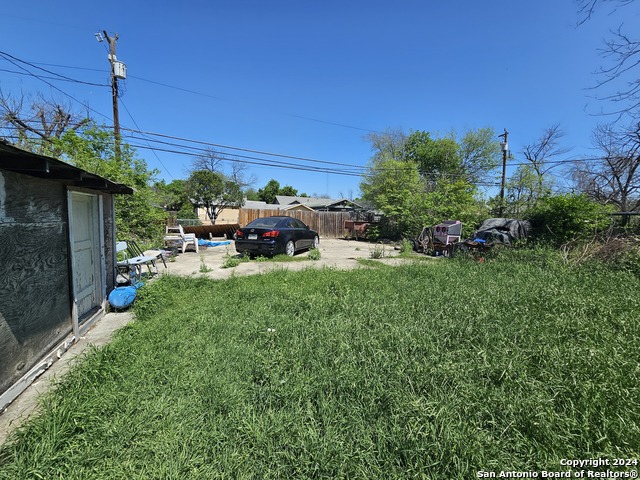1519 Steves Ave, San Antonio, TX 78210
Property Photos
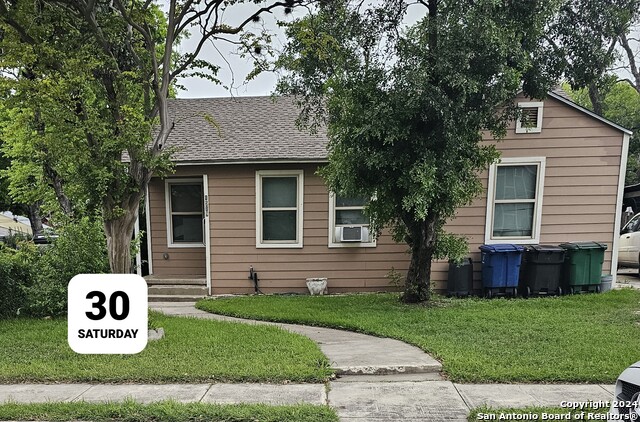
Would you like to sell your home before you purchase this one?
Priced at Only: $280,000
For more Information Call:
Address: 1519 Steves Ave, San Antonio, TX 78210
Property Location and Similar Properties
- MLS#: 1762748 ( Single Residential )
- Street Address: 1519 Steves Ave
- Viewed: 76
- Price: $280,000
- Price sqft: $266
- Waterfront: No
- Year Built: 1945
- Bldg sqft: 1052
- Bedrooms: 4
- Total Baths: 3
- Full Baths: 3
- Garage / Parking Spaces: 1
- Days On Market: 393
- Additional Information
- County: BEXAR
- City: San Antonio
- Zipcode: 78210
- Subdivision: Highland Park
- District: San Antonio I.S.D.
- Elementary School: Japhet
- Middle School: Japhet
- High School: Brackenridge
- Provided by: SK1 Properties, LLC
- Contact: Valerie Duran
- (210) 288-4115

- DMCA Notice
-
DescriptionThis home has so much potiential for you and you can have rental income as well with a 1/1 in the back of the home. Home has been updated. #sesanantonio #rentalincome #hwy37 #multifamily
Payment Calculator
- Principal & Interest -
- Property Tax $
- Home Insurance $
- HOA Fees $
- Monthly -
Features
Building and Construction
- Apprx Age: 79
- Builder Name: unknown
- Construction: Pre-Owned
- Exterior Features: Siding
- Floor: Vinyl, Laminate
- Kitchen Length: 10
- Roof: Composition
- Source Sqft: Appsl Dist
School Information
- Elementary School: Japhet
- High School: Brackenridge
- Middle School: Japhet
- School District: San Antonio I.S.D.
Garage and Parking
- Garage Parking: None/Not Applicable
Eco-Communities
- Water/Sewer: Water System
Utilities
- Air Conditioning: 3+ Window/Wall
- Fireplace: Not Applicable
- Heating Fuel: Natural Gas
- Heating: Central
- Recent Rehab: No
- Utility Supplier Elec: cps
- Utility Supplier Gas: cps
- Utility Supplier Grbge: cps
- Utility Supplier Water: saws
- Window Coverings: None Remain
Amenities
- Neighborhood Amenities: None
Finance and Tax Information
- Days On Market: 361
- Home Owners Association Mandatory: None
- Total Tax: 3172.6
Rental Information
- Currently Being Leased: No
Other Features
- Block: 115
- Contract: Exclusive Right To Sell
- Instdir: Take 37 S & exit Fair ave. Take turn around & immediate right on S Pine st. Go to Steves Ave & turn right. House will be on the left. Driving north on 37 exit Fair ave. Pass the light & turn right on S Pine st. Turn right on Steves Ave, House on left
- Interior Features: One Living Area
- Legal Desc Lot: 15
- Legal Description: NCB 3385 BLK 115 LOT 15
- Miscellaneous: City Bus, Investor Potential, School Bus, As-Is
- Occupancy: Other
- Ph To Show: 2102884115
- Possession: Closing/Funding, Tenant Will Vacate, Negotiable
- Style: One Story, Traditional
- Views: 76
Owner Information
- Owner Lrealreb: No
Nearby Subdivisions
(57087) Fair - North
01 Nb Lake
Acequia Madre Nat/loc Hist Sa
Artisan Park At Victoria Commo
College Heights
Denver Heights
Denver Heights East Of New Bra
Denver Heights West Of New Bra
Denver Heights, East Of New Br
Durango/roosevelt
Fair - North
Fair-north
Gevers To Clark
Heritage Park Estate
Highland
Highland Estates
Highland Park
Highland Park Est.
Highland Terrace
King William
Lavaca
Lavaca Historic Dist
Monticello Park
N/a
Na
Ncb 8982
Near Eastside
Pasadena Heights
Playmoor
Riverside Park
Roosevelt Mhp
S Of Mlk To Aransas
S Presa W To River
Subdivision Grand View Add Bl
The Highlands
Townhomes On Presa
Wheatley
Wheatley Heights

- Antonio Ramirez
- Premier Realty Group
- Mobile: 210.557.7546
- Mobile: 210.557.7546
- tonyramirezrealtorsa@gmail.com



