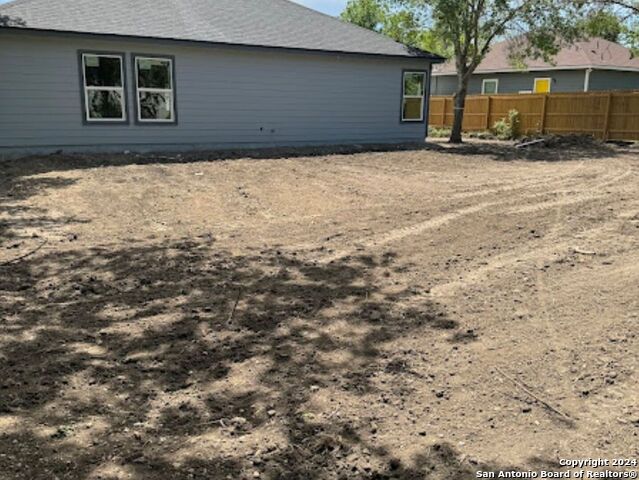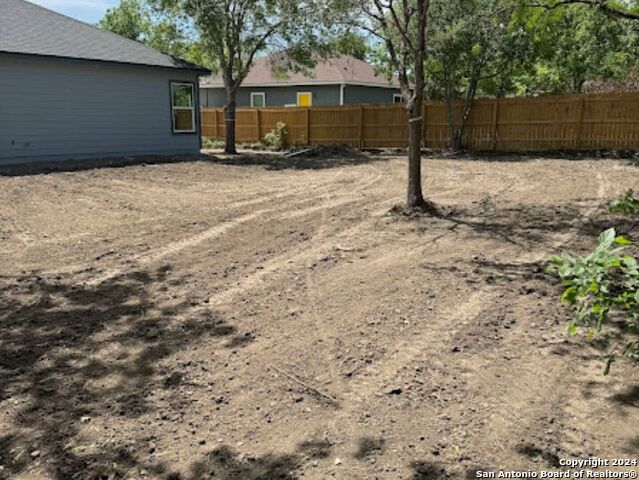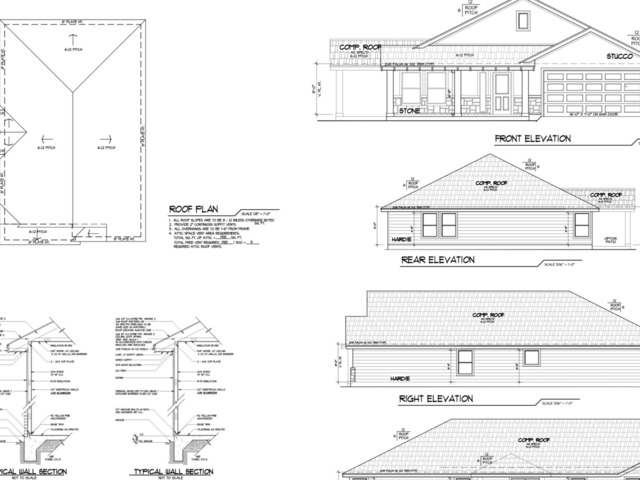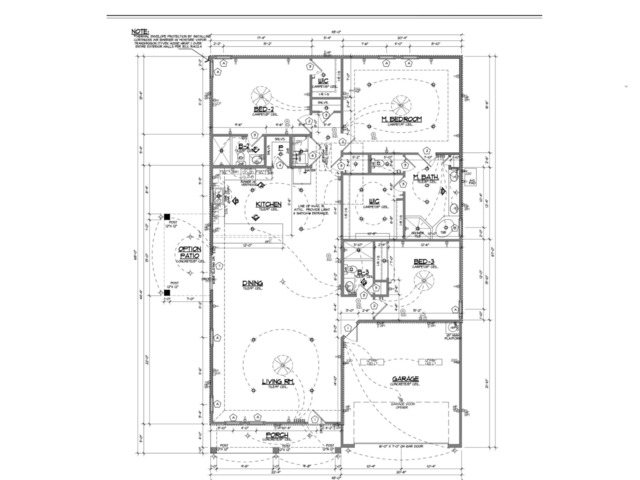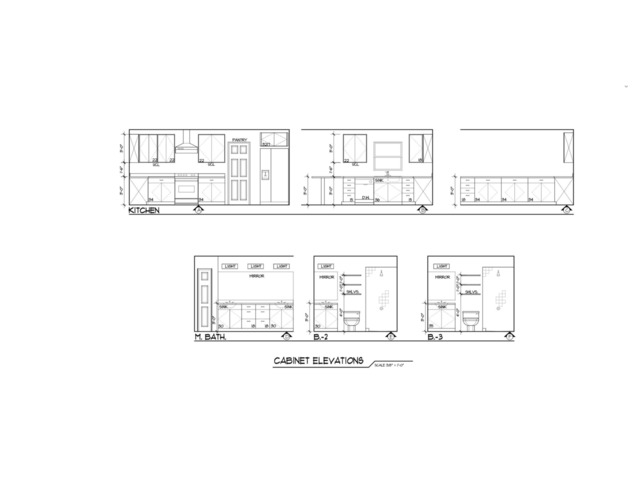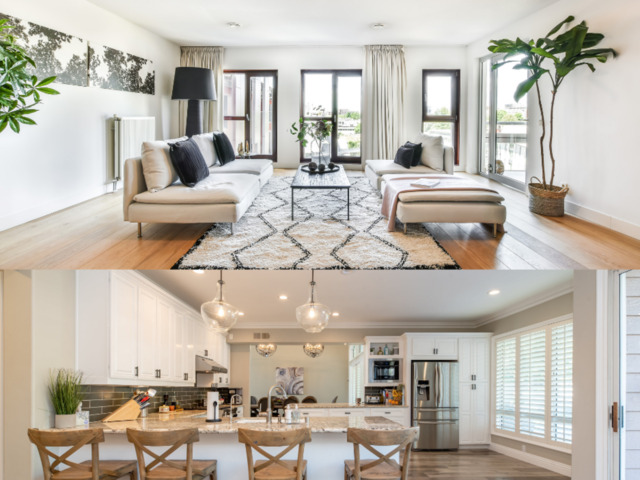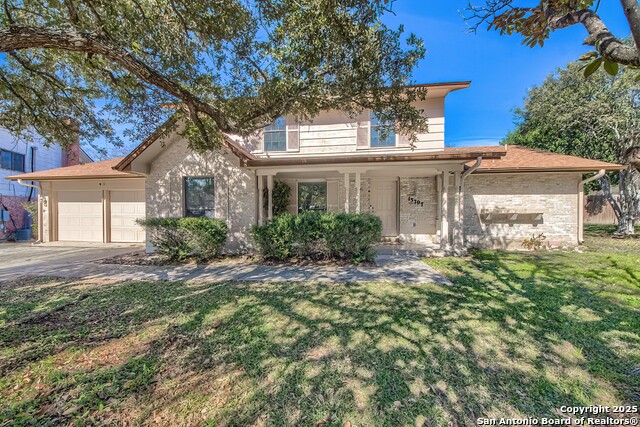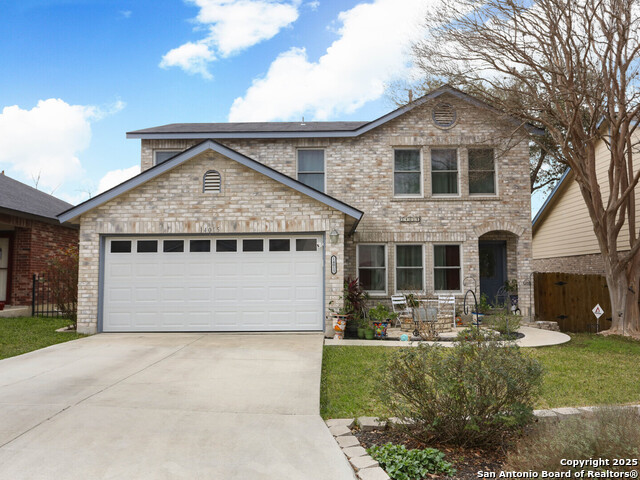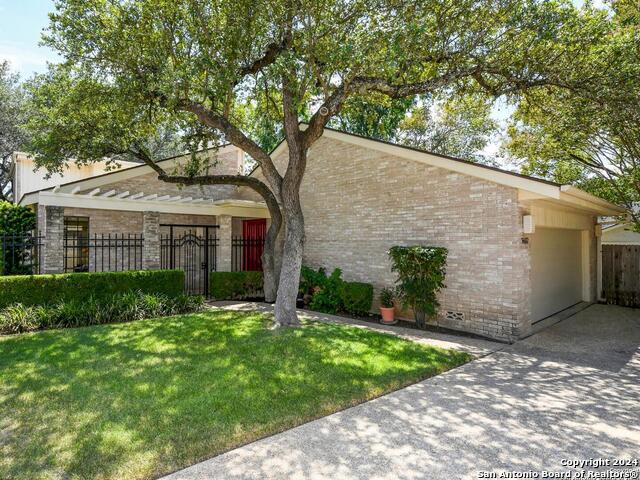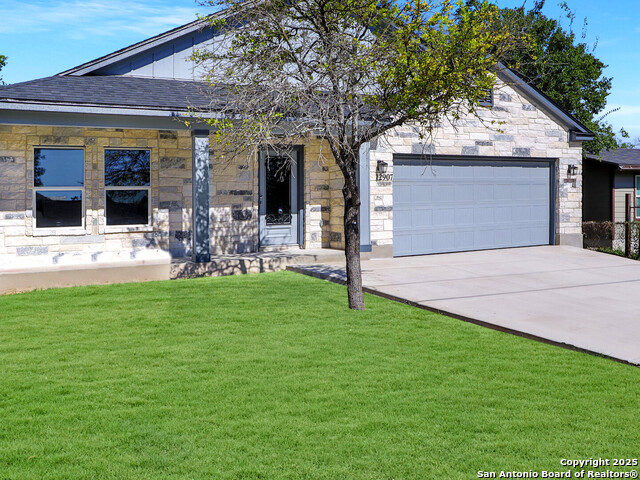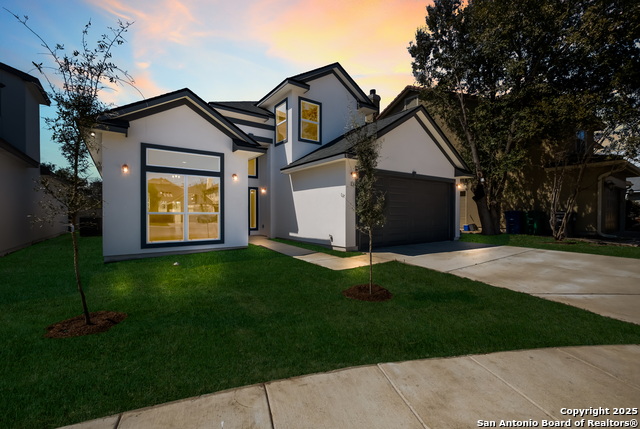12907 Middle, San Antonio, TX 78217
Property Photos
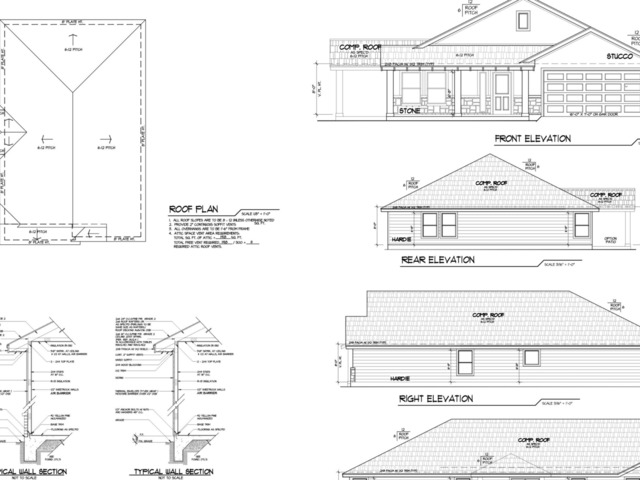
Would you like to sell your home before you purchase this one?
Priced at Only: $405,000
For more Information Call:
Address: 12907 Middle, San Antonio, TX 78217
Property Location and Similar Properties
- MLS#: 1759804 ( Single Residential )
- Street Address: 12907 Middle
- Viewed: 125
- Price: $405,000
- Price sqft: $172
- Waterfront: No
- Year Built: 2024
- Bldg sqft: 2357
- Bedrooms: 3
- Total Baths: 3
- Full Baths: 3
- Garage / Parking Spaces: 2
- Days On Market: 382
- Additional Information
- County: BEXAR
- City: San Antonio
- Zipcode: 78217
- Subdivision: Skyline Park
- District: North East I.S.D
- Elementary School: Northern Hills
- Middle School: Driscoll
- High School: Madison
- Provided by: Central Metro Realty
- Contact: Rita Vera
- (210) 762-9977

- DMCA Notice
-
DescriptionLocation Location! This beautiful 2024 custom built home is move in ready and offers the perfect blend of comfort and convenience in a prime location. With no HOA and no restrictions on the area, it's an ideal choice for business owners seeking space and freedom. The home boasts a spacious 2,357 square feet of living space, featuring three generously sized bedrooms and three full bathrooms. The large rooms provide plenty of space to relax and entertain. Outside, the expansive backyard is perfect for outdoor activities, gardening, or simply enjoying the fresh air. This home is truly designed for modern living with ample room for work, play, and everything in between! Ven a ver nuestra casa este sabado. Open House Saturday March 1st from 2:00 PM 4:30 PM
Payment Calculator
- Principal & Interest -
- Property Tax $
- Home Insurance $
- HOA Fees $
- Monthly -
Features
Building and Construction
- Builder Name: Rodofo Alcorta
- Construction: New
- Exterior Features: Brick, 3 Sides Masonry
- Floor: Carpeting, Ceramic Tile
- Foundation: Slab
- Kitchen Length: 13
- Roof: Composition
- Source Sqft: Appsl Dist
School Information
- Elementary School: Northern Hills
- High School: Madison
- Middle School: Driscoll
- School District: North East I.S.D
Garage and Parking
- Garage Parking: Two Car Garage
Eco-Communities
- Energy Efficiency: Smart Electric Meter
- Green Certifications: Energy Star Certified
- Water/Sewer: City
Utilities
- Air Conditioning: One Central
- Fireplace: Not Applicable
- Heating Fuel: Electric
- Heating: Central
- Utility Supplier Elec: CPS
- Utility Supplier Water: Saws
- Window Coverings: All Remain
Amenities
- Neighborhood Amenities: None
Finance and Tax Information
- Days On Market: 344
- Home Faces: North
- Home Owners Association Mandatory: None
- Total Tax: 1402
Rental Information
- Currently Being Leased: No
Other Features
- Block: 005
- Contract: Exclusive Right To Sell
- Instdir: From Heb on O'Conner Head northeast toward O'Connor Rd Turn right onto O'Connor Rd Turn right onto Nacogdoches Rd Pass by Dairy Queen (on the left in 0.8 mi) Turn right onto Bell Dr Turn right onto Middle Ln
- Interior Features: One Living Area, Eat-In Kitchen, Breakfast Bar
- Legal Desc Lot: 10
- Legal Description: NCB 15695 BLK 005 LOT 10 HS
- Miscellaneous: None/not applicable
- Occupancy: Vacant, Other
- Ph To Show: SHOWINGTIME
- Possession: Closing/Funding
- Style: One Story
- Views: 125
Owner Information
- Owner Lrealreb: No
Similar Properties
Nearby Subdivisions
Brentwood Common
Bristow Bend
British Commons
Clearcreek / Madera
Copper Branch
El Chaparral
Fertile Valley
Forest Oaks
Forest Oaks N.e.
Garden Court East
Garden Ct East/sungate
Macarthur Terrace
Madera
Marymont
Nacogdoches North
North East Park
Northeast Park
Northern Heights
Northern Hills
Oak Grove
Oak Mont/vill N./perrin
Oak Mount
Regency Place
Skyline Park
Stafford Heights South
Sungate
Towne Lake
Village North

- Antonio Ramirez
- Premier Realty Group
- Mobile: 210.557.7546
- Mobile: 210.557.7546
- tonyramirezrealtorsa@gmail.com



