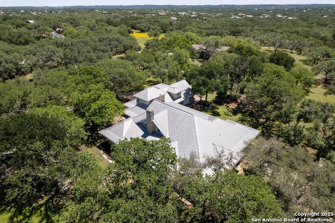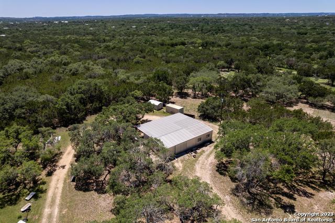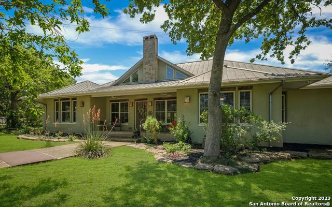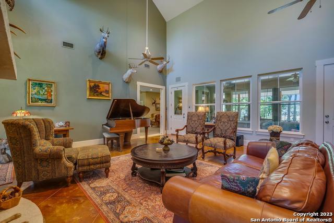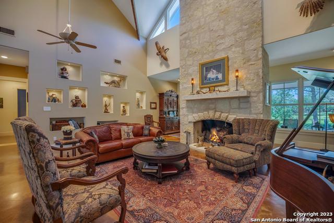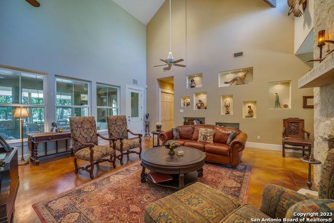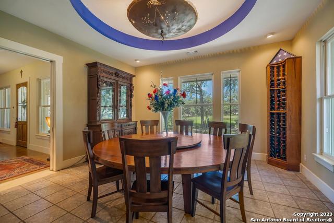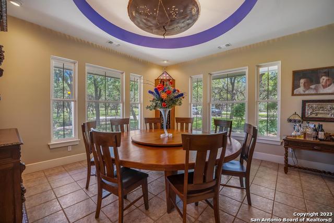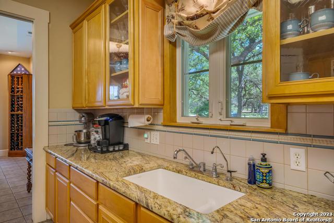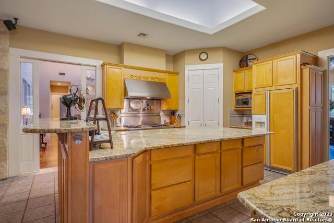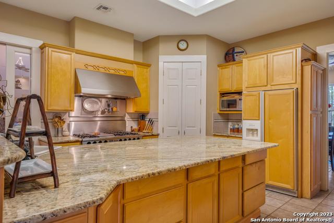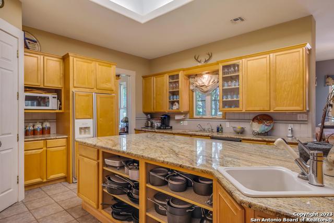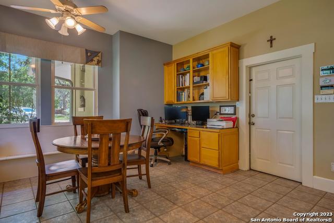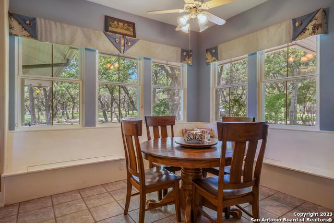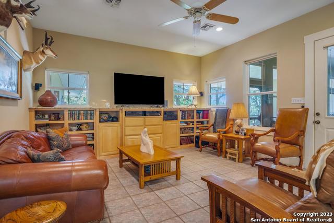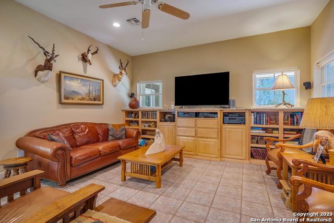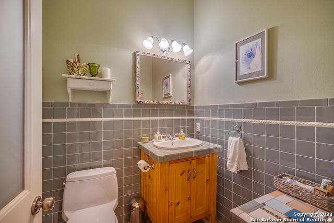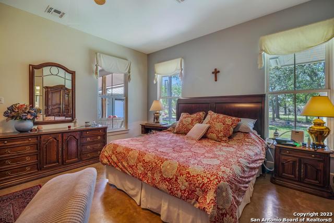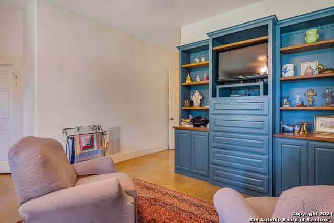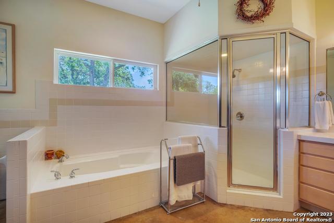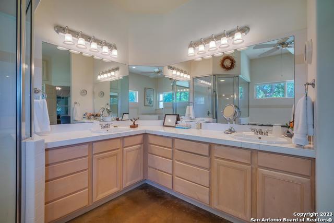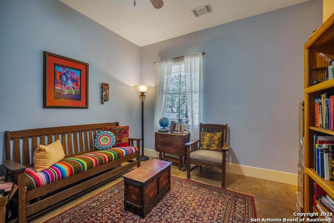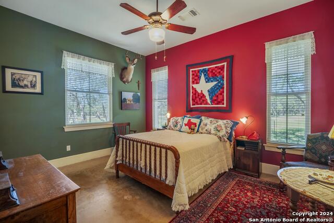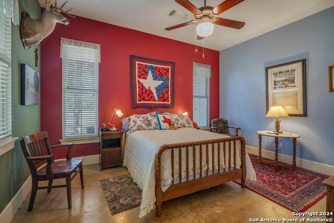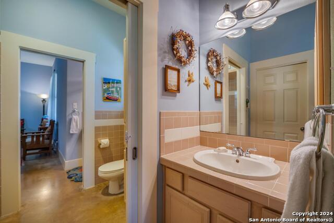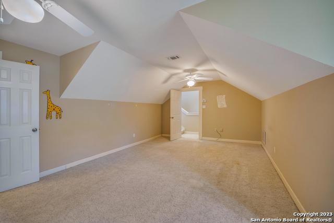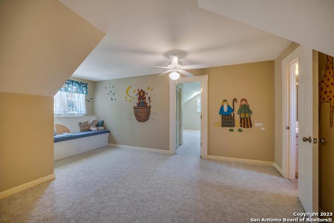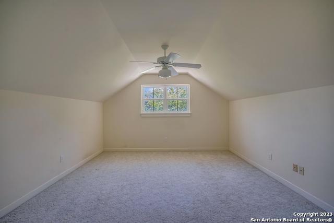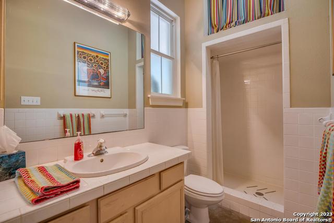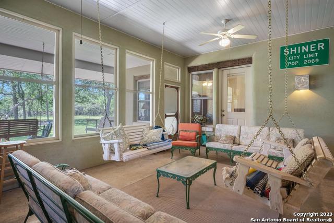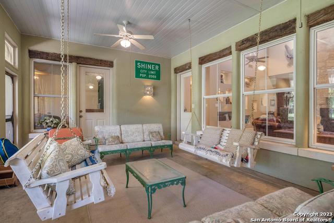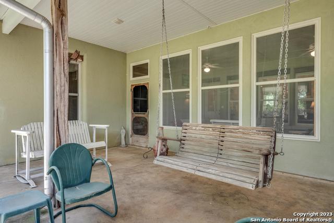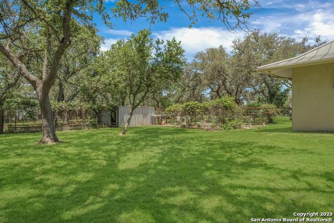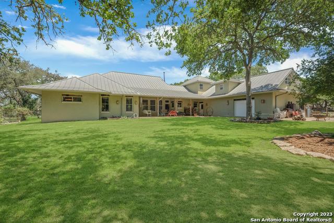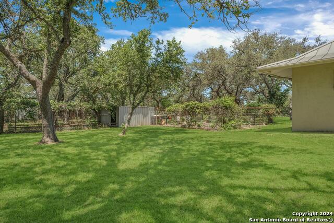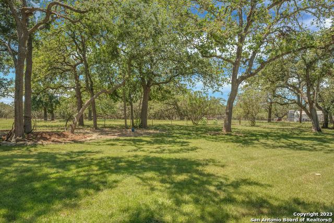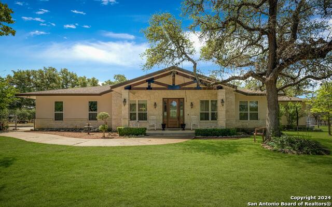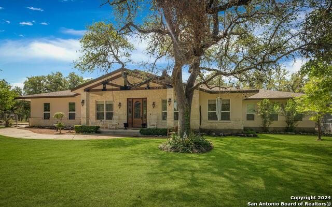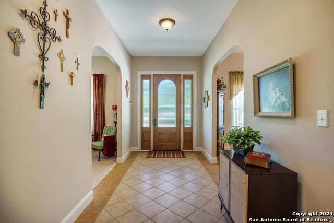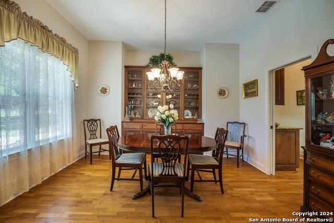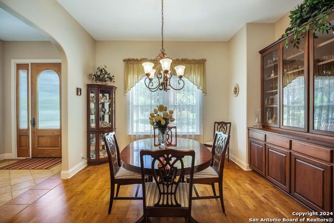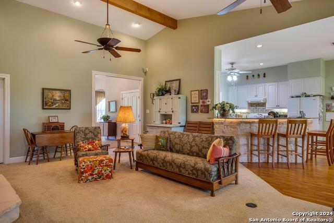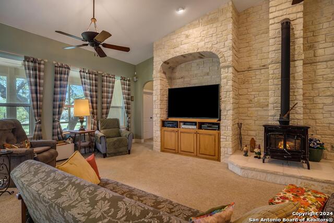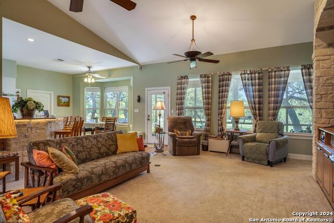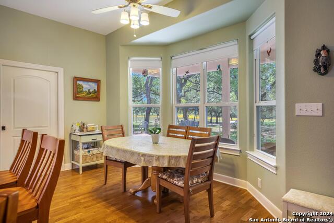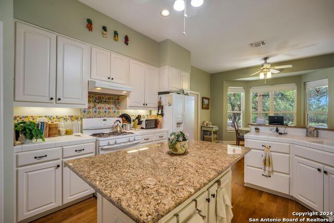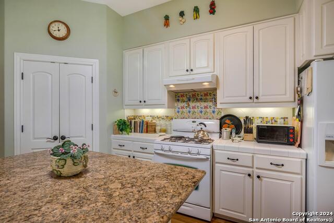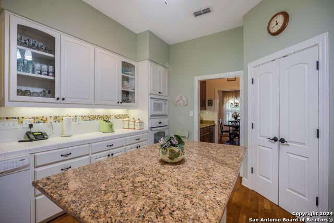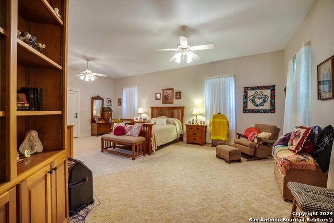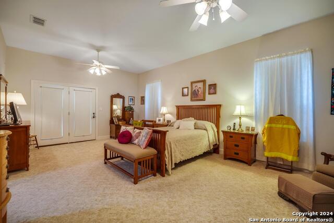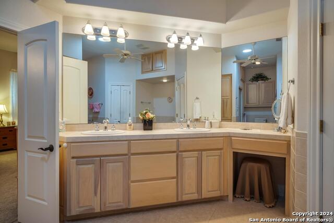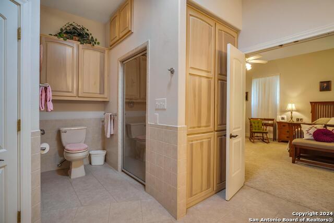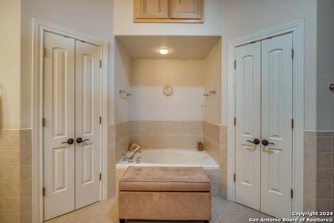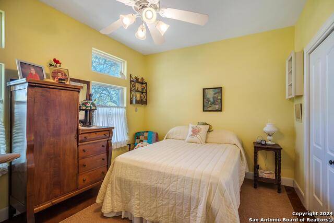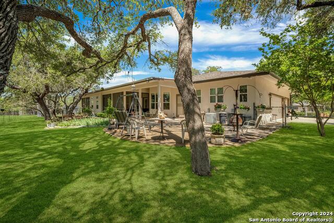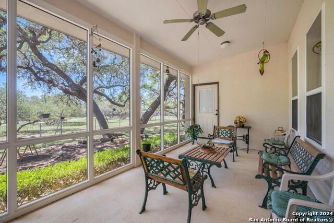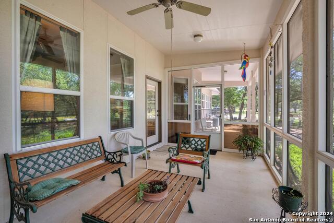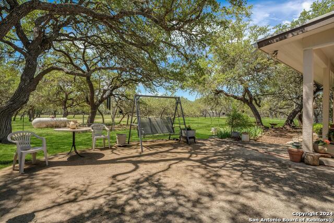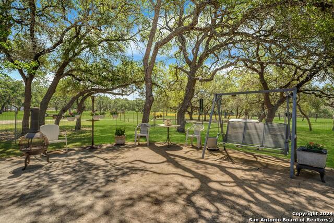241 Ammann Rd, Boerne, TX 78015
Property Photos
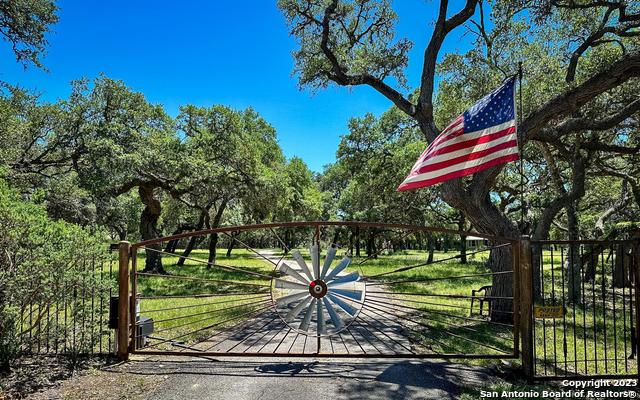
Would you like to sell your home before you purchase this one?
Priced at Only: $3,100,000
For more Information Call:
Address: 241 Ammann Rd, Boerne, TX 78015
Property Location and Similar Properties
- MLS#: 1759414 ( Single Residential )
- Street Address: 241 Ammann Rd
- Viewed: 112
- Price: $3,100,000
- Price sqft: $569
- Waterfront: No
- Year Built: 1996
- Bldg sqft: 5452
- Bedrooms: 5
- Total Baths: 6
- Full Baths: 5
- 1/2 Baths: 1
- Garage / Parking Spaces: 3
- Days On Market: 187
- Additional Information
- County: KENDALL
- City: Boerne
- Zipcode: 78015
- Subdivision: Boerne
- District: Boerne
- Elementary School: CIBOLO CREEK
- Middle School: Voss
- High School: Champion
- Provided by: San Antonio Portfolio KW RE
- Contact: Denise Graves
- (210) 260-2176

- DMCA Notice
-
DescriptionJust minutes from Main Street Boerne this remarkable tree studded 10+ag exempt acres that features the best in Hill Country Living! Imagine sitting on your front porch, enjoying the sunsets and sunrises under the tree framed lawn. With two amazing residences, use it as multi generational living or have your own STR. Stucco exterior and metal roof highlights the main residence, over 5400sf with floor to ceiling Sisterdale stone fireplace, beamed 23ft ceiling, clerestory windows plus art niches in the living area. Dining boasts custom light fixture in domed ceiling. While the spacious kitchen has a commercial style range with 6 burners, griddle and bake racks, the huge center island with prep sink opens to the casual gathering area with built ins and wood stove. Enjoy the banquet style breakfast area that looks out on the gorgeous front lawn. Private owners retreat has sitting area, spa bath and safe room with outside access to the cool screened in porch, spacious covered porch and private backyard. Three additional bedrooms are down while a large game room, studio/office and bedroom are up.The second one story Stone 3000sf residence has three bedrooms, two living, two dining, patio and screened in porch plus garage. A barn, garden area and dog run add to the enjoyability to this amazing property with oak and native trees. Abundant outdoor areas, patios, porches promise incredible living inside and out. Main home is 5452sf 5bed/5 bth/1 half and Second/Guest Home is 2952sf additional 3 bed/2 full/2 half baths.
Payment Calculator
- Principal & Interest -
- Property Tax $
- Home Insurance $
- HOA Fees $
- Monthly -
Features
Building and Construction
- Apprx Age: 28
- Builder Name: GERALD WILEY
- Construction: Pre-Owned
- Exterior Features: 4 Sides Masonry, Stucco
- Floor: Carpeting, Ceramic Tile, Stained Concrete
- Foundation: Slab
- Kitchen Length: 15
- Other Structures: Guest House
- Roof: Metal
- Source Sqft: Appsl Dist
Land Information
- Lot Description: County VIew, Horses Allowed, 5 - 14 Acres, Ag Exempt, Mature Trees (ext feat), Secluded, Level
- Lot Improvements: Street Paved
School Information
- Elementary School: CIBOLO CREEK
- High School: Champion
- Middle School: Voss Middle School
- School District: Boerne
Garage and Parking
- Garage Parking: Three Car Garage, Side Entry
Eco-Communities
- Water/Sewer: Private Well, Septic
Utilities
- Air Conditioning: Three+ Central
- Fireplace: One, Living Room
- Heating Fuel: Propane Owned
- Heating: Central
- Utility Supplier Elec: PEDERNALES
- Utility Supplier Gas: BELL HYDRO
- Utility Supplier Grbge: TIGER
- Utility Supplier Other: GVTC
- Utility Supplier Sewer: SEPTIC
- Utility Supplier Water: WELL
- Window Coverings: Some Remain
Amenities
- Neighborhood Amenities: None
Finance and Tax Information
- Days On Market: 380
- Home Owners Association Mandatory: None
- Total Tax: 10230.26
Other Features
- Accessibility: Level Lot, Level Drive, First Floor Bath, Full Bath/Bed on 1st Flr, First Floor Bedroom
- Contract: Exclusive Right To Sell
- Instdir: Hwy 46 to Ammann
- Interior Features: Two Living Area, Separate Dining Room, Two Eating Areas, Island Kitchen, Breakfast Bar, Game Room, Utility Room Inside, Secondary Bedroom Down, 1st Floor Lvl/No Steps, High Ceilings, Open Floor Plan, Laundry Main Level, Walk in Closets
- Legal Desc Lot: PT 2
- Legal Description: AMMANN FARMS LOT PT 2, 6.05 ACRES AMMANN FARMS LOT PT 2, 4.0
- Miscellaneous: Virtual Tour
- Occupancy: Owner
- Ph To Show: 210-222-2227
- Possession: Closing/Funding
- Style: One Story
- Views: 112
Owner Information
- Owner Lrealreb: No
Nearby Subdivisions
Arbors At Fair Oaks
Boerne
Boerne Hollow
Cielo Ranch
Deer Meadow Estates
Elkhorn Ridge
Enclave
Fair Oaks Ranch
Fallbrook
Fallbrook - Bexar County
Front Gate
Hills Of Cielo-ranch
Homestead
Lost Creek
Lost Creek Ranch
Mirabel
N/a
Napa Oaks
Overlook At Cielo-ranch
Presidio Of Lost Creek
Ridge Creek
Sablechase
Setterfeld Estates 1
Southglen
Stone Creek
Stonehaven Enclave
The Bluffs At Stonehaven
The Bluffs Of Lost Creek
The Woods At Fair Oaks
The Woods At Fair Oaks (common
Village Green
Woodland Ranch Estates

- Antonio Ramirez
- Premier Realty Group
- Mobile: 210.557.7546
- Mobile: 210.557.7546
- tonyramirezrealtorsa@gmail.com


