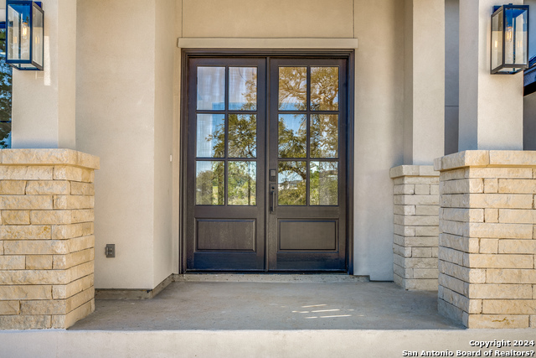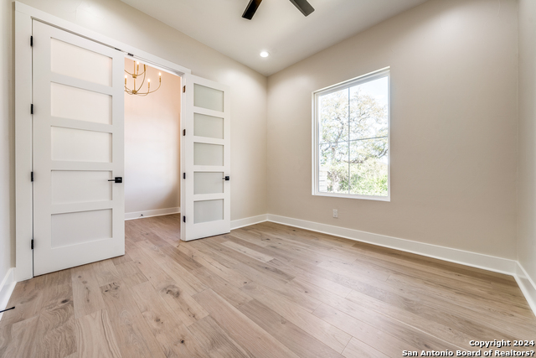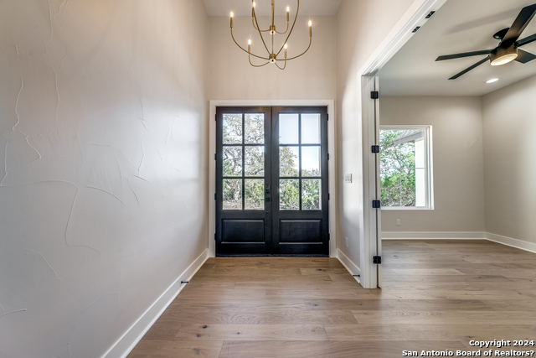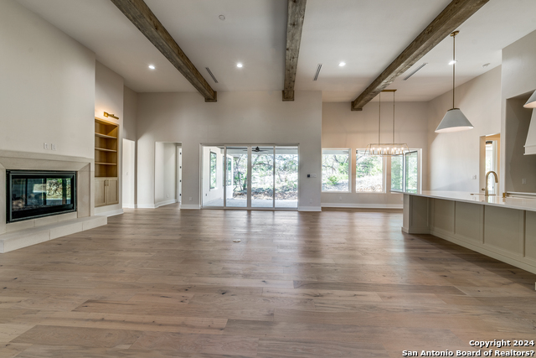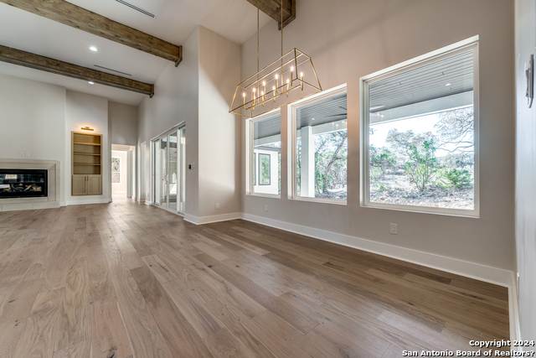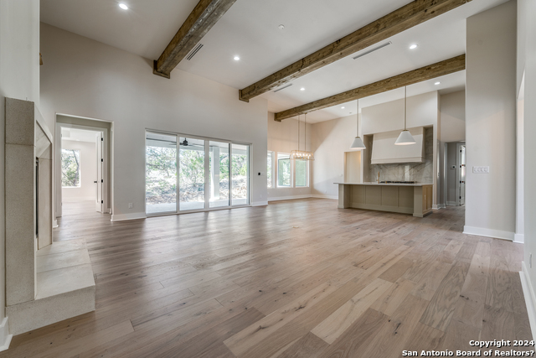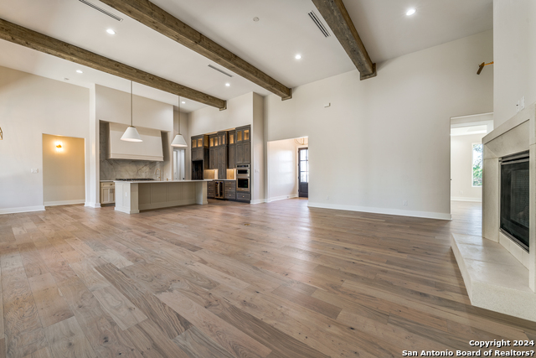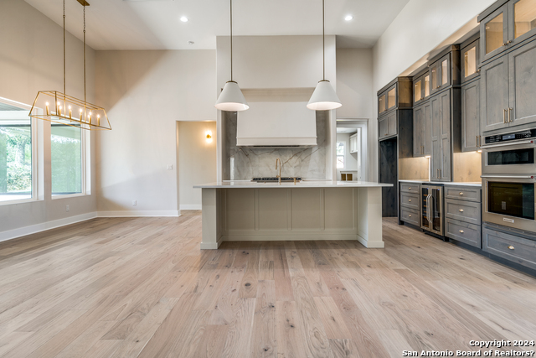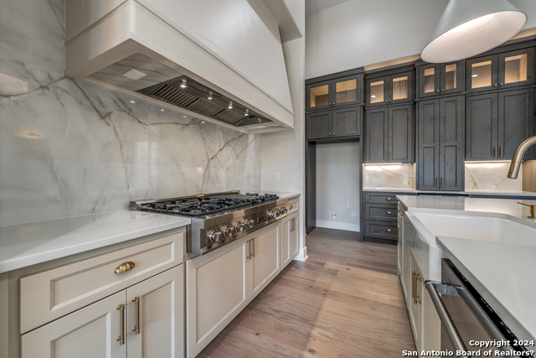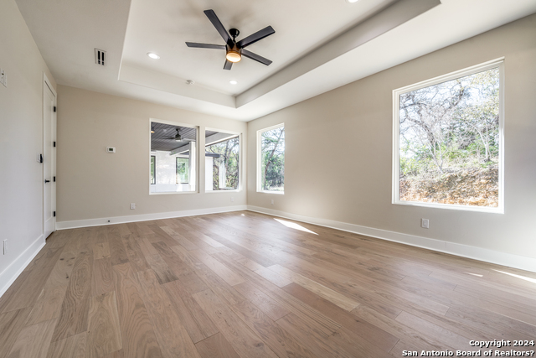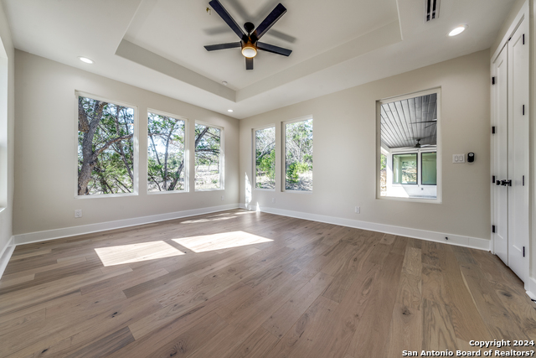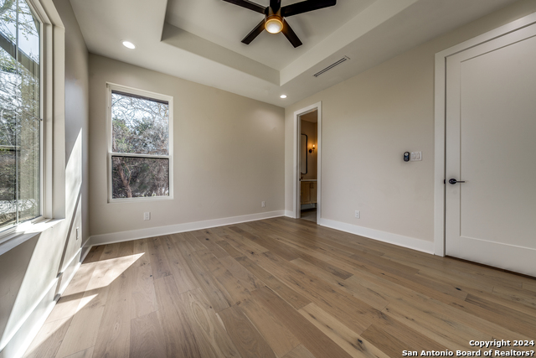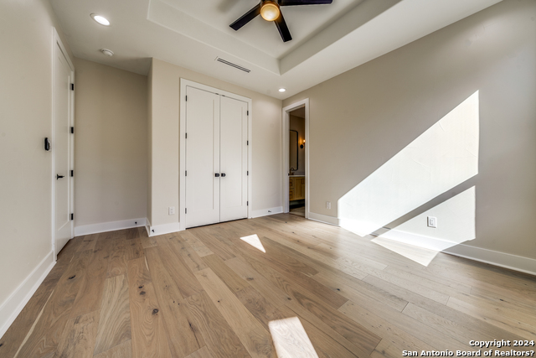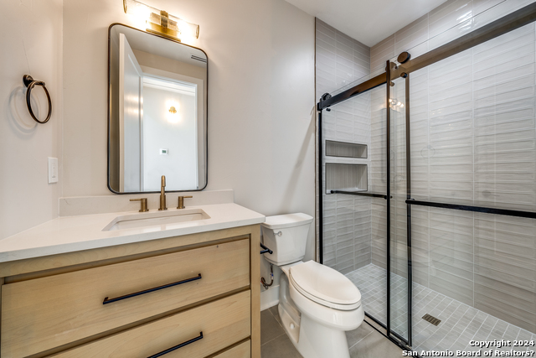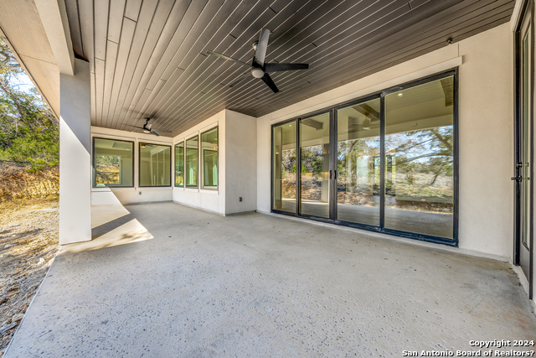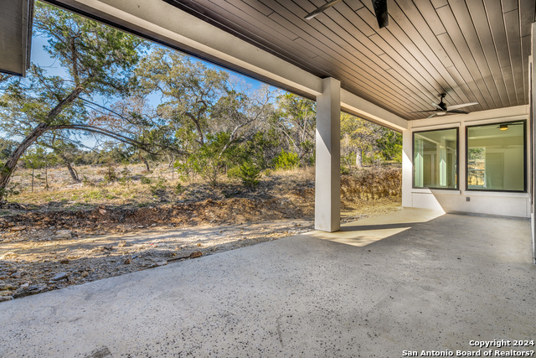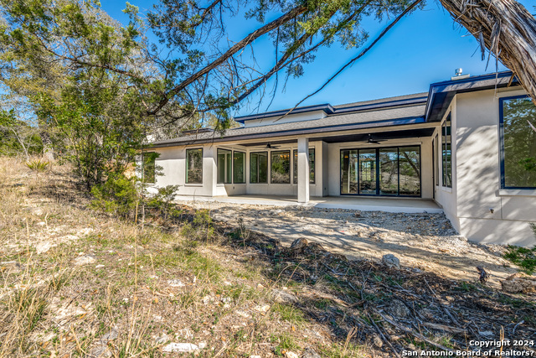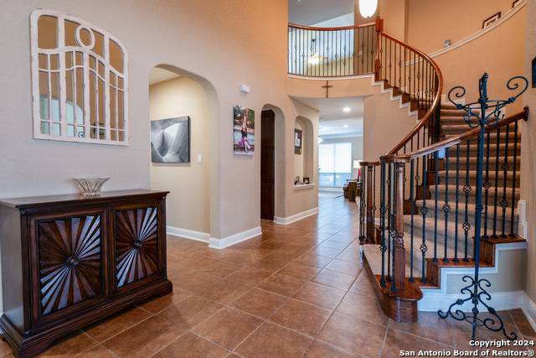8831 Falcon Pl, San Antonio, TX 78256
Property Photos
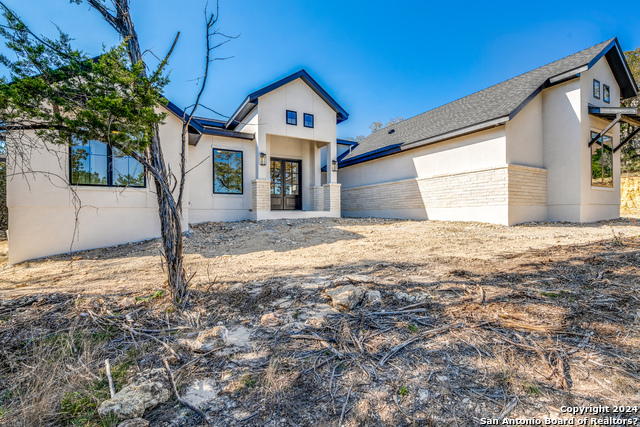
Would you like to sell your home before you purchase this one?
Priced at Only: $990,000
For more Information Call:
Address: 8831 Falcon Pl, San Antonio, TX 78256
Property Location and Similar Properties
- MLS#: 1754503 ( Single Residential )
- Street Address: 8831 Falcon Pl
- Viewed: 70
- Price: $990,000
- Price sqft: $333
- Waterfront: No
- Year Built: 2024
- Bldg sqft: 2973
- Bedrooms: 4
- Total Baths: 3
- Full Baths: 3
- Garage / Parking Spaces: 3
- Days On Market: 205
- Additional Information
- County: BEXAR
- City: San Antonio
- Zipcode: 78256
- Subdivision: Bloomfield Hills
- District: Northside
- Elementary School: Bonnie Ellison
- Middle School: Hector Garcia
- High School: Louis D Brandeis
- Provided by: Keller Williams Legacy
- Contact: Veronica Romo
- (210) 863-2883

- DMCA Notice
-
DescriptionBeautiful Custom Built home in the desirable Bloomfield Hills. This amazing 4 bedroom and 3 bathroom floor plan comes with everything you need inside and out, from the open layout with high ceilings to the walk in closets. Extra bonus/game room. Office/Study with lots of natural light. This bright and inviting home includes wood tile throughout, Double stacked kitchen cabinets perfect storage, Beautiful quartz counter tops in kitchen and laundry room. Energy efficient windows, along with brand new appliances, Double ovens, space saving tankless water heater, Primary bath has large garden tub, double shower heads, double walk in closets. 30 year roof. 3 Car Garage. Home sits on .62 of an acre of land with mature trees, Covered patio, Perfect for entertaining!! New owner has the option to have a landscaping allowance or grass installed at closing. Come and see all this home has to offer.
Payment Calculator
- Principal & Interest -
- Property Tax $
- Home Insurance $
- HOA Fees $
- Monthly -
Features
Building and Construction
- Builder Name: Romo Construction LLC
- Construction: New
- Exterior Features: Stone/Rock, Stucco
- Floor: Ceramic Tile, Wood
- Foundation: Slab
- Kitchen Length: 14
- Roof: Composition
- Source Sqft: Appsl Dist
School Information
- Elementary School: Bonnie Ellison
- High School: Louis D Brandeis
- Middle School: Hector Garcia
- School District: Northside
Garage and Parking
- Garage Parking: Three Car Garage
Eco-Communities
- Water/Sewer: Septic, City
Utilities
- Air Conditioning: Two Central
- Fireplace: Living Room
- Heating Fuel: Electric
- Heating: Central
- Utility Supplier Elec: CPS
- Utility Supplier Gas: CPS
- Utility Supplier Sewer: SAWS
- Utility Supplier Water: SAWS
- Window Coverings: All Remain
Amenities
- Neighborhood Amenities: Controlled Access
Finance and Tax Information
- Days On Market: 191
- Home Owners Association Fee: 259.19
- Home Owners Association Frequency: Quarterly
- Home Owners Association Mandatory: Mandatory
- Home Owners Association Name: BLOOMFIELD HILLS HOA
- Total Tax: 1990.76
Other Features
- Contract: Exclusive Agency
- Instdir: Babcock to Falcon PL
- Interior Features: One Living Area, Eat-In Kitchen, Island Kitchen, Walk-In Pantry, Study/Library, Game Room, Utility Area in Garage, 1st Floor Lvl/No Steps, High Ceilings, Open Floor Plan, All Bedrooms Downstairs, Laundry Main Level, Walk in Closets
- Legal Description: CB 4717A (BLOOMFIELD HILLS SUBD), BLOCK 1 LOT 1 2010- PER PL
- Ph To Show: 210-222-2227
- Possession: Closing/Funding
- Style: One Story
- Views: 70
Owner Information
- Owner Lrealreb: No
Similar Properties

- Antonio Ramirez
- Premier Realty Group
- Mobile: 210.557.7546
- Mobile: 210.557.7546
- tonyramirezrealtorsa@gmail.com


