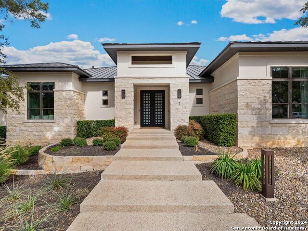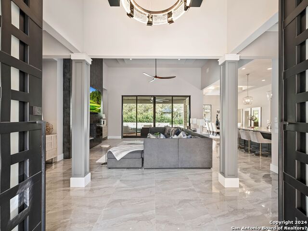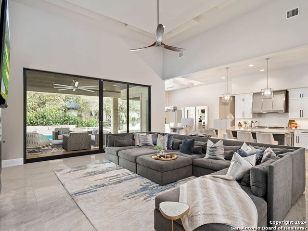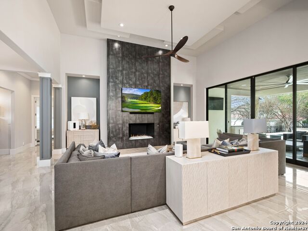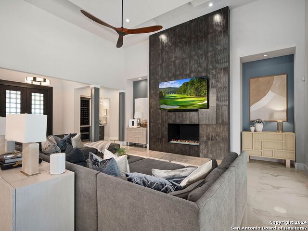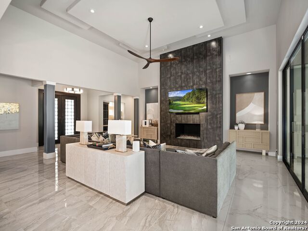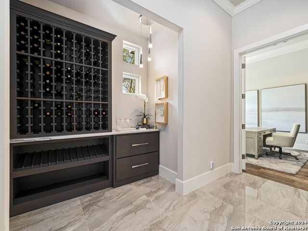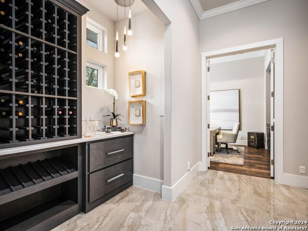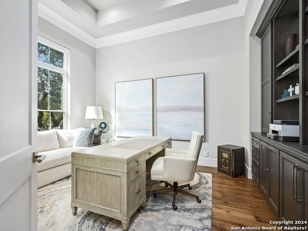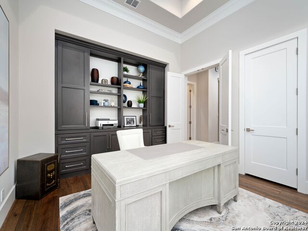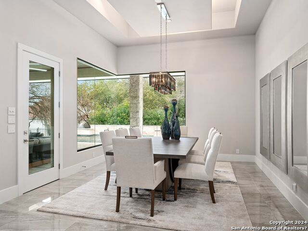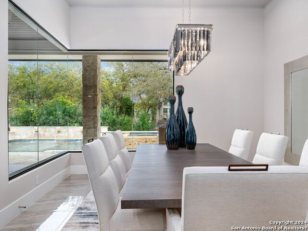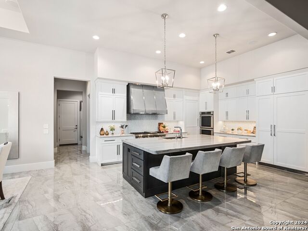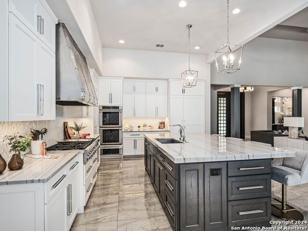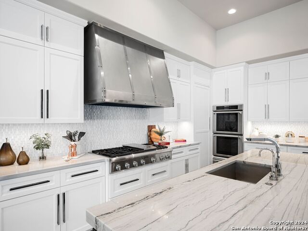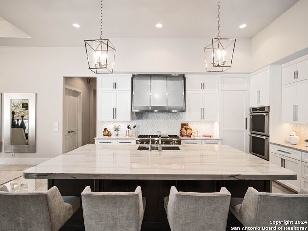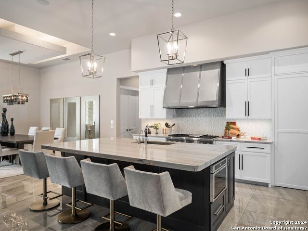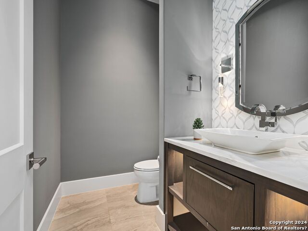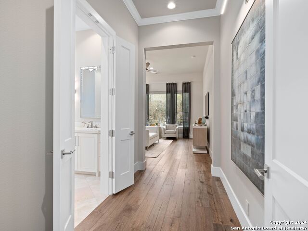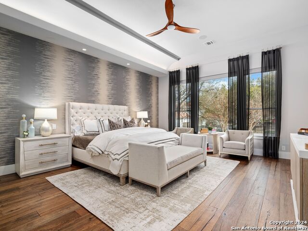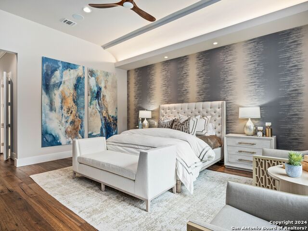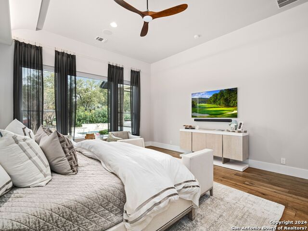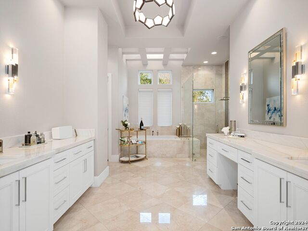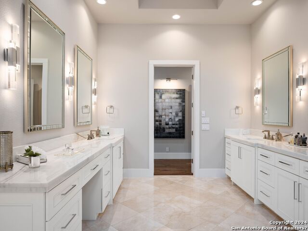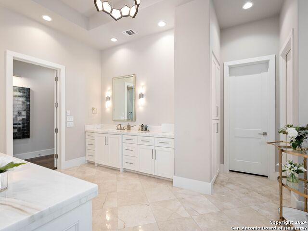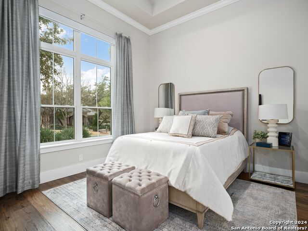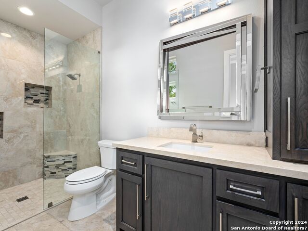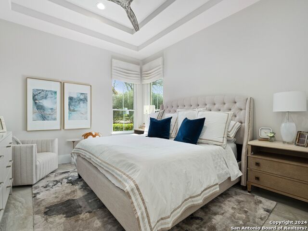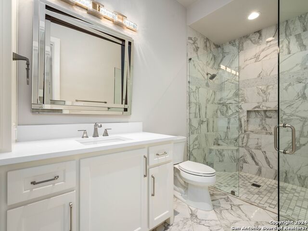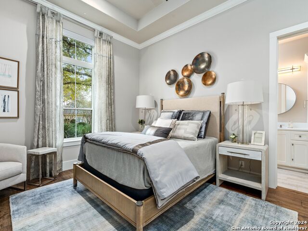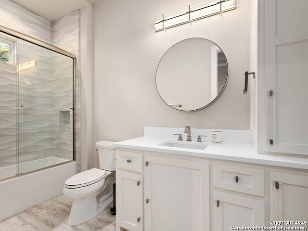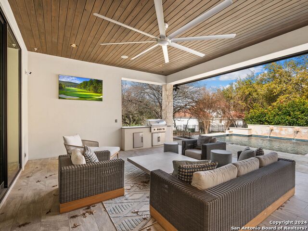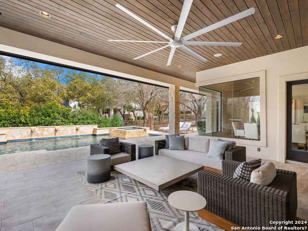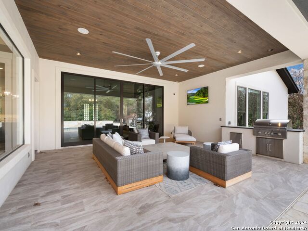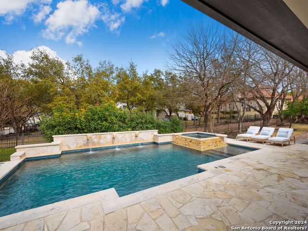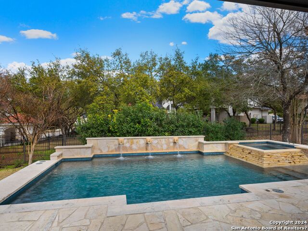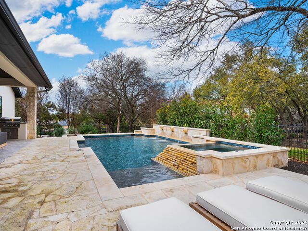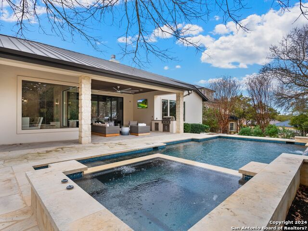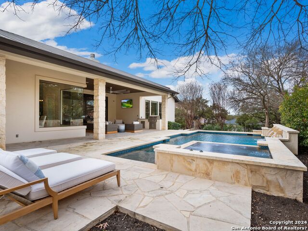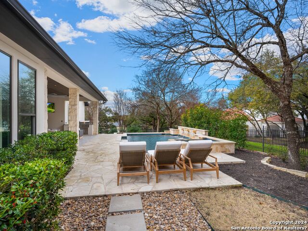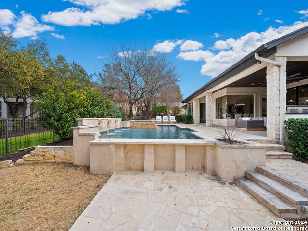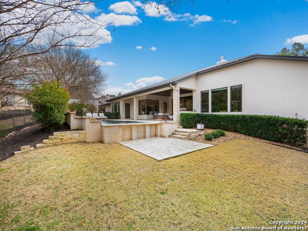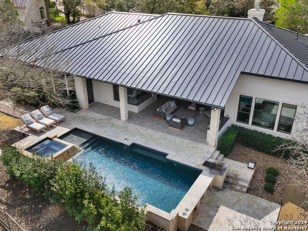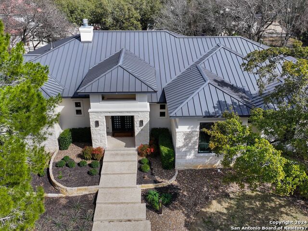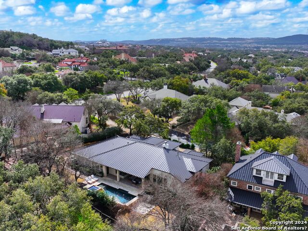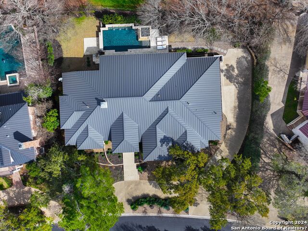7 Reading Ln, San Antonio, TX 78257
Property Photos
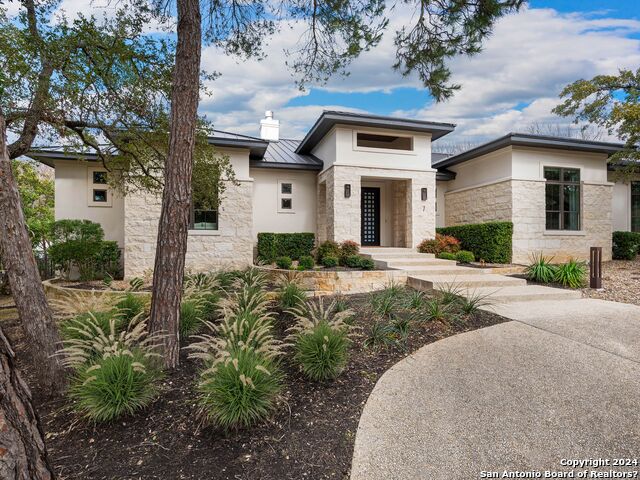
Would you like to sell your home before you purchase this one?
Priced at Only: $2,500,000
For more Information Call:
Address: 7 Reading Ln, San Antonio, TX 78257
Property Location and Similar Properties
- MLS#: 1753186 ( Single Residential )
- Street Address: 7 Reading Ln
- Viewed: 68
- Price: $2,500,000
- Price sqft: $582
- Waterfront: No
- Year Built: 2017
- Bldg sqft: 4297
- Bedrooms: 4
- Total Baths: 5
- Full Baths: 4
- 1/2 Baths: 1
- Garage / Parking Spaces: 3
- Days On Market: 120
- Additional Information
- County: BEXAR
- City: San Antonio
- Zipcode: 78257
- Subdivision: The Dominion
- District: Northside
- Elementary School: Leon Springs
- Middle School: Rawlinson
- High School: Clark
- Provided by: Kuper Sotheby's Int'l Realty
- Contact: Binkan Cinaroglu
- (210) 241-4550

- DMCA Notice
-
DescriptionIndulge in this exquisite estate, built with unsurpassed quality and attention to detail by Burdick Custom Homes. This stunning property features contemporary design elements that showcase a modern, open floor plan with seamless indoor and outdoor living. Only the finest appointments are found throughout, including marble, porcelain tile, and wood floors, exotic stones/granites, custom light fixtures, and architectural ceiling details, as well as a wine cove with custom built ins. The chef's kitchen is complete with custom solid wood cabinetry, a large island with bar stool seating, and a stainless steel Thermador appliance package with gas cooking. The master suite boasts a spa like bathroom with a garden tub, seamless glass walk in shower, and large His & Hers closets with custom finishes. Spacious and luxurious guest bedrooms all feature large closets and en suite bathrooms. A large game room includes a full wet bar and patio access. The resort like outdoor space offers seamless indoor/outdoor integration with a large covered patio, a premier Keith Zars pool and spa, and a stainless steel gas grill.
Payment Calculator
- Principal & Interest -
- Property Tax $
- Home Insurance $
- HOA Fees $
- Monthly -
Features
Building and Construction
- Builder Name: Burdick Custom Homes
- Construction: Pre-Owned
- Exterior Features: 4 Sides Masonry, Stone/Rock, Stucco
- Floor: Ceramic Tile, Marble, Wood
- Foundation: Slab
- Kitchen Length: 14
- Roof: Metal
- Source Sqft: Appsl Dist
Land Information
- Lot Description: 1/4 - 1/2 Acre, Mature Trees (ext feat)
- Lot Improvements: Street Paved, Curbs
School Information
- Elementary School: Leon Springs
- High School: Clark
- Middle School: Rawlinson
- School District: Northside
Garage and Parking
- Garage Parking: Three Car Garage, Attached, Side Entry, Oversized
Eco-Communities
- Energy Efficiency: Tankless Water Heater, 13-15 SEER AX, Programmable Thermostat, 12"+ Attic Insulation, Double Pane Windows, Radiant Barrier, Low E Windows, Foam Insulation, Ceiling Fans
- Green Features: Drought Tolerant Plants
- Water/Sewer: Water System, Sewer System
Utilities
- Air Conditioning: Two Central
- Fireplace: One
- Heating Fuel: Natural Gas
- Heating: Central
- Utility Supplier Elec: CPS
- Utility Supplier Gas: Grey Forest
- Utility Supplier Grbge: Republic
- Utility Supplier Sewer: CSWR
- Utility Supplier Water: SAWS
- Window Coverings: All Remain
Amenities
- Neighborhood Amenities: Controlled Access, Pool, Tennis, Golf Course, Clubhouse, Park/Playground, Guarded Access
Finance and Tax Information
- Days On Market: 104
- Home Owners Association Fee: 295
- Home Owners Association Frequency: Monthly
- Home Owners Association Mandatory: Mandatory
- Home Owners Association Name: THE DOMINION HOMEOWNERS ASSOCIATION
- Total Tax: 25817.78
Rental Information
- Currently Being Leased: No
Other Features
- Contract: Exclusive Right To Sell
- Instdir: From Dominion Dr left onto Reading Ln.
- Interior Features: Two Living Area, Eat-In Kitchen, Two Eating Areas, Island Kitchen, Breakfast Bar, Walk-In Pantry, Study/Library, Game Room, Utility Room Inside, Secondary Bedroom Down, 1st Floor Lvl/No Steps, High Ceilings, Open Floor Plan, Cable TV Available, High Speed Internet, All Bedrooms Downstairs, Laundry Main Level, Laundry Room, Telephone, Walk in Closets, Attic - Pull Down Stairs
- Legal Desc Lot: 46
- Legal Description: NCB 34753A BLK 2 LOT 46 THE DOMINION PHASE-1 PUD "IH 10 W/DO
- Occupancy: Owner
- Ph To Show: 210.222.2227
- Possession: Closing/Funding
- Style: One Story, Contemporary
- Views: 68
Owner Information
- Owner Lrealreb: No

- Antonio Ramirez
- Premier Realty Group
- Mobile: 210.557.7546
- Mobile: 210.557.7546
- tonyramirezrealtorsa@gmail.com


