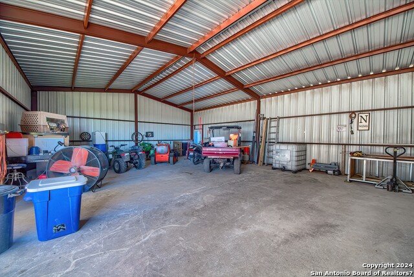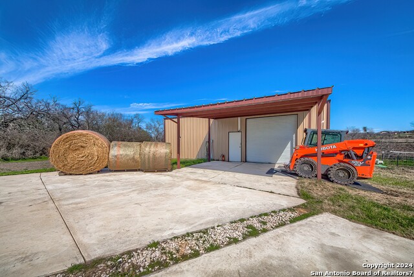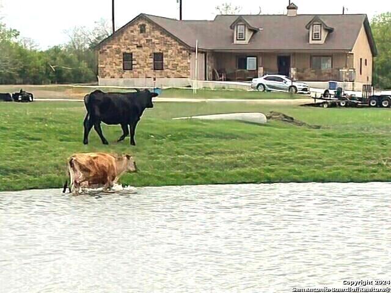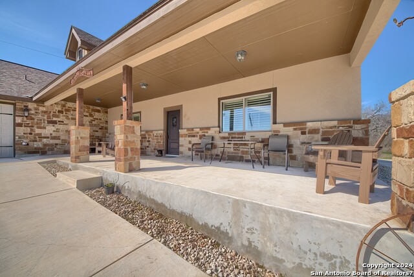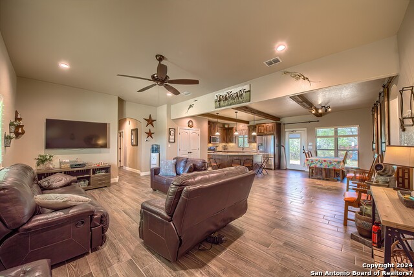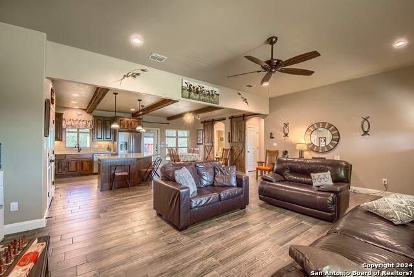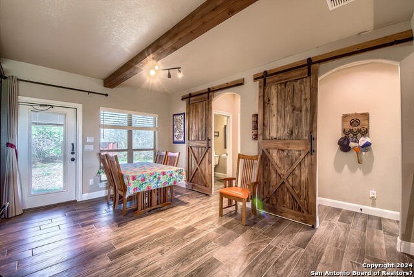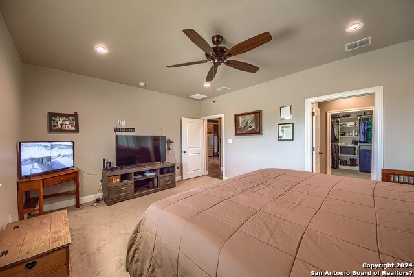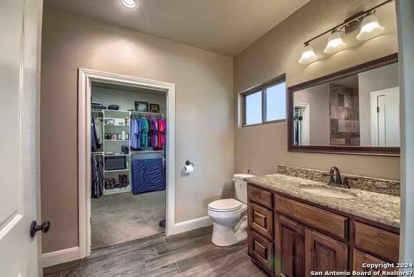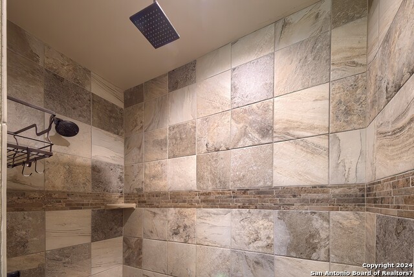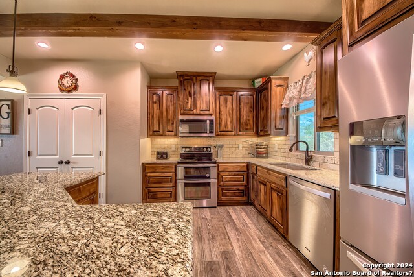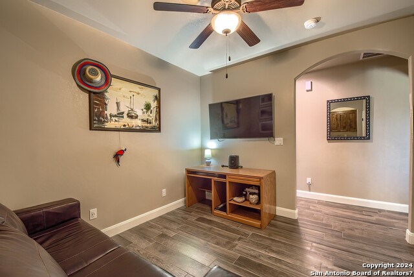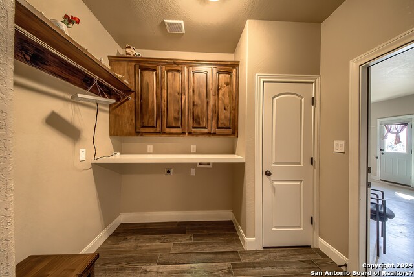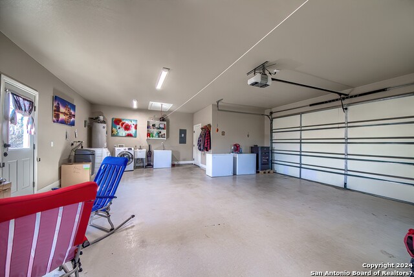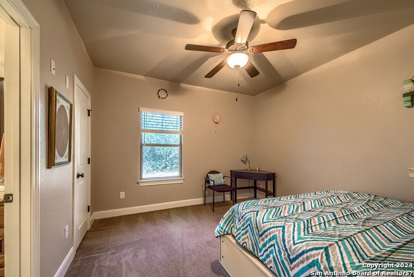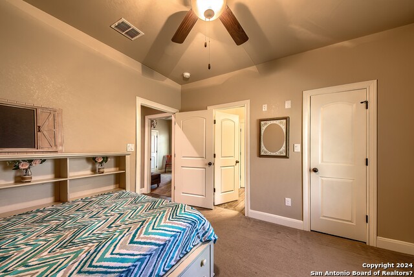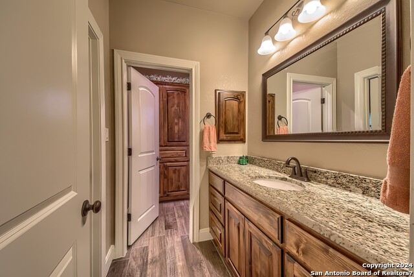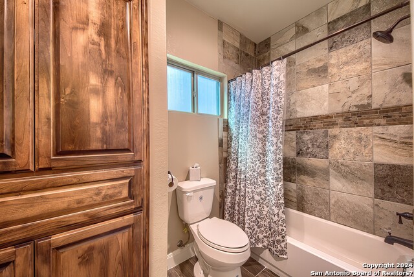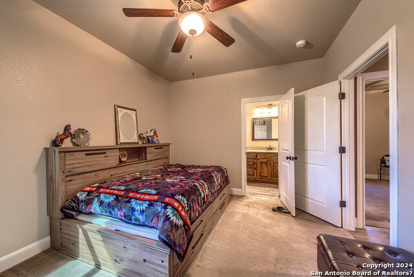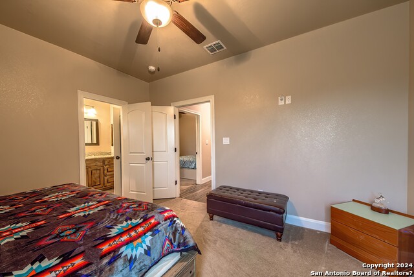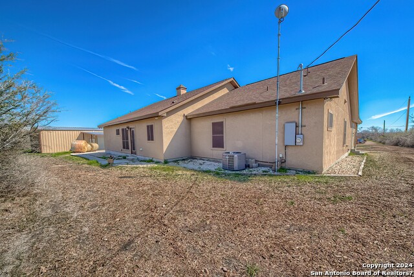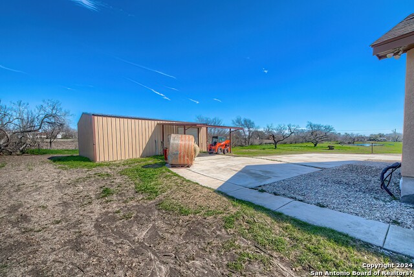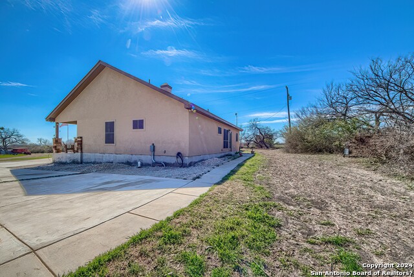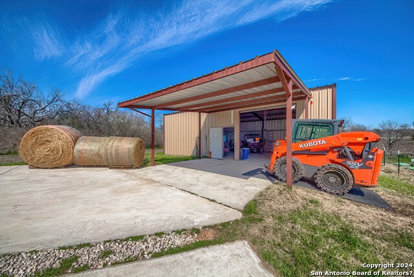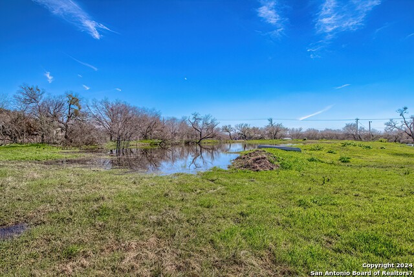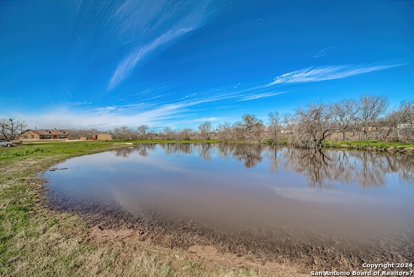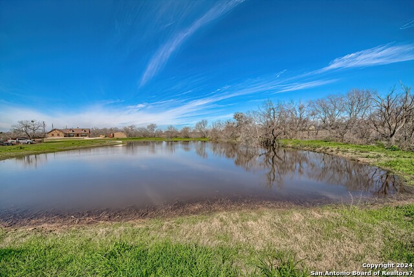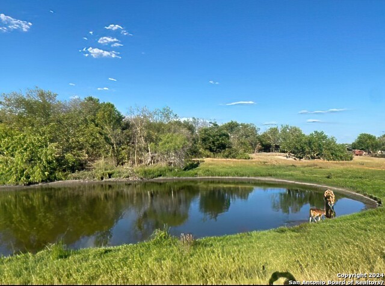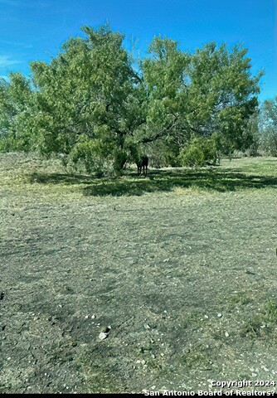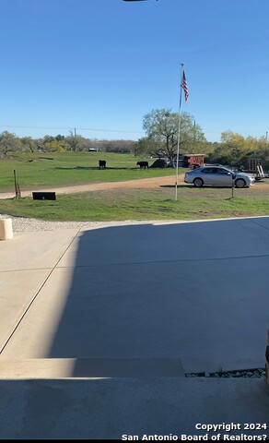6197 Pfeil Rd, Schertz, TX 78154
Property Photos
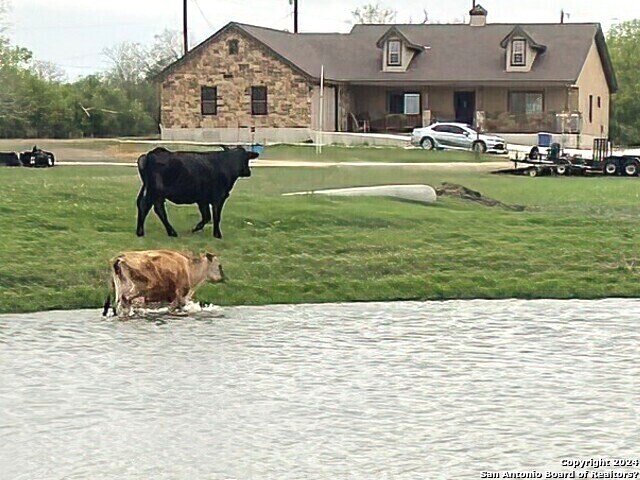
Would you like to sell your home before you purchase this one?
Priced at Only: $990,004
For more Information Call:
Address: 6197 Pfeil Rd, Schertz, TX 78154
Property Location and Similar Properties
- MLS#: 1753136 ( Single Residential )
- Street Address: 6197 Pfeil Rd
- Viewed: 155
- Price: $990,004
- Price sqft: $454
- Waterfront: No
- Year Built: 2019
- Bldg sqft: 2181
- Bedrooms: 3
- Total Baths: 3
- Full Baths: 2
- 1/2 Baths: 1
- Garage / Parking Spaces: 3
- Days On Market: 463
- Additional Information
- County: GUADALUPE
- City: Schertz
- Zipcode: 78154
- District: East Central I.S.D
- Elementary School: Tradition
- Middle School: Legacy
- High School: East Central
- Provided by: At Home Texas Realty
- Contact: Kelly Cameron
- (210) 859-4700

- DMCA Notice
-
Description5 Acres, No HOA, 3 Bedrooms 2.5 Bathrooms 4 year home. Bring your Large Animals! This home is a stunning one story modern ranch style property that anyone would love to call theirs. It's amazing that this home was built only four years ago and already has so many modern features. The smart home technology is impressive and allows you to control various aspects of the house even when you're not around. The Kitchen with its Breakfast Island, Stainless Steel appliances, and Custom Cabinets a chef's dream. This home is thoughtfully designed to be accessible for individuals with disabilities, with flat entry through the garage, wider doorways, a walk in shower, and a ramp to the front porch to make daily living more convenient for everyone. The fully heated and insulated 700 sq ft garage, including water softener, pellet stove, sink, and second laundry area. The exterior of the house with its stone and contemporary stucco finishes, oversized front patio, and slab workshop 30 x 40 x 15 includes water and electricity is equally stunning. It's great to know that solar screens have been installed to enhance the home's energy efficiency. With the property being fully fenced, it's perfect for keeping large farm animals safe and secure. A 15 ft deep pond on the property is truly unique. Inside the house, there are many beautiful features such as the barn doors, plantation blinds in the owner's retreat and living room, and wood beams in the kitchen. The bedrooms are spacious and feature oversized closets and ceiling fans. It's great to know that the walls have been reinforced for TV brackets, and all toilets and cabinets are equipped with easy close mechanisms. The inclusion of 4 water spigots and 5 exterior outlets located around the house is also very convenient. Overall, this home is a dream come true for anyone who loves to entertain! Plus, it's conveniently located near I 10, 1604, San Antonio, Austin, Forum Shopping Center, HEB, Randolph AFB, Fort Sam Houston, and Brooke Army Hospital. Don't miss out on this opportunity to own your dream home in a great location!
Payment Calculator
- Principal & Interest -
- Property Tax $
- Home Insurance $
- HOA Fees $
- Monthly -
Features
Building and Construction
- Builder Name: R & D
- Construction: Pre-Owned
- Exterior Features: 4 Sides Masonry, Stone/Rock, Stucco
- Floor: Carpeting, Ceramic Tile
- Foundation: Slab
- Kitchen Length: 17
- Other Structures: Workshop
- Roof: Composition
- Source Sqft: Appsl Dist
School Information
- Elementary School: Tradition
- High School: East Central
- Middle School: Legacy
- School District: East Central I.S.D
Garage and Parking
- Garage Parking: Three Car Garage
Eco-Communities
- Energy Efficiency: Programmable Thermostat, Double Pane Windows, Energy Star Appliances, Low E Windows, Ceiling Fans
- Green Certifications: HERS Rated
- Green Features: Drought Tolerant Plants
- Water/Sewer: Water System, Aerobic Septic
Utilities
- Air Conditioning: One Central
- Fireplace: Not Applicable
- Heating Fuel: Electric
- Heating: Central, Heat Pump, Other
- Recent Rehab: No
- Utility Supplier Elec: CPS
- Utility Supplier Grbge: REPUBLIC
- Utility Supplier Other: GVEC
- Utility Supplier Water: SCHERTZ CITY
- Window Coverings: Some Remain
Amenities
- Neighborhood Amenities: None
Finance and Tax Information
- Days On Market: 433
- Home Owners Association Mandatory: None
- Total Tax: 11318
Other Features
- Accessibility: Int Door Opening 32"+, Ext Door Opening 36"+, No Carpet, No Stairs, First Floor Bath, Full Bath/Bed on 1st Flr, First Floor Bedroom, Stall Shower
- Contract: Exclusive Right To Sell
- Instdir: Schertz Parkway, FM-78, FM1518, Ware Seguin Rd, Pfeil Road
- Interior Features: One Living Area, Two Living Area, Breakfast Bar, Shop, Utility Room Inside, High Ceilings, Open Floor Plan, Pull Down Storage, High Speed Internet, All Bedrooms Downstairs, Laundry Main Level, Laundry in Garage, Walk in Closets, Attic - Pull Down Stairs, Attic - Radiant Barrier Decking
- Legal Description: NCB 16565 BLK LOT TR 4 B (DEANNEXED 6/19/86) 2018-RSVY FROM
- Miscellaneous: Builder 10-Year Warranty, Virtual Tour, Additional Bldr Warranty
- Occupancy: Owner
- Ph To Show: 210-222-2227
- Possession: Closing/Funding
- Style: One Story
- Views: 155
Owner Information
- Owner Lrealreb: No
Nearby Subdivisions
Arroyo Verde
Arroyo Verde Schertz
As1604hley Place
Ashley Place
Aviation Heights
Berry Creek
Bindseil Farms
Carmel Ranch
Carolina Crossing
Carolina Crossing #6
Dove Meadows
Forest Ridge
Forest Ridge #2
Forest Ridge #6
Greenfield Village
Greenfield Village 1
Greenshire
Hallies Cove
Homestead
Horseshoe Oaks
Jonas Woods
Kensington Ranch Ii
Kramer Farm
Laura Heights
Laura Heights Estates
Lone Oak
Mesa Oaks
Misty Woods
N/a
Northcliffe
Oak Trail Estates
Oak Trails Estates
Orchard Park
Park At Woodland Oaks
Parkland Village
Parklands
Reserve At Mesa Oaks The
Rhine Valley
Rio Vista
Sadd
Saddlebrook Ranch
Savannah Bluff
Savannah Square
Schertz Forest
Sedona
Silvertree Park
Sunrise Village
Sunrise Village Sub
The Crossvine
The Reserve Schertz Ii Ut
Val Verde
Willow Grove
Willow Grove Sub (sc)
Wilson's Preserve
Woodbridge
Woodland Oaks
Wynnbrook
Wynter Hill

- Antonio Ramirez
- Premier Realty Group
- Mobile: 210.557.7546
- Mobile: 210.557.7546
- tonyramirezrealtorsa@gmail.com



