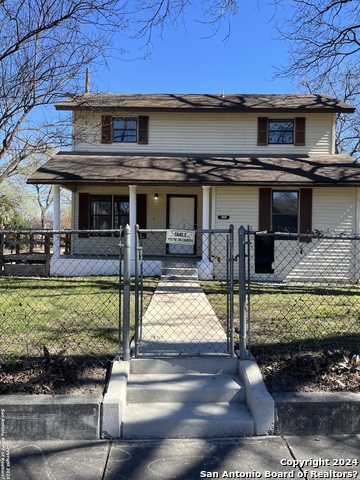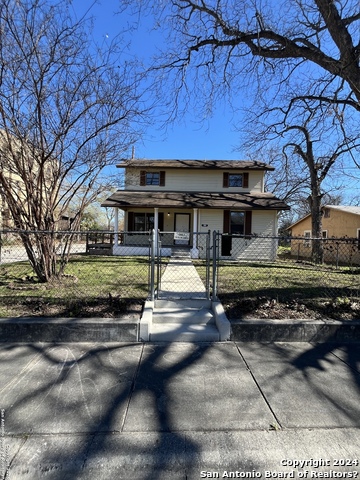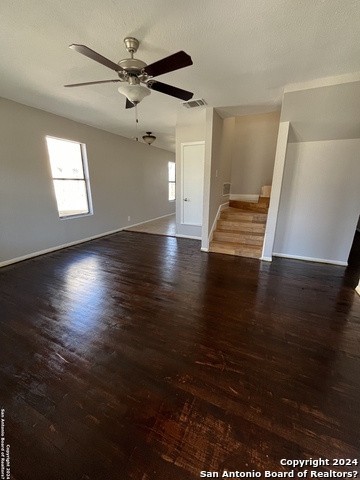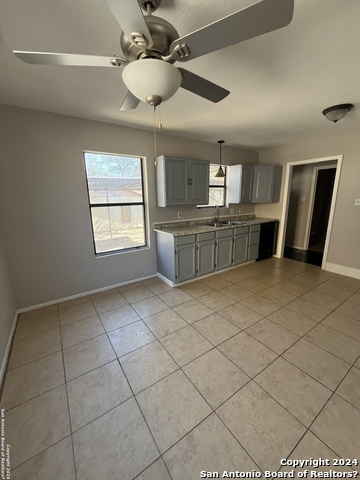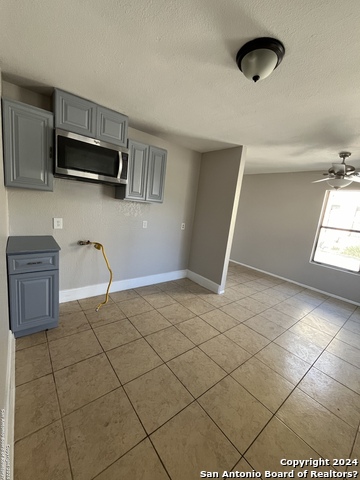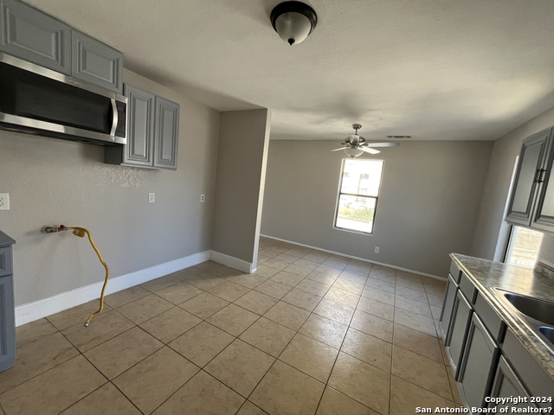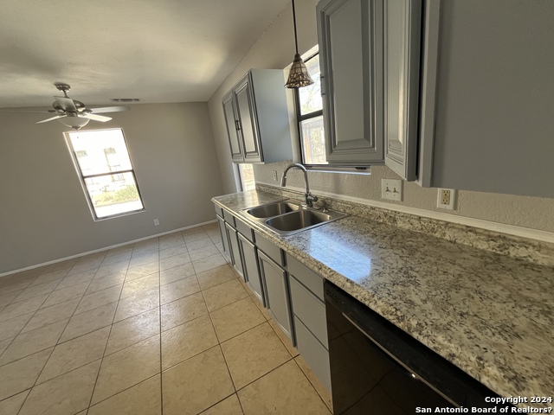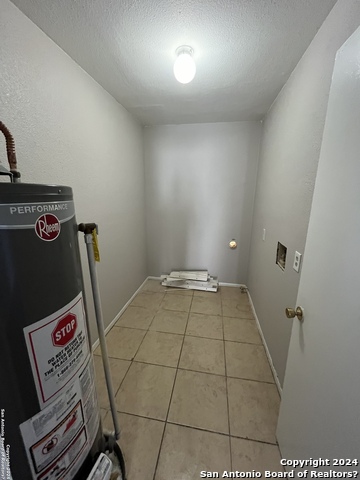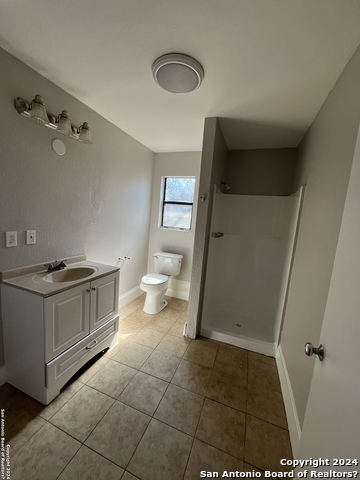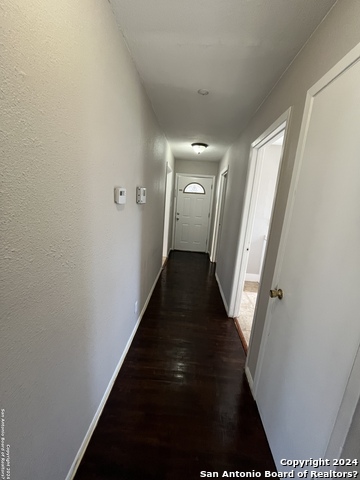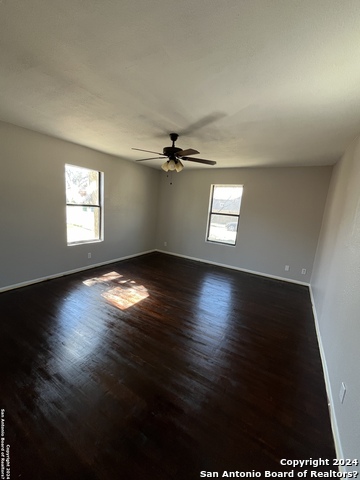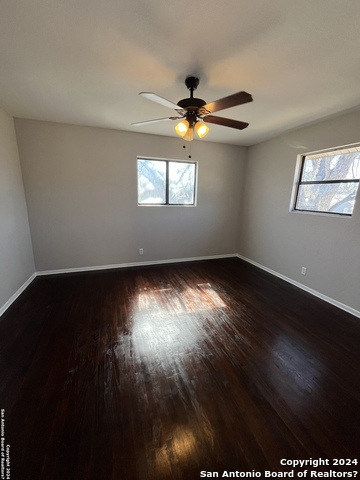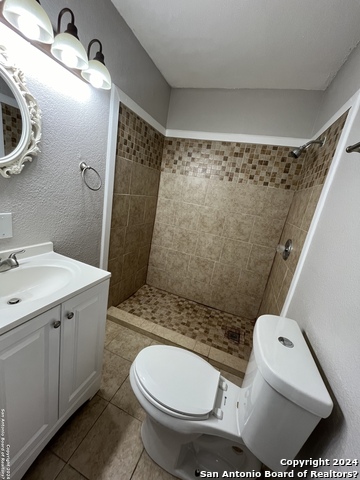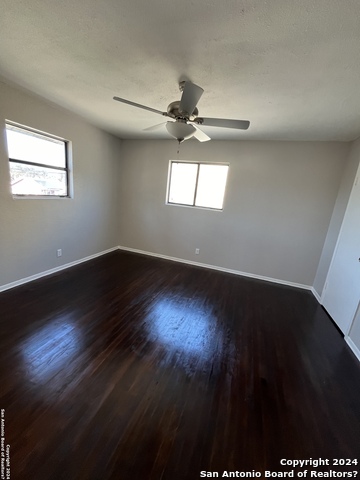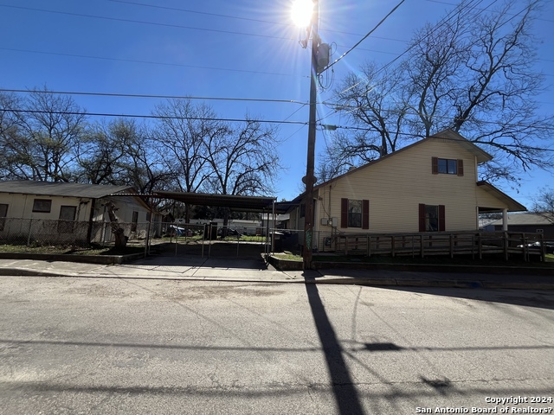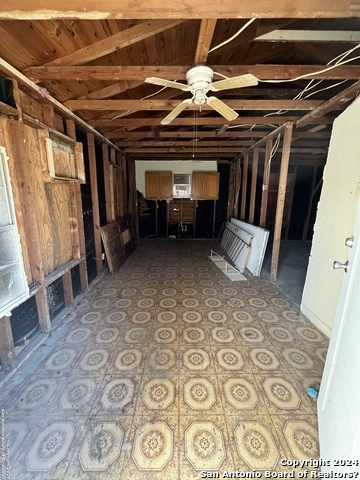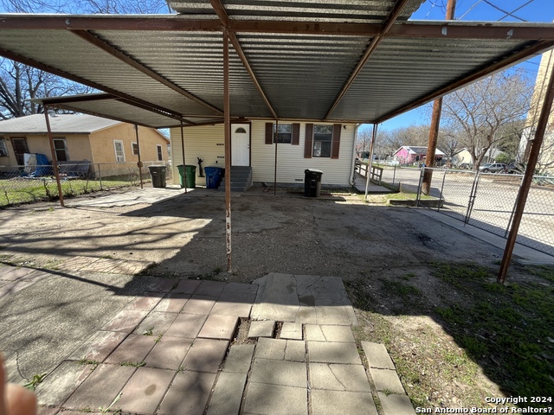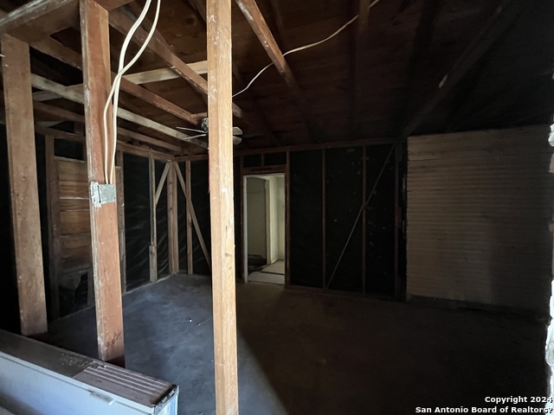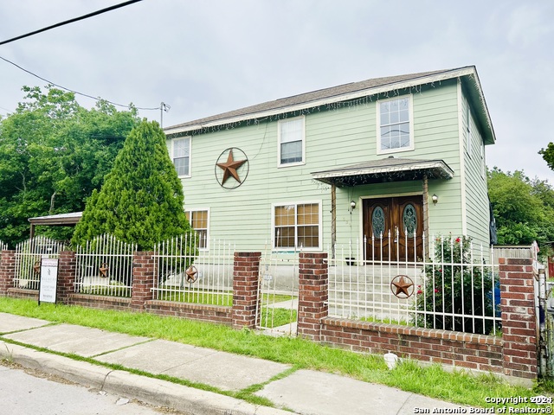302 Regent , San Antonio, TX 78204
Property Photos
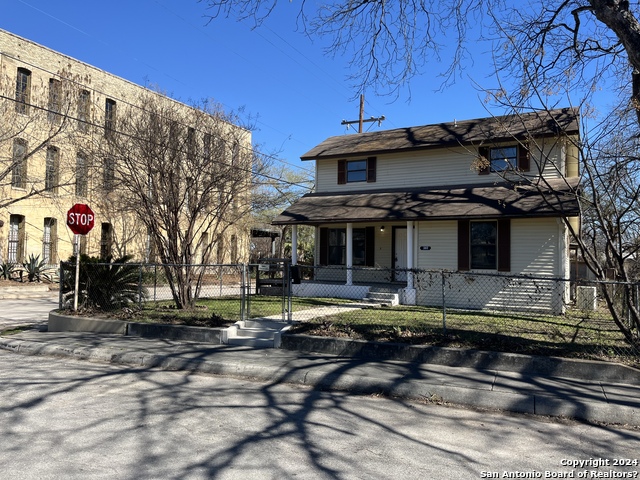
Would you like to sell your home before you purchase this one?
Priced at Only: $235,808
For more Information Call:
Address: 302 Regent , San Antonio, TX 78204
Property Location and Similar Properties
- MLS#: 1752584 ( Single Residential )
- Street Address: 302 Regent
- Viewed: 55
- Price: $235,808
- Price sqft: $160
- Waterfront: No
- Year Built: 1987
- Bldg sqft: 1471
- Bedrooms: 3
- Total Baths: 2
- Full Baths: 2
- Garage / Parking Spaces: 1
- Days On Market: 340
- Additional Information
- County: BEXAR
- City: San Antonio
- Zipcode: 78204
- Subdivision: Beanville
- District: San Antonio I.S.D.
- Elementary School: Hillcrest
- Middle School: Harris
- High School: Burbank
- Provided by: Belmares Properties, L.L.C.
- Contact: Mary Belmares
- (210) 889-0724

- DMCA Notice
-
DescriptionThree bedroom, two full bath. The detached garage is prewired with plumbing and electricity making it an easy convert to a guest house or four bedroom three bath. Freshly polished wood floors throughout the first floor of home with ceramic tile in kitchen. Completely fenced. Close to Mission Trails (where the San Antonio river San Pedro trail meet). Corner lot with a carport in back driveway. Close to downtown and the Blue Star.
Payment Calculator
- Principal & Interest -
- Property Tax $
- Home Insurance $
- HOA Fees $
- Monthly -
Features
Building and Construction
- Apprx Age: 37
- Builder Name: N/A
- Construction: Pre-Owned
- Exterior Features: Siding
- Floor: Ceramic Tile, Wood
- Foundation: Slab
- Kitchen Length: 12
- Roof: Heavy Composition
- Source Sqft: Appsl Dist
School Information
- Elementary School: Hillcrest
- High School: Burbank
- Middle School: Harris
- School District: San Antonio I.S.D.
Garage and Parking
- Garage Parking: Detached, Converted Garage, Side Entry
Eco-Communities
- Water/Sewer: Water System
Utilities
- Air Conditioning: One Central
- Fireplace: Not Applicable
- Heating Fuel: Natural Gas
- Heating: Central
- Window Coverings: All Remain
Amenities
- Neighborhood Amenities: Park/Playground, Jogging Trails, Other - See Remarks
Finance and Tax Information
- Days On Market: 295
- Home Owners Association Mandatory: None
- Total Tax: 6007.99
Other Features
- Accessibility: Wheelchair Ramp(s)
- Block: 10
- Contract: Exclusive Right To Sell
- Instdir: FLORES AND PRESA
- Interior Features: Two Living Area, Separate Dining Room, Utility Room Inside, Cable TV Available, High Speed Internet
- Legal Description: NCB 2908 BLK 10 LOT 1
- Ph To Show: 2102222227
- Possession: Closing/Funding
- Style: Two Story
- Views: 55
Owner Information
- Owner Lrealreb: No
Similar Properties
Nearby Subdivisions
Arsenal Historic/non Historic
Beanville
Clay Street Homes Condominiums
Collins Garden
Collins Gardens
Division E. Of Ih35
Durango/probandt
Durango/roosevelt
Frio City Rd S.e. To Ih35/90sa
Frio City Rd Se To Ih35/90 Sa
King William
Lone Star
Lonestar District
N/a
Pershing Place
S Durango/probandt
S Laredo Se To Frio City Rd Sa
S. Durango/probandt
S. Laredo S.e. To Frio City Rd
Victoria Courts

- Antonio Ramirez
- Premier Realty Group
- Mobile: 210.557.7546
- Mobile: 210.557.7546
- tonyramirezrealtorsa@gmail.com


