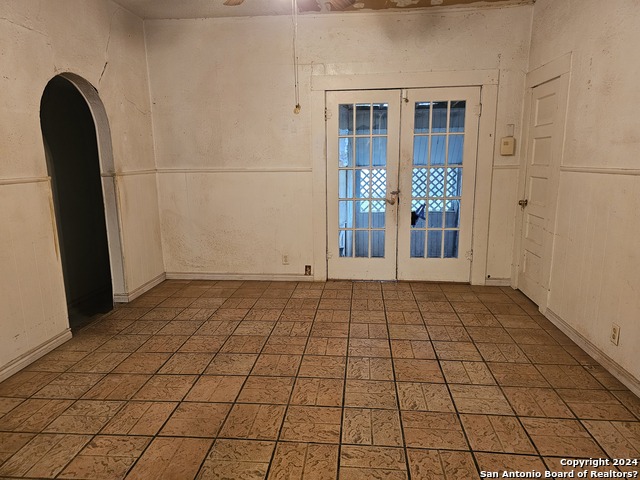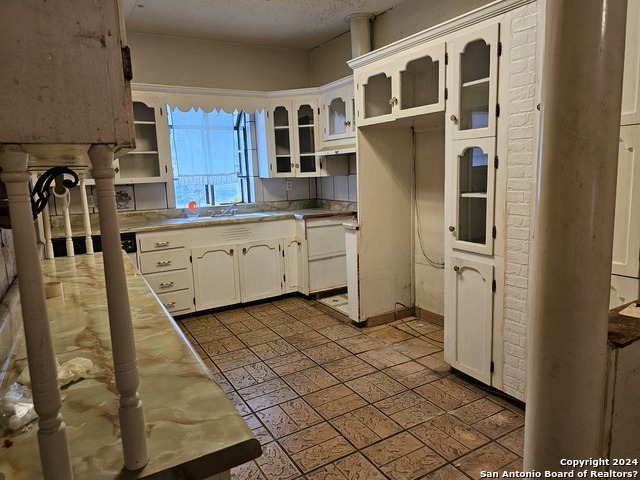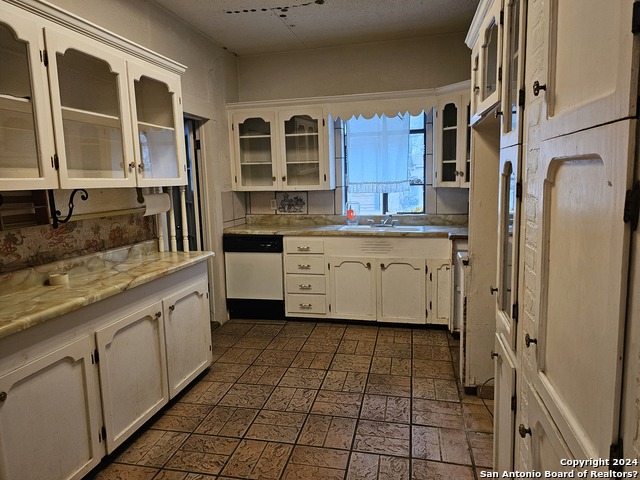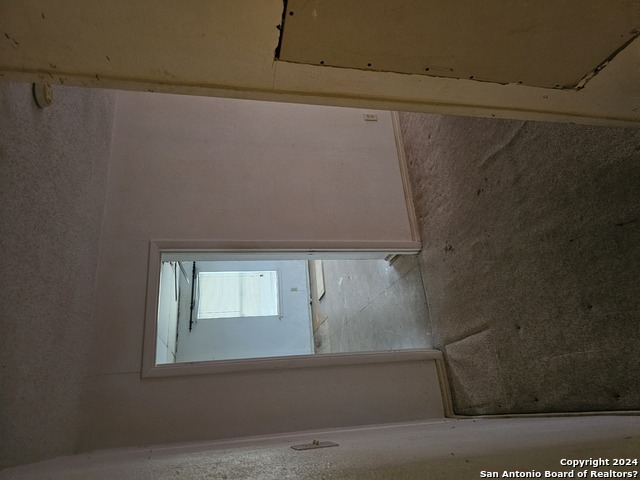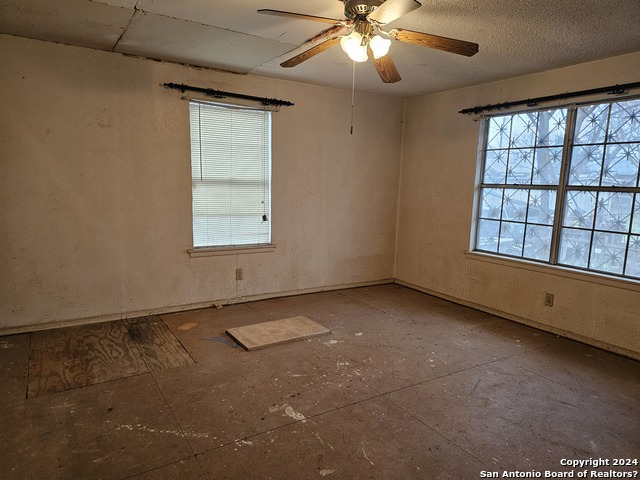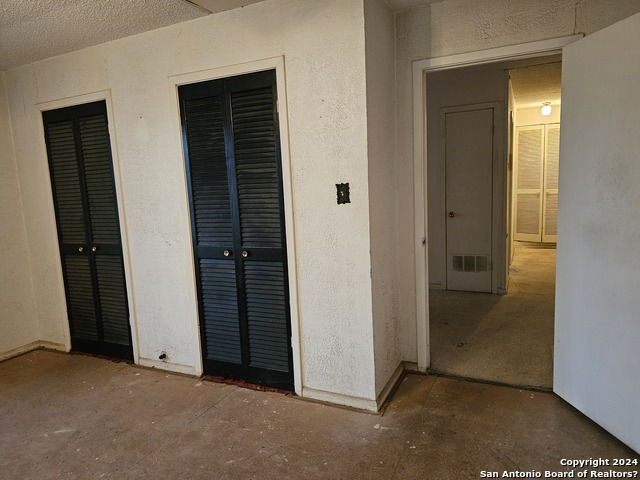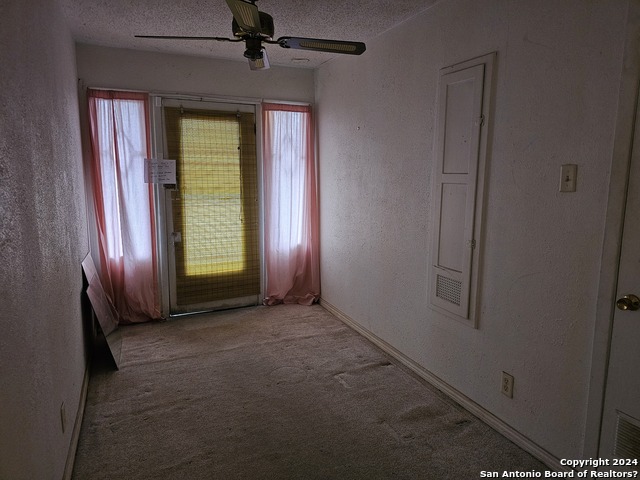418 Frelon St, San Antonio, TX 78225
Property Photos
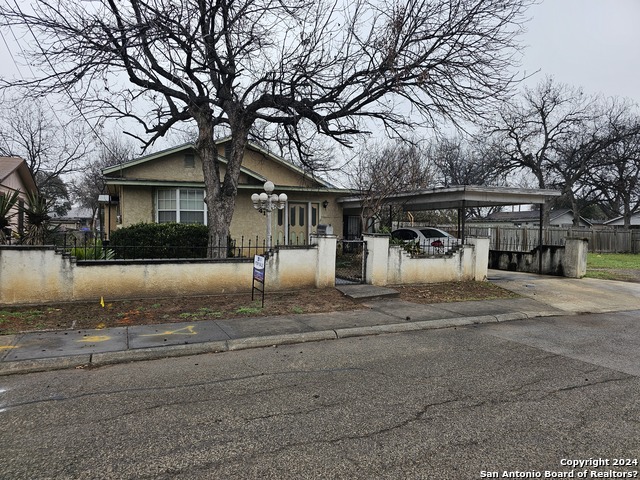
Would you like to sell your home before you purchase this one?
Priced at Only: $140,000
For more Information Call:
Address: 418 Frelon St, San Antonio, TX 78225
Property Location and Similar Properties
- MLS#: 1750674 ( Single Residential )
- Street Address: 418 Frelon St
- Viewed: 25
- Price: $140,000
- Price sqft: $64
- Waterfront: No
- Year Built: 1940
- Bldg sqft: 2192
- Bedrooms: 3
- Total Baths: 2
- Full Baths: 2
- Garage / Parking Spaces: 1
- Days On Market: 223
- Additional Information
- County: BEXAR
- City: San Antonio
- Zipcode: 78225
- Subdivision: Harlandale
- District: San Antonio I.S.D.
- Elementary School: Hillcrest
- Middle School: Harris
- High School: Burbank
- Provided by: eXp Realty
- Contact: Jo Ann Karambis
- (210) 367-3445

- DMCA Notice
-
DescriptionExcellent Investment Opportunity! This one story home is an excellent choice for investors, flippers or anyone looking for a home with the potential to possibly convert it to a duplex. This spacious three bedroom two full bathrooms home has the ability to convert a second dining room into an additional bedroom. This home boasts 2192 sq ft of living space, allowing for ample room to convert the back of the home into a two bedroom one bath apartment which has it's own separate entrance. The formal living and dining room have original hardwood flooring under carpet, which appears to be oak and in great shape. Must See!!
Payment Calculator
- Principal & Interest -
- Property Tax $
- Home Insurance $
- HOA Fees $
- Monthly -
Features
Building and Construction
- Apprx Age: 84
- Builder Name: Unknown
- Construction: Pre-Owned
- Exterior Features: Stone/Rock, Wood
- Floor: Carpeting, Ceramic Tile, Linoleum
- Foundation: Slab
- Kitchen Length: 13
- Roof: Composition
- Source Sqft: Appsl Dist
School Information
- Elementary School: Hillcrest
- High School: Burbank
- Middle School: Harris
- School District: San Antonio I.S.D.
Garage and Parking
- Garage Parking: Detached
Eco-Communities
- Water/Sewer: Water System, City
Utilities
- Air Conditioning: One Central
- Fireplace: Not Applicable
- Heating Fuel: Other
- Heating: None
- Utility Supplier Elec: CPS
- Utility Supplier Gas: CPS
- Utility Supplier Grbge: City
- Utility Supplier Sewer: SAWS
- Utility Supplier Water: SAWS
- Window Coverings: Some Remain
Amenities
- Neighborhood Amenities: None
Finance and Tax Information
- Days On Market: 352
- Home Faces: East
- Home Owners Association Mandatory: None
- Total Tax: 6201.32
Other Features
- Contract: Exclusive Right To Sell
- Instdir: W. Winnipeg and Frelon St
- Interior Features: Two Living Area, Separate Dining Room, Two Eating Areas, Open Floor Plan, All Bedrooms Downstairs
- Legal Desc Lot: LOT 9
- Legal Description: NCB 7065 BLK LOT 9
- Ph To Show: 210-222-2227
- Possession: Closing/Funding
- Style: One Story, Traditional
- Views: 25
Owner Information
- Owner Lrealreb: No

- Antonio Ramirez
- Premier Realty Group
- Mobile: 210.557.7546
- Mobile: 210.557.7546
- tonyramirezrealtorsa@gmail.com


