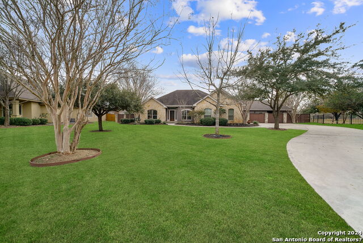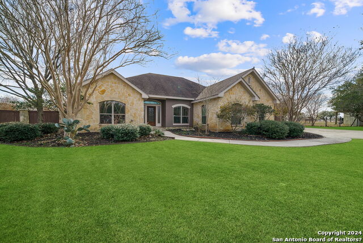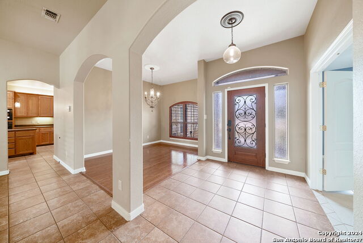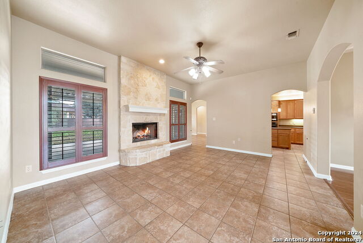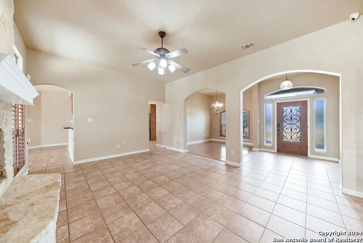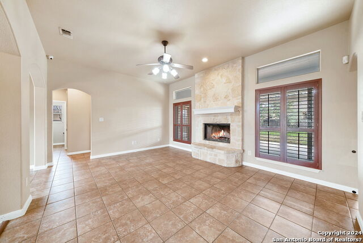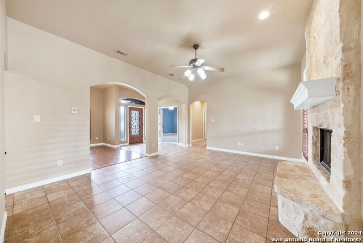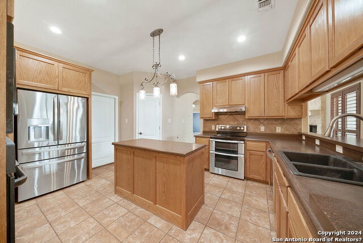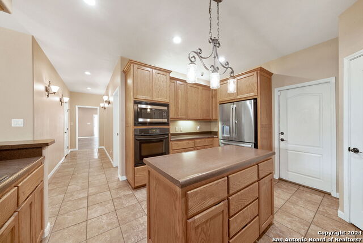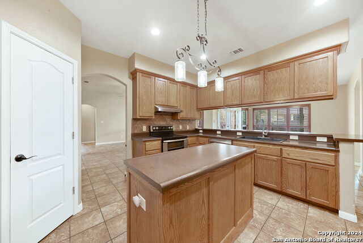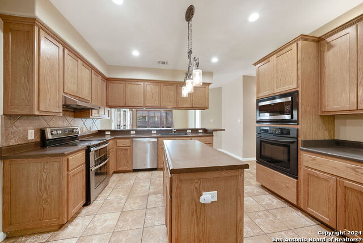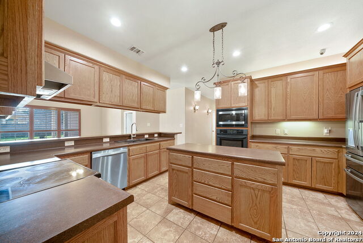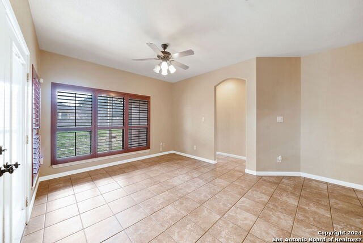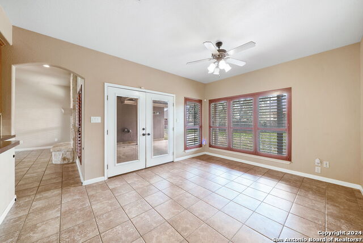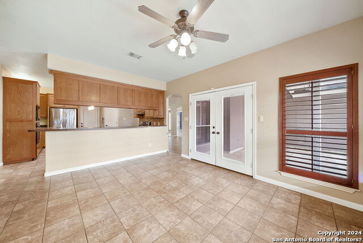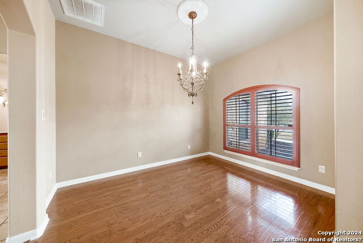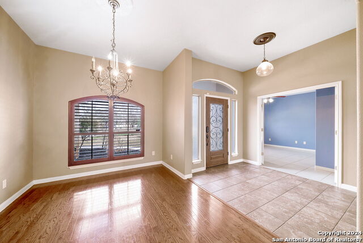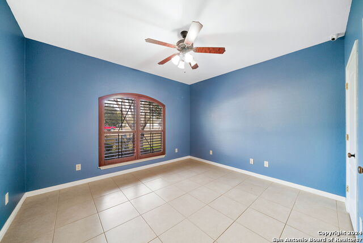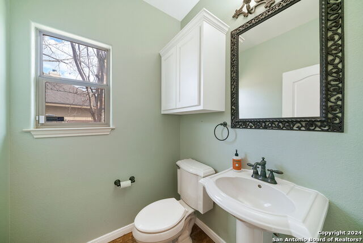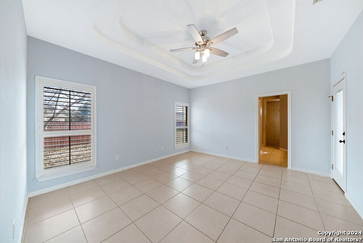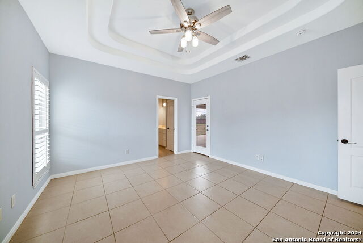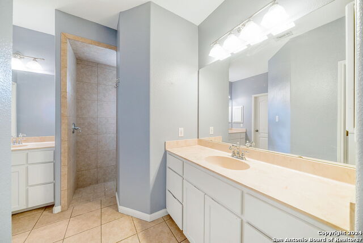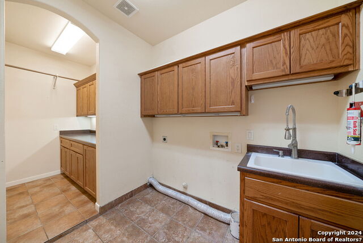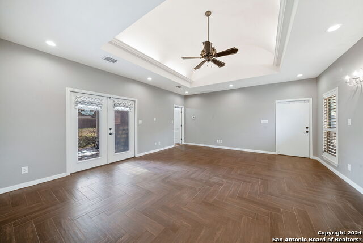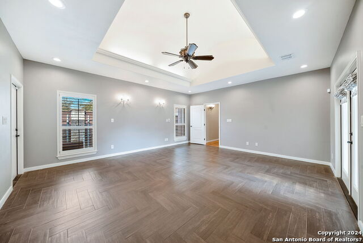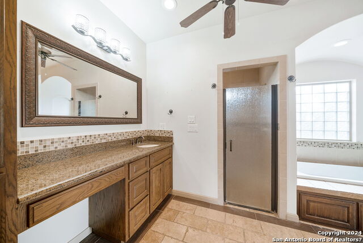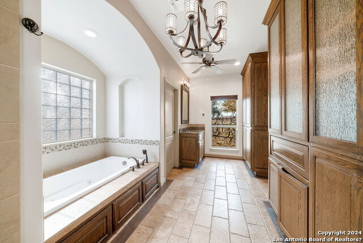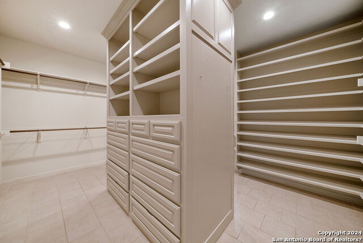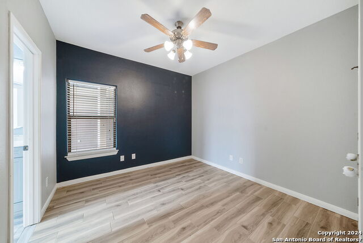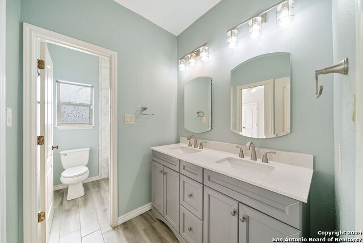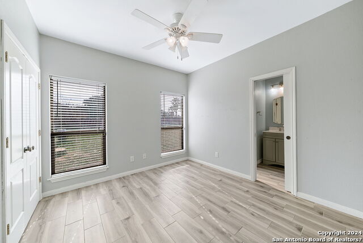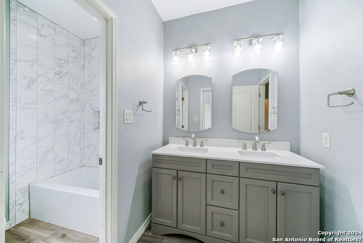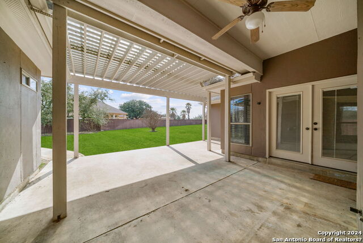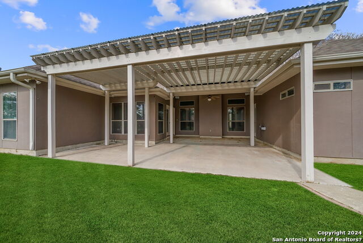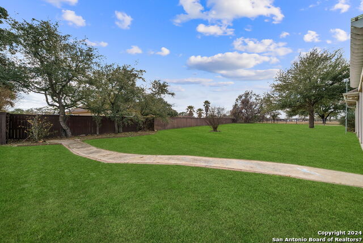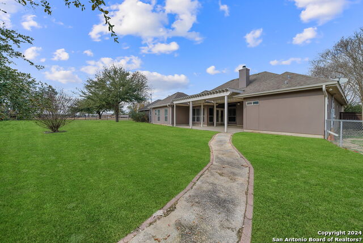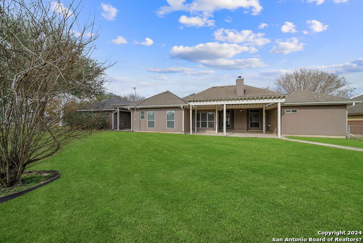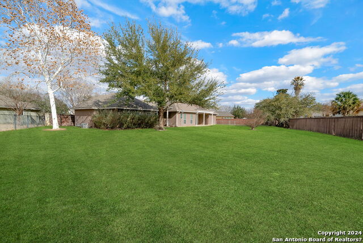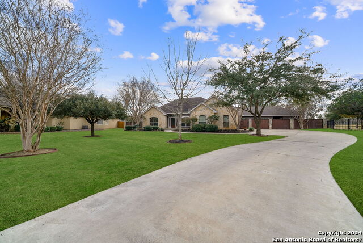1733 Parkview Dr, Pleasanton, TX 78064
Property Photos
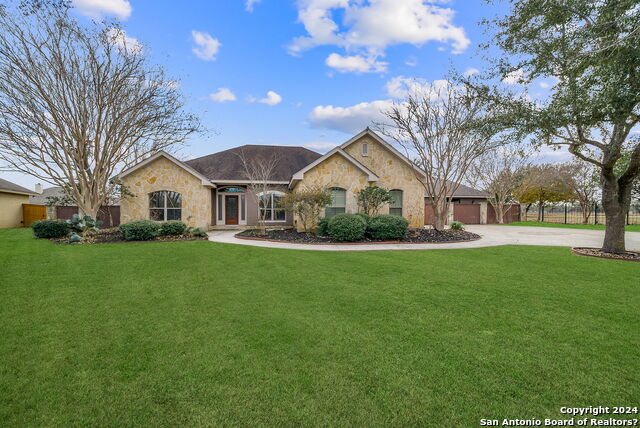
Would you like to sell your home before you purchase this one?
Priced at Only: $539,000
For more Information Call:
Address: 1733 Parkview Dr, Pleasanton, TX 78064
Property Location and Similar Properties
- MLS#: 1749148 ( Single Residential )
- Street Address: 1733 Parkview Dr
- Viewed: 26
- Price: $539,000
- Price sqft: $168
- Waterfront: No
- Year Built: 2004
- Bldg sqft: 3210
- Bedrooms: 4
- Total Baths: 4
- Full Baths: 3
- 1/2 Baths: 1
- Garage / Parking Spaces: 2
- Days On Market: 230
- Additional Information
- County: ATASCOSA
- City: Pleasanton
- Zipcode: 78064
- Subdivision: Jamestown Ii
- District: Pleasanton
- Elementary School: Pleasanton
- Middle School: Pleasanton
- High School: Pleasanton
- Provided by: Brohill Realty Ltd
- Contact: Clifton Shearrer
- (210) 325-7448

- DMCA Notice
-
DescriptionHard to find 4 bedroom 3.5 bath in sought after Jamestown Subdivision. The floor plan offers DUAL MASTER SUITES, separate dinning and breakfast rooms, large island kitchen w/ breakfast bar, extended length utility room with sink and folding counter, butler's pantry, and a large office with dual closets that could serve as a playroom or a 5th bedroom. The real star of the show is the massive primary suite. It is a true retreat with it's own backyard patio and on suite bath you have to see to believe. There are dual sinks, walk in shower with multi shower heads and body sprays, jetted tub, a bank of cabinetry for storage, and a walk in closet with massive built in drawer, hanging, and shelf storage. There is also a climate controlled storage closet that can be accessed from the outside. The backyard is spacious, has a separately fenced "Dog yard," and the patio has a well crafted pergola. Come take a look, there's something for everyone!
Payment Calculator
- Principal & Interest -
- Property Tax $
- Home Insurance $
- HOA Fees $
- Monthly -
Features
Building and Construction
- Apprx Age: 20
- Builder Name: Unknown
- Construction: Pre-Owned
- Exterior Features: Stone/Rock, Stucco
- Floor: Ceramic Tile, Wood, Vinyl
- Foundation: Slab
- Kitchen Length: 14
- Other Structures: Pergola
- Roof: Heavy Composition
- Source Sqft: Appsl Dist
Land Information
- Lot Description: 1/2-1 Acre
- Lot Improvements: Street Paved, Curbs, Fire Hydrant w/in 500', City Street
School Information
- Elementary School: Pleasanton
- High School: Pleasanton
- Middle School: Pleasanton
- School District: Pleasanton
Garage and Parking
- Garage Parking: Two Car Garage, Side Entry
Eco-Communities
- Energy Efficiency: Ceiling Fans
- Water/Sewer: City
Utilities
- Air Conditioning: Two Central
- Fireplace: One, Living Room, Wood Burning
- Heating Fuel: Electric
- Heating: Central
- Recent Rehab: No
- Window Coverings: Some Remain
Amenities
- Neighborhood Amenities: None
Finance and Tax Information
- Days On Market: 214
- Home Faces: North
- Home Owners Association Mandatory: None
- Total Tax: 9708.96
Rental Information
- Currently Being Leased: No
Other Features
- Contract: Exclusive Right To Sell
- Instdir: From Oak Valley Dr, enter the Jamestown subdivision. Make your first left and then the last right onto Park View. Home is at the end of the street on the left.
- Interior Features: One Living Area, Separate Dining Room, Eat-In Kitchen, Island Kitchen, Breakfast Bar, Walk-In Pantry, Study/Library, Utility Room Inside, High Ceilings, Laundry Room, Walk in Closets
- Legal Desc Lot: 15
- Legal Description: JAMESTOWN S/D UNIT 2 BLK 5 LOT 15 .751
- Miscellaneous: None/not applicable
- Occupancy: Vacant
- Ph To Show: 2102222227
- Possession: Closing/Funding
- Style: One Story
- Views: 26
Owner Information
- Owner Lrealreb: No
Nearby Subdivisions
A
Atascosa
Bonita Vista
Chupick-wallace Pasture
Crownhill
Crownhill Subdivision
Eastlake
El Chaparral
Jamestown Ii
N/a
Na
Oak Estates
Oak Forest
Oak Forest S/d-unit 2
Out/atascosa
Out/atascosa Co.
Pleasanton
Pleasanton El Chaparral
Pleasanton Meadows
Pleasanton-crownhill
Pleasanton-el Chaparral Unit 5
Pleasanton-honeyhill
Pleasanton-milco 1 & 3
Pleasanton-mills
Pleasanton-original
Pleasanton-peel
Pleasanton-presto
Ricks
The Meadows
Turkey Gulch
Unknown
Village Of Riata Ranch
Williamsburg
Williamsburg Meadows

- Antonio Ramirez
- Premier Realty Group
- Mobile: 210.557.7546
- Mobile: 210.557.7546
- tonyramirezrealtorsa@gmail.com


