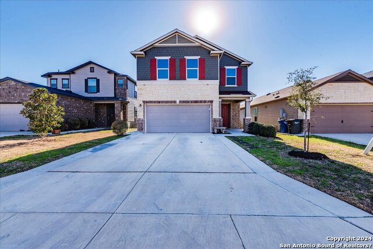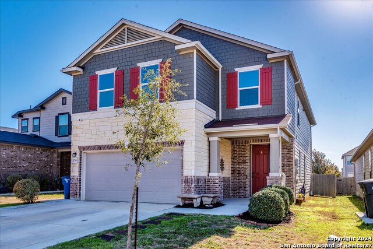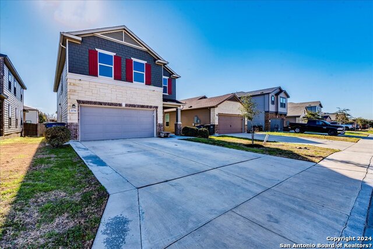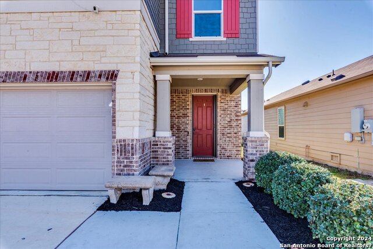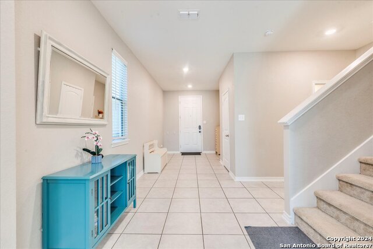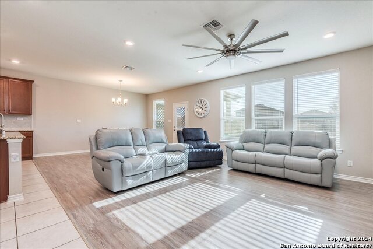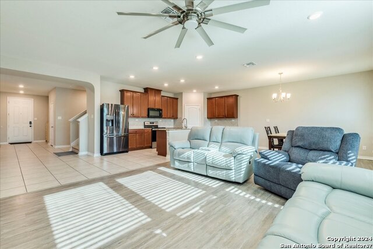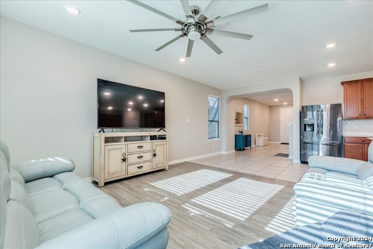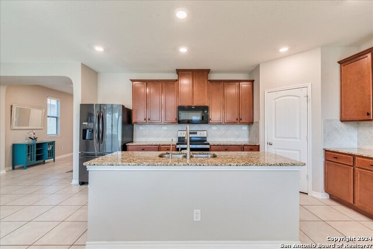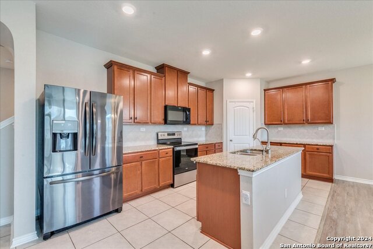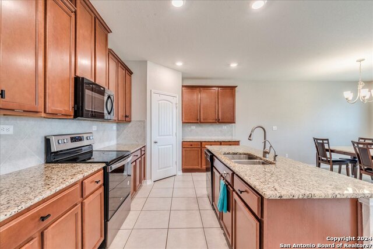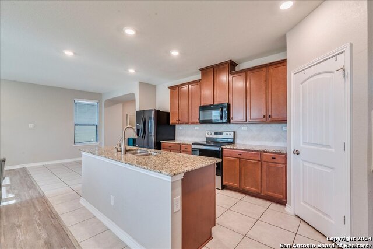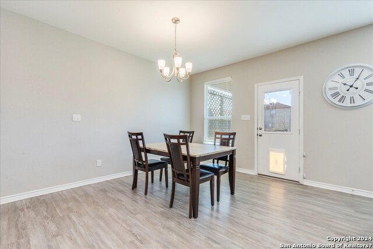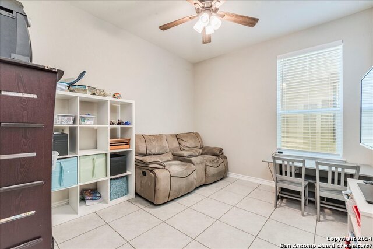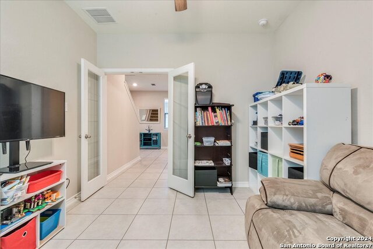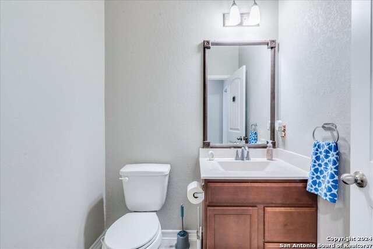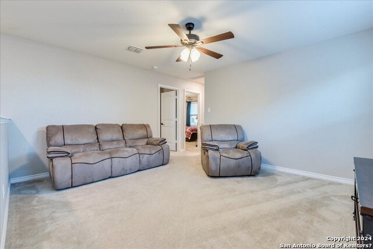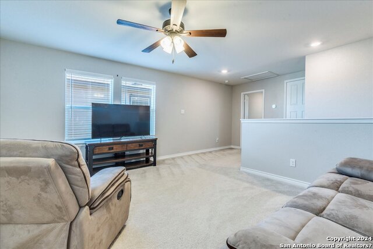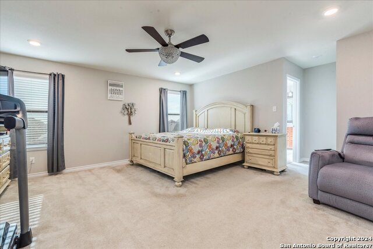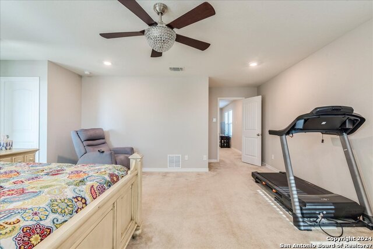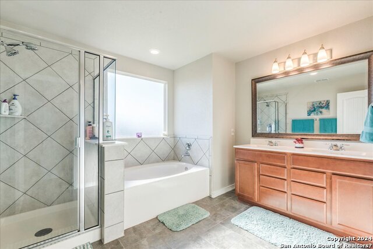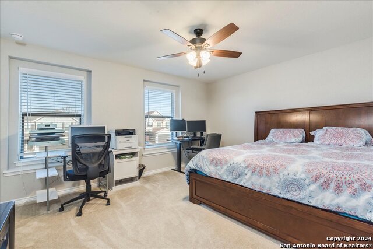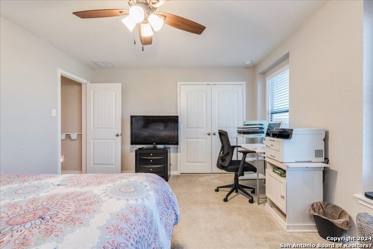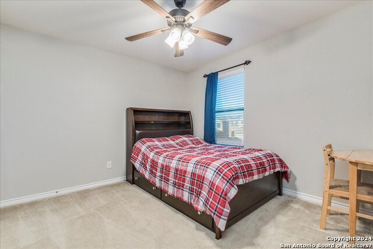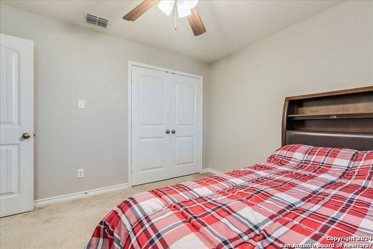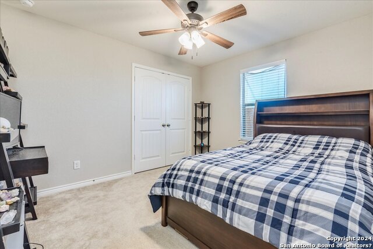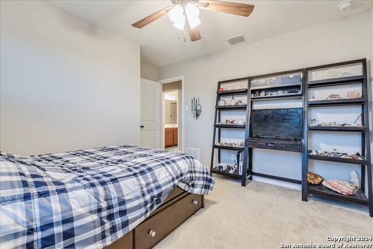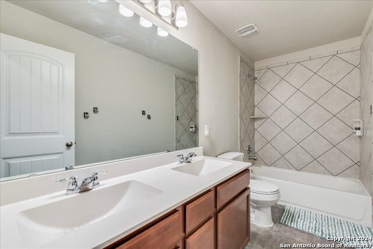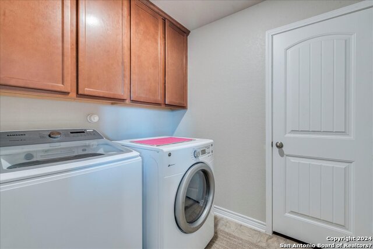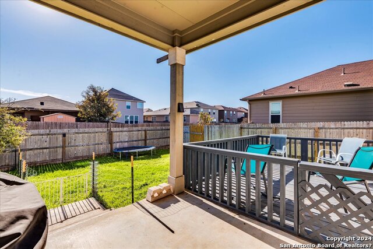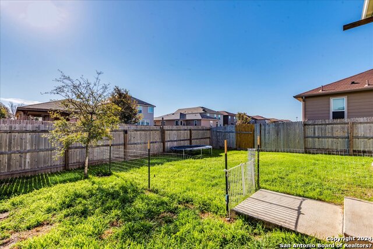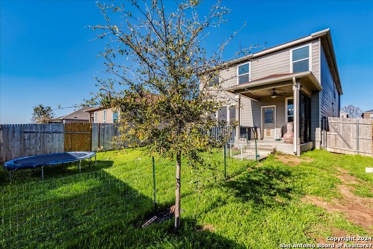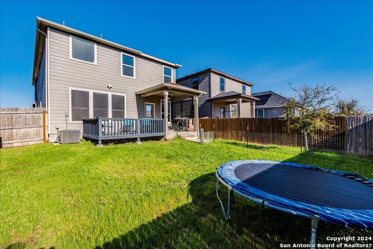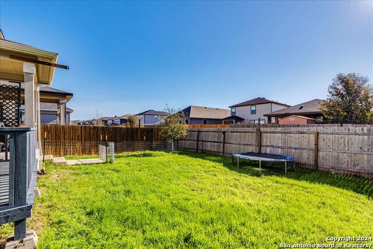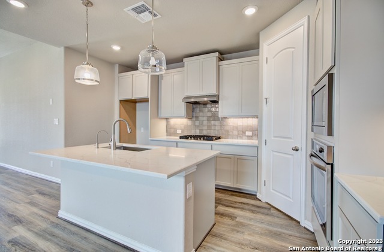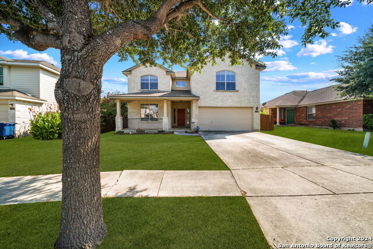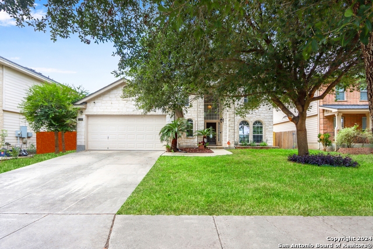2034 Wind Chime Way, New Braunfels, TX 78130
Property Photos
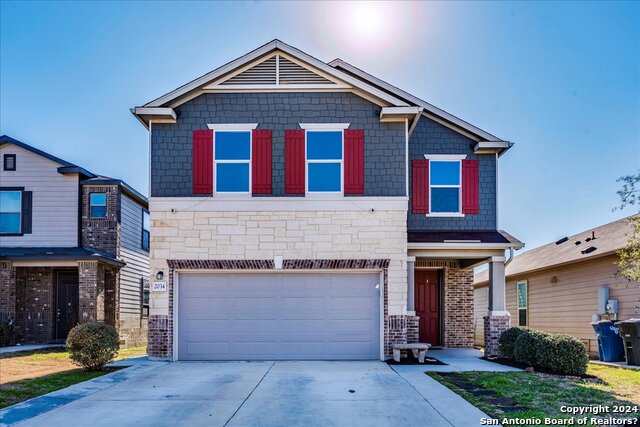
Would you like to sell your home before you purchase this one?
Priced at Only: $349,000
For more Information Call:
Address: 2034 Wind Chime Way, New Braunfels, TX 78130
Property Location and Similar Properties
- MLS#: 1749126 ( Single Residential )
- Street Address: 2034 Wind Chime Way
- Viewed: 41
- Price: $349,000
- Price sqft: $120
- Waterfront: No
- Year Built: 2019
- Bldg sqft: 2900
- Bedrooms: 4
- Total Baths: 3
- Full Baths: 2
- 1/2 Baths: 1
- Garage / Parking Spaces: 2
- Days On Market: 231
- Additional Information
- County: COMAL
- City: New Braunfels
- Zipcode: 78130
- Subdivision: West Village At Creek Side
- District: Comal
- Elementary School: Freiheit
- Middle School: Canyon
- High School: Canyon
- Provided by: eXp Realty
- Contact: Brittany Wimberly
- (888) 519-7431

- DMCA Notice
-
DescriptionAssumable VA loan at 2.75%! This exquisite, move in ready home offers a harmonious blend of comfort and style, with motivated sellers eager to make a deal. Step inside to discover the first floor adorned with timeless tile and wood vinyl planking, providing an elegant and easy to maintain living space. The lower floor boasts 9ft ceilings, amplifying the open and airy ambiance. The heart of this residence is the well designed kitchen, featuring granite countertops and extended 42" cabinets, providing both functionality and aesthetic appeal. Modern conveniences abound with a water softener, all electric appliances and an array of upgraded features that enhance the overall living experience. A flexible office or extra bedroom, located downstairs alongside a half bath, adds versatility to the floor plan. Upstairs unfolds a haven with four bedrooms, two full baths and a generous game room area, all adorned with upgraded carpet padding for added comfort. The master suite invites you with its expansive walk in closet, huge garden tub, double raised vanity, and a raised toilet, crafting a serene spa like sanctuary. Modern living extends to every corner with ceiling fans in all the rooms and dimmable lights in the master and living room. Blinds cover each window throughout the home, to ensure comfort and privacy. Security is paramount with outdoor Ring cameras, including a backyard spotlight, doorbell and two front cameras providing peace of mind. Enjoy the Texas weather on the extended back patio or in the sizable fenced backyard, perfect for outdoor activities and entertainment. The property is strategically positioned towards the back of the neighborhood, ensuring a serene and quiet living environment. Residents also have access to a community pool and playground, fostering a sense of community and recreation. Additional features include solar screens, an automatic garage door opener, a fridge, washer and dryer hookups upstairs and TAEXX pest lines.
Payment Calculator
- Principal & Interest -
- Property Tax $
- Home Insurance $
- HOA Fees $
- Monthly -
Features
Building and Construction
- Builder Name: Unknown
- Construction: Pre-Owned
- Exterior Features: Brick
- Floor: Carpeting, Ceramic Tile, Wood, Vinyl
- Foundation: Slab
- Roof: Composition
- Source Sqft: Appsl Dist
Land Information
- Lot Improvements: Sidewalks
School Information
- Elementary School: Freiheit
- High School: Canyon
- Middle School: Canyon
- School District: Comal
Garage and Parking
- Garage Parking: Two Car Garage, Attached
Eco-Communities
- Water/Sewer: City
Utilities
- Air Conditioning: One Central
- Fireplace: Not Applicable
- Heating Fuel: Electric
- Heating: Central
- Window Coverings: Some Remain
Amenities
- Neighborhood Amenities: Pool, Park/Playground
Finance and Tax Information
- Days On Market: 214
- Home Faces: South
- Home Owners Association Fee: 479
- Home Owners Association Frequency: Annually
- Home Owners Association Mandatory: Mandatory
- Home Owners Association Name: SPECTRUM ASSOCIATION MANAGEMENT
- Total Tax: 7309.51
Other Features
- Contract: Exclusive Right To Sell
- Instdir: I-35 TO CREEKSIDE CROSSING EAST, RIGHT ON FREIHEIT RD, RIGHT ON RAINY CREEK, LEFT ON STEPPING STONE, RIGHT ON BRANDYWINE, LEFT ON HIGHWIND AND LEFT ON WIND CHIME WAY
- Interior Features: One Living Area, Island Kitchen, Study/Library, Game Room, All Bedrooms Upstairs, Open Floor Plan, Cable TV Available, Walk in Closets
- Legal Desc Lot: 267
- Legal Description: WEST VILLAGE AT CREEKSIDE 6, LOT 267
- Occupancy: Owner
- Ph To Show: APPOINTMENT ONLY
- Possession: Closing/Funding
- Style: Two Story
- Views: 41
Owner Information
- Owner Lrealreb: No
Similar Properties
Nearby Subdivisions
14 New Braunfels
500775 - Simon Avenue
A0001 - A- 1 Sur- 1 A M Esnaur
A0485 - A-485 Sur- 2 O Russell
Arroyo Verde
August Fields
Augustus Pass
Avery Park
Avery Park Unit 7
Baus Add
Bentwood
Canyon Heights
Cap Rock Unit #4
Caprock
Casinas At Gruene
Castle Ridge
Cb1036 - City Block 1036
Cb5039
City Block
City Block 4019
City Block 4042
City Block 5061
City Block 5071
City Block 5072
City Block 5100
City Block 5119
City Block4006
Cloud Country
Cornerstone
Cornerstone #4
Cotton Crossing
Country Club Estates
Creekside
Cypress Rapids
Dauer Ranch
Dauer Ranch Estates
Dean 1
Deer Crest
Do
Dove Crossing
Downtown
Duke Gardens
Elley Lane Subdivision
Elly West-a
Esnaurizar A M
Farm Haus
Fellers
Five/cross Condo
Frank Real Subdivision
Garden Park
Gardens Of Evergreen
Gardens Of Ranch Estates
Glen Brook
Grandview
Green Meadow
Green Meadows
Green Meadows-comal
Greystone
Gruene Courtyard
Gruene Cove
Gruene Crossing
Gruene Crossing 3
Gruene Leaf
Gruene Road 2
Gruene Villages: 40ft. Lots
Gruene Wald
Guadacoma
Guadalupe Ridge
Heather Glen
Heather Glen Phase 1
Heather Glen Phase 2
Heatherfield, Unit 2
Heights @ Saengerhalle
Heights @ Saengerhalle (the)
Heights At Saengerhalle
Helms Terrace
Herber Estates
Heritage Park
Hidden Springs
Highland Grove
Highland Ridge
Highway Addition
Hillside On Landa
Huisache Hills
Knudson
Kreuslerville
Lakecreek
Lakeside
Lakewood Shadow
Lakewood Shadows 2
Landa Park Highland
Ldescampwl
Legacy At Lake Dunlap
Legend Heights
Legend Point
Legend Pond
Loma Verde
Lone Star 2
Lonesome Dove
Long Creek-the Bandit
Magnolia Springs
Marys Cove
Mayfair
Mayfair: 50ft. Lots
Mayfair: 60ft. Lots
Meadow Creek
Meyers Landing
Milltown
Mission Forest
Mission Oaks
Mission Oaks 1
Mission Ridge
Mockingbird Heights
Morning Mist
Mountain View
N/a
New Braunfels
None
North Park Meadows
Northridge
Northview
Northwest Crossing
Not In Defined Subdivision
Oak Bluff Estates
Oak Cliff Estates
Oak Creek
Oak Creek Estates
Oak Creek Estates Ph 1a
Oak Creek Estates Ph 1b
Oakwood Estates
Oasis @ Lake Dunlap
Out/guadalupe Co.
Overlook
Overlook At Creekside
Overlook At Creekside Unit 1
Overlook At Creekside Unit 2
Palace Heights
Park Place
Park Ridge
Parkside
Pecan Crossing
Preston Estates
Providence Place
Quail Valley
R & K
Ridgemont
Rio Vista
River Chase
River Terrace
River Tree
Rivercresst Heights
Rivercrest
Rivercrest Heights
Rivermill Crossing
Rolling Valley
Saengerhalle
Saengerhalle Meadow
Saengerhalle Meadows
Schuetz
Silos
Silos Unit #1
Skyview
Solms Landing
Sophienburg Hill
Southbank
Spring Valley
Steelwood Trails
Stone Gate
Stone Gate 4
Stonegate
Summerwood
Sunflower Ridge
Sungate
Sunset Ridge
Tanglewood Forest
The Overlook
Toll Brothers At Legacy At Lak
Town Creek
Towne View
Towne View Estates
Undefined/city Block 4033
Unicorn Heights
Villa Rio
Village At Clear Springs - Gua
Voss Farms
Walnut Estates
Walnut Heights
Walnut Hills
Wasser Ranch
Watson Lane East
Welsch
Weltner Farms
Wendover Farms
West End
West Village
West Village At Creek Side
West Village At Creekside
West Village At Creekside 2
West Village At Creekside 3
West Village At Creekside 4
Whispering Valley
Whispering Winds
Whisperwind
Whisperwind - Comal
White Wing
White Wing Phase #1 - Guadalup
Willowbrook
Winding Creek
Woodland Heights
Woodlands Heights
Woodrow Subd 1

- Antonio Ramirez
- Premier Realty Group
- Mobile: 210.557.7546
- Mobile: 210.557.7546
- tonyramirezrealtorsa@gmail.com


