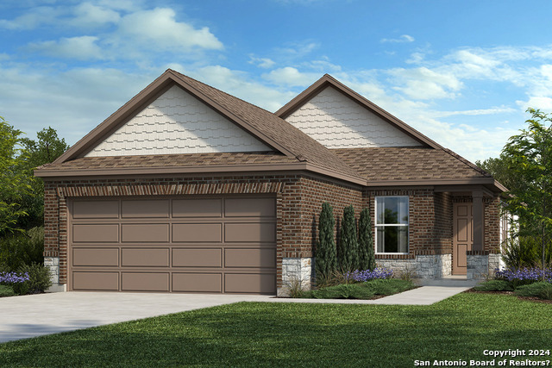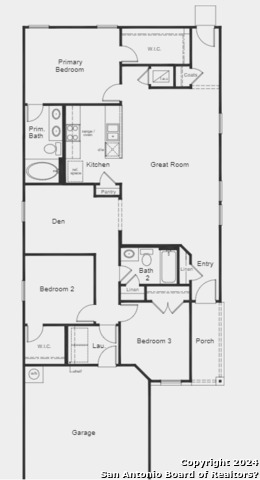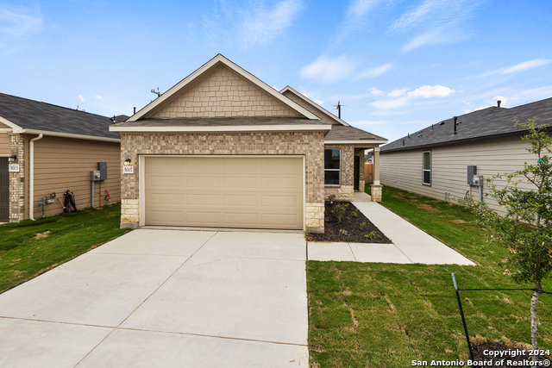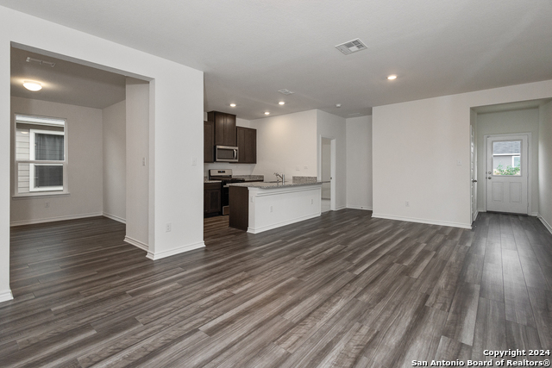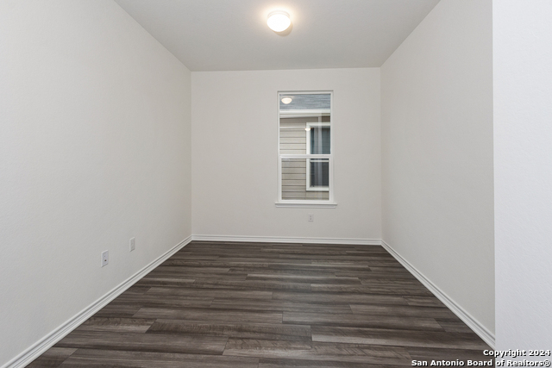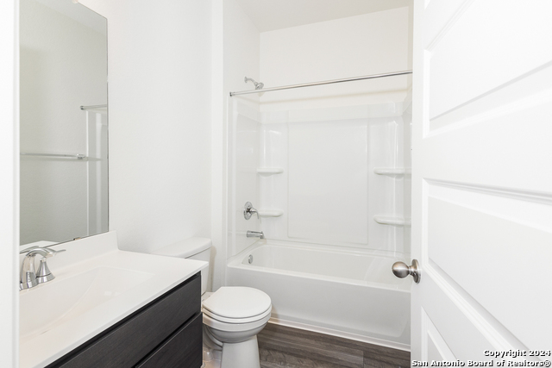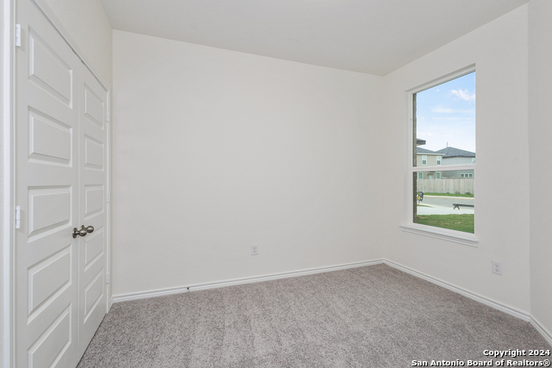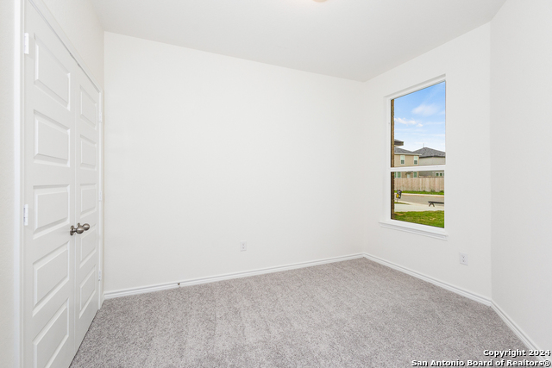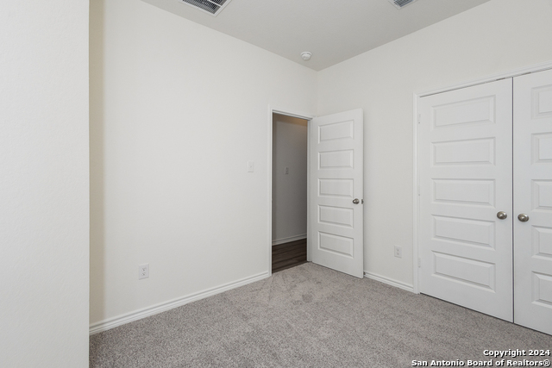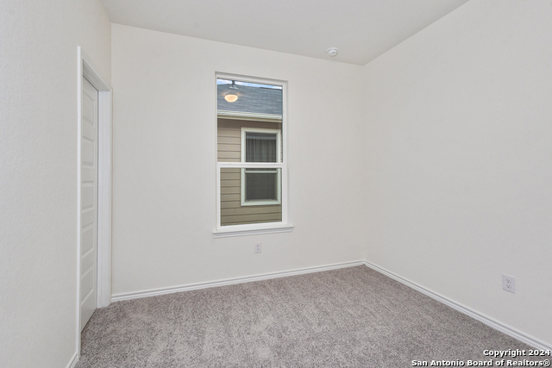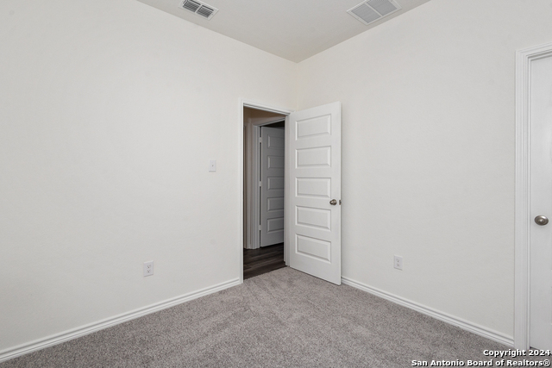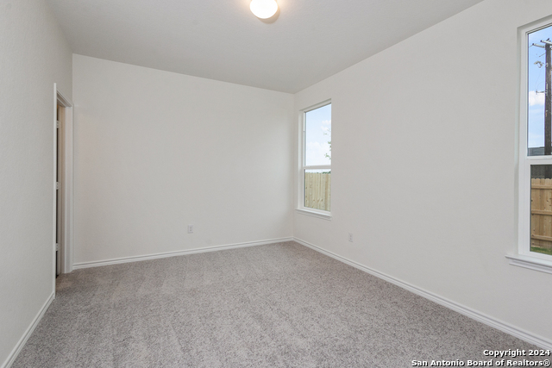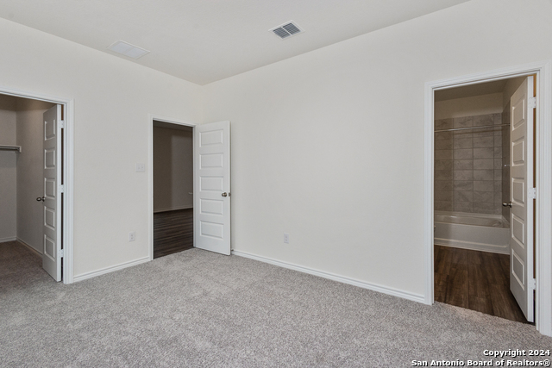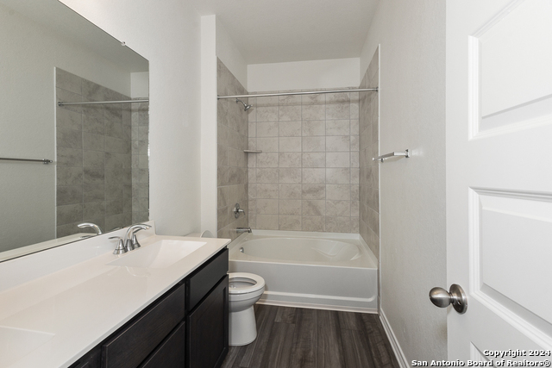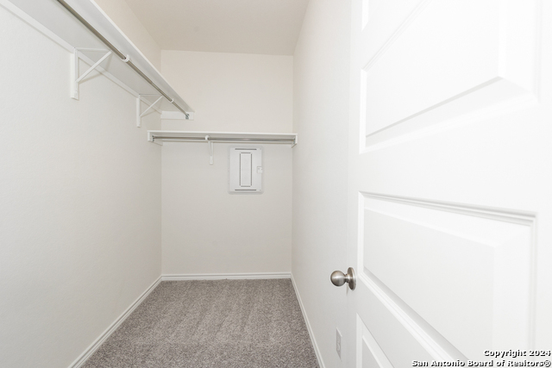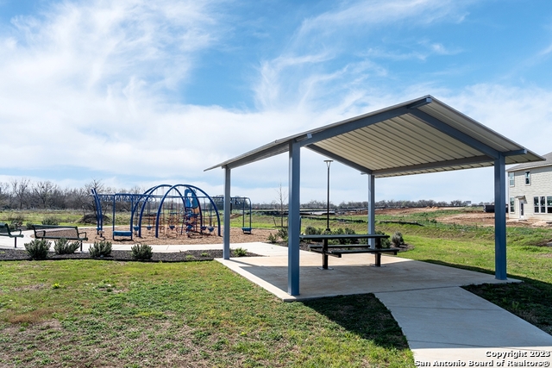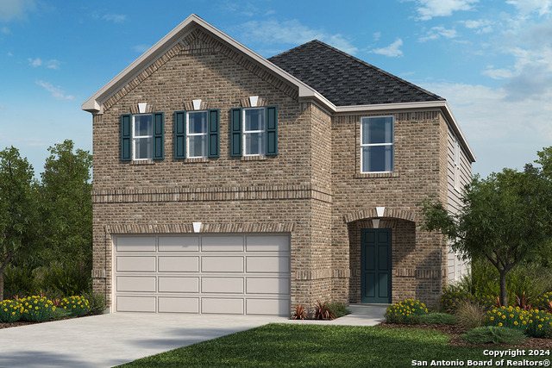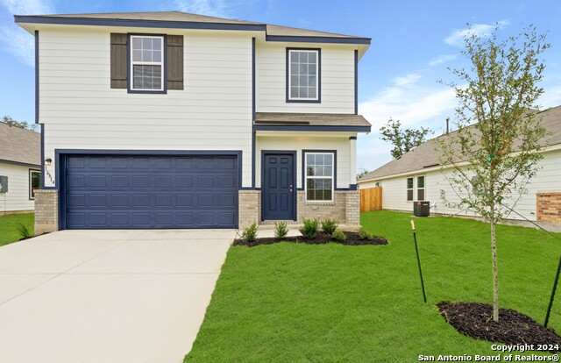5007 Jetty View, Elmendorf, TX 78112
Property Photos
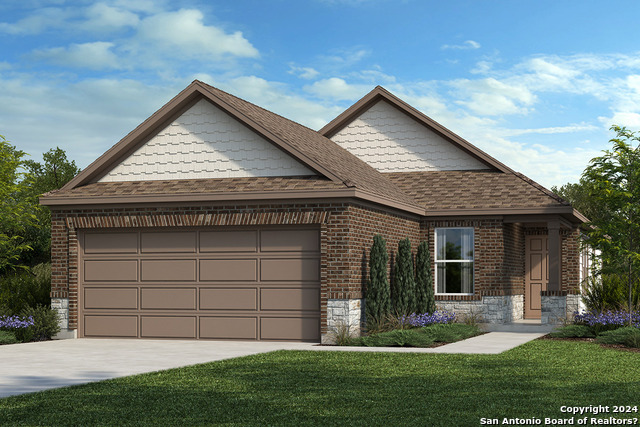
Would you like to sell your home before you purchase this one?
Priced at Only: $229,785
For more Information Call:
Address: 5007 Jetty View, Elmendorf, TX 78112
Property Location and Similar Properties
- MLS#: 1749041 ( Single Residential )
- Street Address: 5007 Jetty View
- Viewed: 33
- Price: $229,785
- Price sqft: $162
- Waterfront: No
- Year Built: 2024
- Bldg sqft: 1416
- Bedrooms: 3
- Total Baths: 2
- Full Baths: 2
- Garage / Parking Spaces: 2
- Days On Market: 230
- Additional Information
- County: BEXAR
- City: Elmendorf
- Zipcode: 78112
- Subdivision: Southton Cove
- District: East Central I.S.D
- Elementary School: land Forest
- Middle School: Heritage
- High School: East Central
- Provided by: eXp Realty
- Contact: Dayton Schrader
- (210) 757-9785

- DMCA Notice
-
Description**This elegant, single story home showcases a Carrara style entry door for extra curb appeal. Inside, discover an open floor plan with 9 ft. first floor ceilings and luxury vinyl plank flooring. The kitchen boasts Shaker style Woodmont Dakota 42 in. upper cabinets, Arctic Pearl granite countertops and an extended breakfast bar. Unwind in the primary suite, which features a walk in closet, upgraded cabinets and connecting bath that offers a 42 in. garden tub/shower combination with Emser tile surround. Additional highlights include Kwikset Polo interior door hardware, wireless security system and automatic sprinkler system.
Payment Calculator
- Principal & Interest -
- Property Tax $
- Home Insurance $
- HOA Fees $
- Monthly -
Features
Building and Construction
- Builder Name: KB HOME
- Construction: New
- Exterior Features: Brick, Siding
- Floor: Other
- Foundation: Slab
- Kitchen Length: 12
- Roof: Composition
- Source Sqft: Bldr Plans
School Information
- Elementary School: Highland Forest
- High School: East Central
- Middle School: Heritage
- School District: East Central I.S.D
Garage and Parking
- Garage Parking: Two Car Garage
Eco-Communities
- Green Certifications: Energy Star Certified
- Water/Sewer: Water System
Utilities
- Air Conditioning: One Central
- Fireplace: Not Applicable
- Heating Fuel: Natural Gas
- Heating: Central
- Utility Supplier Elec: CPS Energy
- Utility Supplier Gas: CPS Energy
- Utility Supplier Water: SAWS
- Window Coverings: None Remain
Amenities
- Neighborhood Amenities: Park/Playground
Finance and Tax Information
- Days On Market: 223
- Home Owners Association Fee: 350
- Home Owners Association Frequency: Annually
- Home Owners Association Mandatory: Mandatory
- Home Owners Association Name: AAM COMMUNITY MANAGEMENT
- Total Tax: 2.17
Rental Information
- Currently Being Leased: No
Other Features
- Contract: Exclusive Right To Sell
- Instdir: From I-37 South, take Exit 130/Southton Rd. and turn left. Continue straight for .4 mi. to community entrance on the right.
- Interior Features: Open Floor Plan, Walk in Closets
- Legal Desc Lot: 133
- Legal Description: NCB 16639 (SOUTHTON COVE UT-2A), BLOCK 2 LOT 133
- Miscellaneous: Builder 10-Year Warranty, Under Construction
- Occupancy: Other
- Ph To Show: 210-222-2227
- Possession: Closing/Funding
- Style: One Story, Traditional
- Views: 33
Owner Information
- Owner Lrealreb: No
Similar Properties

- Antonio Ramirez
- Premier Realty Group
- Mobile: 210.557.7546
- Mobile: 210.557.7546
- tonyramirezrealtorsa@gmail.com


