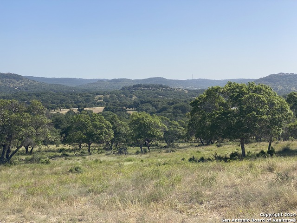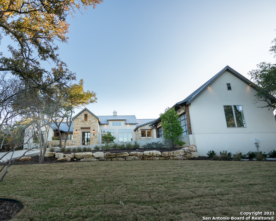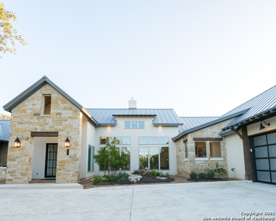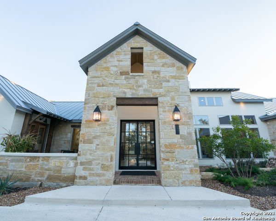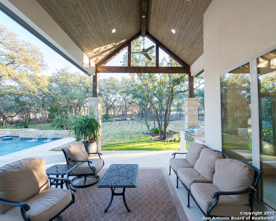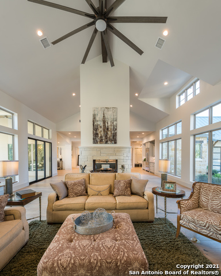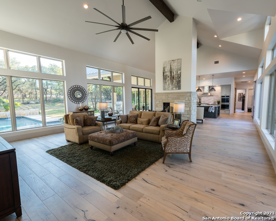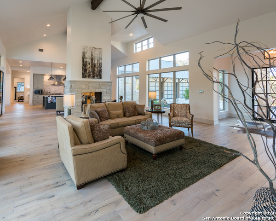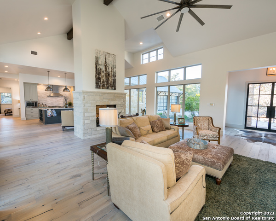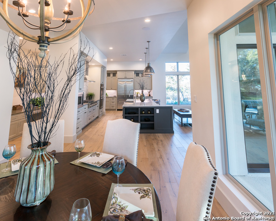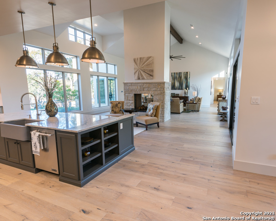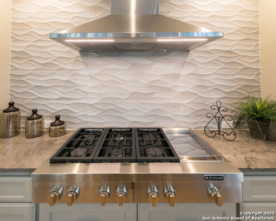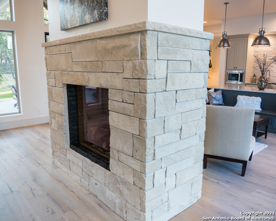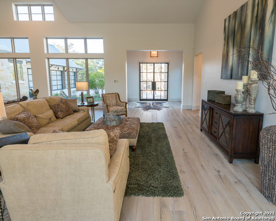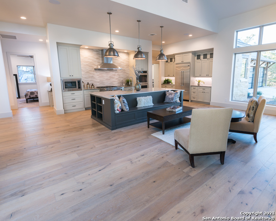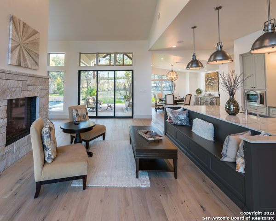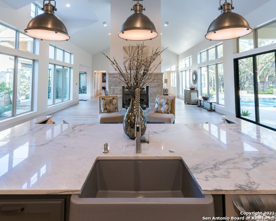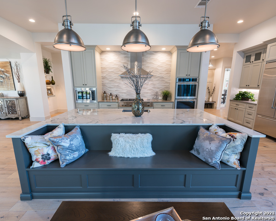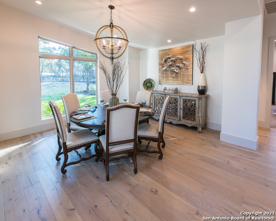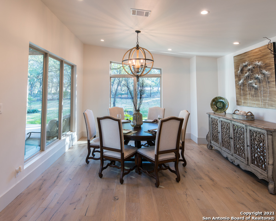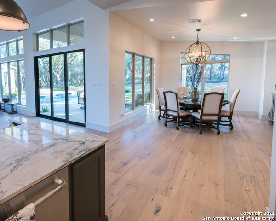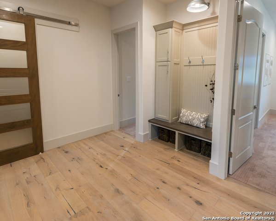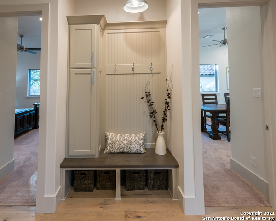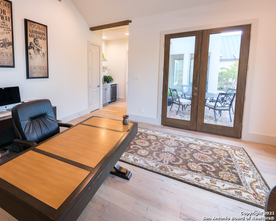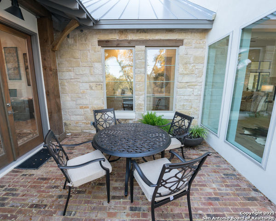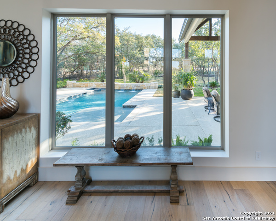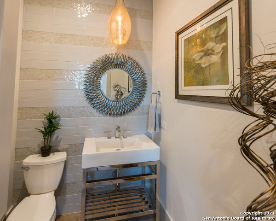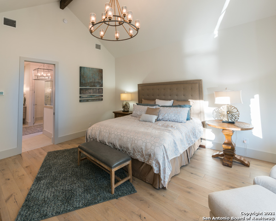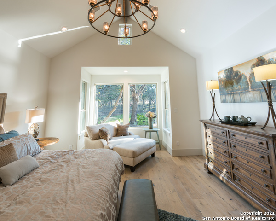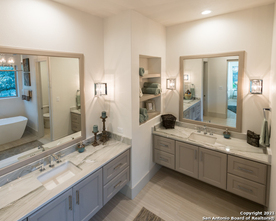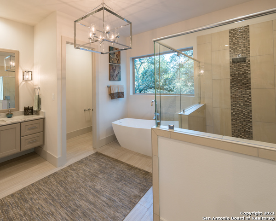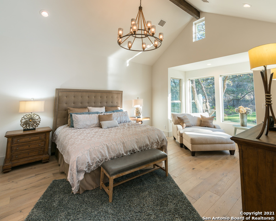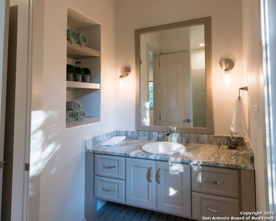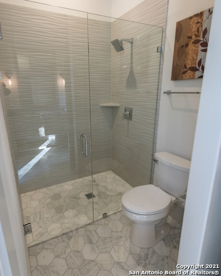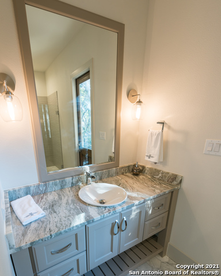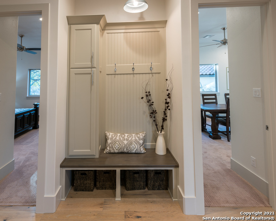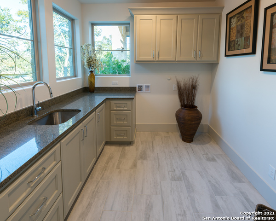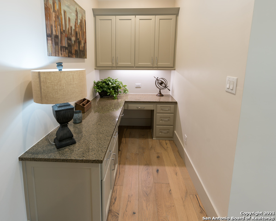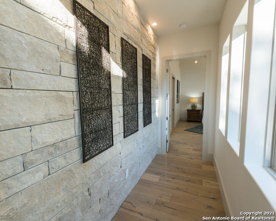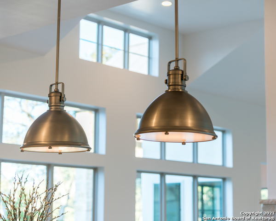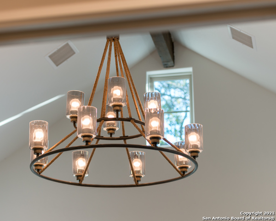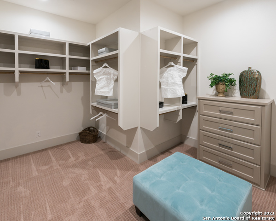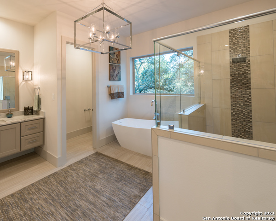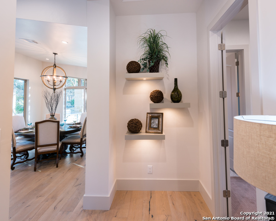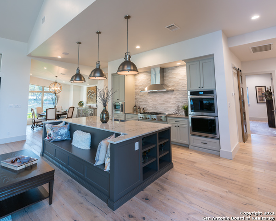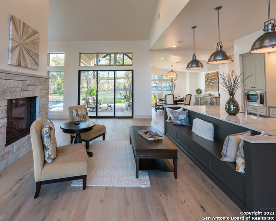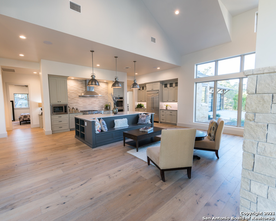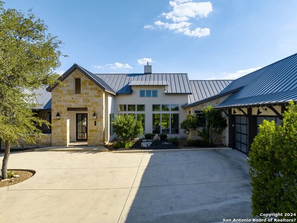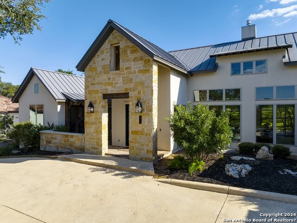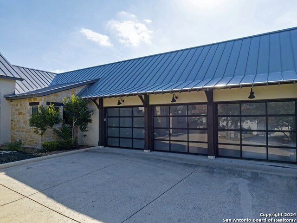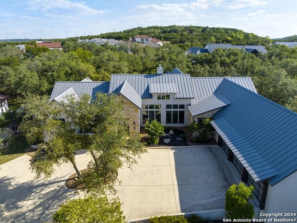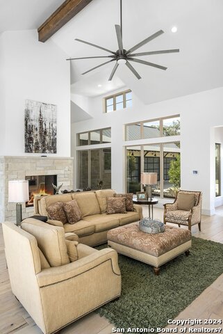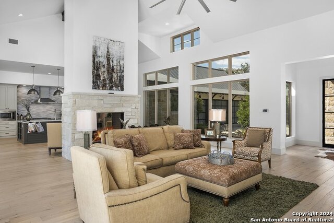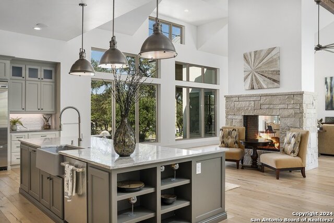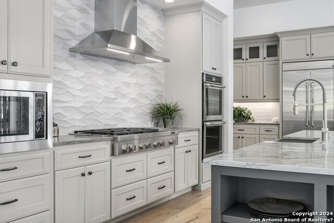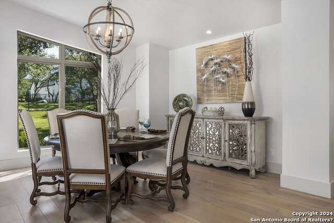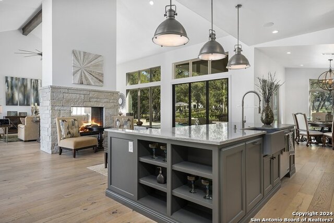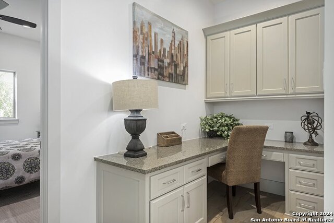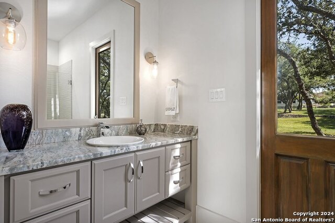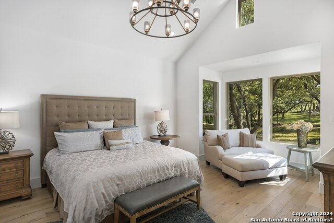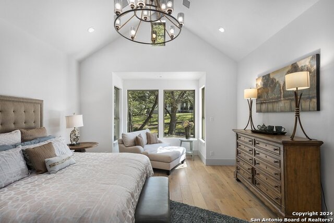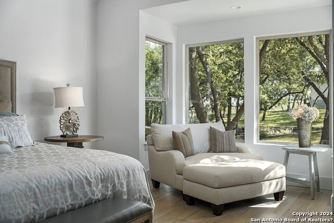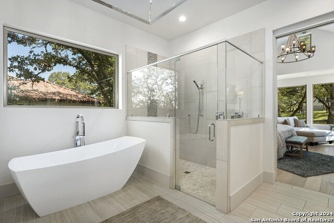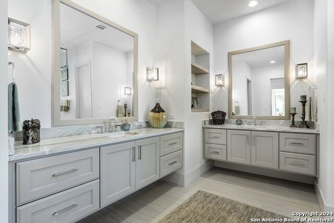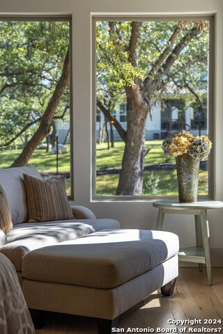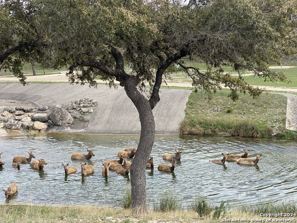56 Red Stag Lane W, Pipe Creek, TX 78063
Property Photos
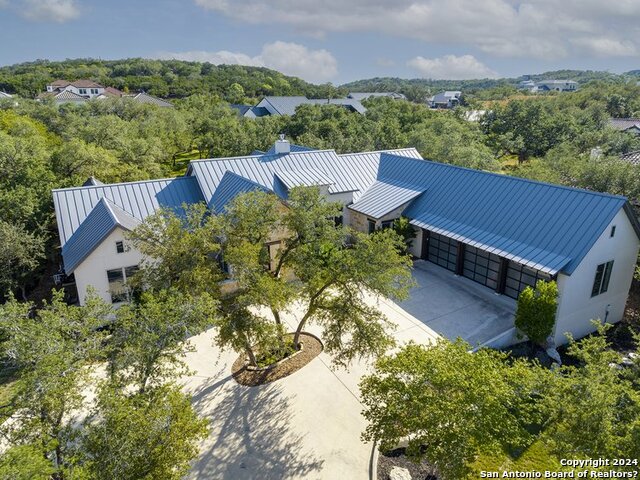
Would you like to sell your home before you purchase this one?
Priced at Only: $2,090,000
For more Information Call:
Address: 56 Red Stag Lane W, Pipe Creek, TX 78063
Property Location and Similar Properties
- MLS#: 1748076 ( Single Residential )
- Street Address: 56 Red Stag Lane W
- Viewed: 63
- Price: $2,090,000
- Price sqft: $523
- Waterfront: No
- Year Built: 2024
- Bldg sqft: 4000
- Bedrooms: 4
- Total Baths: 5
- Full Baths: 4
- 1/2 Baths: 1
- Garage / Parking Spaces: 3
- Days On Market: 233
- Additional Information
- County: BANDERA
- City: Pipe Creek
- Zipcode: 78063
- Subdivision: Elk Mountain Ranch
- District: Bandera Isd
- Elementary School: Bandera
- Middle School: Bandera
- High School: Bandera
- Provided by: Pinnacle Realty Advisors
- Contact: Kathy Morse
- (210) 725-3649

- DMCA Notice
-
DescriptionOPEN HOUSE Saturday July 27th ...call for a time slot to meet at model home to be built on this 5 acre Hilltop... Incredible Views captured from every side in this Show stopping home! Award winning Builder and Grazing Ag Exemption, for those tired of high taxes. This home knocks it out of the park with its top of the line finishes and premium upgrades throughout! From the large outdoor entertaining area with pool & firepit, to 16' foot interior ceilings, dual sided fireplace, top of the line appliances & fixtures. Each spacious bedroom has its own ensuite bathroom. This home is truly one of a kind! Pool is not included in price but can be added. Call today for details and appointment to see model home and hilltop property.
Payment Calculator
- Principal & Interest -
- Property Tax $
- Home Insurance $
- HOA Fees $
- Monthly -
Features
Building and Construction
- Builder Name: Casa Domaine
- Construction: New
- Exterior Features: Brick, 4 Sides Masonry, Stone/Rock, Stucco, Rock/Stone Veneer
- Floor: Carpeting, Ceramic Tile, Wood, Other
- Foundation: Slab
- Kitchen Length: 28
- Roof: Metal
- Source Sqft: Bldr Plans
Land Information
- Lot Description: Corner, Bluff View, County VIew, 2 - 5 Acres, 5 - 14 Acres, Ag Exempt
- Lot Dimensions: 390x703x429x467
- Lot Improvements: Street Paved, Asphalt, Private Road
School Information
- Elementary School: Bandera
- High School: Bandera
- Middle School: Bandera
- School District: Bandera Isd
Garage and Parking
- Garage Parking: Three Car Garage
Eco-Communities
- Energy Efficiency: Programmable Thermostat, Double Pane Windows, Radiant Barrier, Low E Windows, Foam Insulation, Ceiling Fans
- Water/Sewer: Aerobic Septic
Utilities
- Air Conditioning: Three+ Central
- Fireplace: One, Living Room, Dining Room
- Heating Fuel: Electric
- Heating: Central
- Utility Supplier Elec: PEC
- Utility Supplier Gas: propane
- Utility Supplier Grbge: private
- Utility Supplier Sewer: septic
- Utility Supplier Water: well
- Window Coverings: None Remain
Amenities
- Neighborhood Amenities: Controlled Access, Park/Playground
Finance and Tax Information
- Days On Market: 217
- Home Faces: South
- Home Owners Association Fee: 912
- Home Owners Association Frequency: Annually
- Home Owners Association Mandatory: Mandatory
- Home Owners Association Name: GRAZING POA
- Total Tax: 4.57
Rental Information
- Currently Being Leased: No
Other Features
- Block: PH2
- Contract: Exclusive Right To Sell
- Instdir: From Boerne take 46W towards Bandera. about 8.5 miles turn right at EMR (turn blinker on early at the blinking yellow light)
- Interior Features: One Living Area, Two Living Area, Liv/Din Combo, Eat-In Kitchen, Two Eating Areas, Island Kitchen, Breakfast Bar, Walk-In Pantry, Study/Library, Utility Room Inside, Secondary Bedroom Down, 1st Floor Lvl/No Steps, High Ceilings, Open Floor Plan
- Legal Desc Lot: 56
- Legal Description: Lot 56 Phase 1 Elk Mountain Ranch
- Miscellaneous: Builder 10-Year Warranty, Taxes Not Assessed, No City Tax
- Occupancy: Other
- Ph To Show: 210-725-3649
- Possession: Specific Date
- Style: One Story
- Views: 63
Owner Information
- Owner Lrealreb: Yes
Nearby Subdivisions
15501 - Pebble Beach 1
Alamo Beach
Bandera Falls
Bandera Road Subd Ut-2 Pud
Bear Springs Ranch
Castle Lake Ranch
Cedar Hill
Cielo Rio Ranch
Cielo Rio Ranch 2
Elk Mountain Ranch
Lake Forest Ranch
Latigo Ranch
Laurel Creek Ranch
Medina Lake Estates
Medina River Ranch
Mountain Springs Ran
Mustang Cros
N/a
Not In Defined Subdivision
Staacke Ranch
Star Country
Sweeney Ranch

- Antonio Ramirez
- Premier Realty Group
- Mobile: 210.557.7546
- Mobile: 210.557.7546
- tonyramirezrealtorsa@gmail.com


