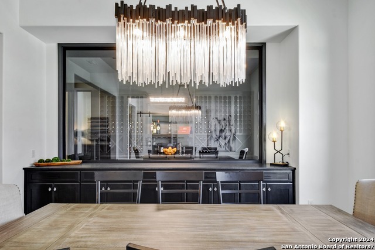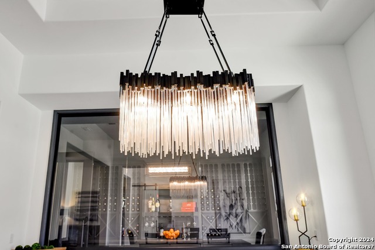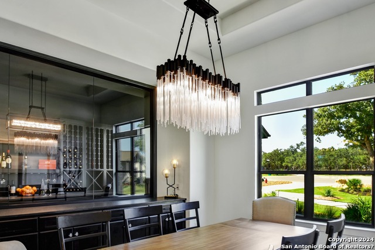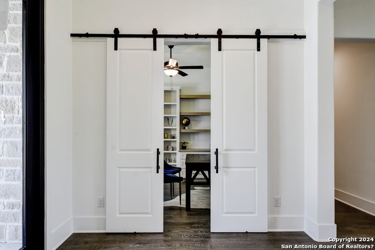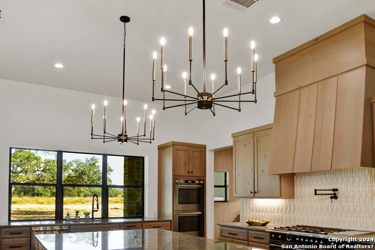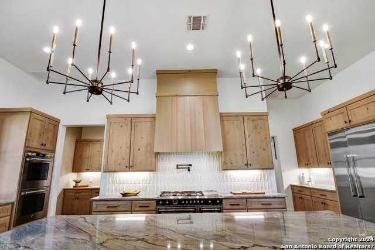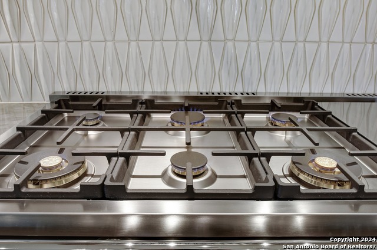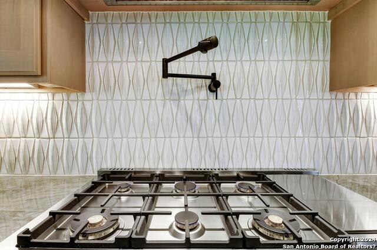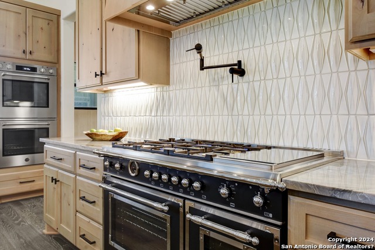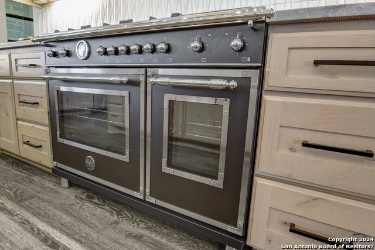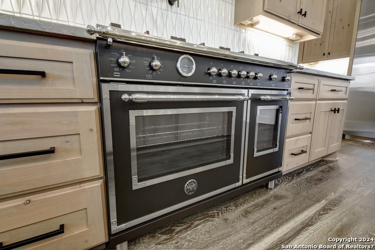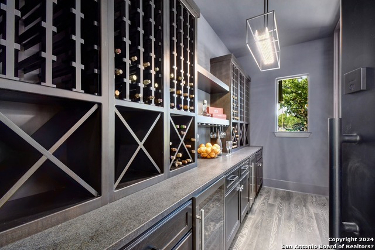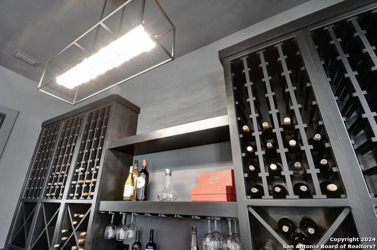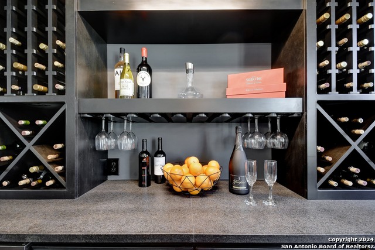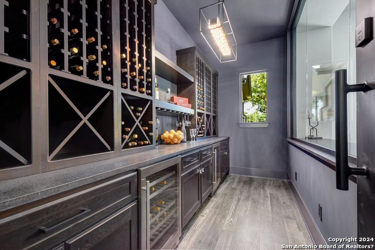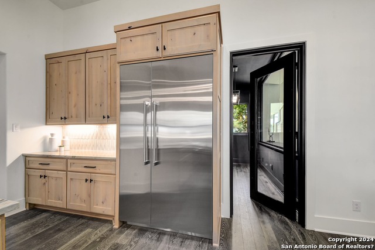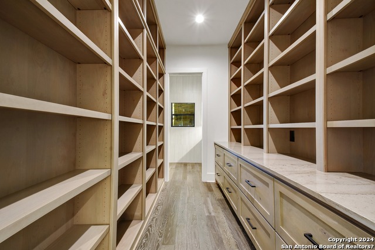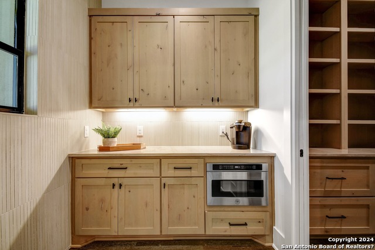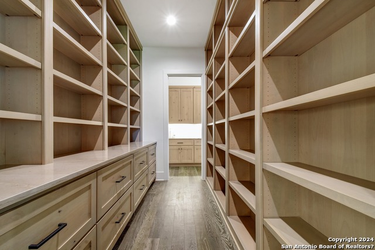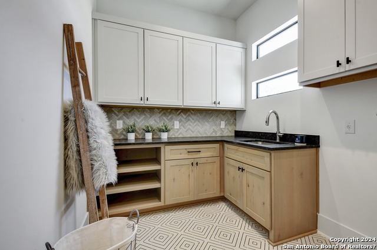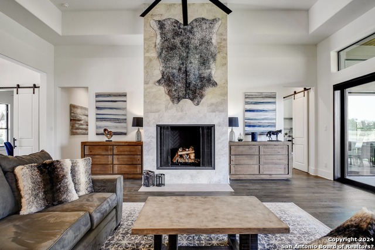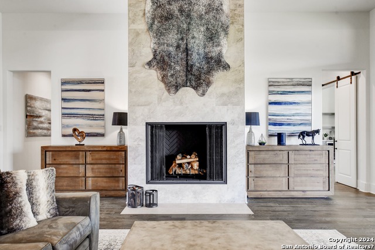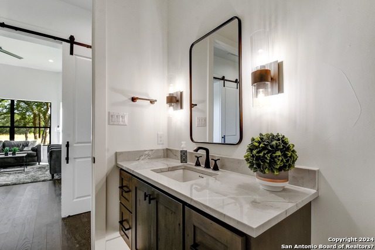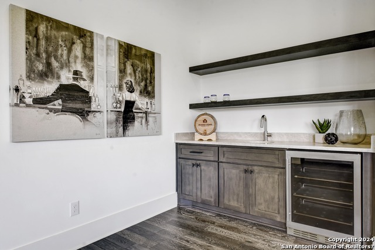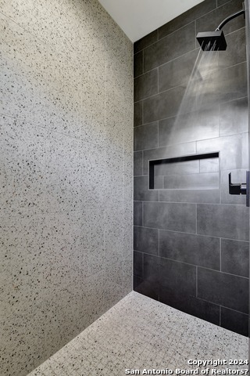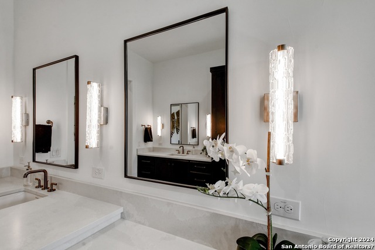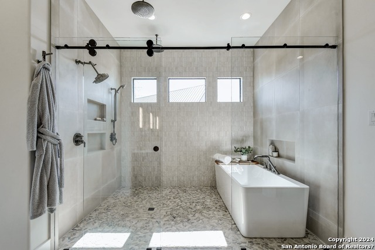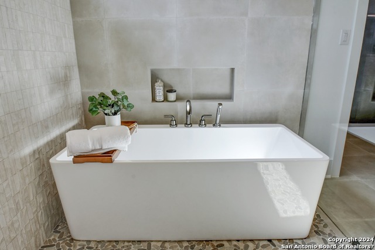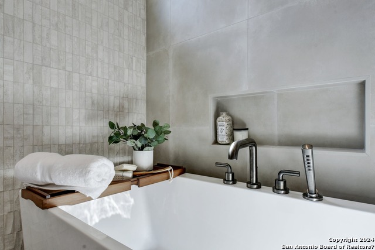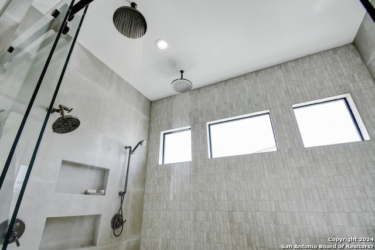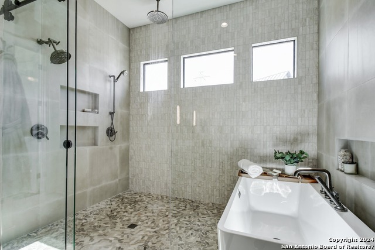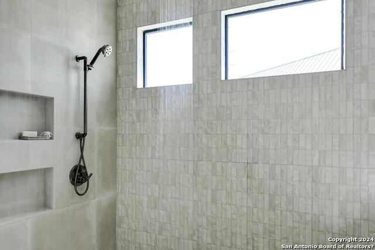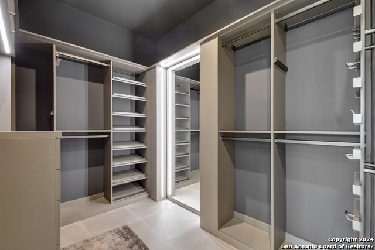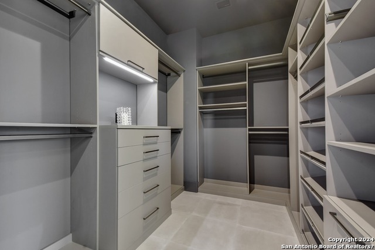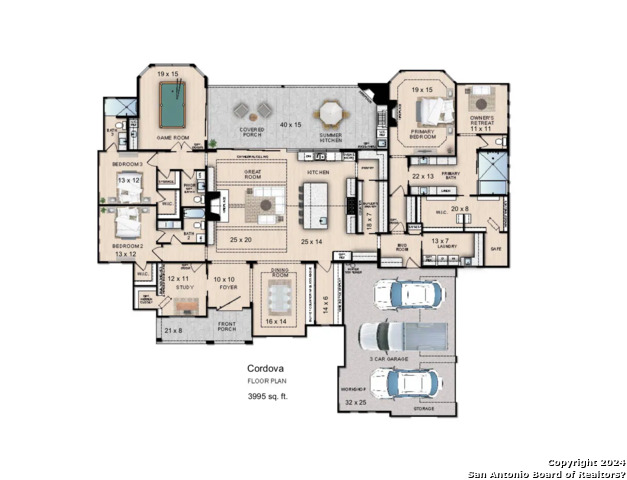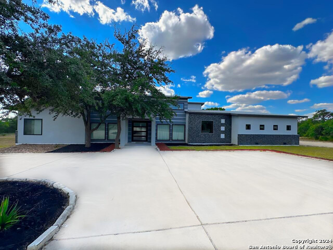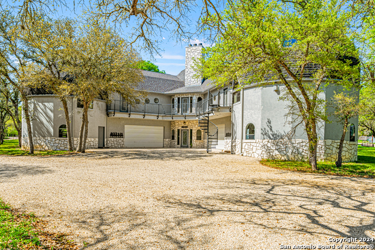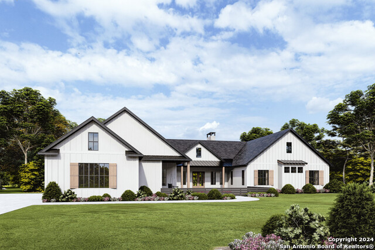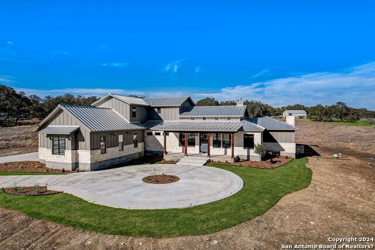788 Ansley Forest Rd, Bulverde, TX 78163
Property Photos
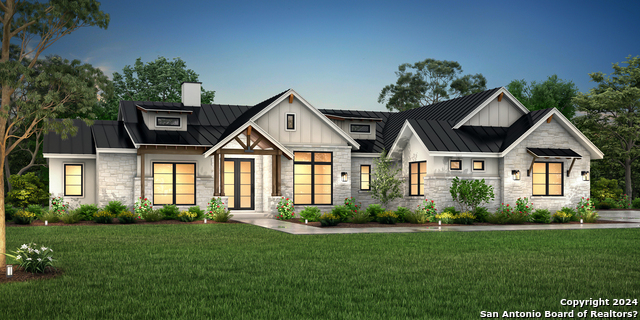
Would you like to sell your home before you purchase this one?
Priced at Only: $1,550,000
For more Information Call:
Address: 788 Ansley Forest Rd, Bulverde, TX 78163
Property Location and Similar Properties
- MLS#: 1747796 ( Single Residential )
- Street Address: 788 Ansley Forest Rd
- Viewed: 127
- Price: $1,550,000
- Price sqft: $388
- Waterfront: No
- Year Built: 2024
- Bldg sqft: 3995
- Bedrooms: 3
- Total Baths: 4
- Full Baths: 3
- 1/2 Baths: 1
- Garage / Parking Spaces: 3
- Days On Market: 391
- Additional Information
- County: COMAL
- City: Bulverde
- Zipcode: 78163
- Subdivision: Belle Oaks Ranch
- District: Comal
- Elementary School: Rahe Bulverde
- Middle School: Spring Branch
- High School: Smiton Valley
- Provided by: JB Goodwin, REALTORS
- Contact: Blain Johnson
- (210) 559-6658

- DMCA Notice
-
DescriptionTO BE BUILT! Exquisite craftsmanship in this Journey Homes one story custom contemporary farmhouse in the desirable Belle Oaks Ranch. Over an acre tree studded lot offering a beautiful 3 bedroom, 3.5 bath, 3 car garage and 3995 square feet. The drama begins with a 8 10' double steel/glass doors setting the stage for the custom details that await a discerning home owner. Bright and airy space is illuminated by thoughtfully placed windows, custom modern lighting throughout and soaring ceilings making the open concept living an expected luxury. A double door entry to the private study awaits . Entertainers dream in the open living, kitchen, and dining space with visuals of your guests from every angle. Glass encased wine galley overlooks the dining area offering true designer ambience for the the most discerning wine connoissuer. The floor to ceiling stone fireplace creates the ambience in the living area which opens to a view of the kitchen and dining space. Wood beams and rich brown tones eliciting cozy warm ambience throughout. The chef's kitchen boasts Italian imported Bertazzoni appliance package, huge island workspace, breakfast bar, gas cooking, SS refrigerator w/double freezer drawers, walk in pantry, soft close custom cabinetry, and deep sink. The dining area allows for a large seating area, contemporary double chandelier. Huge walk through custom pantry every chef dreams of. The split primary retreat offers bay windows with a view of the majestic trees and a spa bath with huge walk in shower and soaker garden tub. The piece de resistance is the luxurious custom California Closet in the primary retreat.There are two additional guest suites both offering a full private spa bath. This completes the masterful layout. Well.......almost. This one story plan offers a large game room with bar/mini kitchen accented by designer tile and luxurious counters and fixtures. Additional luxurious finishes include raised tray ceiling treatments, tongue in groove wood ceiling highlights, and designer tile throughout. Through the 4 panels of wide sliding windows across the back of the home is an oasis boasting a spacious covered patio w/cedar lined ceiling, floor to ceiling stone fireplace, and fully outfitted outdoor kitchen. Complete your oasis in the over one acre level tree dotted back yard and lovely green space with the perfect setting for a pool. Comal ISD, and community amenities complete the package of the meticulous detail of this gorgeous Journey Home.
Payment Calculator
- Principal & Interest -
- Property Tax $
- Home Insurance $
- HOA Fees $
- Monthly -
Features
Building and Construction
- Builder Name: Journey Homes
- Construction: New
- Exterior Features: Stone/Rock, Stucco
- Floor: Ceramic Tile, Wood
- Foundation: Slab
- Kitchen Length: 14
- Roof: Metal
- Source Sqft: Appsl Dist
School Information
- Elementary School: Rahe Bulverde Elementary
- High School: Smithson Valley
- Middle School: Spring Branch
- School District: Comal
Garage and Parking
- Garage Parking: Three Car Garage
Eco-Communities
- Water/Sewer: Septic
Utilities
- Air Conditioning: Two Central
- Fireplace: Living Room, Primary Bedroom
- Heating Fuel: Natural Gas
- Heating: Central
- Window Coverings: Some Remain
Amenities
- Neighborhood Amenities: Controlled Access, Pool, Tennis, Clubhouse, Park/Playground, Jogging Trails, Sports Court, Basketball Court
Finance and Tax Information
- Days On Market: 379
- Home Owners Association Fee: 975
- Home Owners Association Frequency: Annually
- Home Owners Association Mandatory: Mandatory
- Home Owners Association Name: BELLE OAKS RANCH POA
- Total Tax: 3622.41
Other Features
- Contract: Exclusive Right To Sell
- Instdir: Go down Blanco, turn right onto Belle Oaks
- Interior Features: One Living Area, Separate Dining Room, Eat-In Kitchen, Two Eating Areas, Island Kitchen, Breakfast Bar, Walk-In Pantry, Study/Library, Game Room, Utility Room Inside, 1st Floor Lvl/No Steps, Open Floor Plan, All Bedrooms Downstairs, Laundry Main Level, Laundry Room, Walk in Closets
- Legal Desc Lot: 36
- Legal Description: BELLE OAKS RANCH PHASE III, BLOCK 6, LOT 36
- Ph To Show: 2102222227
- Possession: Specific Date
- Style: One Story
- Views: 127
Owner Information
- Owner Lrealreb: No
Similar Properties
Nearby Subdivisions
4 S Ranch
A-650 Sur 750 J Vogel
Belle Oaks
Belle Oaks Ranch
Belle Oaks Ranch Phase Ii
Brand Ranch
Bulverde Estates
Bulverde Estates 2
Bulverde Hills
Bulverde Hills 1
Canyon View Acres
Centennial Ridge
Comal Trace
Copper Canyon
Copper Canyonun 7
Edgebrook
Elm Valley
Hidden Trails
Hybrid Ranches
Johnson Ranch
Johnson Ranch - Comal
Johnson Ranch Sub Ph 2 Un 3
Karen Estates
Monteola
N/a
Oak Village North
Palmer Heights
Rim Rock Ranch
Saddleridge
Skyridge
Stonefield
Stoney Creek
Stoney Ridge
Ventana

- Antonio Ramirez
- Premier Realty Group
- Mobile: 210.557.7546
- Mobile: 210.557.7546
- tonyramirezrealtorsa@gmail.com



