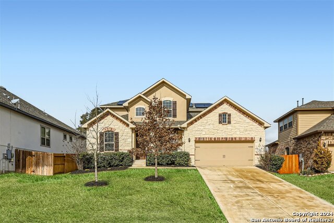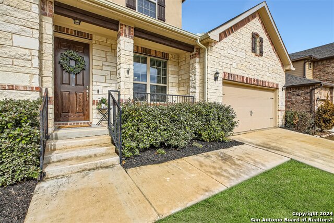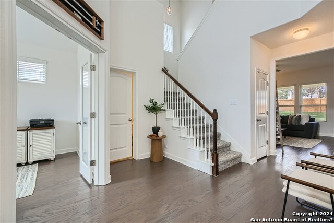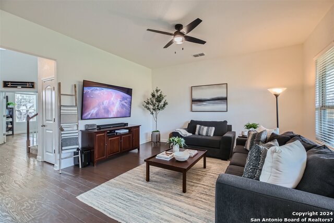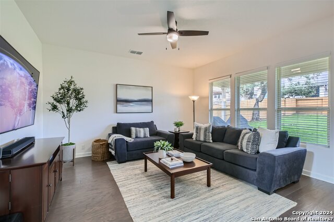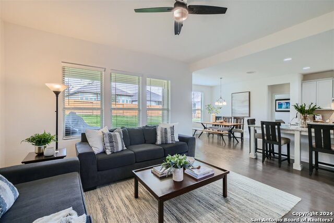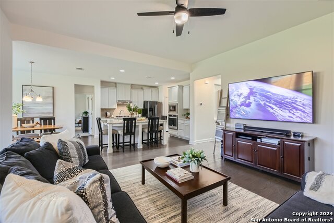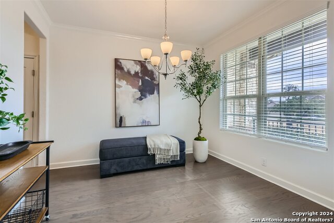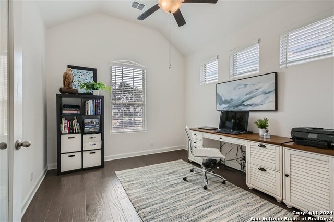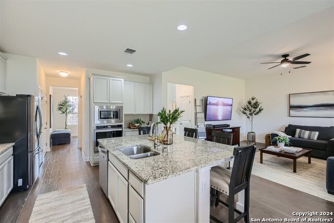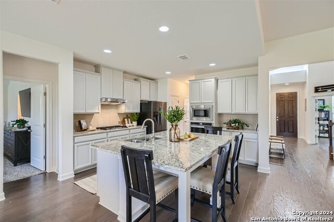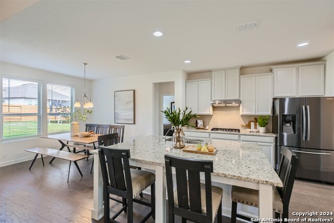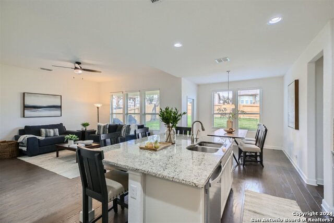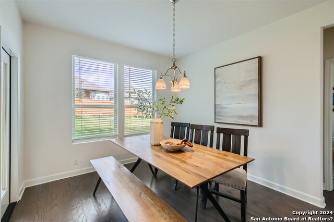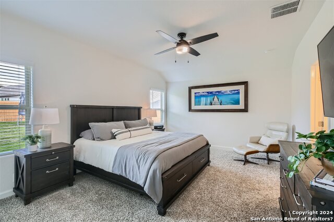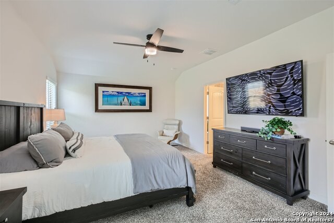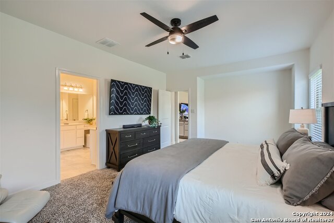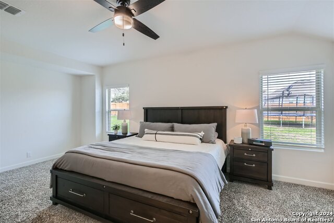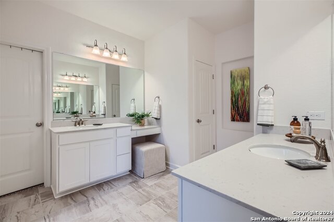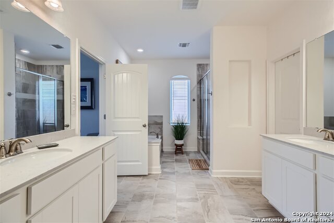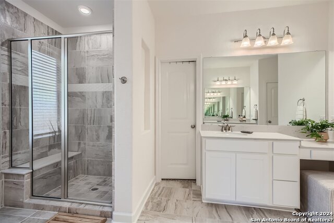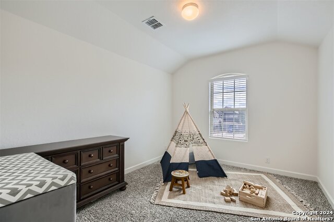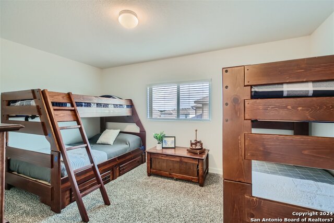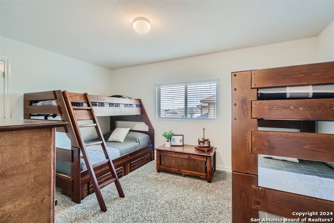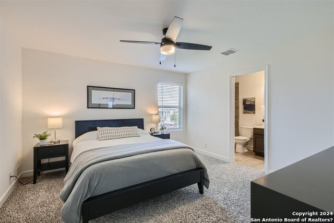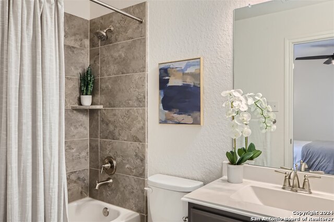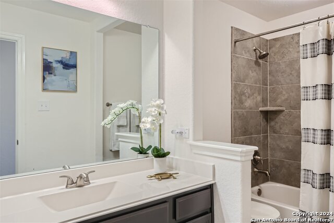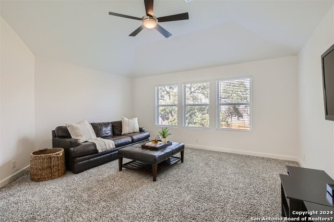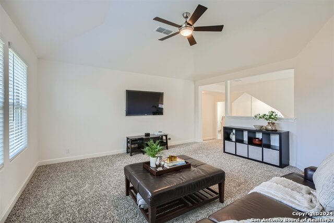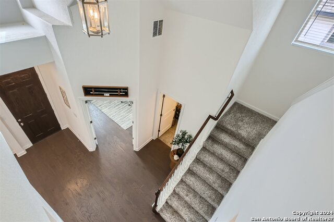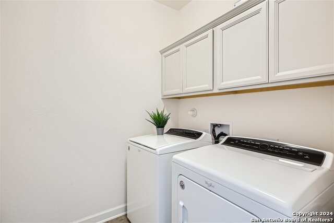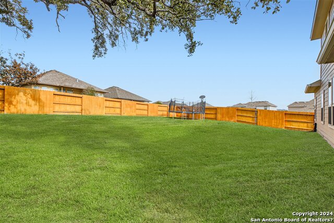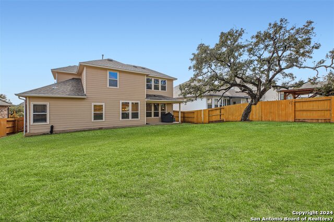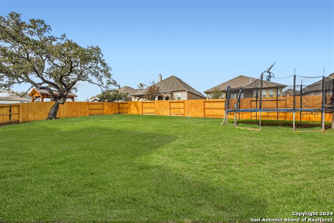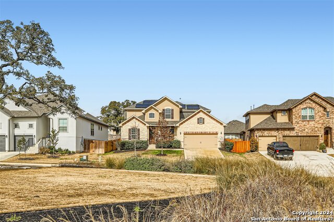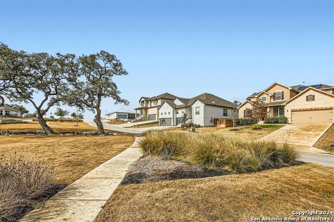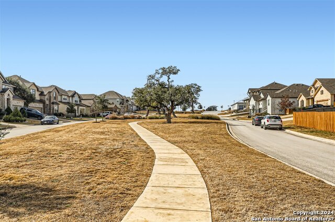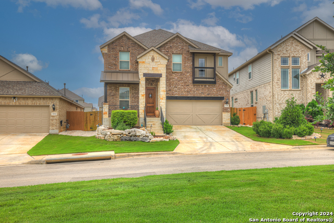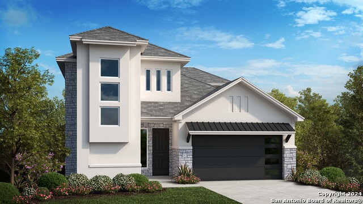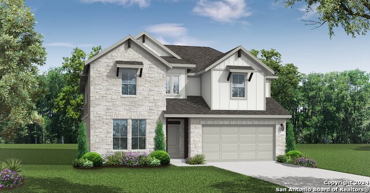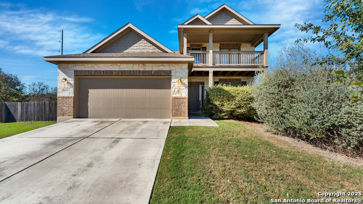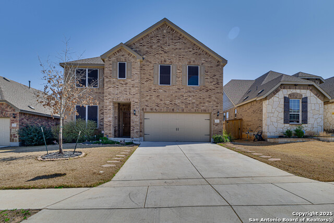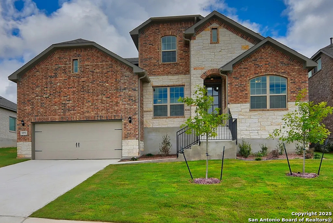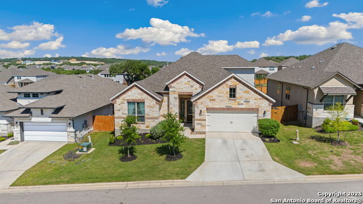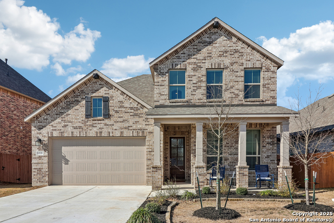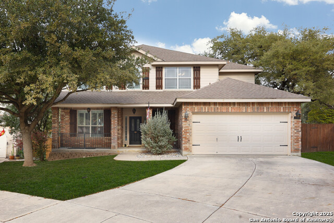1523 Esser Crossing, New Braunfels, TX 78132
Property Photos
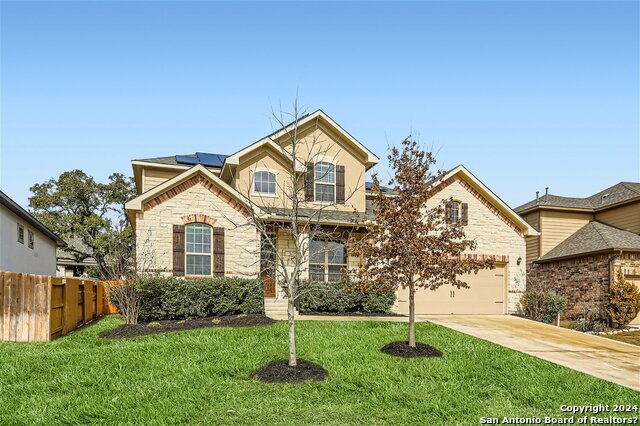
Would you like to sell your home before you purchase this one?
Priced at Only: $495,000
For more Information Call:
Address: 1523 Esser Crossing, New Braunfels, TX 78132
Property Location and Similar Properties
- MLS#: 1747271 ( Single Residential )
- Street Address: 1523 Esser Crossing
- Viewed: 68
- Price: $495,000
- Price sqft: $171
- Waterfront: No
- Year Built: 2019
- Bldg sqft: 2902
- Bedrooms: 4
- Total Baths: 4
- Full Baths: 3
- 1/2 Baths: 1
- Garage / Parking Spaces: 2
- Days On Market: 478
- Additional Information
- County: COMAL
- City: New Braunfels
- Zipcode: 78132
- Subdivision: Meyer Ranch
- District: Comal
- Elementary School: Bill Brown
- Middle School: Smithson Valley
- High School: Smithson Valley
- Provided by: Keller Williams Legacy
- Contact: Kimberly Howell
- (210) 861-0188

- DMCA Notice
-
DescriptionWelcome to this immaculate, energy efficient, four bedroom, three and a half bath home located in the highly desired Meyer Ranch subdivision. Built by Ashton Woods Homes in 2019, this property includes an array of modern features and a warm, inviting atmosphere. As you enter, you are greeted by stunning wood floors that flow throughout the main living areas. The open concept floor plan seamlessly connects the island kitchen to the family room, creating an ideal space for entertaining. The kitchen is ready for quick meals and elaborate dinners, complete with stainless steel appliances, gas cooking, granite counters, and a cozy breakfast area. The spacious primary bedroom downstairs serves as a tranquil retreat, featuring a luxurious bath with separate vanities, a walk in shower with a bench, and a separate tub. Upstairs, you'll find a versatile game room and the remaining bedrooms, each carpeted for added comfort. Additional perks include a dedicated study, a formal dining room, and a large yard enclosed by a privacy fence. The garage is not just a place to park your cars but a functional space with epoxy flooring and overhead storage racks. Perhaps one of the best features of this home is its commitment to energy efficiency. The house comes with fully paid off solar panels, significantly reducing your energy bills. Furthermore, permanent holiday lights have been installed, adding a festive touch without the yearly hassle. And let's not forget about location! This home sits on a street with a small park/greenbelt right in front perfect for time with loved ones taking a stroll, nature lovers, or those seeking a peaceful view.
Payment Calculator
- Principal & Interest -
- Property Tax $
- Home Insurance $
- HOA Fees $
- Monthly -
Features
Building and Construction
- Builder Name: Ashton Woods Homes
- Construction: Pre-Owned
- Exterior Features: Brick, 3 Sides Masonry, Stone/Rock, Cement Fiber
- Floor: Carpeting, Ceramic Tile, Wood
- Foundation: Slab
- Kitchen Length: 11
- Other Structures: None
- Roof: Composition
- Source Sqft: Appraiser
Land Information
- Lot Description: Mature Trees (ext feat), Sloping
- Lot Improvements: Street Paved, Curbs, Sidewalks, Asphalt, Private Road
School Information
- Elementary School: Bill Brown
- High School: Smithson Valley
- Middle School: Smithson Valley
- School District: Comal
Garage and Parking
- Garage Parking: Two Car Garage, Attached
Eco-Communities
- Energy Efficiency: 13-15 SEER AX, Programmable Thermostat, Double Pane Windows, Energy Star Appliances, Radiant Barrier, Low E Windows, Ceiling Fans
- Green Certifications: HERS Rated
- Green Features: Low Flow Commode, Mechanical Fresh Air, Solar Panels
- Water/Sewer: Water System, Sewer System
Utilities
- Air Conditioning: One Central, Zoned
- Fireplace: Not Applicable
- Heating Fuel: Natural Gas
- Heating: Central, 1 Unit
- Recent Rehab: No
- Utility Supplier Elec: NBU
- Utility Supplier Gas: Universal
- Utility Supplier Grbge: NBU
- Utility Supplier Sewer: TX Water Co
- Utility Supplier Water: TX Water Co
- Window Coverings: None Remain
Amenities
- Neighborhood Amenities: Pool, Clubhouse, Park/Playground, Jogging Trails, BBQ/Grill
Finance and Tax Information
- Days On Market: 649
- Home Faces: East, South
- Home Owners Association Fee: 150
- Home Owners Association Frequency: Quarterly
- Home Owners Association Mandatory: Mandatory
- Home Owners Association Name: MEYER RANCH HOMEOWNERS ASSOCIATION
- Total Tax: 12953.71
Rental Information
- Currently Being Leased: No
Other Features
- Accessibility: Full Bath/Bed on 1st Flr
- Block: N/A
- Contract: Exclusive Right To Sell
- Instdir: Hwy 281 N to Hwy 46. Turn right on Hwy 46. Turn left onto Meyer Parkway. Turn right onto Esser Crossing. Turn left onto Cross Gable. Turn left onto Esser Crossing. Home is on right.
- Interior Features: One Living Area, Separate Dining Room, Eat-In Kitchen, Two Eating Areas, Island Kitchen, Breakfast Bar, Walk-In Pantry, Study/Library, Game Room, Utility Room Inside, 1st Floor Lvl/No Steps, High Ceilings, Open Floor Plan, Cable TV Available, High Speed Internet, Laundry Main Level, Laundry Room, Walk in Closets, Attic - Access only
- Legal Desc Lot: 105
- Legal Description: MEYER RANCH 3, LOT 105
- Miscellaneous: Builder 10-Year Warranty, M.U.D., Virtual Tour, School Bus
- Occupancy: Owner
- Ph To Show: 210-222-2227
- Possession: Closing/Funding
- Style: Two Story, Traditional
- Views: 68
Owner Information
- Owner Lrealreb: No
Similar Properties
Nearby Subdivisions
(357c801) Sattler Village
A- 94 Sur-396 Comal Co School
A-530 Sur-277 J Stark
A-635 Sur-274 C Vaca, Acres 6.
A530 Sur277 J Stark
Bluffs On The Guadalupe
Briar Meadows
Champions Village
Champions Village 1
Champions Village 5
Christensen Scenic River Prop
Comal Country Estates
Copper Creek
Copper Ridge
Copper Ridge Ph 4
Copper Ridge Ph I
Copper Ridge Phase 3a
Country Hills North
Crossings At Havenwood The
Crossings At Havenwood The 1
Crossings At Havenwood The 4
Doehne Oaks
Durst Ranch
Durst Ranch 3
Durst Ranch 4
Eden Ranch
Eden Ranch 1
Elm Creek
Enclave At Westpointe Village
Estates At Stone Crossing
Estates At Stone Crossing Phas
Gardens Of Hunters Creek
Gatehouse
Gruene Haven
Gruenefield
Gruenefield Un 3
Havenwood At Hunters Crossing
Havenwood Hunters Crossing 1
Havenwood Hunters Crossing 3
Heritage Oaks
Heritage Park
High Chaparral
Hueco Springs Ranches
Hunters Creek
Inland Estates
Jentsch Acres
Kuntry Korner
Lark Canyon
Lewis Ranch
Luehlfing
Magnolia Springs
Manor Creek
Meadows Of Morningside
Meyer Ranch
Meyer Ranch 9
Meyer Ranch Un 4
Meyer Ranch: 50ft. Lots
Mission Hills Ranch
Mission Valley Estates
Morningside
Morningside Trails
Morningside Trails 3a
Morningside Trails Un 3a
N/a
Naked Indian
Newcombe Ranch Estates
Newcombe Tennis Ranch 4
Not In Defined Subdivision
Oak Hill Estates
Oak Run
Oak Valley Estates
Oak View
Oxbow On The Guadalupe
Preiss Heights
Preserve Of Mission Valley
Ranches Of Comal
River Chase
River Chase 6
River Chase 8
River Cliff Estates
River Cliffs
River Oaks
River Place At Gruene
Riverforest
Rockwall Ranch
Rolling Acres
Royal Forest Comal
Royal Forrest
Sattler Estates
Sattler Village
Sattler Village 6
Schoenthal Ranch
Sendero At Veramendi
Settlement At Gruene
Shadow Hills
Sky Vue Acres
Steelwood Trails
Summit
Summit Ph 1
T Bar M Ranch Estates I
Texas Country Estates
The Bluffs On The Guadalupe
The Crossings At Havenwood
The Grove
The Grove At Vintage Oaks
The Groves At Vintage Oaks
The Preserve Of Mission Valley
The Summit
Veramendi
Veramendi Precinct 13 Un 4
Veramendi: 40' Lots - Front En
Veramendi: 40ft. Lots
Villas At Manor Creek
Vintage Oaks
Vintage Oaks - The Grove
Vintage Oaks @ The Vineyard 5
Vintage Oaks At The Vineyard
Vintage Oaks At The Vineyard 1
Vintage Oaks At The Vineyard 2
Vintage Oaks At The Vineyard 9
Vintage Oaks The Vineyard
Vintage Oaks The Vineyard 1
Vintage Oaks The Vineyard 4
Vintage Oaksthe Vineyard Un 2
Vintage Oaksthe Vineyardunit
Vista Alta Del Veramendi
Waggener Ranch 3
Waggener Ranch Comal
Waldsanger
West End

- Antonio Ramirez
- Premier Realty Group
- Mobile: 210.557.7546
- Mobile: 210.557.7546
- tonyramirezrealtorsa@gmail.com



