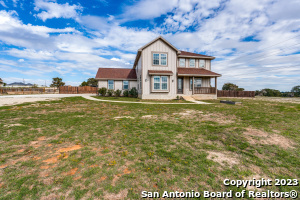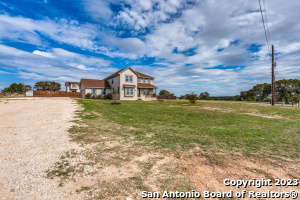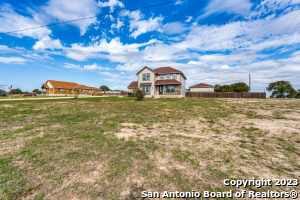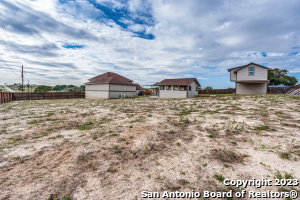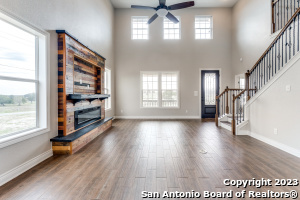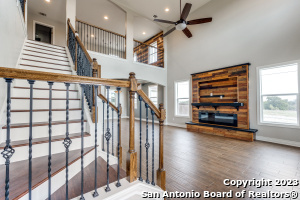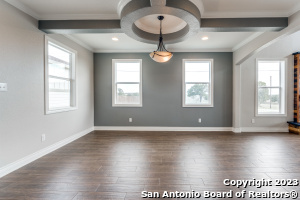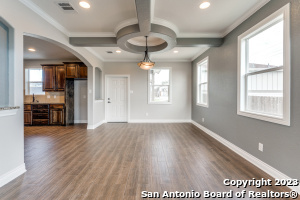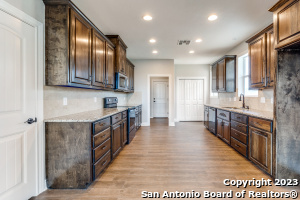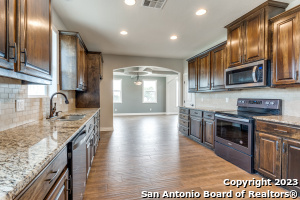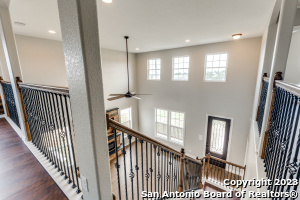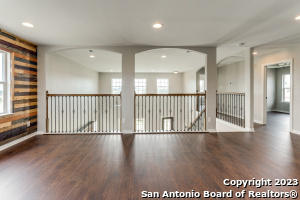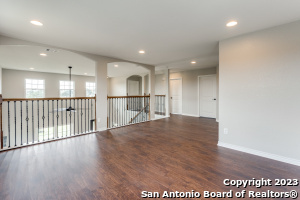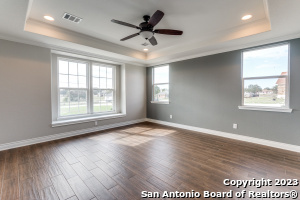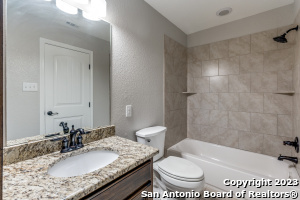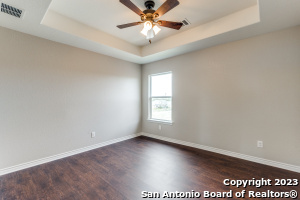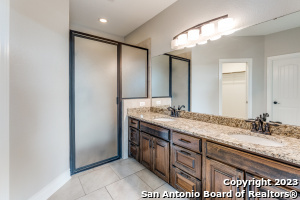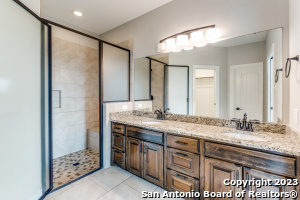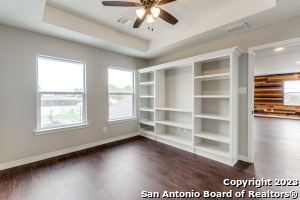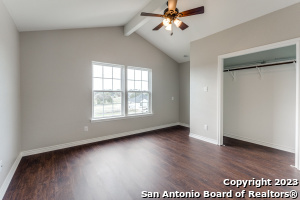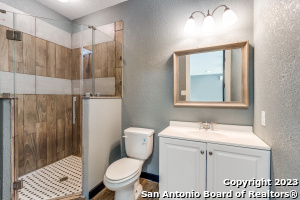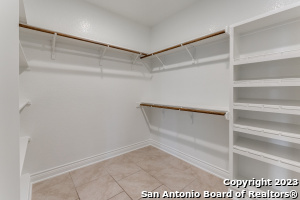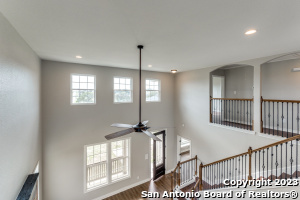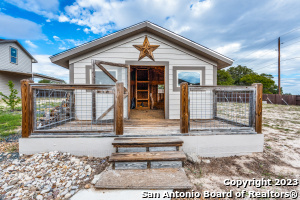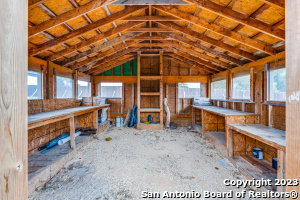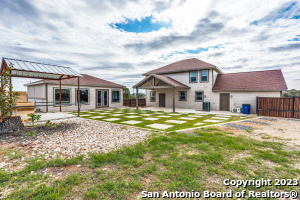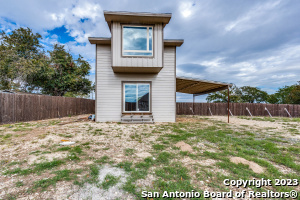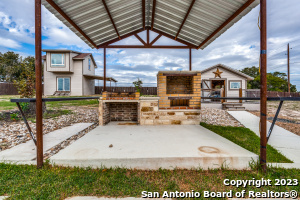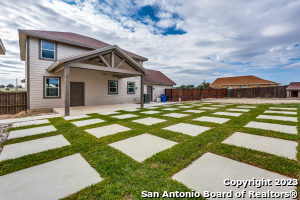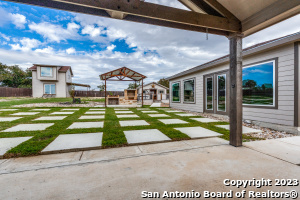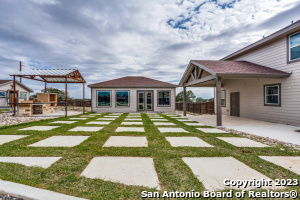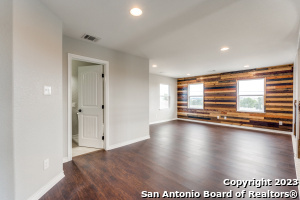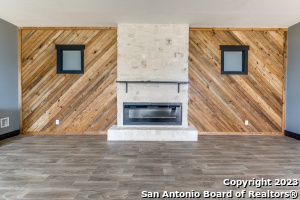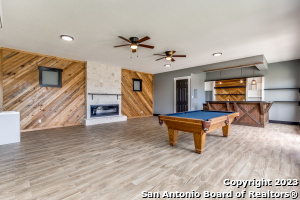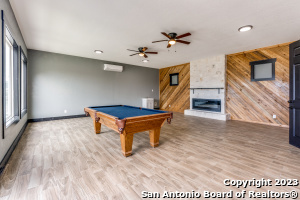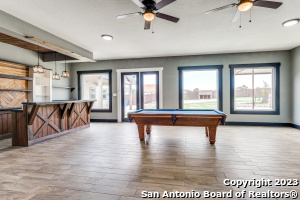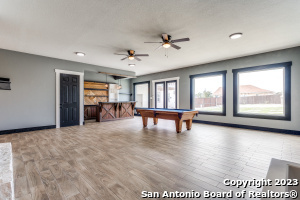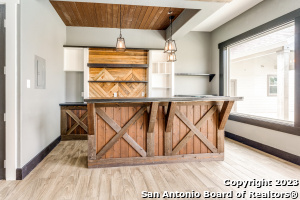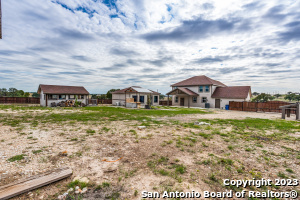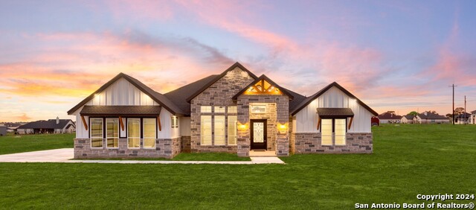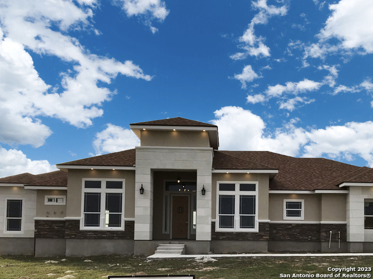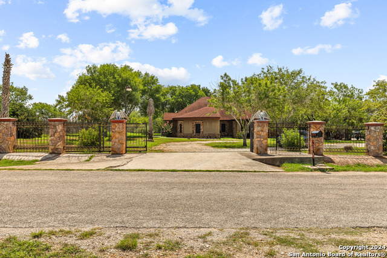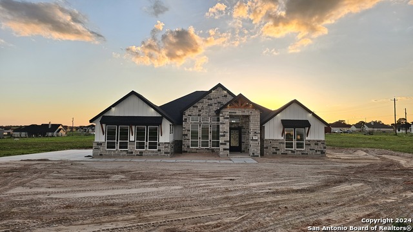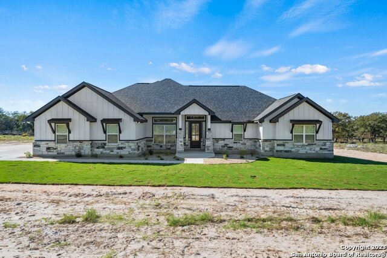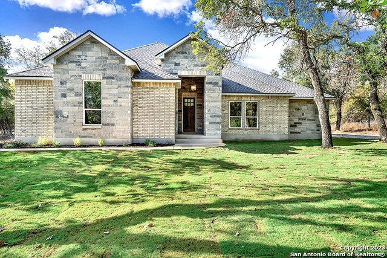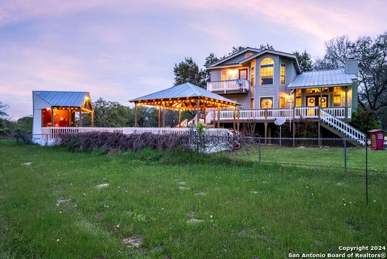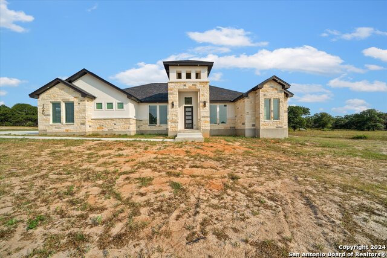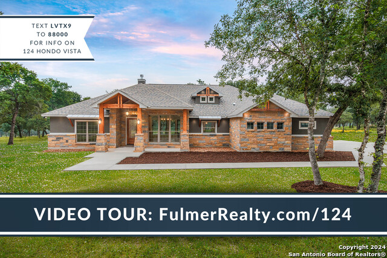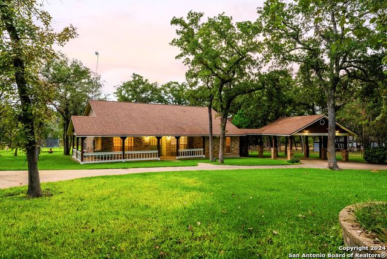402 Shady Ln, La Vernia, TX 78121
Property Photos
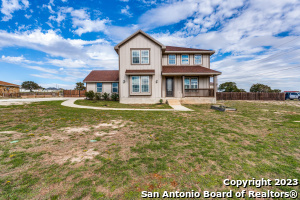
Would you like to sell your home before you purchase this one?
Priced at Only: $585,000
For more Information Call:
Address: 402 Shady Ln, La Vernia, TX 78121
Property Location and Similar Properties
- MLS#: 1745935 ( Single Residential )
- Street Address: 402 Shady Ln
- Viewed: 13
- Price: $585,000
- Price sqft: $260
- Waterfront: No
- Year Built: 2017
- Bldg sqft: 2250
- Bedrooms: 4
- Total Baths: 3
- Full Baths: 2
- 1/2 Baths: 1
- Garage / Parking Spaces: 2
- Days On Market: 294
- Additional Information
- County: WILSON
- City: La Vernia
- Zipcode: 78121
- Subdivision: Lake Valley Estates
- District: Stockdale Isd
- Elementary School: Stockdale
- Middle School: Stockdale
- High School: Stockdale
- Provided by: LPT Realty, LLC
- Contact: Maricela Villalpando
- (210) 589-5762

- DMCA Notice
-
Description***SELLER FINANCE AVAILABLE!!!*** Welcome home! Your country retreat in La Vernia awaits! This beautiful property sits on an acre corner lot. The main house is a four bedroom, two and a half bath, two story home. There is more! There is also an 800 sq ft apartment outside near the main house, a greenhouse, grill/mini kitchen plus a huge storage/unfinished second living(if you wish!) The property is fenced all around with beautiful wood and iron like metal trim. You do n ot have to worry about watering the
Payment Calculator
- Principal & Interest -
- Property Tax $
- Home Insurance $
- HOA Fees $
- Monthly -
Features
Building and Construction
- Builder Name: Custom
- Construction: Pre-Owned
- Exterior Features: Siding, Cement Fiber, Other
- Floor: Carpeting, Ceramic Tile, Other
- Foundation: Slab
- Kitchen Length: 13
- Other Structures: Greenhouse
- Roof: Composition
- Source Sqft: Appsl Dist
Land Information
- Lot Description: County VIew, 1 - 2 Acres, Level
School Information
- Elementary School: Stockdale
- High School: Stockdale
- Middle School: Stockdale
- School District: Stockdale Isd
Garage and Parking
- Garage Parking: Two Car Garage, Side Entry, Oversized
Eco-Communities
- Water/Sewer: Water System, Sewer System, Other
Utilities
- Air Conditioning: One Central
- Fireplace: Not Applicable
- Heating Fuel: Electric
- Heating: Central
- Window Coverings: Some Remain
Amenities
- Neighborhood Amenities: None
Finance and Tax Information
- Days On Market: 313
- Home Owners Association Mandatory: None
- Total Tax: 4605.38
Other Features
- Contract: Exclusive Right To Sell
- Instdir: US-87/US Highway 87 S-- Left Chihuahua W toward 321 Loop-- Left FM-775/Seguin St-- Right FM-2772-- Right FM 539-- Left Lake Valley Dr-- Right Lakeview Cir-- Slight Left onto Lakeview Cir-- Left onto Lakeview Cir-- Right onto Lake Valley Dr-- Left Shady Ln
- Interior Features: One Living Area, Separate Dining Room, Eat-In Kitchen, Two Eating Areas, Walk-In Pantry, Loft, Utility Room Inside, High Ceilings, Open Floor Plan, Laundry Main Level, Laundry Lower Level
- Legal Desc Lot: 10
- Legal Description: LAKE VALLEY ESTATES, BLOCK 1, LOT 10 (U-34), ACRES 1.0
- Occupancy: Vacant, Other
- Ph To Show: 2102222227
- Possession: Closing/Funding
- Style: Two Story
- Views: 13
Owner Information
- Owner Lrealreb: No
Similar Properties
Nearby Subdivisions
A Robinson Sur
Cibolo Ridge
Copper Creek Estates
Country Hills
Deer Ridge
Duran
Estates Of Quail Run
F Elua Sur
F Herrera Sur
Great Oaks
Homestead
Hondo Ridge
Hondo Ridge Subdivision
J Delgado Sur
J Delgado Sur Hemby Tr
J H San Miguel Sur
Jacobs Acres
La Vernia Crossing
Lake Valley Estates
Las Palomas
Las Palomas Country Club Est
Legacy Ranch
Millers Crossing
N/a
None
Oak Hollow Park
Out/wilson Co
Post Oak Hills Ranchettes
Riata Estates
Rosewood
Shadow Woods
Stallion Ridge Estates
Sur Erastus Smith
The Estates At Tiriple R Ranch
The Estates At Triple R Ranch
The Reserve At Legacy Ranch
The Settlement
The Timbers
The Timbers - Wilson Co
Triple R Ranch
Twin Oaks
Twin Oaks Sub
U Sanders Sur
Vintage Oaks Ranch
Wells J A
Westfield
Westfield Ranch - Wilson Count
Westover Sub
Woodbridge Farms

- Antonio Ramirez
- Premier Realty Group
- Mobile: 210.557.7546
- Mobile: 210.557.7546
- tonyramirezrealtorsa@gmail.com


