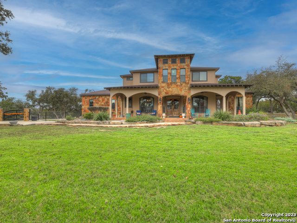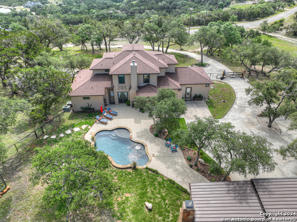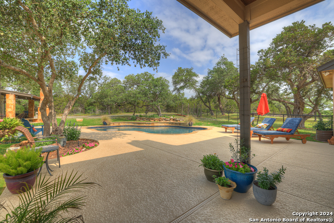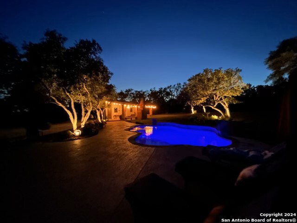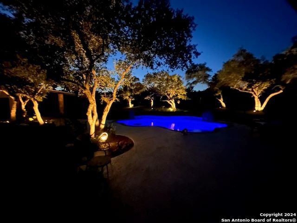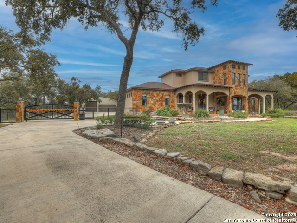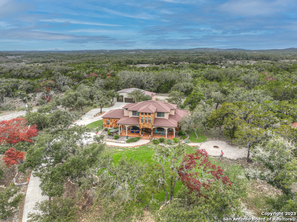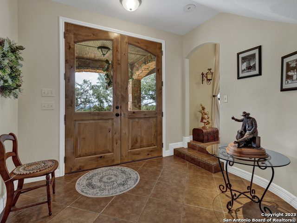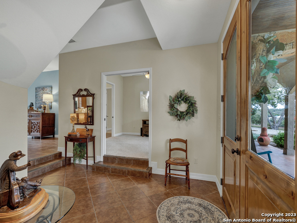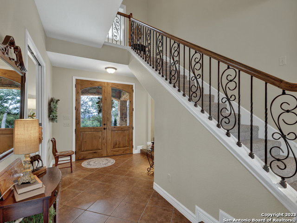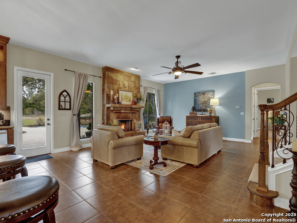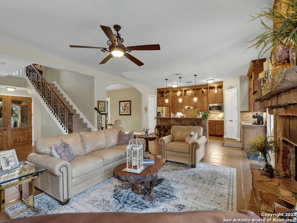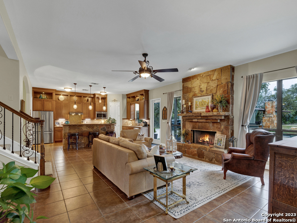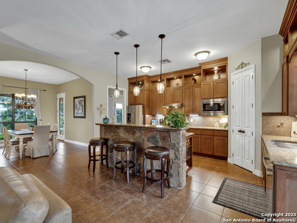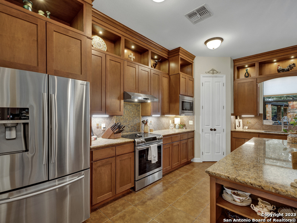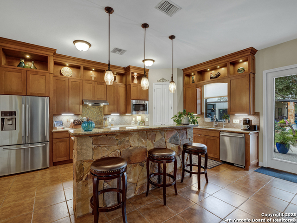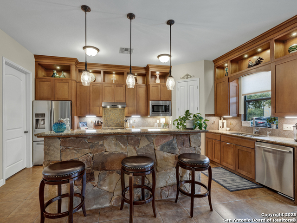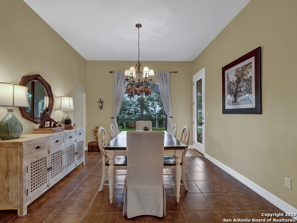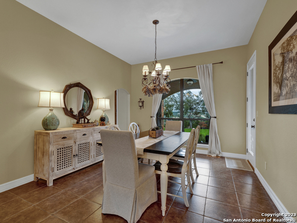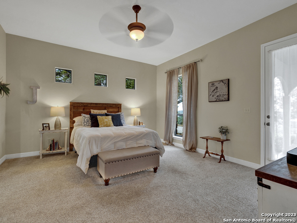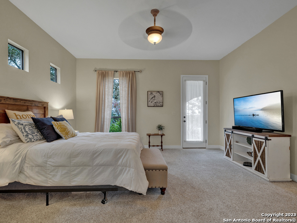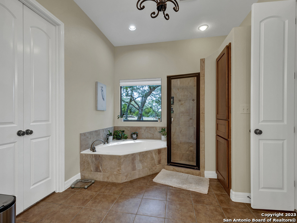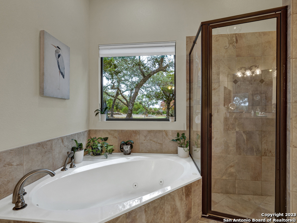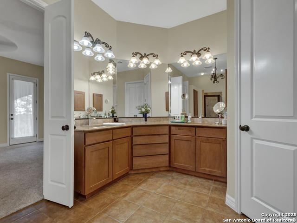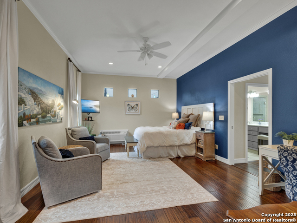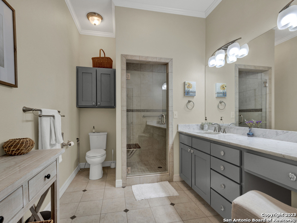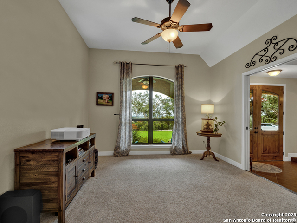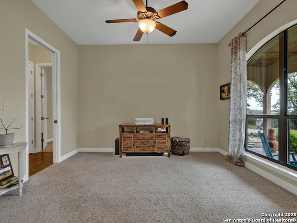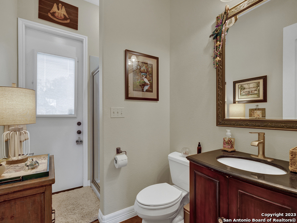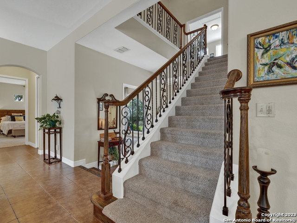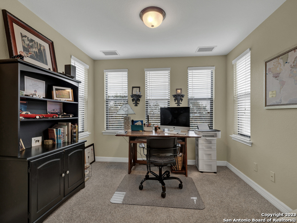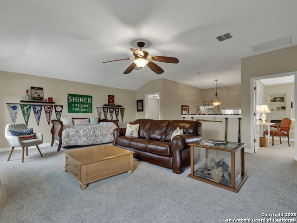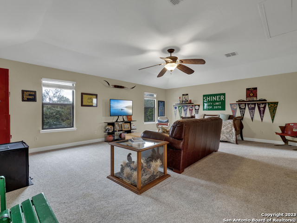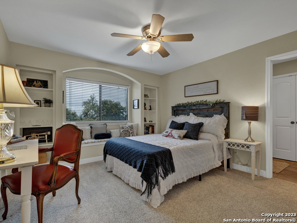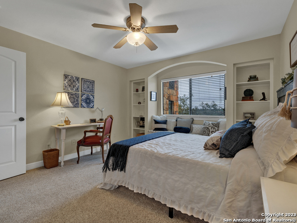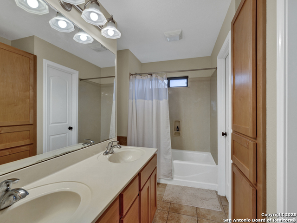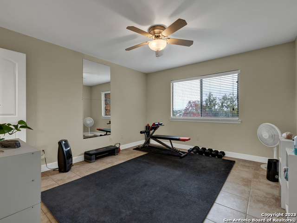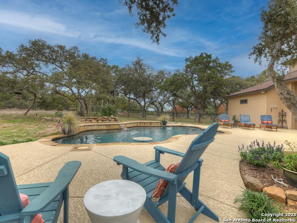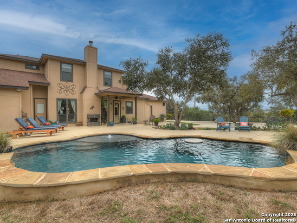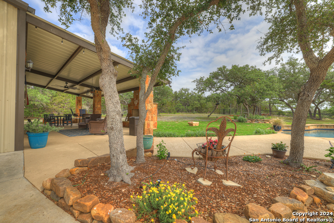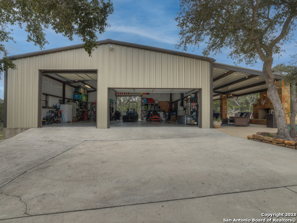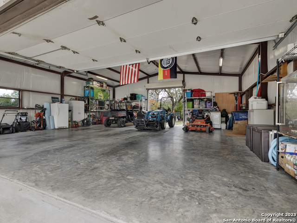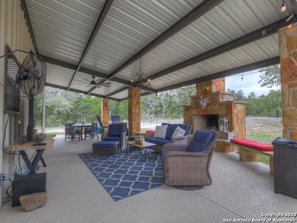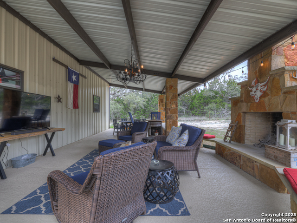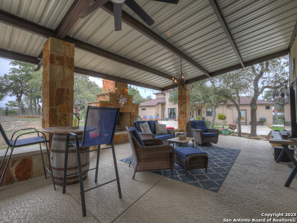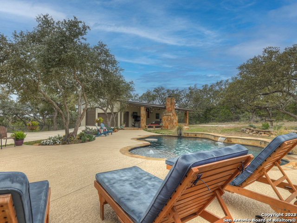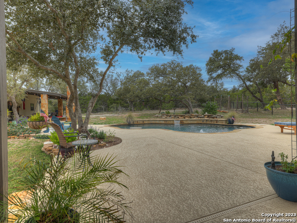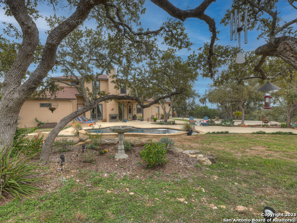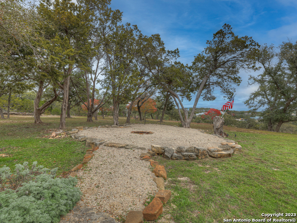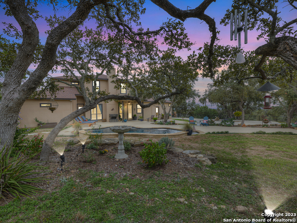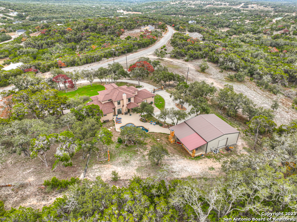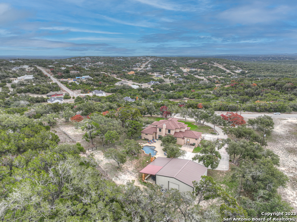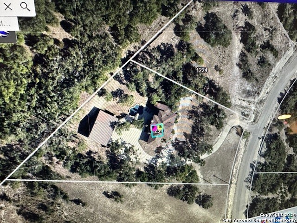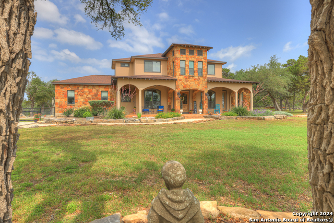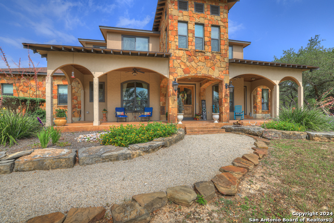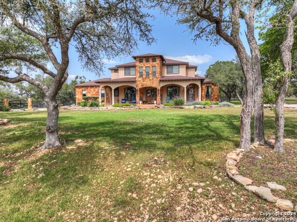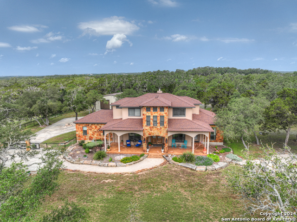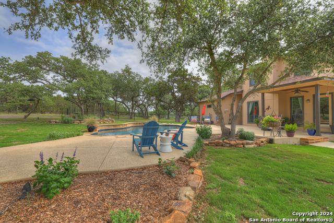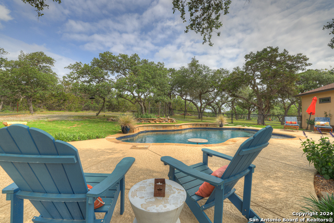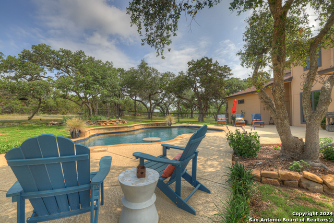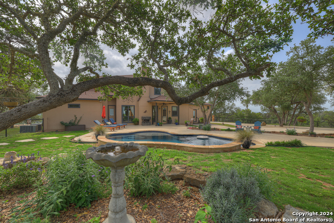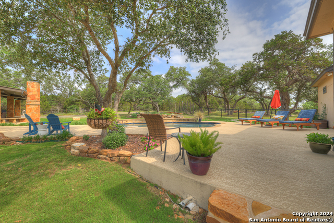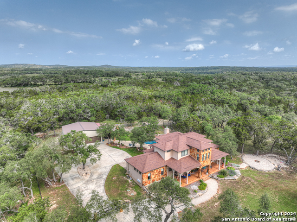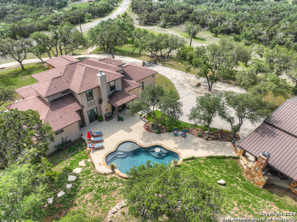1236 Primrose Path, Canyon Lake, TX 78133
Property Photos
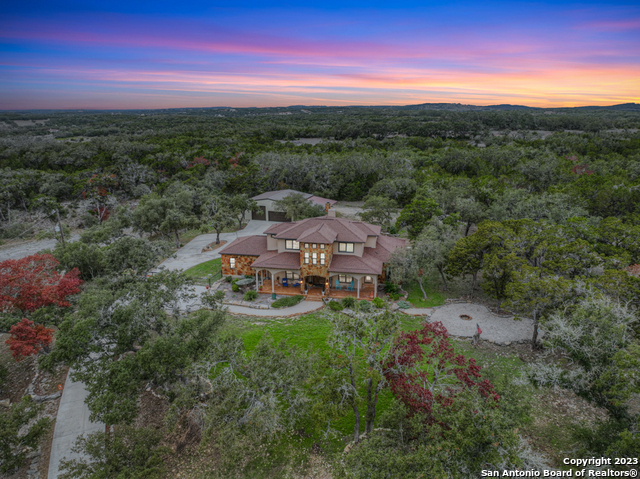
Would you like to sell your home before you purchase this one?
Priced at Only: $944,000
For more Information Call:
Address: 1236 Primrose Path, Canyon Lake, TX 78133
Property Location and Similar Properties
- MLS#: 1745924 ( Single Residential )
- Street Address: 1236 Primrose Path
- Viewed: 73
- Price: $944,000
- Price sqft: $232
- Waterfront: No
- Year Built: 2007
- Bldg sqft: 4068
- Bedrooms: 4
- Total Baths: 5
- Full Baths: 5
- Garage / Parking Spaces: 4
- Days On Market: 369
- Additional Information
- County: COMAL
- City: Canyon Lake
- Zipcode: 78133
- Subdivision: Summit North
- District: Comal
- Elementary School: Rebecca Creek
- Middle School: Mountain Valley
- High School: Canyon Lake
- Provided by: Vintage Oaks Realty
- Contact: Terre Collins
- (830) 885-3054

- DMCA Notice
-
DescriptionPRIVACY IS WHAT IT'S ABOUT!!! Discover the charm of this 2 story, 4 bed, 5 bath home on a private 1.62 acre lot backing up to a serene ranch. Upon entering, you're greeted by an inviting foyer that opens into a meticulously designed floor plan. The main level boasts dual primary suites, which provide comfort and convenience. Each primary suite features a spacious bathroom with modern amenities and generous closet space. The layout also includes a dedicated office, perfect for those who work remotely, and flexible rooms that can be customized to suit your lifestyle whether it's a home gym, a craft room, or a quiet reading nook. Outside, enjoy a beautiful inground pool, a covered patio with an outdoor fireplace, and a spacious garage/shop with boat/RV parking. This residence seamlessly blends comfort and functionality with the tranquility of a private, expansive lot. Add another 1.34 acres with the lot to the right of the home and have almost 3 acres!!! Welcome to a home that embraces both serenity and practicality. PRICE ADJUSTED AND READY FOR THIS TO BE YOURS!!!!!
Payment Calculator
- Principal & Interest -
- Property Tax $
- Home Insurance $
- HOA Fees $
- Monthly -
Features
Building and Construction
- Apprx Age: 17
- Builder Name: Custom Custom Homes
- Construction: Pre-Owned
- Exterior Features: Stone/Rock
- Floor: Carpeting, Ceramic Tile, Slate
- Foundation: Slab
- Kitchen Length: 12
- Roof: Composition
- Source Sqft: Appraiser
Land Information
- Lot Description: County VIew, Horses Allowed, 1 - 2 Acres, Partially Wooded, Mature Trees (ext feat), Secluded, Gently Rolling
School Information
- Elementary School: Rebecca Creek
- High School: Canyon Lake
- Middle School: Mountain Valley
- School District: Comal
Garage and Parking
- Garage Parking: Four or More Car Garage, Detached, Converted Garage, Oversized
Eco-Communities
- Green Features: Drought Tolerant Plants, Rain/Freeze Sensors
- Water/Sewer: Aerobic Septic, Co-op Water
Utilities
- Air Conditioning: Two Central, One Window/Wall, Heat Pump
- Fireplace: Living Room, Other
- Heating Fuel: Electric
- Heating: Heat Pump
- Recent Rehab: No
- Utility Supplier Elec: PEDERNALES
- Utility Supplier Grbge: BEST WASTE
- Utility Supplier Water: TEXAS WATER
- Window Coverings: All Remain
Amenities
- Neighborhood Amenities: Controlled Access
Finance and Tax Information
- Days On Market: 324
- Home Faces: North
- Home Owners Association Fee: 150
- Home Owners Association Frequency: Annually
- Home Owners Association Mandatory: Mandatory
- Home Owners Association Name: SUMMIT NORTH ESTATES, INC
- Total Tax: 5089
Other Features
- Accessibility: 2+ Access Exits, Doors-Pocket, Doors-Swing-In, Low Pile Carpet, First Floor Bath, Full Bath/Bed on 1st Flr, First Floor Bedroom, Stall Shower
- Contract: Exclusive Right To Sell
- Instdir: From 306, turn on North Cranes Mill, to the entrance of Summit North (gated) which is Compass Rose. Pass the first Primrose Path and keep going to the top of the hill and turn left on Primrose Path. Continue on and home is on the right. Sign in front.
- Interior Features: Two Living Area, Separate Dining Room, Breakfast Bar, Study/Library, Game Room, Shop, Utility Room Inside, Converted Garage, High Ceilings, Open Floor Plan, Pull Down Storage, Cable TV Available, High Speed Internet, Laundry Main Level, Laundry Room, Walk in Closets, Attic - Pull Down Stairs
- Legal Desc Lot: 340
- Legal Description: SUMMIT NORTH PHASE 5, LOT 340
- Miscellaneous: No City Tax, Cluster Mail Box
- Occupancy: Owner
- Ph To Show: 830-214-3263 830-708-1625
- Possession: Closing/Funding
- Style: Two Story, Mediterranean
- Views: 73
Owner Information
- Owner Lrealreb: No
Nearby Subdivisions
5507202
Astro Hills
Astro Hills 1
Astro Hills 2
Avonlea
Blue Water Estates
Bradcliff On The River
Canyon
Canyon Lake
Canyon Lake Acres
Canyon Lake Acres 1
Canyon Lake Acres 2
Canyon Lake Estates
Canyon Lake Forest
Canyon Lake Forest 2
Canyon Lake Forest 3
Canyon Lake Hills
Canyon Lake Hills 1
Canyon Lake Hills 2
Canyon Lake Hills 3
Canyon Lake Hills 4
Canyon Lake Hills 6
Canyon Lake Island
Canyon Lake Mh Estates 4
Canyon Lake Mh Estates North 2
Canyon Lake Shores
Canyon Lake Shores 2
Canyon Lake Shores 3
Canyon Lake Village
Canyon Lake Village 2
Canyon Lake Village 5
Canyon Lake Village West
Canyon Lake Village West 3
Canyon Lake Village West 5
Canyon Lakeshore
Canyon Spgs Resort 4
Canyon Spgs Resort 5
Canyon Springs Resort
Canyon Springs Resort 2
Cedar Breaks
Clear Water Estates
Clearwater Estates 1
Cordova Bend
Cougar Ridge
Cranes Mill Landing
Crystal Heights
Crystal Heights 1
Deep Acres Estates 2
Deer Meadows
Devil's Backbone Heights
Eden Ranch
Eden Ranch 4
Eden Ranch 6
El Dorado Heights
El Dorado Heights 1
Emerald Valley
Ensenada Shores
Erins Glen
Fairways At Canyon Lake
Fairways Canyon Lake The
First Mountain
Greens At Canyon Lake
Hancock Oak Hills
Highland Terrace
Kings Cove
Kings Point
Lake Ridge At Canyon Lake
Lake Ridge At Canyon Lake 3
Lake View
Lake View Park
Lakeside Dev Co 1
Lakeside Development
Lakewood Hills
Lakewood Hills On Canyon Lake
Las Brisas
Las Brisas At Ensenada Shores
Lazy Diamond
Monier Ranch
Morrwoods Ranch 4
Mount Lookout
Mount Lookout 1
Mountain Spgs Ranch 3
Mountain Springs Ran
Mountain Springs Ranch
Mystic Bluffs
N/a
None
North Lake Estates
Oak Shores Estates
Paradise On The Guadalupe
Paradise Point
Point At Rancho Del Lago
Point Rancho Del Lago 4
Potter Acres
Rebecca Creek Ranches
River Pt Est
Rocky Creek Ranch
Rocky Creek Ranch 14
Rocky Creek Ranch 8
Rolling Hills
Rust Acres
Sattler Estates
Scenic Heights
Scenic Heights 1
Scenic Heights 2
Scenic Terrace
Scenic Terrace 1
Skyview Acres
Summit North
Summit North Ph 1
Summit North Ph 2
Sunny Side Terrace
Tamarack Shores
Tanglewood Shores
The Cedars
The Oaks
The Summit North
Tranquility Park
Tranquility Park 2
Triple Peak Ranch
Village Oaks
Village Shores
Village West
Waterfront Park
Westhaven
Westhaven 1
Westhaven 2
Wj Mills Surv 19 Abs 388
Woodland Greens
Woodlands

- Antonio Ramirez
- Premier Realty Group
- Mobile: 210.557.7546
- Mobile: 210.557.7546
- tonyramirezrealtorsa@gmail.com


